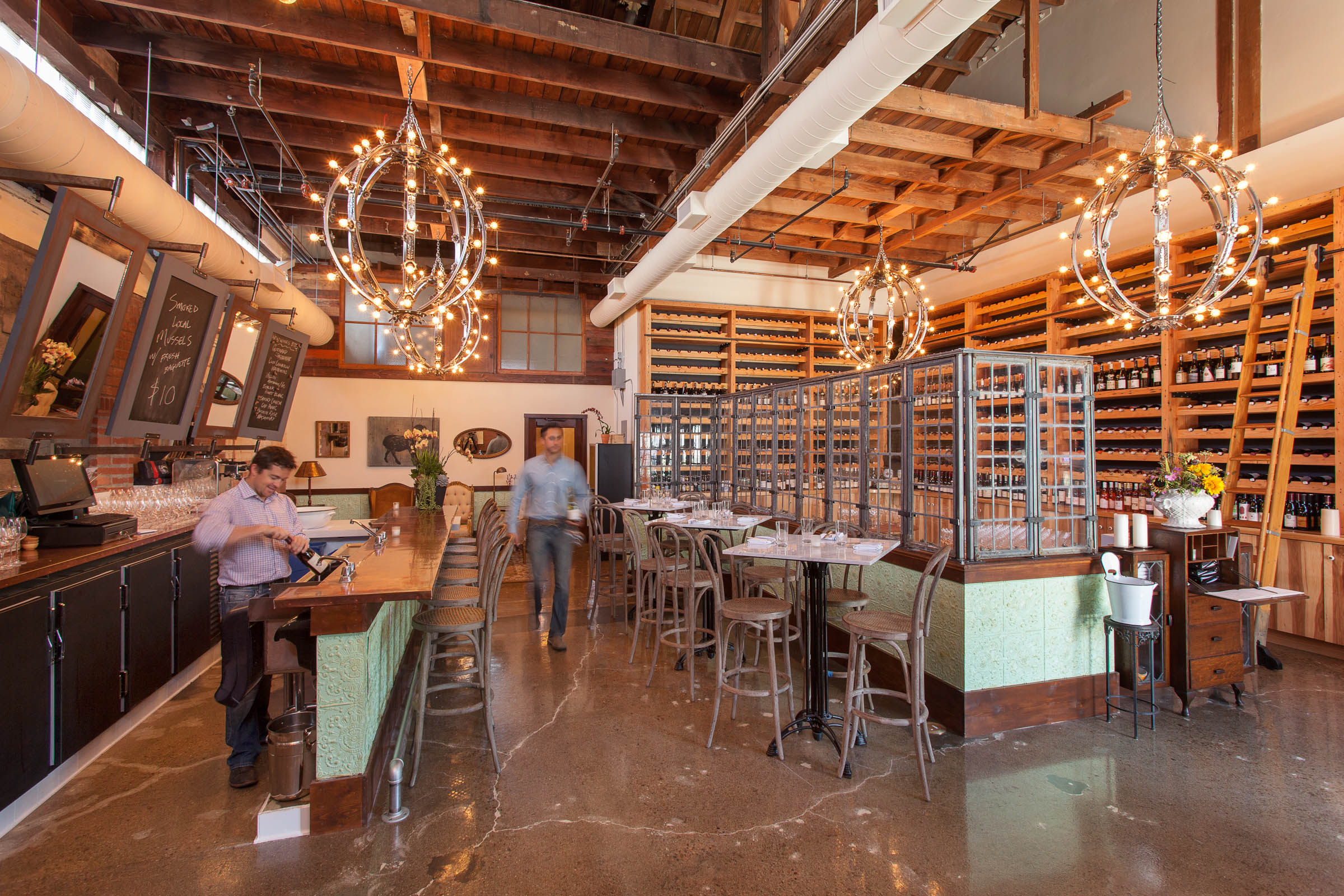
LES MARCHANDS
Les Marchands, located in Santa Barbara’s Funk Zone, is a standout example of adaptive reuse and artisan-driven architecture. Designed by AB design studio, inc., the space is part of a larger master plan that transformed the once-industrial waterfront district into a vibrant cultural corridor.
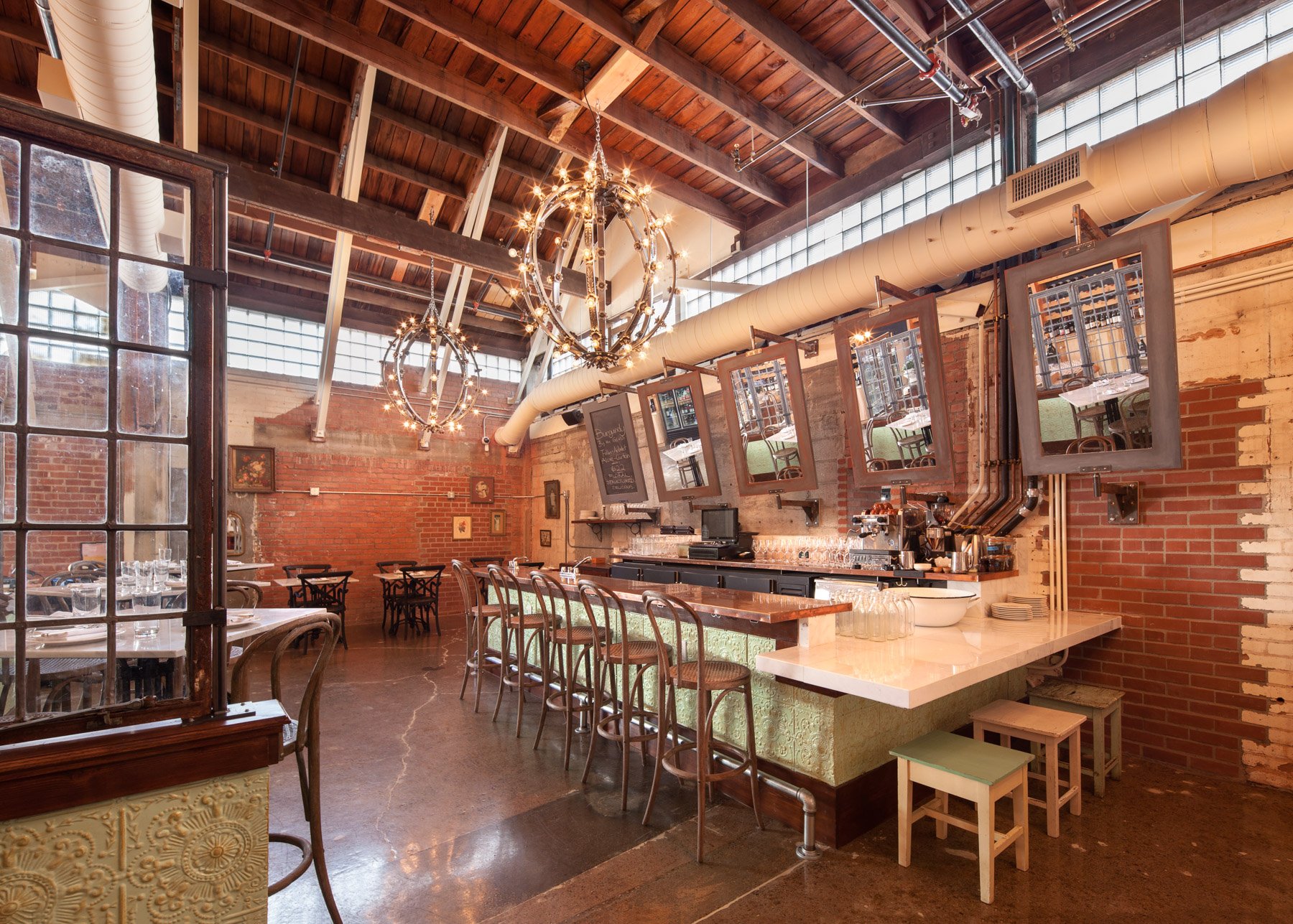
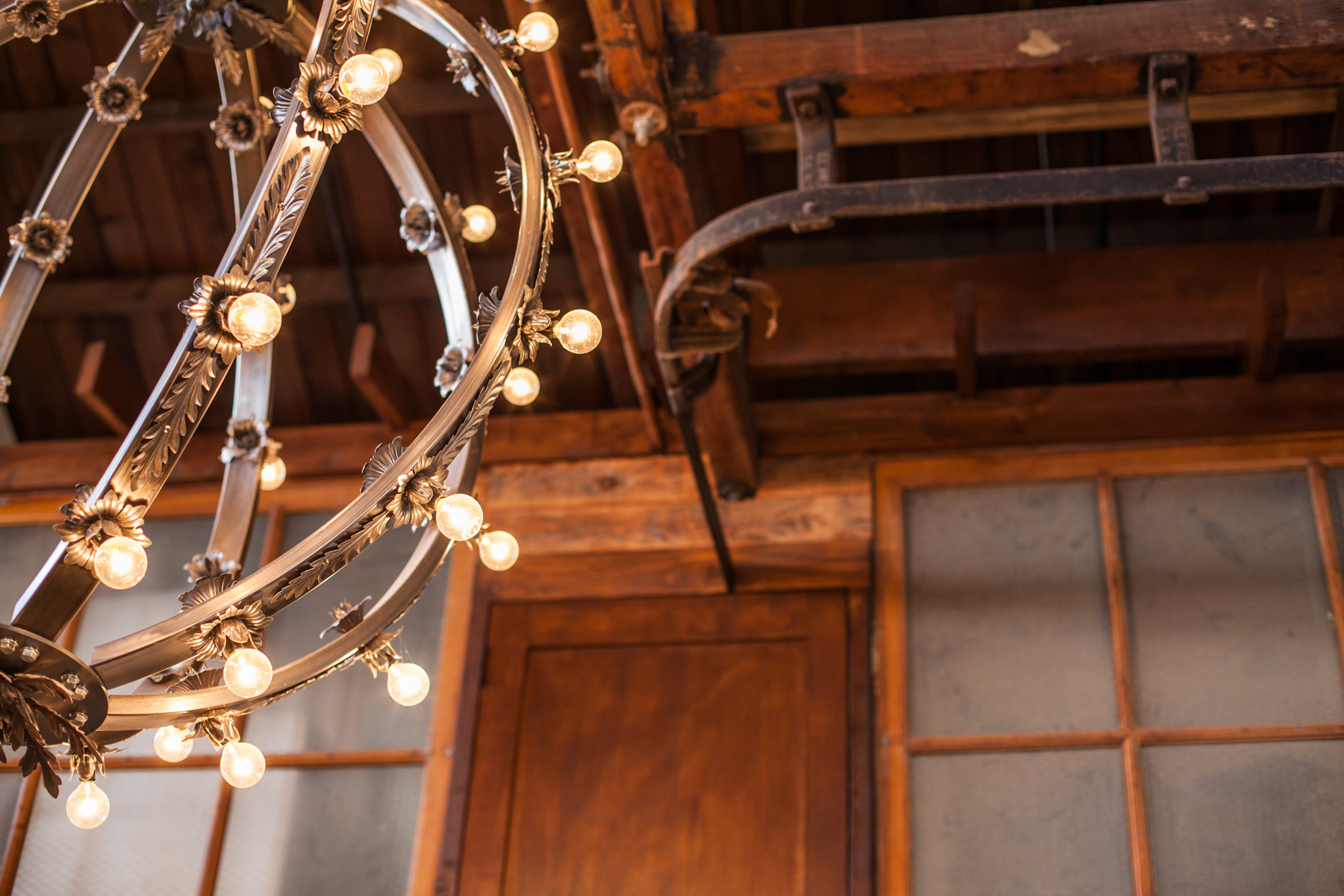
The Funk Zone itself is known for its eclectic mix of art studios, wine tasting rooms, and boutique eateries, all housed in repurposed marine and warehouse structures that celebrate the area past.
Architecturally, Les Marchands blends industrial heritage with refined contemporary detailing. The building features a palette of reclaimed wood, concrete, brick, corrugated metal roofing, CMU blocks, glass blocks, and even used pennies—materials chosen to honor the site’s utilitarian roots while elevating its aesthetic. Operable rebar fences and gates frame the exterior, often serving as canvases for local pop artists, reinforcing the Funk Zone’s commitment to public art and community engagement.
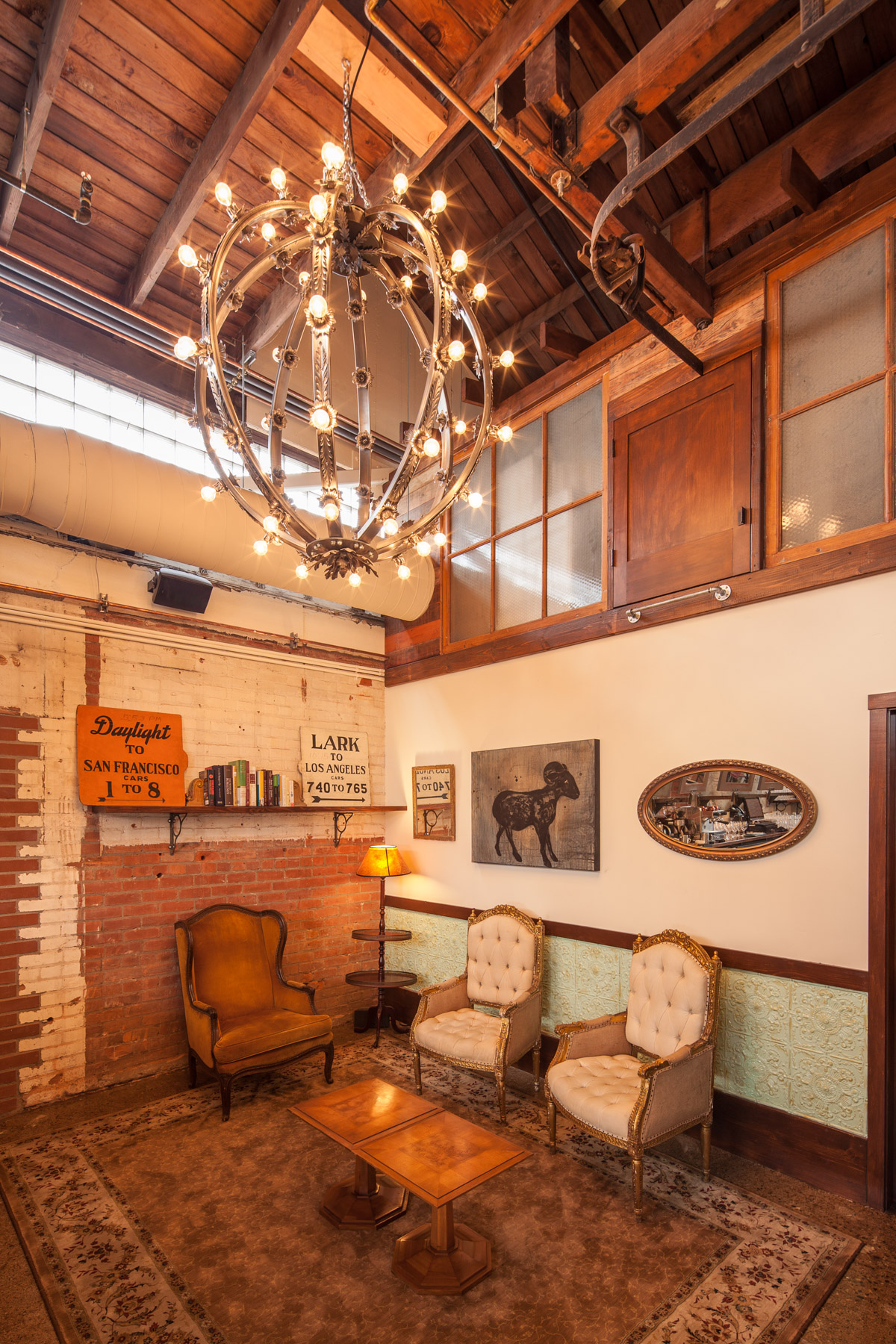
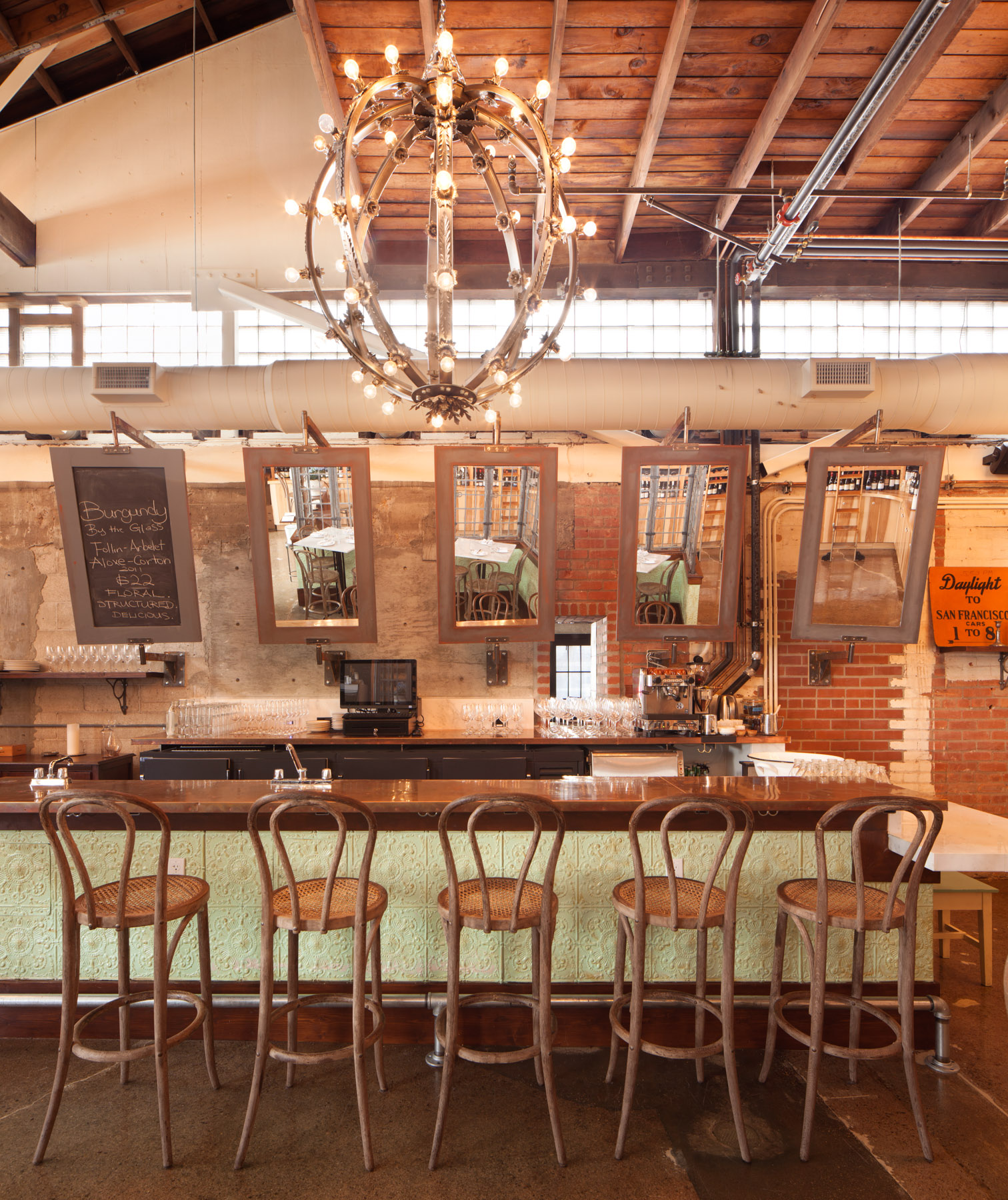
Inside, the design emphasizes warmth and intimacy. Exposed wooden trusses, soft lighting, and layered textures create a welcoming environment that complements the venue’s wine-forward concept. Outdoor patios and pedestrian walkways connect Les Marchands to neighboring establishments, fostering a sense of flow and shared experience throughout the district.
The project was led by AB design studio principals Clay Aurell and Josh Blumer, with contributions from designers like Eric Behr and Alex Parker, who helped shape the Funk Zone’s architectural identity. Their approach prioritized place-making, ensuring that each building not only served its commercial purpose but also contributed to the neighborhood’s cultural fabric.
Les Marchands remains a defining piece of the Funk Zone’s architectural tapestry—an embodiment of Santa Barbara’s evolving relationship with design, community, and history.
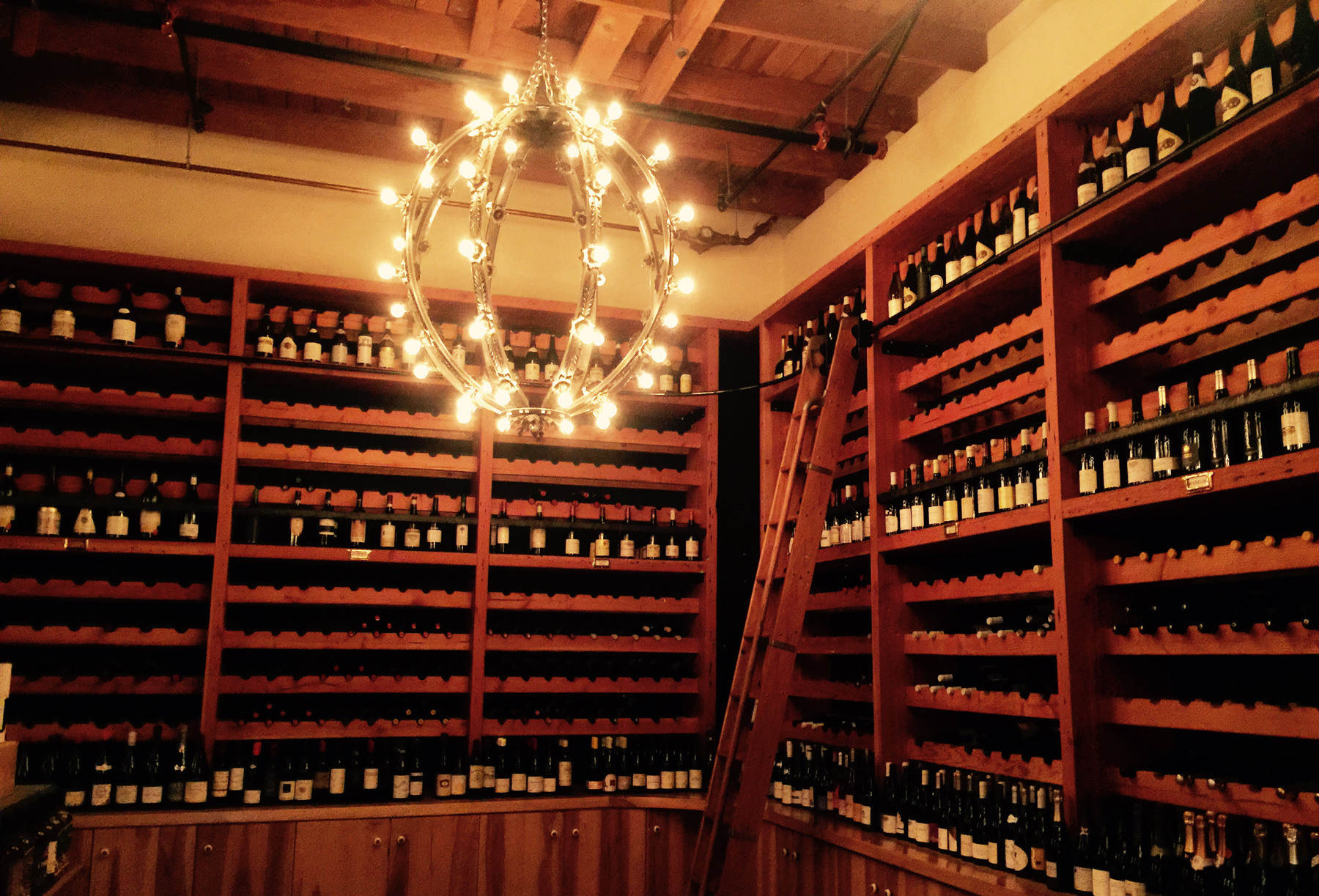
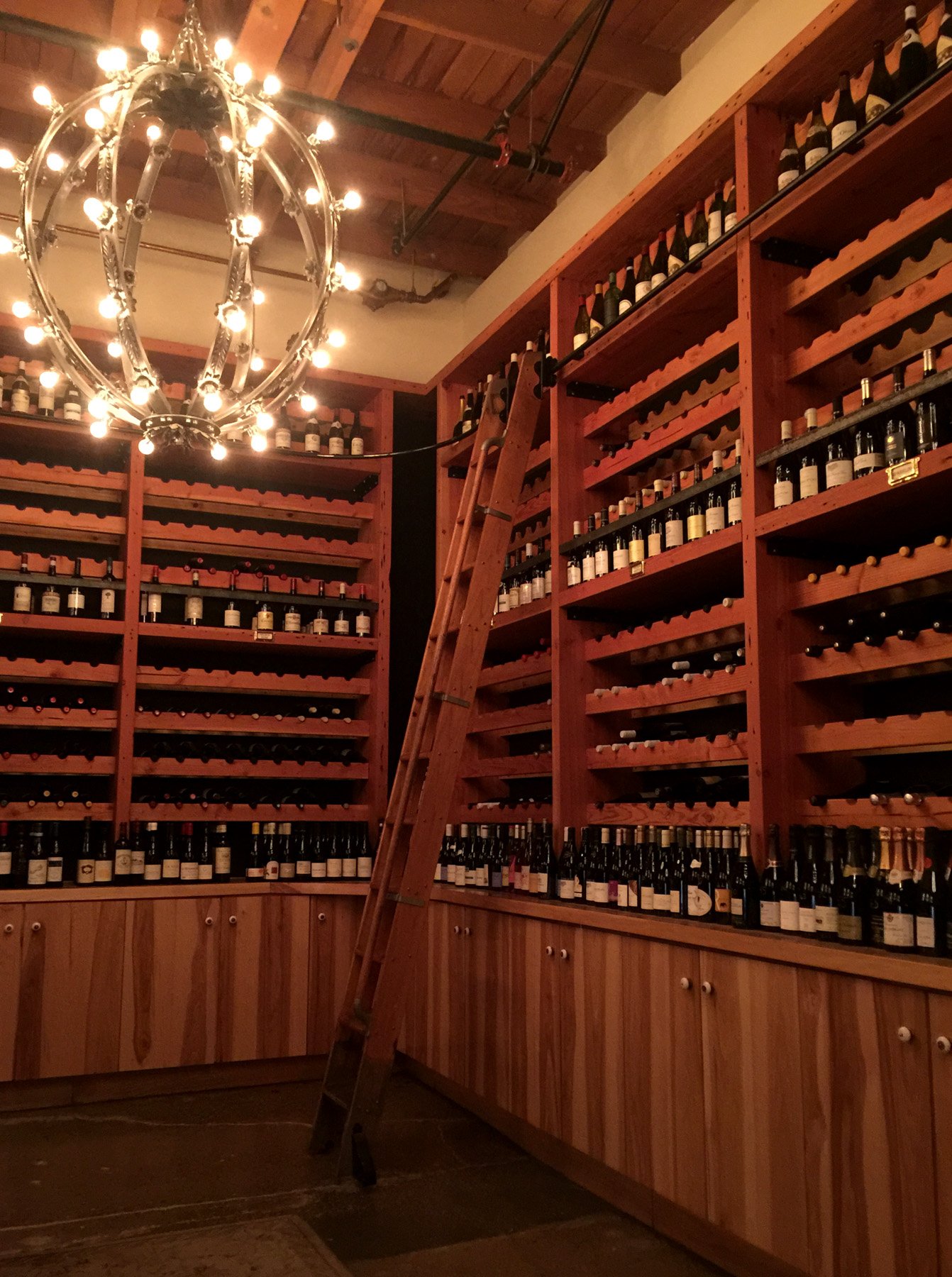
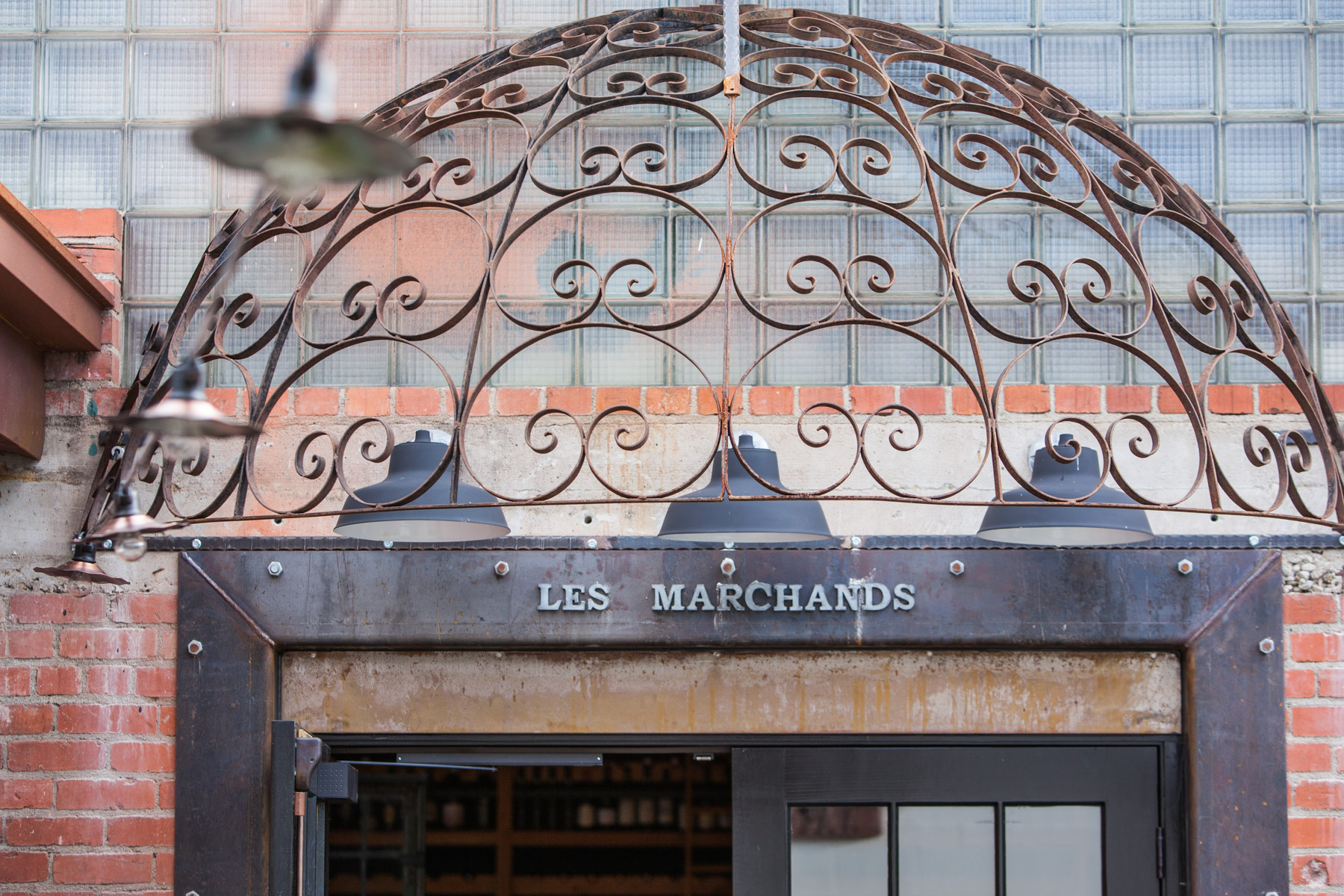
| LOT SIZE | 30,300 sf |
| PROJECT SIZE | 700 sf |
| LOCATION | Santa Barbara, CA |
| PRINCIPAL | Clay Aurell, AIA |
| PROJECT MANAGER | Anthon Ellis |
| DESIGN TEAM | Josh Blumer, AIA | Nils Hammerback | Karmen Aurell | Eric Behr | Aramis Arciga | William Reid | Christine Lynn Kutzer |
| GENERAL CONTRACTOR | Young Construction |
| MEP | Mechanical + Plumbing Engineer: Zero & Associates |
| LANDSCAPE ARCHITECT | Keith LeBlanc Landscape Architecture | CommonGround |
| STRUCTURAL ENGINEER | Taylor & Syfan |
| ELECTRICAL ENGINEER | JMPE |











.jpg)












