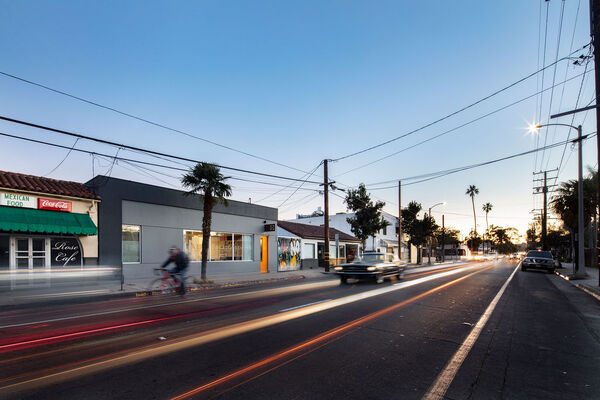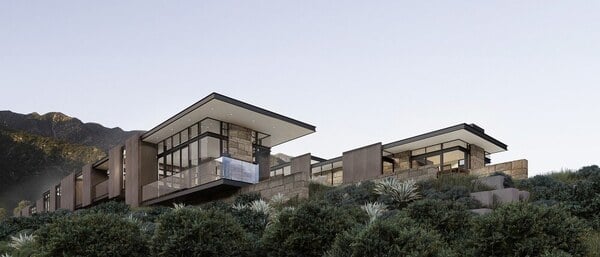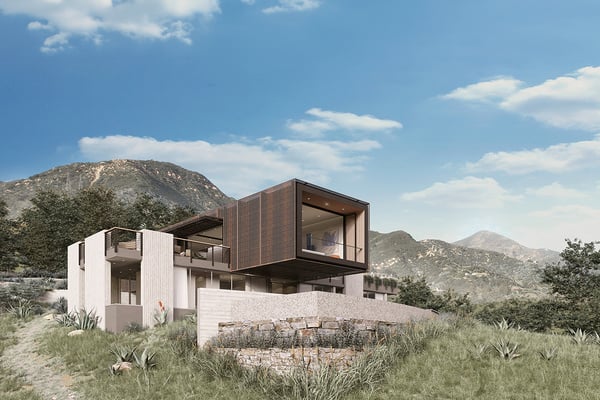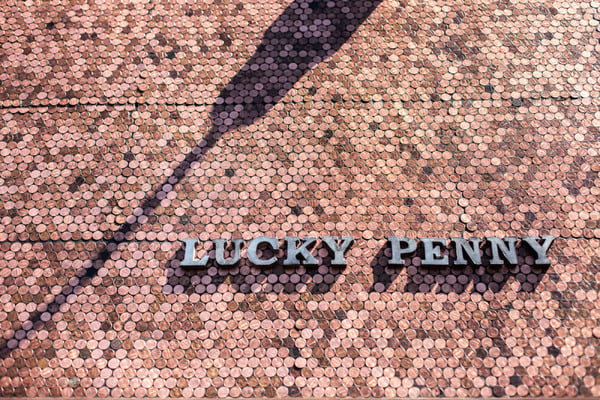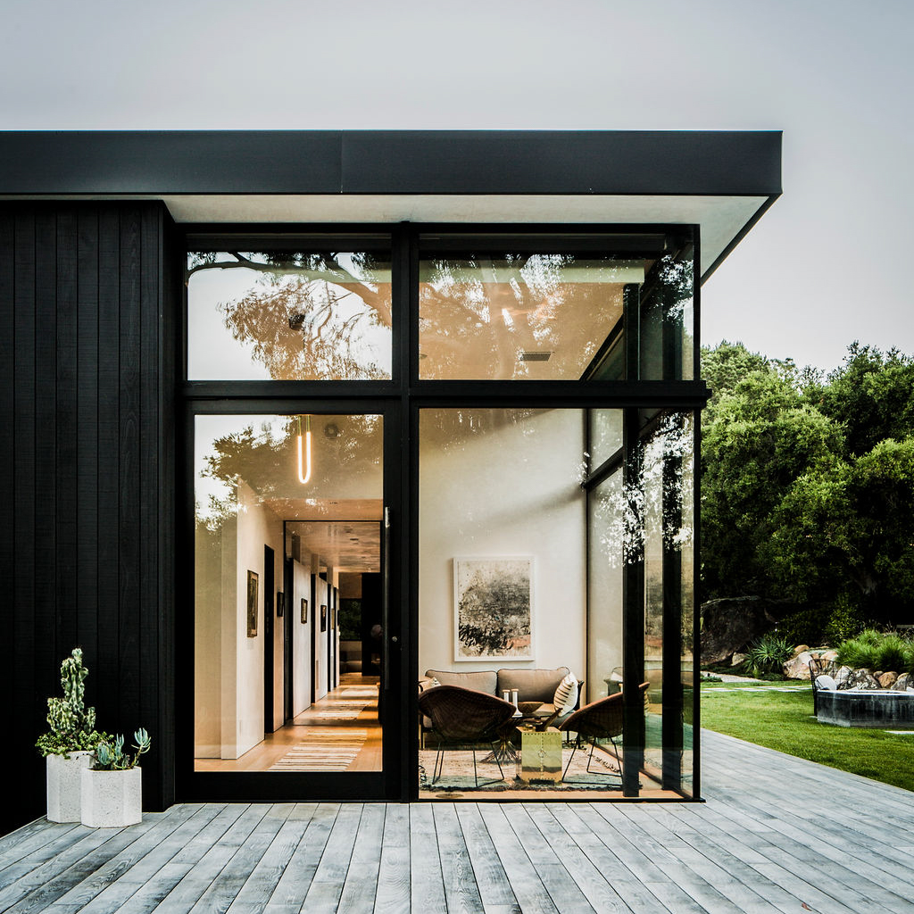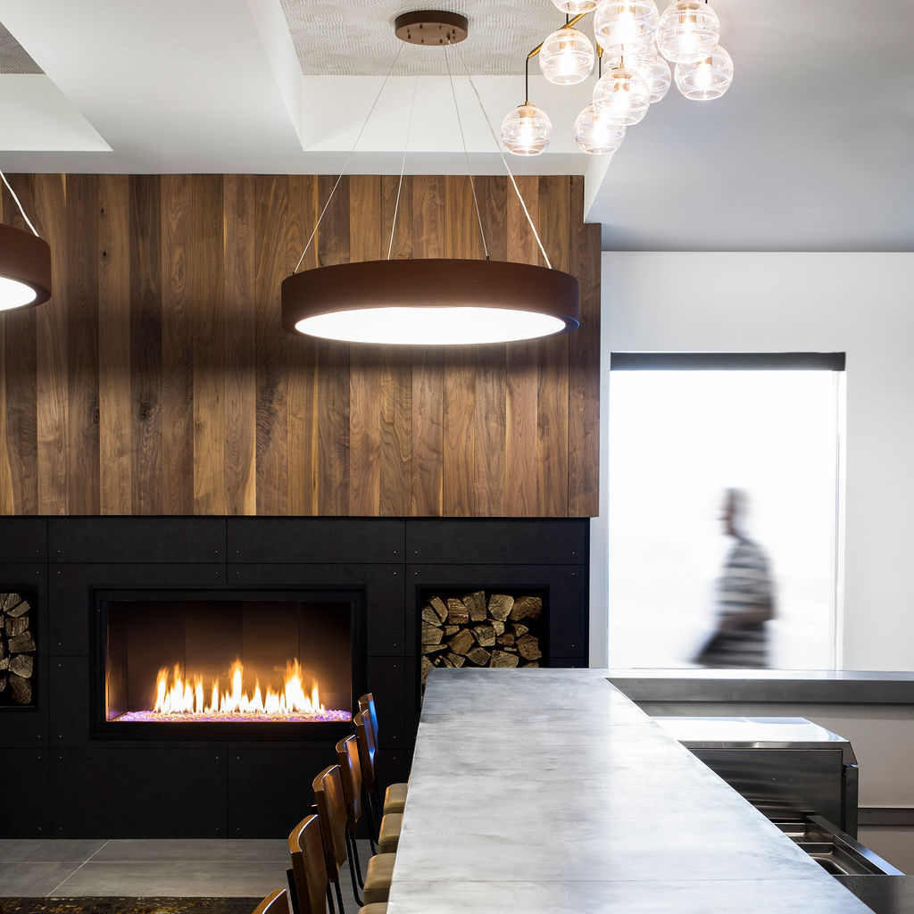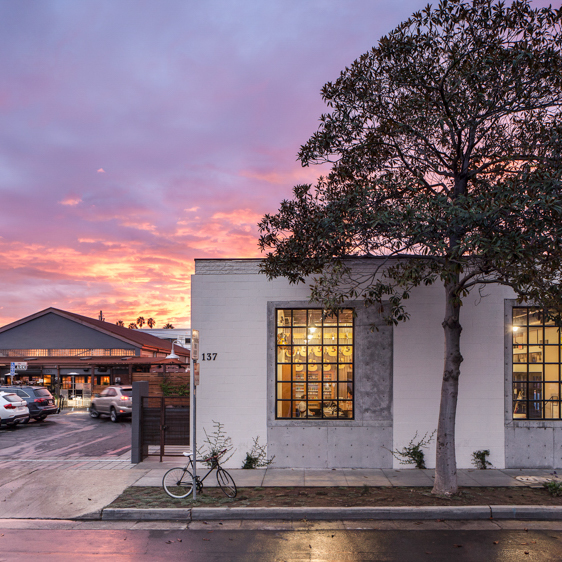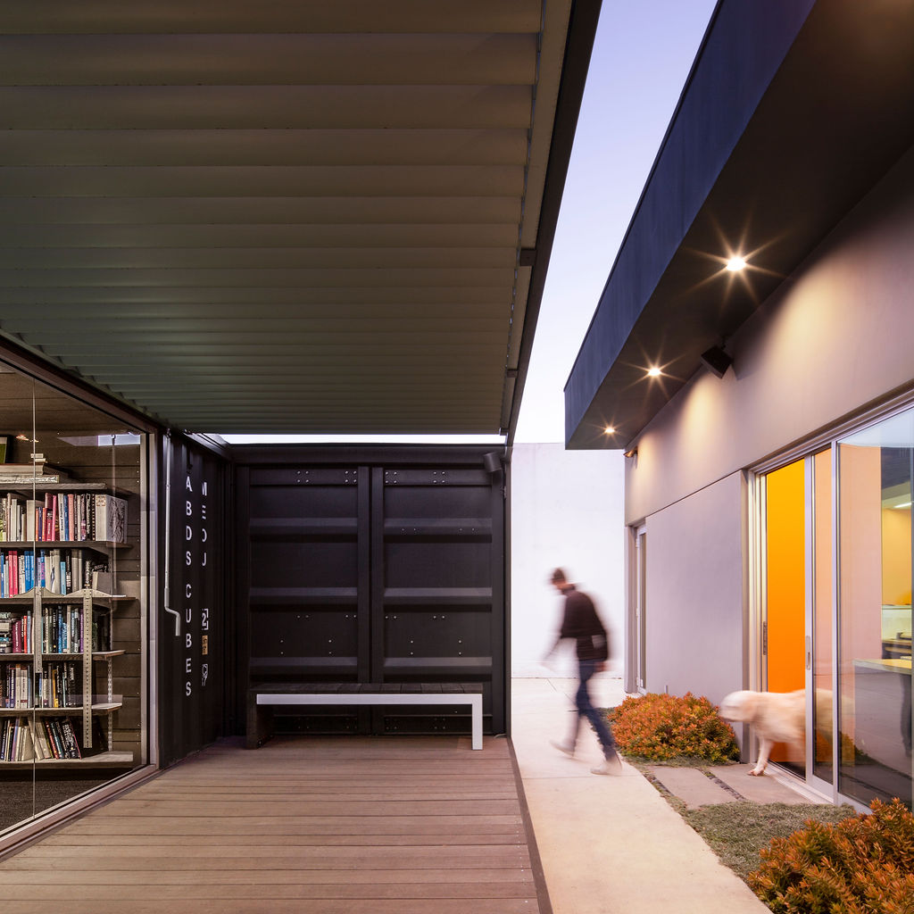GOLD NUGGET AWARD - Quarry House Takes Top PRIZE!
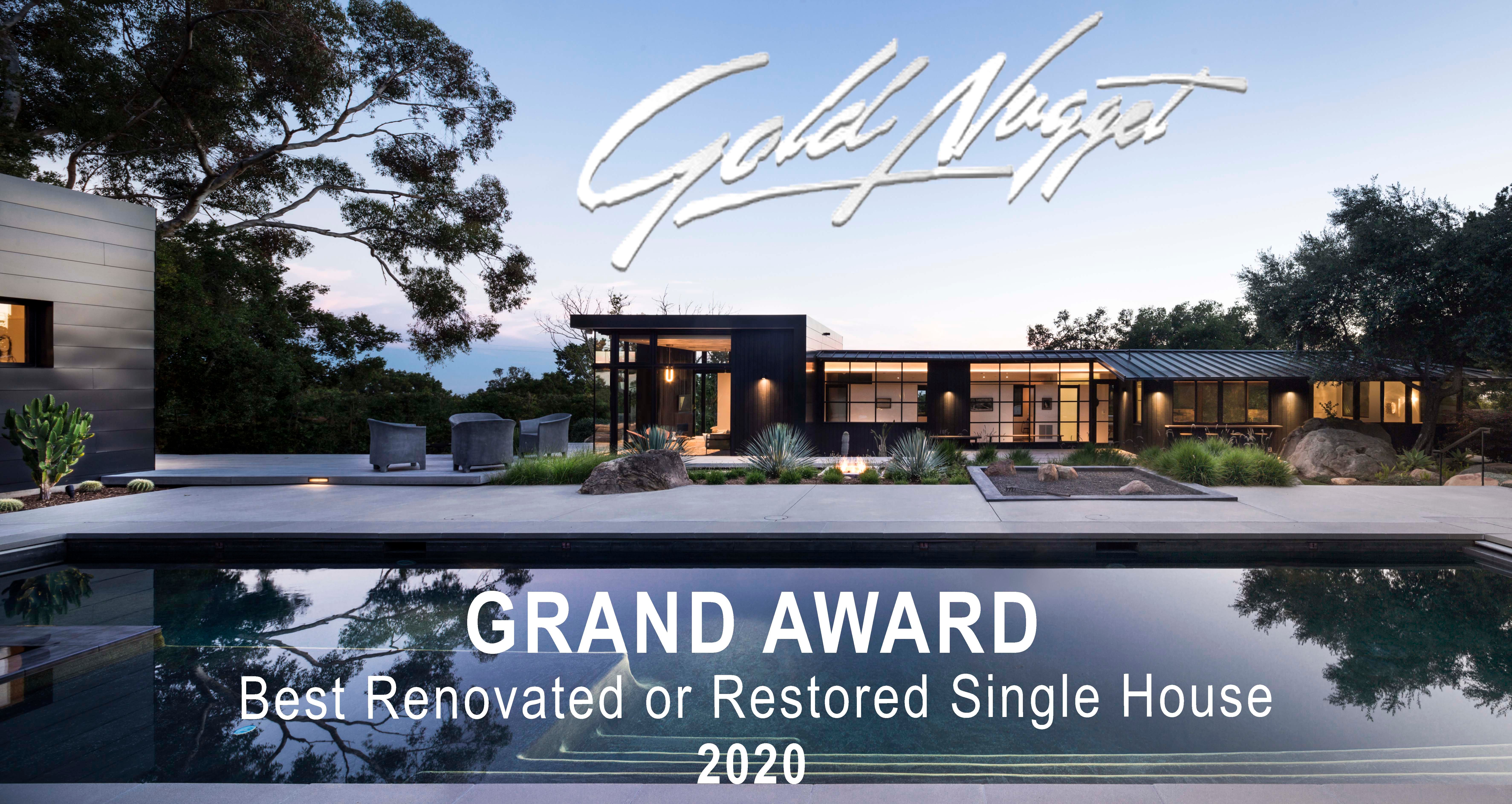
QUARRY HOUSE -AB design studio is thrilled to announce that our Quarry House project received the Grand Award in the Renovated or Restored Single House category of this year's Gold Nugget Awards presented by the Pacific Coast Builders Conference!
Known as the “Academy Awards” of the building industry, PCBC's Gold Nugget Awards are presented annually to the top innovators in design, planning and development. The competition is open to builders, developers, architects, and land planners with communities and projects across the United States and internationally. Grand Awards winners emerged from the Award of Merit Honorees in each category and were presented in the virtual awards ceremony on July 24th, 2020.
Below, you'll find the content from this award-winning submission. Thank you to the entire project team and to PCBC for this incredible recognition!
PROJECT TEAM - General Contractors: J Weir Masterworks and Jed Hirsch General Building Contractor; Landscape Contractor: Progressive Landscape; Interior Designer: House of Honey; Photographer: Jason Rick and Sam Frost
CREATING A SENSE OF ENTRY - Upon entering the property, one is captivated by two massive sandstone boulders, each approximately 12 ft by 10 ft. The new floating steps flanking the boulders draw you up to the home’s ground level. Upon ascending the steps sweeping views of the Pacific Ocean unfold and the entirety of the main residence is revealed.
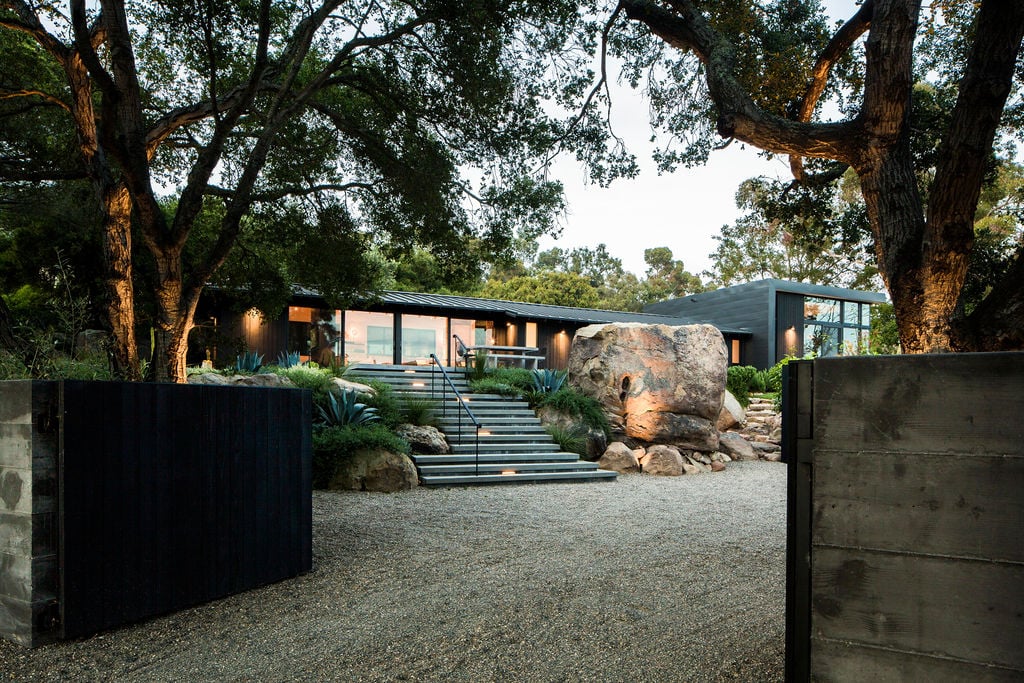
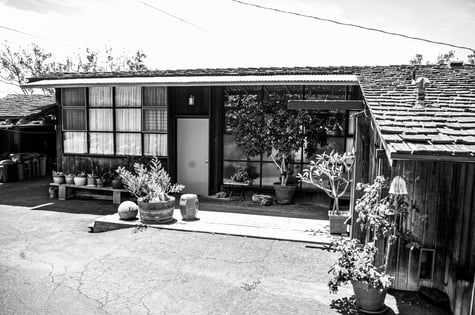
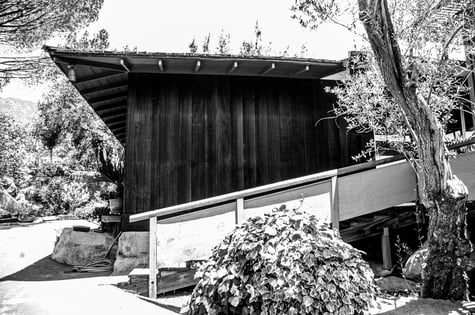
GRAND STAIRCASE - The images above show views of the original front entrance at the rear of the structure and a small staircase leading to where new sliders were installed. As seen in the image, the original home had a distinct bohemian mid-century modern aesthetic, a forward-thinking approach for that era. It was important to both the Architect and Client to preserve this quality in the new design. The original driveway, which meandered around to the rear of the home, was abandoned to capture more usable space on the property.
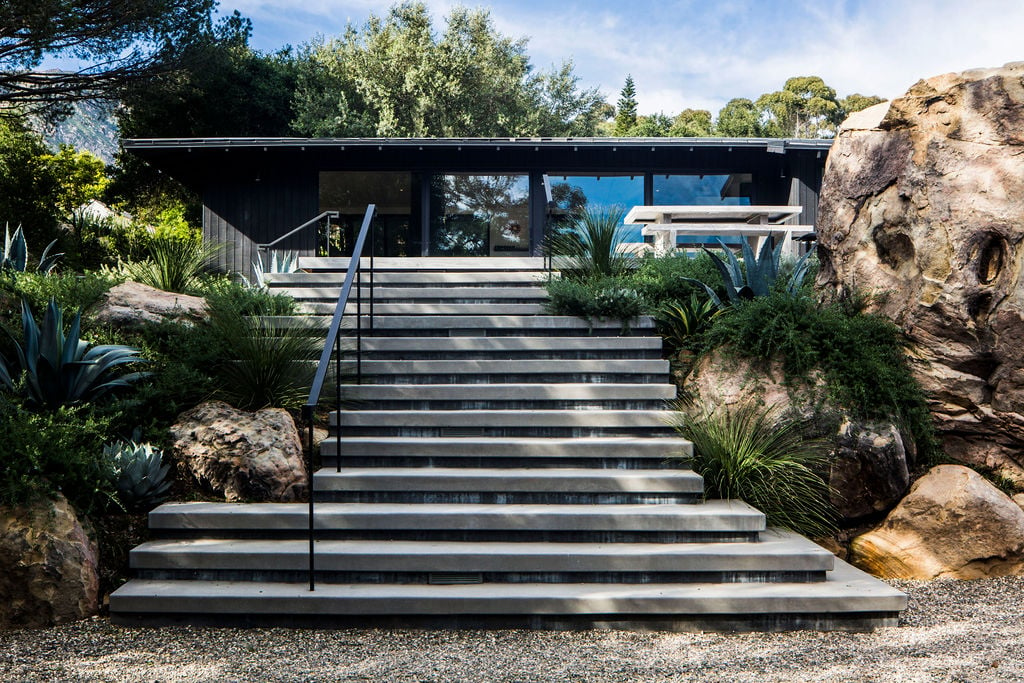
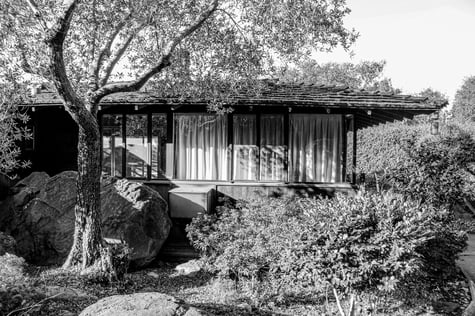
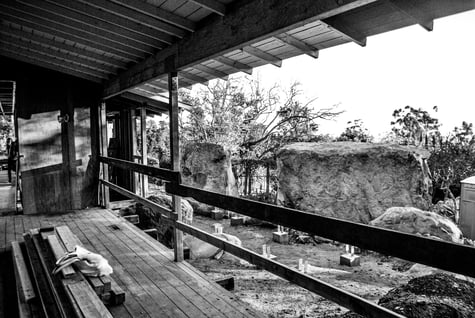
PRESERVING THE PAST - The residence reflects the artistic and Zen qualities of the area’s past, a community once inhabited by a collective of bohemian poets, writers, and artists, by maintaining some of the original elements rumored to be designed by famed Santa Barbara architect Lutah Marie Riggs. Preserving its local heritage, the home also shares the same quarry stone as a nearby 1956-built Buddhist complex, also designed by Riggs. Prior to the construction of the original cabin-like residence, the project site was used as a stone quarry for local building materials.
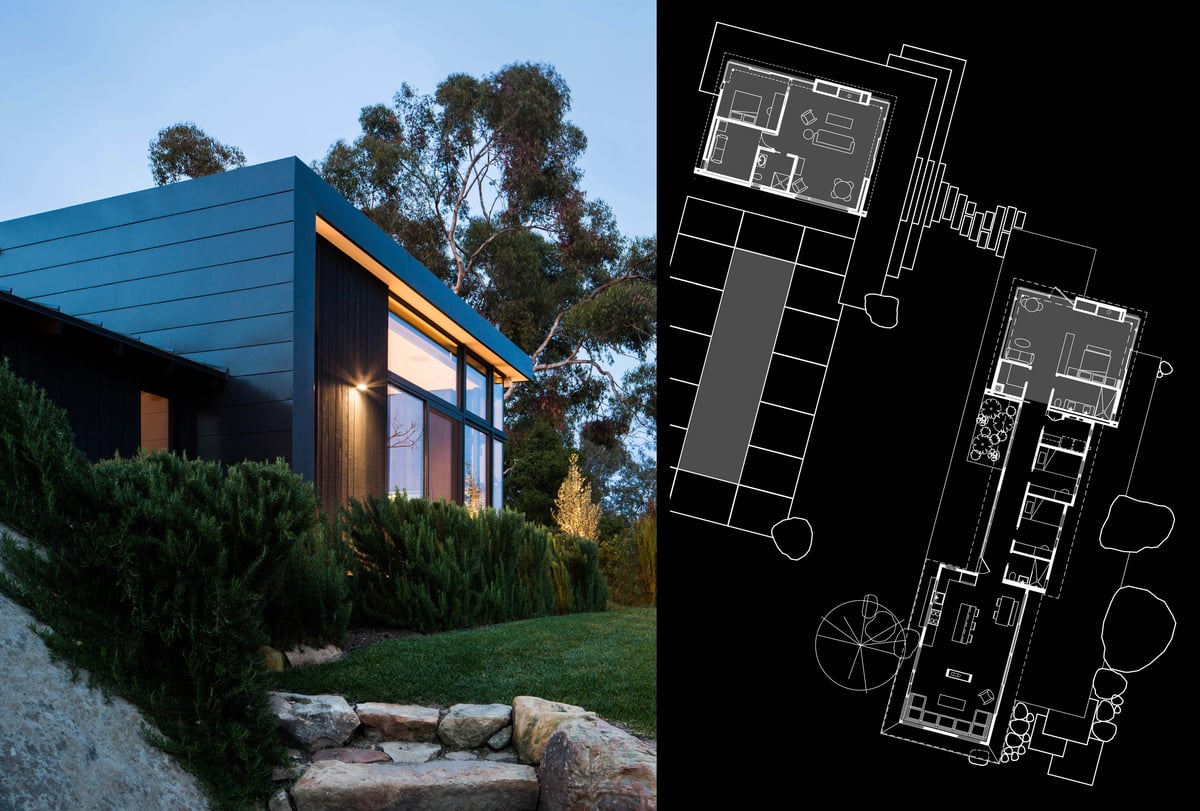
NEW ADDITIONS - The creation of a new pavilion-like structure placed along the axis of the existing gabled roof allows for a well-appointed master suite addition. A second and separate pavilion placed uphill from the main house affords its occupants with a sweeping view of the Pacific Coastline. The placement of these contemporary cubes against the humble mid-century cabin creates a distinct balance between past and present.
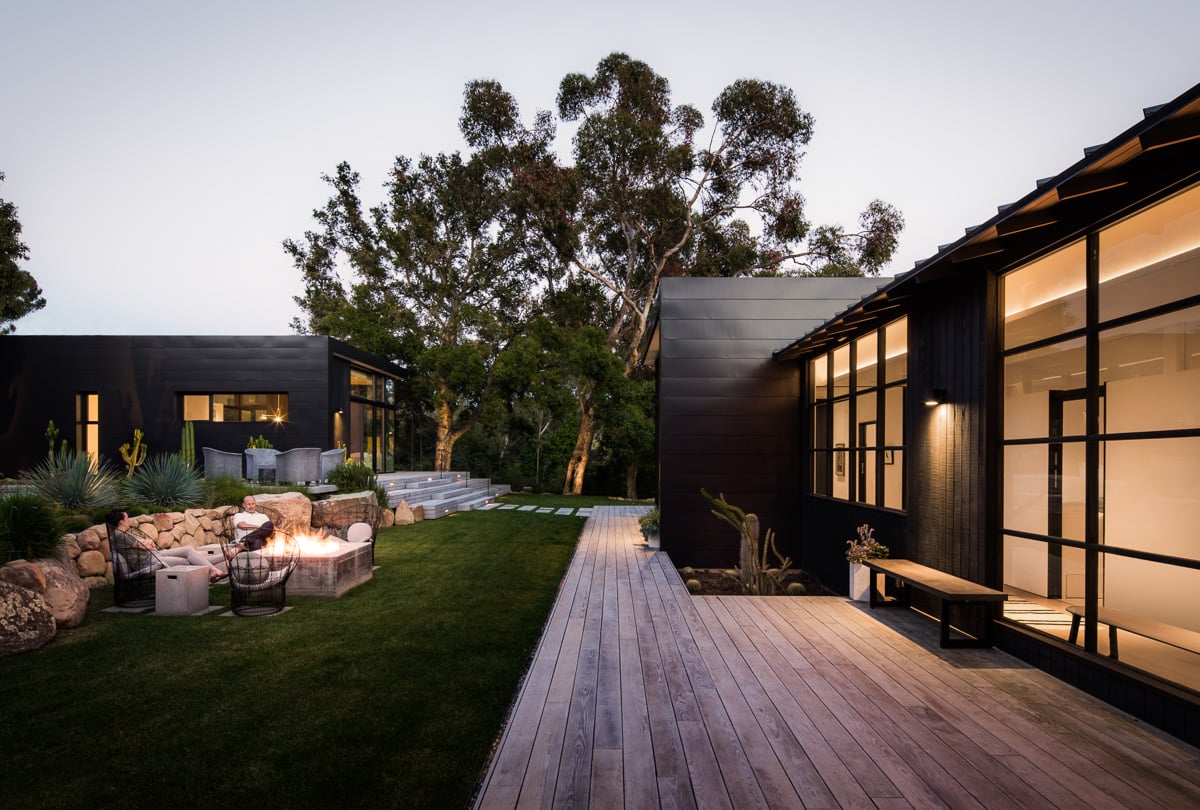
SOMETHING FROM SOMETHING - The Architects intentionally created a living area in the outdoor space between the two pavilion structures. An expansive wrap-around deck and stone stepped pathways join the two structures, creating an opportunity for connection and circulation. In the temperate coastal climate of the Santa Barbara foothills, the unconventional separation of the buildings creates an expansion of comfortable living space in an otherwise constrained indoor floorplan.
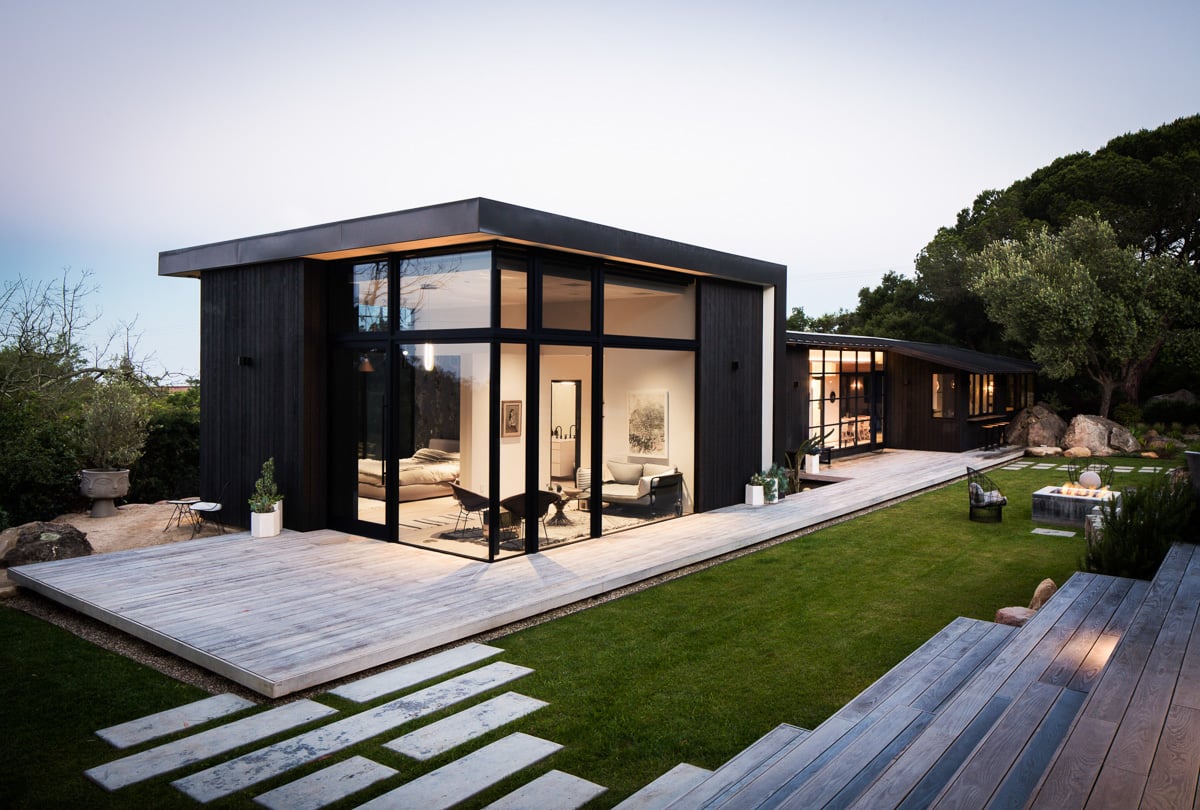
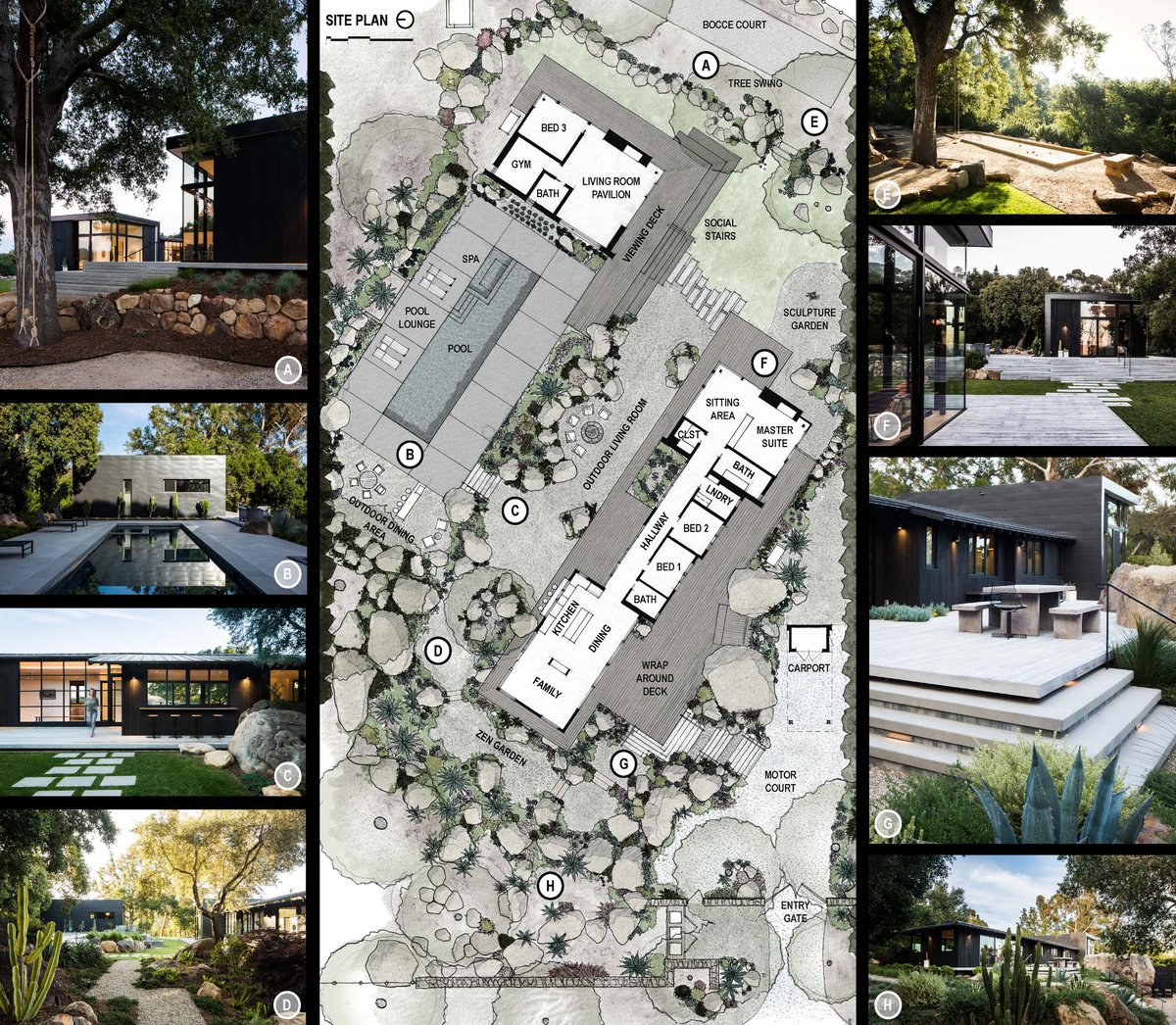
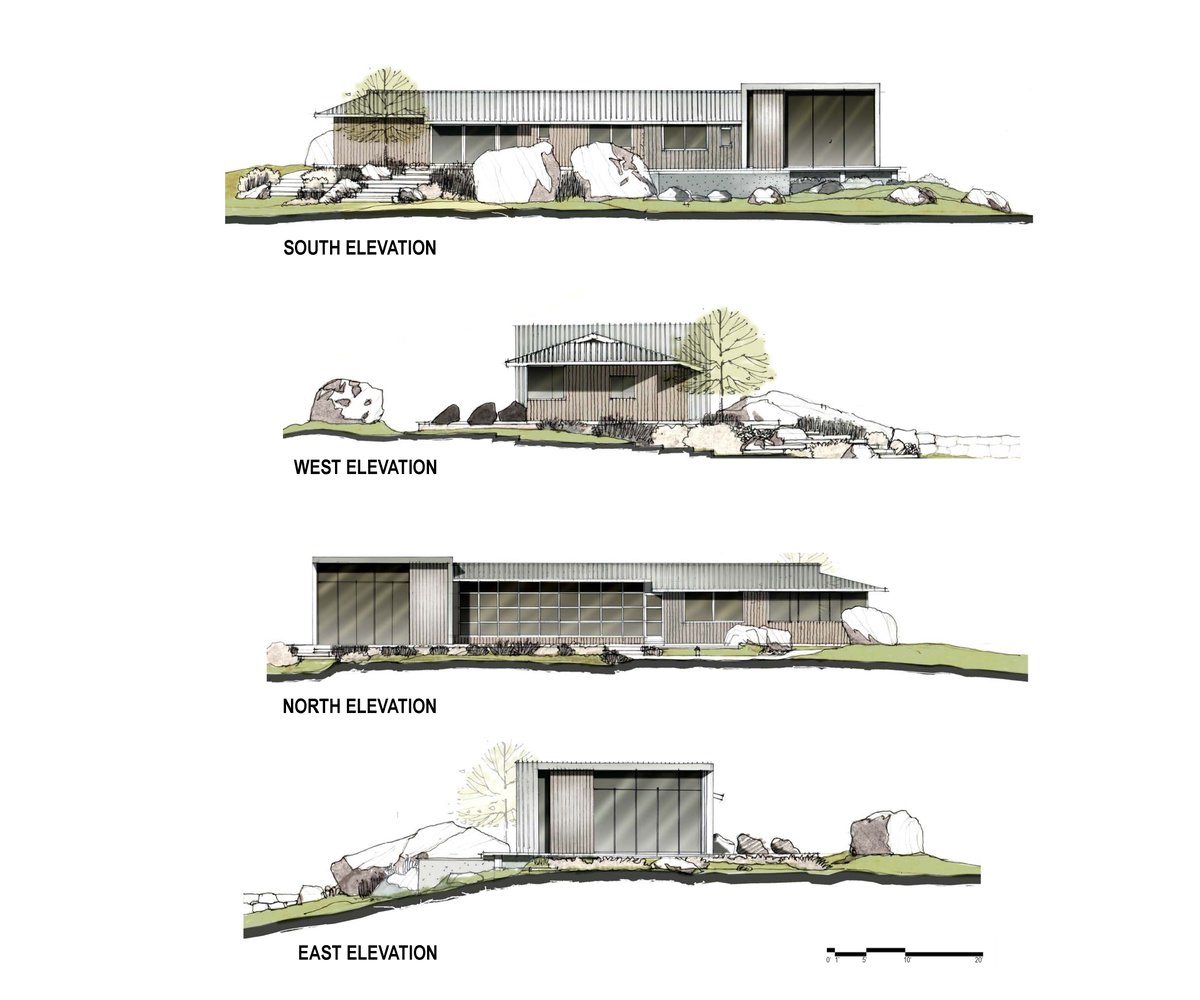
SUSTAINABLE FEATURES - Preserved embodied energy of the original structure. House uses high efficiency mechanical, electrical, lighting and plumbing systems. High efficiency ceiling fans provide healthy ventilation and reduce the need for mechanical system comfort. High performance, well-insulated building envelope based upon orientation. High efficiency glazing systems capitalize on natural daylighting opportunities and reduce the need for electrical lighting.
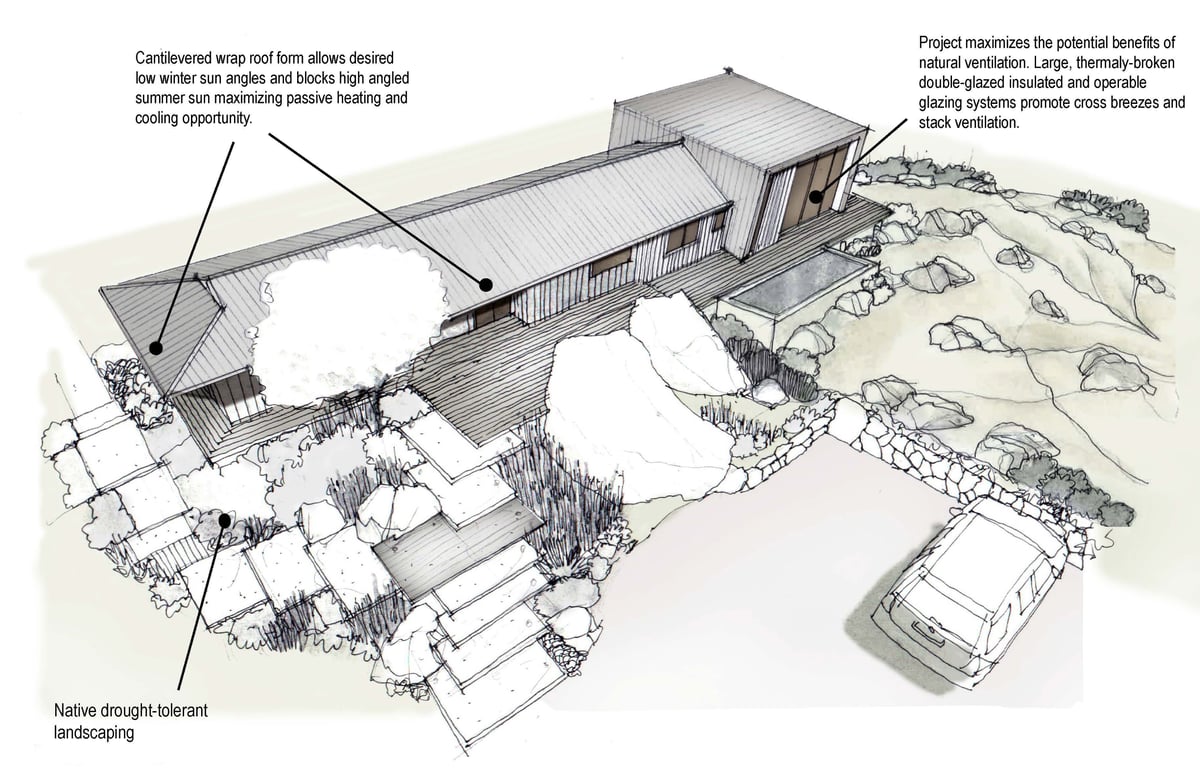
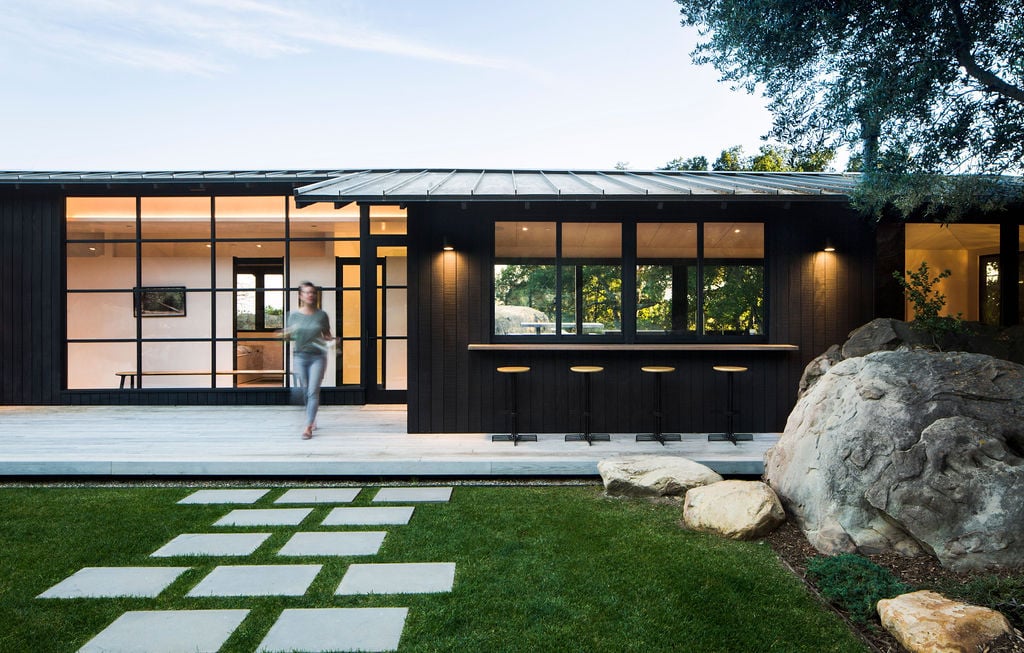
BLURRING THE LINE - Emphasis was placed on creating a connection with the outdoors. A new kitchen window opens up to become a servery and the preservation of the large glazed window wall and door allow daily activities to flow out past the interior, on to the deck and into a serene collection of outdoor areas. The Architect and Interior Designer deployed a variety of glazing solutions along the seamless threshold transitions to blur the line between indoor and outdoor spaces throughout the property.
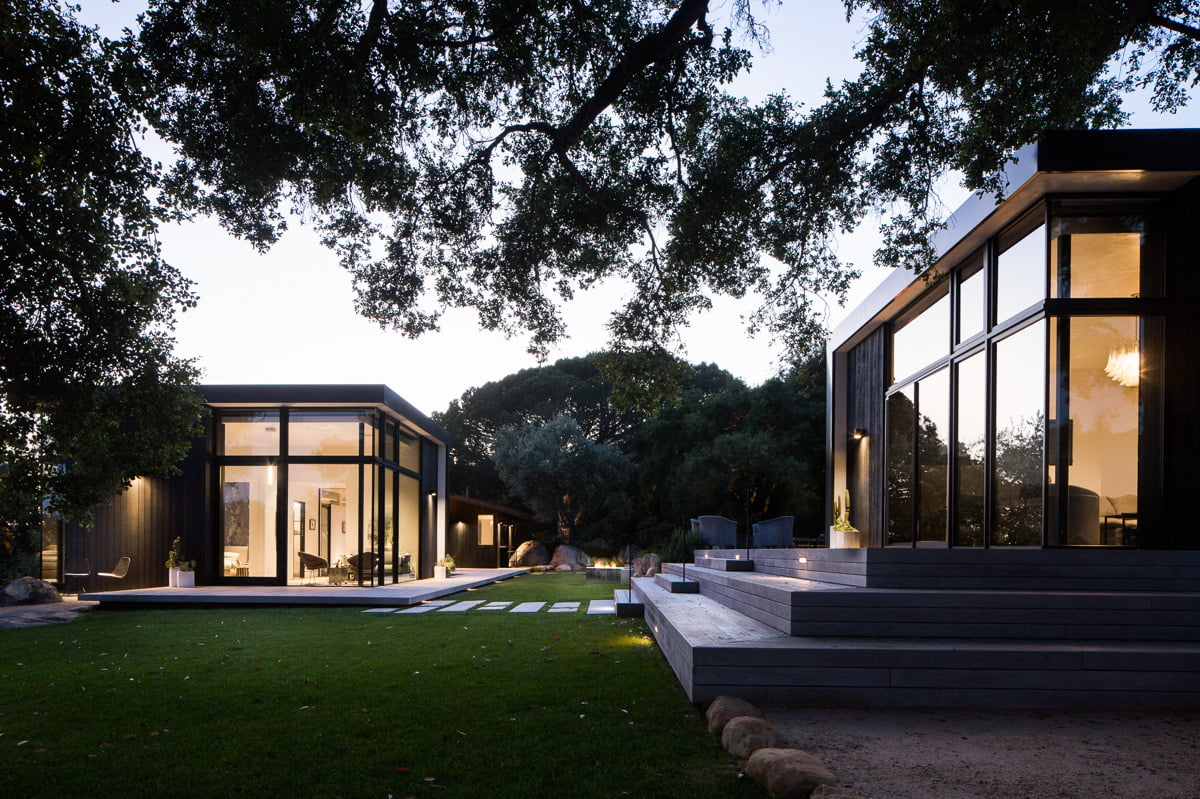
CREATING OUTDOOR LIVING - The Architect team worked with the landscape contractor to create stepped pathways, dining enclaves and play areas within the outdoor living room. These well-designed site elements connect the main house to the new pool deck and living room pavilion by way of a playful social staircase. Instead of adding more living space to the main house, the living room pavilion serves as a somewhat secluded enclave with an additional bedroom and comfortable spaces for the Owners and their guests to enjoy.
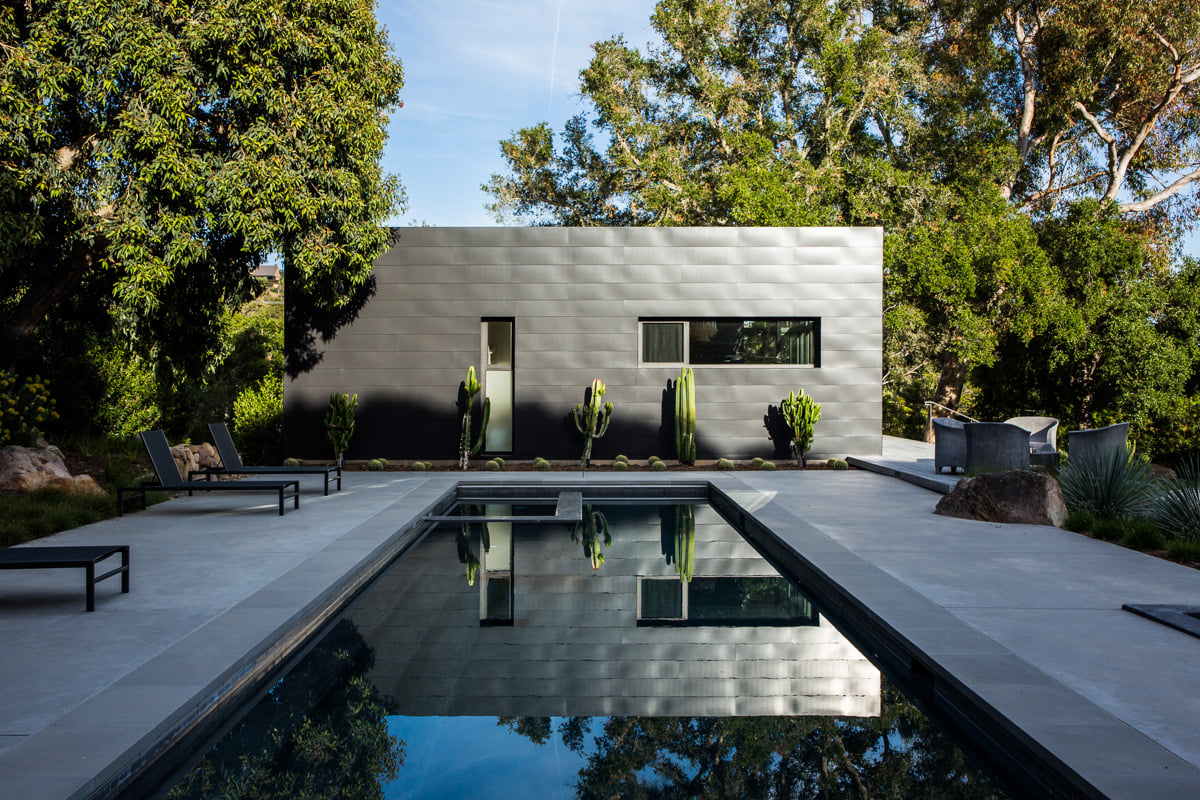
A PLACE FOR WELL BEING - The goals of the homeowner were simple...Create a connection to the site and views, and create a place to relax, vacate and entertain. The elevated pool deck and relationship to the living room pavilion creates a secluded retreat for swimming or rejuvenating in the spa. The combined effects of the warm sun, cool pool and hot spa support a healthy lifestyle for a busy family.
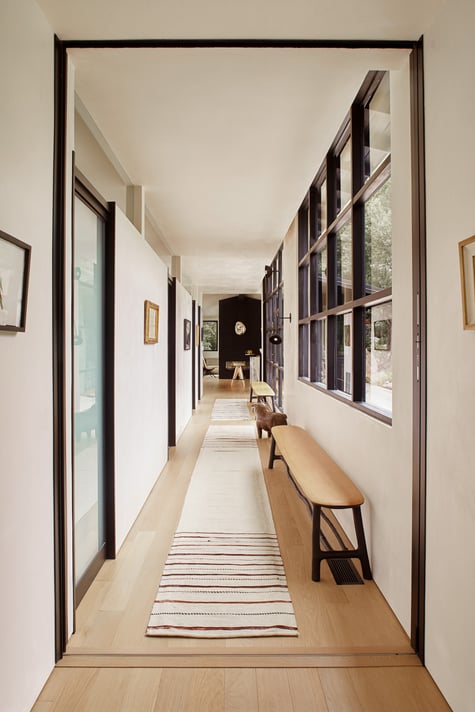
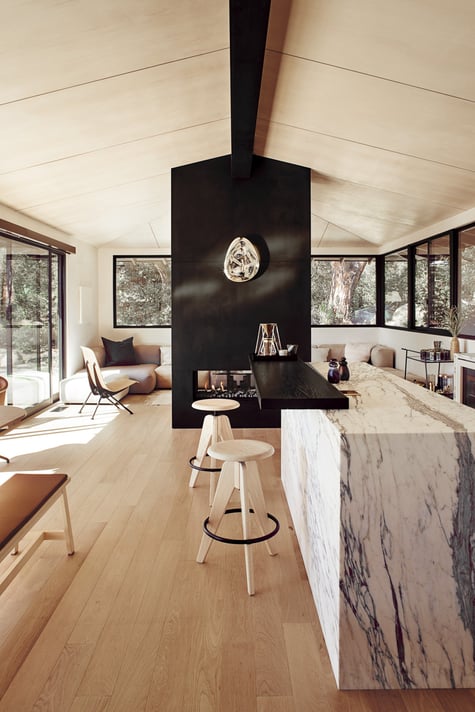
CONNECTION AND LIGHT - A long hallway in the main residence links both sides of the home, from remodeled kitchen, dining and family room to the new voluminous master suite addition. Stylish glass pocket doors were used to allow the transference of natural light through the house and along the axis of the hallway. A large pivoting glass door at the end of the hall creates a visual and physical connection to the sculpture garden located directly outside.
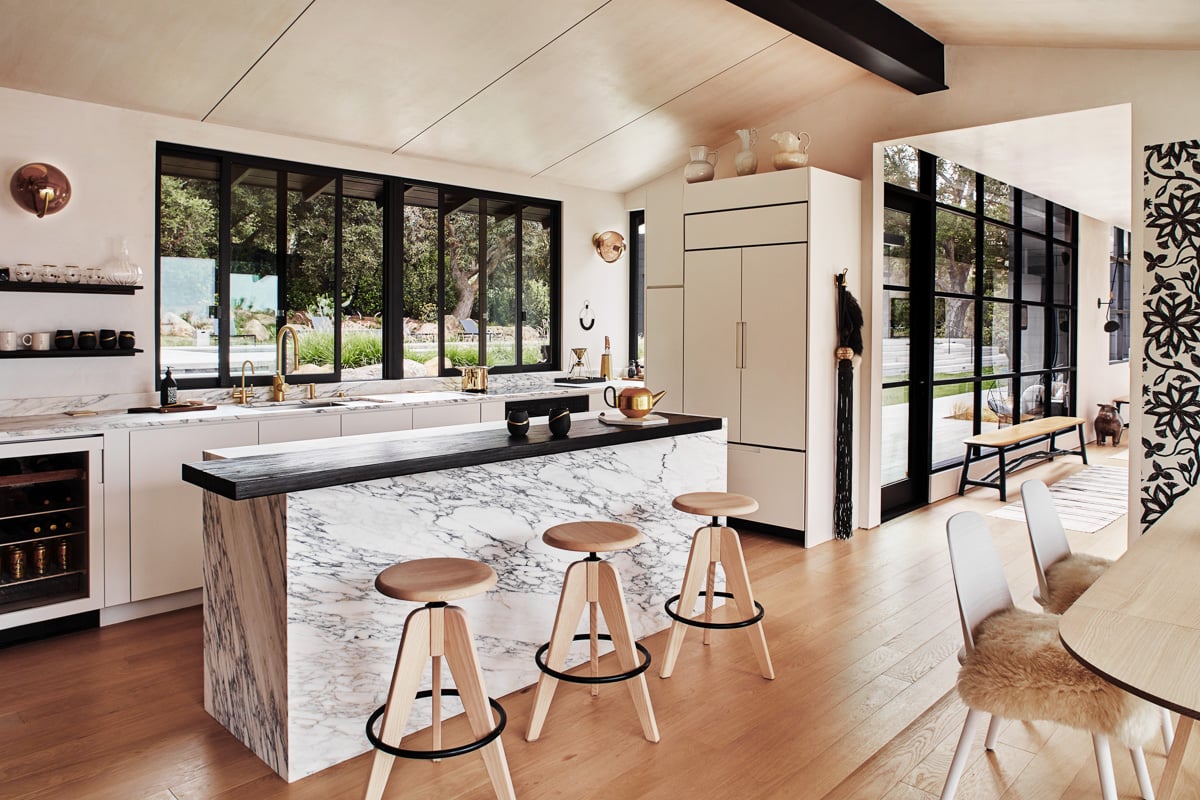
EXPERT INTERIORS - The retreat-like dwelling features expertly detailed, well-appointed interiors, including bright rooms with birch-veneered ceilings, custom cabinetry, fine finished woodwork, and hand-selected furniture. The decor, fixtures and finishes throughout the house are simple, contemporary and eclectic. The subtle palette of the interior yields to the deep and rich textures of the stunning oak forest surroundings.

TOGETHER YET SEPARATE - The living room pavilion uniquely supports the concept for intergenerational living, creating opportunities for both privacy and congregation. The project attempts to redefine our interpretation of residential spaces through strategic separations with unique connections that eliminate the delineation of inside and out.

Click here to learn more about Modern House Design.











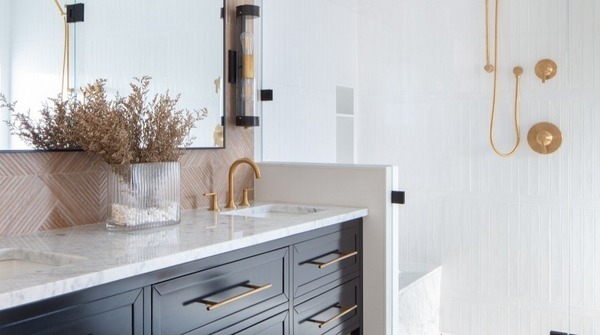



-2.jpeg)




