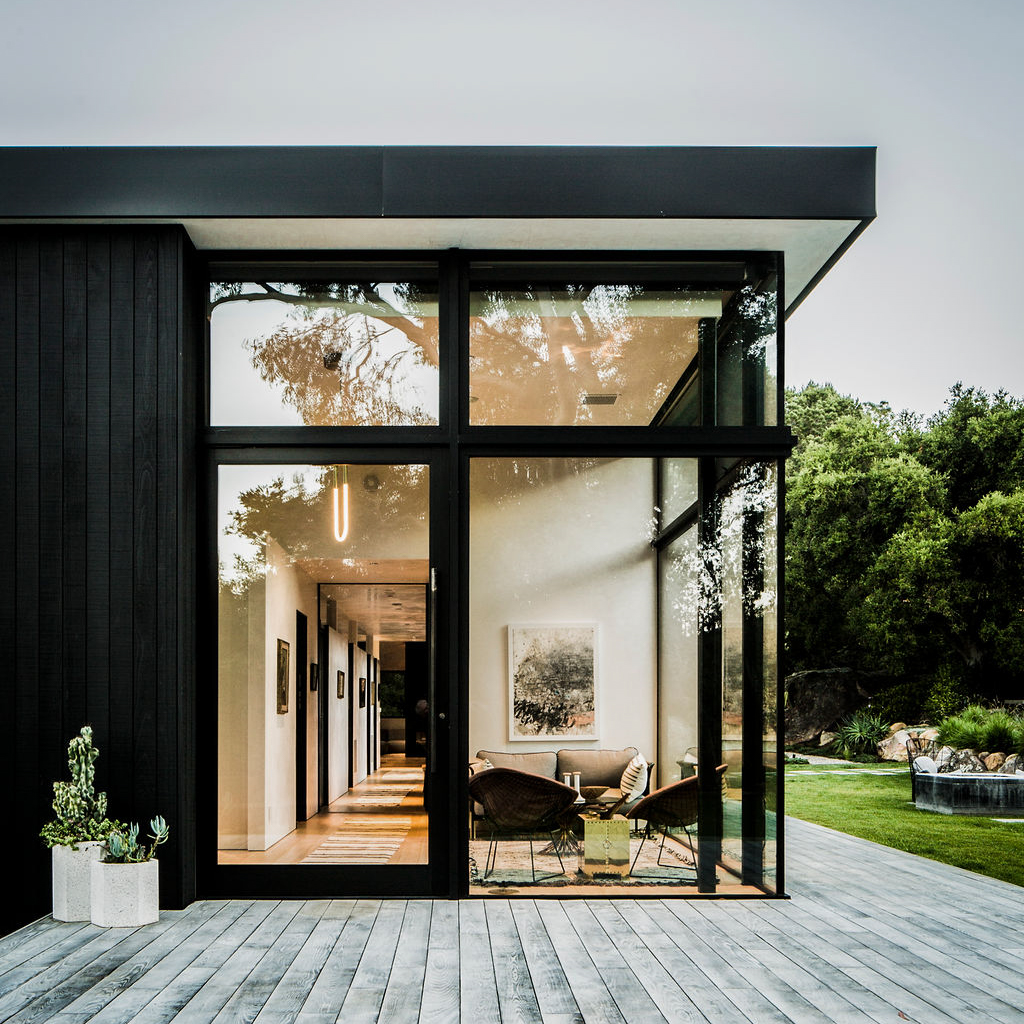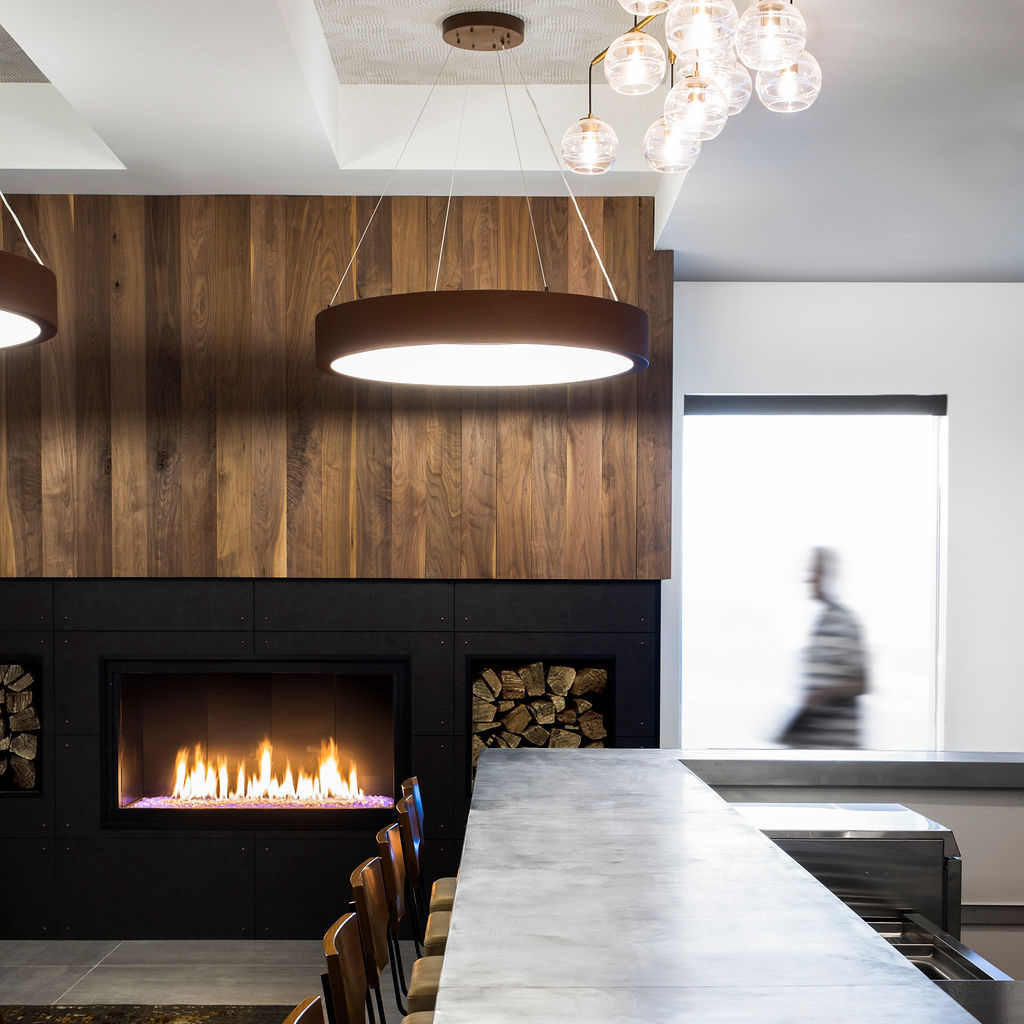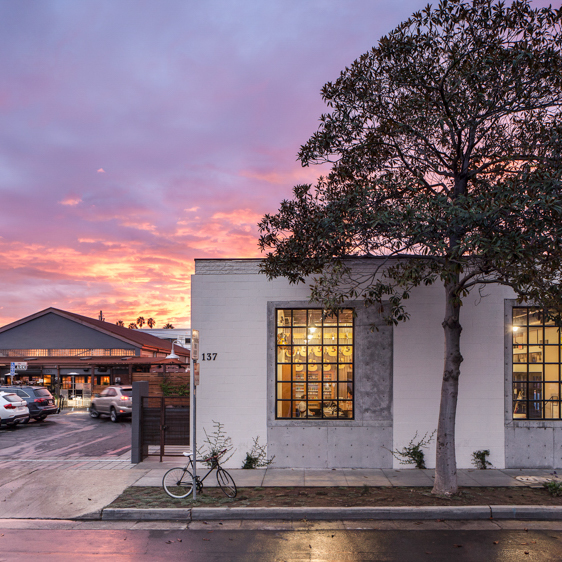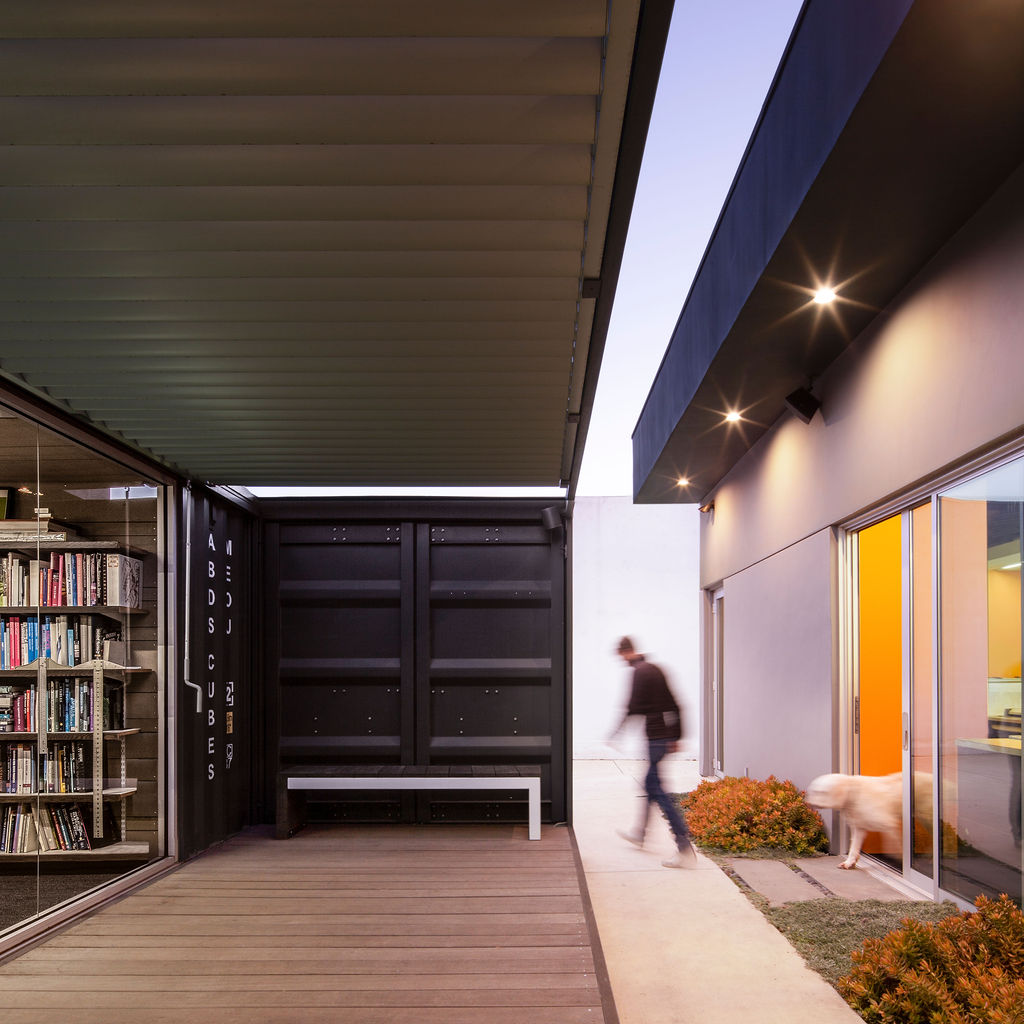Adaptive Reuse in Hotel Design: Converting Offices into Hospitality

How AB design studio is working with clients to transform their vacant office space into lucrative hospitality properties.
Over the past two years, commercial offices have undergone a small revolution. Even though lockdown is (seemingly) long gone and most employees have returned to the workplace, during the pandemic videoconferencing and remote working became normalized for millions of office workers. Some companies have even decided to make remote working permanent, and many are allowing employees to divide their work between office and home. Studies show most didn’t want to come back to the office five days a week, but a majority also didn’t want to stay home all the time either.
OFFICE DOWNSIZING CREATES OPPORTUNITIES FOR HOTEL AND RESORT DESIGN
For commercial real estate, “There's suddenly a surplus of commercial office space that exceeds the demand,” explains studio director Eric Behr. “I read one report earlier this year that there was 51 million square feet of empty office space in LA, representing about one-quarter of the market.”
All of which means the office market is downsizing—and a growing number of offices are being converted to hospitality and residential use. As specialists in adaptive reuse within hotel and resort design, AB design studio knows the A-B-Cs of such conversions.
 |
 |
WHY EARLY STRATEGIC PLANNING MATTERS
We can help you not just make the physical changes from office space, but also map out the pathway to success. We want to collaborate long before a project’s traditional beginning, because we can help decide not just what to build but whether the property is right, and avoid costly mistakes. One recent client, for example, a CEO, wrote AB to say that based on our firm’s feedback, the company was not going forward on a space being considered for lease; but the client could not have been more thankful. “You may have saved us from a very expensive mistake,” the CEO wrote. Now AB and the client are continuing the commercial property search together.
 EXAMPLES OF ADAPTIVE REUSE IN ACTION
EXAMPLES OF ADAPTIVE REUSE IN ACTION
When the land or the building is right, we can help make it work—and we can make it special. Take, for example, the Santa Barbara commercial building, previously a Boys & Girls Club and, before that, a church. It’s now been reborn as a small five-unit hotel. Then there’s the historic Spanish-style house, most recently housing a nail salon. AB helped oversee a conversion of the ground floor into four hotel units, and the upstairs into an apartment. AB also designed a building formerly holding psychiatrists’ offices into 12 residential units on two floors. That has since led to a 30-unit project nearby, for which the design took advantage of tall second-floor ceilings to add a mezzanine. Another project across town consisted of two buildings—one a martial arts studio—and was converted to a 15-unit hotel. For another upcoming adaptive reuse project, the design seeks to fit 35–40 units of housing and hotel uses.
“It's just an interesting type of project,” Behr says. “There's residential aspects of it, in terms of how you're designing spaces to be lived in. But the process has all the challenges of other commercial and hospitality architecture, where it's largely bounded by how much parking you have.”

A STRATEGIC PARTNER IN ADAPTIVE REUSE PROJECTS
AB’s leaders, be it founders Clay Aurell and Josh Blumer or studio director Eric Behr, can help potential buyers do their due diligence and find the right path.
“It's really about getting in there early and helping them figure out what the project is before they relinquish their due diligence period,” Aurell explains. “Because once the money goes hard, then they're in it and they're stuck in it.”
AB design studio starts with a test fit, as we call it, to determine how much parking is available and how many units can fit on a particular site. “We're also looking at it through the lens of what could kill this project and trying to get out in front of those things,” Behr says. “We're going down to the planning department, trying to get high level questions answered—such as flood control requirements, for example—to understand how that may impact the ground level. We're looking at limitations on how much floor area can be added before that triggers certain other regulations that we try to avoid. It's always this balancing act between trying to get as many units in there as we can and avoiding all these other triggers that can open the project up to scrutiny and appeals and other delays.” AB’s test fit analyses have actually prompted more than one client with a property in escrow to abandon the deal.
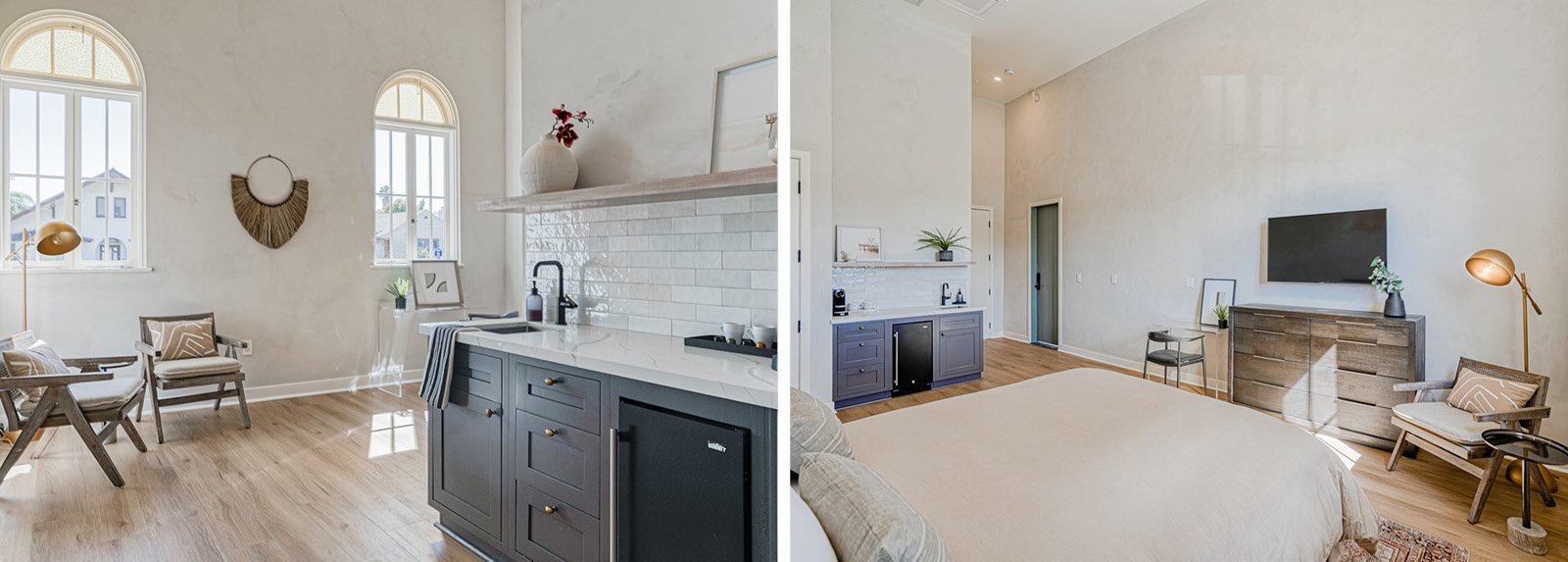
STAGED APPROVALS AND PERMITTING STRATEGIES
Once a property has been selected, the approval and construction process is broken down into pieces in order to avoid challenging permitting delays. “You hold back some of the scope that you know is going to be scrutinized, so you can get the major interior renovations through the permitting process and start construction, while you then submit exterior changes that may go through a lot more red tape,” Aurell explains. “That way the whole thing doesn’t get held up by individual approvals of the project and you can start construction quicker.”
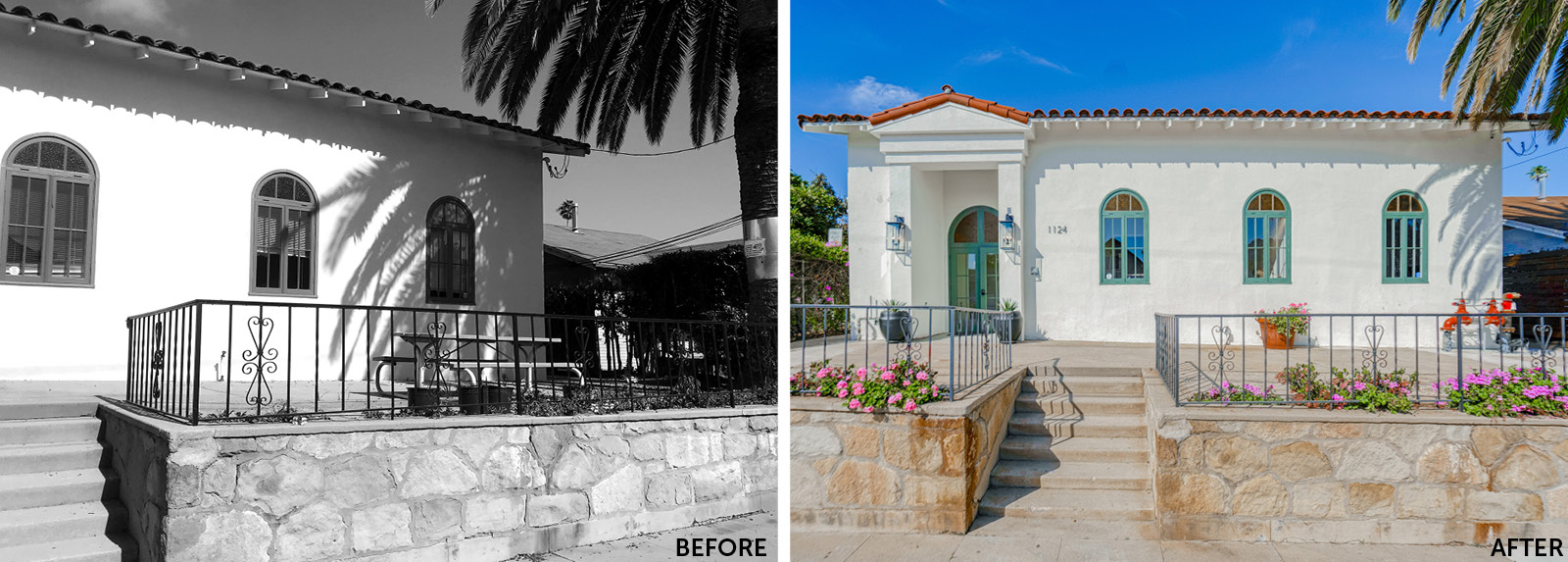
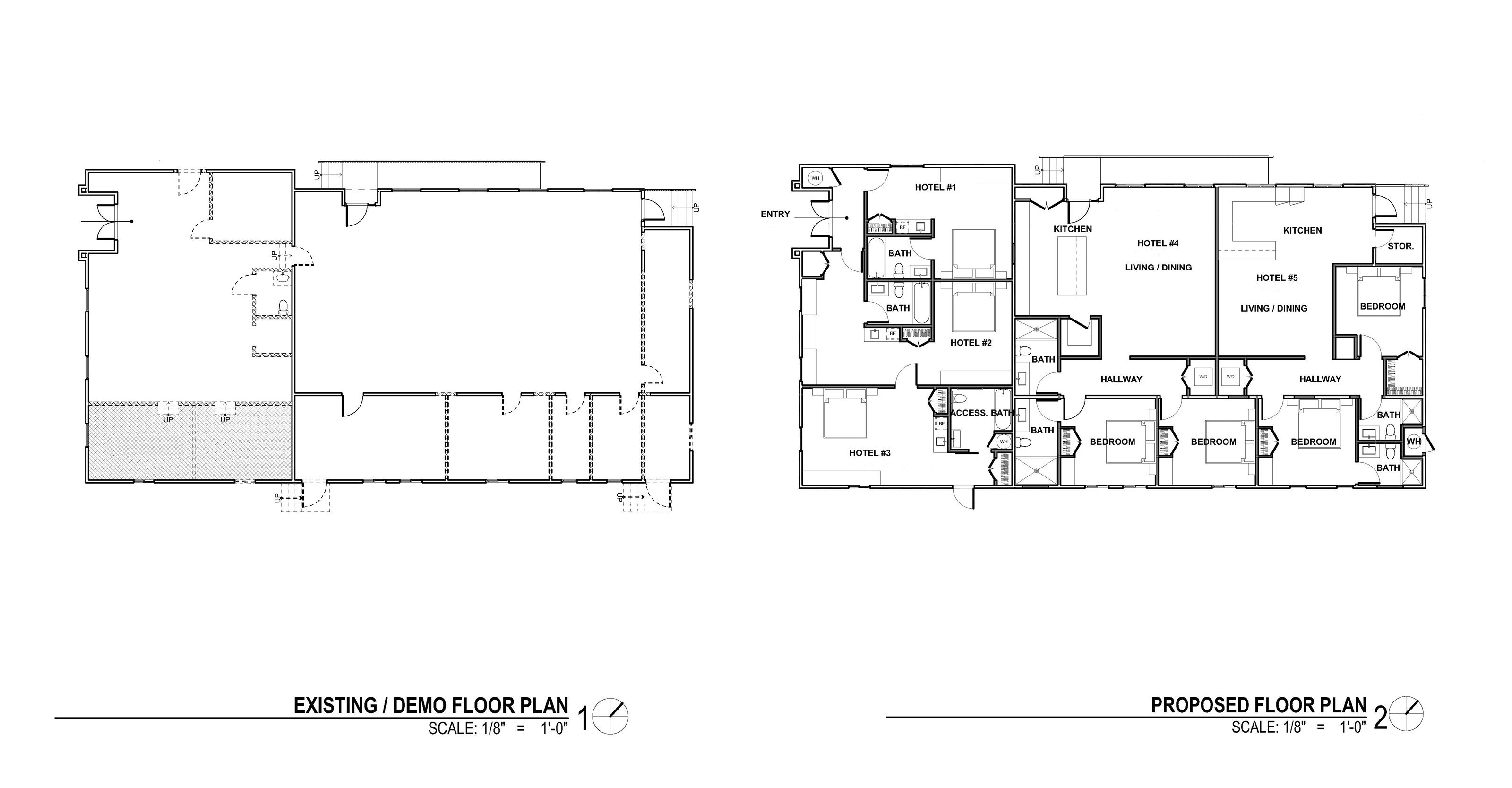
NAVIGATING UNCERTAINTY IN COMMERCIAL REAL ESTATE
It’s a time of change and uncertainty in the commercial real estate market. Yet in era after era, the greater the uncertainty, the greater the opportunity for entrepreneurs and property owners who can anticipate trends and market changes, and who know what will work or not work on any piece of property. Having that vision to convert properties and uses means drawing from expertise—not just about land and buildings but what’s possible in the evolving landscape of hotel and resort design. We can help you see clearly those opportunities and what it takes to seize them. Follow the link to learn more about our Resort and Hotel Design project.
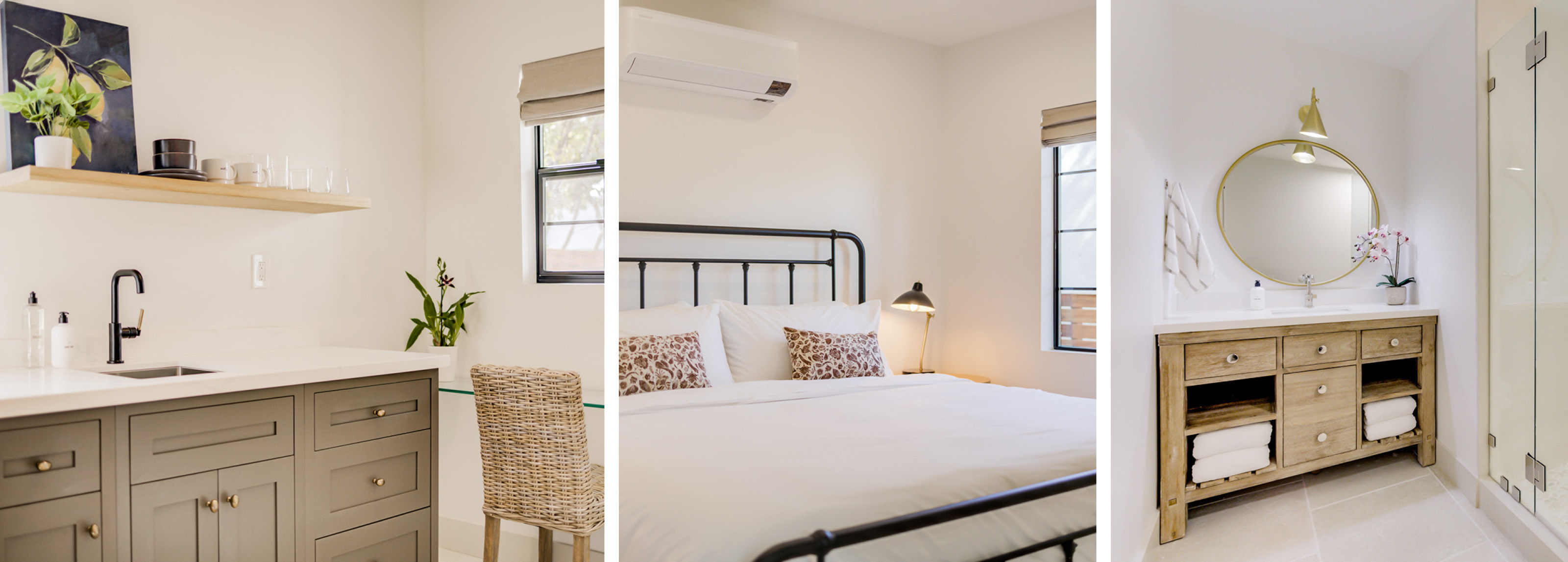
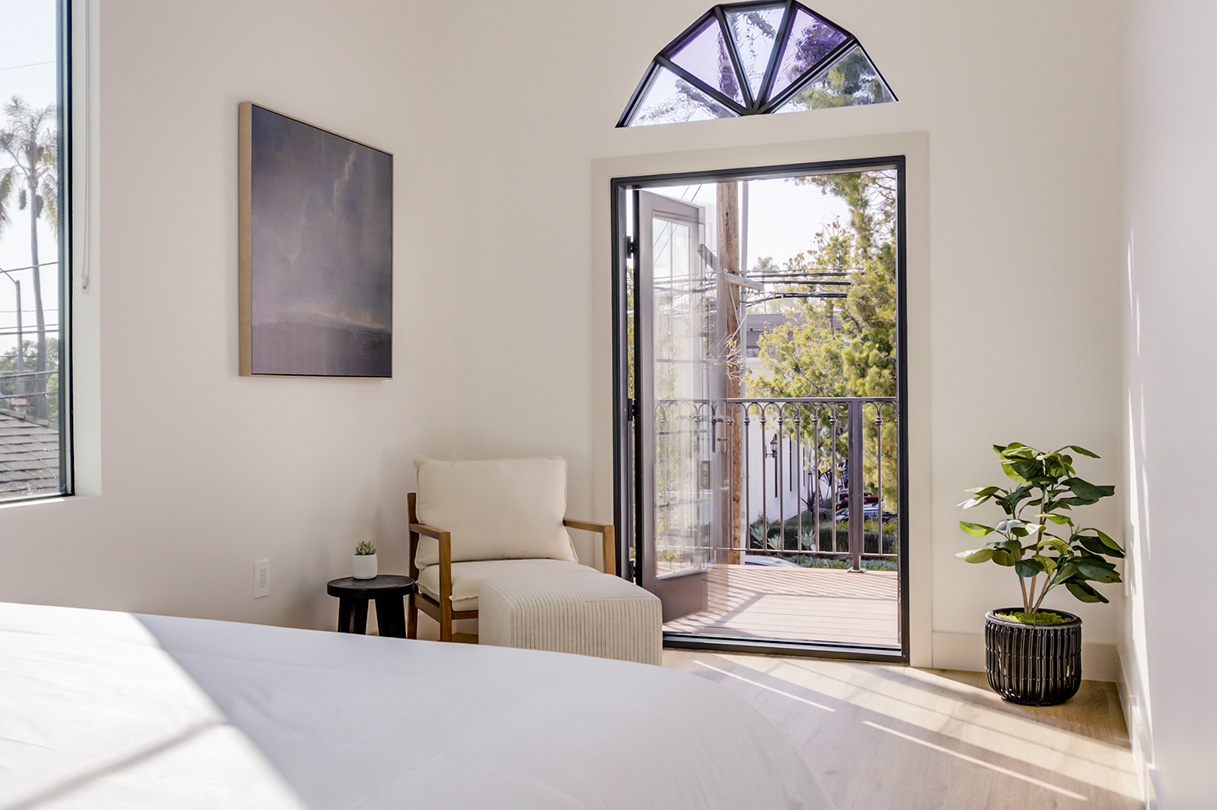
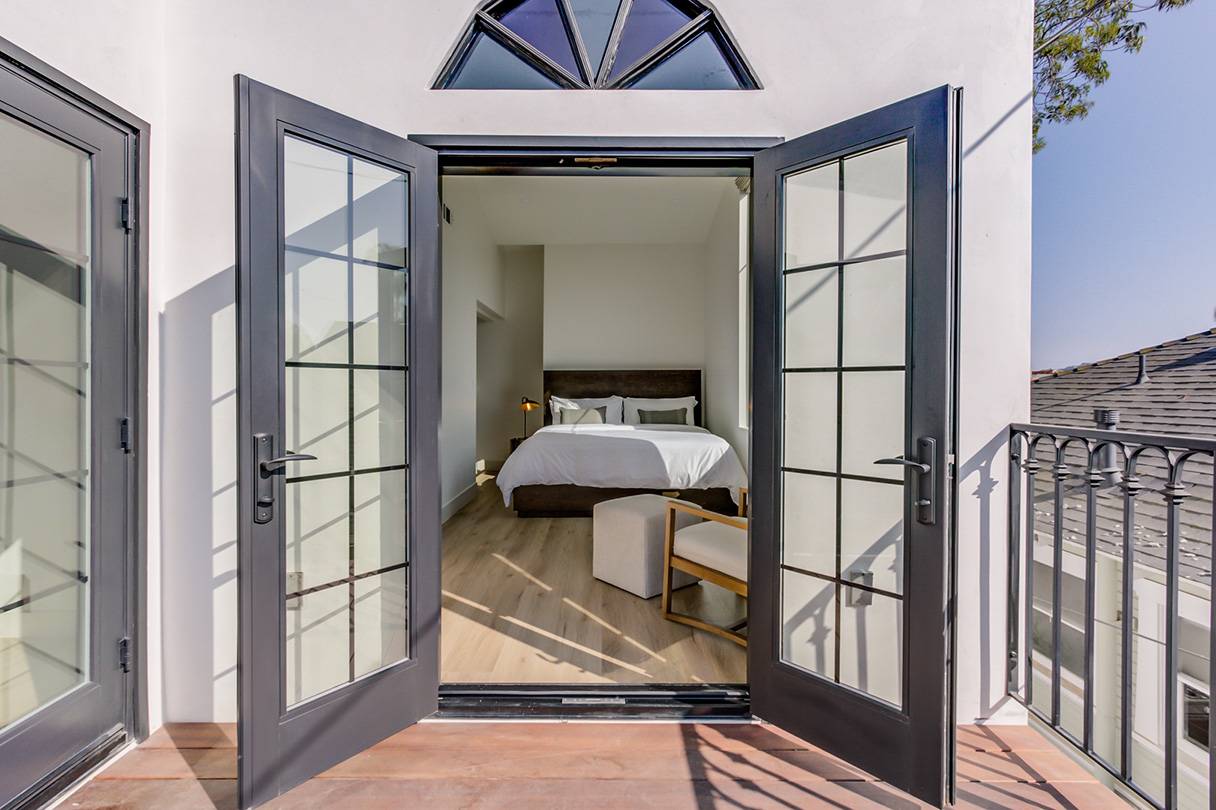











.jpg)













