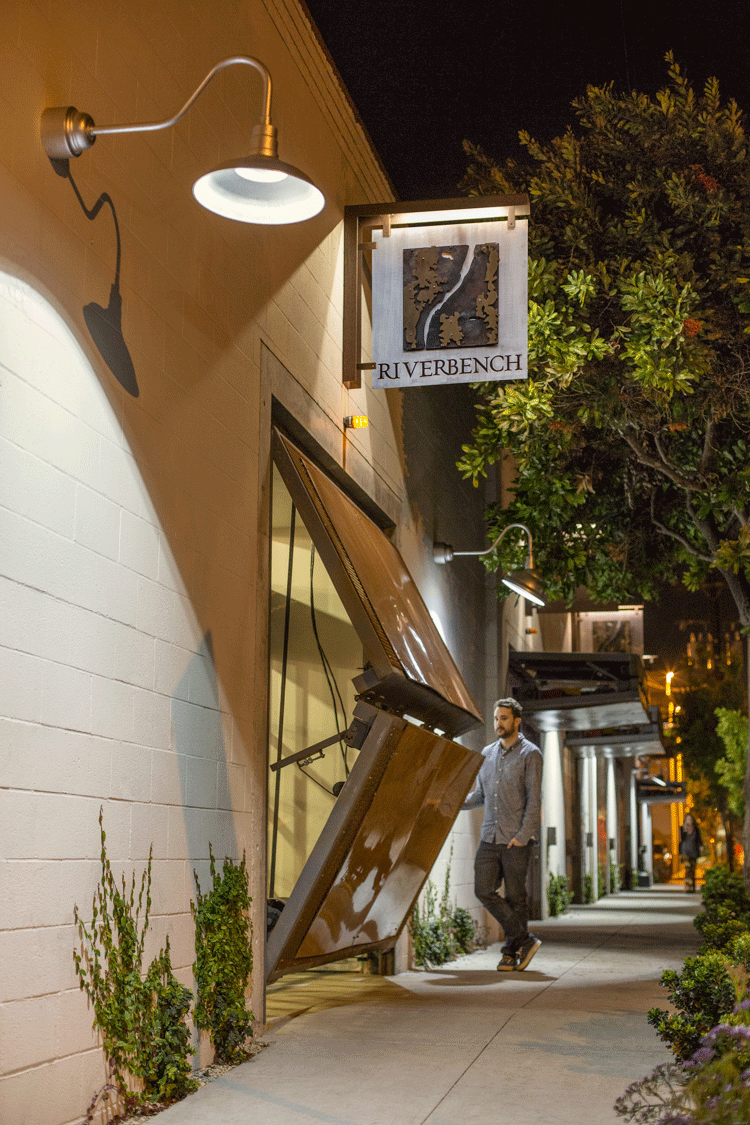.jpg)
FUNK ZONE SANTA BARBARA
At the core of this adaptive reuse project was the concept of “place making”—the urban renewal of an all-but-abandoned area of Santa Barbara’s Waterfront District. AB design studio’s Funk Zone master plan features three separate buildings, accessible pedestrian walkways, new parking areas, outdoor patios, courtyards, landscape, and lighting design to add to the appeal of the area.
.jpg)
.jpg)
.jpg)
Funk Zone is the recipient of several awards, including the 2015 Hugh Peterson Award for Art in Public Places for Artistic Doors, and the 2015 AIA|Santa Barbara Design Award for Non-Residential Exteriors.

.jpg)
.jpg)
.jpg)
.jpg)
.jpg)
.jpg)
| LOT SIZE | 30,300 sf |
| PROJECT SIZE | 12,990 sf |
| LOCATION | Santa Barbara, CA |
| PRINCIPAL | Clay Aurell, AIA |
| PROJECT MANAGER | Anthon Ellis |
| DESIGN TEAM | Josh Blumer, AIA | Nils Hammerback | Karmen Aurell | Eric Behr | Aramis Arciga | William Reid | Christine Lynn Kutzer |
| GENERAL CONTRACTOR | Young Construction |
| MEP | Mechanical Engineering Consultants |
| LANDSCAPE ARCHITECT | Keith LeBlanc Landscape Architecture | CommonGround |
| STRUCTURAL ENGINEER | Taylor & Syfan |
| ELECTRICAL ENGINEER | JMPE |
.jpg)
INSPIRE | CREATE | IMPACT











.jpg)












