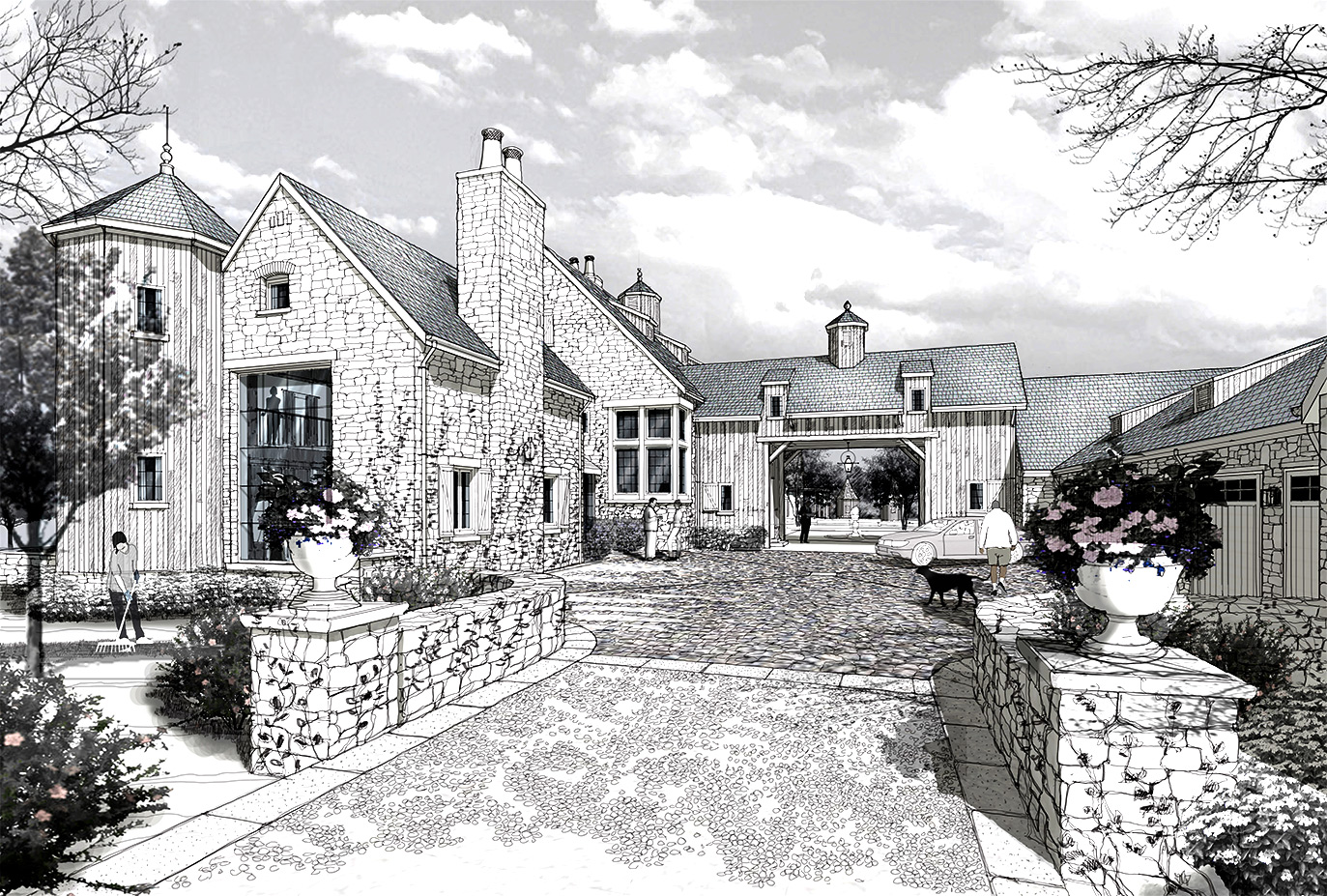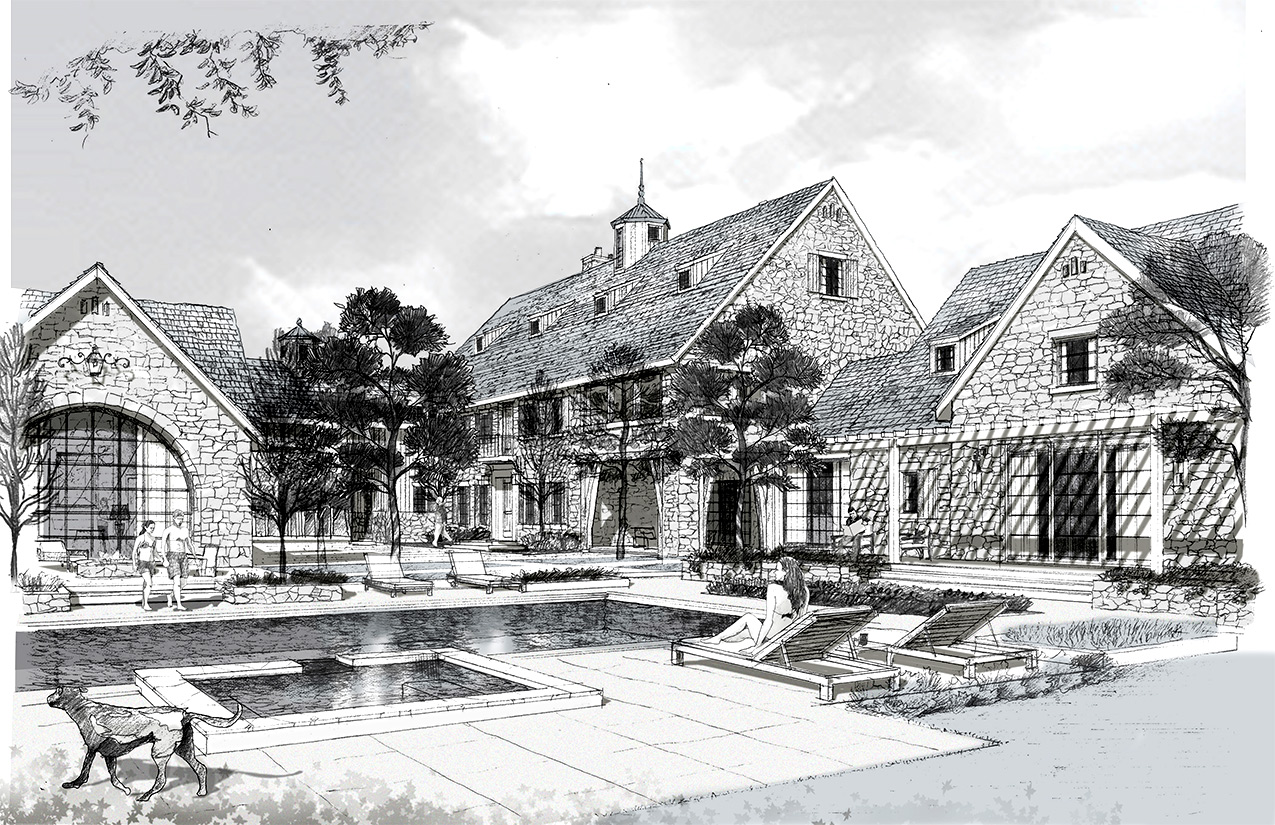.jpg)
WILKINS BRANCH ESTATE
.jpg)
AB design studio utilized onsite remnants from an aging rural property to inspire and create a new elegant estate for luxurious country living. In order to reach the property, a dramatic meandering path created by the landscape architect flows from the entry gate into a dense forested area and out to open pasture.
.jpg)
The former equestrian barn was brought back to life by keeping original elements intact and restoring its patina. With well appointed interiors, the updated facility supports a new multi-purpose entertainment area, stores large machinery, and provides additional accommodations.
The serene natural pond proved an ideal location for new country-style guest lodging at the water’s edge. The clearing offers idyllic views featuring an expansive sightline of the estate, barn, silo, and pond with boathouse.
.jpg)

The pathway leads uphill to an elegantly designed country home with natural stone façades and slate roofs. Sitting on a natural hilltop setting, the residence features modern living and luxury amenities, capitalizing on sweeping views of the surrounding landscape.

-1.jpg)
.jpg)
.jpg)
.jpg)
.jpg)
.jpg)
| LOT SIZE | 79 Acres |
| PROJECT SIZE | 24,080 SF |
| LOCATION |
Tennessee
|
| PRINCIPAL | Clay Aurell, AIA |
| PROJECT MANAGER | Glen Deisler |
| DESIGN TEAM | Josh Blumer, AIA | Paul Rupp, AIA | Patrick Fromm | Alex Parker |
| LANDSCAPE ARCHITECT | Kaiser Trabue Landscape Architecture |
.jpg)
.jpeg)











.jpg)












