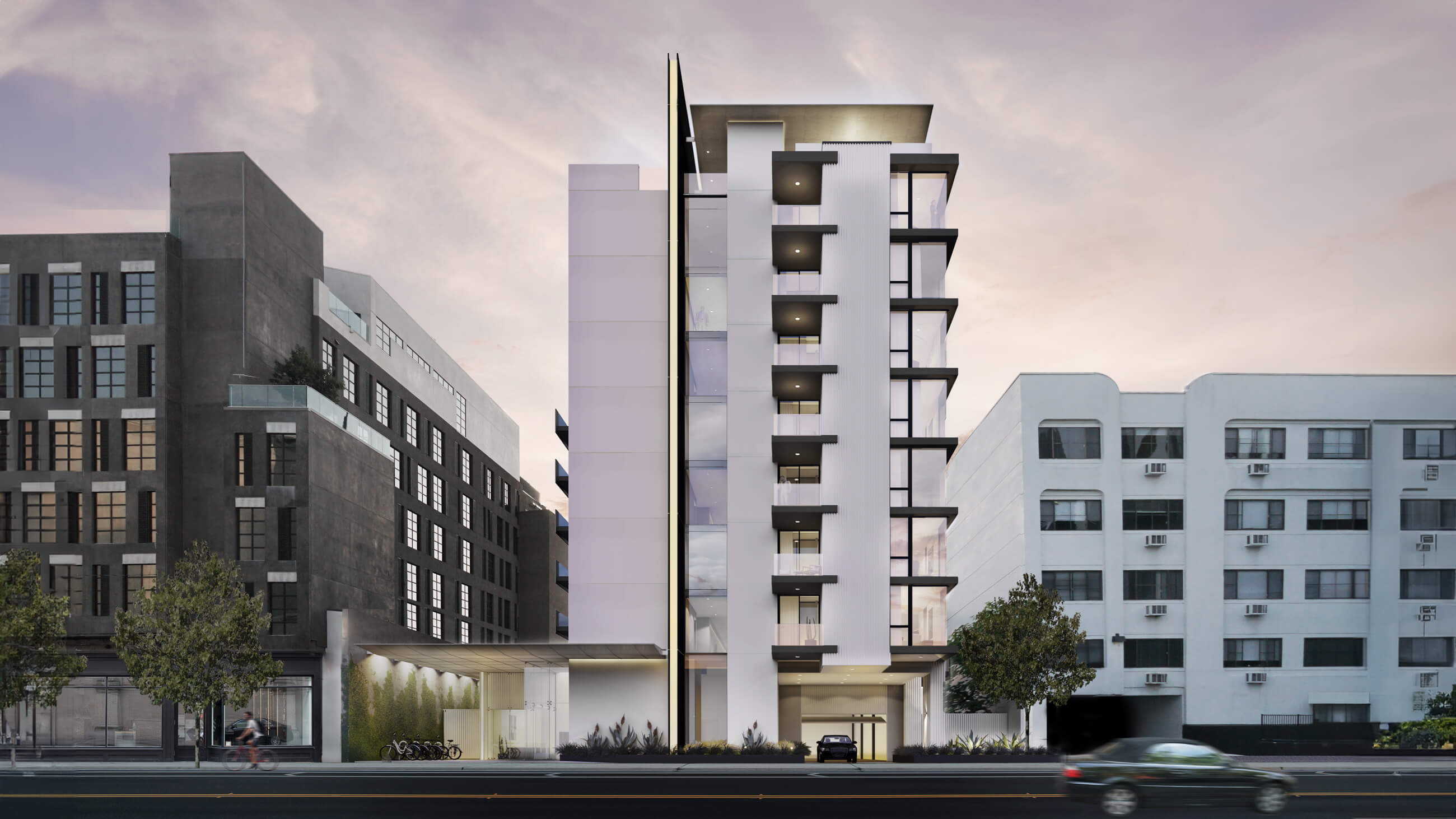
WEST HOLLYWOOD APARTMENTS
.jpeg)
This urban infill project in West Hollywood is situated in a prime location, nestled between Hollywood Boulevard, the iconic Hollywood Sign, and the renowned Capitol Records Building, all set against the stunning backdrop of downtown Los Angeles’ skyline. The development comprises 120 high-luxury apartments spread across seven floors. Each unit features a balcony, providing ample air and light while also animating the building’s façade with dynamic visual effects, playing with shadows and reflections.
.jpg)
The rooftop is a standout feature, boasting a pool, gymnasium, barbecues, dining areas, and a fully equipped kitchen beneath a monumental canopy. This expansive space is designed to accommodate events, physical activities, dining, and sunbathing, offering all necessary amenities for a comfortable and enjoyable experience.
.jpg)
.jpg)
.jpg)
.jpg)
.jpg)
.jpg)
.jpg)
.jpg)
.jpg)
.jpg)
| LOT SIZE | 16,293 SF |
| PROJECT SIZE | 43,163 sf |
| LOCATION | Los Angeles, CA |
| PRINCIPAL | Clay Aurell, AIA |
| PROJECT MANAGER | Fielding Featherston |
| DESIGN TEAM | Josh Blumer | Alex Parker | Anael Haas | Greg Christman | Karim Bennis | Leonard Thomas | Selina Zehnder |
| Land Surveyor | Hennon Surveying & Mapping Inc. |
| Land Use Consultant | Michael Gonzalez – Gonzales Law Group |
.jpg)











.jpg)












