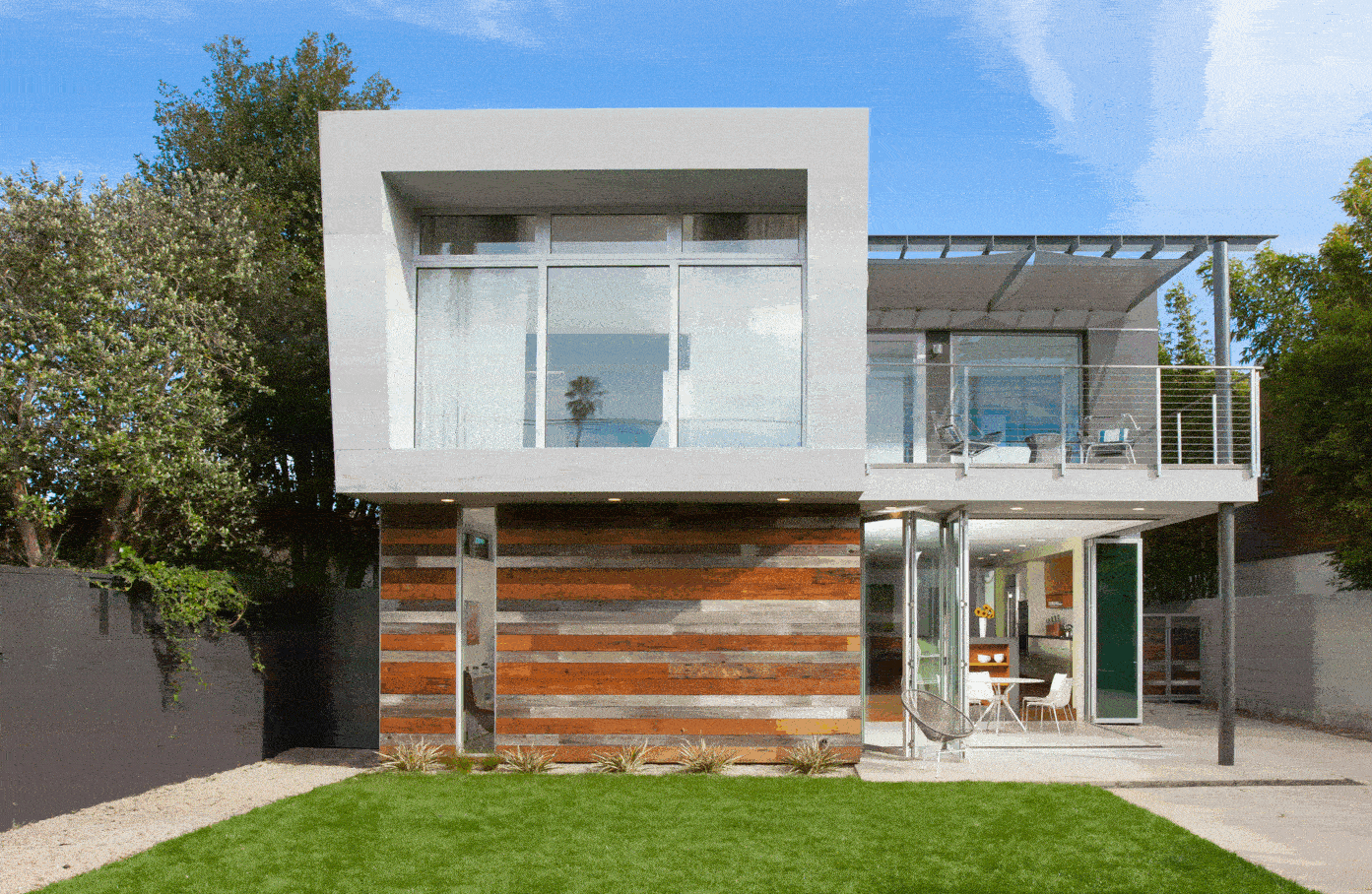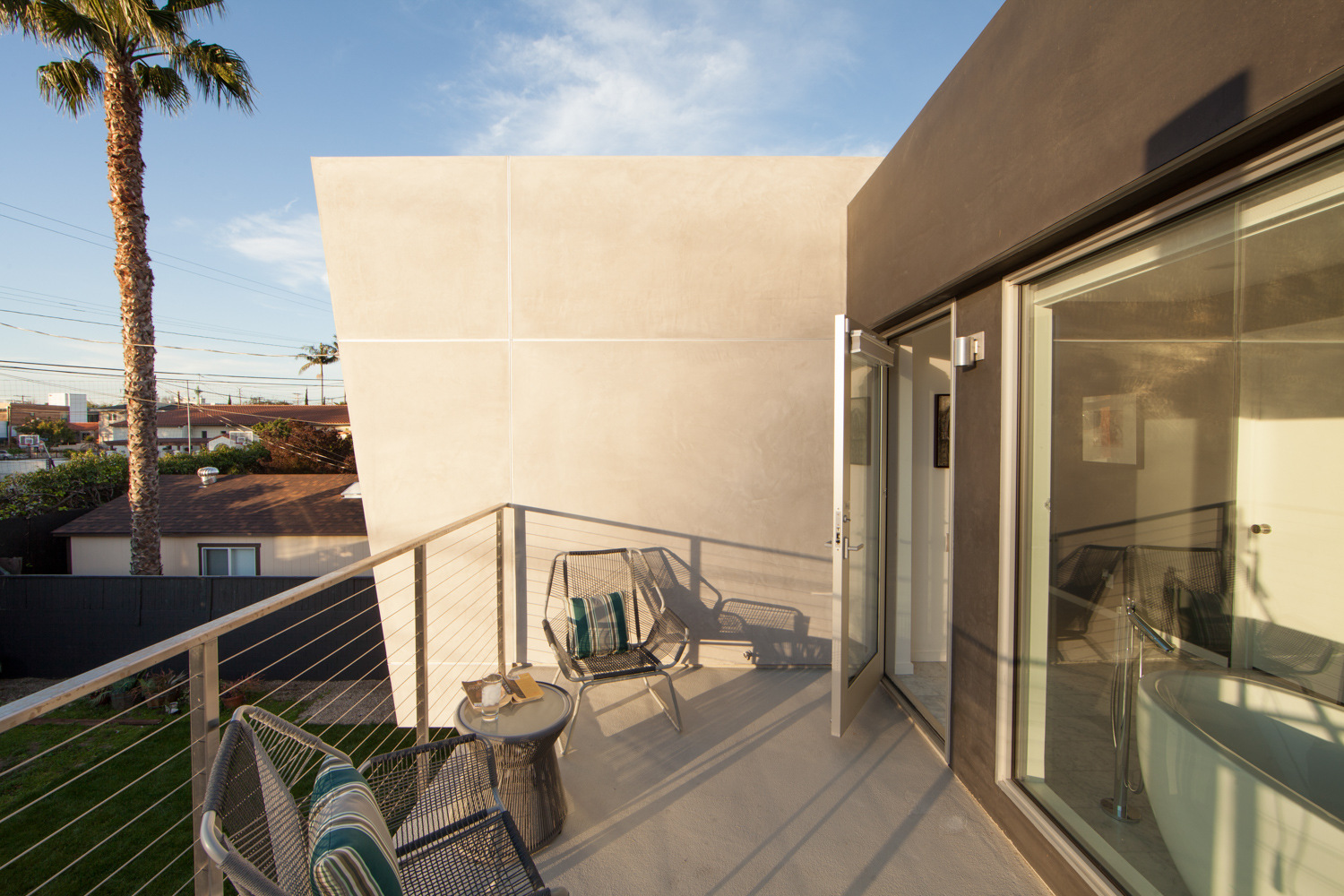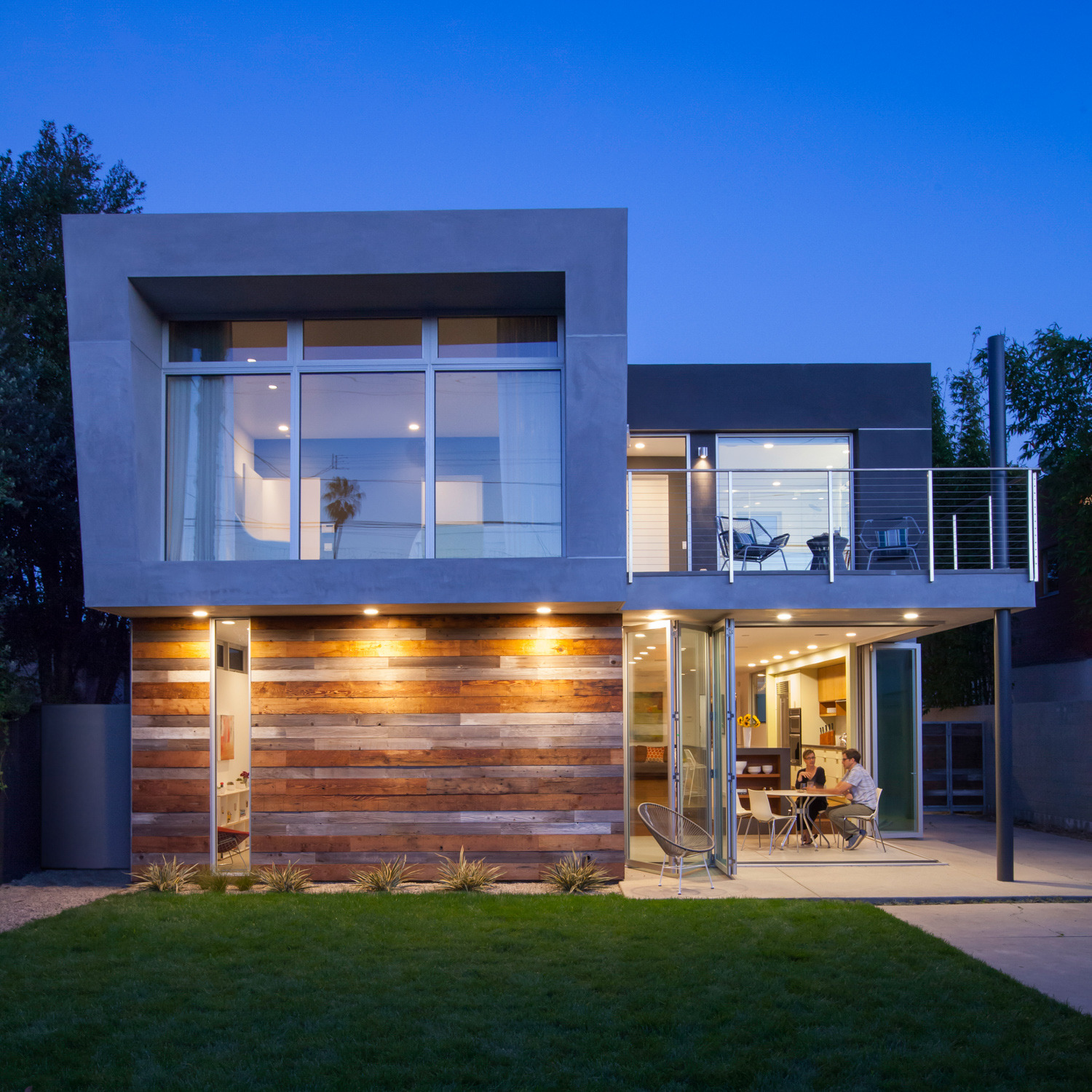.jpg)
VENICE BEACH HOUSE
The AB design team skillfully blended a modern rear addition with the traditional, existing structure at the street front of the Venice Beach House. The client’s vision for an indoor/outdoor dining room became the focal point of the design, leading to the creation of the home’s signature feature: operable, floor-to-ceiling bi-folding glass doors. When open, these doors create an expansive open-air atmosphere, seamlessly connecting the common areas with the exterior spaces. This design approach allows the Venice Beach House to feel spacious and airy, providing an ideal environment for indoor-outdoor living.
.jpg)
.jpg)
.jpg)
AB Design Studio is known for creating world-class residential designs that blur the line between indoor environments and their natural surroundings. By incorporating large openings, sliding glass panels, pivoting walls, doors, and windows, the team ensures that residents have full access to the natural beauty of the site and its landscape. Their design philosophy emphasizes seamless transitions between indoor and outdoor spaces, allowing residents to experience the fluid movement between living inside and outside. This connection to nature becomes an integral part of the home, transforming the experience of daily living.
Learn more about Modern House Design
.jpg)
.jpeg)
.jpg)
.jpg)
.jpg)
.jpg)
| LOT SIZE | 7,470 sf |
| PROJECT SIZE | 3,120 sf |
| LOCATION | Venice Beach, CA |
| PRINCIPAL | Josh Blumer, AIA |
| PROJECT MANAGER | Eric Behr |
| DESIGN TEAM | Clay Aurell, AIA | Aramis Arciga | Justin Killian |
| GENERAL CONTRACTOR | Mark Matheisen Consturction Corp |
| STRUCTURAL ENGINEER | Ashley & Vance |



.jpg)











.jpg)












