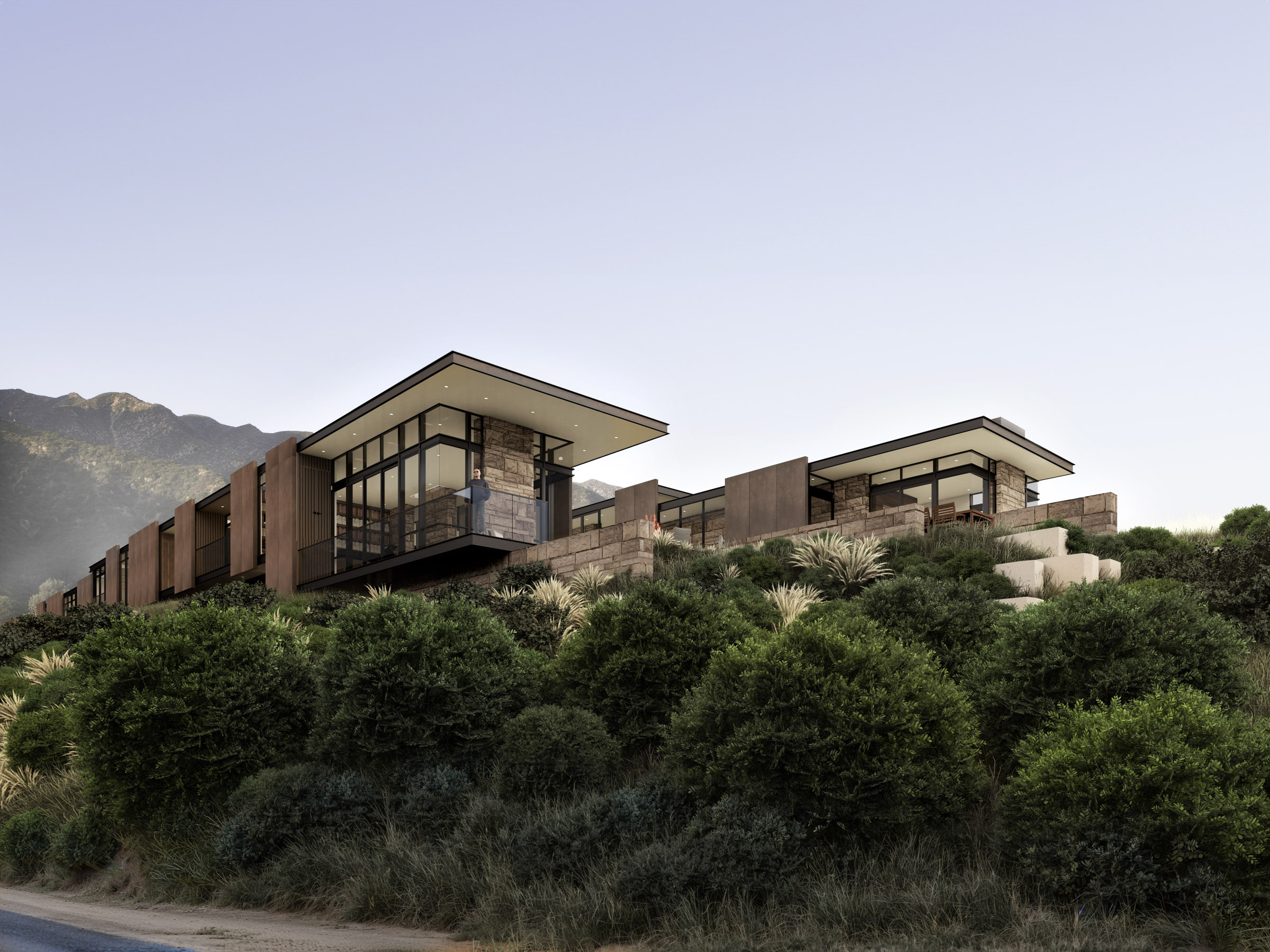
Contemporary home in Montecito, CA
TORO CANYON RIDGELINE RESIDENCE
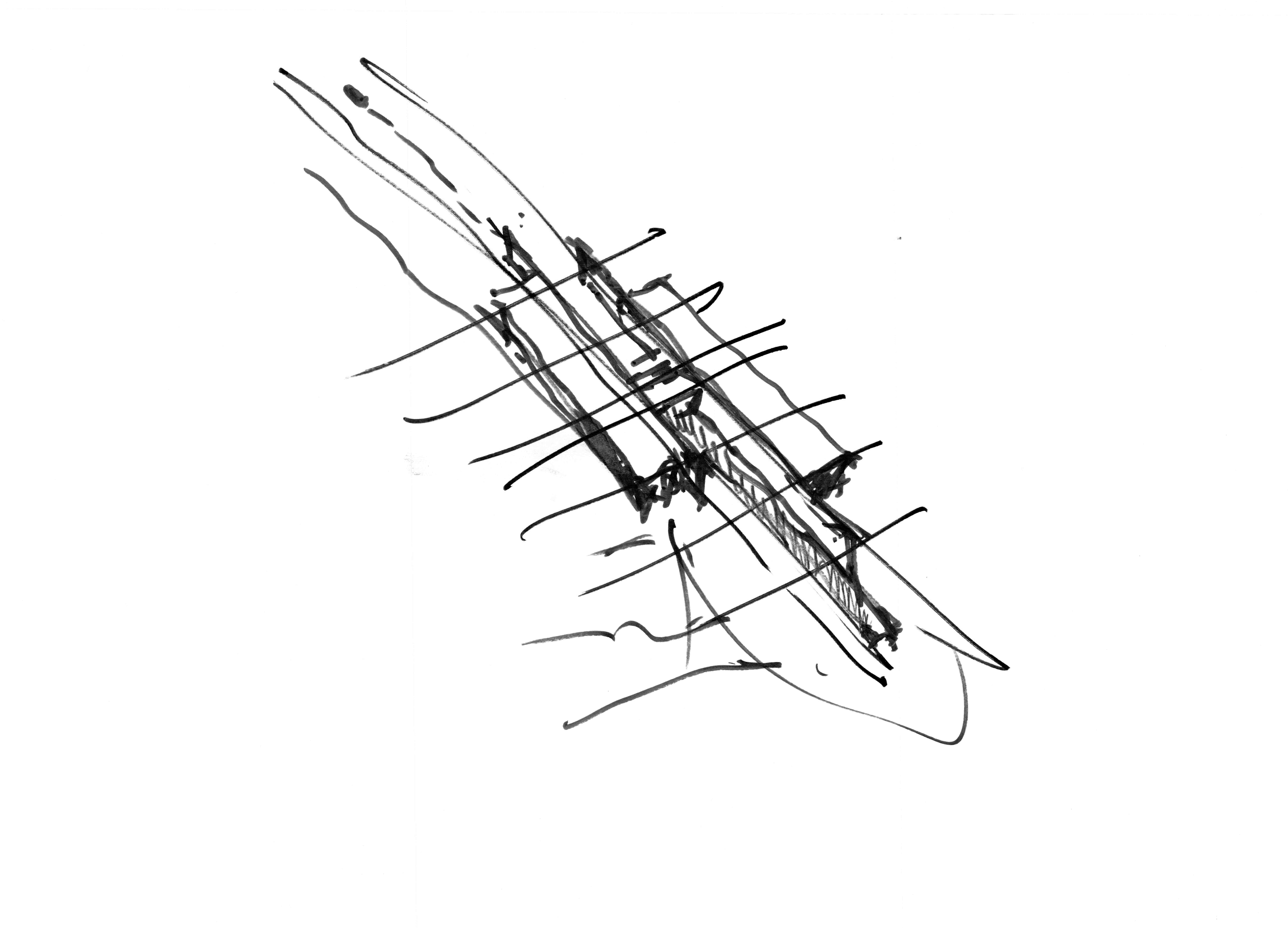
Perched on a spectacular ridge in Montecito, Southern California, this contemporary home offers a breathtaking 360-degree panoramic view. From its elevated position, residents can enjoy sweeping vistas of the Pacific Ocean and the majestic Santa Ynez Mountain chain. The design of the home is intricately tied to the topography of the site. With steep slopes on both the northern and southern sides of the ridge, the architects faced the challenge of carefully balancing the building atop this narrow, linear footprint. The result is a structure that harmonizes with its environment, featuring significant cantilevers and dramatic rooflines reminiscent of Mid-century Modern homes in California.
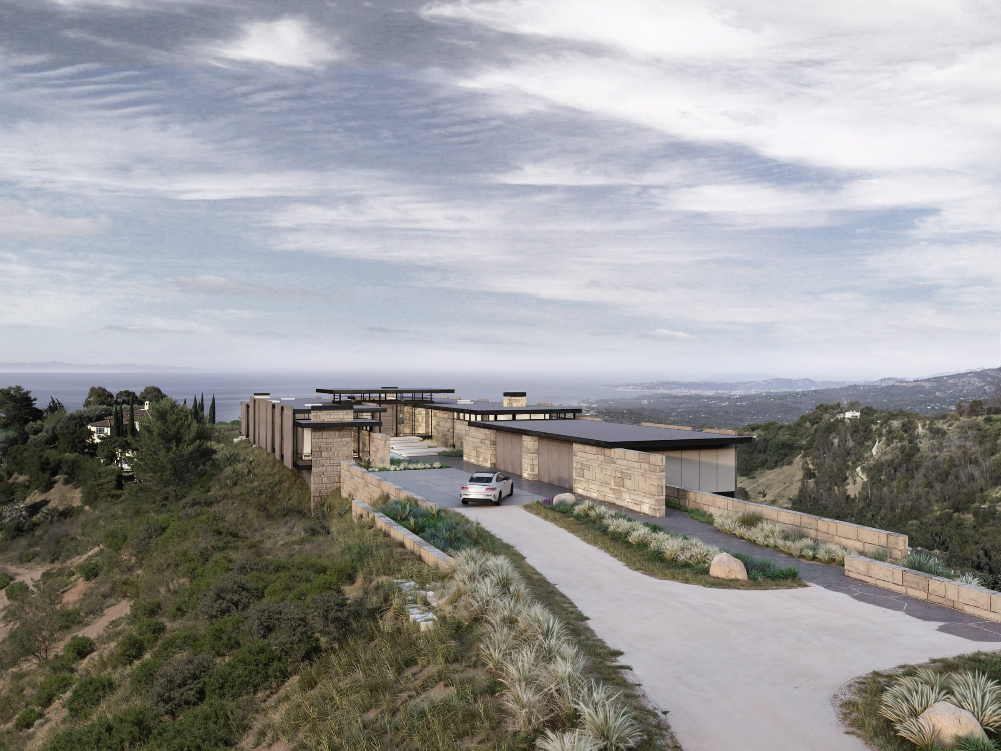
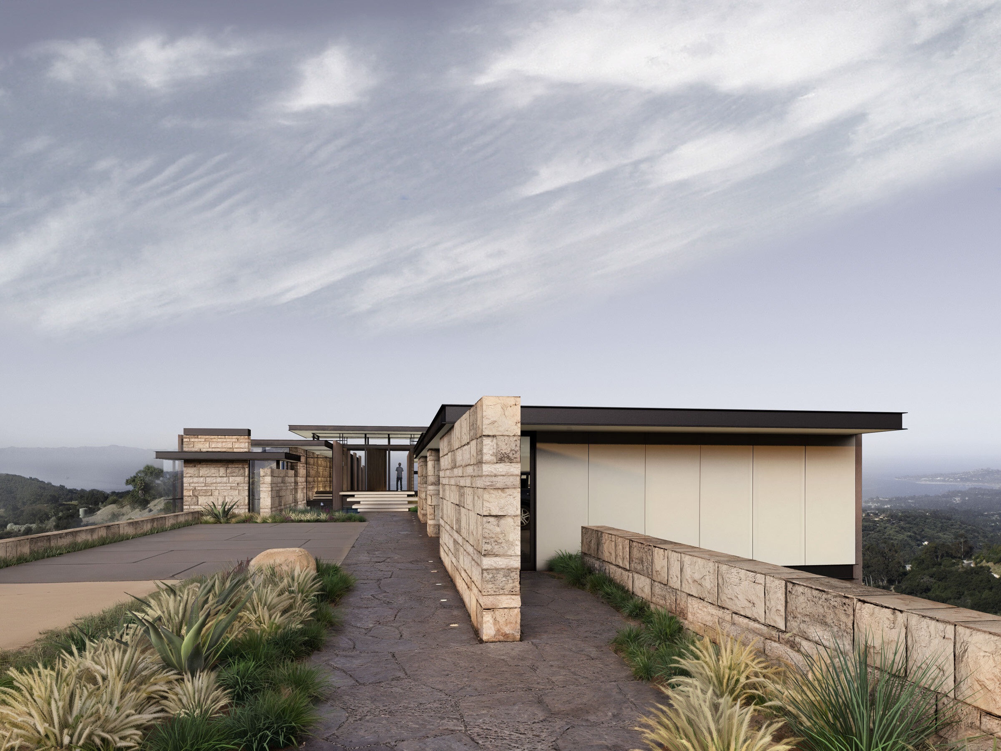
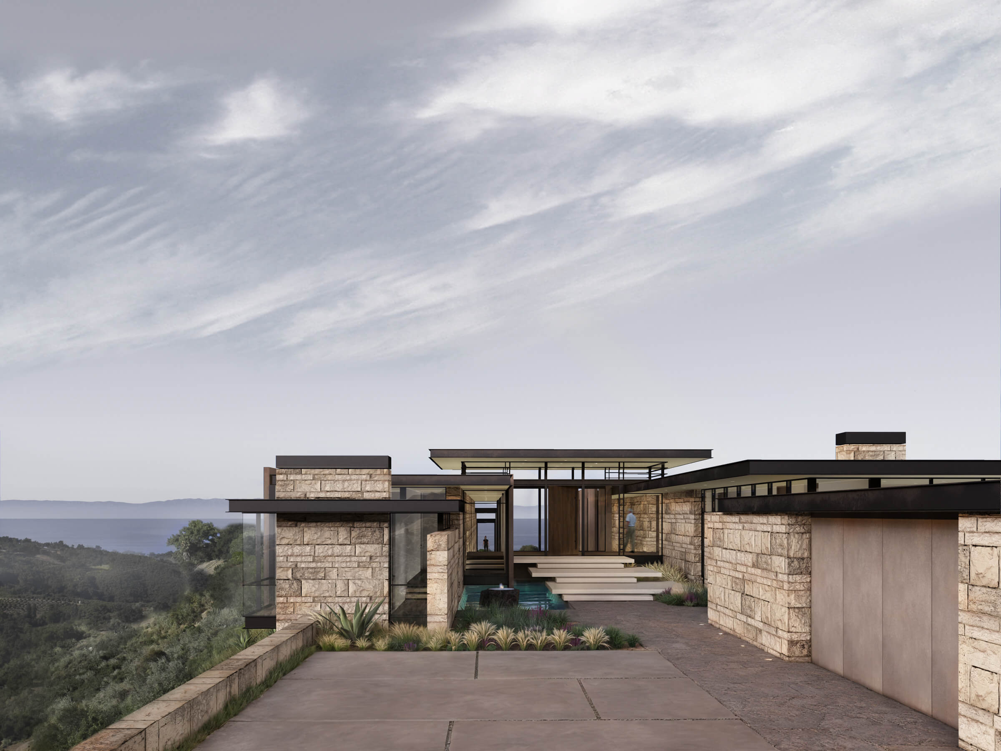
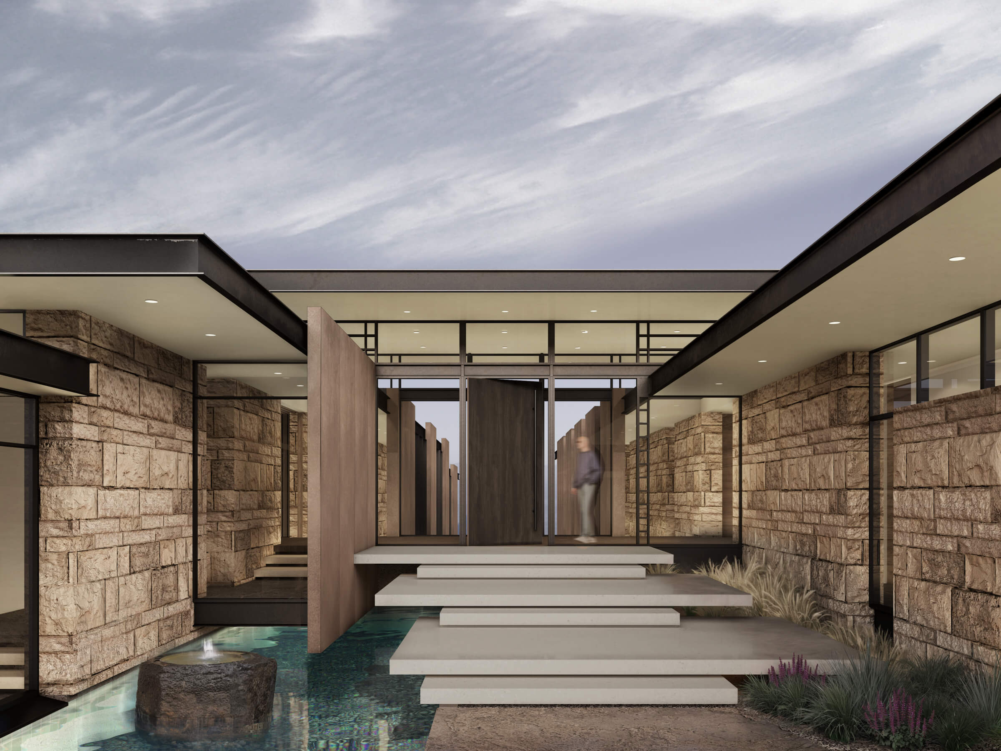
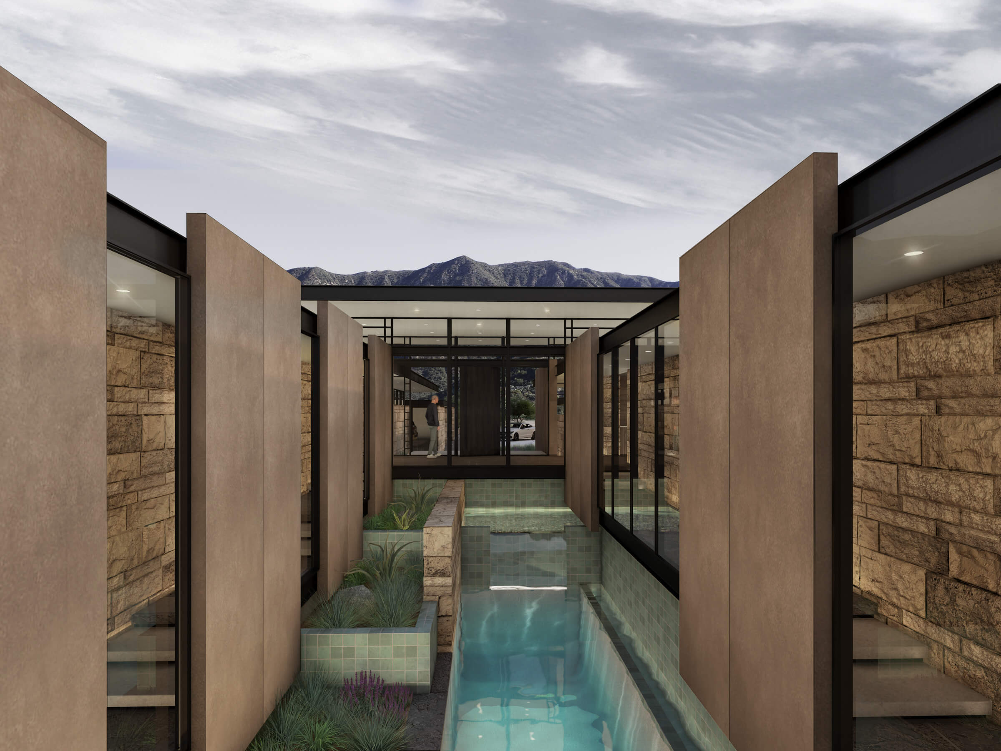
At the heart of the property lies a swimming pool, centrally located for static reasons. The home is divided into two distinct wings, wrapping around the swimming pool. The northern wing, which is more open and less intimate, faces the street and houses the public spaces such as the living room, kitchen, dining room, gym, and garage. In contrast, the southern wing overlooks a serene agricultural valley and contains the principal suite, guest suite, meditation room, and two smaller bedrooms, offering a more private and tranquil setting.
The design of the home is heavily influenced by the unique topography, with floors and roofs that cantilever significantly, creating a sense of lightness and airiness. The building maintains a low profile due to height restrictions, with a series of short stairs and landings that follow the natural slope of the ridge. The contrast between the heavy, grounded nature of the stacked stone walls and the light, airborne quality of the dark carbonated steel roof planes adds to the home’s architectural elegance. Expansive glazing opens the interior to the outside, providing unmatched views and a seamless connection to the stunning landscape.
Learn more about our Modern House Design
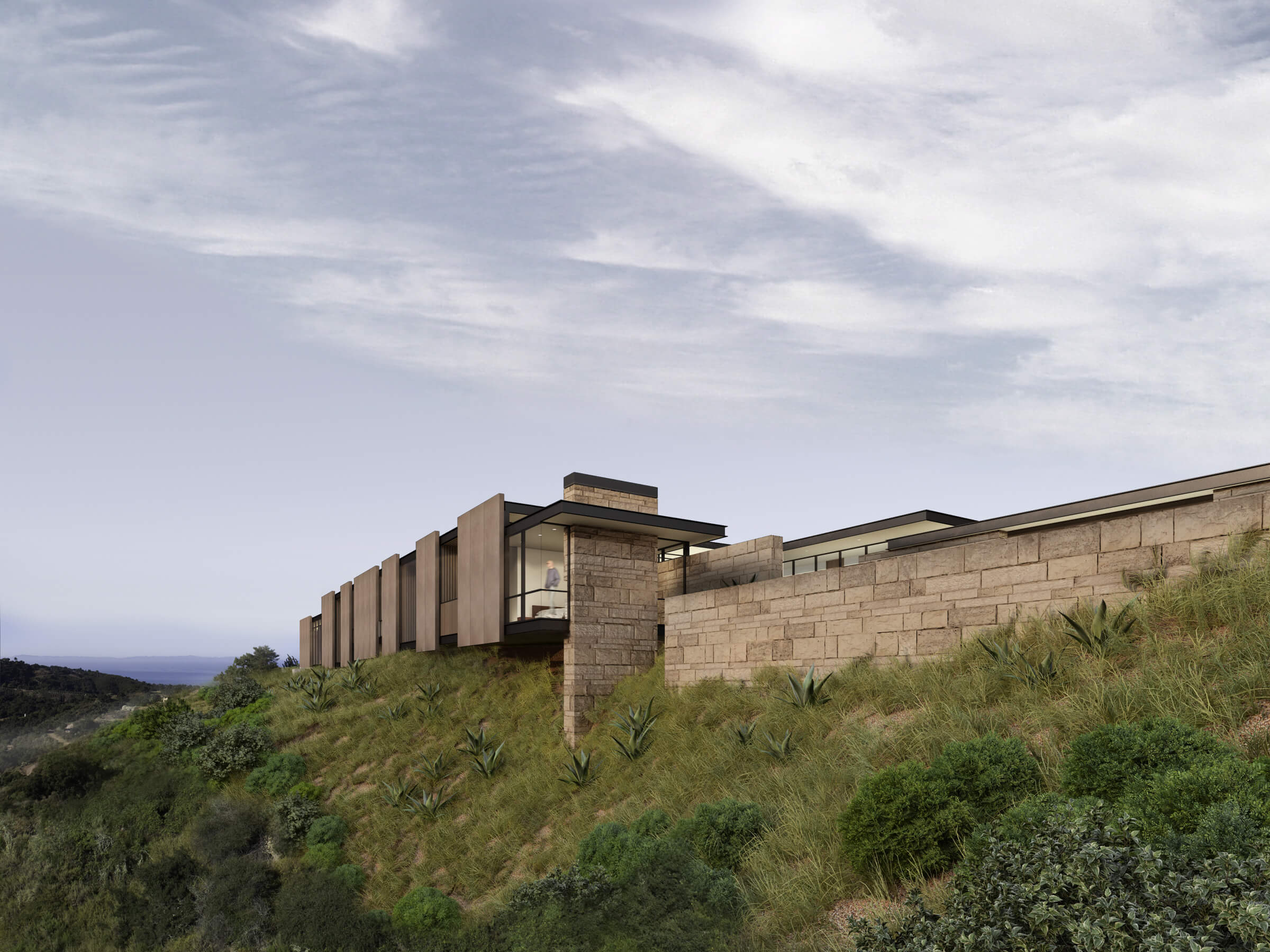
| LOT SIZE | 5.00 acres |
| PROJECT SIZE | 7,200 sf |
| LOCATION | Montecito, CA |
| PRINCIPAL | Josh Blumer AIA, Clay Aurell, AIA, Eric Behr |
| PROJECT MANAGER | Justin Kurtz |
| DESIGN TEAM | Paul Rupp, Greg Christman, Grant Nunnelee, Alex Parker, Helen Chang, Raphael Wendt, Srepyich Ly, Naixin Huang |
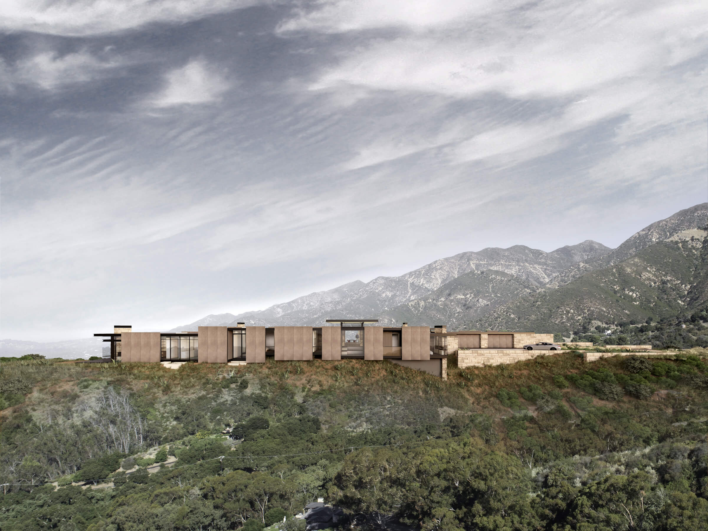
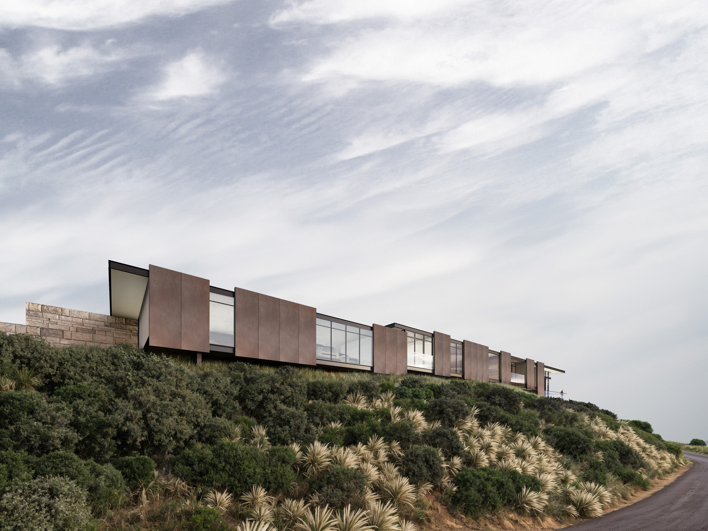
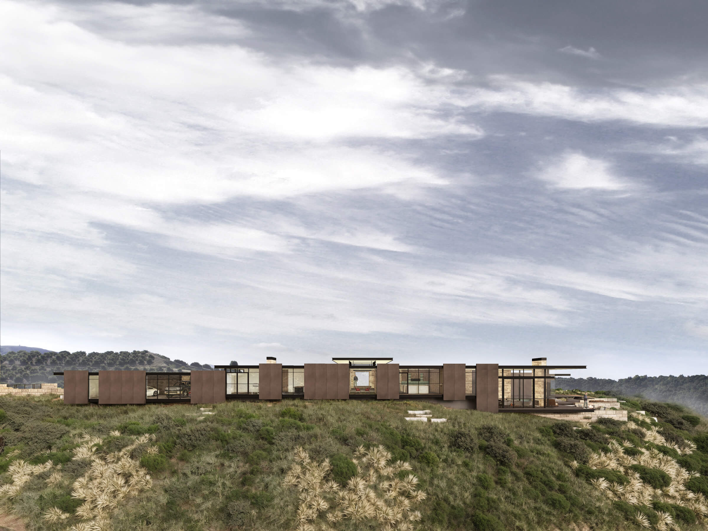
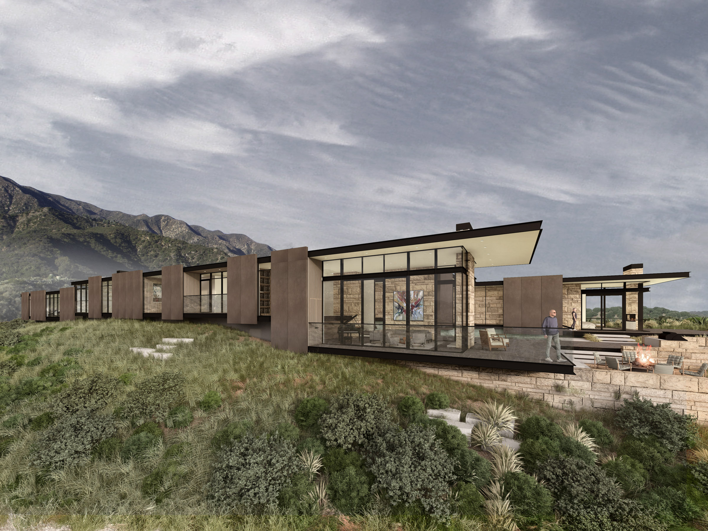
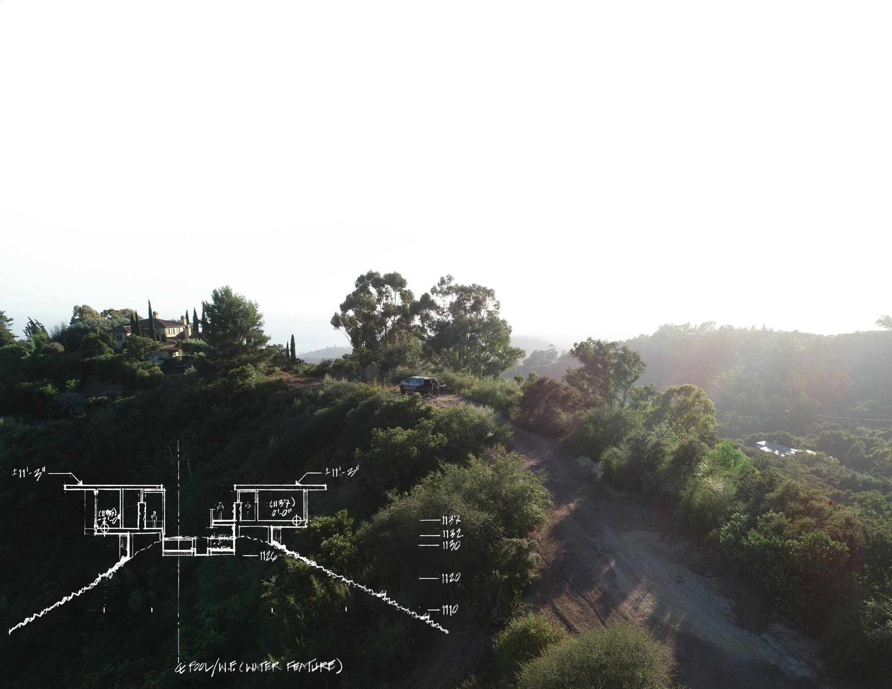
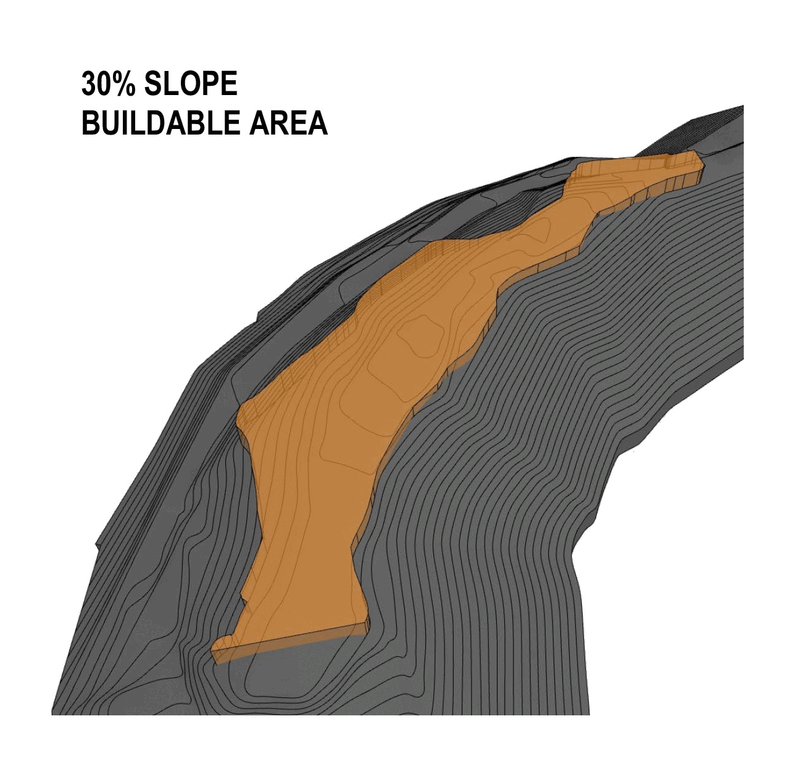
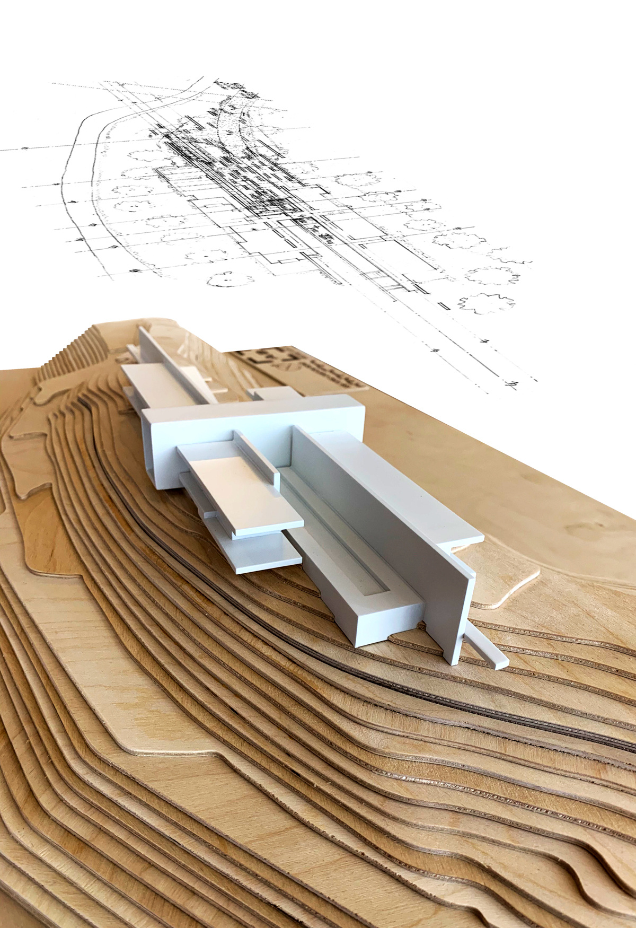
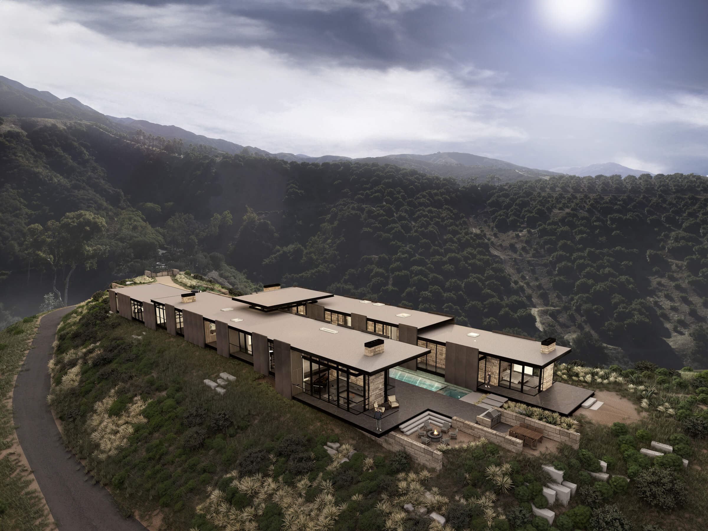
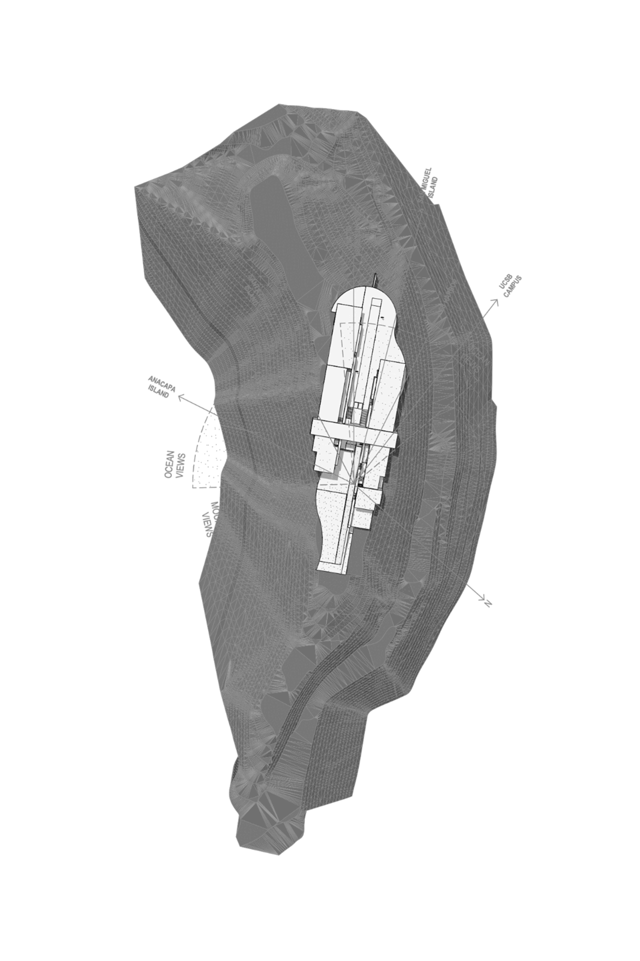

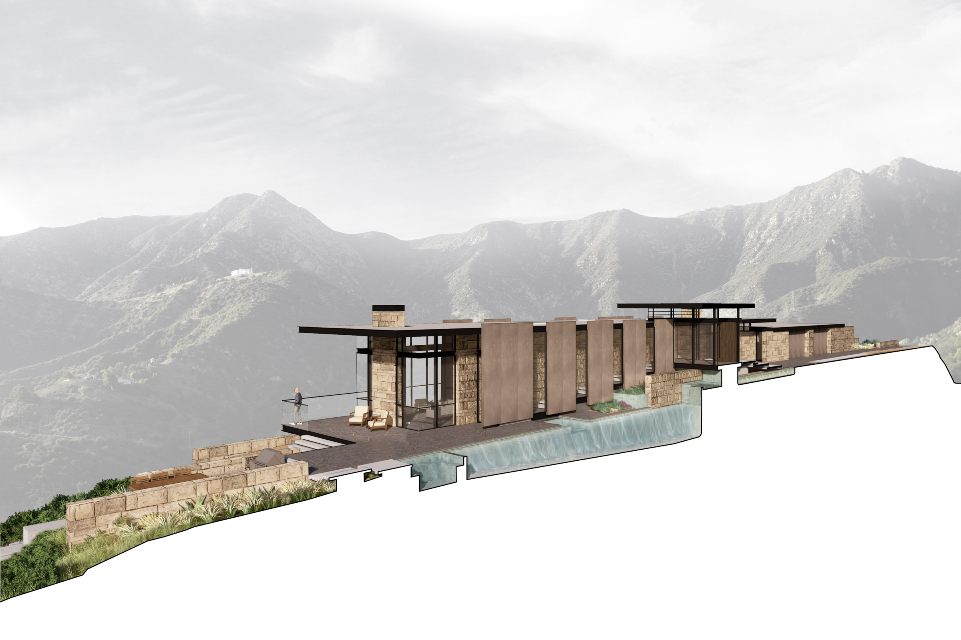
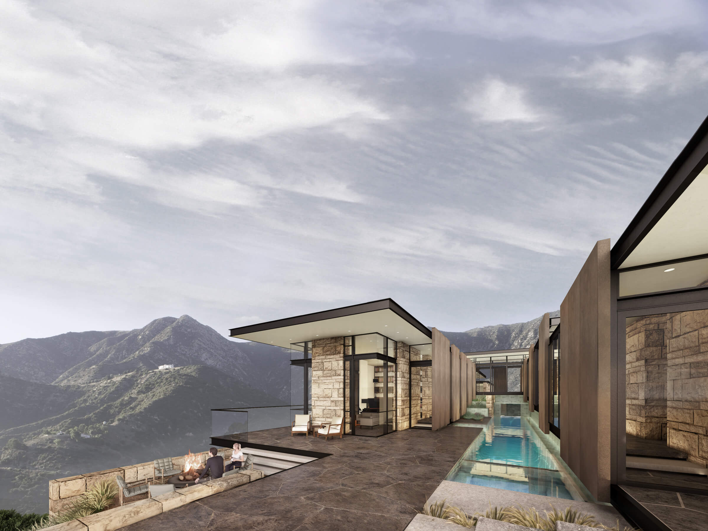
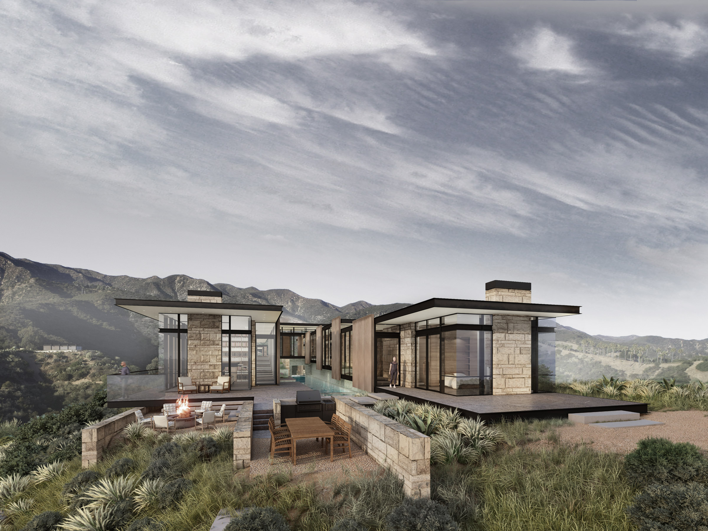
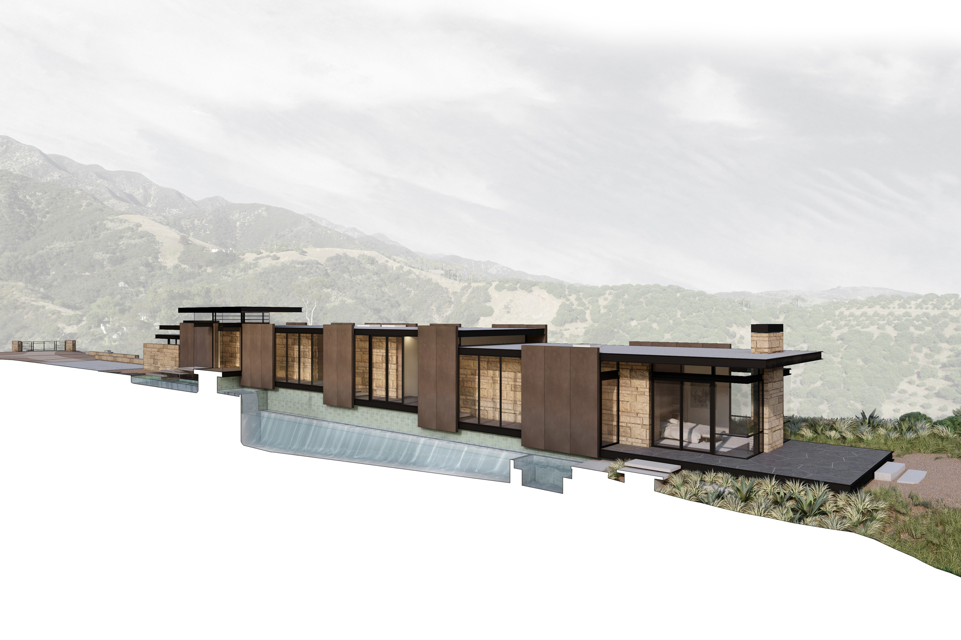
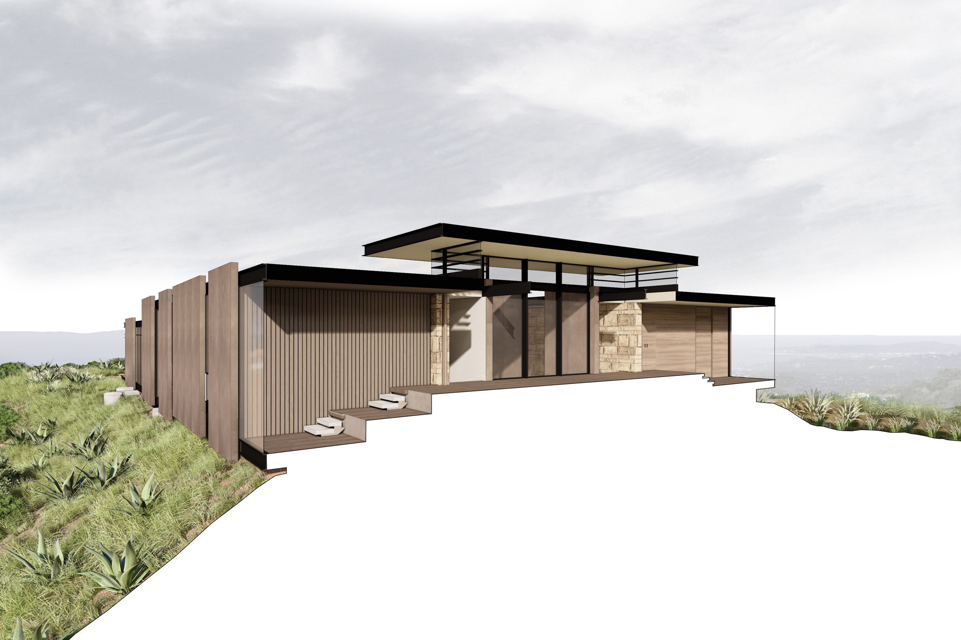
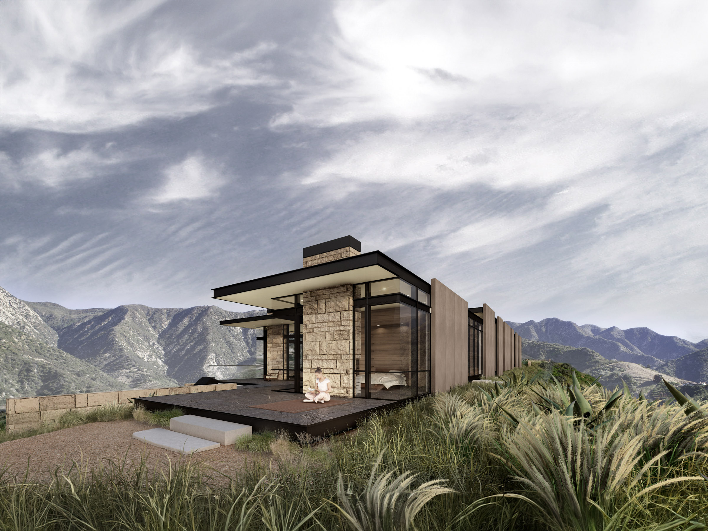



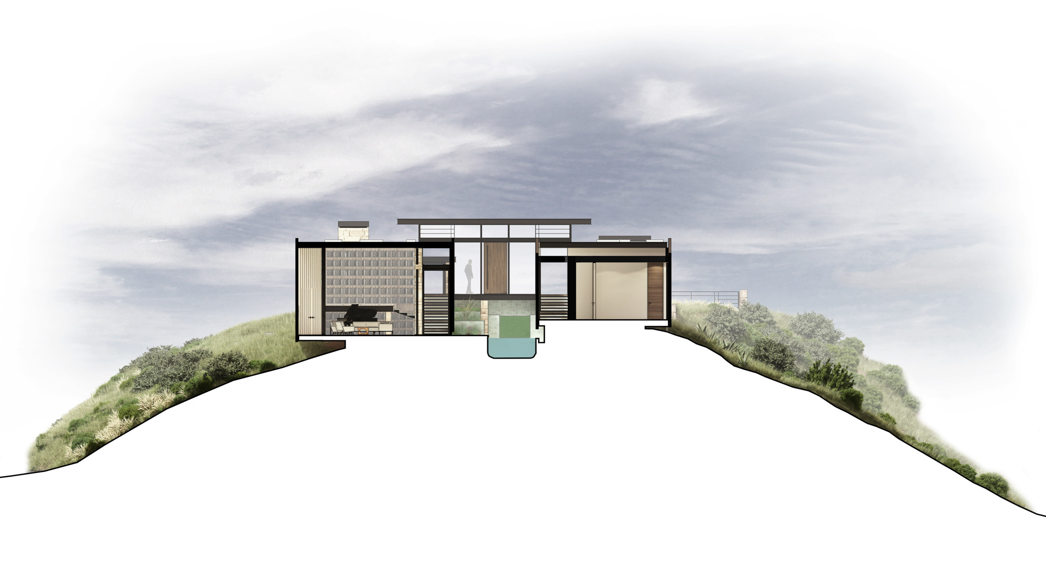


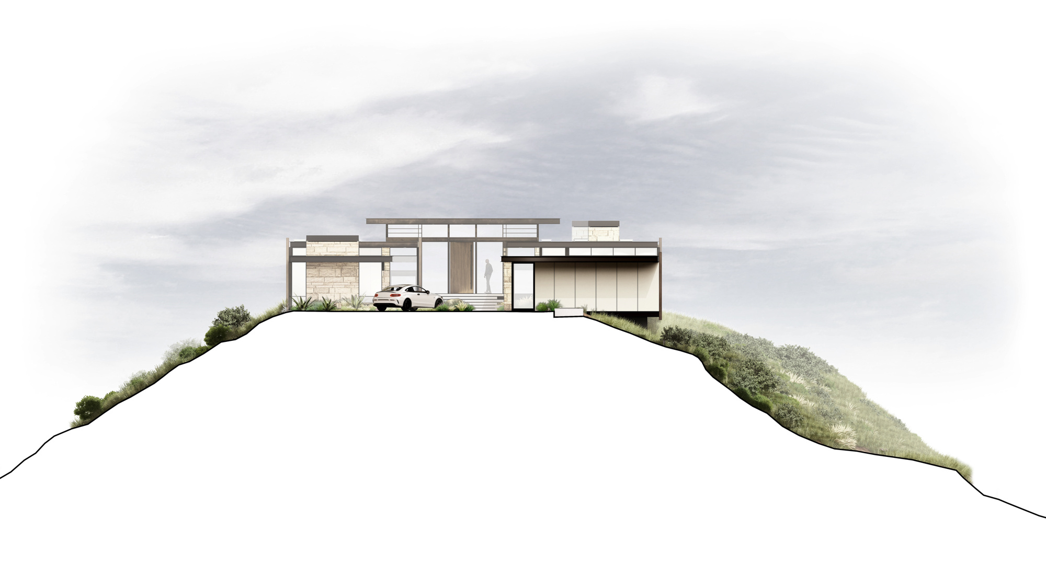
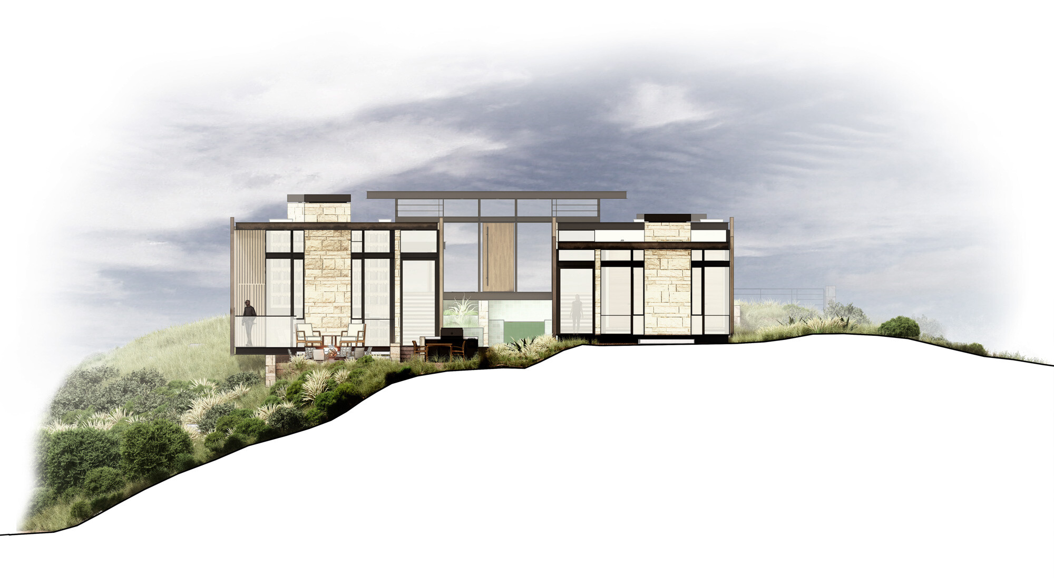
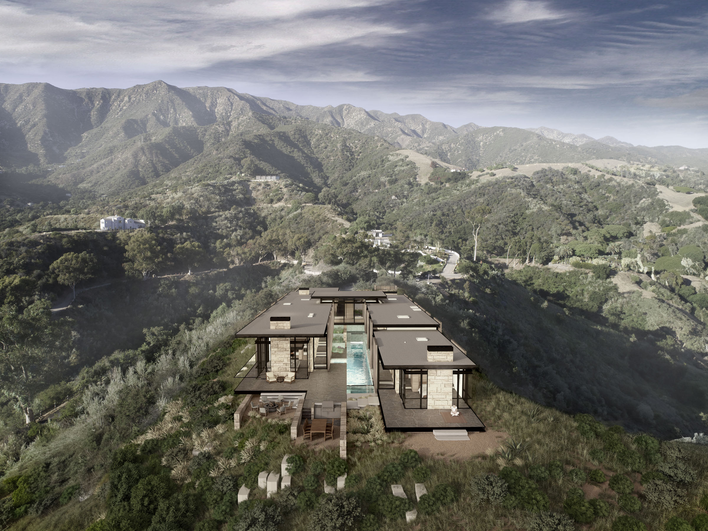
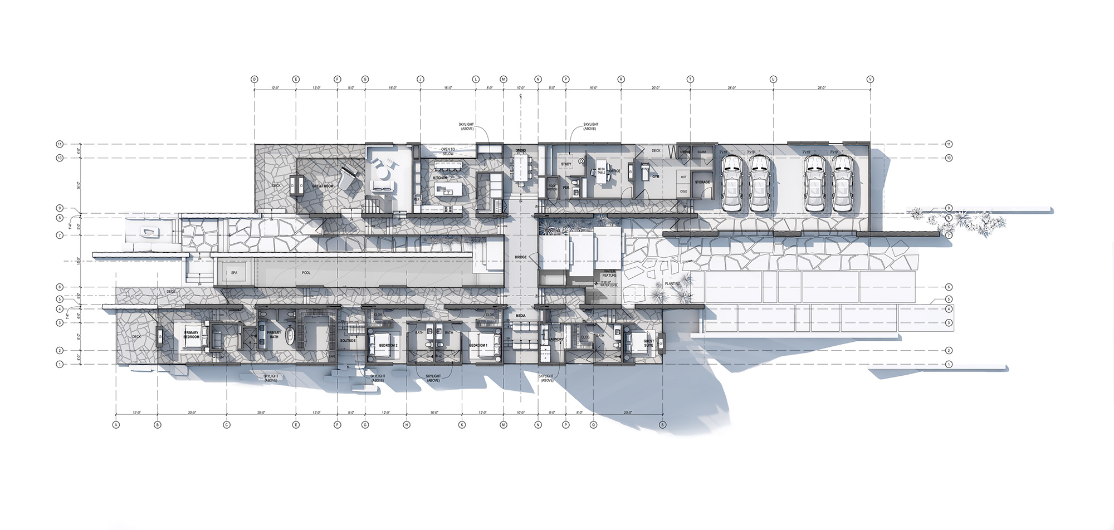
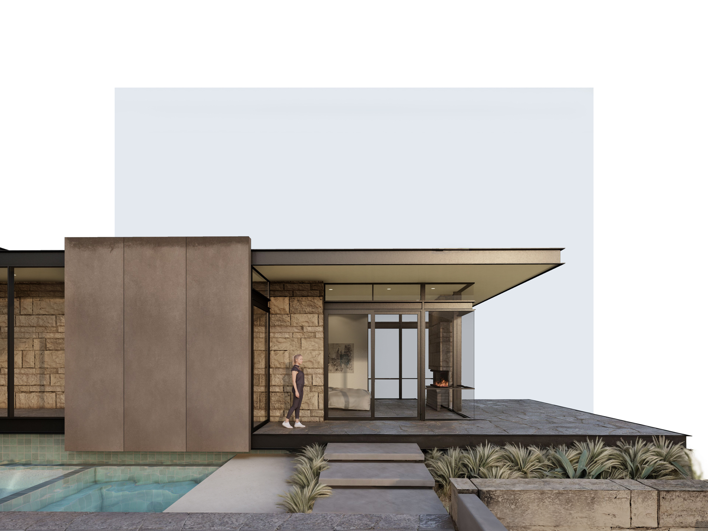











.jpg)












