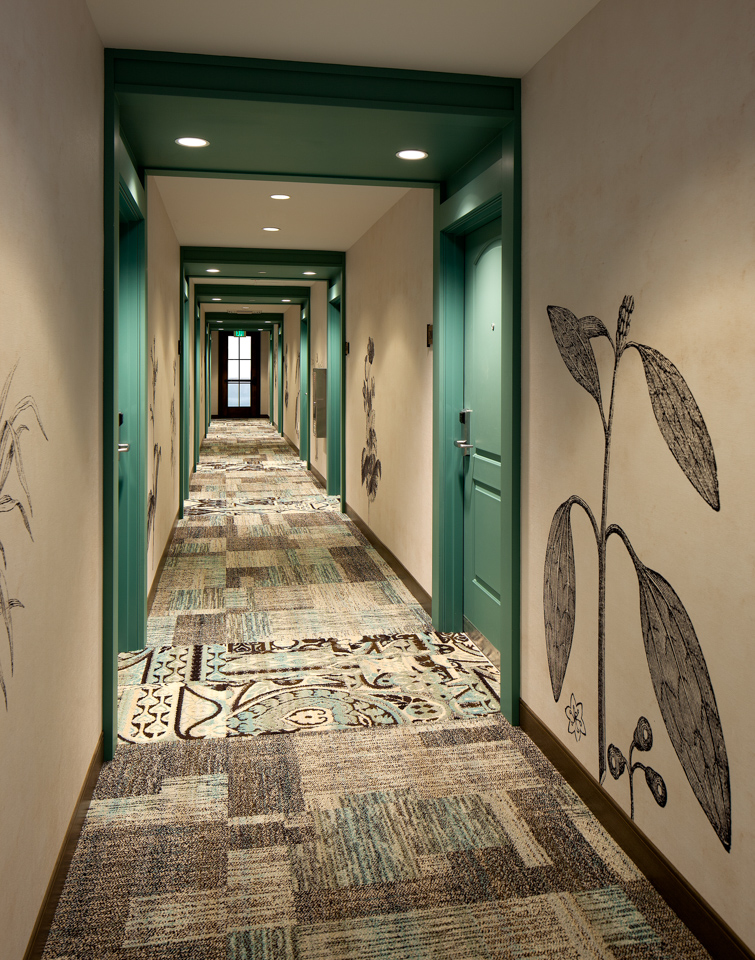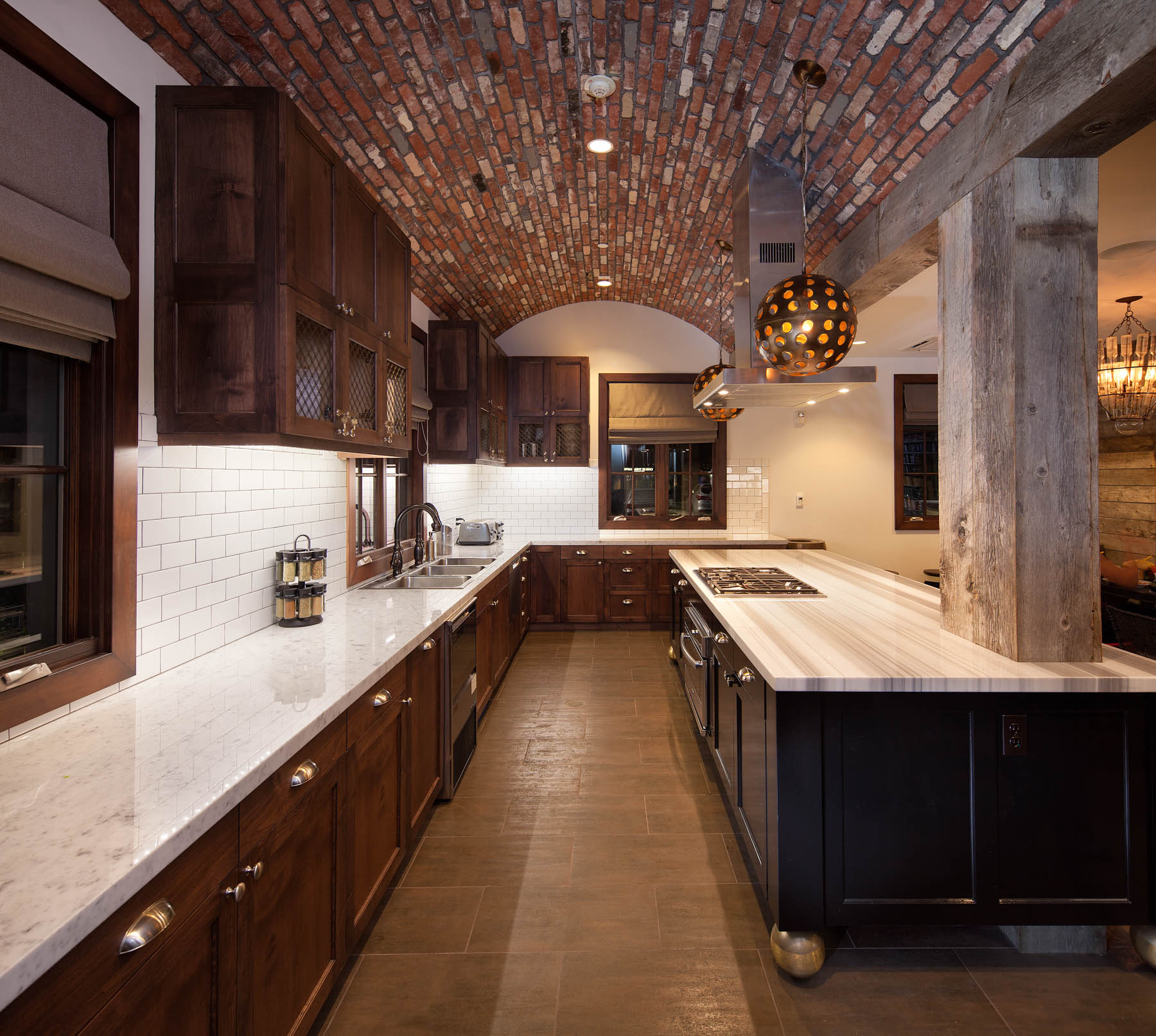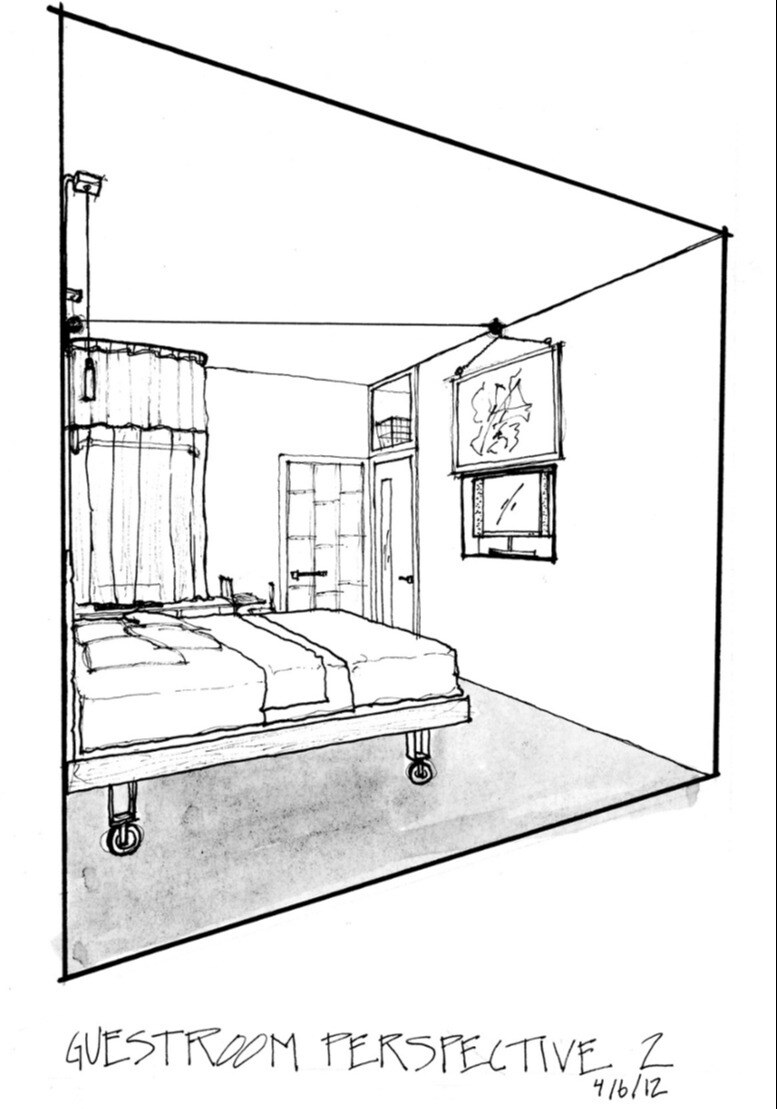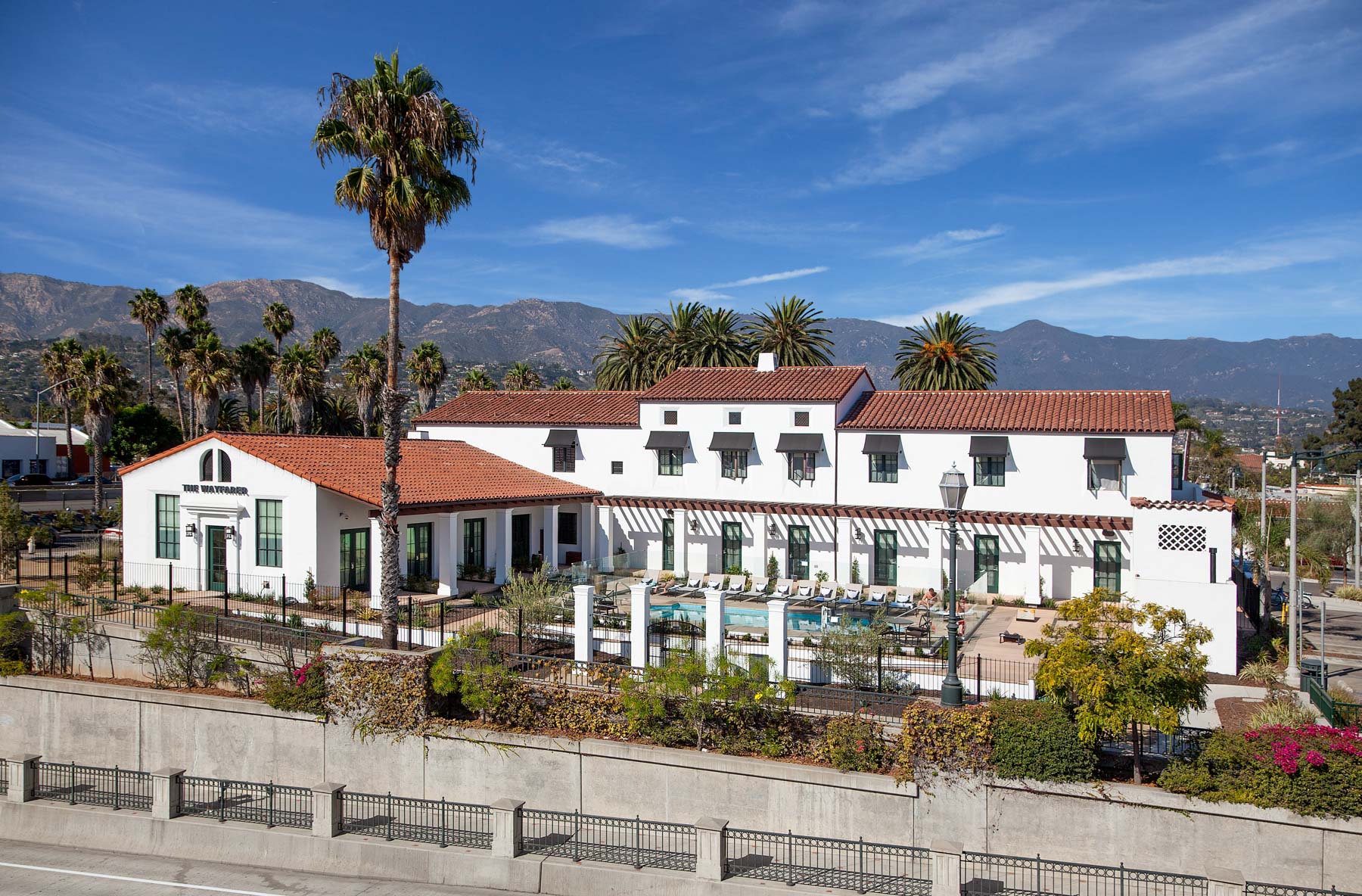.jpg)
WAYFARER HOTEL
AB design studio’s design makes The Wayfarer an alternative for many travelers seeking a new experience in Santa Barbara. The boutique hotel offers both private and shared room configurations and integrates seamlessly into the urban fabric of the Funk Zone arts district, a dining and entertainment destination also designed by the architects. The architects preserved the pre-World War II style construction by updating exterior finishes to reflect the maritime heritage of the site’s past.
.jpg)
.jpg)
.jpg)
The design of The Wayfarer hinges on a clearly defined hospitality concept that combines quality finishes and materials, with common spaces that encourage group interaction.
.jpg)

.jpg)
.gif)
Among the numerous room configurations, each has its own private bathroom, a feature rarely seen in shared accommodations.
.jpg)
.jpg)

.jpg)
.jpg)
| LOT SIZE | 25,480 sf |
| PROJECT SIZE | 9,811 sf |
| LOCATION | Santa Barbara, CA |
| PRINCIPAL | Josh Blumer, AIA |
| PROJECT MANAGER | Matthew Beausoleil |
| DESIGN TEAM | Josh Blumer, AIA | Anthon Ellis | Aramis Arciga | Kenneth Allison | William Reid | Christine Lynne Kutzer | Chris Richards | Thomas Pfister | Amy Tripp | Glen Deisler |
| GENERAL CONTRACTOR | Young Construction |
| MEP | PBS Engineers |
| INTERIOR DESIGNER | House of Honey |
| LANDSCAPE ARCHITECT | Suding Design Landscape Architects |
| PHOTOGRAPHER | Jim Bartsch |

-1-1.jpeg)
-2-1.jpeg)
.jpg)

INSPIRE | CREATE | IMPACT











.jpg)












