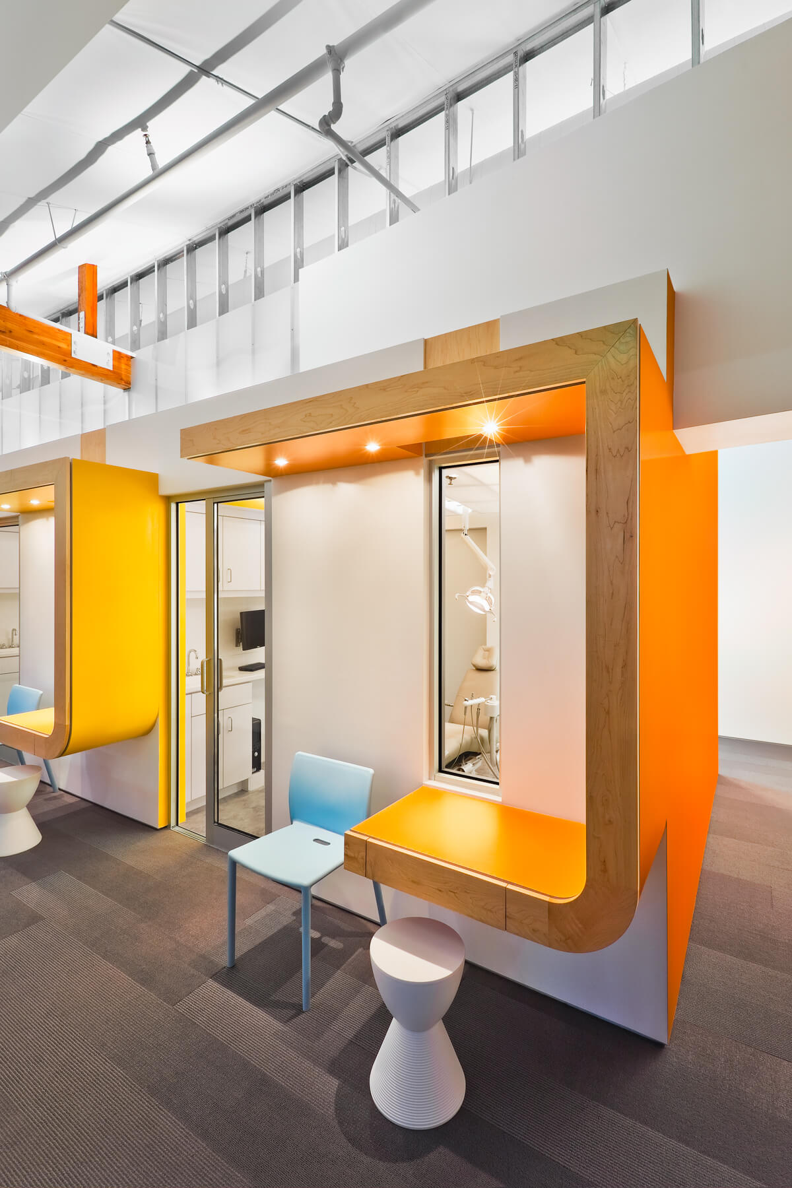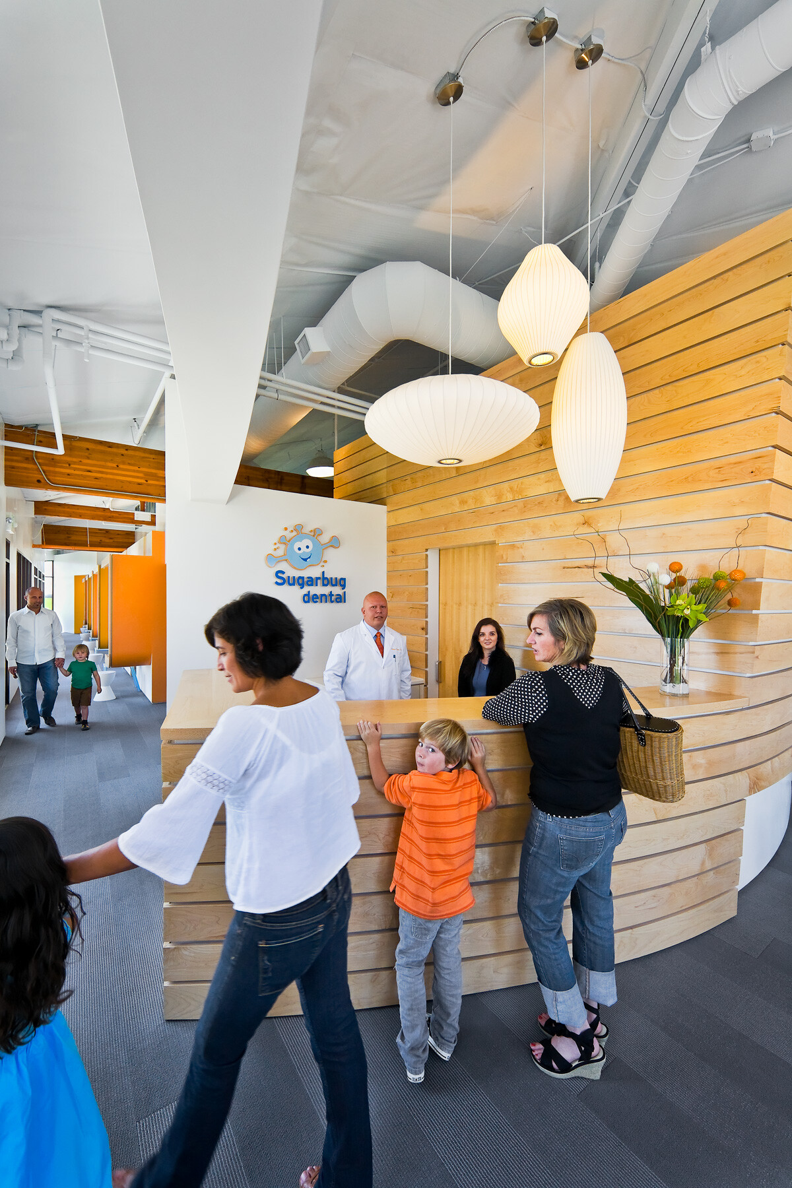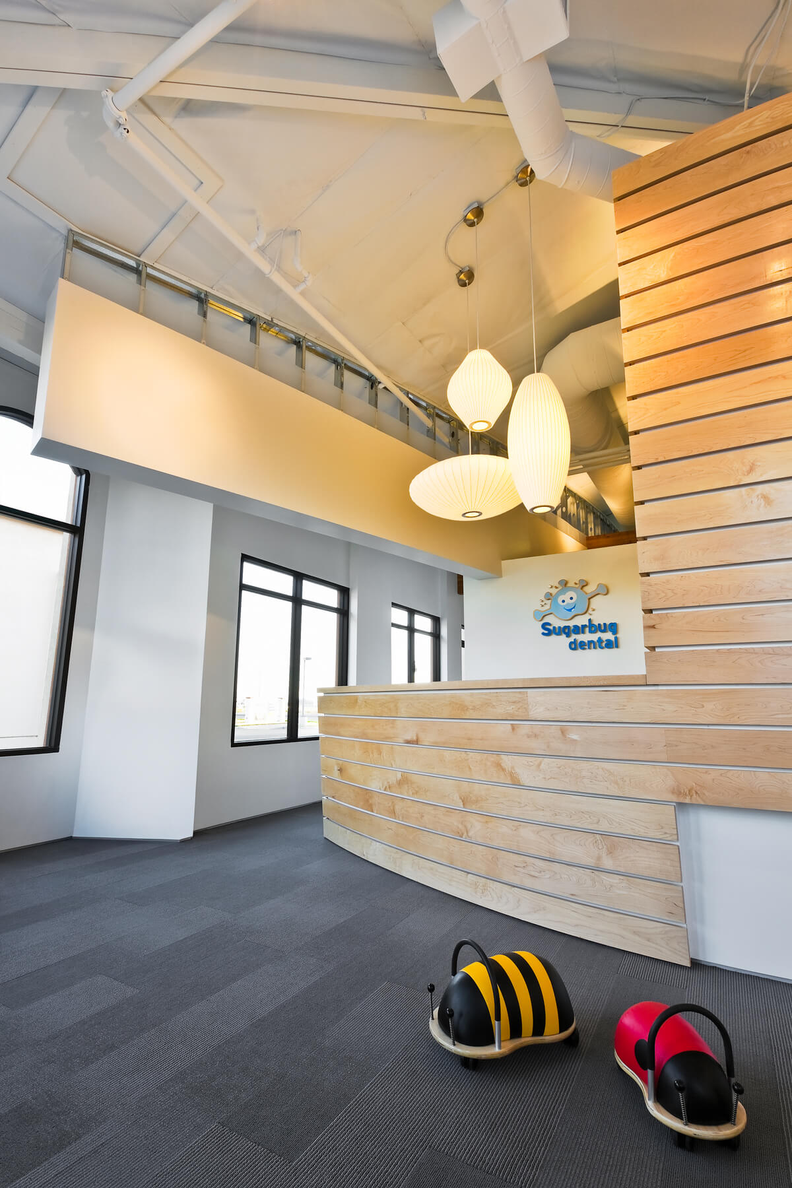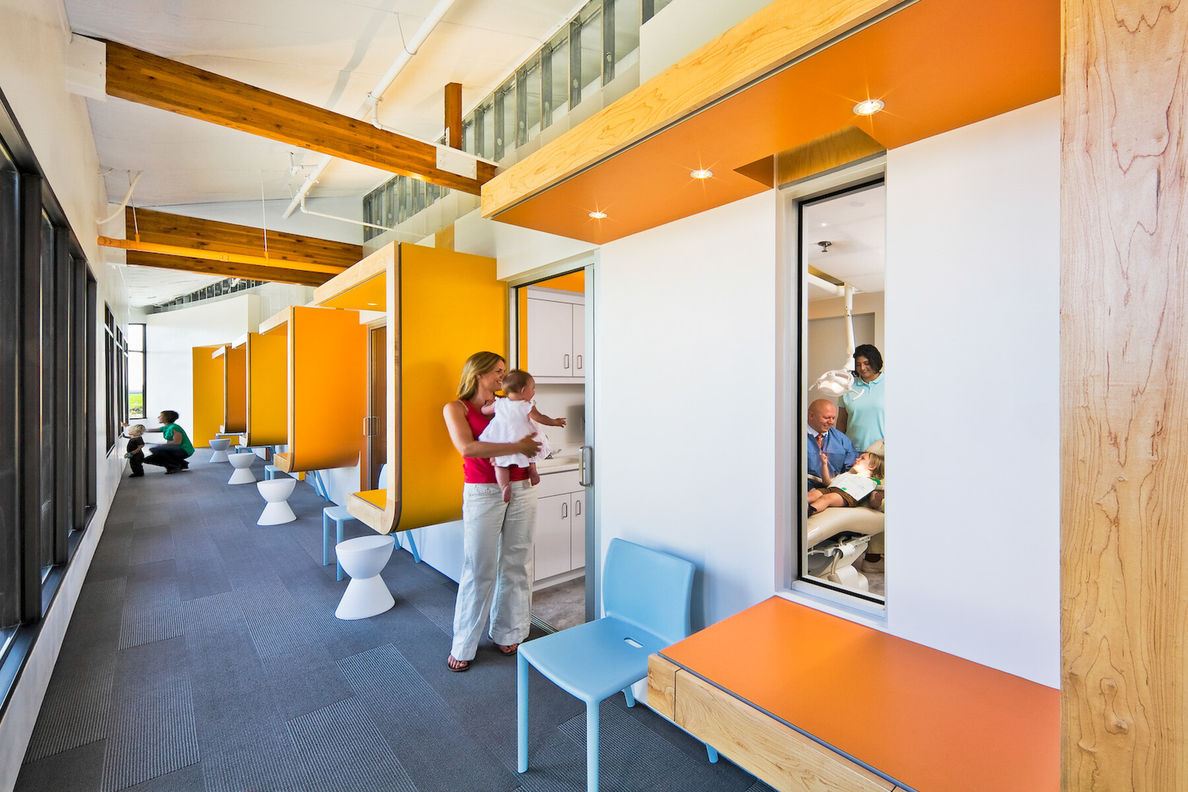.jpg)
SUGARBUG DENTAL
By working closely with the client, a pediatric dentist, AB design studio successfully designed a calming, family-friendly setting meant to ease the anxiety of dental office visits for children and parents. Sugarbug Dental is the recipient of several awards, including the AIAVC Design Honor Award in the Commercial/Institutional category, the AIA|Santa Barbara Design Merit Award in the Commercial/Institutional category, and the California Home + Design Award for Commercial Design.
.jpg)
.jpg)
.jpg)
.jpg)
.jpg)
The design team closely followed specific and exacting specifications for the dentist’s highly orchestrated procedures. The front-of-house examination rooms were carefully separated from the back-of-house operations of the nurse’s lab with the utmost efficiency in order to spare patients from the distractions of preparation activities.
.jpg)

.jpg)
.jpg)
| LOT SIZE | 48,950 sf |
| PROJECT SIZE | 2,600 sf |
| LOCATION | Oxnard, CA |
| PRINCIPAL | Josh Blumer, AIA |
| PROJECT MANAGER | Josh Blumer, AIA |
| DESIGN TEAM | Clay Aurell, AIA | Colin Curry | Christopher Halliday | Denise Rocha | Schuyler Bartholomay |
.jpg)
.jpg)
.jpg)
.jpg)
.jpg)
.jpg)
.jpg)














.jpg)












