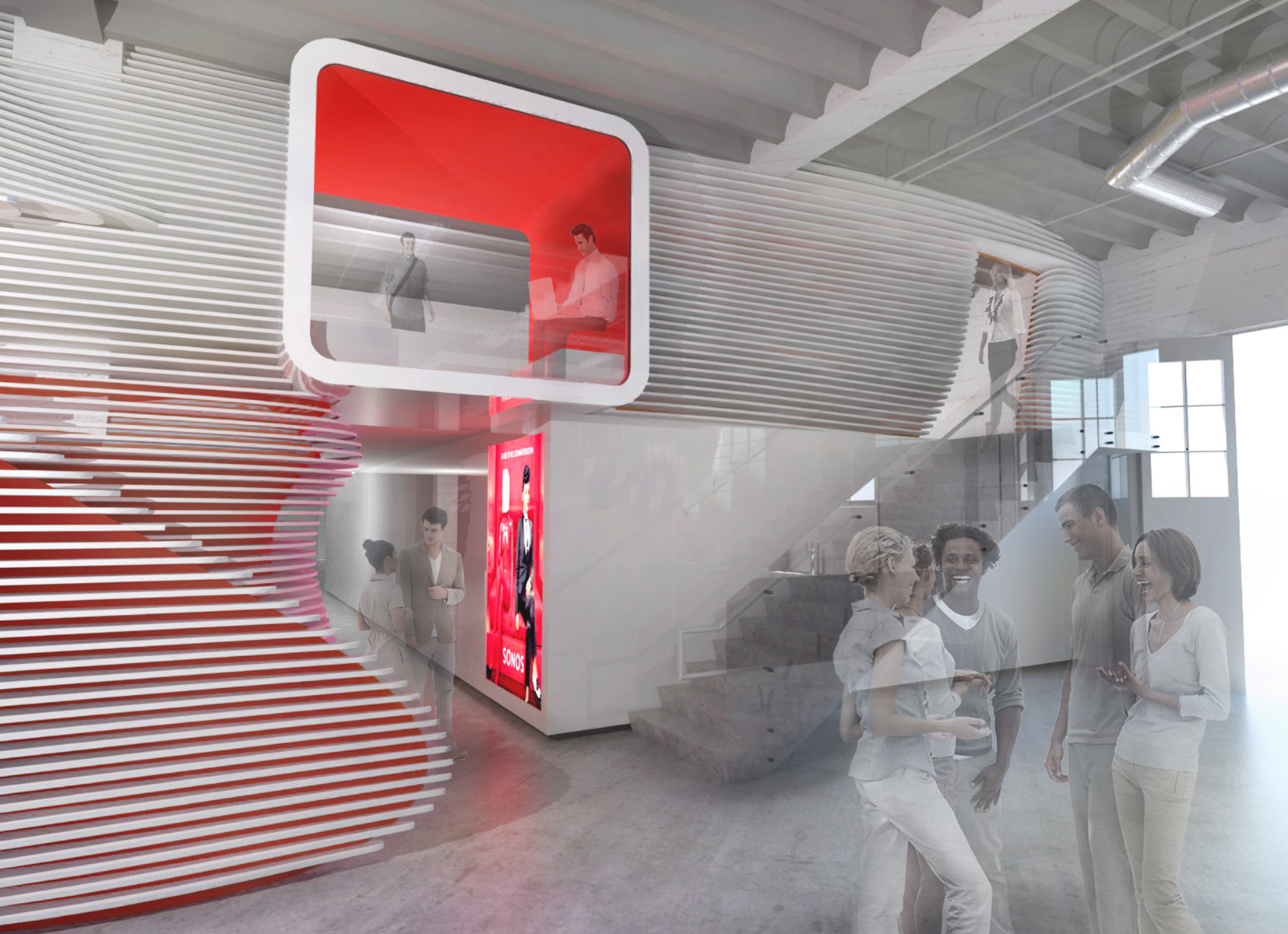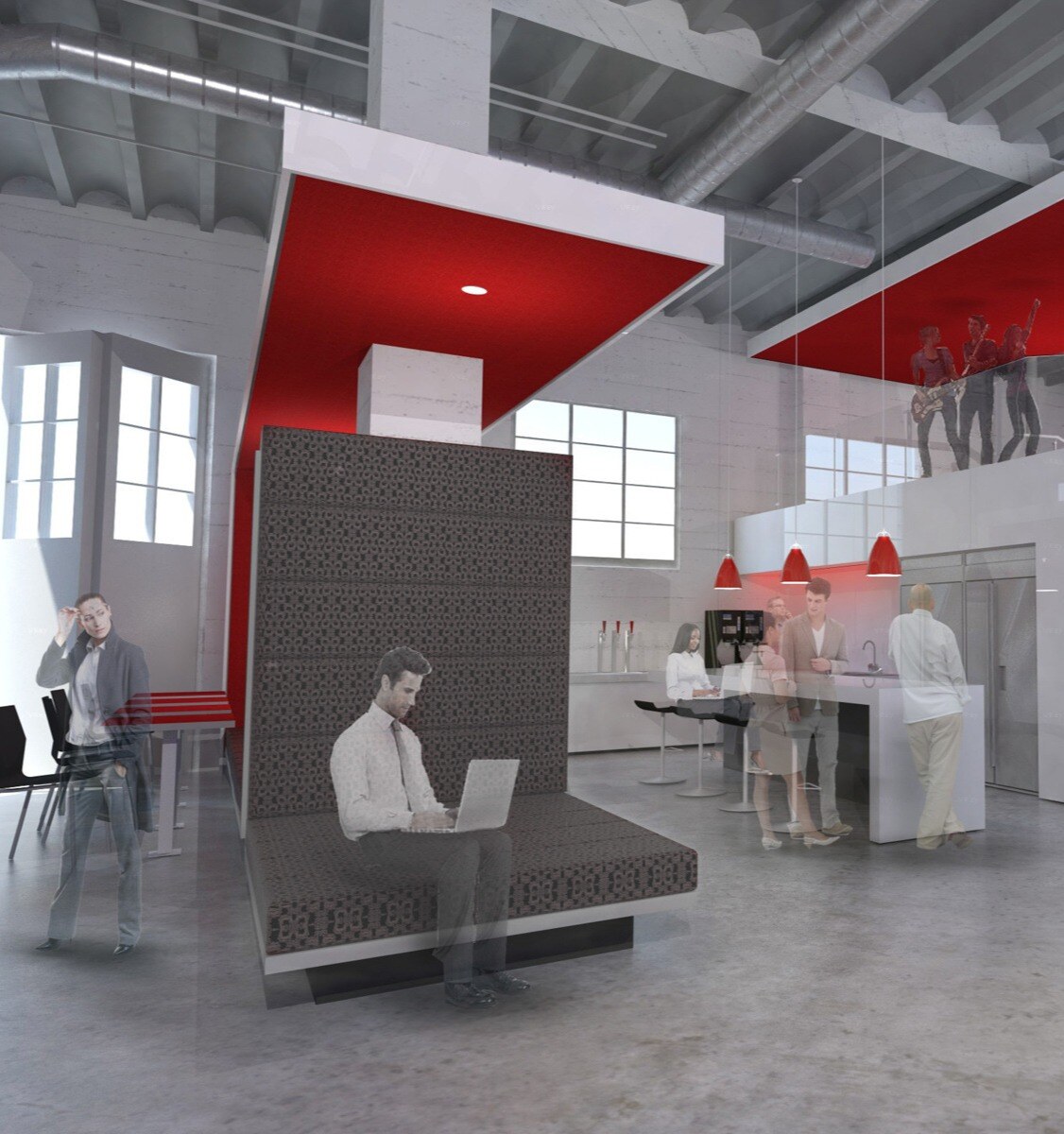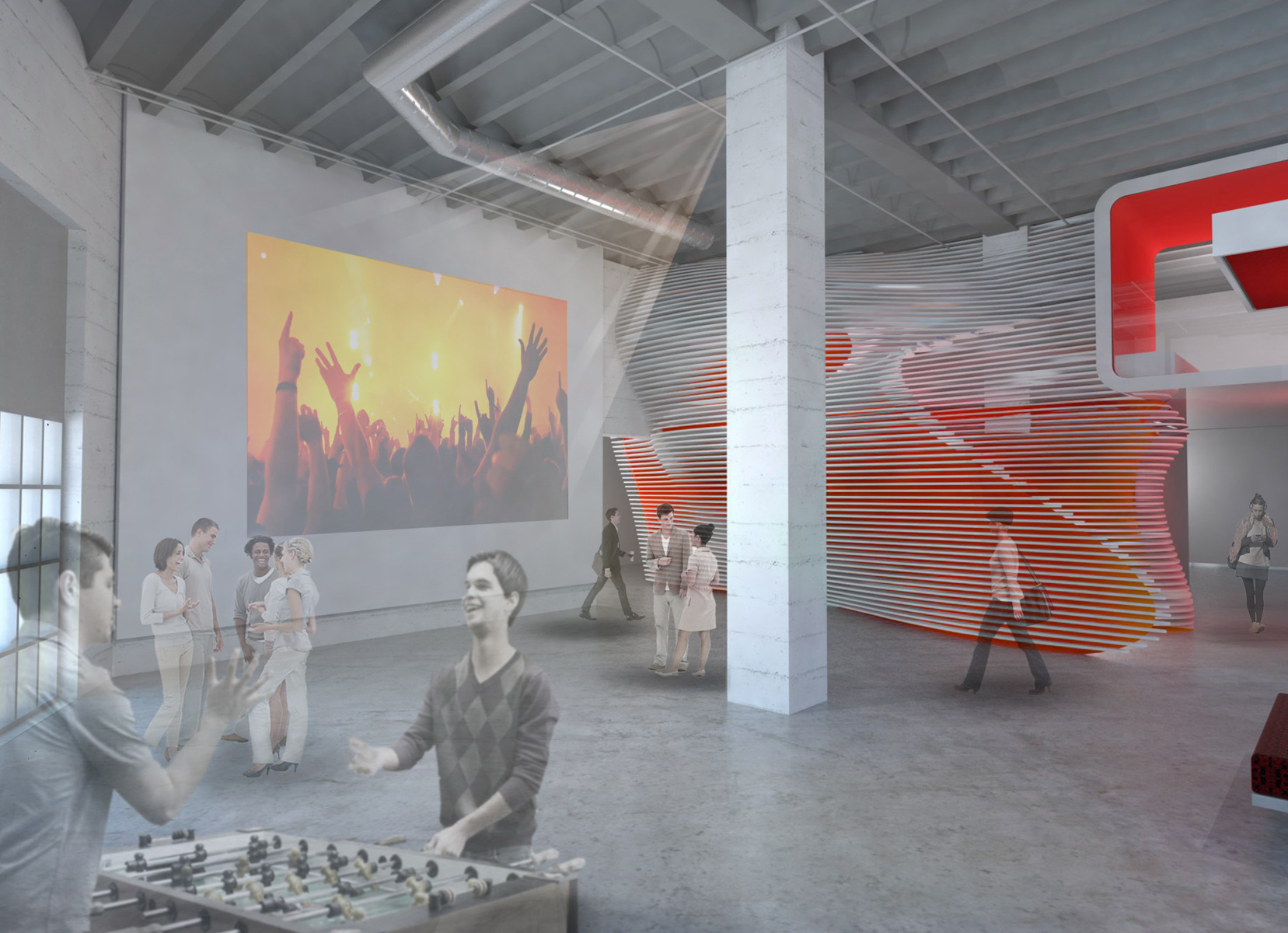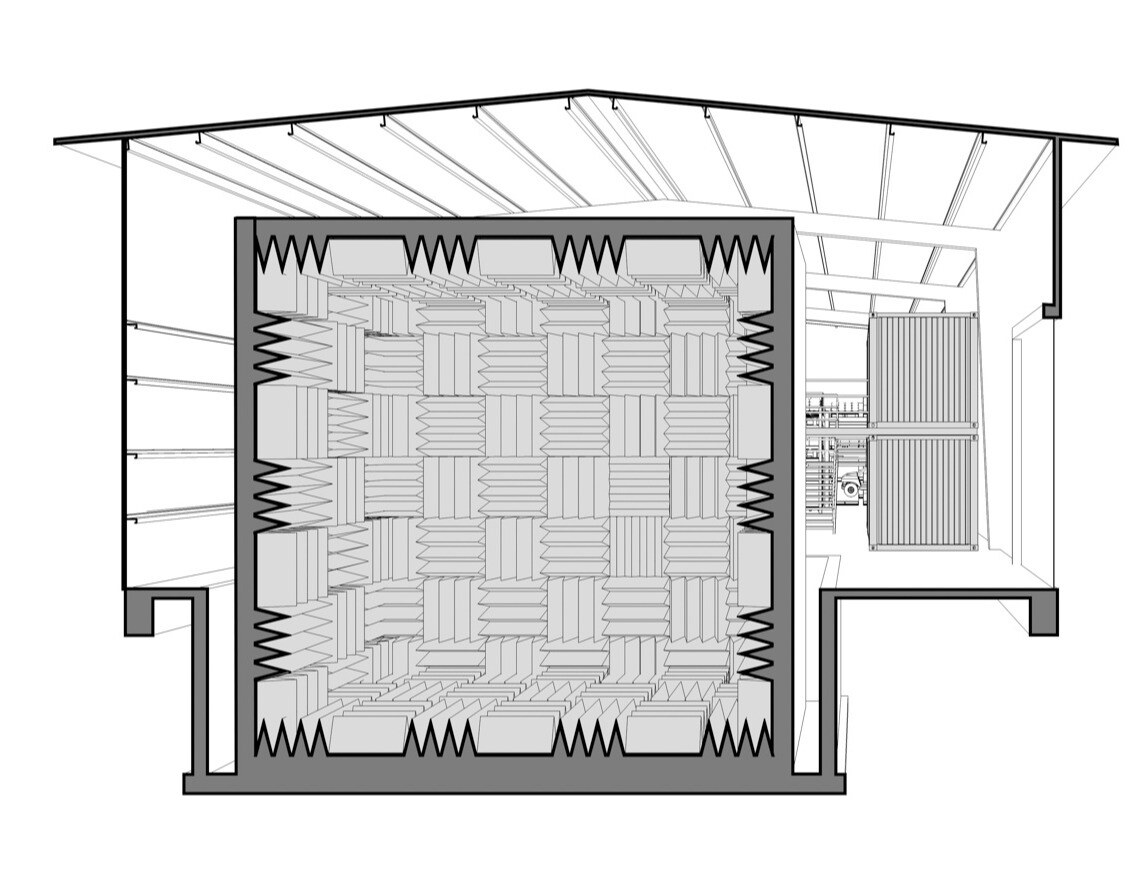-hero.jpg)
SONOS LABORATORIES
.jpg)
AB design studio worked closely with the client to develop a high-performing research and development laboratory for a premiere consumer electronics company.

Creating the new offices required converting 47,000 square feet of interior space within a historic Bekins Moving & Storage building, one of the tallest buildings along Santa Barbara’s waterfront. The adaptive reuse of this location also solved one of the company’s most challenging problems—connecting an advanced research facility to its larger urban office campus spread throughout downtown Santa Barbara.


The company’s focus on creating user-friendly wireless audio systems inspired four stories of densely programmed testing areas, meeting rooms, workspaces, and an anechoic chamber. Designed for testing precise audio measurements, this state-of-the-art anechoic space is one of the largest in the western United States.
.jpeg)

.jpg)
The architects collaborated with the company’s Boston-based lab to ensure interiors appropriately reflected its brand identity, which is heavily based upon experimental technology with futuristic applications.
| LOT SIZE | 25,918 sf |
| PROJECT SIZE | 46,882 sf |
| LOCATION | Santa Barbara, CA |
| PRINCIPAL | Clay Aurell, AIA |
| PROJECT MANAGER | Eric Behr |
| DESIGN TEAM | Clay Aurell, AIA | Josh Blumer, AIA | Eric Behr | Adam Grosshans |
| General Contractor | Sierra Pacific Constructors |
| Landscape Architect | Greens Landscape, Inc. |
| Structural Engineer | Taylor & Syfan |
| Electrical Engineer | JMPE |
| Mechanical Engineer | PBS Engineers |
| Plumbing Engineer | PBS Engineers |
.jpg)











.jpg)












