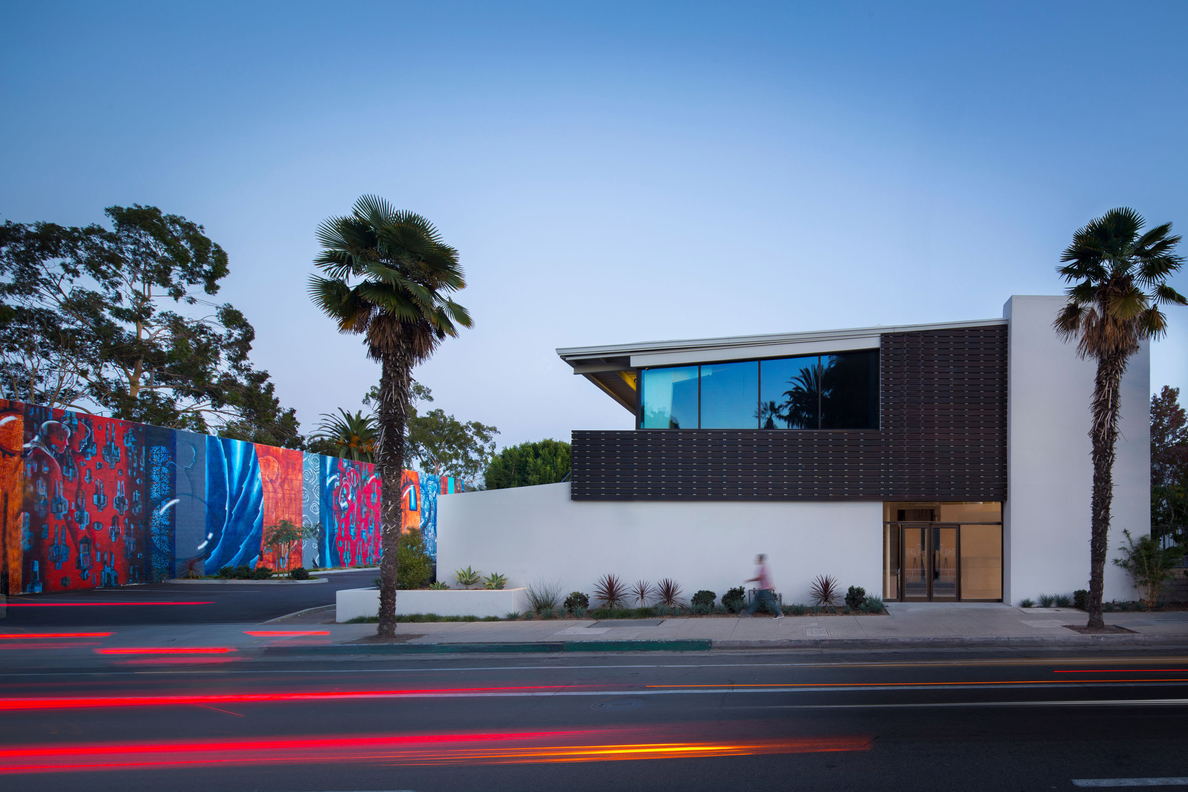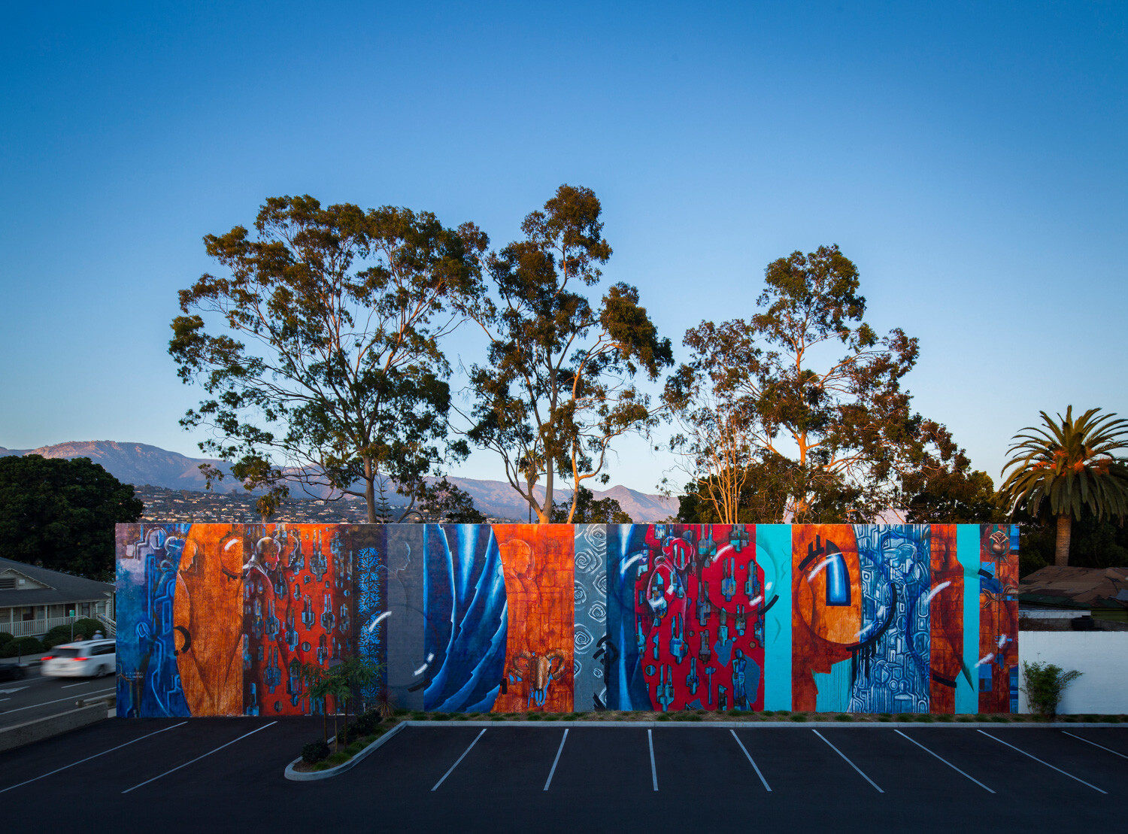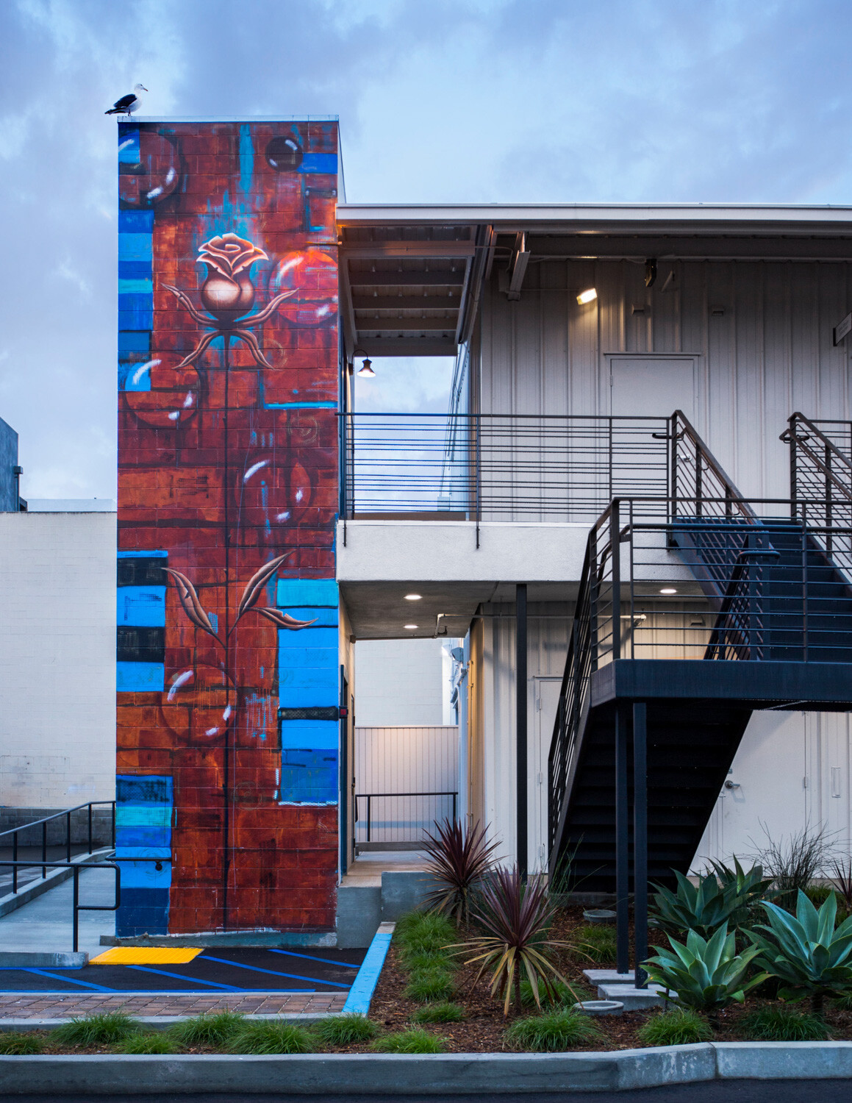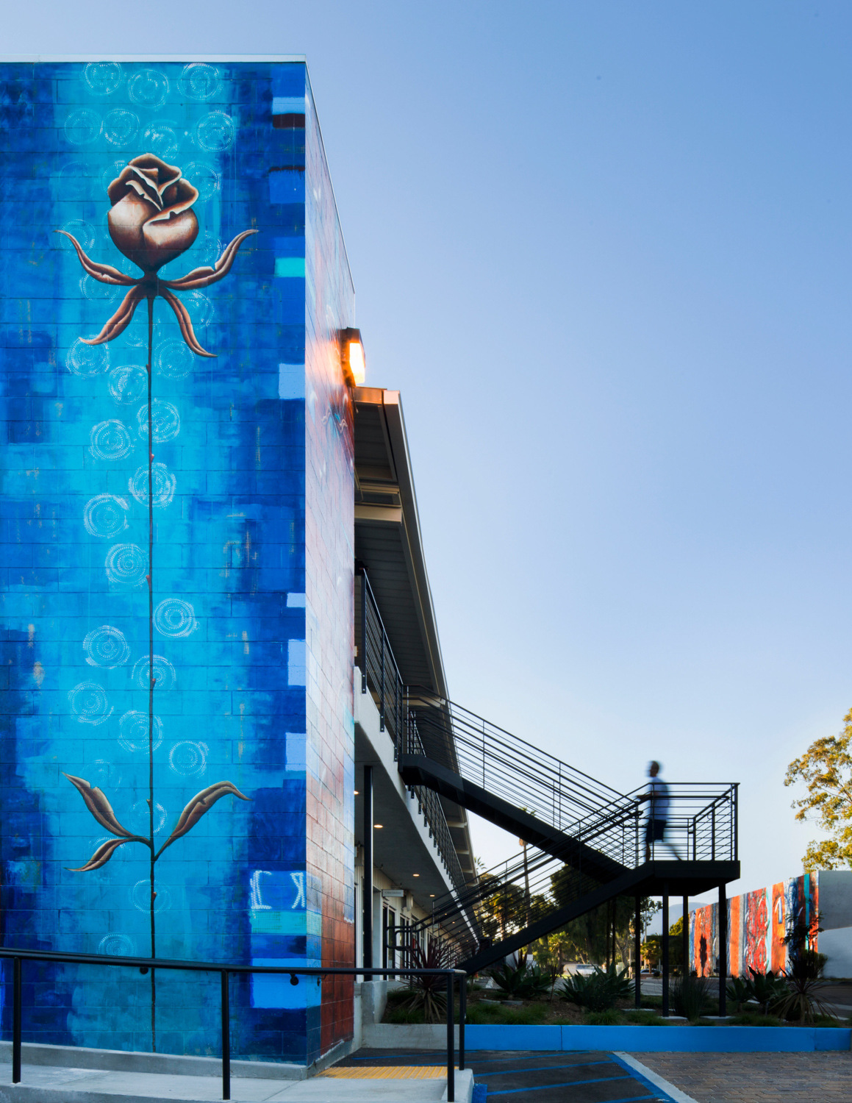
SOCO BUILDING
SOCO, South of Cota Street and North of the 101 Freeway in Santa Barbara. The SOCO district, a name given by Architect Clay Aurell, is bound by the the City's two major commercial corridors, State Street to the West and Milpas Street to the East. At the center of this neighborhood is the Haley Street corridor. Haley Street forms the lively center of the SOCO District. AB design studio repositioned a dated, two-level warehouse structure and parking lot along Haley Street by converting an unremarkable collection of 'Butler Buildings' into a modern, mixed-use light industrial office complex. Located on this thriving commercial corridor in downtown Santa Barbara, a series of individual warehouse-style units—with original industrial elements intact and exposed—was given a new life and an artists touch. Giant murals painted by artist Gus Harper surround the open spaces creating a stirring setting for the tenants and the general public. Public art is an important driver for a neighborhood identity.
.jpg)
.jpg)
.jpg)
.jpg)
.jpg)
.jpg)
| LOT SIZE | 49,225 |
| PROJECT SIZE | 30,388 |
| LOCATION | Santa Barbara, CA |
| PRINCIPAL | Clau Aurell, AIA |
| PROJECT MANAGER | Matthew Beausoleil |
| DESIGN TEAM | Josh Blumer, AIA | Alex Parker | Eric Behr | Myrissa Wolfe | Maritza Best |
| GENERAL CONTRACTOR | Young Construction |
| INTERIOR DESIGNER | AB design studio |
| LANDSCAPE ARCHITECT | CommonGround Landscape Architecture |
| CIVIL ENGINEER | Ashley & Vance |
| ELECTRICAL ENGINEER |
JMPE
|
| MECHANICAL + PLUMBING | 3C Engineering |
| SURVEYOR | Prober Land Surveying |
| MURALIST | Artist, Gus Harper |



.jpg)











.jpg)












