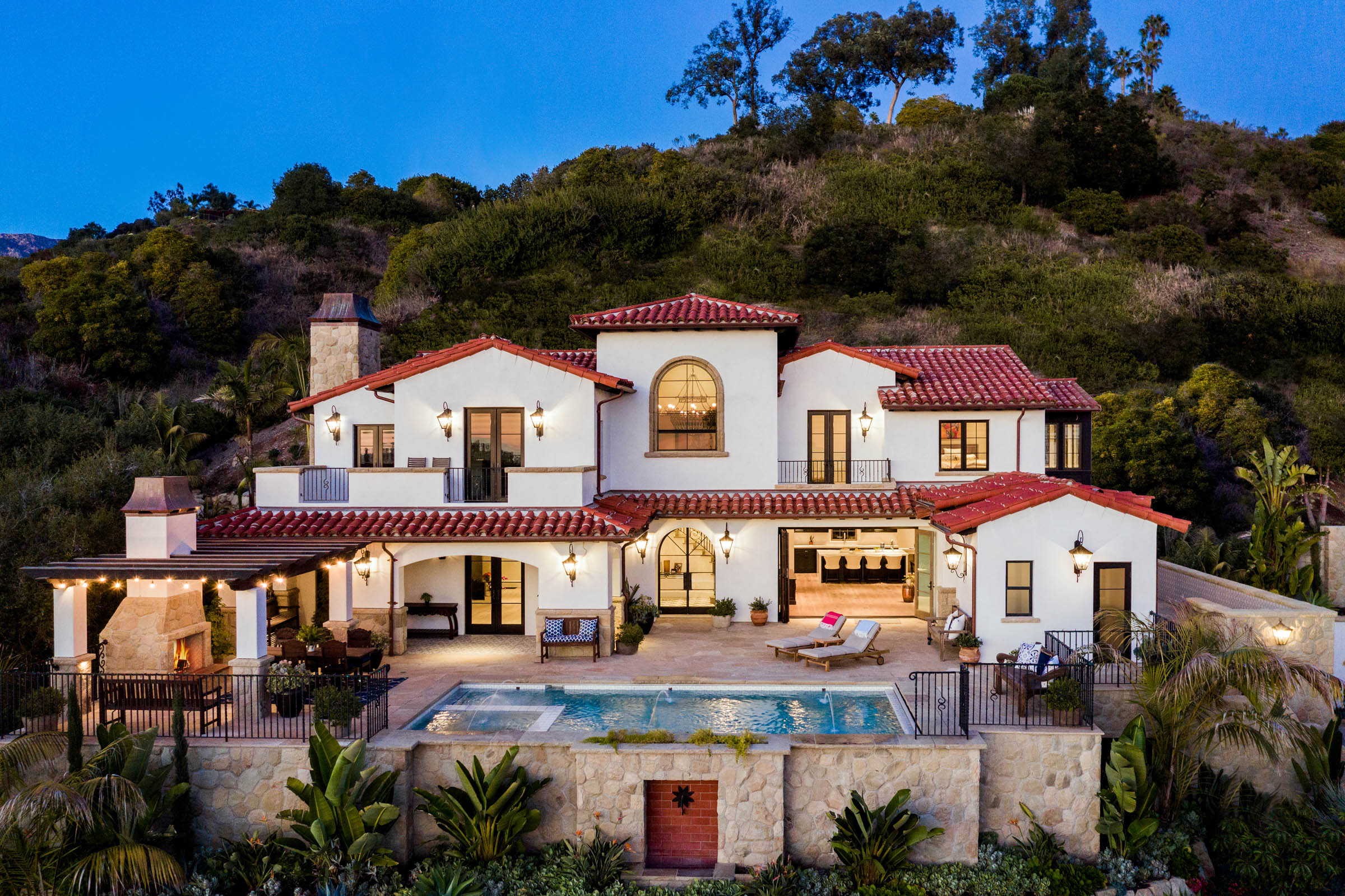
SANTA BARBARA HACIENDA
This light-filled house, blending Spanish Colonial and Mediterranean influences, is a quintessential example of Santa Barbara style with meticulous attention paid to stylistic authenticity including the custom decorative lighting fixtures and iron railings, Spanish tile roof, woodwork, sandstone masonry, and casement windows.
.jpg)
(web).jpg)
Nestled into a crescent-shaped hillside with panoramic views of the city, the Channel Islands and the Pacific Ocean, our contemporary approach answered the clients’ wish to retain 21st century openness and comfort while simultaneously being transported back in time with authentic details.
Learn more about Traditional Residential Design.
.jpg)
.jpg)
.jpg)
.jpg)
A breathtaking mirador, a hidden gem of this home, unveils expansive views of the captivating Santa Ynez Mountains and the endless Pacific Ocean, with the Channel Islands in the distance.
.jpg)
The incorporation of local Santa Barbara stone and wrought iron details, along with the creation of romantic stairways, plays a pivotal role in shaping the authenticity and allure of Spanish Colonial architecture.
.jpg)
.jpg)
.jpg)
.jpg)
.jpg)
.jpg)
The creation of this grand staircase, with its graceful curves and inviting ascent, epitomizes the spirit of Mediterranean influences. The staircase transcends mere functionality, becoming a poetic expression of movement and transition.
.jpg)
.jpg)
.jpg)
.jpg)
| Lot Size | 70,647 sf |
| Project Size | 5,282 sf |
| Location | Santa Barbara, CA |
| Principal | Josh Blumer, AIA |
| Project Manager | Eric Behr |
| Design Team | Clay Aurell, AIA |
| General Contractor | Progressive Environmental Industries |
| Civil + Soils Engineer | Braun and Associates |
| Electrical Engineer | JMPE |
|
STRUCTURAL ENGINEER
|
Taylor & Syfan |
|
Land Surveyor
|
N/A |
|
Energy Consultant
|
Title 24 |
|
Photographer
|
Jason Rick |
.jpg)
.jpg)
.jpg)
.jpg)
.jpg)
.jpg)
On the ground floor, the courtyard gracefully transitions into a welcoming oasis, revealing a sense of spatial elegance. To the left, you'll discover a refined formal living and dining area, exuding an air of sophistication and the perfect setting for hosting guests. Meanwhile, to the right, a contemporary great room-style kitchen and family room beckon with open arms, embodying modern design principles that seamlessly blend comfort, functionality, and style into one harmonious living space.
.jpeg)
.jpg)
Climbing upstairs, you'll find the sprawling master suite with its luxurious en suite bathroom and spacious walk-in closet, offering comfort and convenience. Apart from the master suite, there are two more lovely bedrooms that share a well-appointed bathroom, combining style with functionality.
.jpeg)
.jpg)
INSPIRE | CREATE | IMPACT











.jpg)












