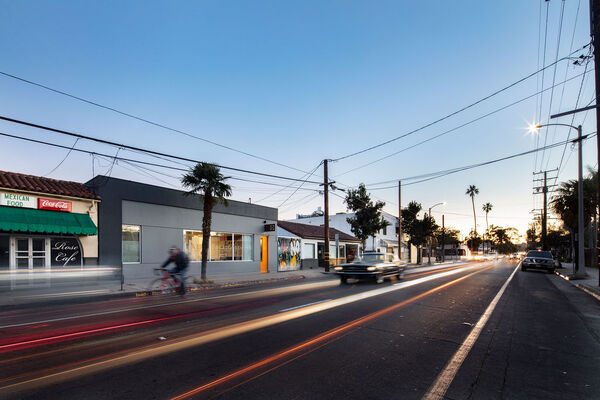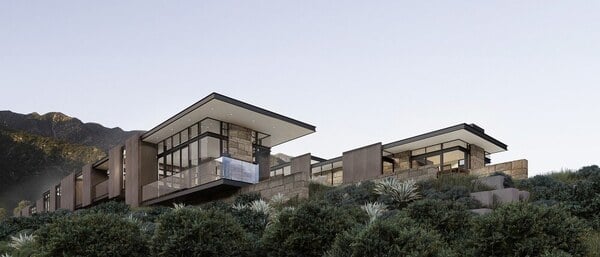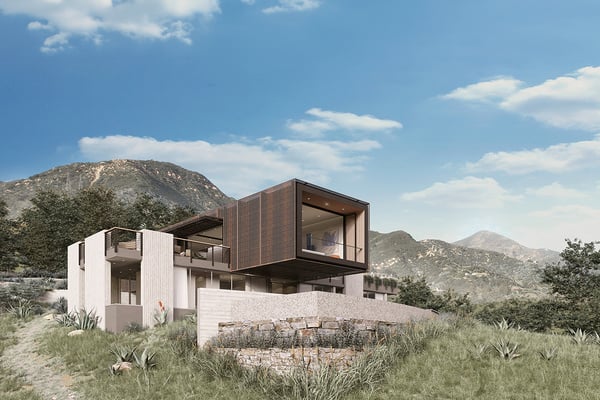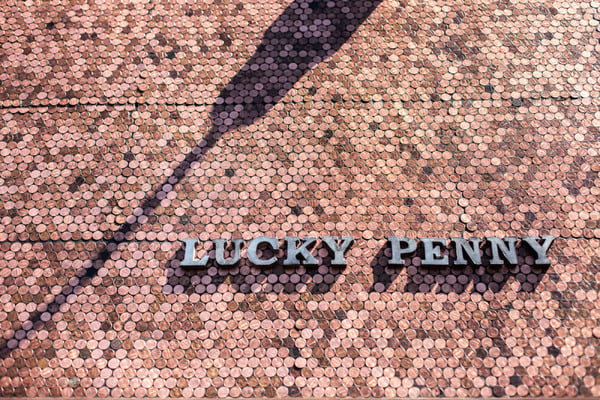.jpg)
RIVIERA RESIDENCE
A quintessential Hillside Spanish Villa blends a few modern concepts within a vernacular home to create a romantic procession to the entry and a front yard living experience that is unparalleled in Santa Barbara.
.jpg)
.jpg)
.jpg)
The new stepped and terraced pathway to the house walks you past a water element and pause points to stop and see views of the Channel Islands.
.jpg)
.jpg)
.jpg)
The architects created a stepped and terraced pathway to the house. Ascending over 16 feet, a winding path takes you from the garage area below up to the entry, passing by a wall of terracotta tile washed by the spilling pool to create a sense of a hillside town in the Mediterranean.
.jpg)
.jpg)
.jpg)
.jpg)
A simple clean approach to the interior detailing helps accentuate the custom lighting and wood elements.
.jpg)
.jpg)
.jpg)
| Lot Size | 10,390 sf |
| Project Size | 3,340 sf |
| Location | Santa Barbara, CA |
| Principal | Josh Blumer, AIA |
| Project Manager | Eric Behr |
| Design Team | Clay Aurell, AIA | Anthon Ellis | Joel Herrera | Aramis Arciga | Eric Behr | Karmen Aurell |
| General Contractor | Ribbens Construction |
| Landscape Architect | Taylor & Syfan |
|
STRUCTURAL ENGINEER
|
Pacifica Materials Laboratory |
.jpg)
.jpg)
.jpg)











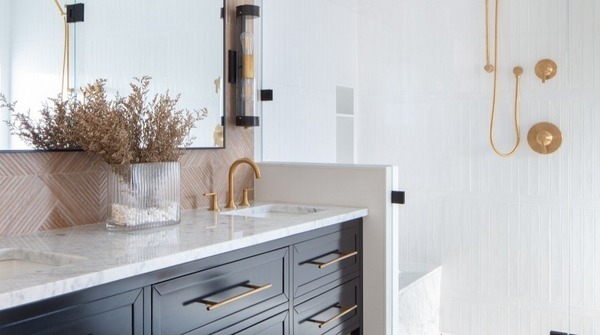



-2.jpeg)




