.jpg)
Modern Cabin in Toro Canyon, CA
QUARRY HOUSE
The architects worked in collaboration with interior designer Tamara Honey, founder of House of Honey, to modernize a humble 1950s wood cabin set in a rock quarry between the Santa Barbara foothills and the Santa Ynez Mountain range. Grand boulders surround this single-story residence with an wrap-around wooden deck that surrounds and allows the home to float above the natural terrain of the enchanting oak forest site. A long hallway links both sides of the home, from the remodeled kitchen and living spaces to a new voluminous master suite addition. This bohemian modern cabin has an intriguing history too.
.jpg)
.jpg)
.jpg)
Honey House reflects the artistic and Zen qualities of the area’s past—a place once inhabited by a collective of bohemian poets, writers, and artists—by maintaining original elements and reusing stone found onsite.
Learn more about our Modern Home Design.
.jpg)
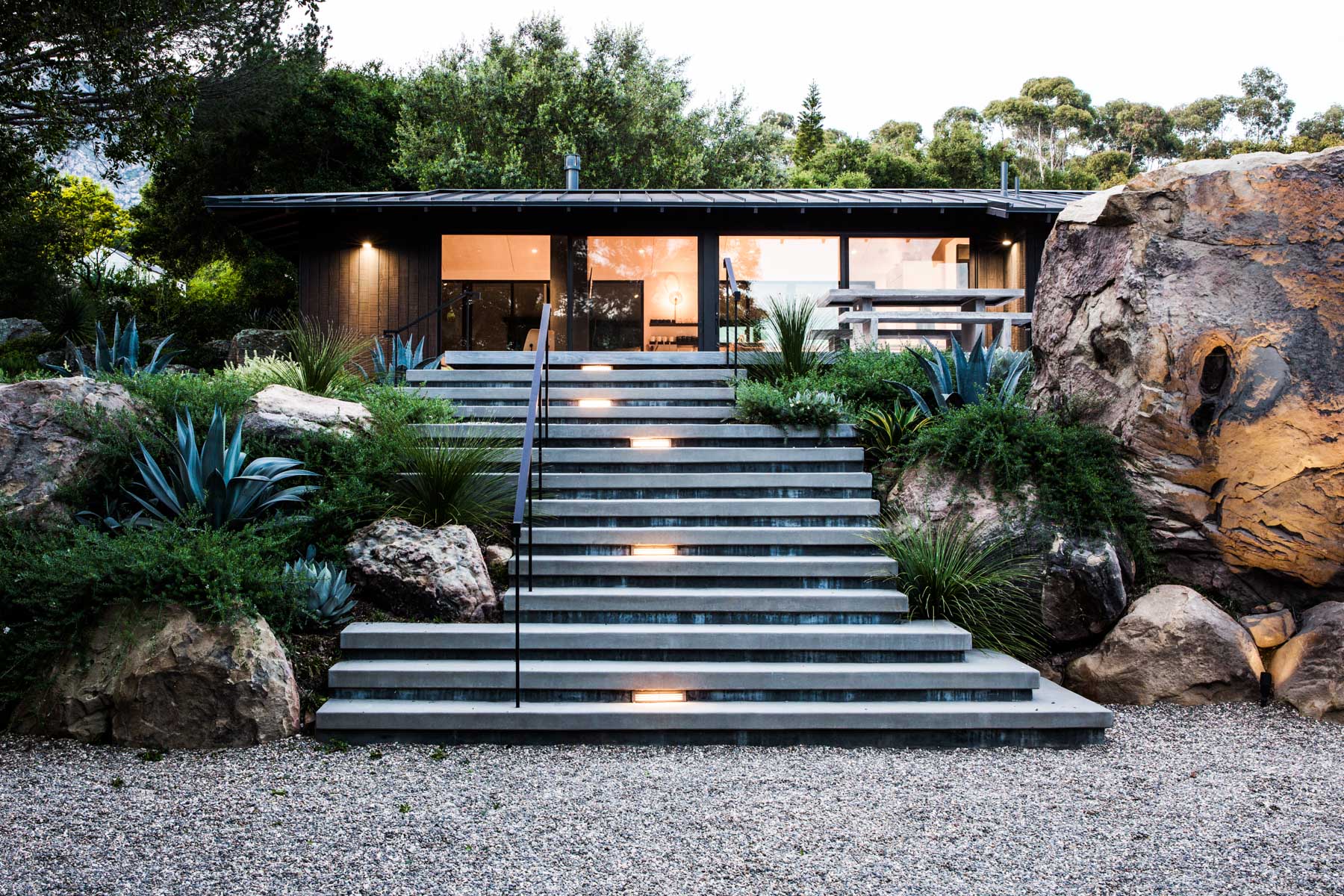
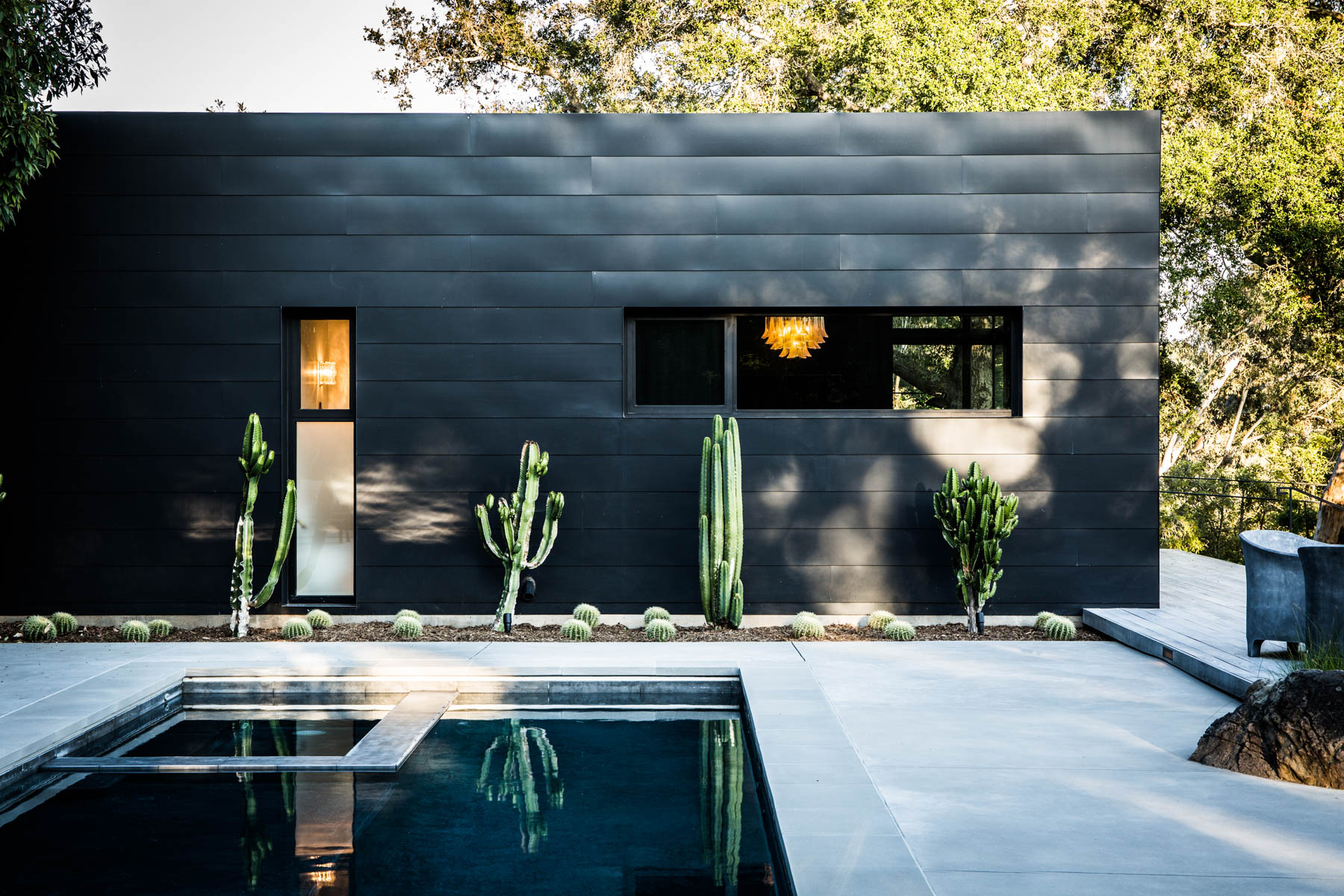
.jpg)
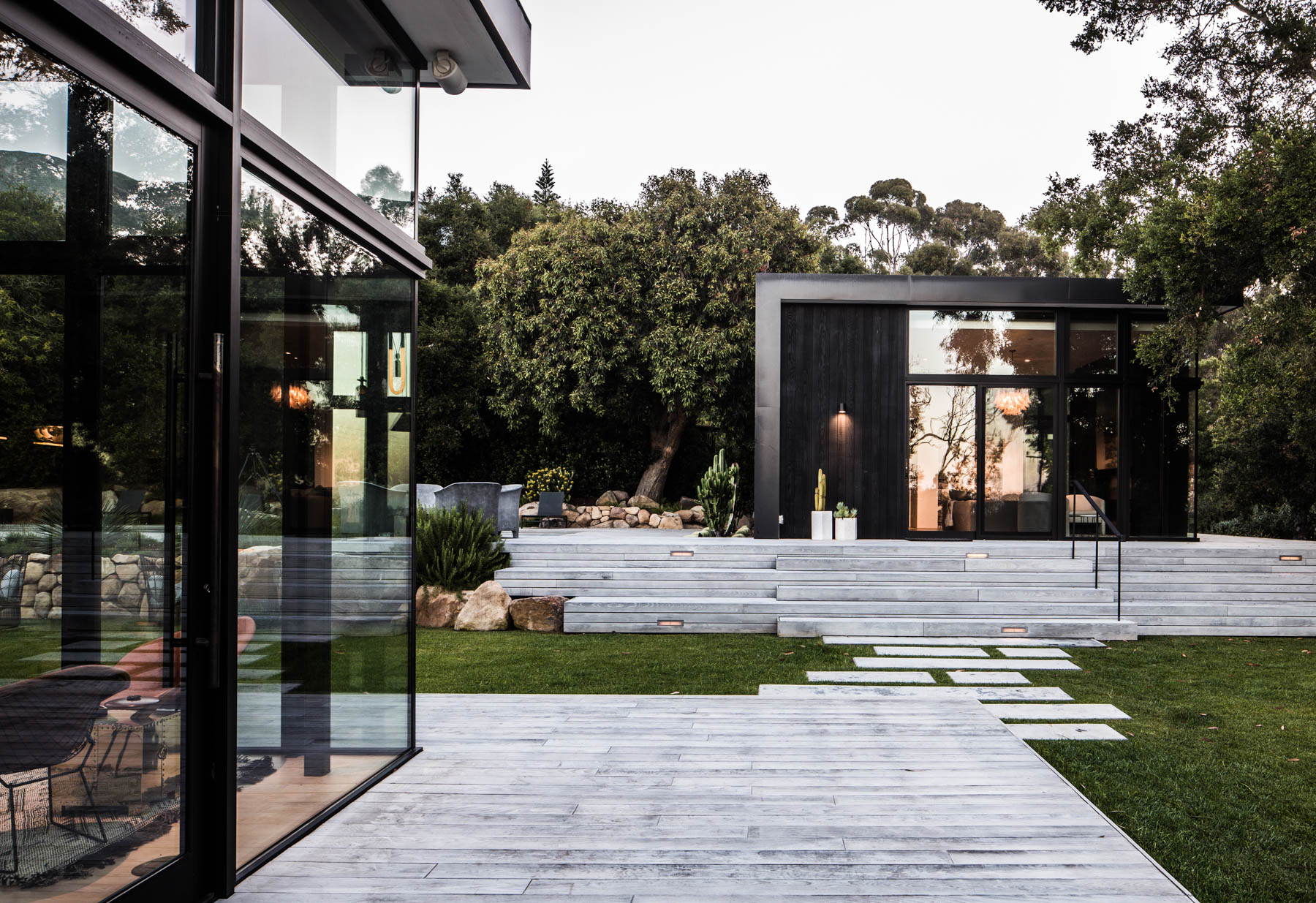
.jpg)
It is rumored that famed Architect Luta Maria Riggs, FAIA provided design direction and advice to the Schott family while they were building the original structures in the early 1950s. The original building was created as a workshop and eventually transformed into a very creative bohemian-style modern cabin with distinctive design features that can be attributed to the work of Ms. Riggs. Lutah Maria Riggs, FAIA (October 31, 1896 – March 8, 1984) was an American architect who worked for several decades in Santa Barbara, California. Born in Toledo, Ohio, she moved with her mother to Santa Barbara after high school, where she returned after receiving a BA in architecture from the University of California, Berkeley. From 1921 to 1930, she worked as a draftswoman for George Washington Smith, and she continued to work as an architect in Santa Barbara until 1980, focusing primarily on residential work. She was the first licensed female architect in Santa Barbara, and the first woman in California to be named a Fellow of the American Institute of Architects. Mr. Schott was known to Ms. Riggs during the construction of the famous Vedanta Temple, famously designed by Ms. Riggs, and located only a few hundred feet up the road from the Quarry House. Mr. Schott, the builder of the Vedanta Temple, reportedly collaborated with Ms. Riggs on the design of his magical cabin in the midst of the oak trees and boulder strewn site. Preservation of the original cabin structure was paramount to our design strategy. The preservation of the original design influenced our decision to divide ‘old-from-new’ by creating a distinctive separation of the new building form and its materiality. The new structures attempt to ‘face away’ from the original building and are clad in black metal siding in contrast to the wood siding of the original cabin. Virtually none of the original cabin, supported only by wood posts placed directly onto massive sandstone boulders, was disturbed. Maintaining and preserving the delicate cabin became a driving feature of the design process and the final balancing of the new and old structures gave birth to a surprisingly original and authentic design solution.
.jpg)
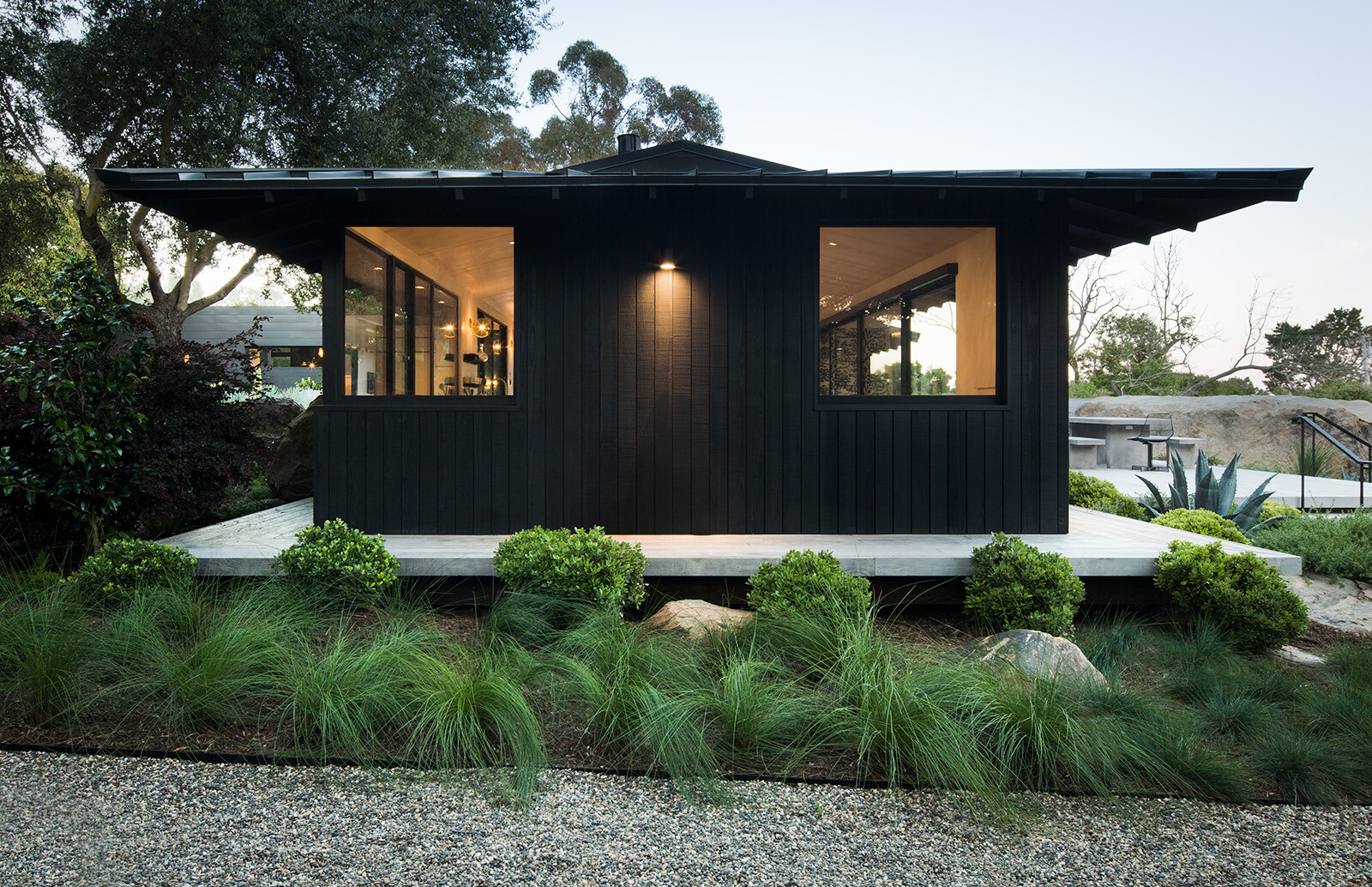
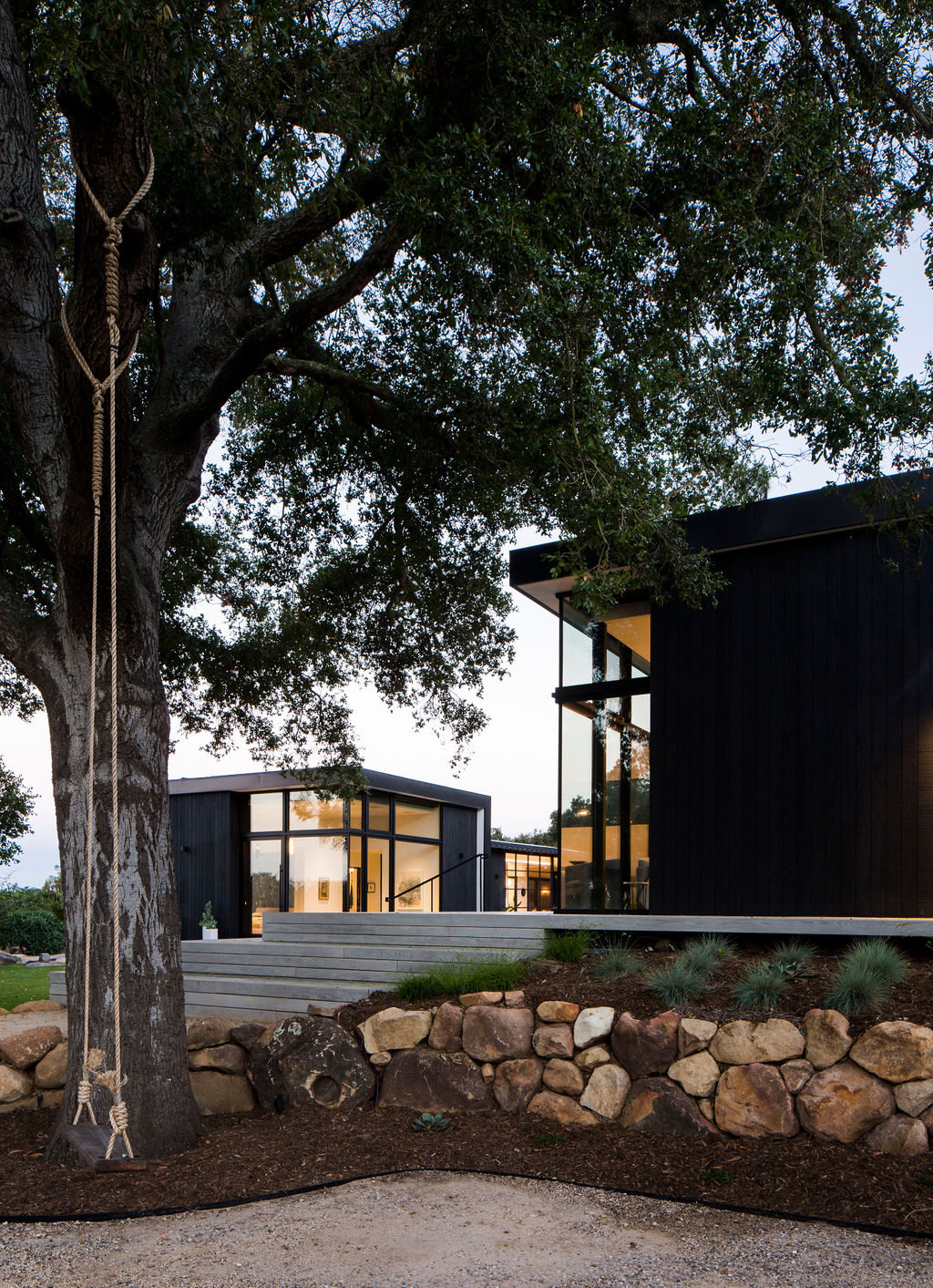
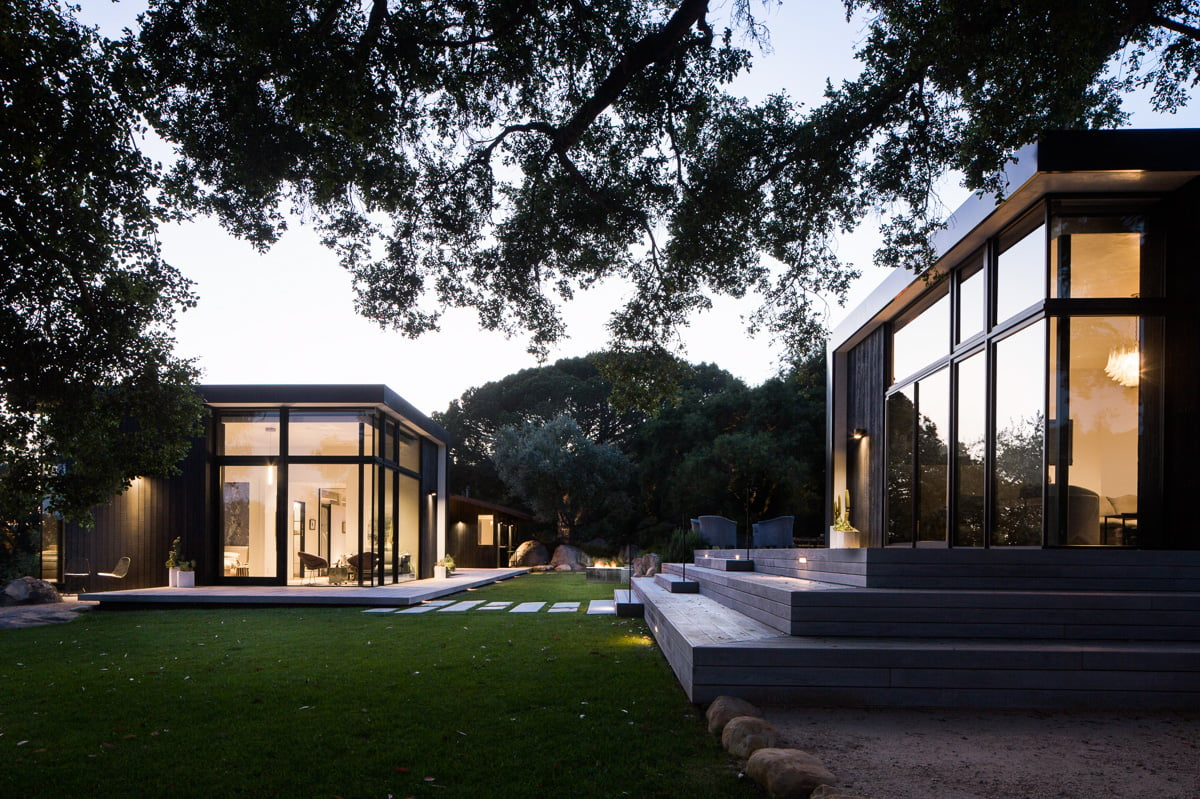
| LOT SIZE | 43,585 sf |
| PROJECT SIZE | 2,435 sf |
| LOCATION | Santa Barbara, CA |
| PRINCIPAL | Josh Blumer, AIA |
| PROJECT MANAGER | Glen Deisler, AIA |
| DESIGN TEAM | Clay Aurell, AIA | Robert Pester | Joel Herrera | Amy Tripp |
| GENERAL CONTRACTOR | J Weir Masterworks | Jed Hirsch General Building Contractor |
| MEP | Mechanical Engineering Consultants |
| INTERIOR DESIGNER | House of Honey, Tamara Honey |
| LANDSCAPE ARCHITECT | Progressive Environmental Industries |
| STRUCTURAL ENGINEER | Darkmoon Building Design and Engineering |
.jpg)
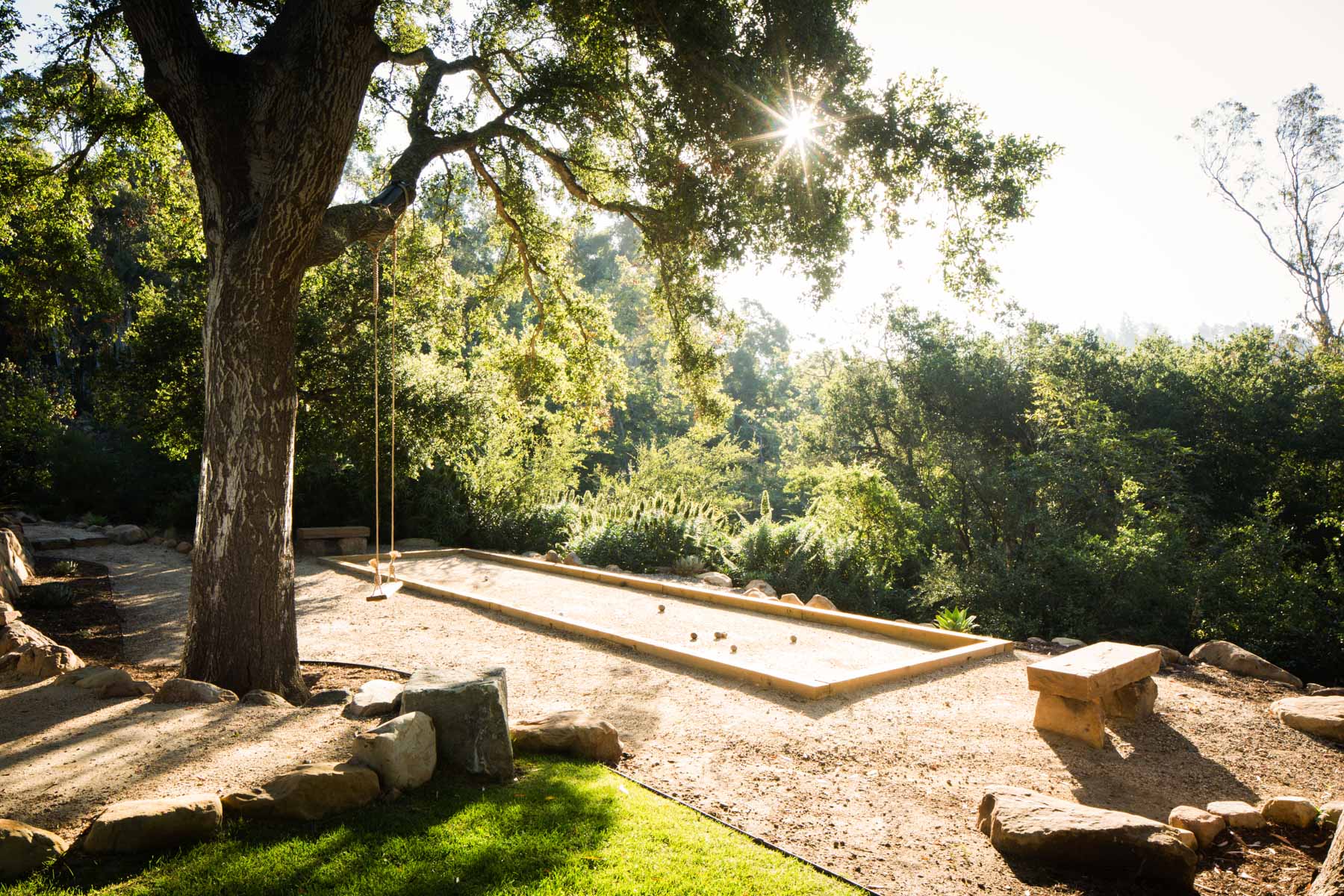
.jpg)
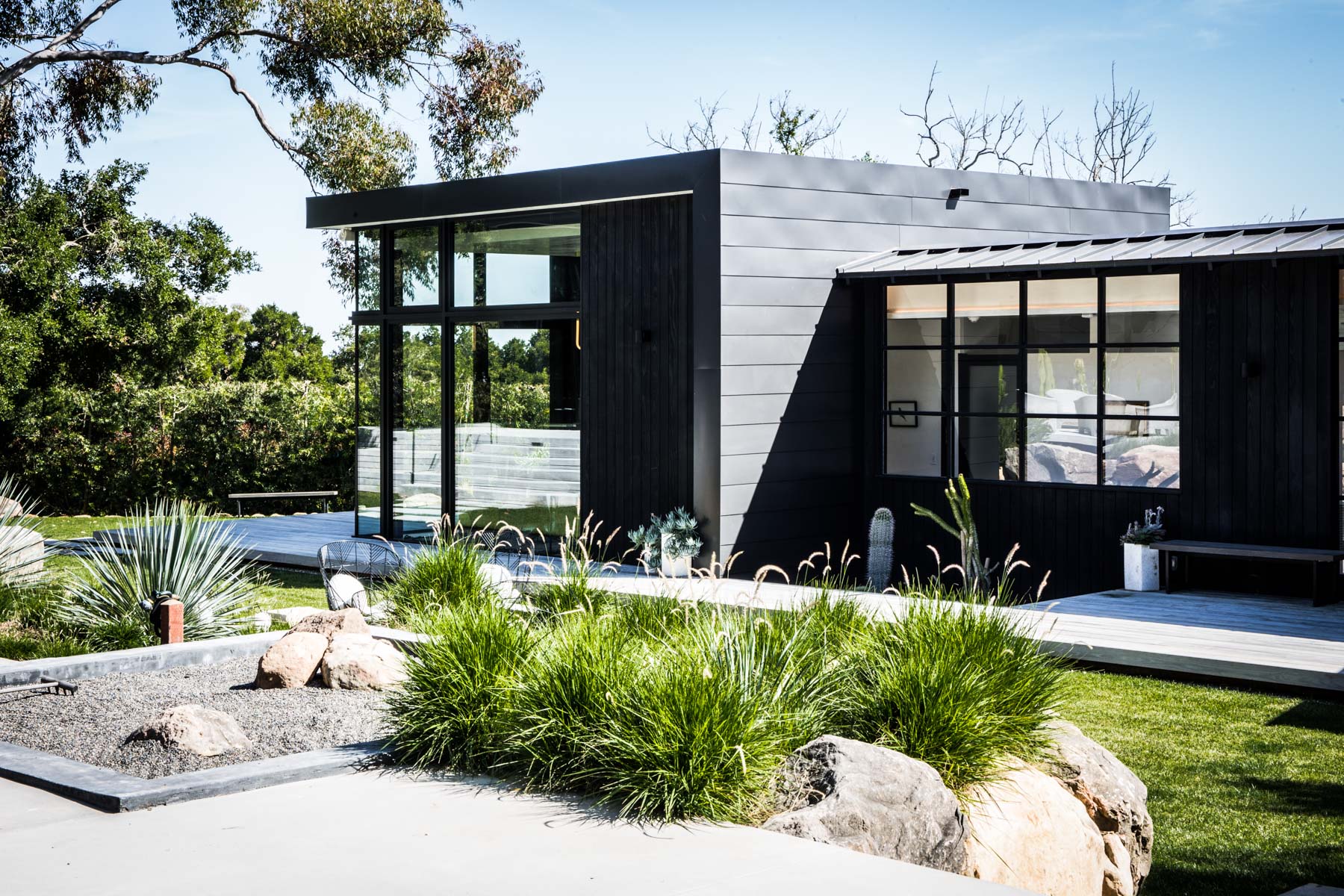
.jpg)
.jpg)
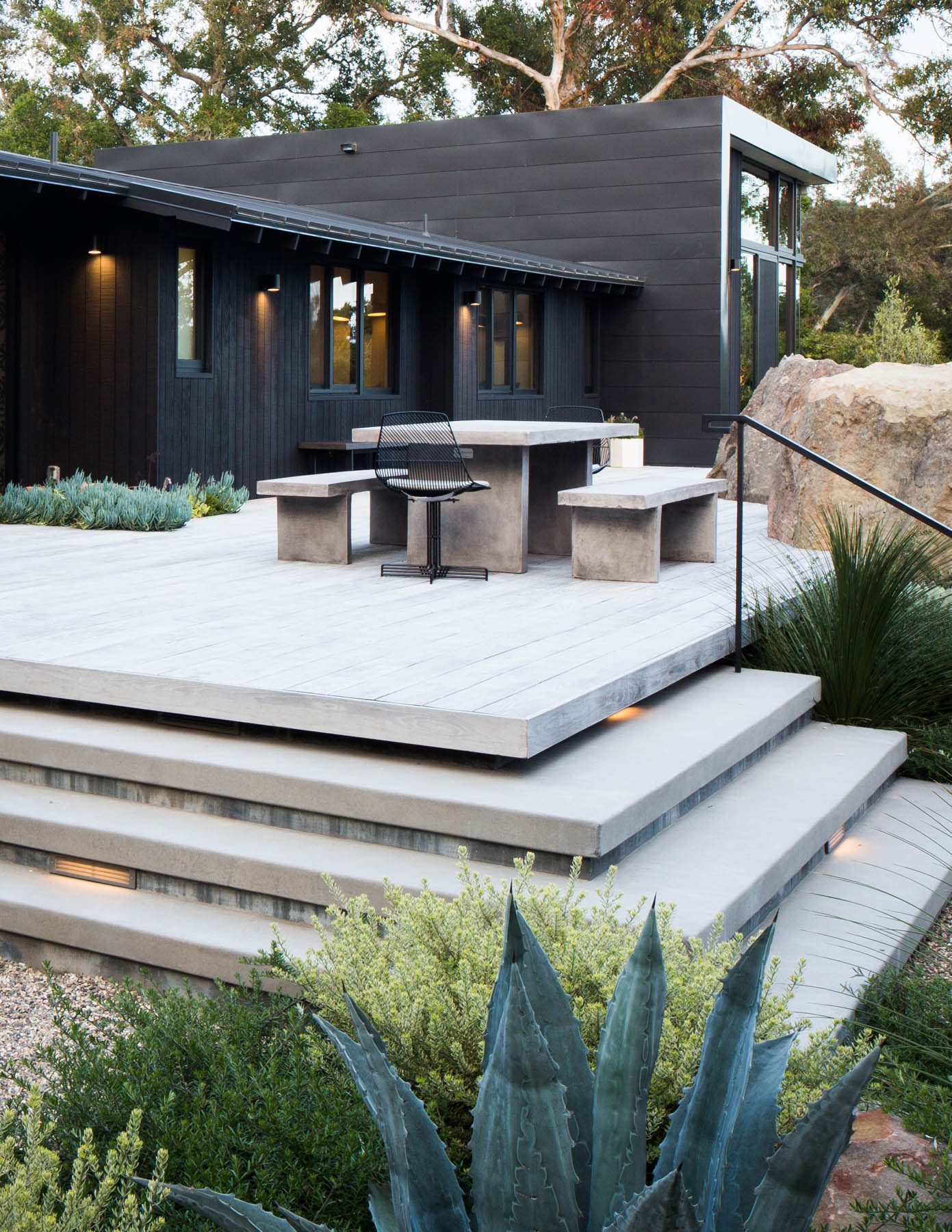
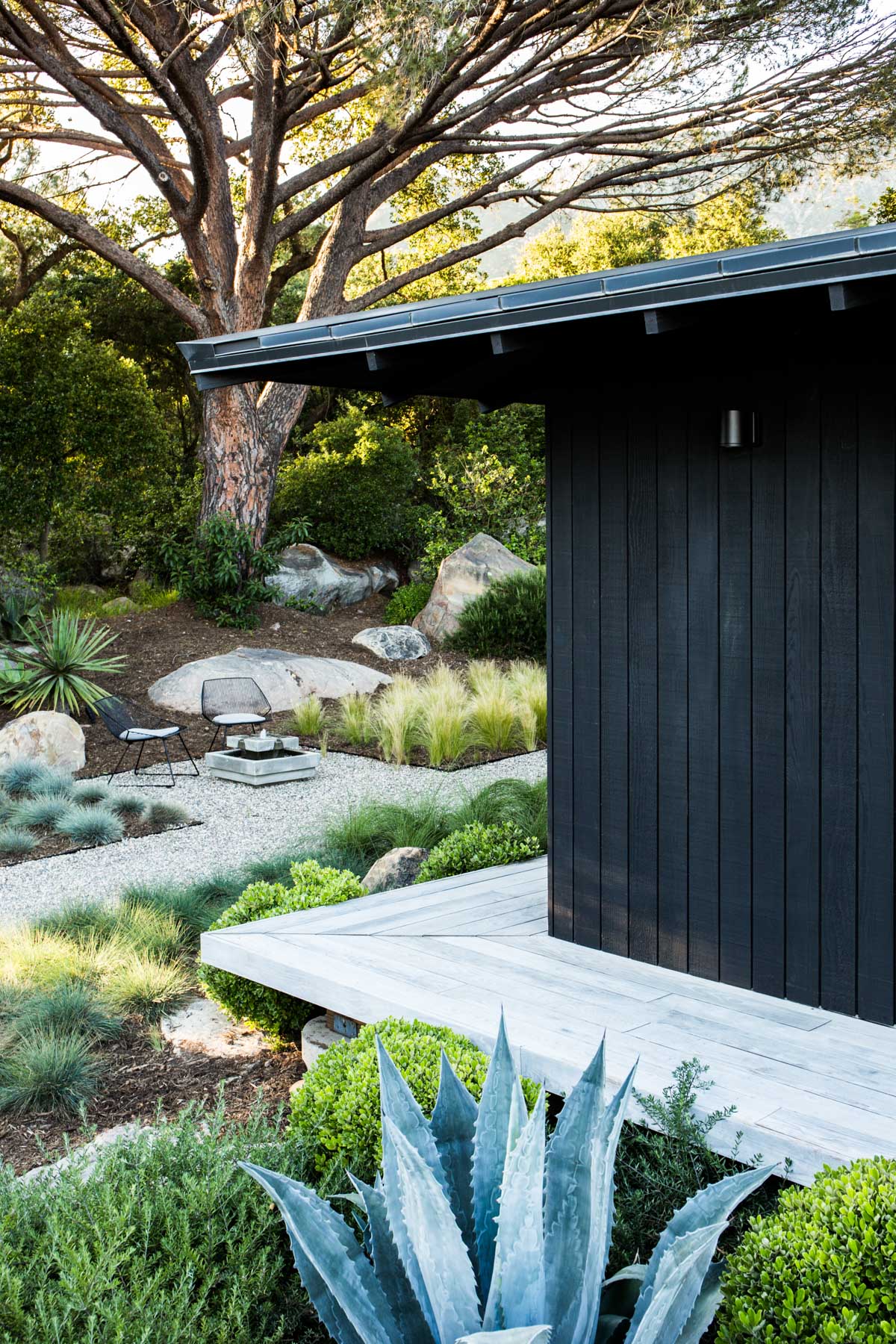
.jpg)
.jpg)
.jpg)
.jpg)
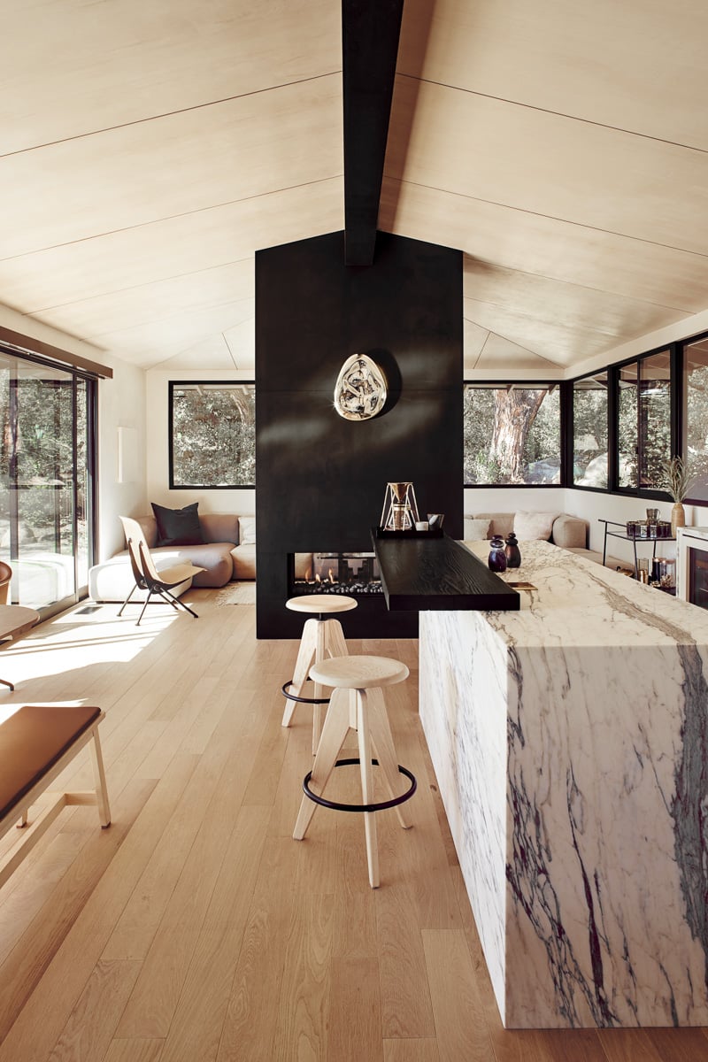
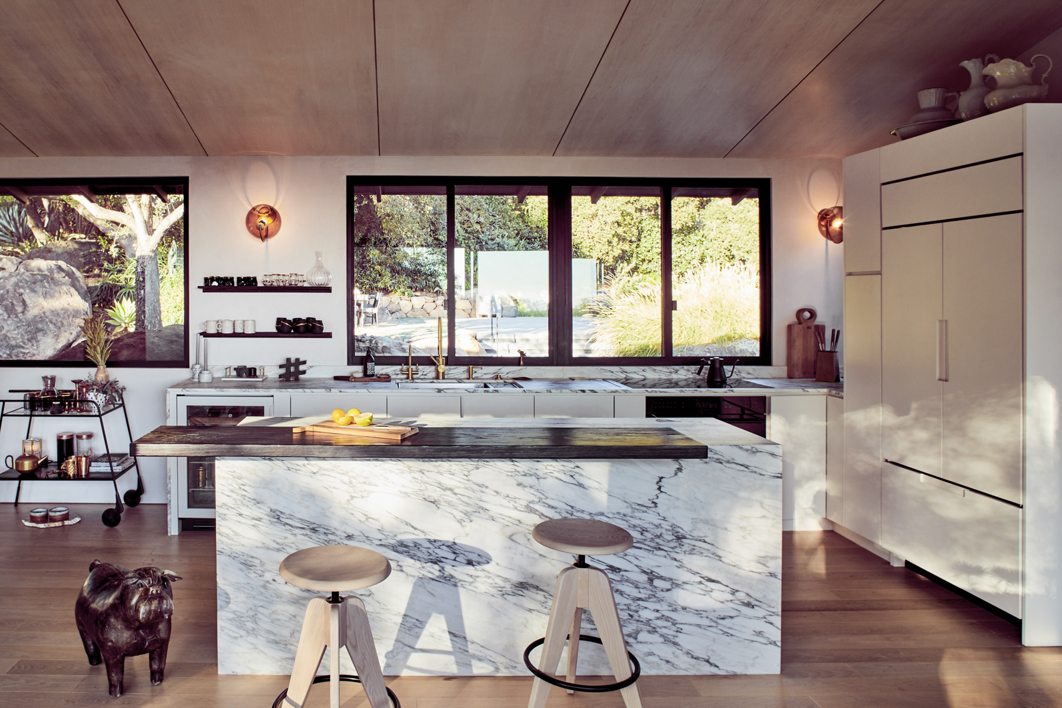
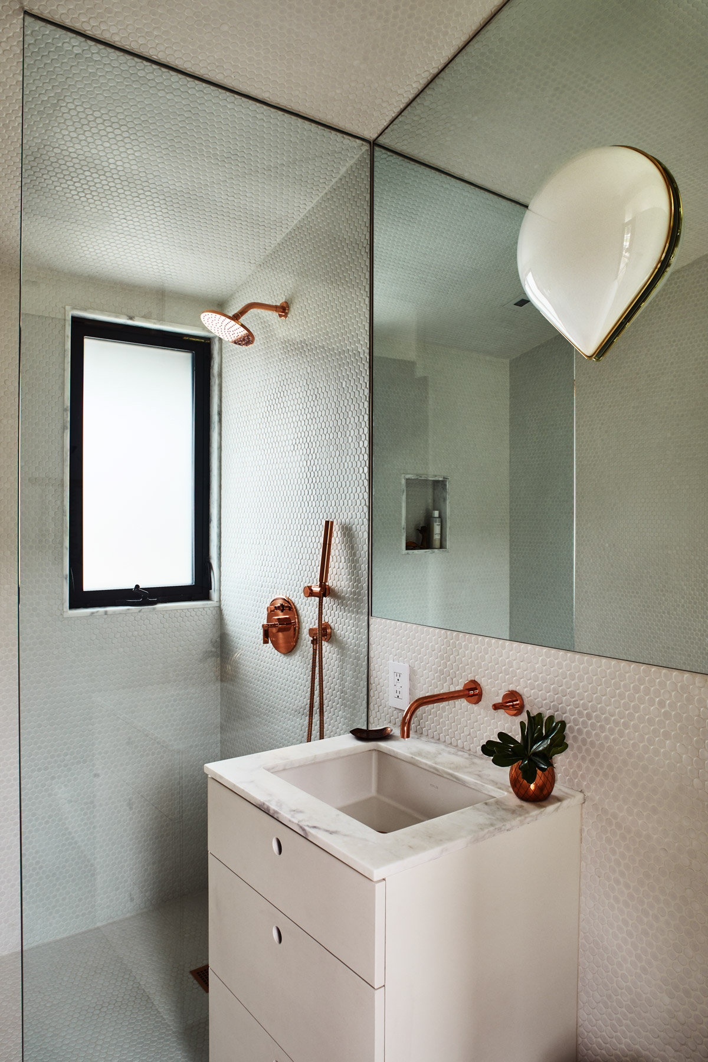
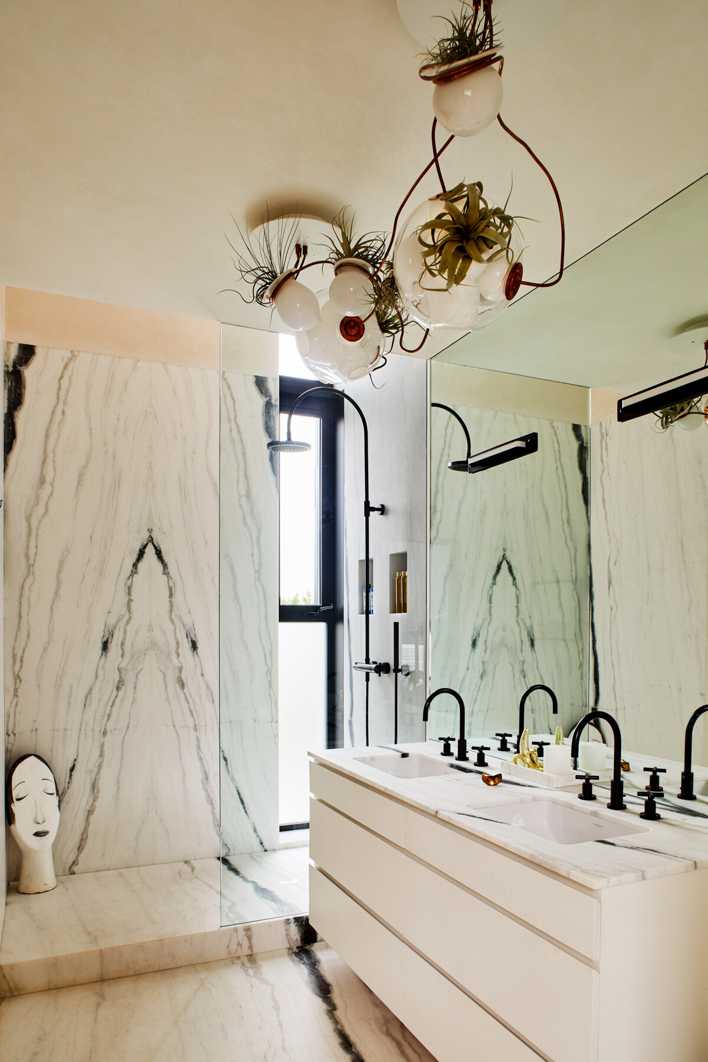
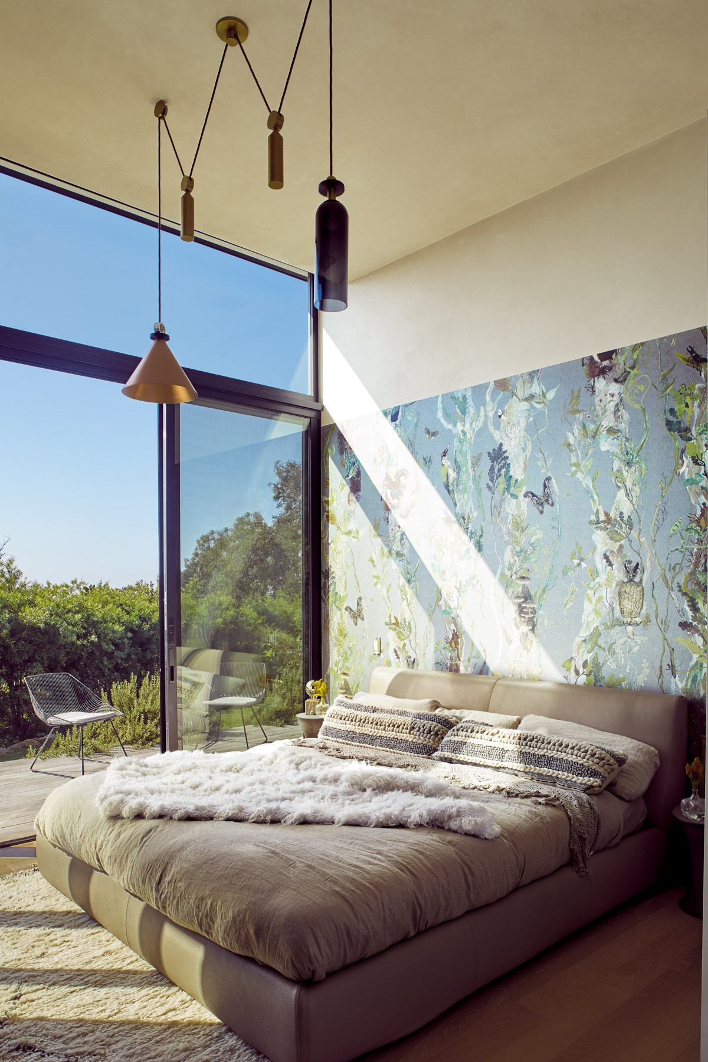
.jpg)











.jpg)












