-1.jpg)
PAVILLION AT INTERSECT
This 3,000 sf shipping container-based pavilion and accompanying coffee shop provide the modern amenities consistent with the large corporate campuses of today to smaller businesses that typically can’t afford to compete with their Google-sized competitors.
.jpg)
.jpg)
.jpg)
.jpg)
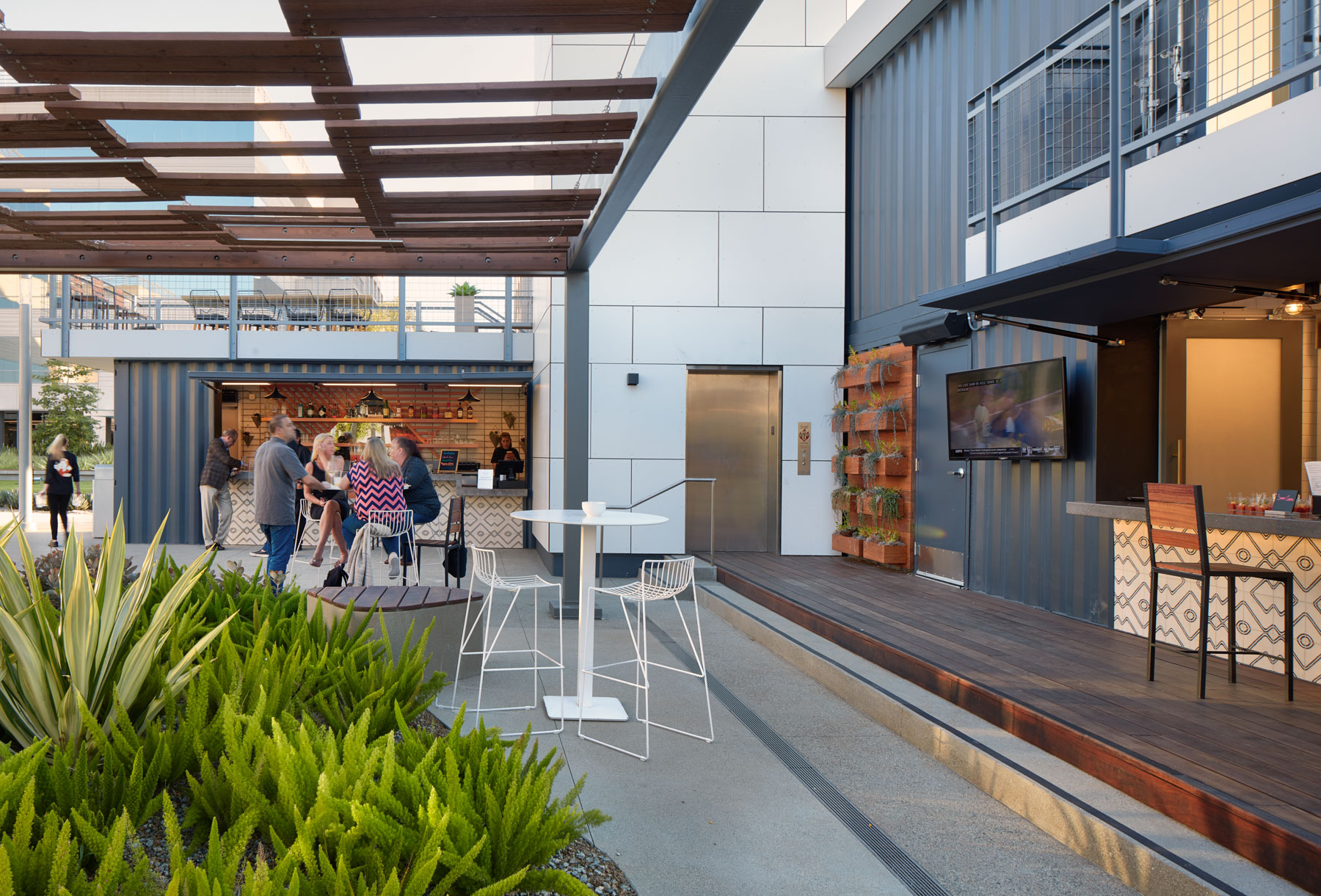
.jpg)
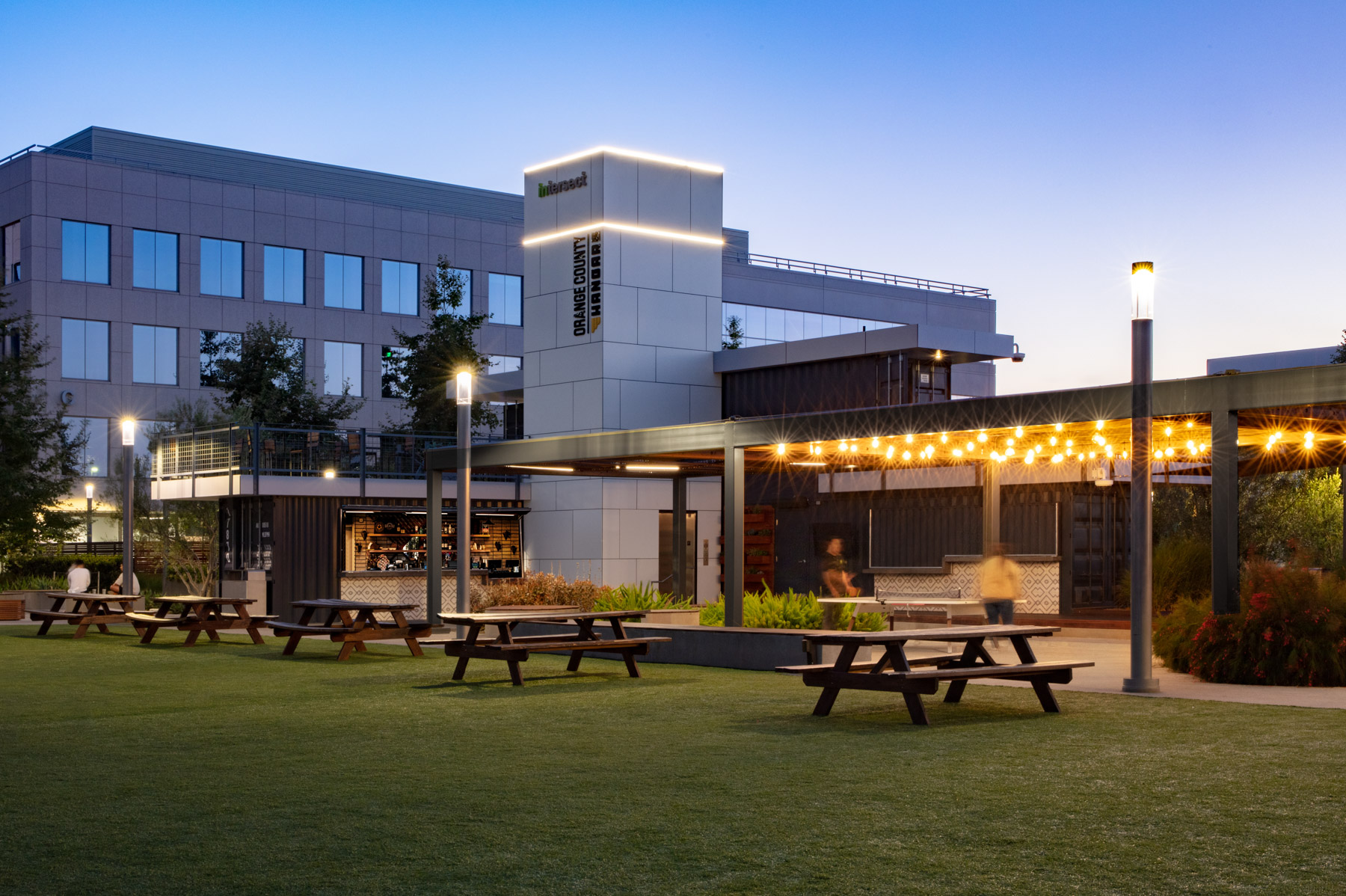
.jpg)
Shipping containers, which were fabricated off-site to increase quality control and decrease the amount of installation time on site, were craned into position on the campus.
.jpg)
.jpg)
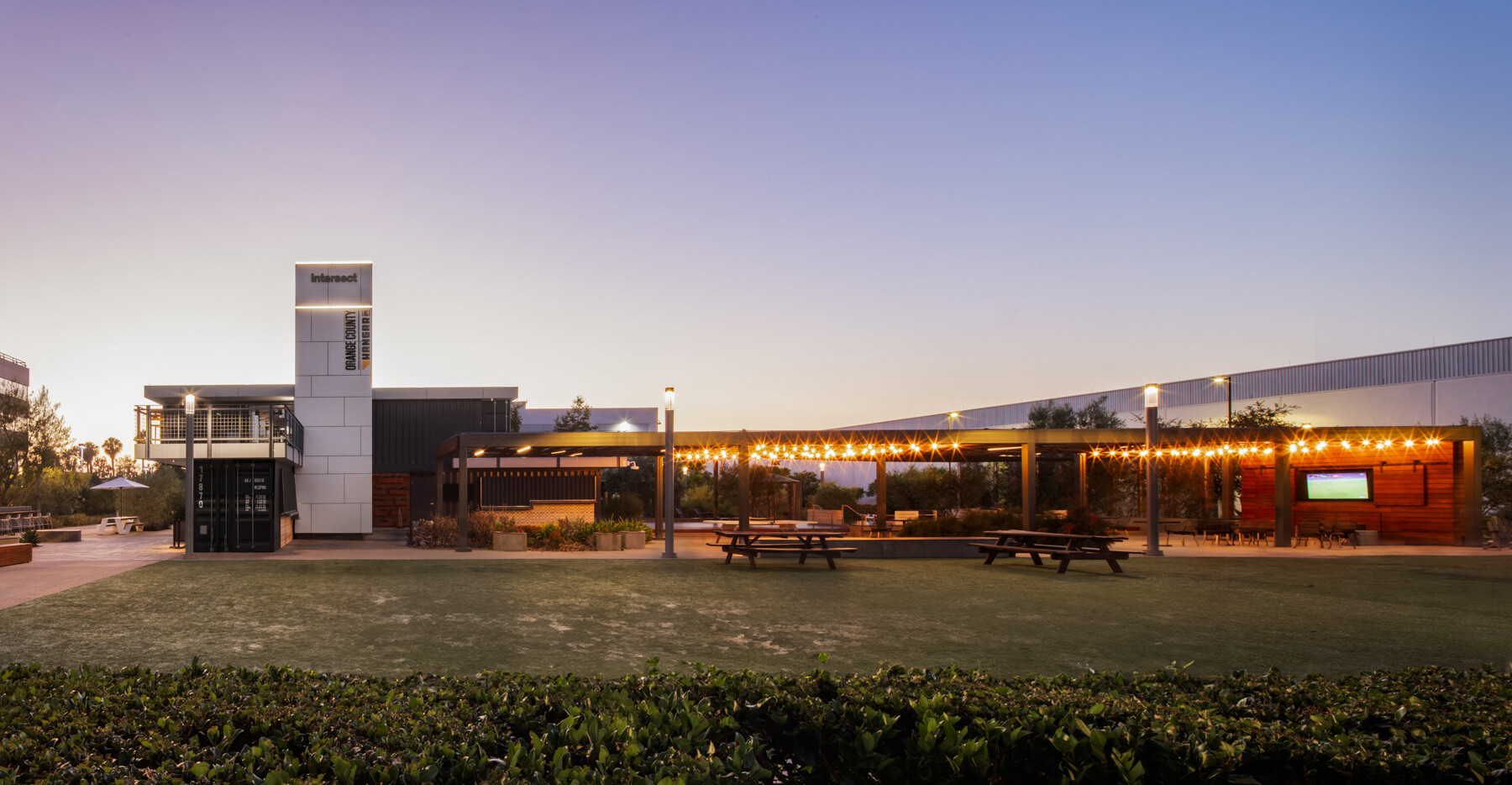
| Lot Size | 24,000 sf |
| Project Size | 1,600 sf |
| Location | Irvine, CA |
| Principal | Josh Blumer, AIA |
| Project Manager | Aramis Arciga |
| Design Team | Josh Blumer, AIA | Clay Aurell, AIA | Aramis Arciga | Sam Jamaat | Paul Rupp |
| General Contractor | Holton Group |
| Landscape Architect | Land Lab Landscape Architects |
|
STRUCTURAL ENGINEER
|
Taylor & Syfan Structural Consultants |
|
PHOTOGRAPHER
|
Jason Rick | Stephen Whalen |
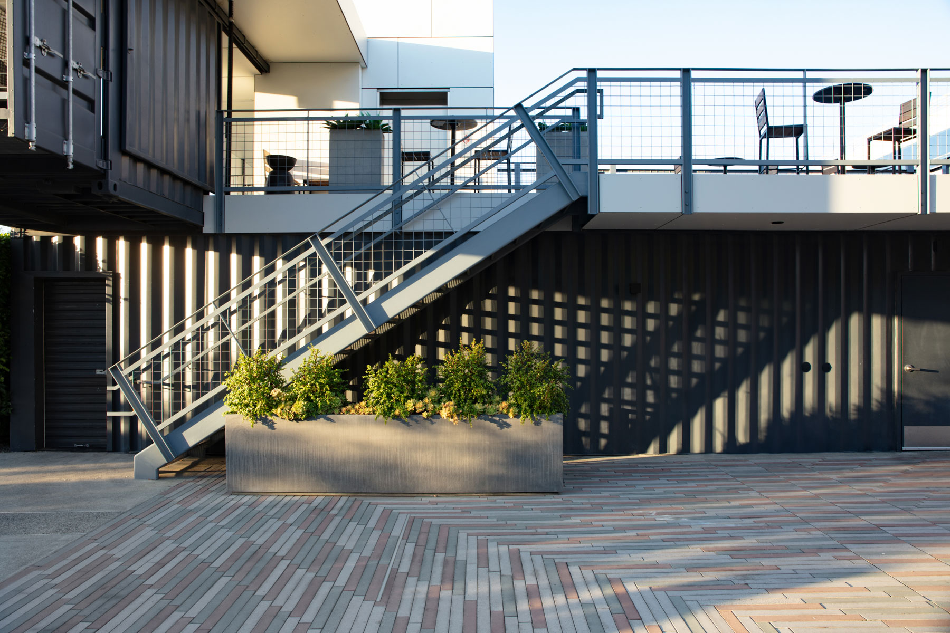
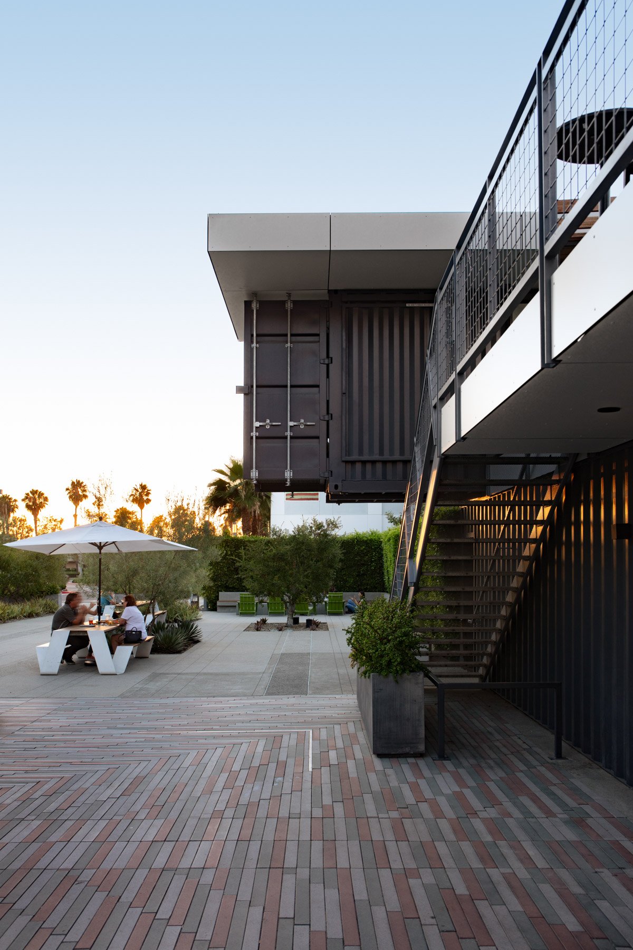
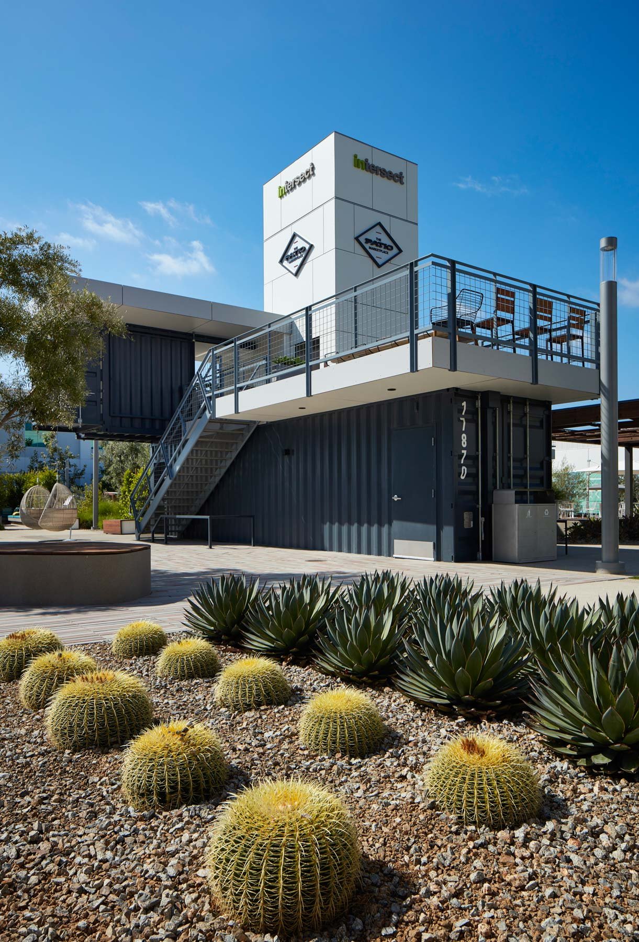
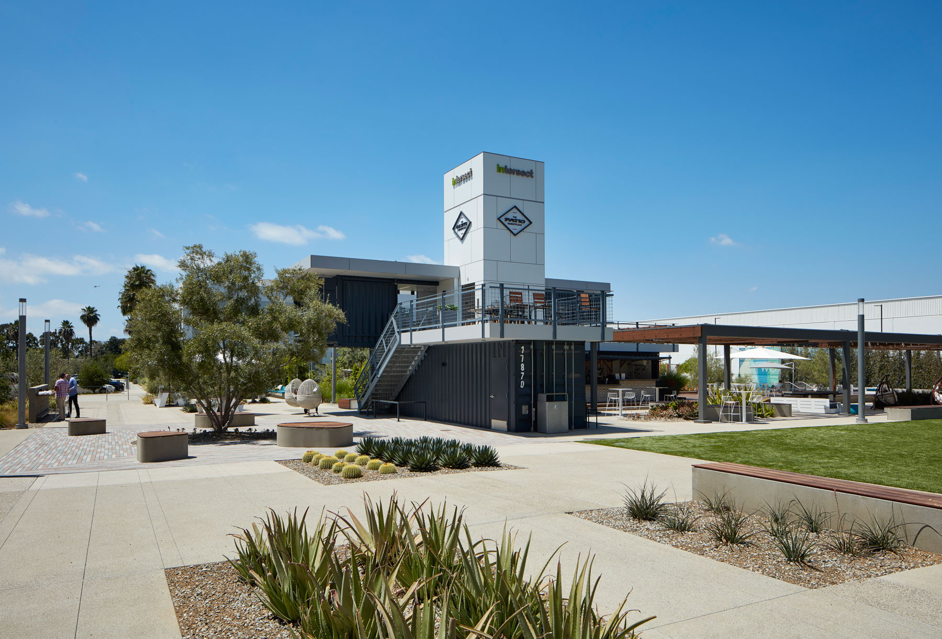
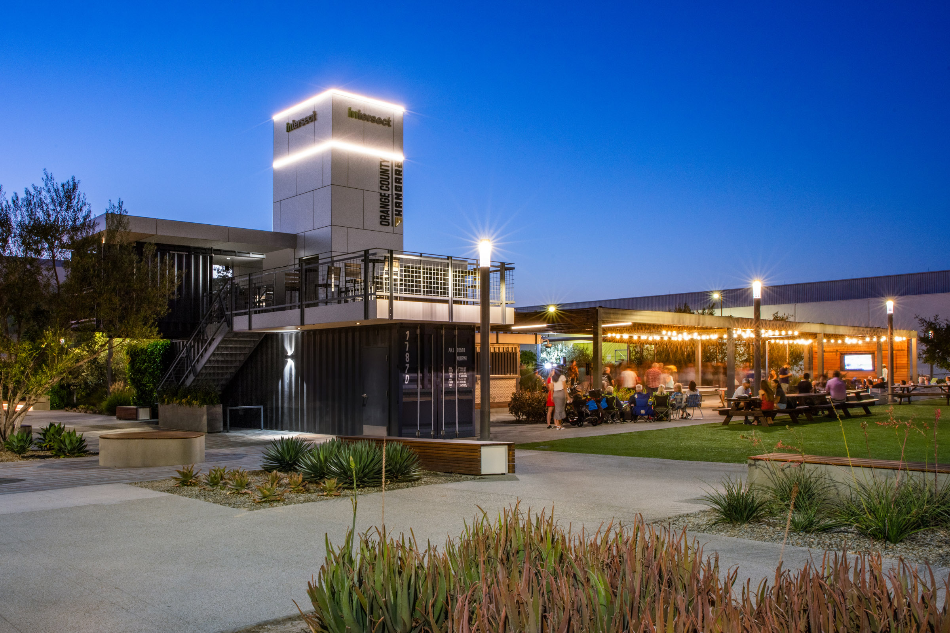
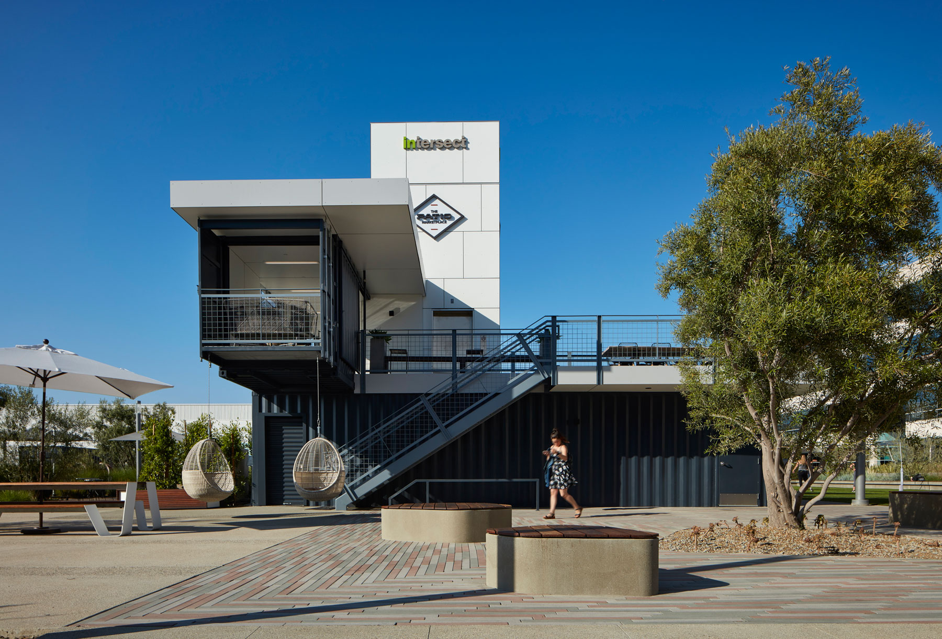
The Pavilion's first floor is set up for a coffee shop and BB snack shack with beer and wine available. Community dining and seating areas facilitate interaction between the complex tenants.
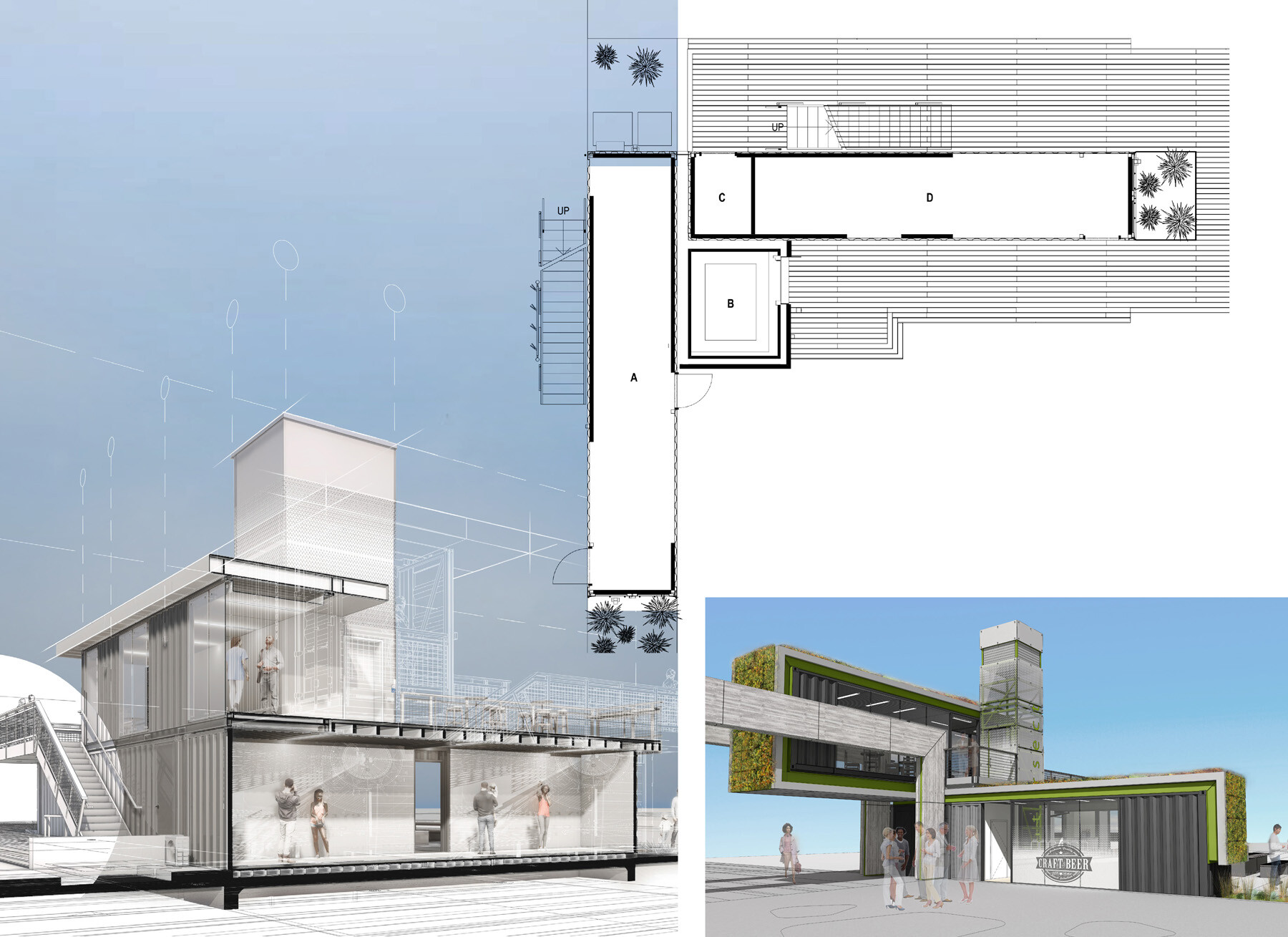
The second floor of the Pavilion is used as an outdoor sun deck with additional interior seating. A great place to relax after a long day.
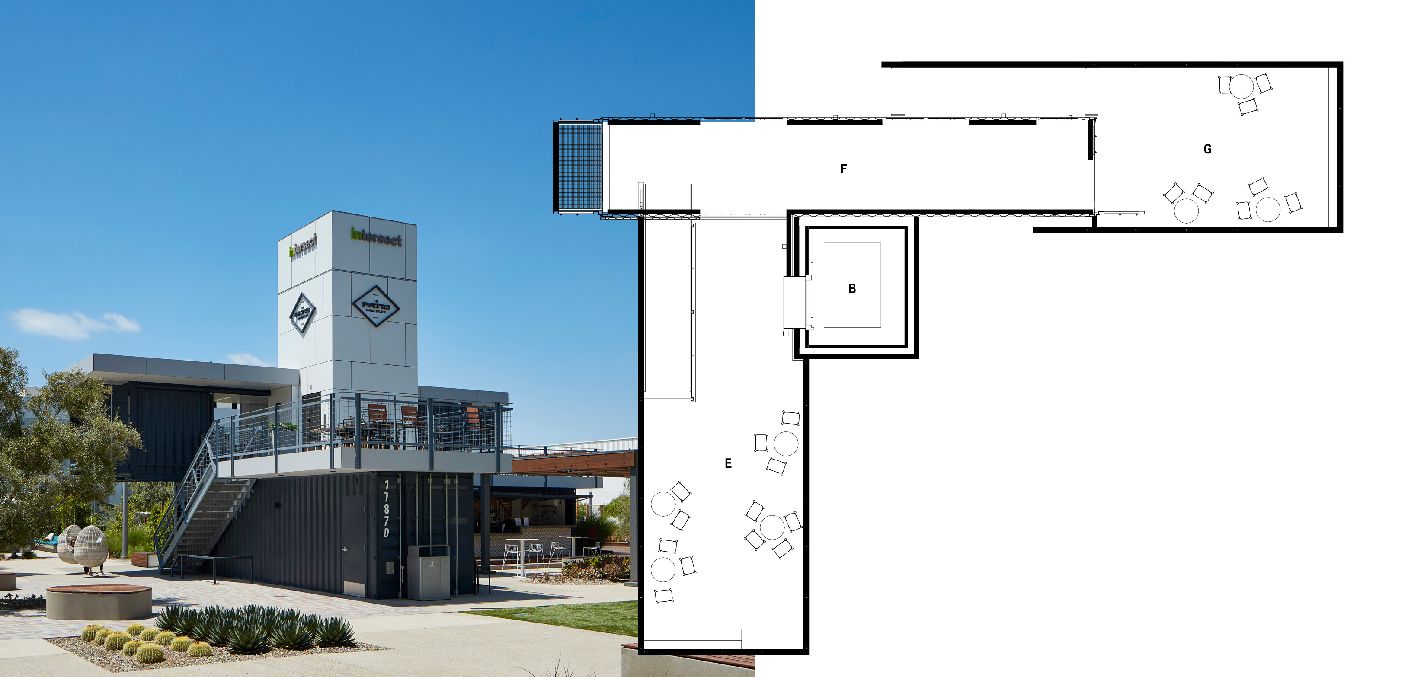
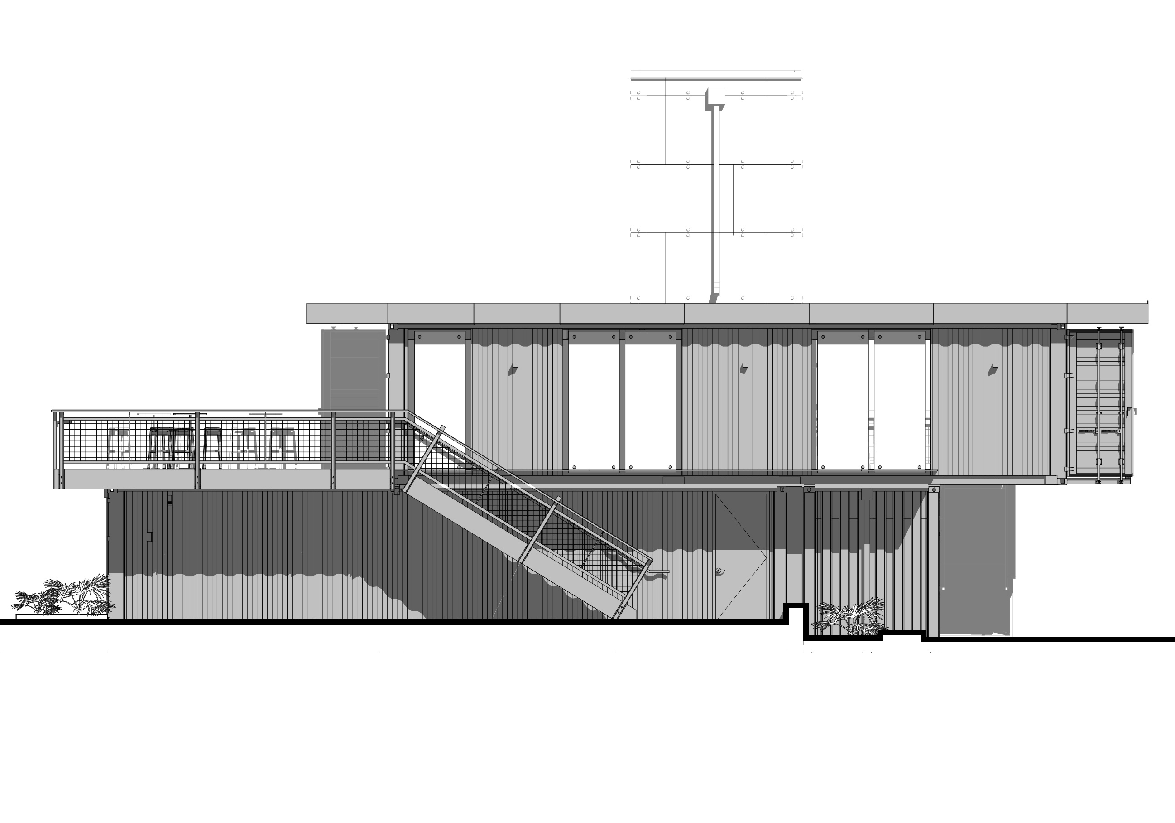
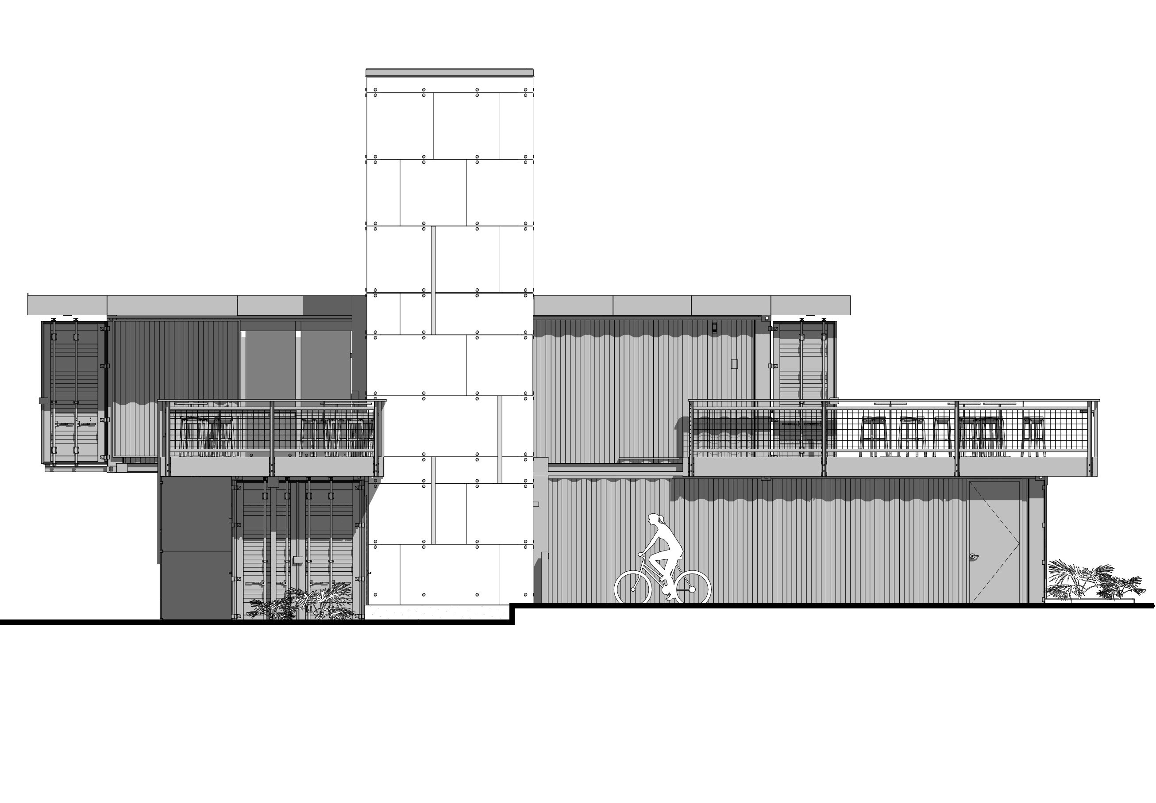
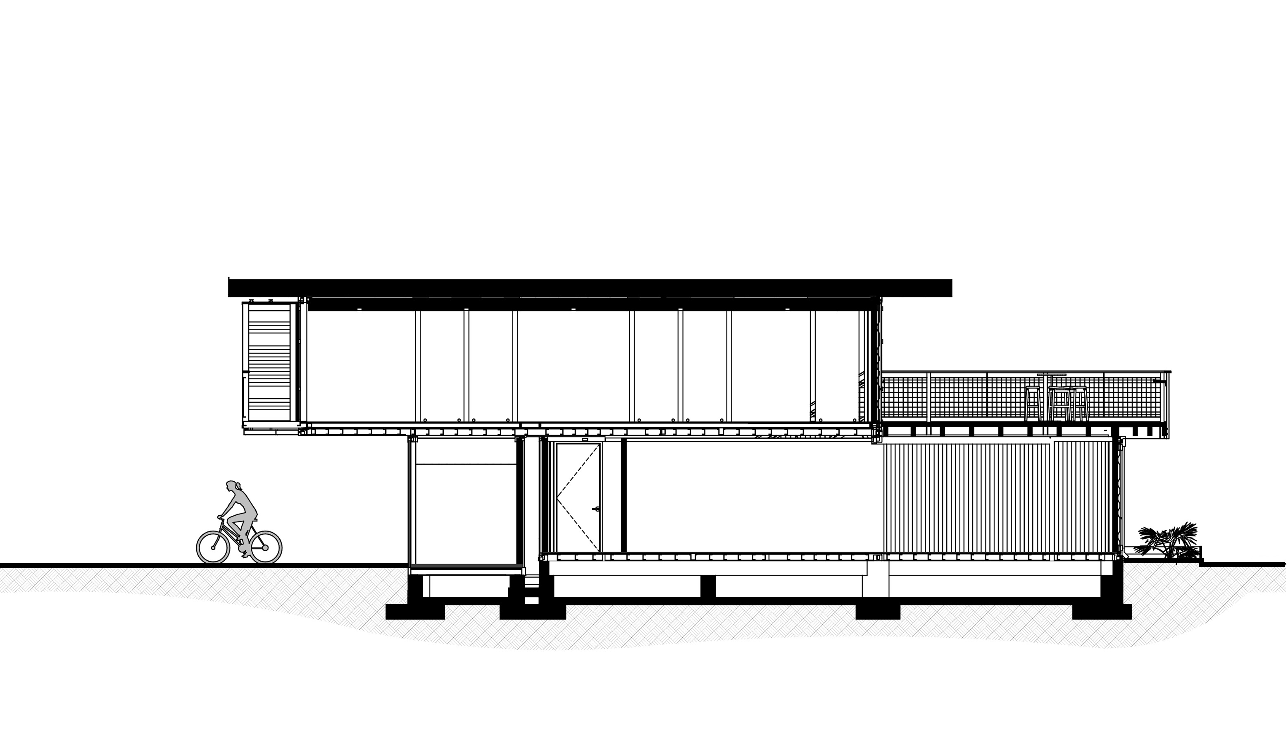
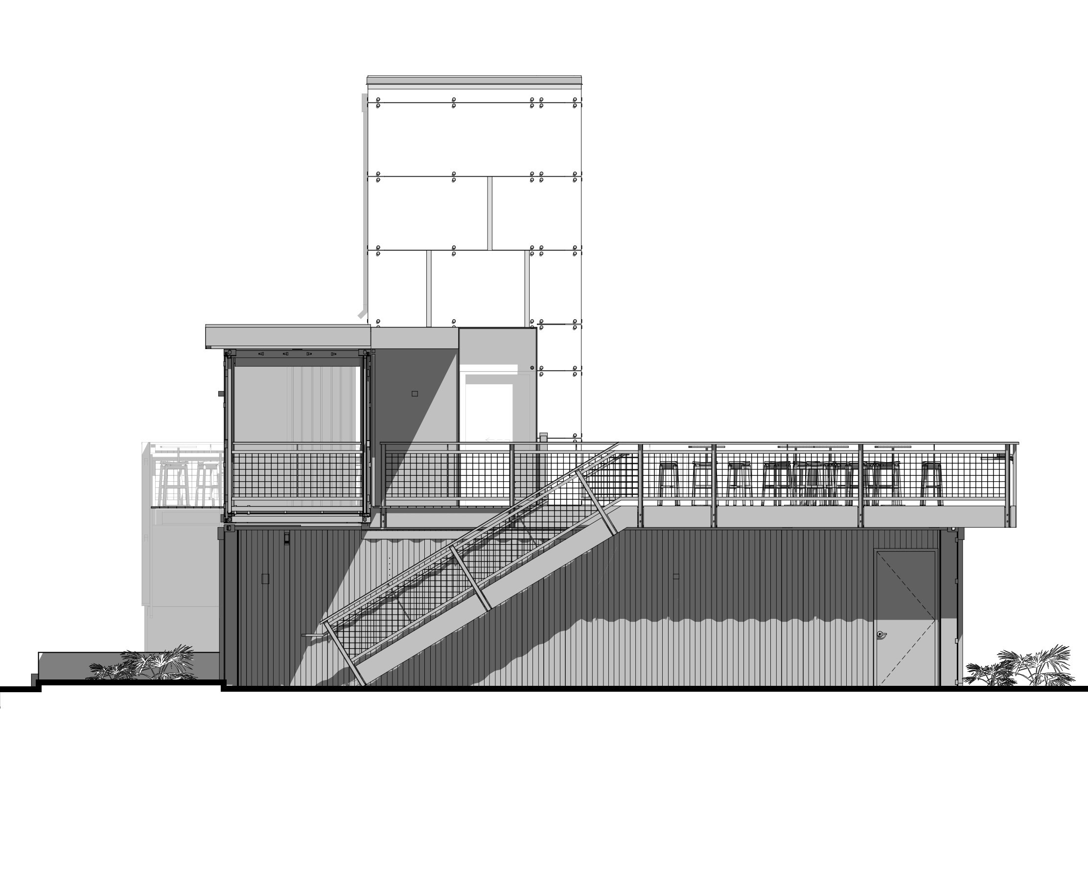
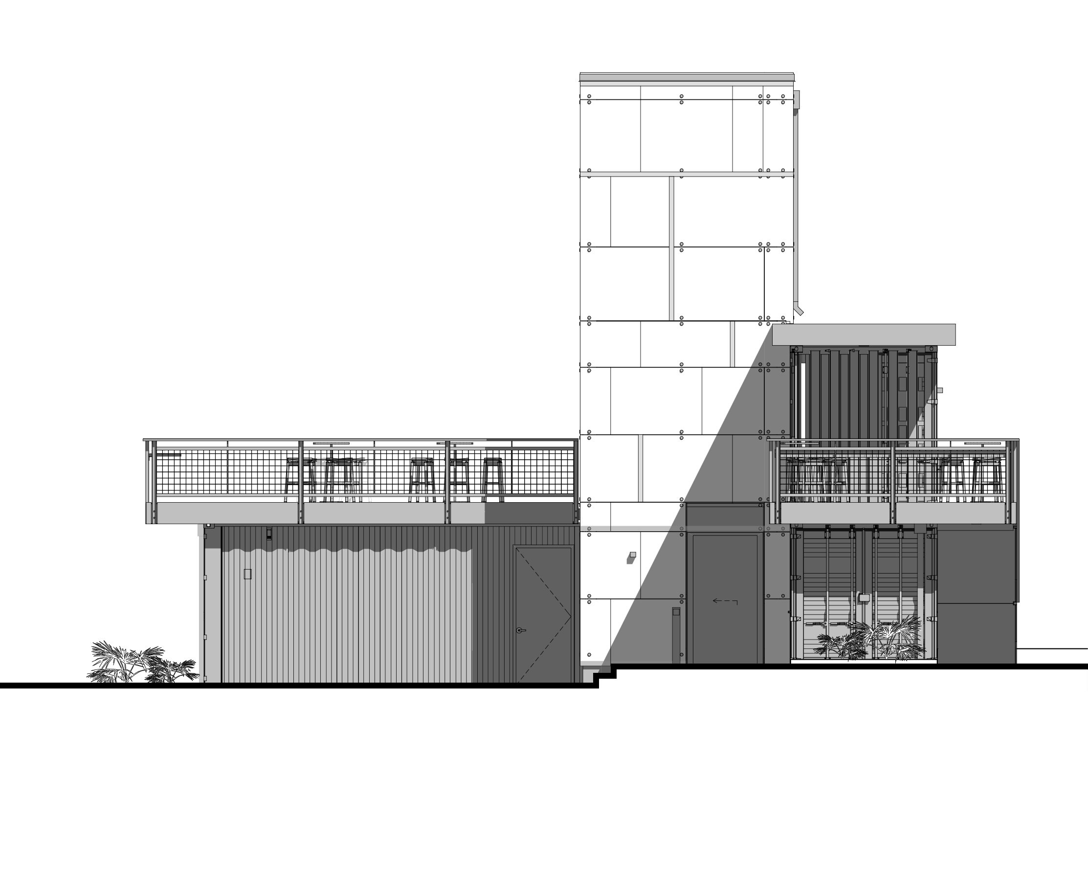
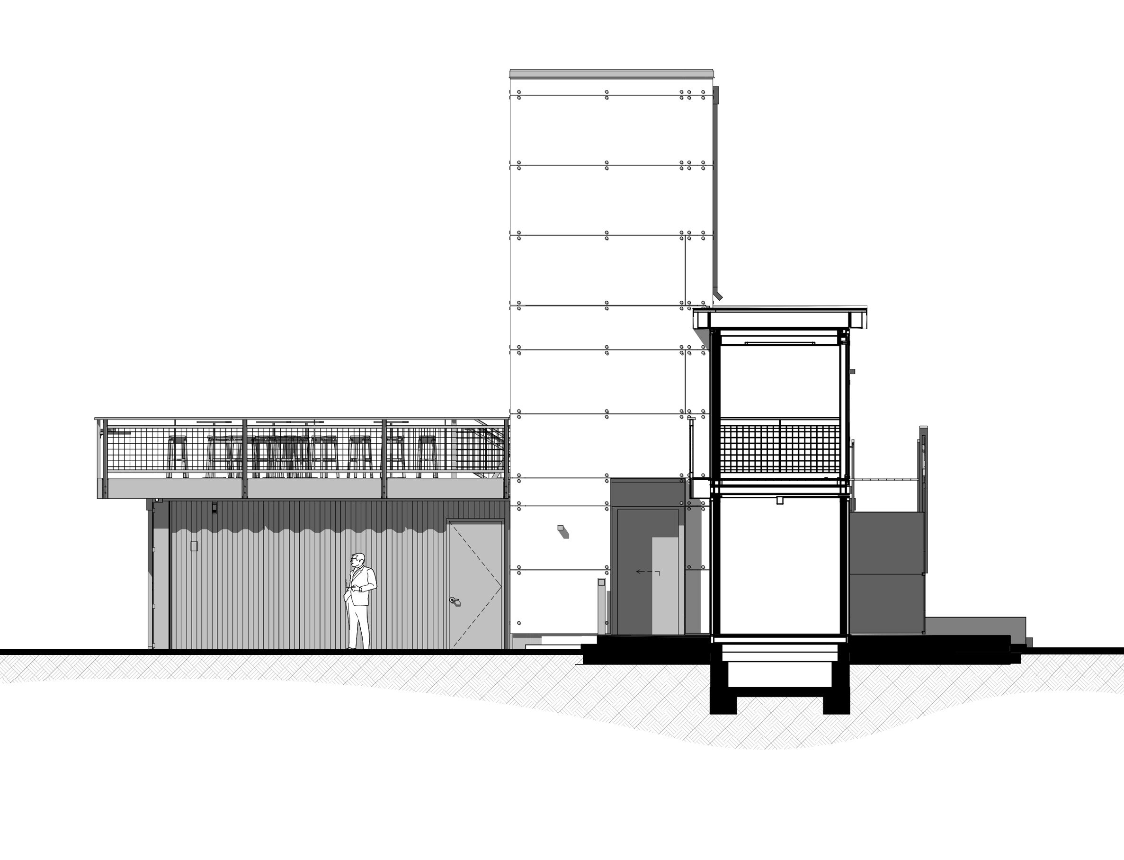
DETAIL SKETCHES & DESIGN PROCESS
.jpg)
.jpg)
.jpg)
.jpg)
.jpg)
.jpg)
INSPIRE | CREATE | IMPACT











.jpg)












