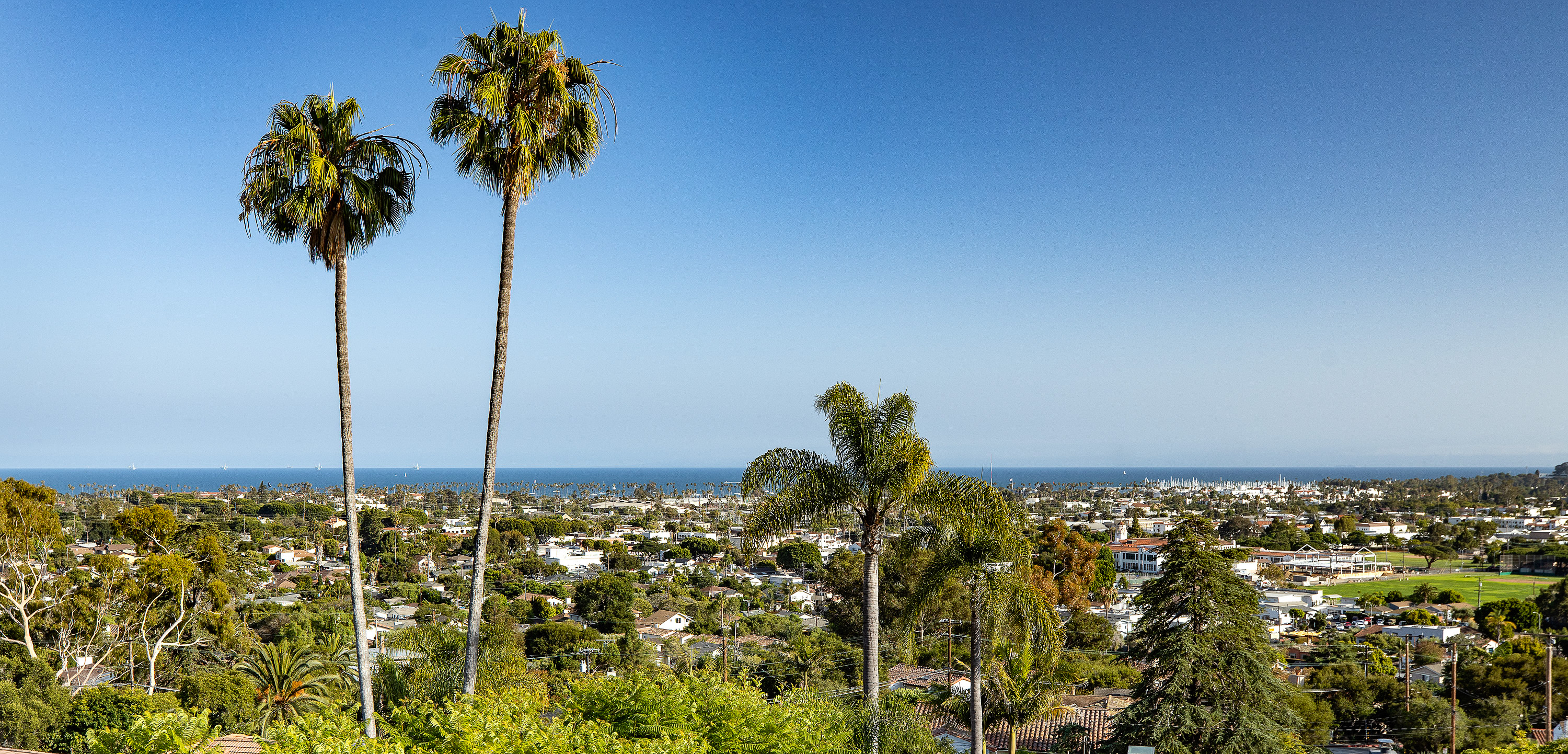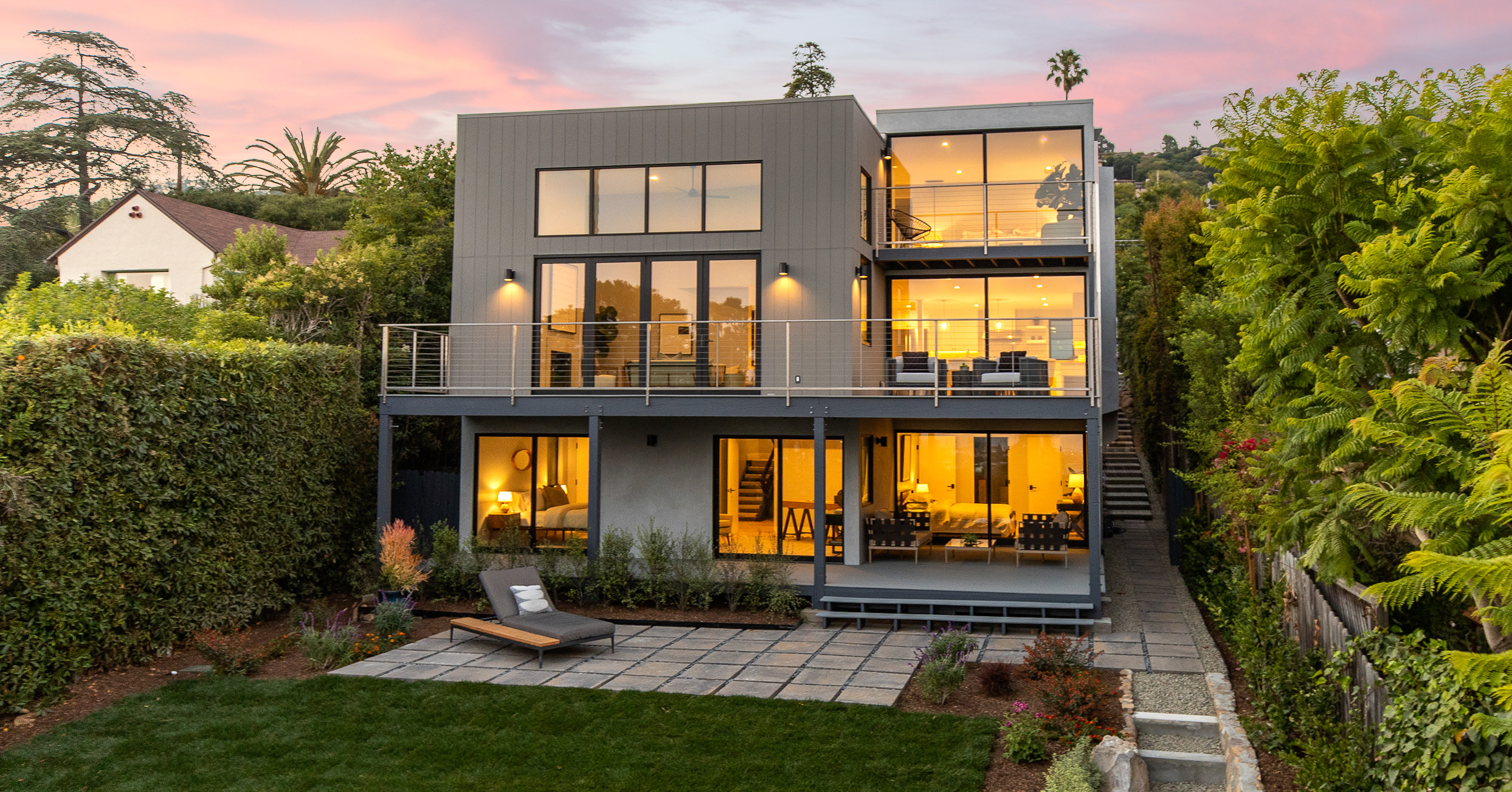
Santa Barbara Riviera House
PASEO FERRELO
There are few opportunities more desirable than obtaining a Santa Barbara Riviera Home. The Riviera House affords incredible panoramic views above Santa Barbara and a commanding position above a stunningly beautiful coastline. This project entailed an extensive remodel and minor additions to a dated single-family home. The final program included the addition of an Accessory Dwelling Unit (ADU), a comprehensive interior and exterior transition to a modernist contemporary style, and an extensive exterior ramp & railing system and landscape design. Located on a difficult hillside lot with limited access and strict height and square footage restrictions, the project successfully overcame these challenges by employing a thorough integration of creative design solutions.
.jpg)
.jpg)

.jpg)
.jpg)
.jpg)
.jpg)
| Lot Size | 7,506 sf sf |
| Project Size | 2,967 sf |
| Location | Santa Barbara, CA |
| Principal | Clay Aurell (AIA, LEED AP) |
| Project Manager | Greg Christman |
| Design Team | Myrissa Wolfe | Danny Loza |
| General Contractor | Owner/Builder |
| Landscape Design | AB design studio, inc. |
|
STRUCTURAL ENGINEER
|
Taylor & Syfan |
|
Electrical Engineer
|
JMPE |
.jpg)
.jpg)
.jpg)
.jpg)











.jpg)












