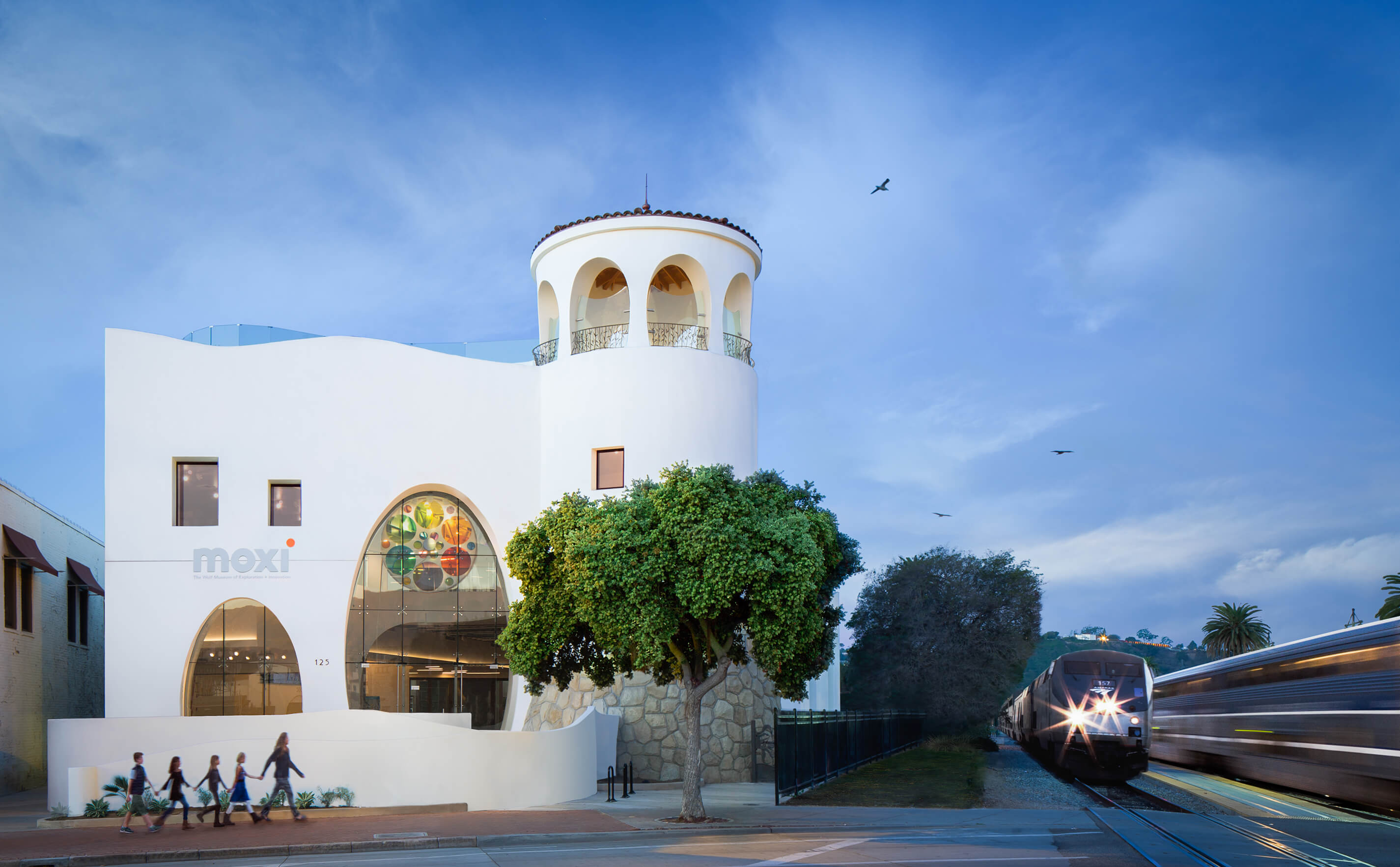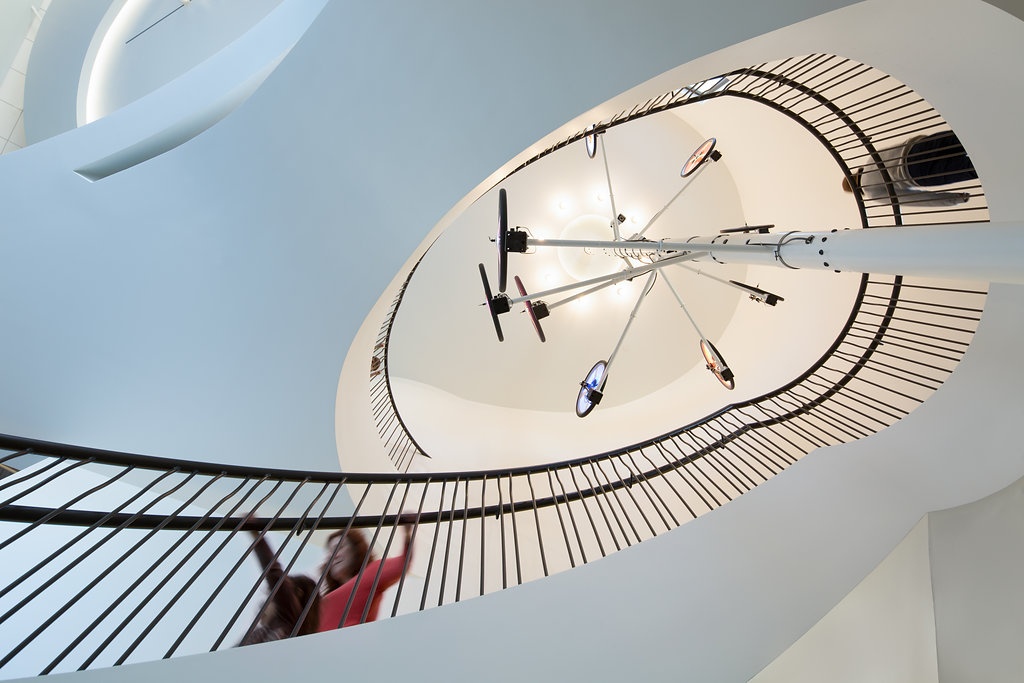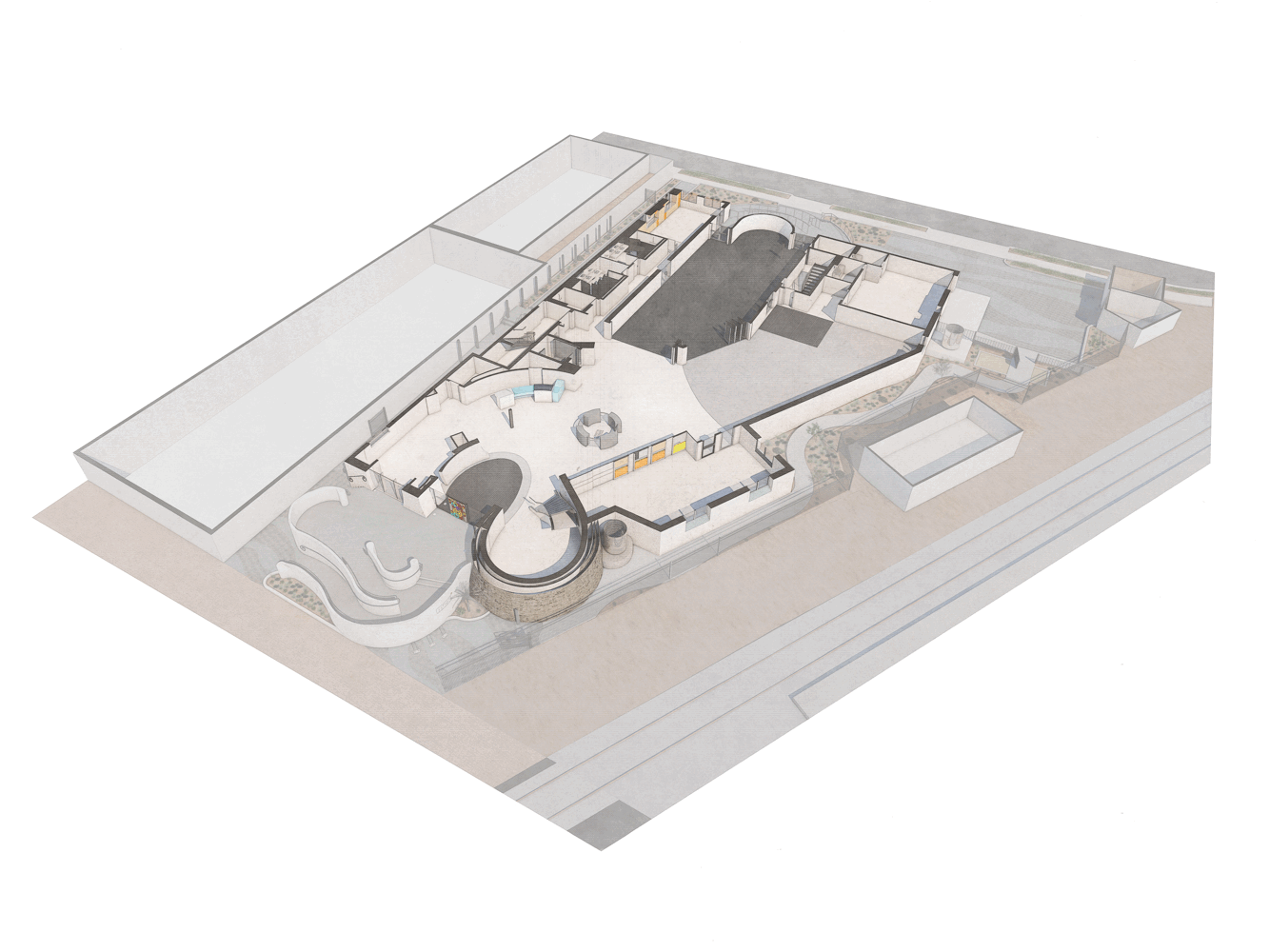
MOXI THE WOLF MUSEUM OF EXPLORATION + INNOVATION
.jpg)
.jpg)
The project, initially designed by the late Barry Berkus, AIA, is the first LEED Gold-certified museum in Santa Barbara. Located in the heart of the City’s tourist district, and in close proximity to the Funk Zone retail and restaurant destination also designed by AB design studio, the project required a high degree of coordination among the architects, consultants, and ownership. Because of the project’s prominence, the architects were careful to consider input from all stakeholders to ensure its success.
.jpg)
.jpg)
The museum’s focus on exploration led the architects to a fresh approach on the interior, intended to complement the project’s Spanish-style exterior typical of those in the City’s historic district.

.jpg)
.jpg)
.jpg)
.jpeg)
.jpeg)
-1-1.jpeg)
-1-1.jpeg)
-2.jpeg)
.jpg)
.jpg)
.jpg)
.jpg)
.jpg)
.jpg)
| LOT SIZE | 30,050 sf |
| PROJECT SIZE | 17,000 sf |
| LOCATION | Santa Barbara, CA |
| PRINCIPAL | Josh Blumer, AIA |
| PROJECT MANAGER | Paul Rupp, AIA - Through Permit, Aramis Arciga - Post Permit |
| DESIGN TEAM | Clay Aurell, AIA | Aramis Arciga | Paul Rupp, AIA | Jodi Sutton | Karmen Aurell |
| General Contractor | Armstrong Associates |
| MEP | Mechanical Engineering Consultants |
| Landscape Architects | Van Atta Associates |
| Structural Engineer | Taylor & Syfan |
| CIVIL ENGINEER | Flowers & Associates |
| Electrical Engineer | JMPE |
| Lighting Design | Ann Kale Associates, LTD. |
| Leed Consultant | Innovative Workshop |












.jpg)












