.jpg)
Modern Home in Santa Barbara, CA
MORE MESA RESIDENCE
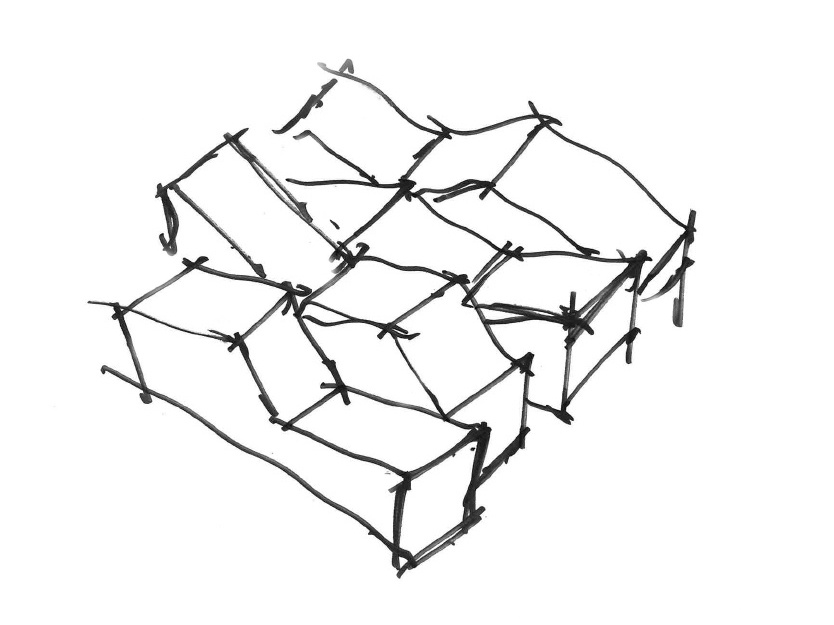
AB design studio transformed a tired 1960s California Ranch Style home into a creative high-end-contemporary modern home with new site Lanscape concept that include a new swimming pool, outdoor dining and lounge space and an additional dwelling unit (ADU). Planted on top of a slope overlooking the More Mesa Park in Santa Barbara, the architects and interior designers created an exciting new building form and living spaces that blend the indoor and outdoor spaces. The living room, central to the whole design, is remarkably open to both front & back yard through large, elegant sliding doors. With this openness, the architects demonstrate an unconventional way of defining private-public boundaries. The family spaces are not delimited by the building envelope, but extend to the property line, appropriating the outdoor as an integral part of the living spaces.
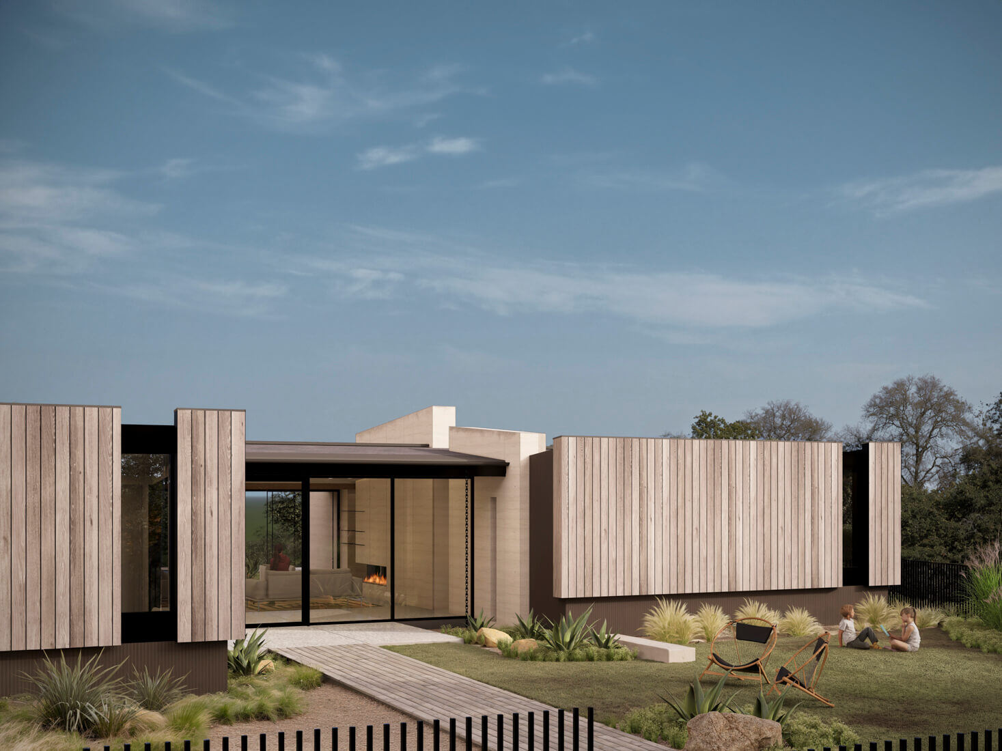
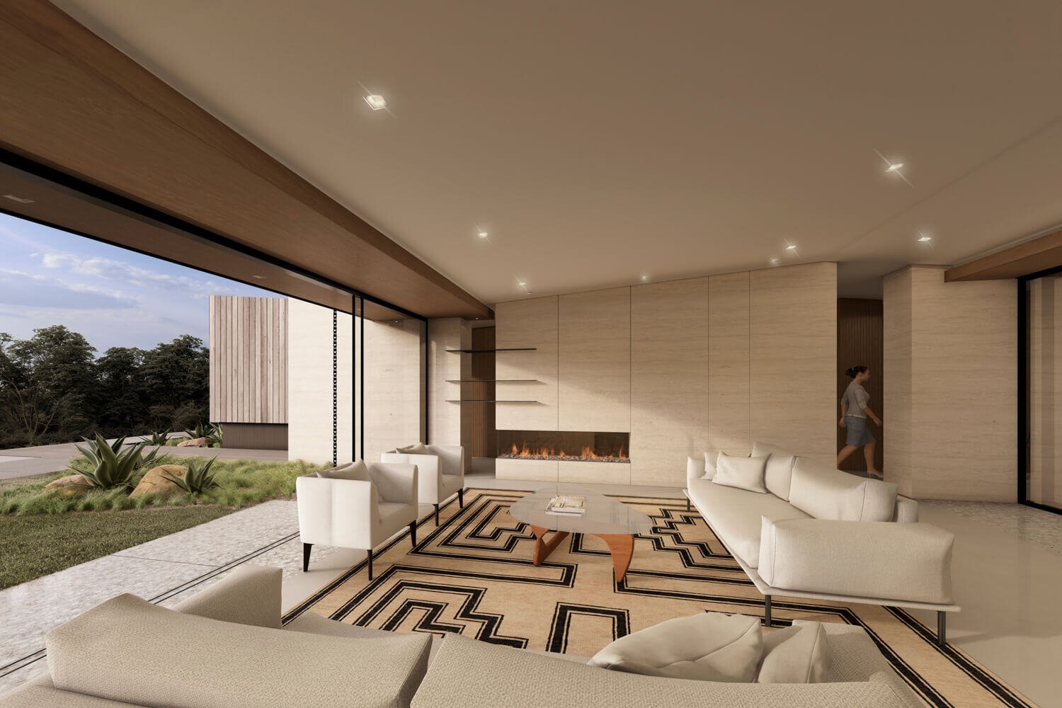
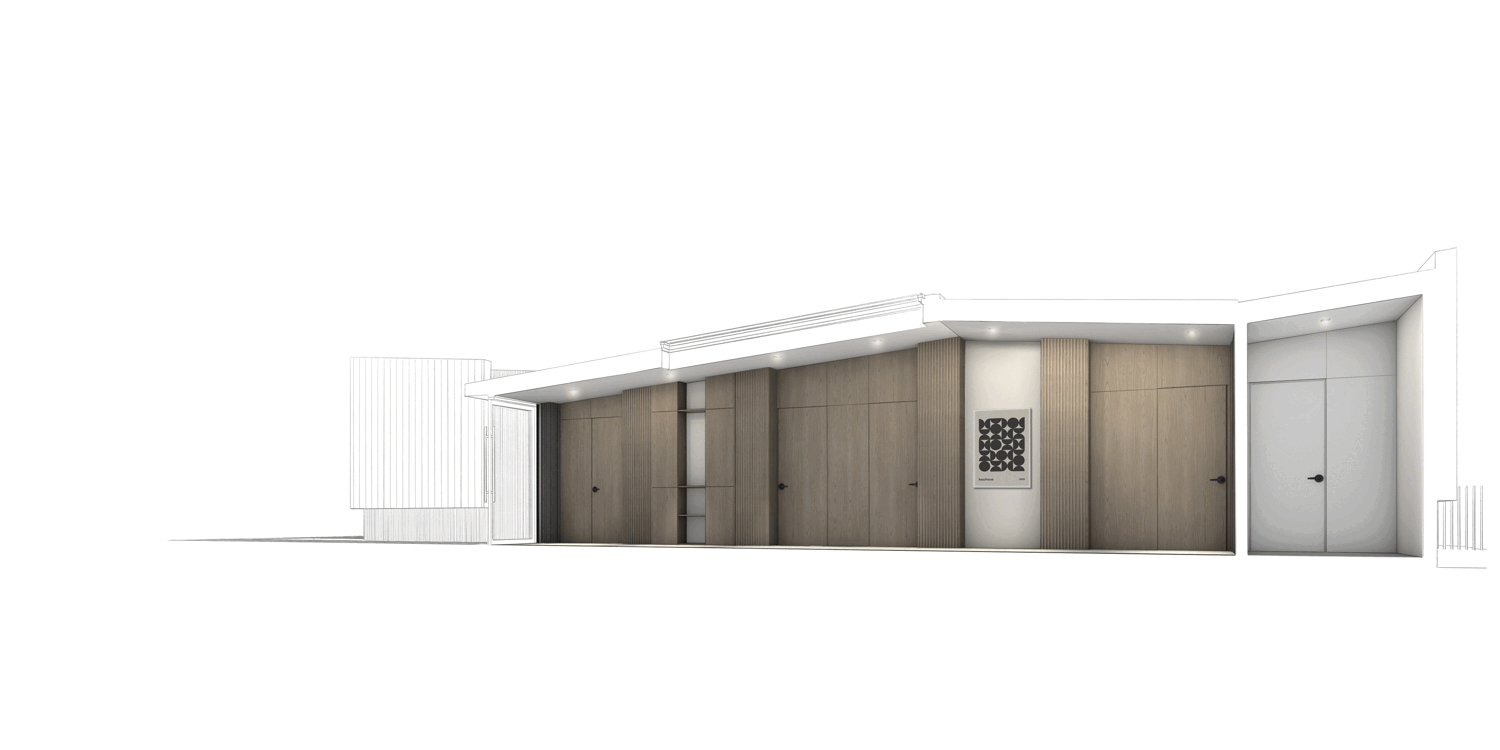
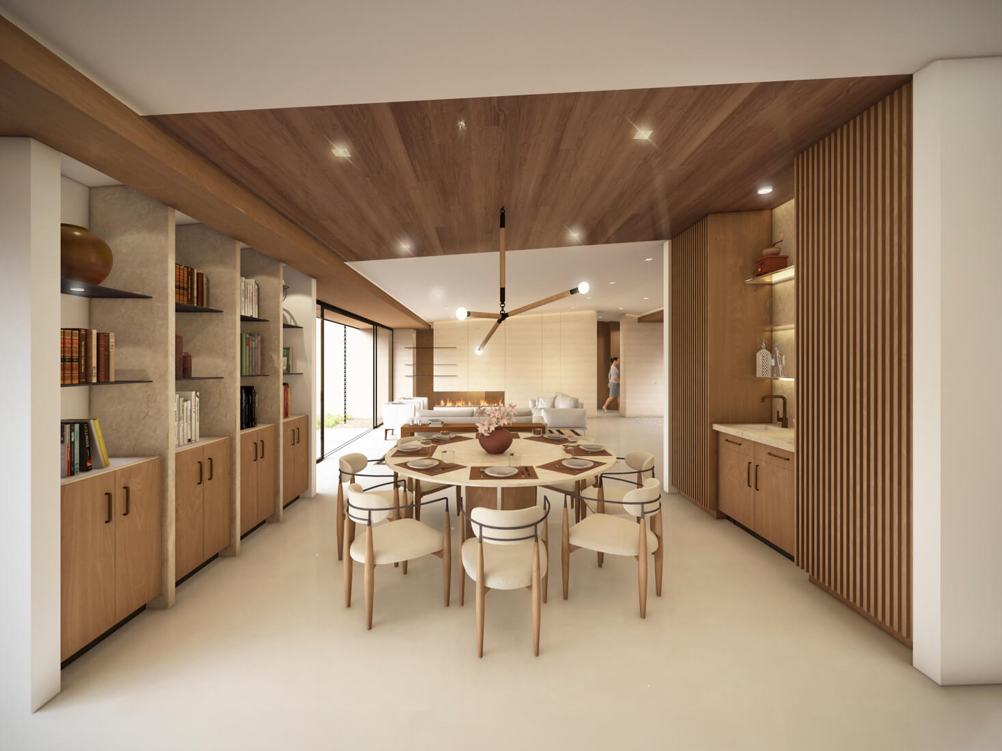
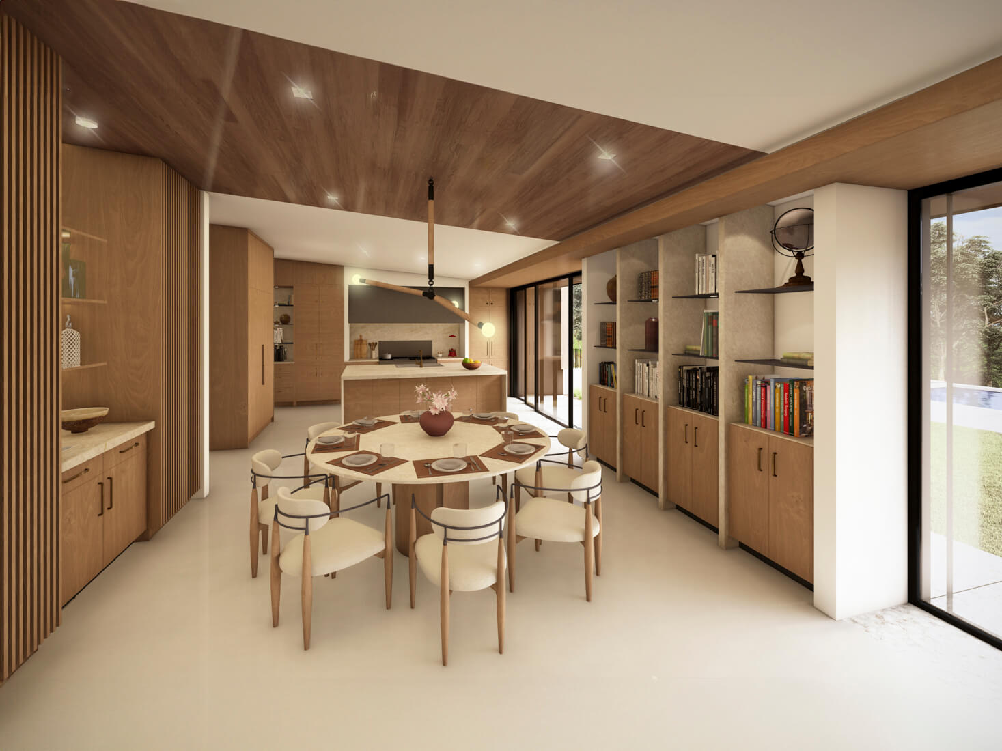
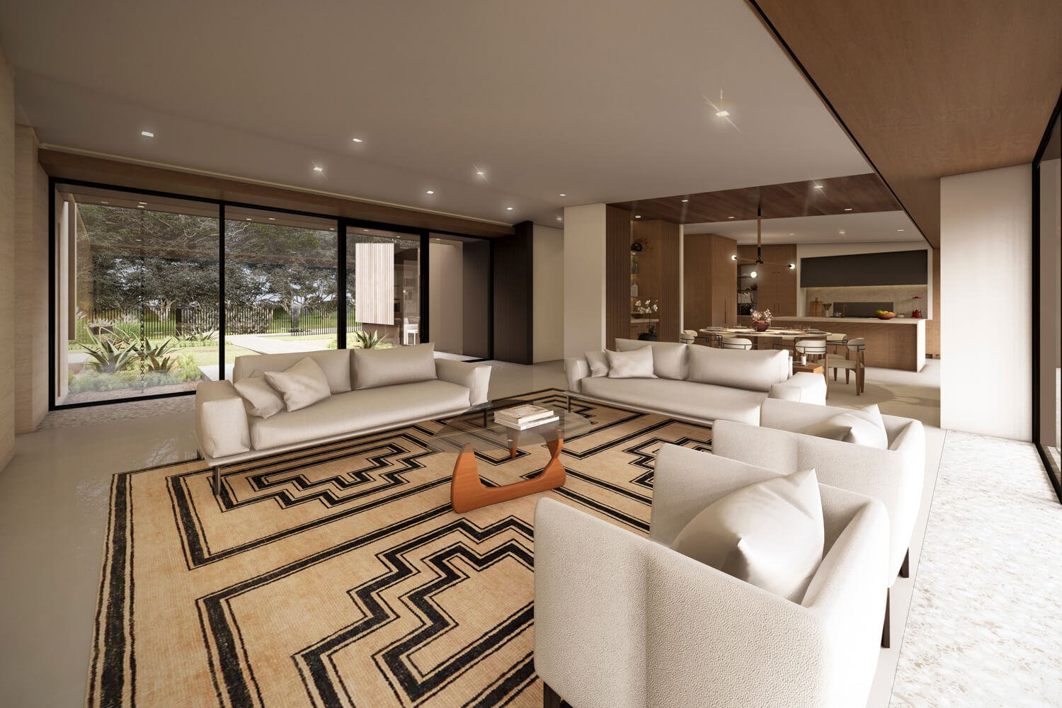
AB design studio ingeniously used existing foundations and kept the design close to its footprint to cut cost. The roof pitches of the existing building were imitated and merely inverted, to respect the initial volume, typical to its neighborhood. Even though the existing volume is matched, the new design expression diverts significantly in terms of expression and materiality.
Learn more about our Modern Home Design.
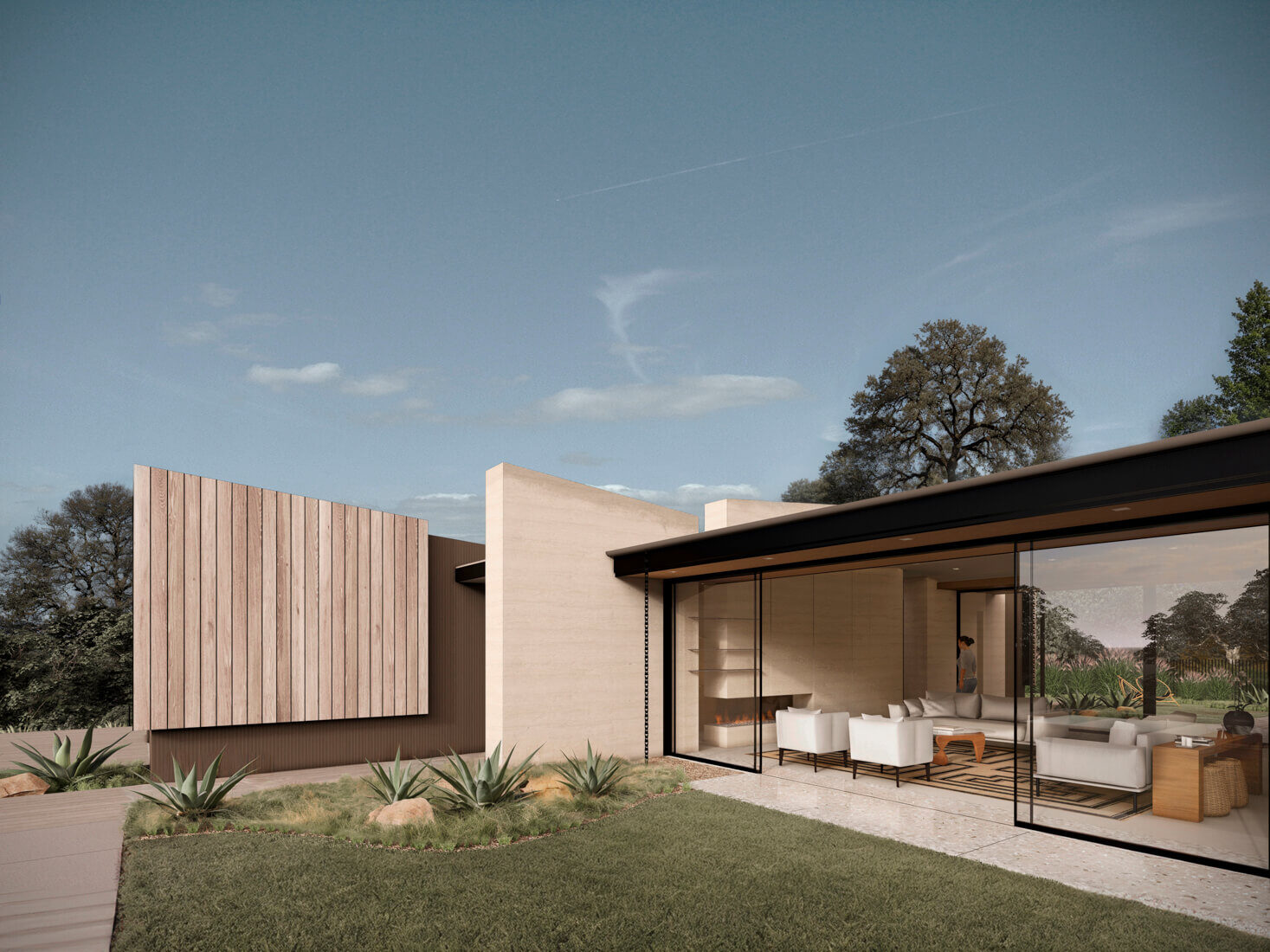
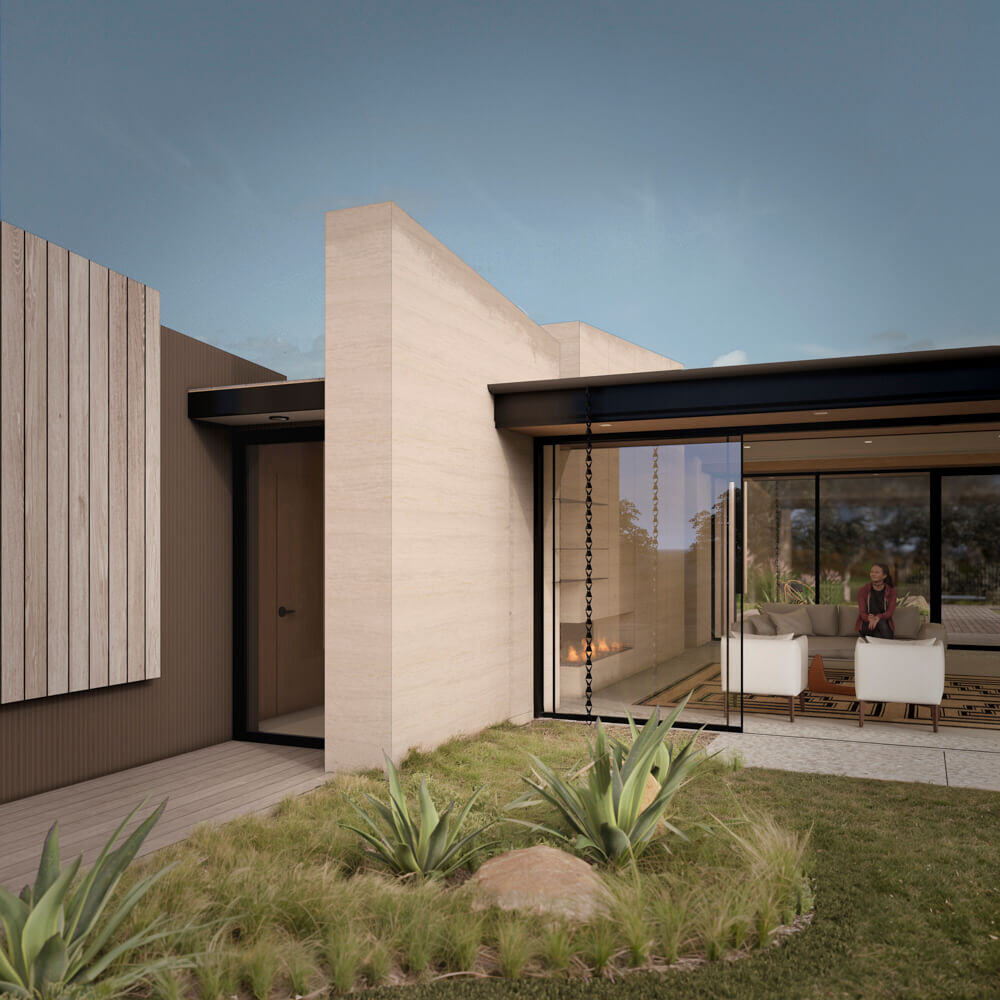
The base made of fluted cement board, the zinc roof and weather-resistant engineered wood siding are reminiscent of the earth tonality of the surrounding nature. Combining this tonality with the high tech and high-end expression of large glazing systems, AB design studio was able to create a contemporary residential marvel.
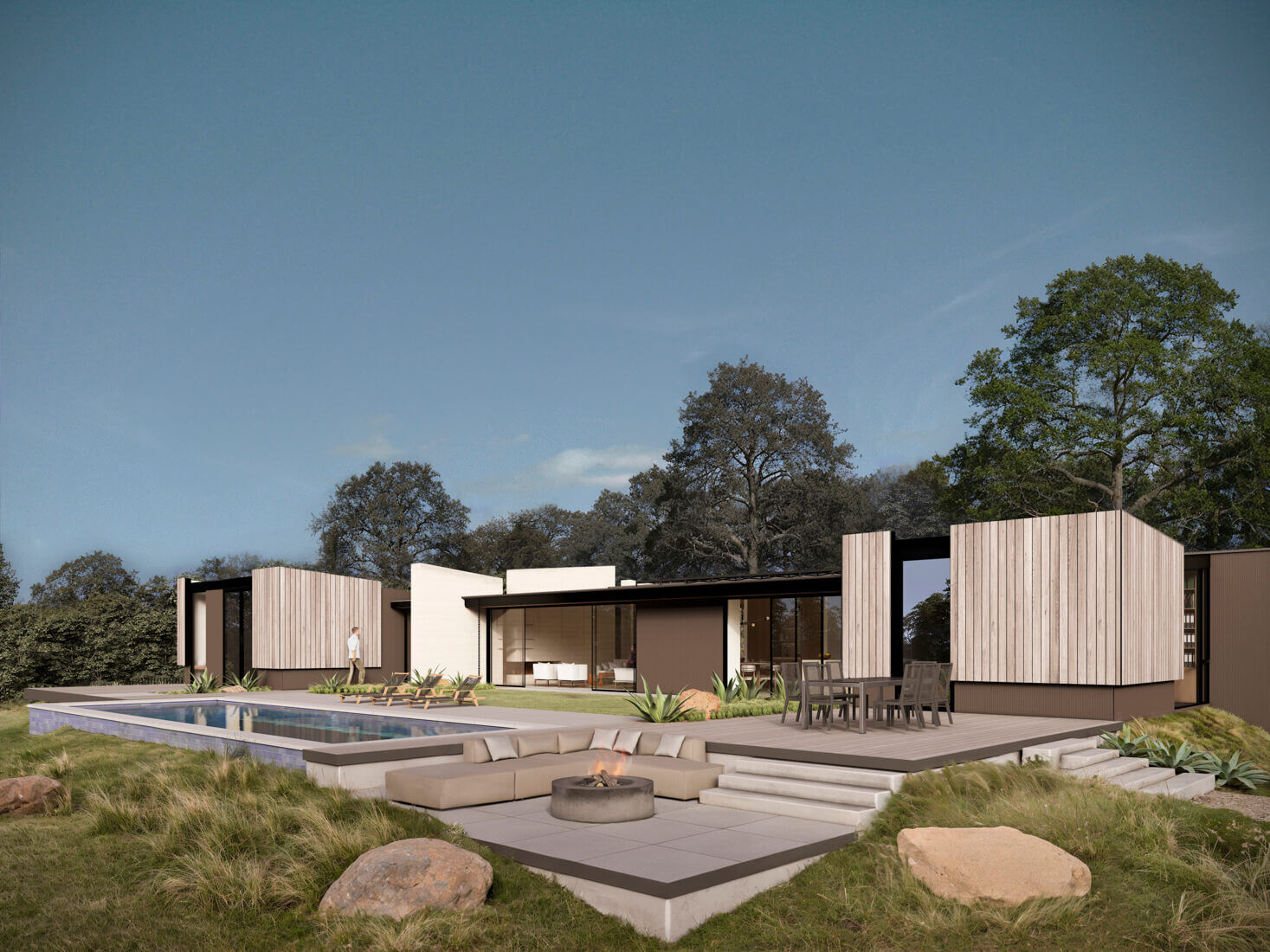
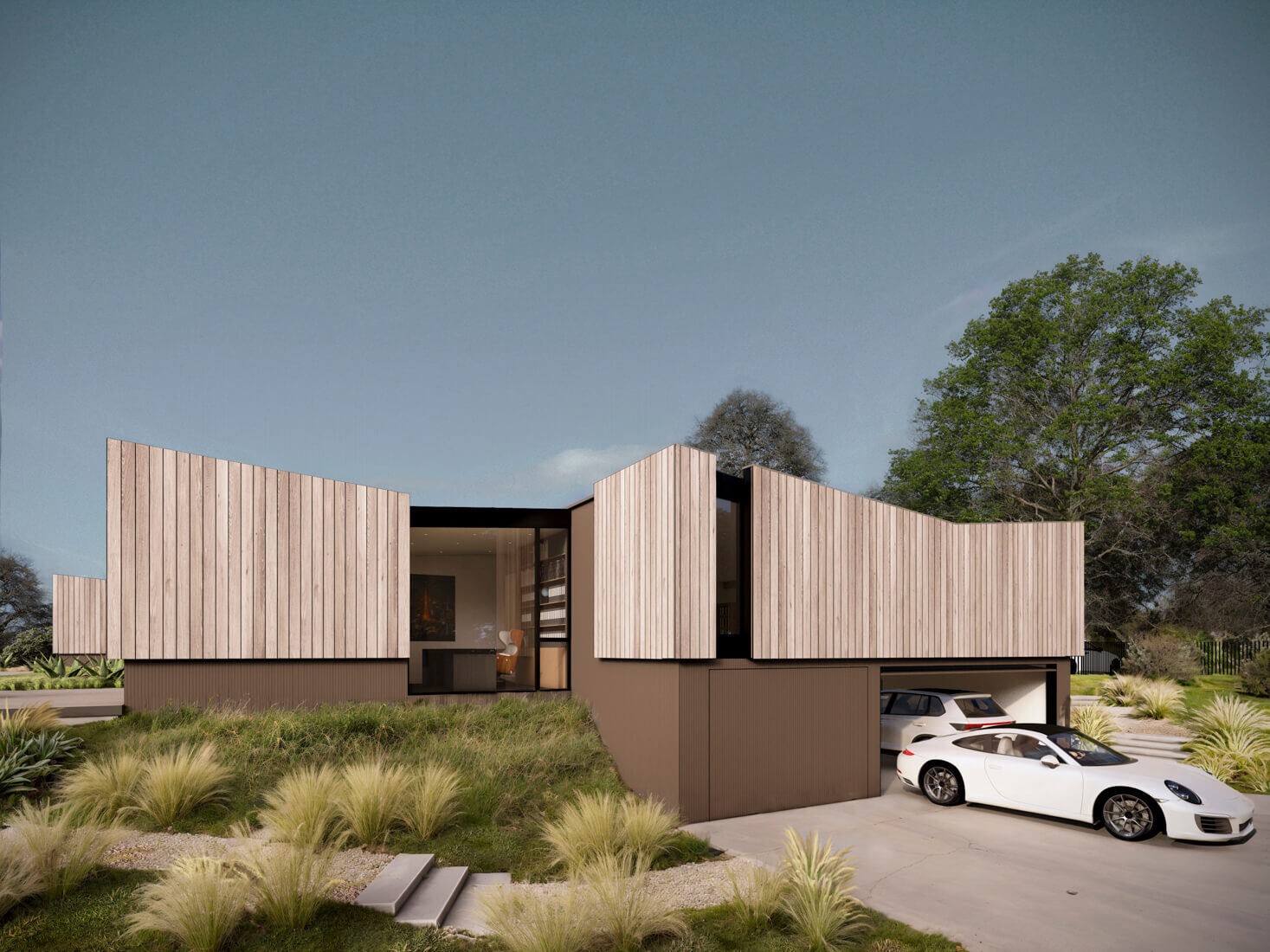
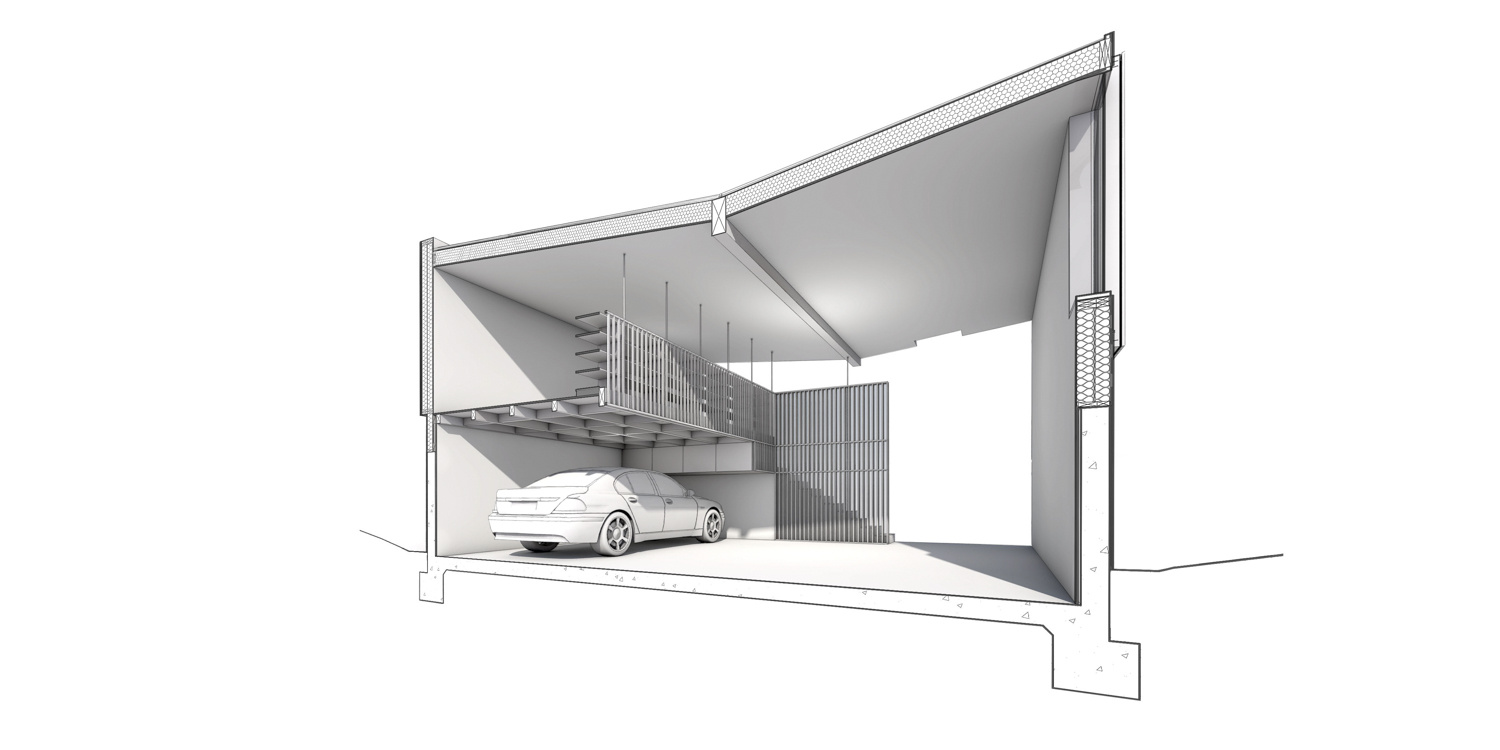
| LOT SIZE | 1.0 acres |
| PROJECT SIZE | 2,319 sf |
| LOCATION | Santa Barbara, CA |
| PRINCIPAL | Eric Behr |
| PROJECT MANAGER | Eric Behr, Maritza Best |
| DESIGN TEAM |
Josh Blumer, AIA | Clay Aurell | Greg Christman | Maritza Best | Alex Parker | Karim Bennis | Lisa Hasselgren |
| LANDSCAPE ARCHITECTS |
Bosky Landscape Architecture |
| Structural Engineer |
Taylor & Syfan Sage Shingle |
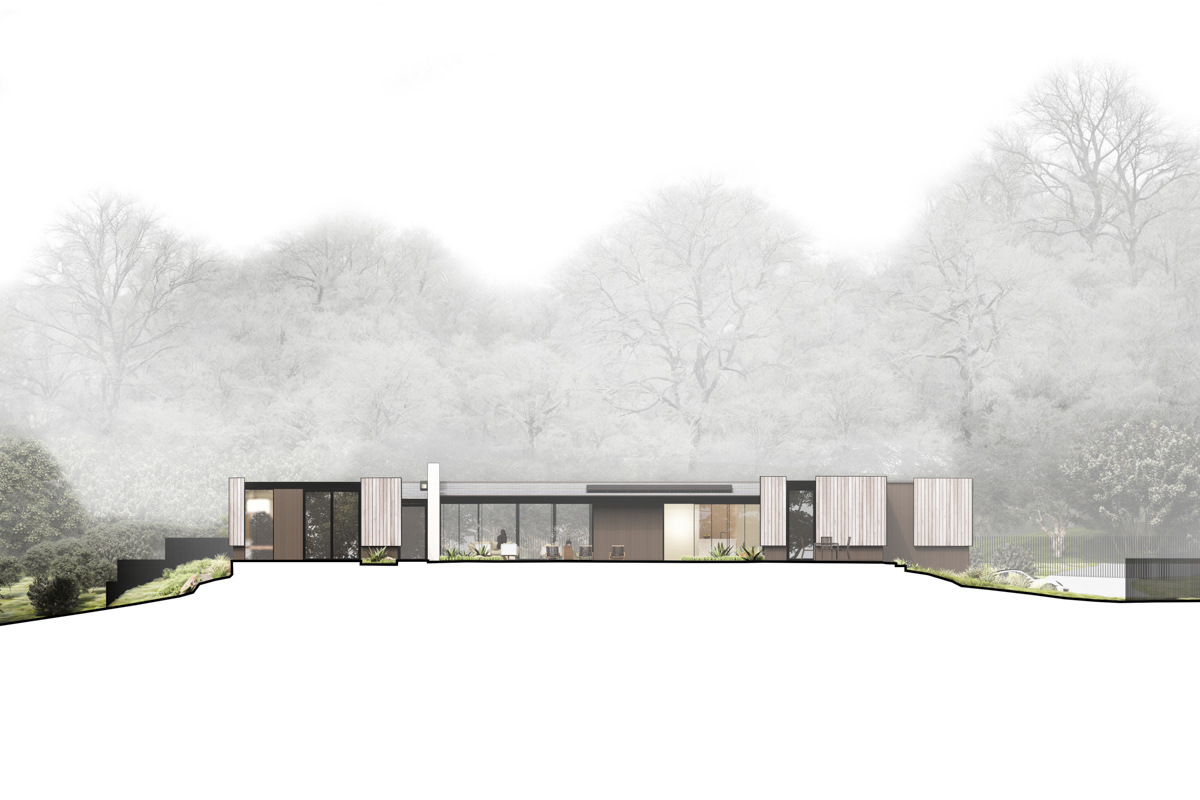
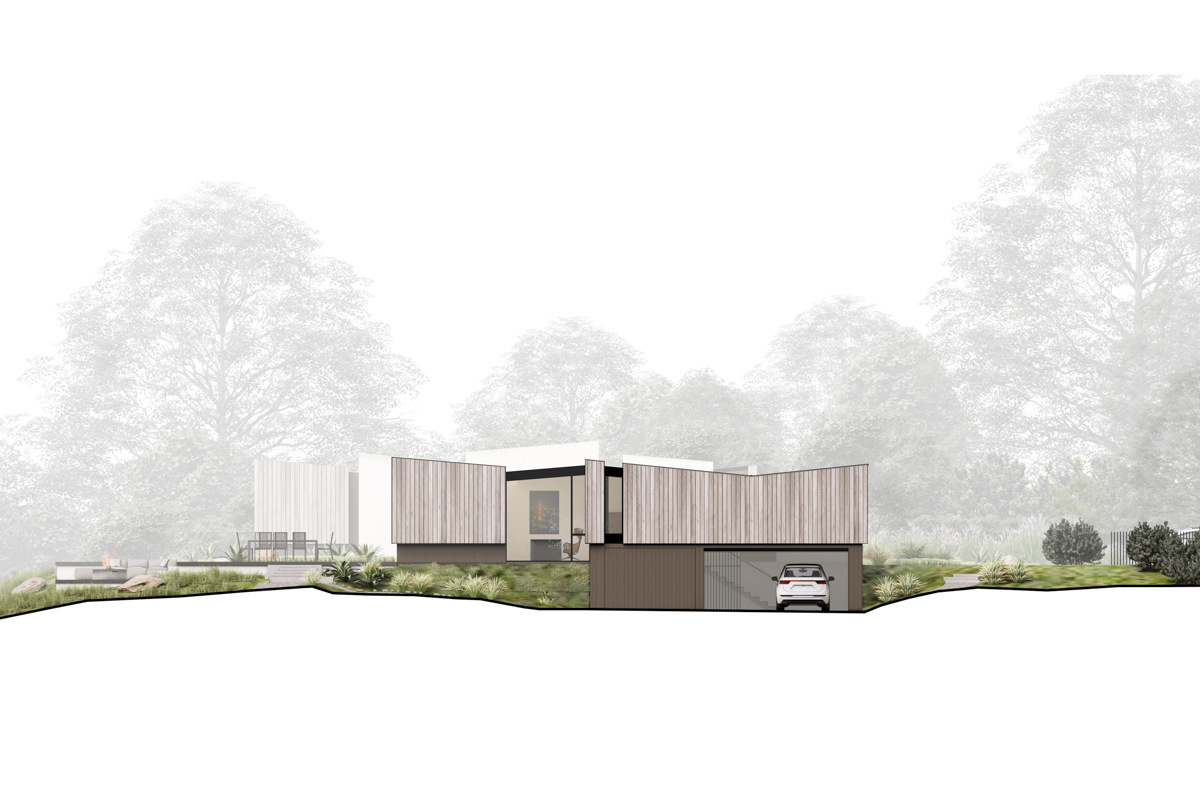
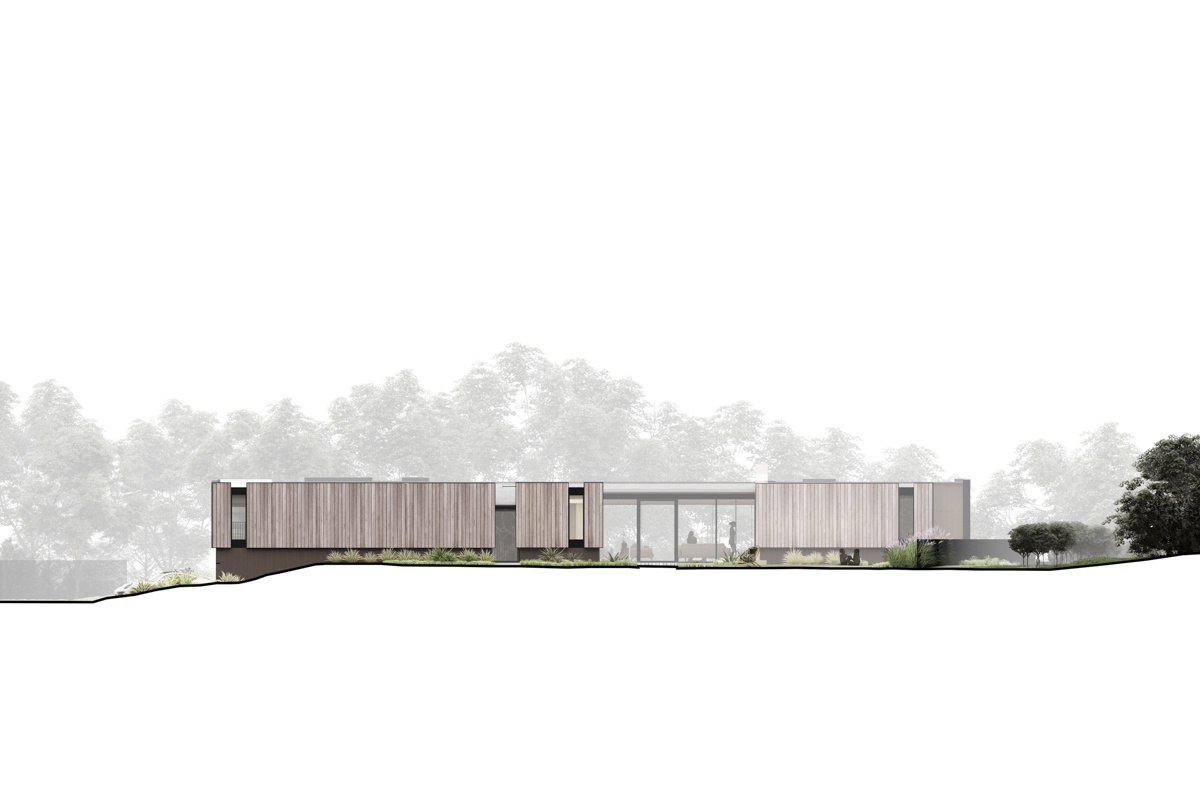
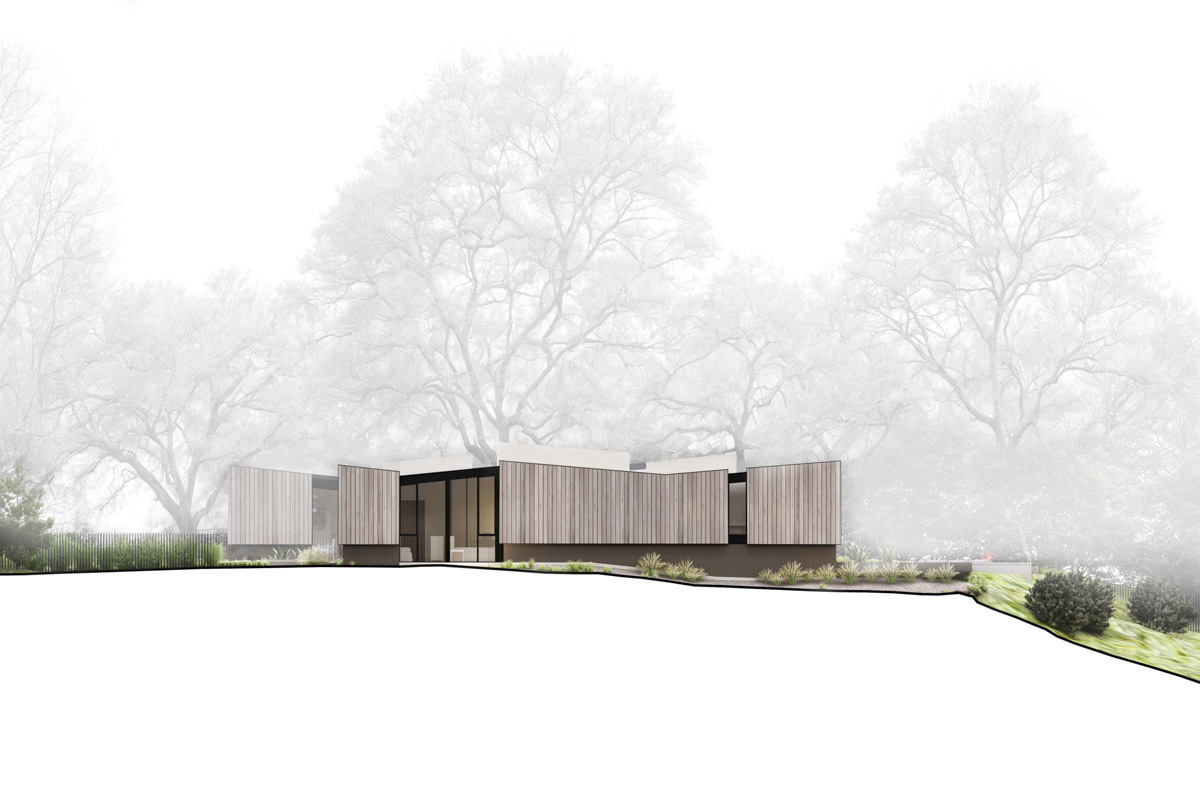
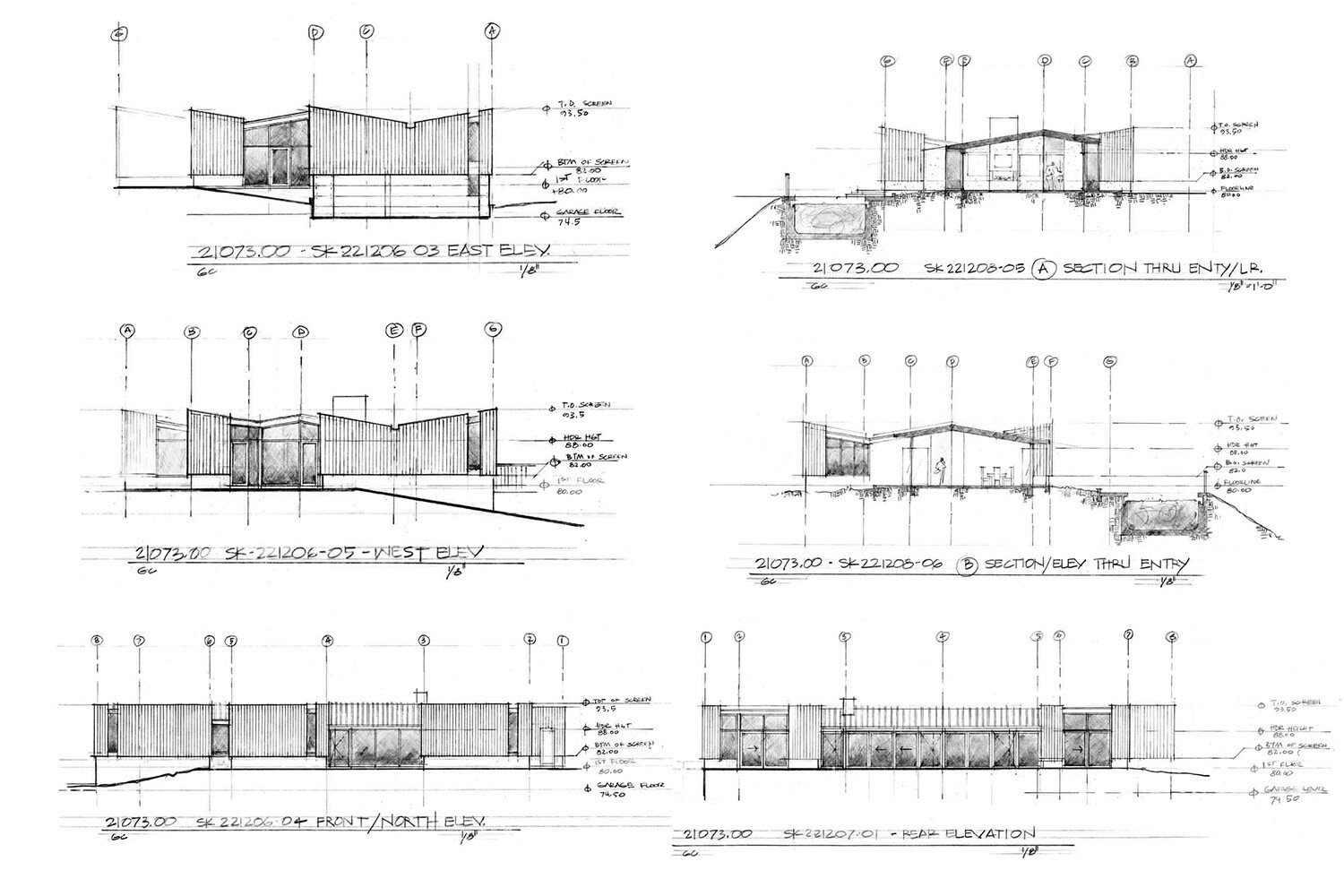
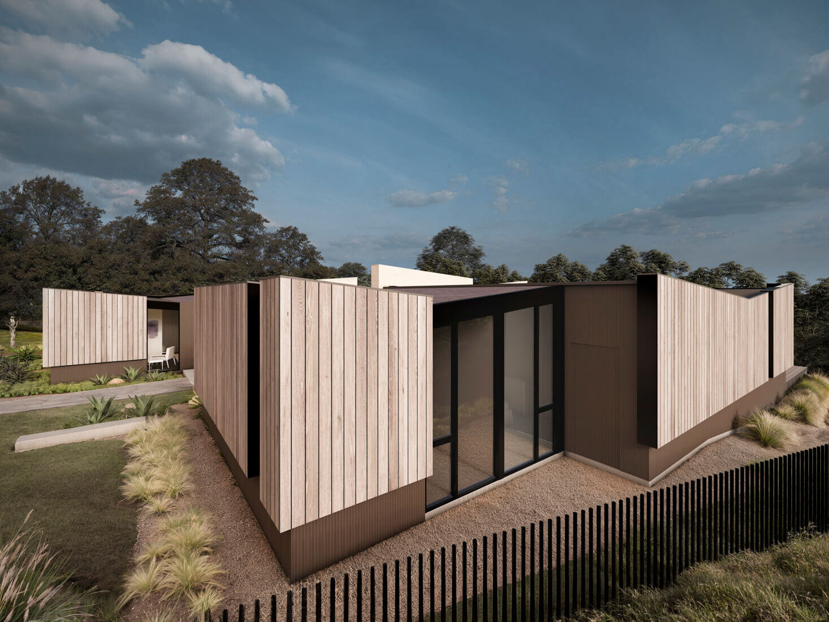
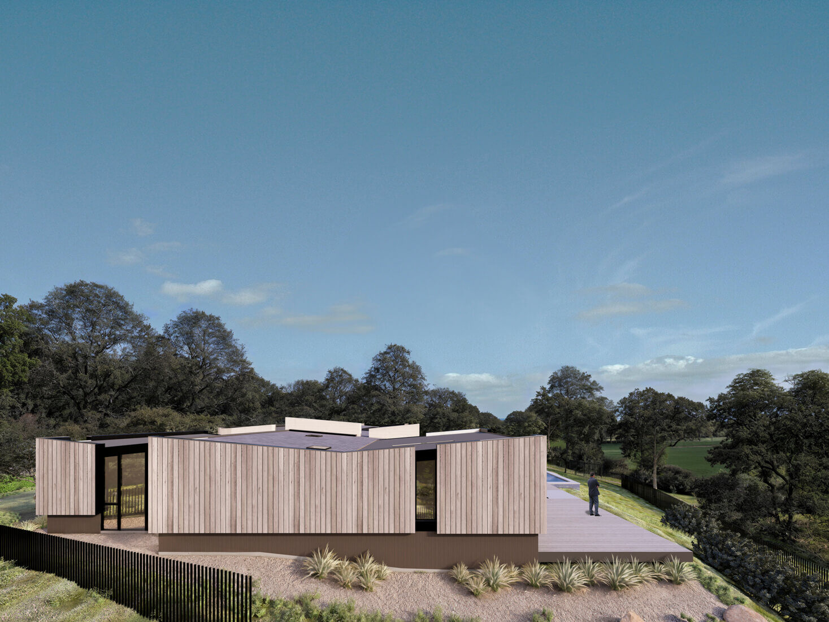
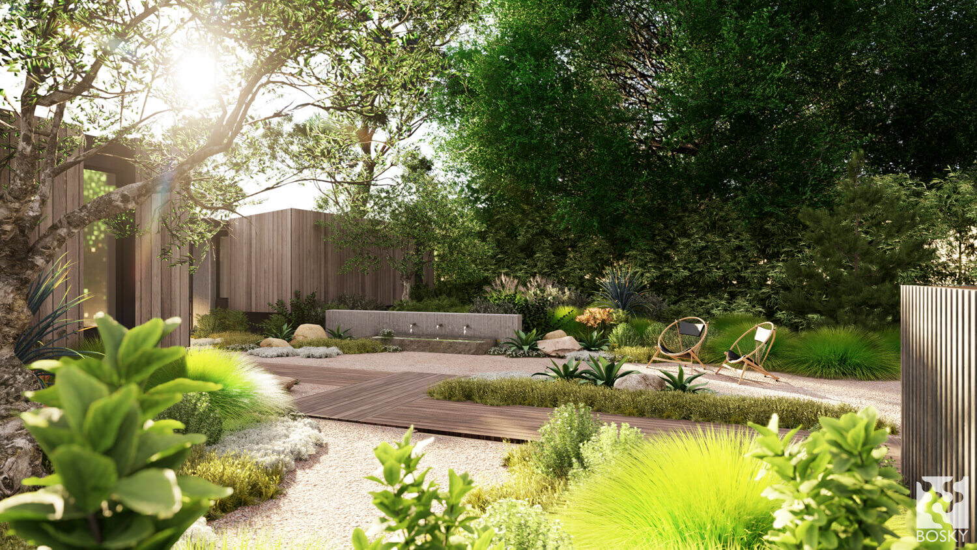
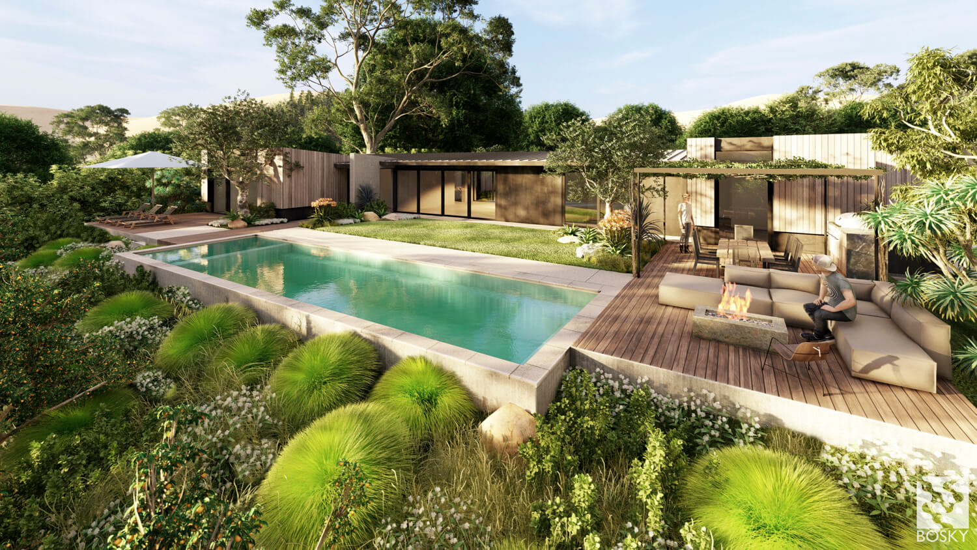
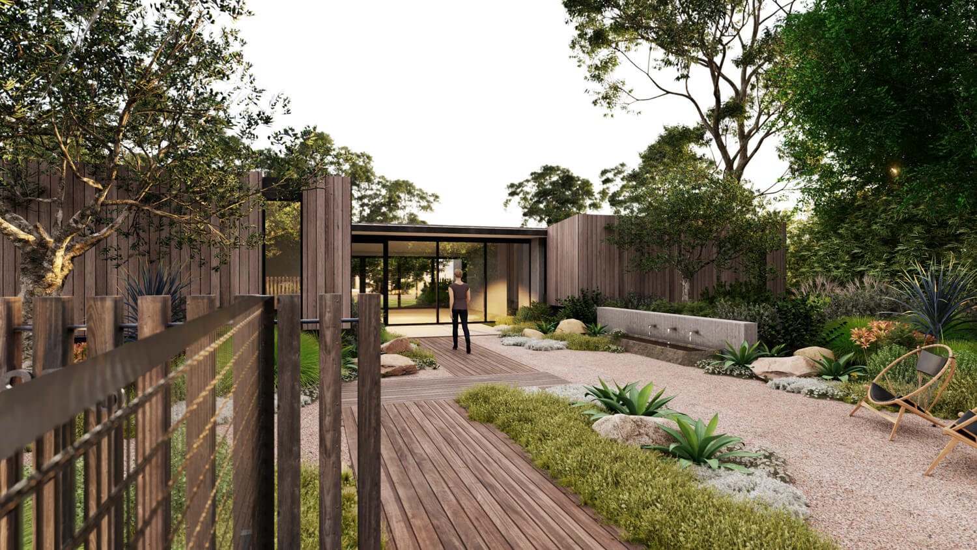
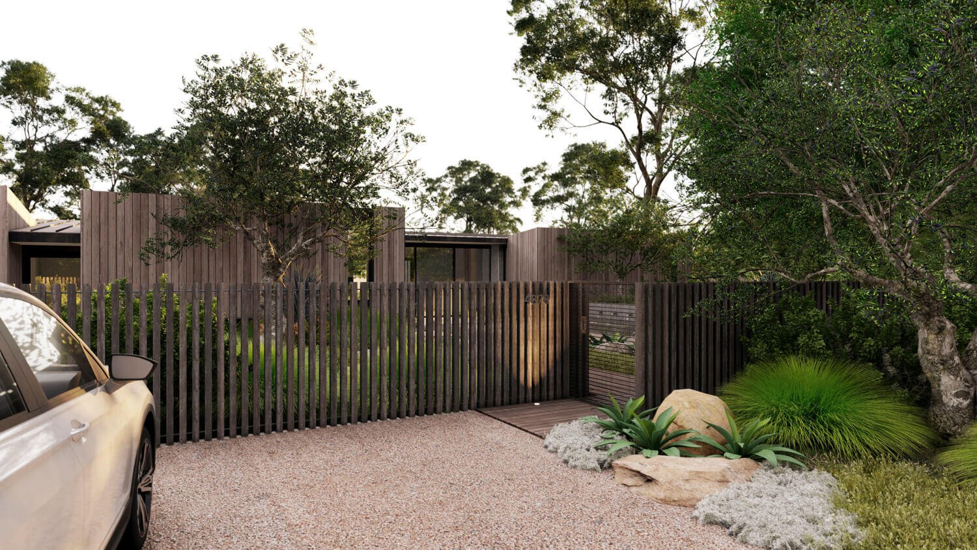
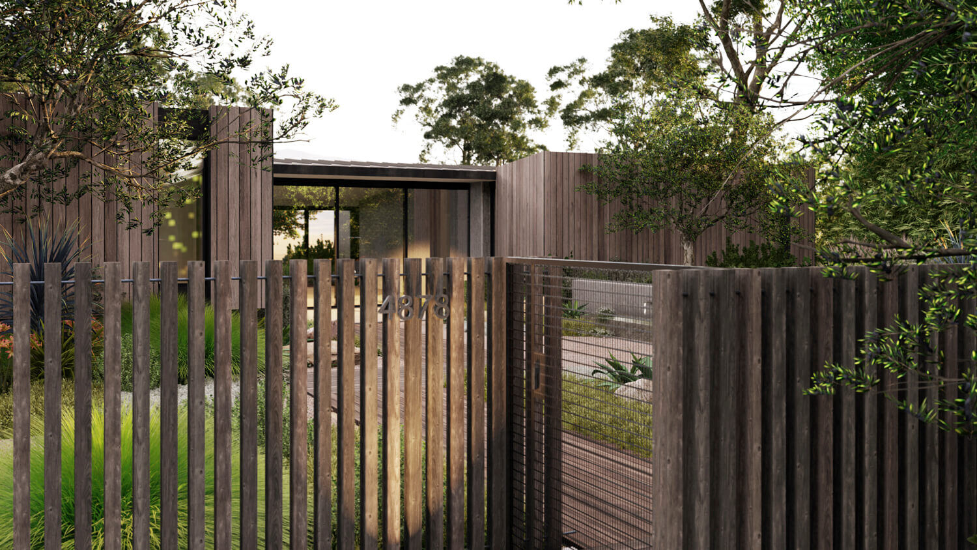
Imagery courtesy of Bosky Landscape Architects











.jpg)












