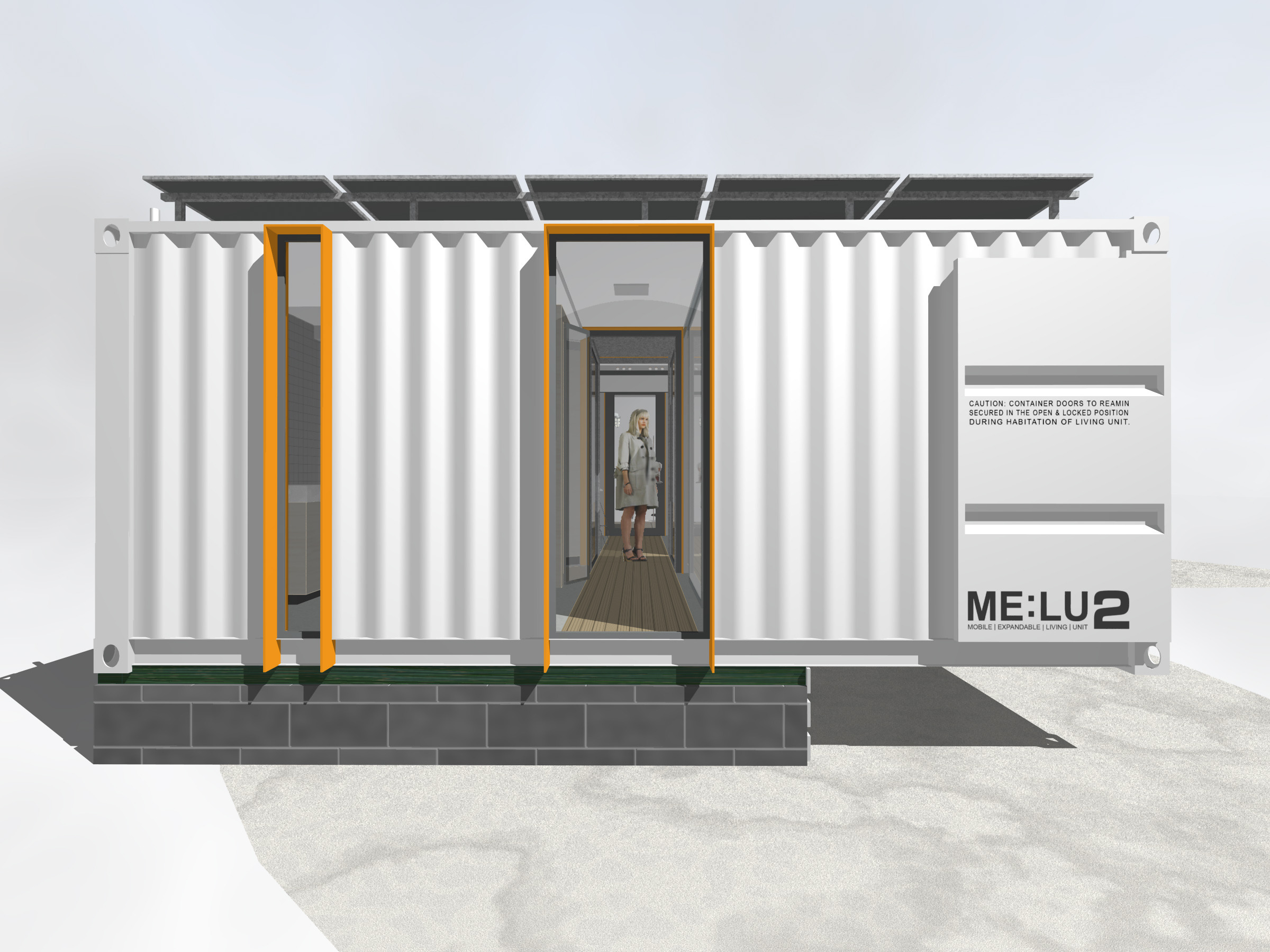
MODULAR SHIPPING CONTAINER HOME
ME:LU MODULAR EXPANDABLE LIVING UNIT
AB design studio redefines sustainability with their innovative creation, ME:LU—Modular Expandable Living Unit. This project challenges traditional construction practices by turning waste into a resource for meaningful design. ME:LU is more than an architectural concept; it represents a vision for transforming overlooked materials into practical solutions that promote both environmental and social responsibility. With this project, the architects invite a broader discussion on how to build sustainably while addressing real-world needs and constraints.
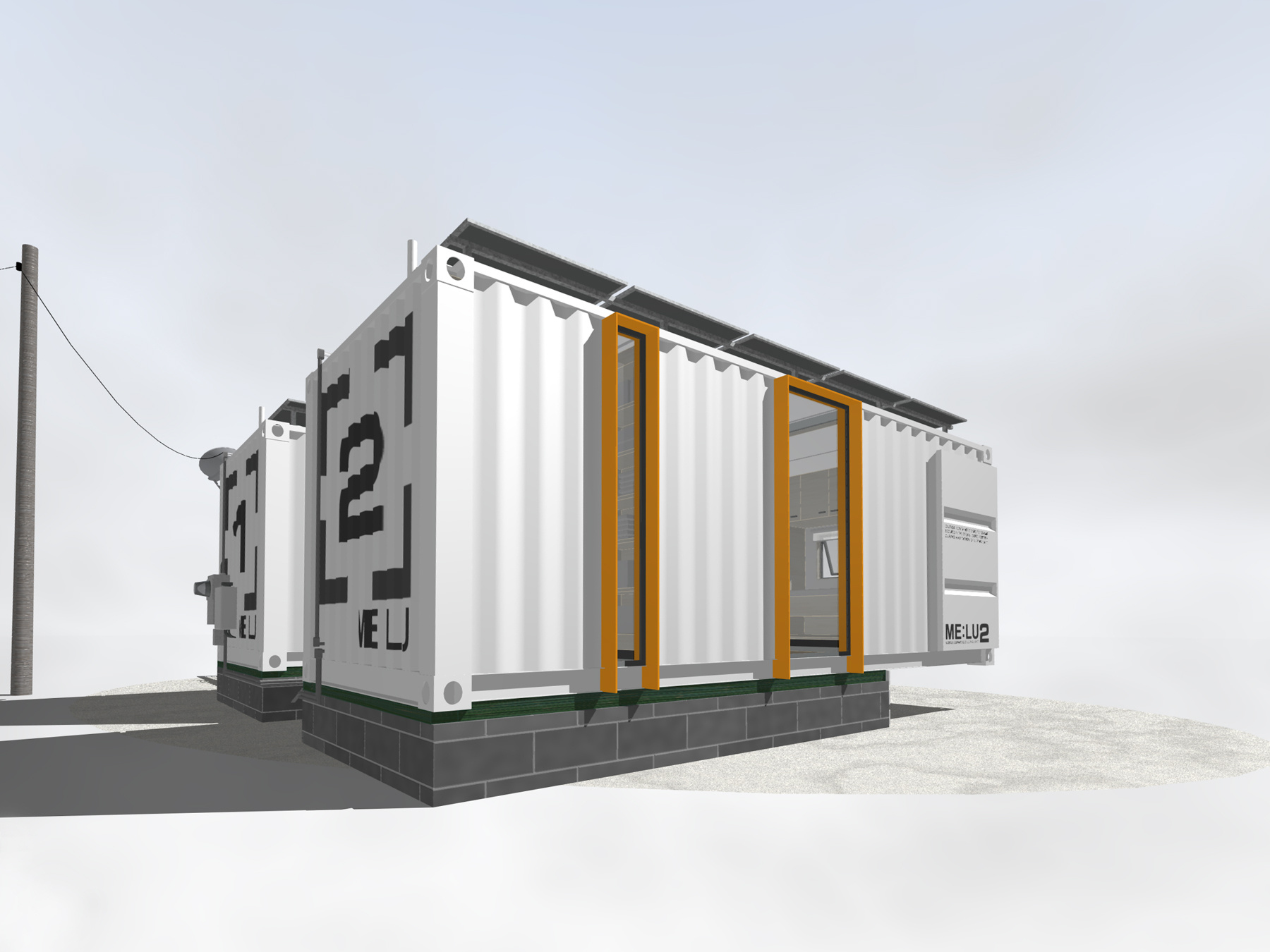
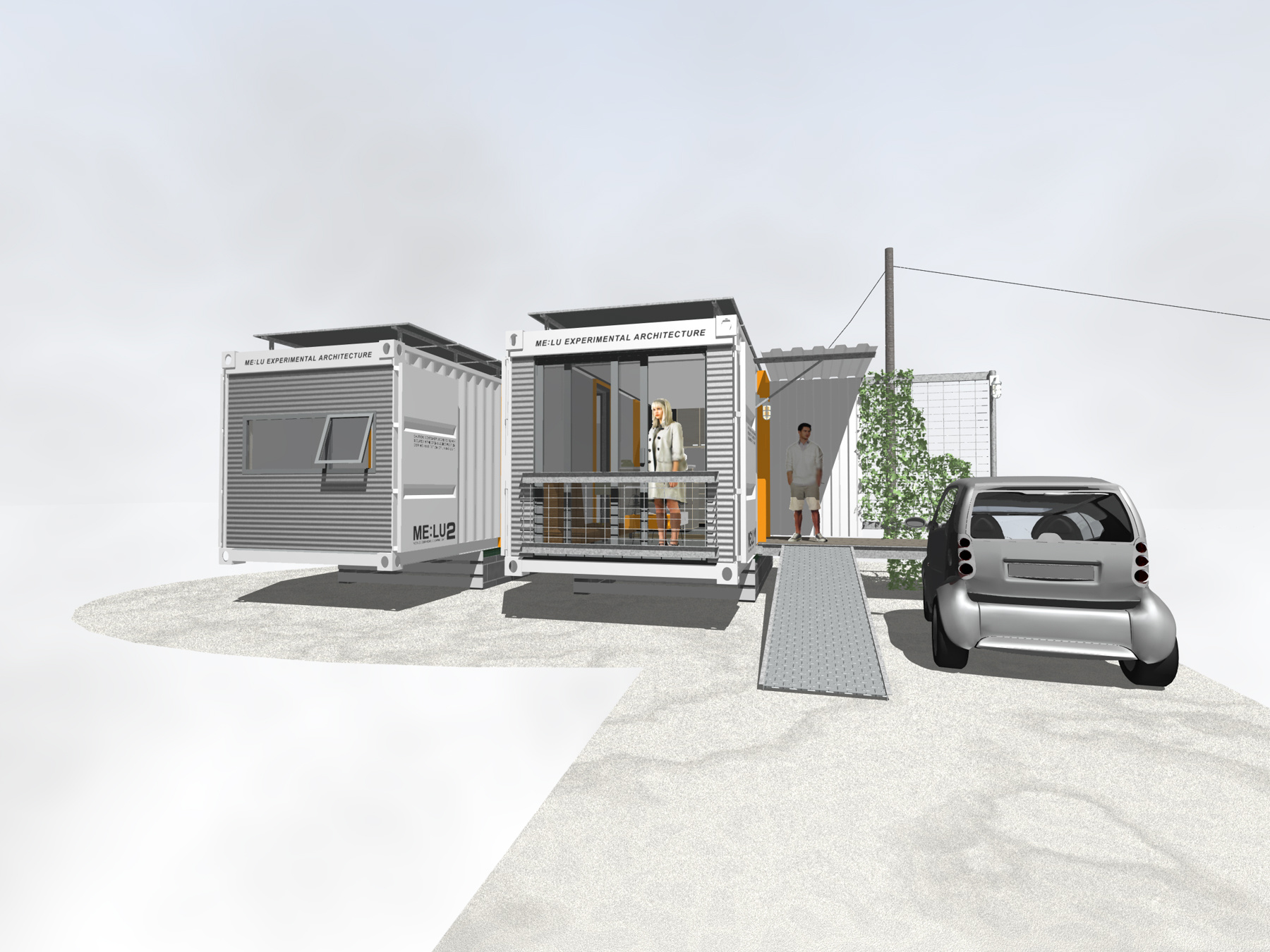
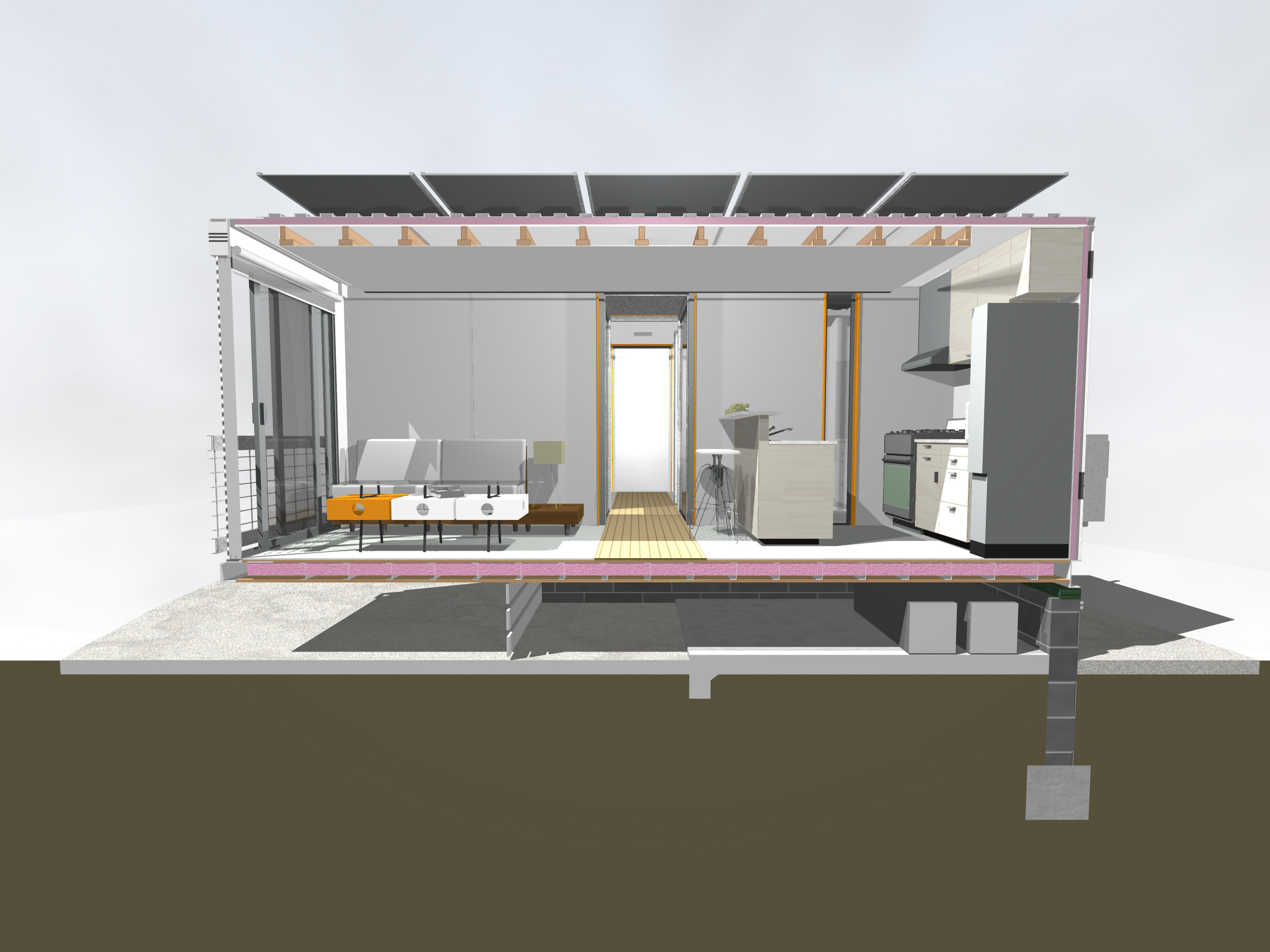
Initially developed as an academic exploration in experimental architecture, ME:LU evolved into a testament to thoughtful design and ecological awareness. The architects sought answers to a crucial question: “How can we live within the resources currently available to us?” The result is a modular, flexible, and expandable design that adapts to diverse requirements, from temporary office spaces to permanent housing. ME:LU seamlessly integrates sustainable practices into its core ethos, proving that limitations can spark creativity and innovation.
Central to ME:LU’s design is the use of shipping containers, a practical choice that demonstrates how these durable and abundant structures can help address the global housing shortage. Each container is outfitted with standardized openings, allowing for endless reconfiguration and expansion. A single unit caters to individuals or couples, while additional modules can be added as needs grow—whether to create extra bedrooms, home offices, or even recreational spaces. This adaptability ensures that ME:LU evolves alongside its residents.
Central to ME:LU’s design is the use of shipping containers, a practical choice that demonstrates how these durable and abundant structures can help address the global housing shortage. Each container is outfitted with standardized openings, allowing for endless reconfiguration and expansion. A single unit caters to individuals or couples, while additional modules can be added as needs grow—whether to create extra bedrooms, home offices, or even recreational spaces. This adaptability ensures that ME:LU evolves alongside its residents.
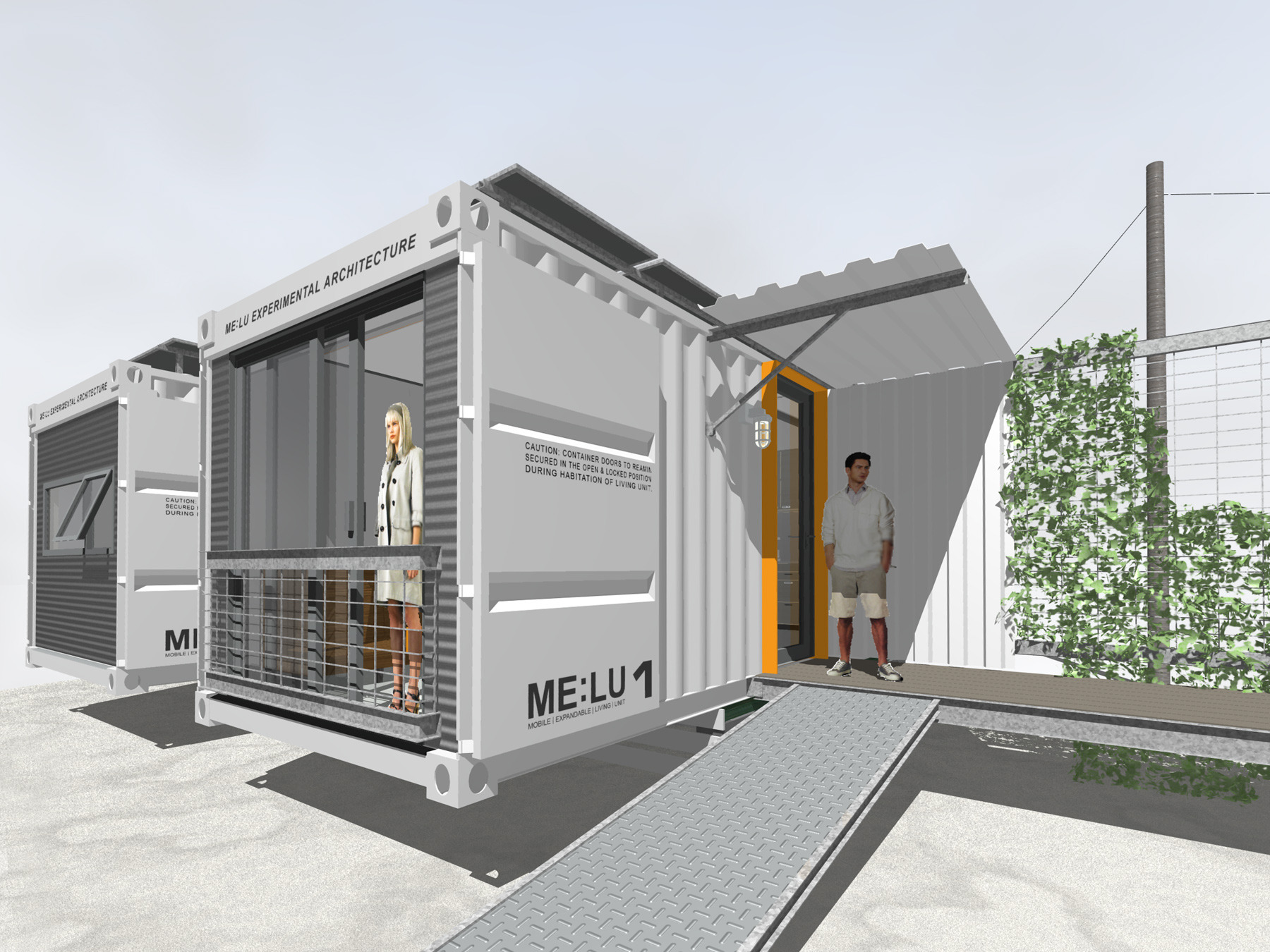
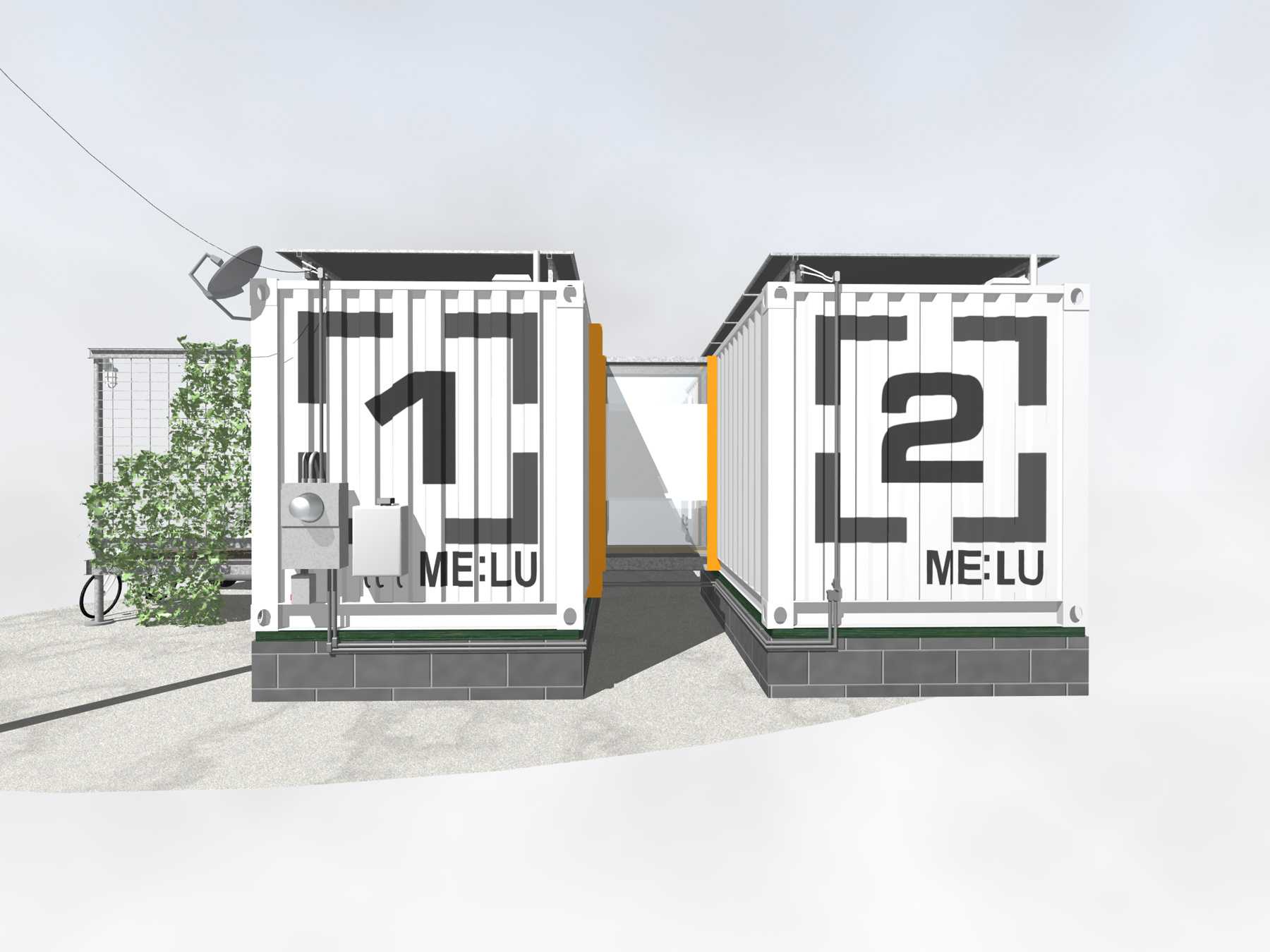
Beyond individual living spaces, these modules shine in community settings such as Planned Unit Developments (PUDs), where their flexible and customizable nature promotes diverse layouts and creative configurations. ME:LU celebrates the intersection of innovation, sustainability, and practicality, offering a forward-thinking solution for modern living that remains both accessible and environmentally conscious. This project exemplifies architecture's power to transform how we think about housing and resource use for future generations.
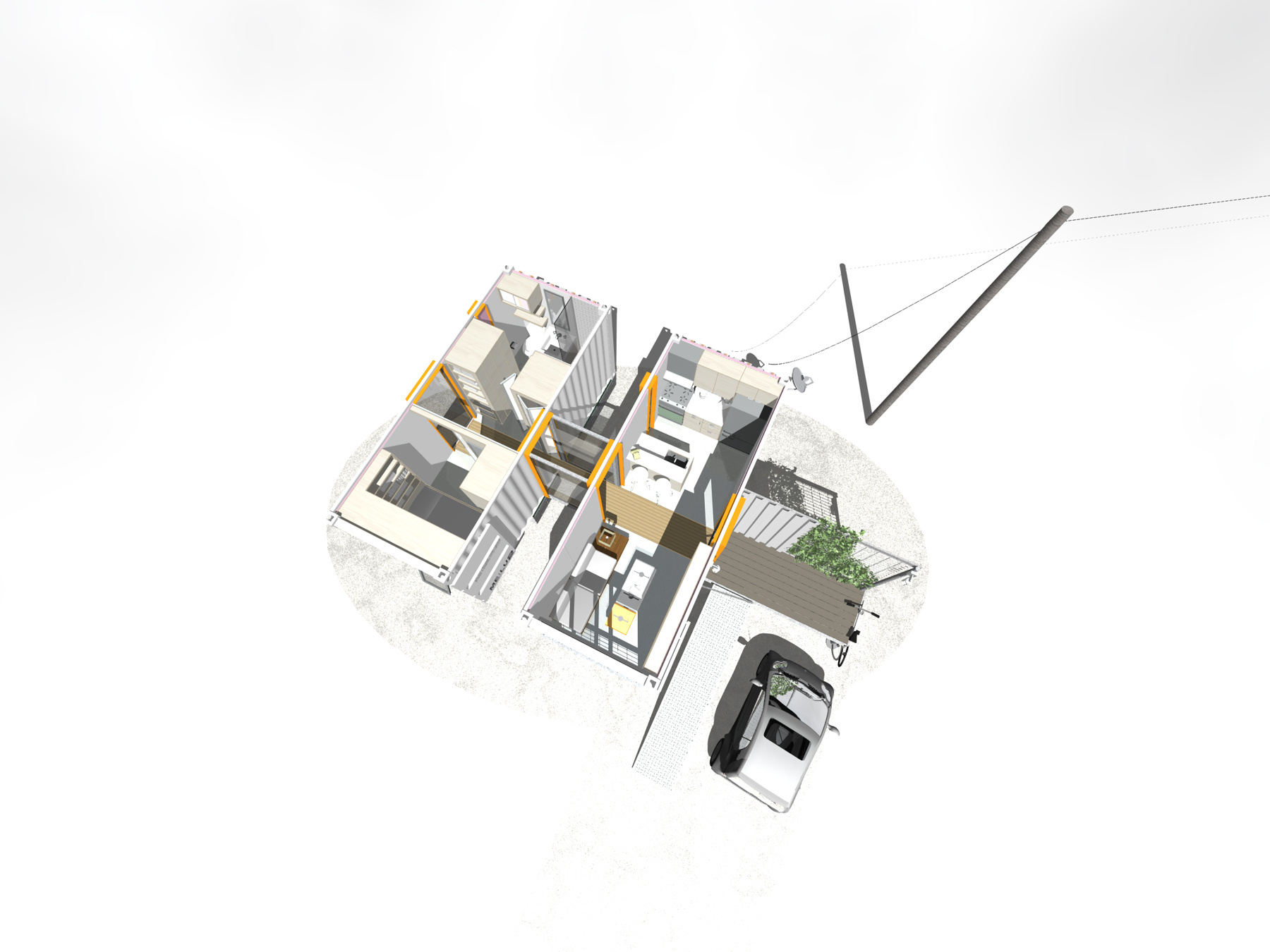
| LOT SIZE | Varies |
| PROJECT SIZE | 480 sf |
| PRINCIPAL | Josh Blumer, AIA |
| PROJECT MANAGER | Drew Scherer |
| DESIGN TEAM | Josh Blumer, AIA | Joel Herrera | Glen Deisler | Paul Rupp | Jenda Michl | Jojit Diaz | Drew Scherer |
| GENERAL CONTRACTOR | COR 10 Studios |
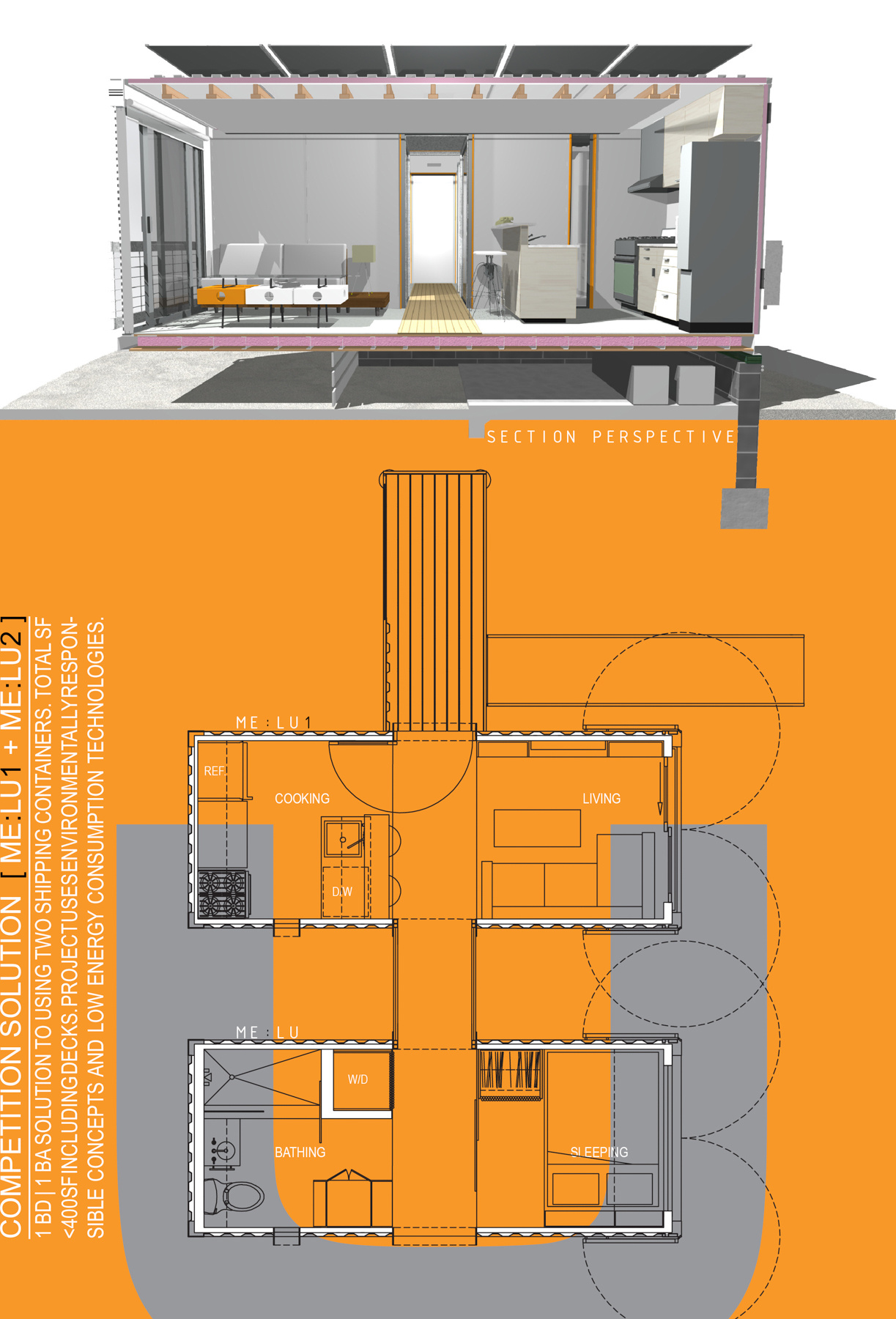
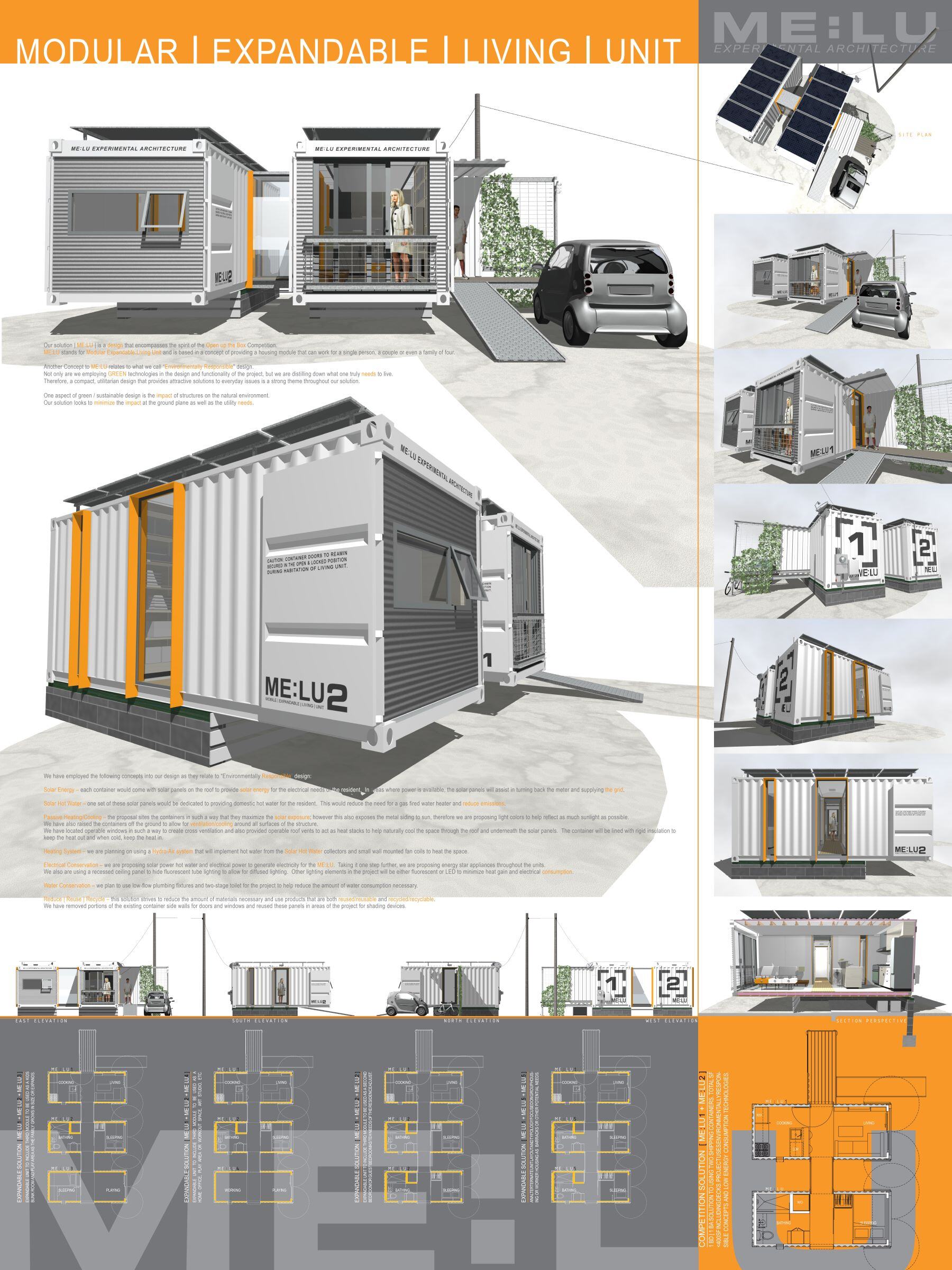
INSPIRE | CREATE | IMPACT











.jpg)












