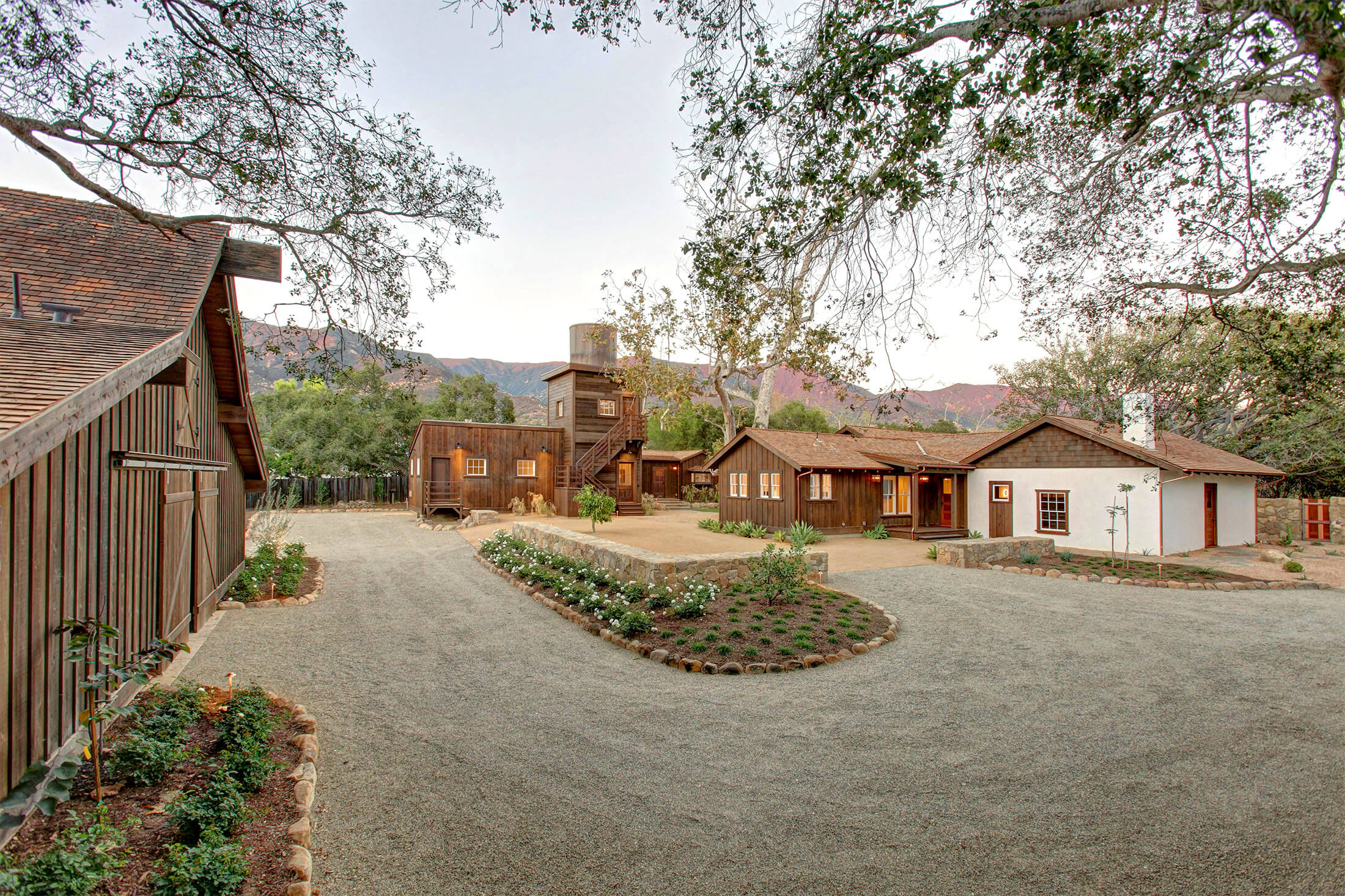
TRADITIONAL ADOBE HOMES IN SANTA BARBARA, CA
JUAREZ HOSSIMER HISTORICAL ADOBE
The Juarez-Hosmer Adobe, a Santa Barbara County Historical Landmark, has stood in Montecito for nearly two centuries, dating back to its construction between 1830 and 1840. Over the course of its rich history, the adobe homes have served many purposes, including housing a school and serving as an outbuilding for the Juarez family. Given its historical significance, the goal of this preservation project was to restore the adobe home and surrounding structures while preserving their original character and historical value.
The project involved the rehabilitation of four key structures on the property: the Juarez-Hosmer Adobe homes and its additions, a cottage, a water tower, and a barn. Each building faced various challenges, including significant foundation issues and the deterioration of adobe blocks. The preservation process began with carefully removing, cataloging, and storing original materials such as doors, windows, and siding. These materials, deemed essential by the architectural historian, were set aside for reuse in the restoration.
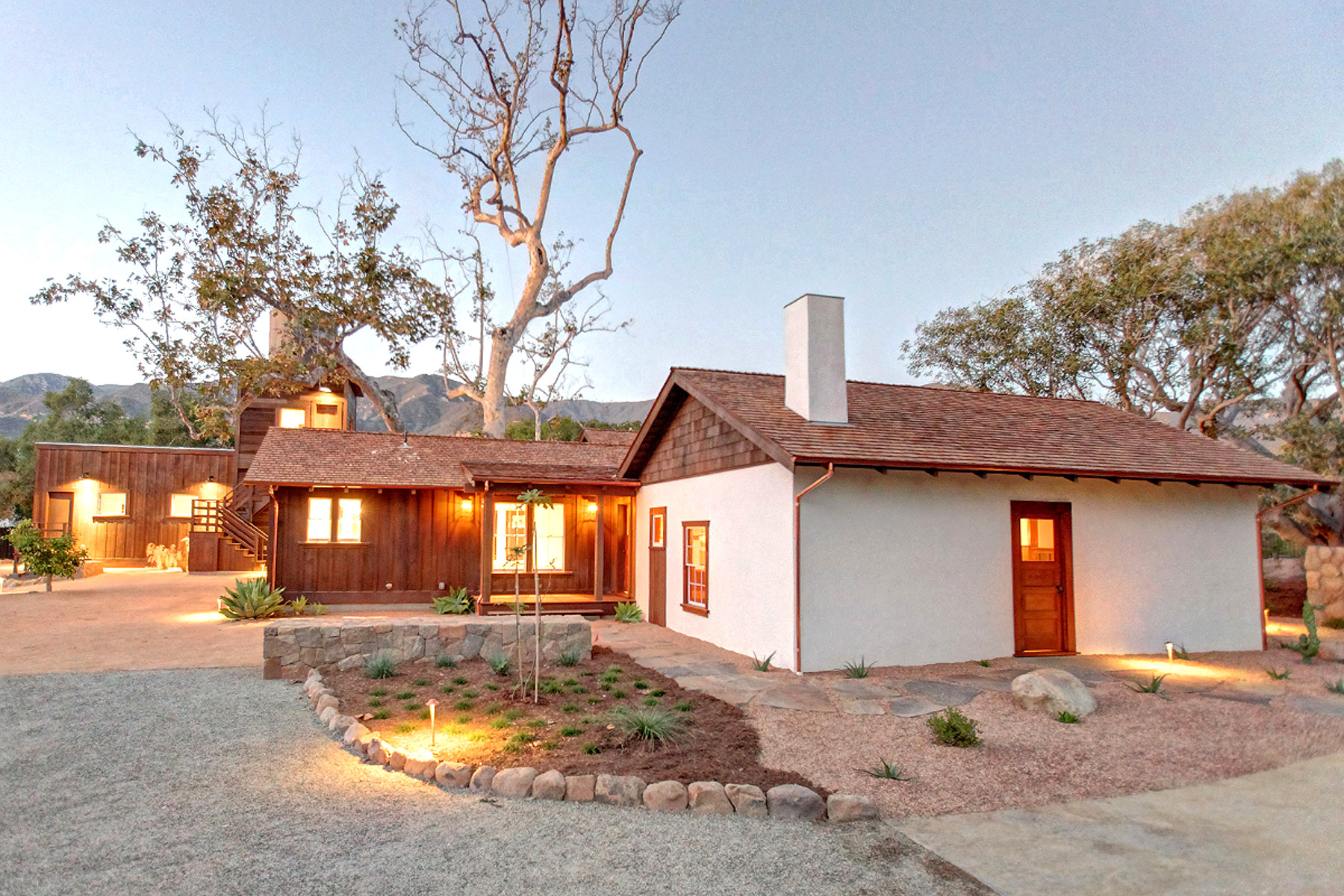
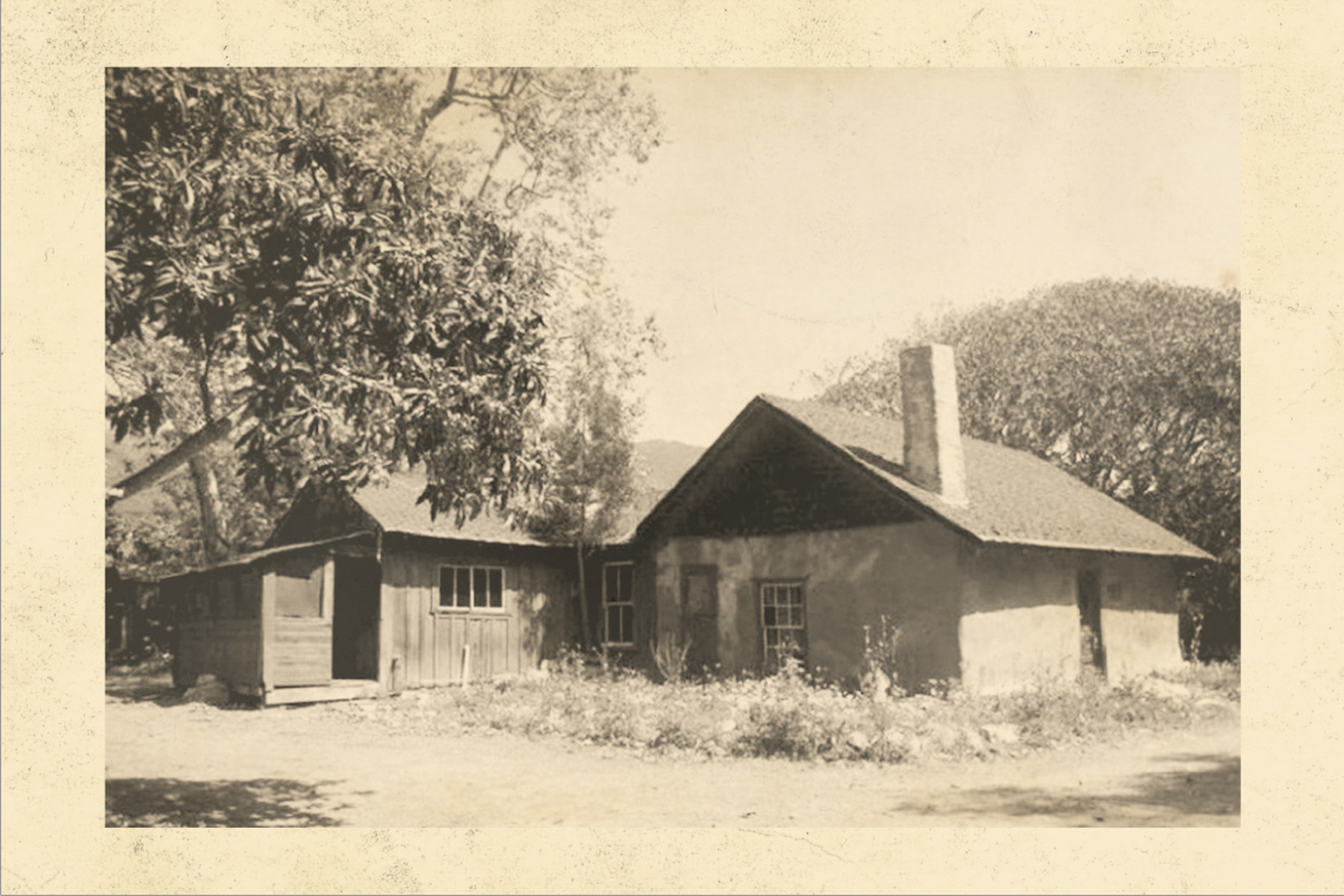
Rehabilitation of the adobe home itself required the production of new adobe blocks. Original adobe bricks were dismantled, ground down, and mixed with new materials to form fresh bricks, which were then sun-cured on-site. The barn was fully reconstructed and relocated to fit within the updated property boundaries, while the cottage and water tower were carefully restored to meet modern codes. The result is a respectful revitalization that retains the historical integrity of the Juarez-Hosmer Adobe home and its associated structures, ensuring they will stand for another 200 years while honoring their unique place in Montecito’s history.
Learn more about Multi Family Housing.
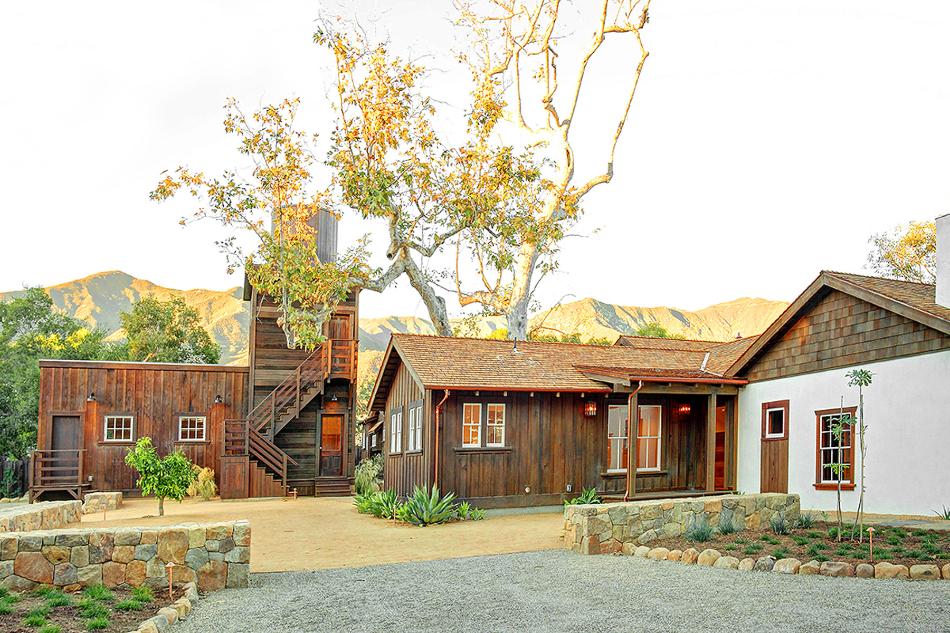
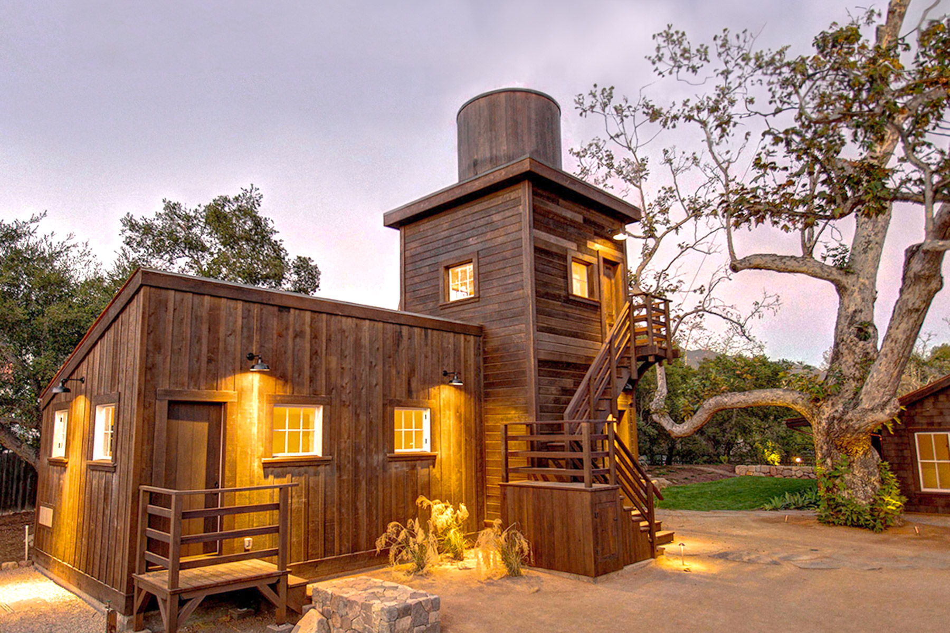
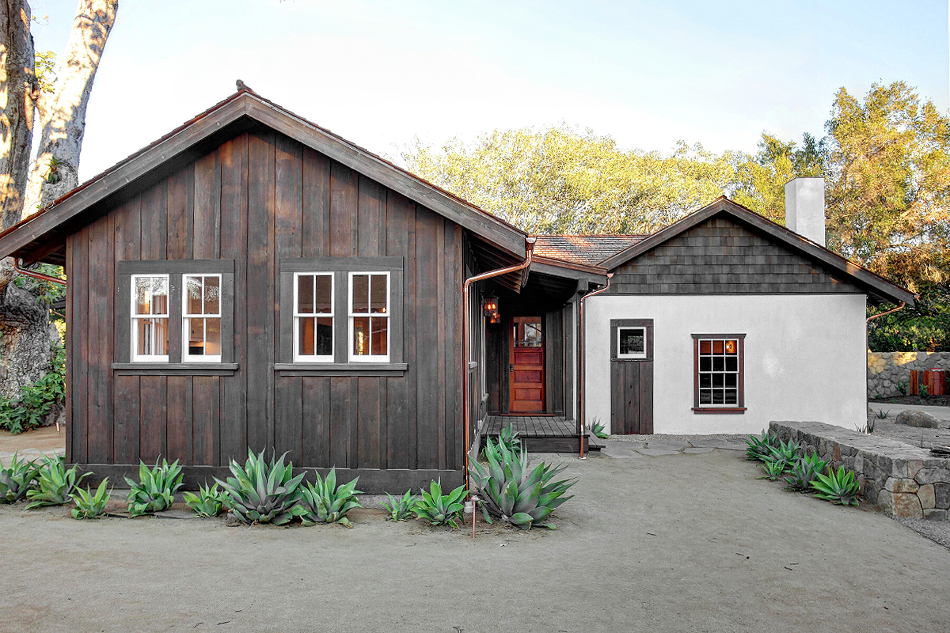
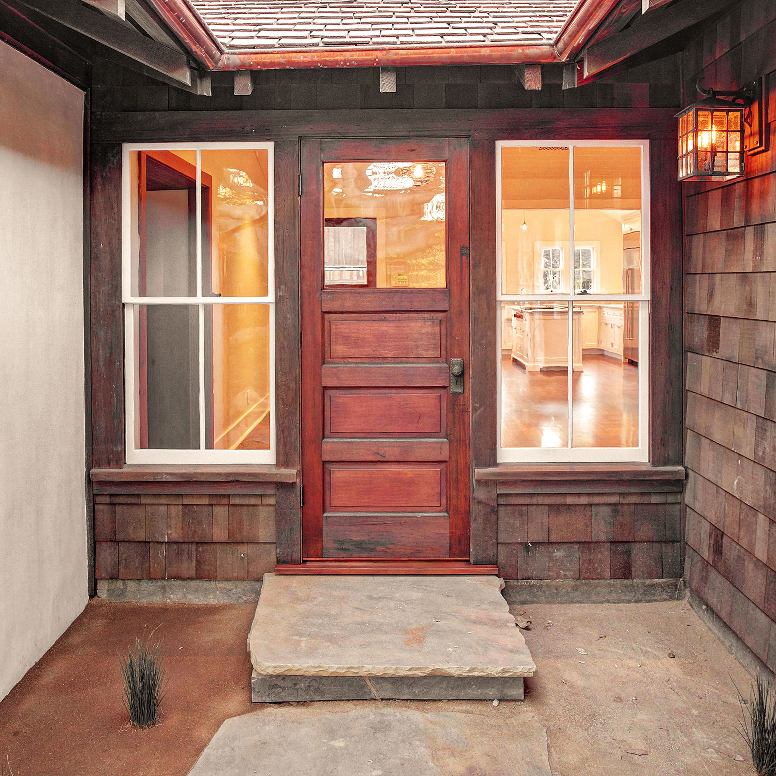
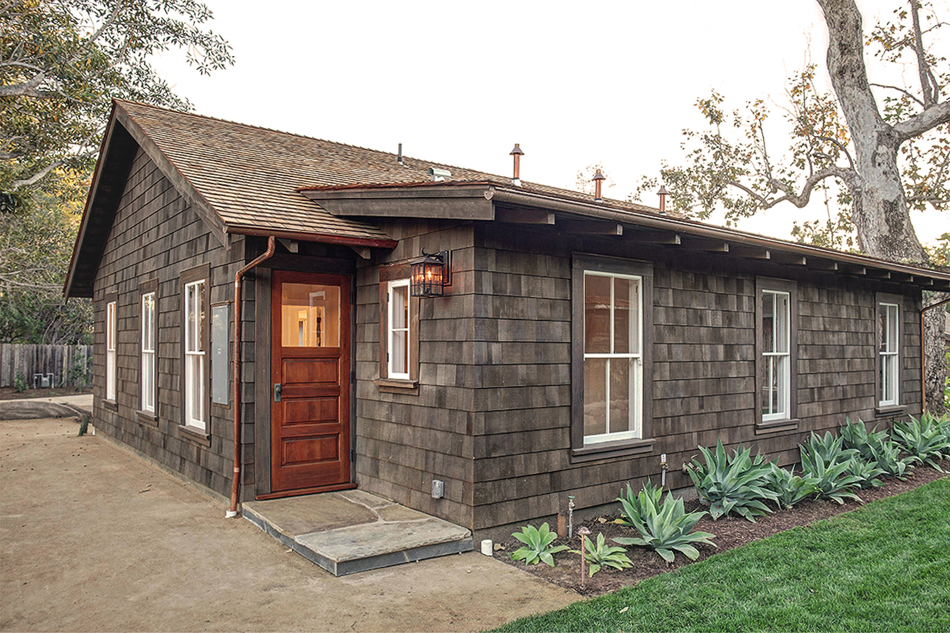
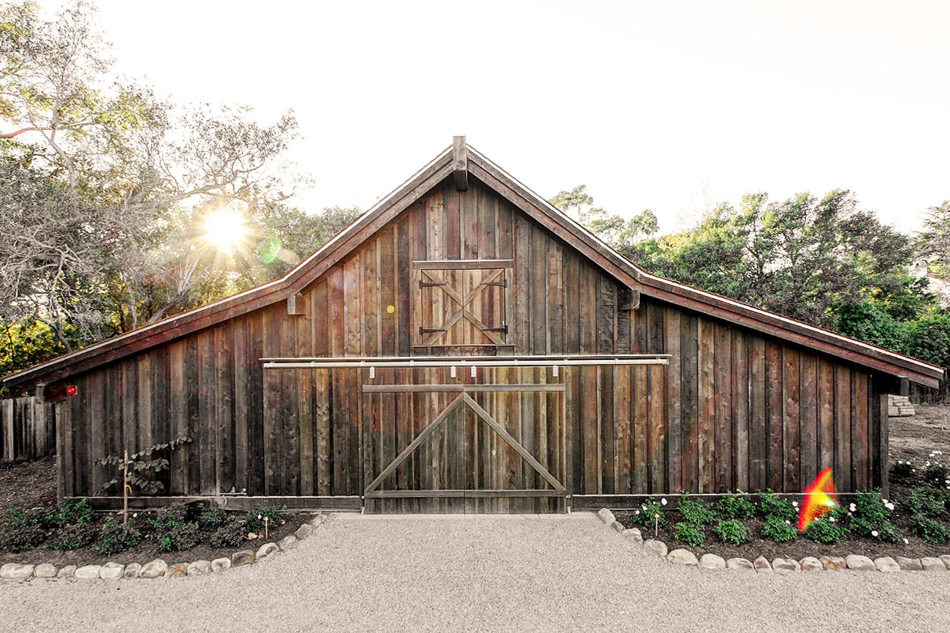
| LOT SIZE | 0.81 acres |
| PROJECT SIZE | 5,150 sf |
| LOCATION | Montecito, CA |
| PRINCIPAL | Clay Aurell, AIA |
| PROJECT MANAGER | Josh Blumer AIA, |
| DESIGN TEAM | Clay Aurell, AIA, Karmen Aurell |
| Structural Engineer |
Robert S. Vessely Civil and Structural Engineering |
| Consulting Engineer | Studio Engineer |
| Geotechnical Engineer | Coast Valley Testing, Inc. |
| Land Surveyor | Waters Land Surveying Inc. |
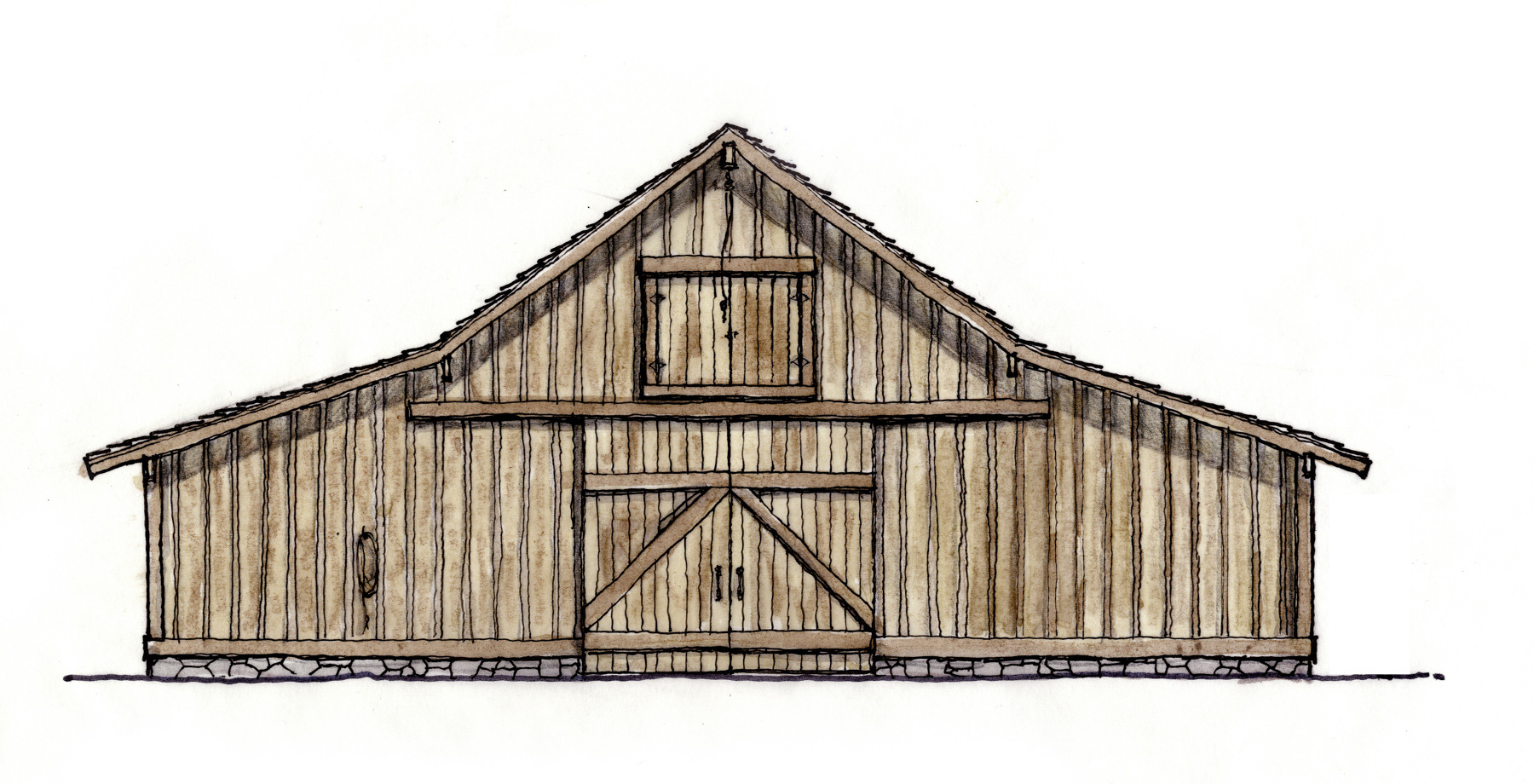
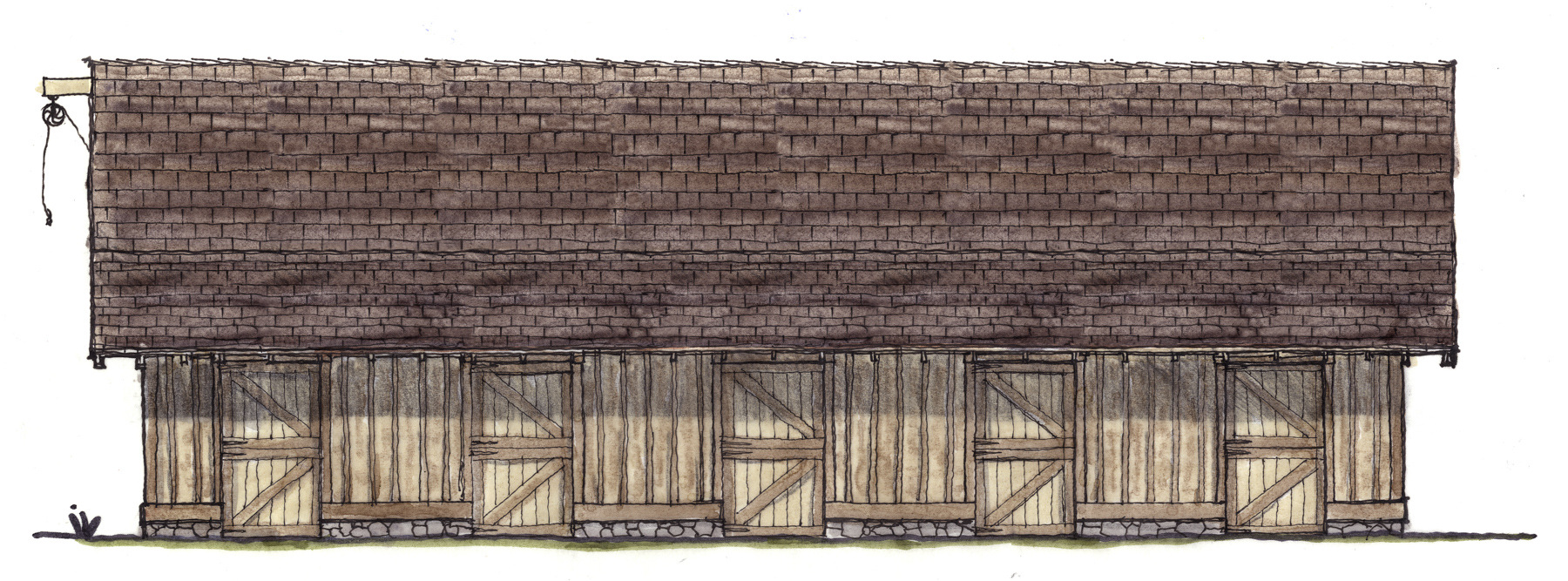

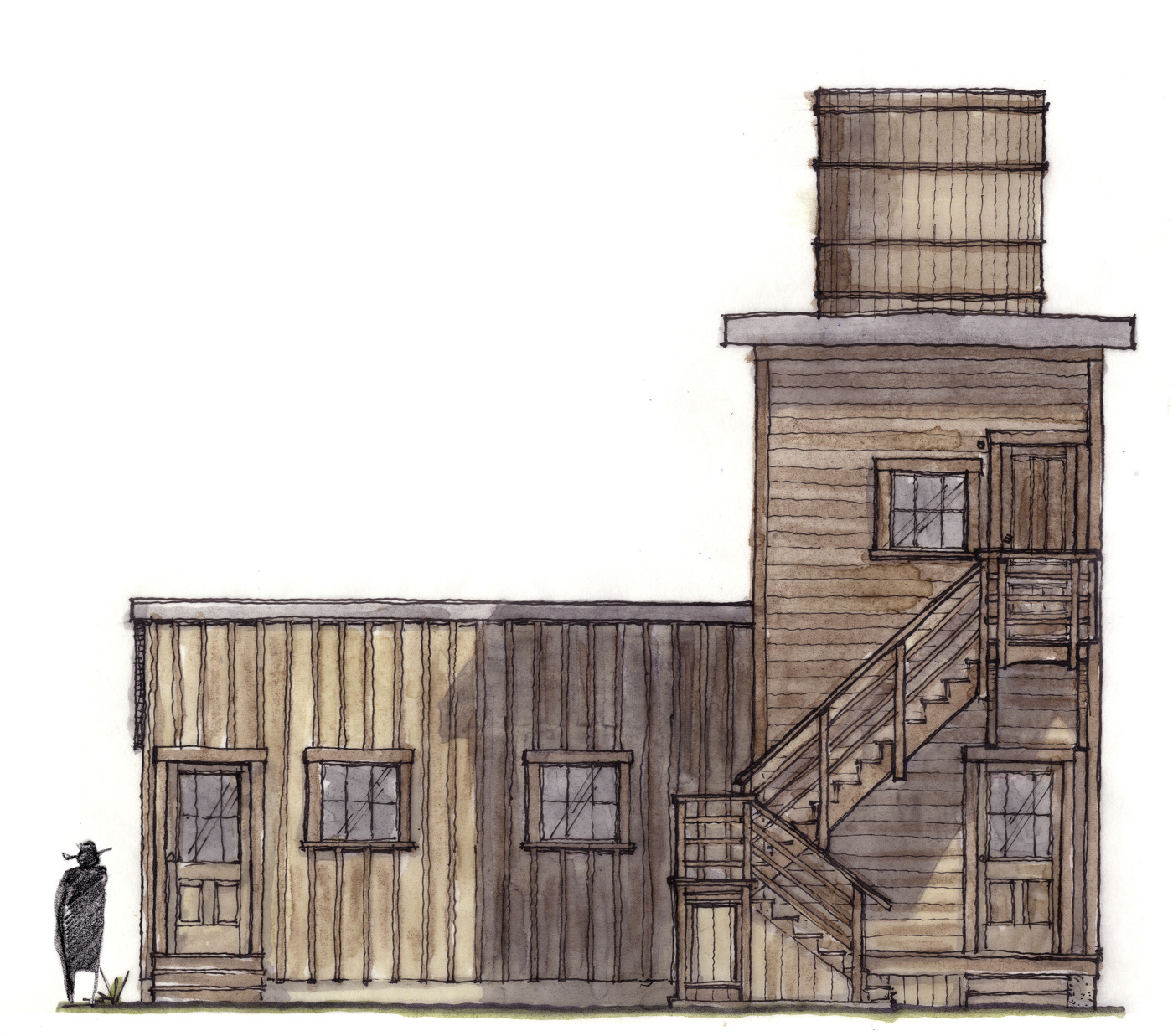
INSPIRE | CREATE | IMPACT











.jpg)












