.jpg)
HOTEL INDIGO
Nestled between a pizzeria and science museum, both designed by AB design studio, Hotel Indigo is the first art hotel located in the popular State Street tourist area. With the exterior charm of a Victorian-era building, the 15,870-square-foot interior was gutted and remodeled with a sleek, modern décor, updated amenities, and features curated, museum-quality artwork.
.jpg)
.jpg)
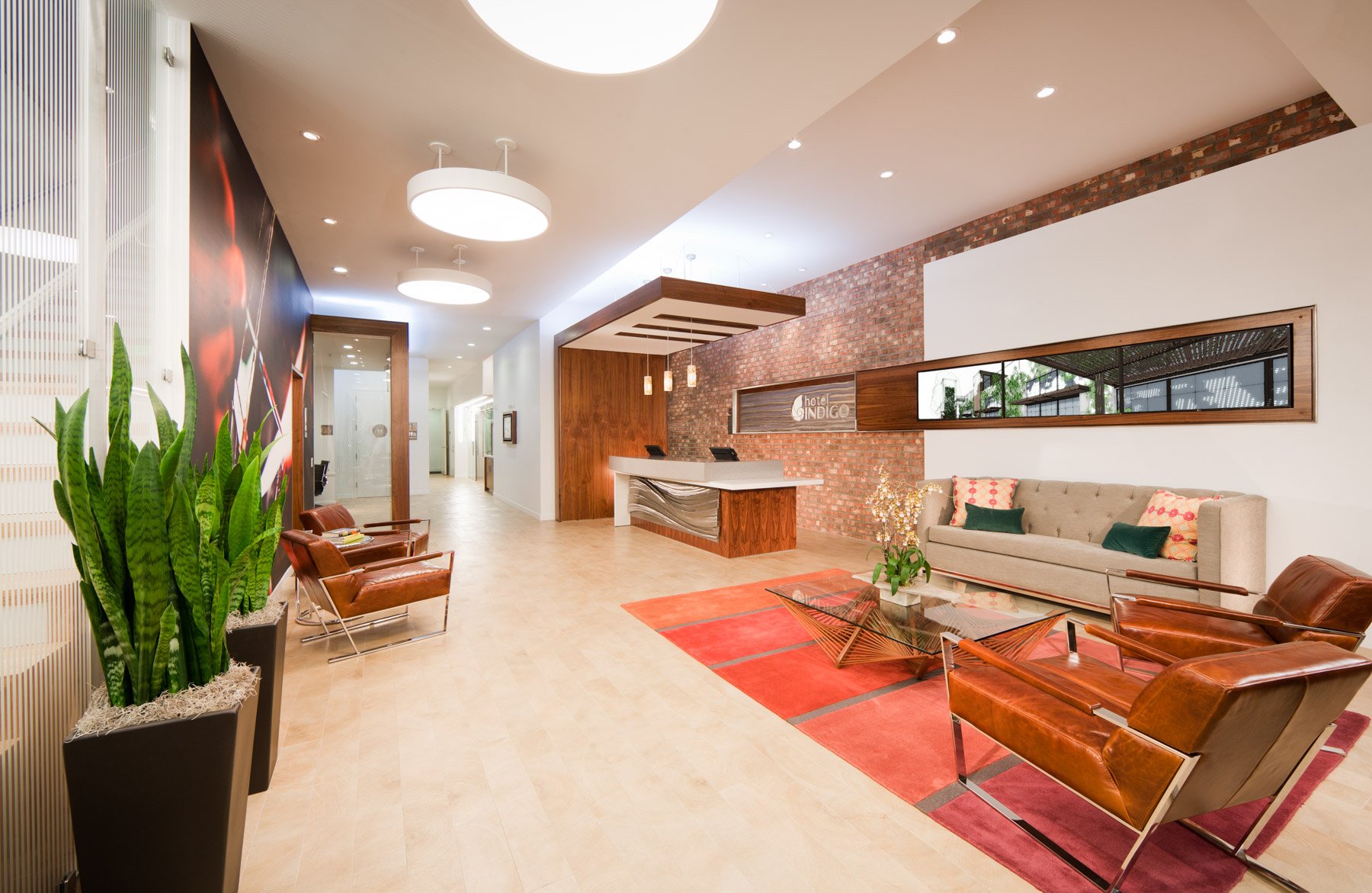
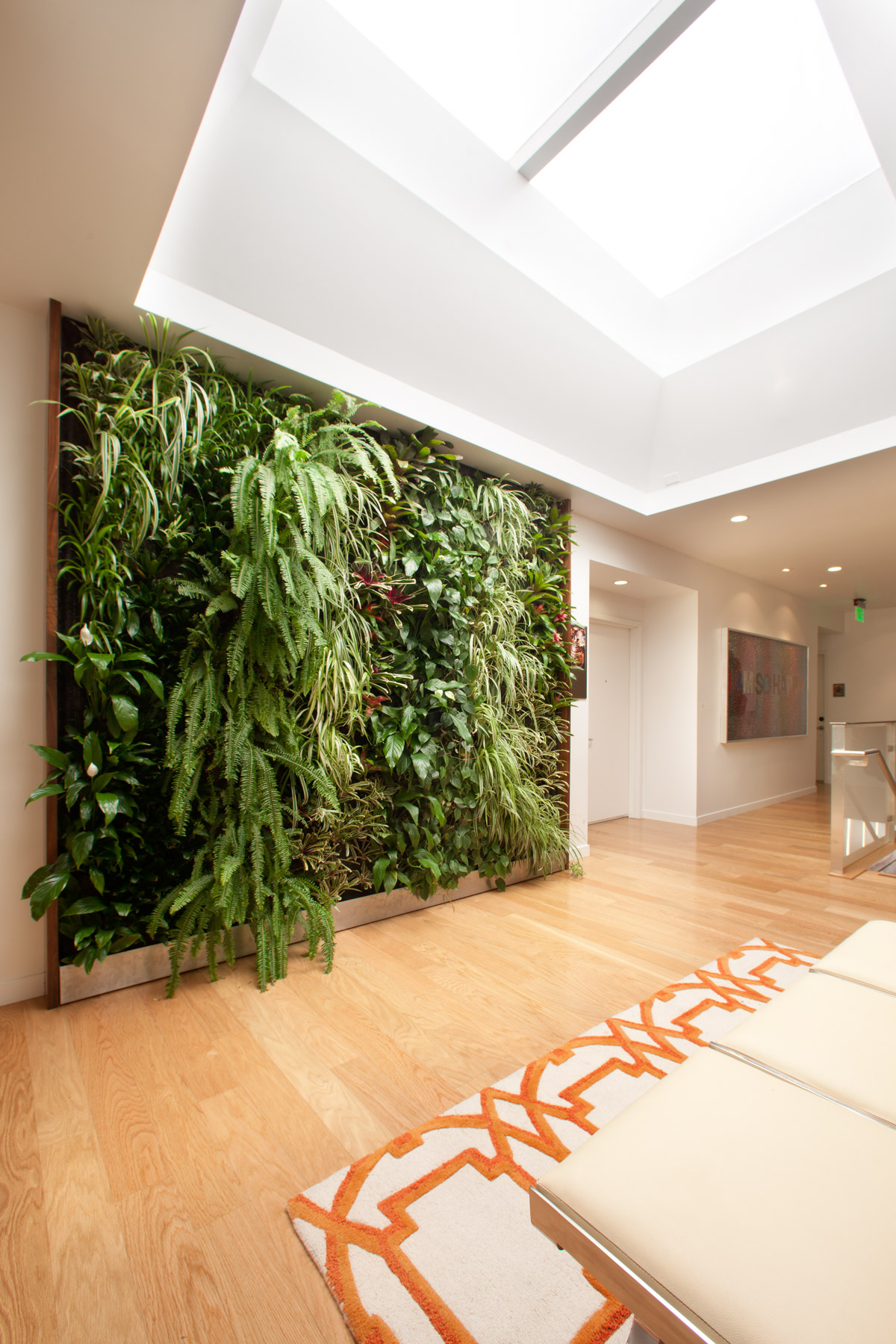
.jpg)
.jpg)
.jpg)
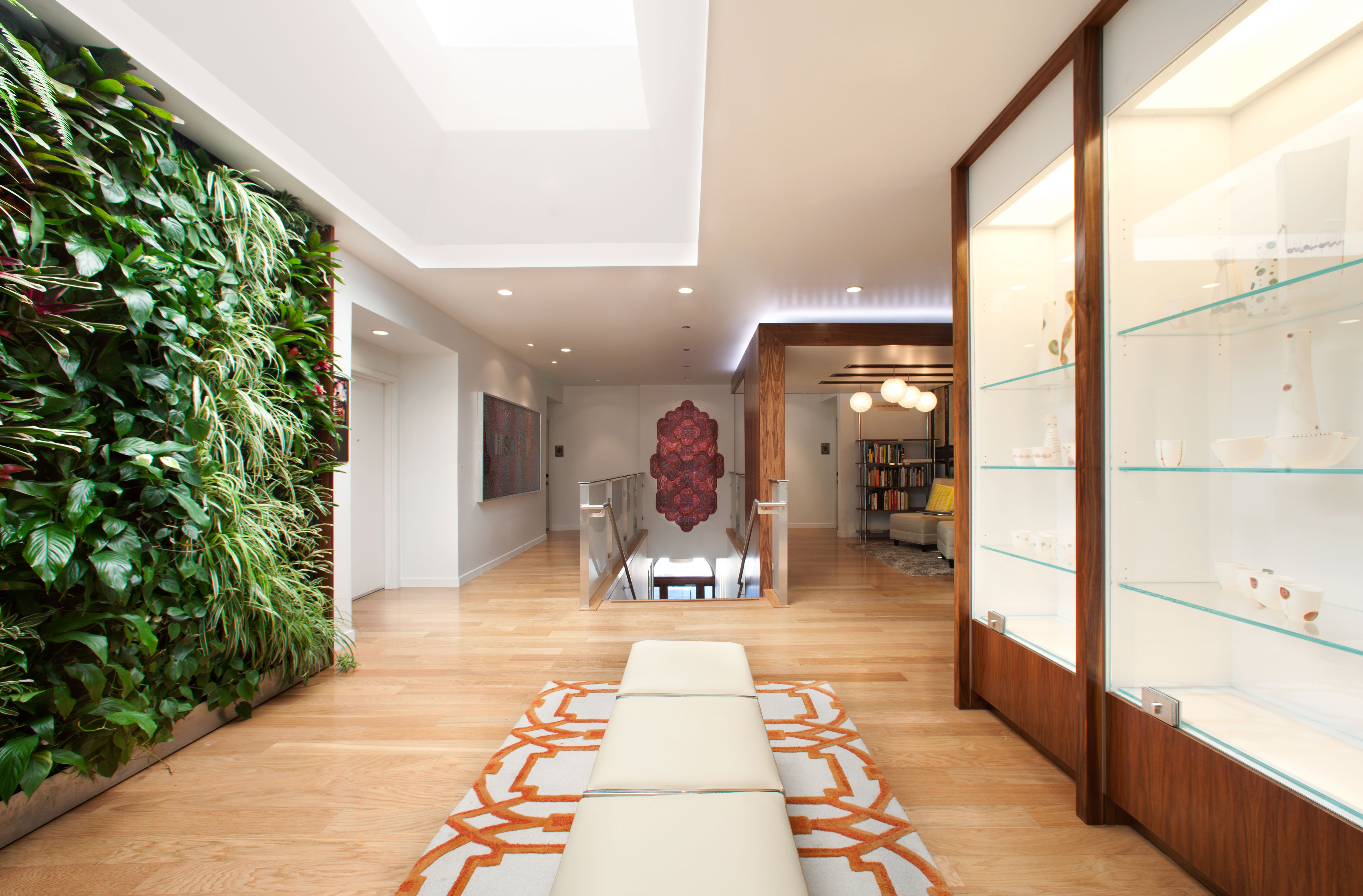
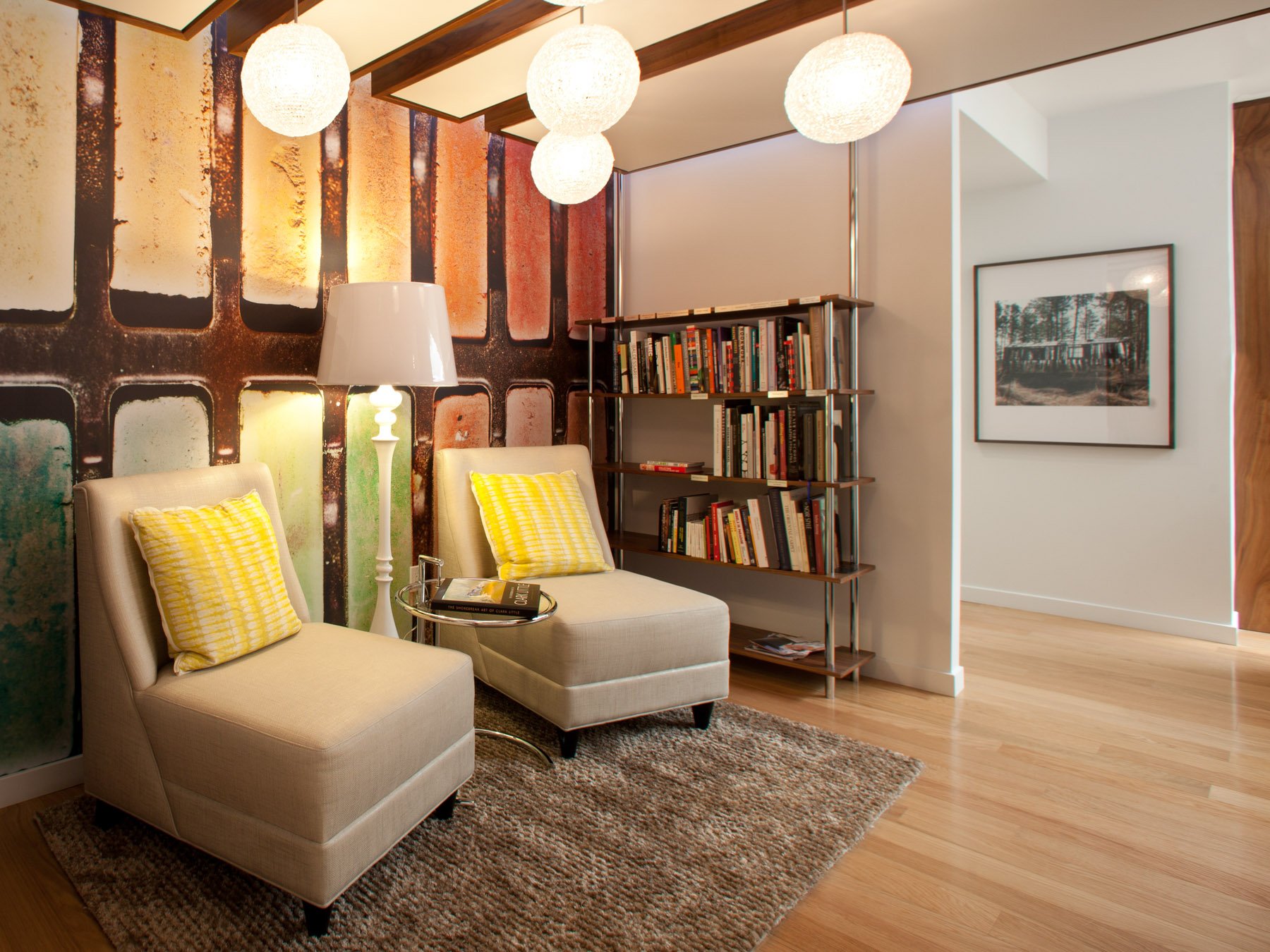
Through well-appointed design and built-in cabinetry, the architects maximized each room’s compact floor plan. The architects thoughtfully incorporated graphic murals in guest rooms and interior spaces that depict various art mediums
.jpg)
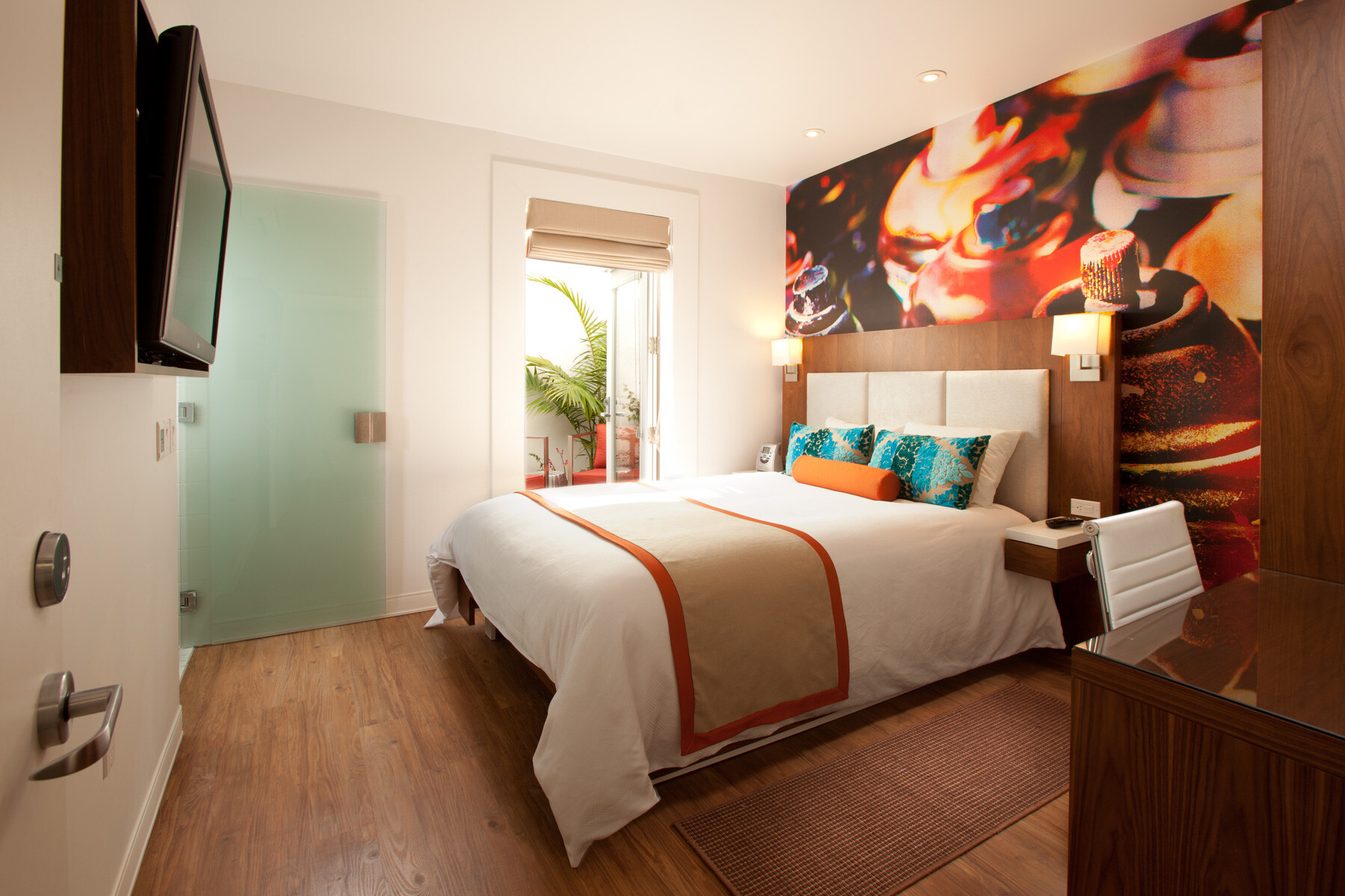
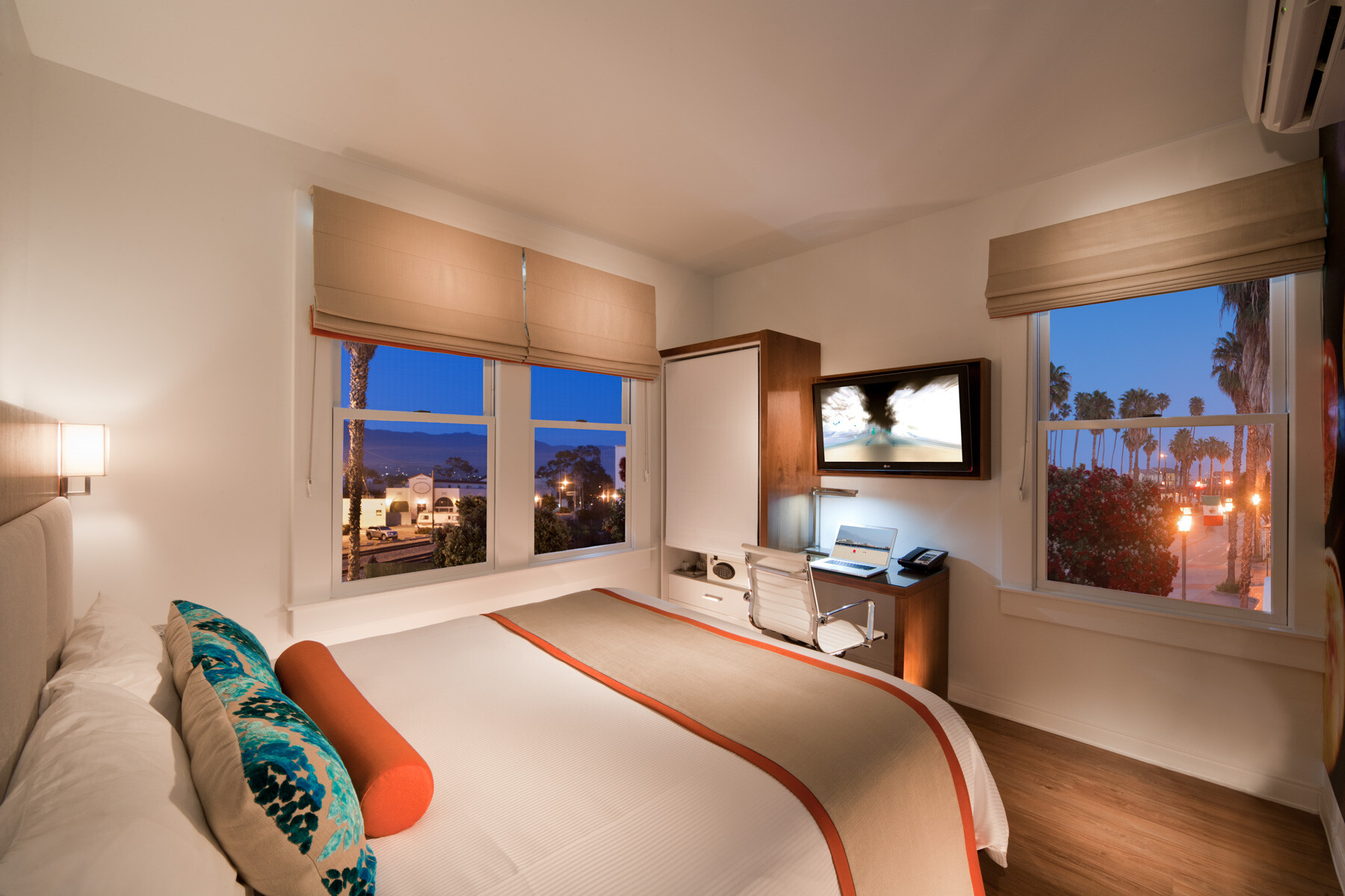
.jpg)
.jpg)
.jpg)
| LOT SIZE | 10,015 sf |
| PROJECT SIZE | 15,870 sf |
| LOCATION | Santa Barbara, CA |
| PRINCIPAL | Josh Blumer, AIA |
| PROJECT MANAGER | Anthon Ellis |
| DESIGN TEAM | Clay Aurell, AIA | Karmen Aurell | Eric Behr | Aramis Arciga |
| GENERAL CONTRACTOR | HMH Constructors |
| LANDSCAPE ARCHITECT | Common Ground |
| STRUCTURAL ENGINEER | Perkins Engineering |
| ELECTRICAL ENGINEER | DK Electric |
| MECHANICAL & PLUMBING ENGINEER | Ingalls Plumbing & Mechanical |
| LIGHTING DESIGN | Steve Dominguez - Mar Vista Sales |
.jpg)
.jpg)
INSPIRE | CREATE | IMPACT











.jpg)












