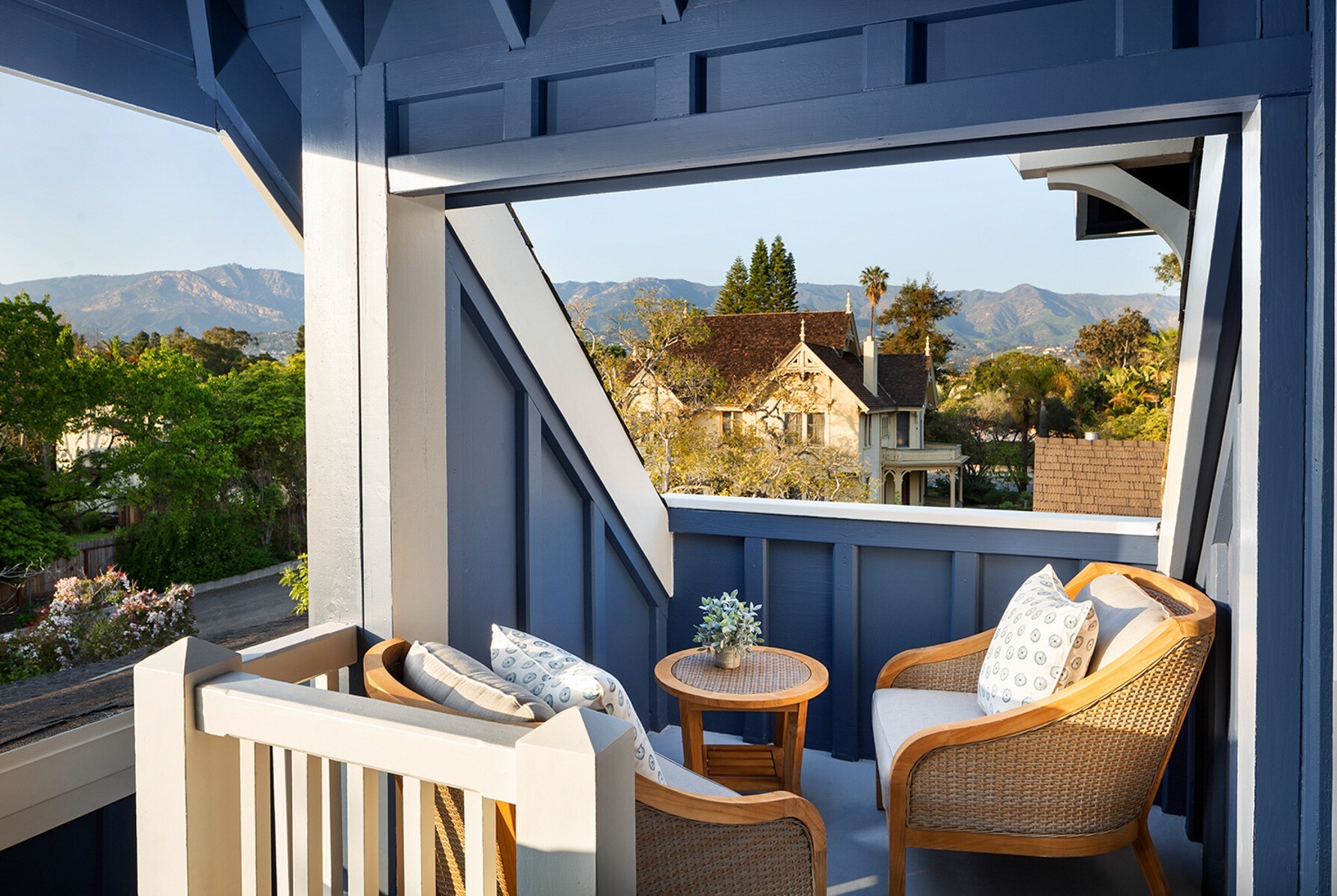.jpg)
Boutique Hotel in Santa Barbara, CA
HIDEAWAY
AB design studio breathed life into a dull apartment, turning it into a lively boutique hotel that's light-filled and inviting. Every corner underwent careful remodeling to link guests with nature. Rooms and spaces were meticulously reconfigured, fostering a seamless connection with the natural surroundings.
.jpg)
.jpg)
.jpg)
Inside, a double-height café clad in nearly floor-to-ceiling glass panels gives guests a sunny spot to gather for breakfast. Low ceilings, aged carpet and dark wood paneling were removed to create greater interior volumes. The ground floor was reconfigured in order to create space for a new accessible room and pathway. In the
lobby, exposed ceiling beams and a reconfigured fireplace help create an inviting, living-room-like sense of place. Throughout the interior, a soothing coastal décor features a sandy-white palette accented with navy blue and gold, spreading sunlight deep into the center of the building.
This renovation of Craftsman-style structures dating to 1906, which long ago had been divided into apartments and
most recently served as low-budget student housing, restored the buildings’ original architectural character while delivering to the hotelier a vibrantly light-filled, spacious and barrier-free new product, within steps of downtown Santa Barbara and the popular Funk Zone.
Learn more about our Hospitality Interiors.
.jpg)
.jpg)
.jpg)
.jpg)
.jpg)
| Lot Size | 9,508 sf |
| Location | Santa Barbara, CA |
| Principal | Clay Aurell, AIA |
| Project Manager | Greg Christman |
| Design Team | Josh Blumer | Alex Parker | Leo Garcia |
| General Contractor | Young Construction |
| Landscape Architect | David Johnson Landscaping | CommonGround |
| Electrical Engineer | JMPE |
| Plumbing Engineer | AG Mechanical Engineers |
| Mechanical Engineer | Mechanical Engineering Consultants |
The architect completed the site work, exterior renovations, interior architecture and worked closely with the Interior Designer on selecting appropriate materials and finishes throughout. The buildings’ exterior details were repainted to highlight the craftsman style. Numerous windows were added to the façade, carefully chosen for their period-appropriate detail, filling the nine rooms with natural illumination. The entrance, which sits over three feet above the sidewalk, was reenvisioned to allow a new ramp as well as a discreetly placed wheelchair lift.
.jpg)

New outdoor decks were also carved into each of the buildings to create views of the nearby Santa Ynez Mountains and the surrounding historic neighborhood. New landscaping outside helps place the buildings in a softened, park-like setting. The project’s success is connecting the guests to nature while also providing privacy within the property.
.jpg)











.jpg)












