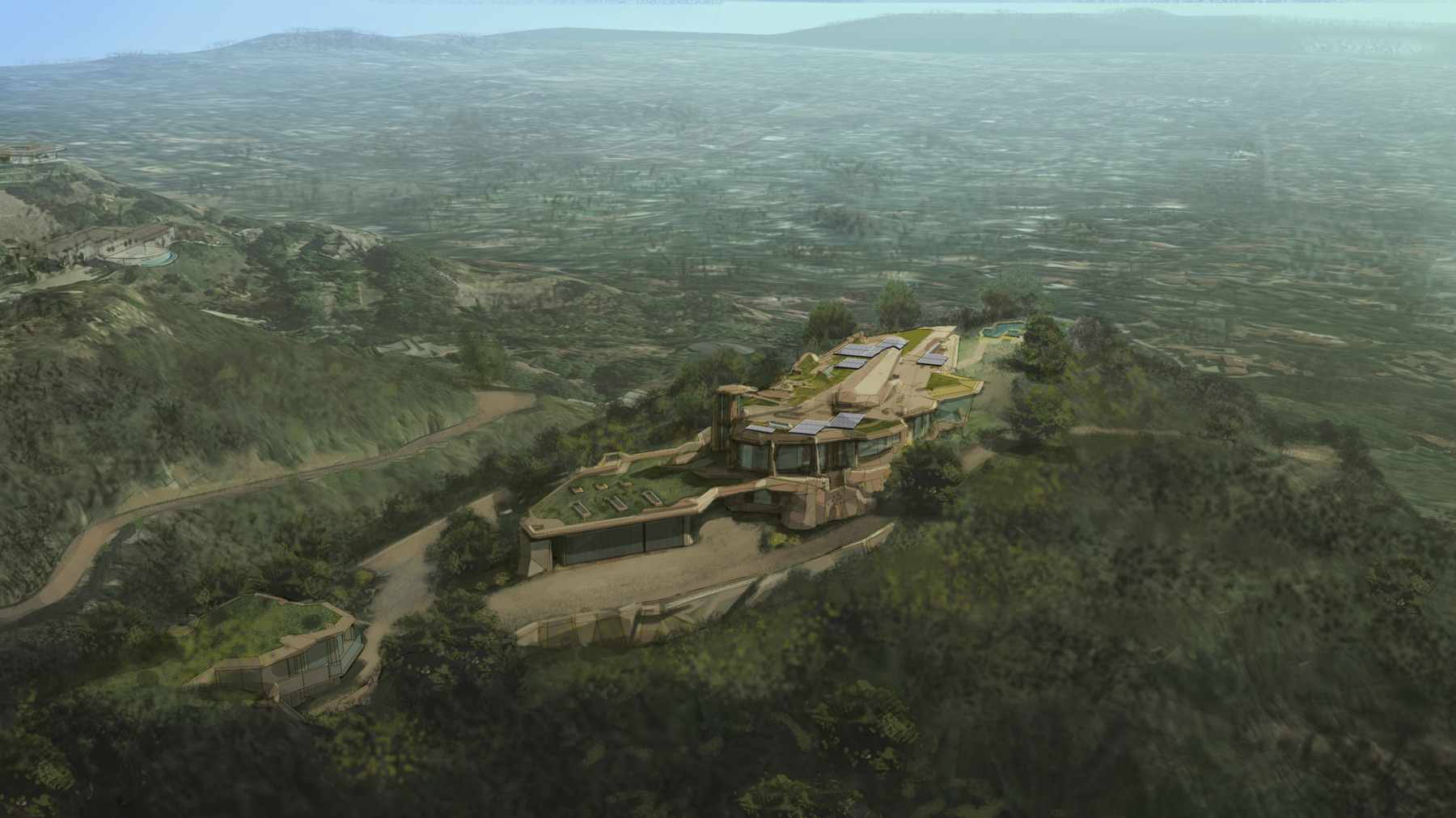
Futuristic Home in Montecito, CA
HOUSE FOR A FUTURIST
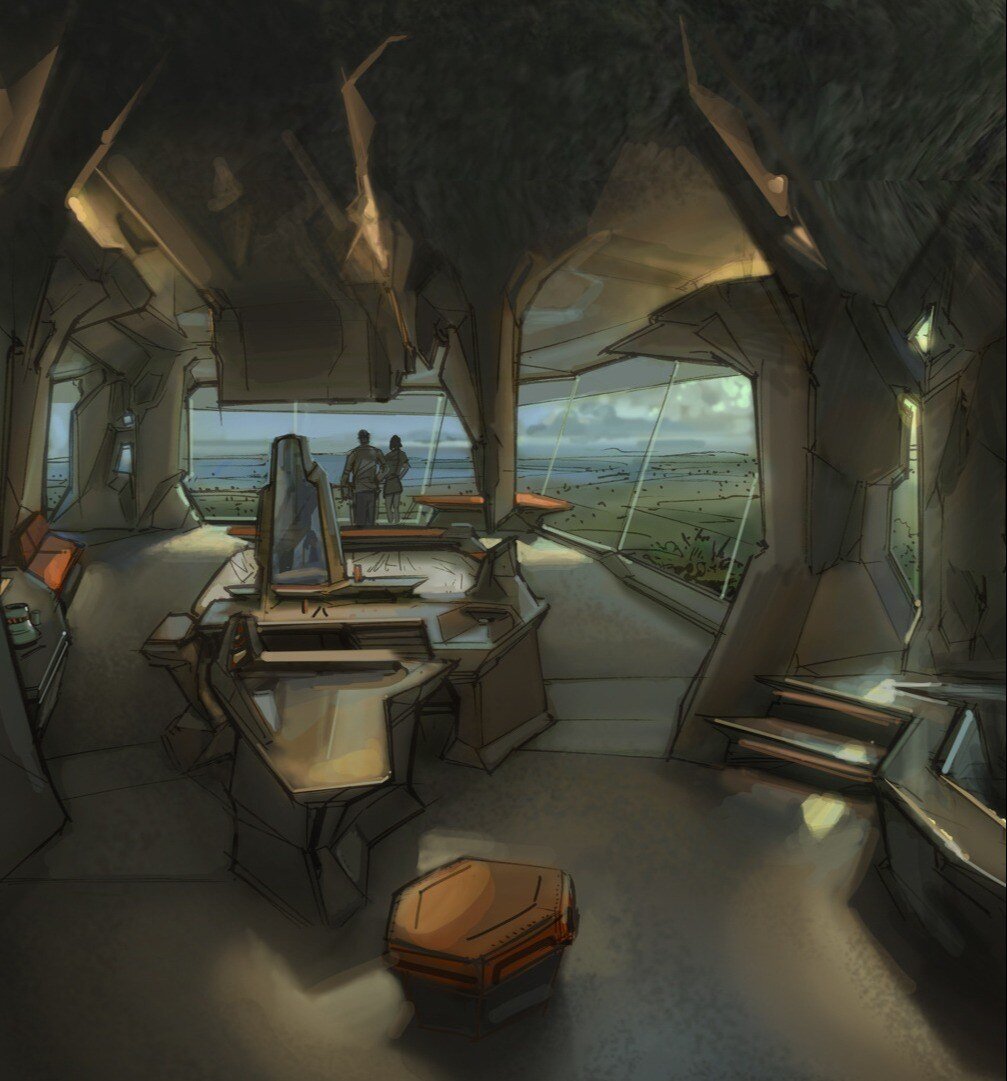
Mark Goerner, a futurist concept designer in the motion picture industry, came in as a talented client with a clear vision and driving the design of his futuristic hilltop retreat. AB Design Studio played a key role in mediating with the realm of architecture and bringing his vision to life. The home, perched on a ridgeline on a 40-acre site in Santa Barbara County, seamlessly blends with the rocky landscape, offering 360-degree panoramic views of the mountains and coastline. Inspired by globally significant sites like the ancient city of Petra, Lizard’s Mouth Rock, and Utah’s Canyonlands National Park, the home’s striking exterior is crafted from precast concrete and tinted stucco, reflecting the natural hues of the surrounding sandstone.
Mark's illustrations are a must-see and admired on his Website.
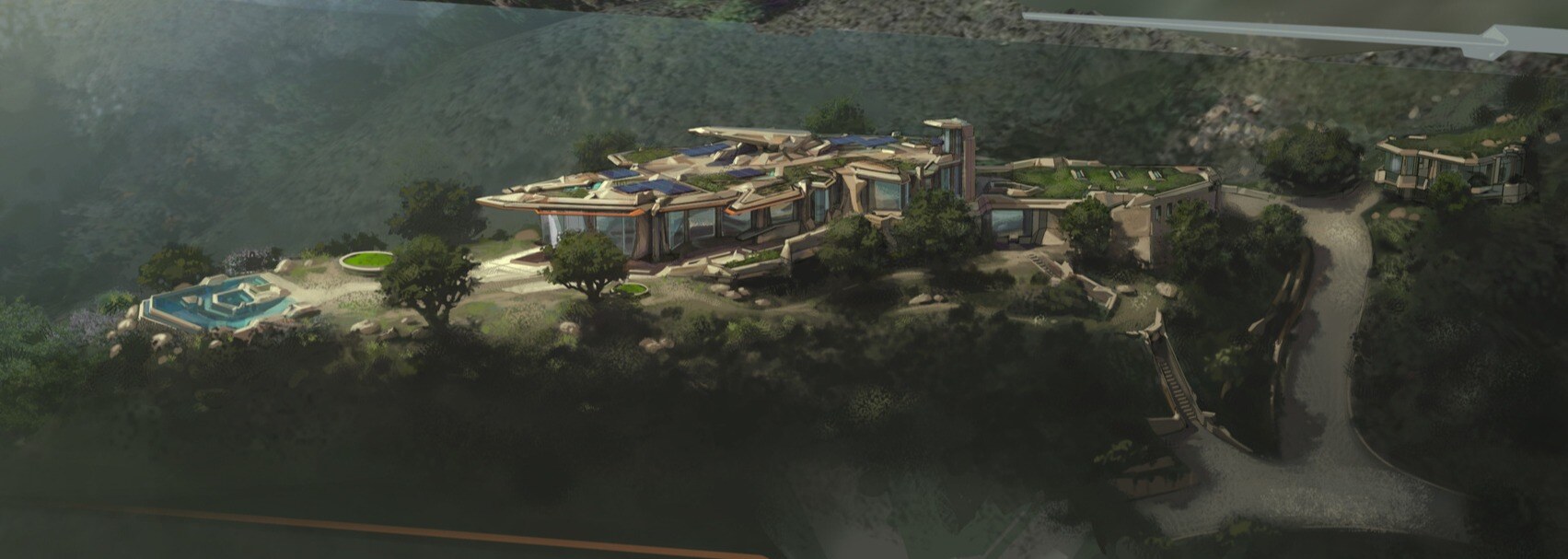


Beyond its visual appeal, the futuristic home is built with practicality in mind, especially in response to the high fire risks in the region. A fire truck-accessible driveway winds across the sloping hillside, and a 20,000-gallon water tank provides additional safety. The concrete-and-glass construction, combined with sprinkler systems, a swimming pool, and green features such as photovoltaics, native landscaping, planted roofs, and a cistern for stormwater capture, ensure that the home is both resilient and environmentally conscious.
Learn more about our Modern House Design
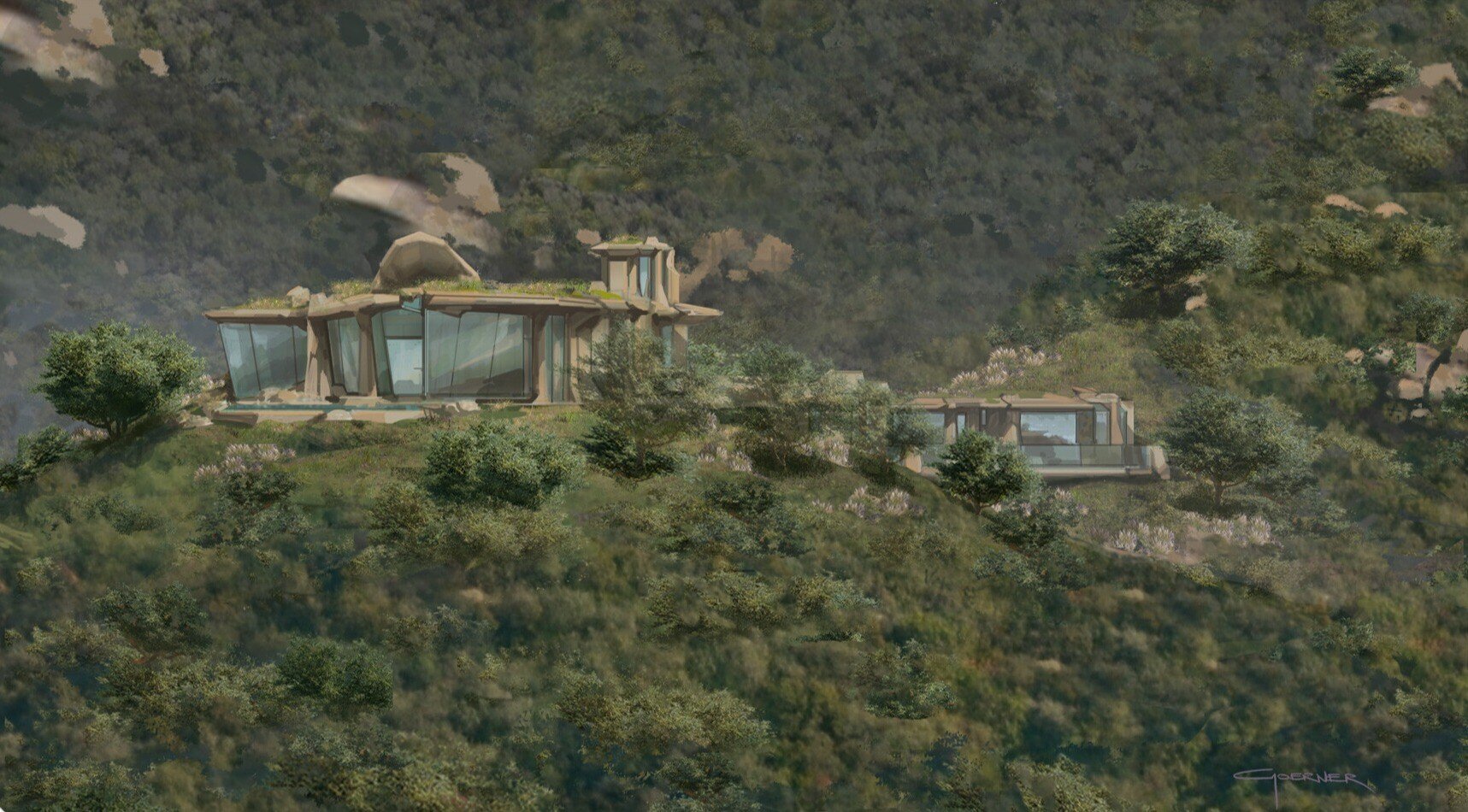
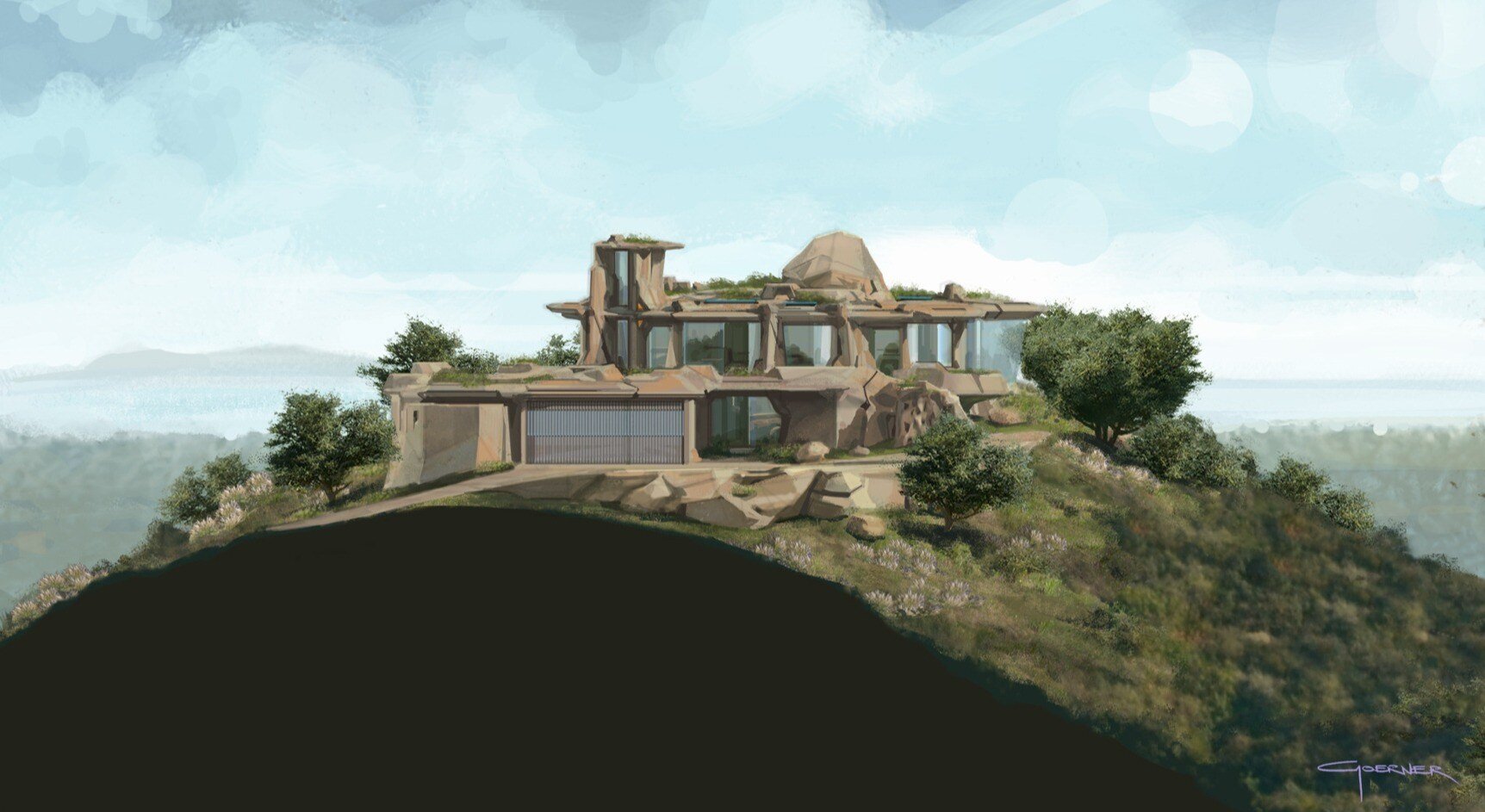
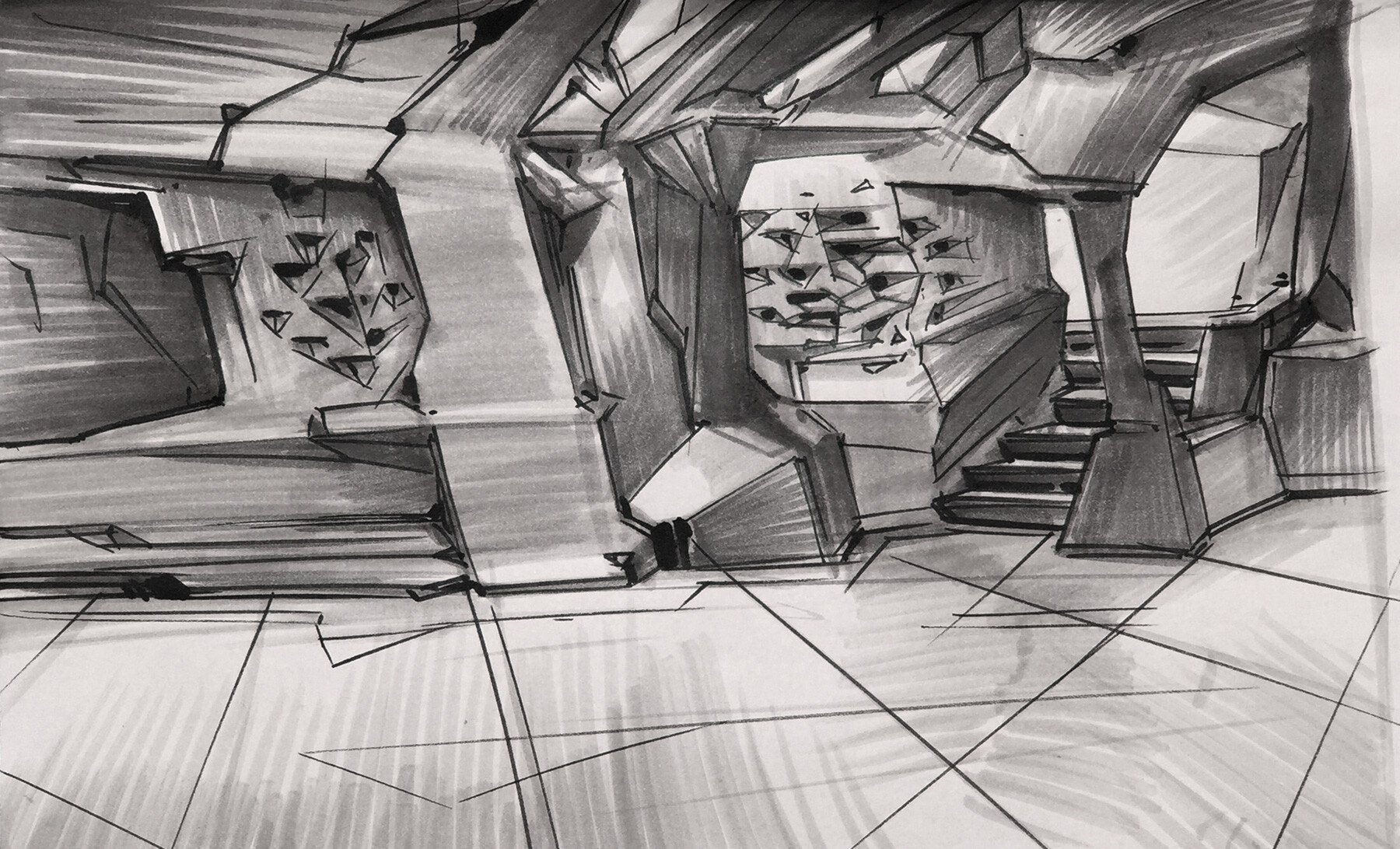
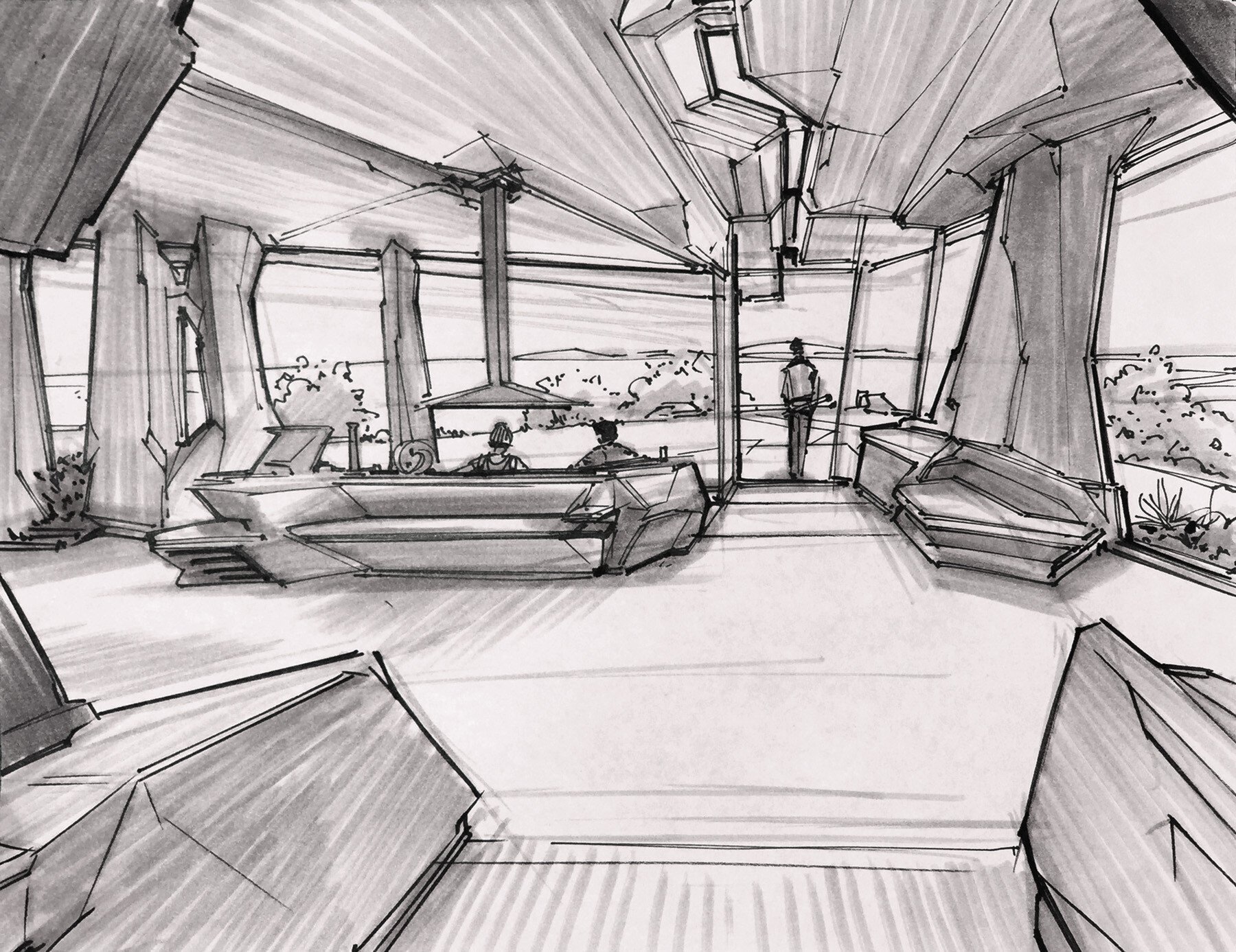
| LOT SIZE | 40.00 acres |
| PROJECT SIZE | 6,300 sf |
| LOCATION | Santa Barbara, CA |
| PRINCIPAL | Clay Aurell, AIA |
| PROJECT MANAGER | Glen Deisler |
| DESIGN TEAM | Josh Blumer, AIA | Mark Goerner | Chris Richards |
| Landscape Architect | LGLA, Inc. |
| Civil Engineer | ASHLEY & VANCE ENGINEERING |
| Structural Engineer | ASHLEY & VANCE ENGINEERING |
| Geologist of Record | ADAM SIMMONS |
| Arborist | DUKE MCPHEARSON |
| Geotechnical Engineer | GEOSOLUTIONS INC. |
| Project Biologist | LAWRENCE HUNT |
The interior of this futuristic home mimics the look of a spaceship, defined by flowing curves, dynamic angular furniture, and an absence of right angles. Panoramic windows frame the breathtaking views of the surrounding landscape, further integrating the indoor and outdoor spaces. The unique, cave-like aesthetic of the living room, as depicted in the concept sketches by renowned illustrator Mark Goerner, creates an atmosphere that is both sculptural and organic.
The futuristic home is not only a work of art but also a testament to the potential of architectural innovation. Its bold design combines form, function, and sustainability, making it a stunning example of how modern architecture can merge with the natural world.
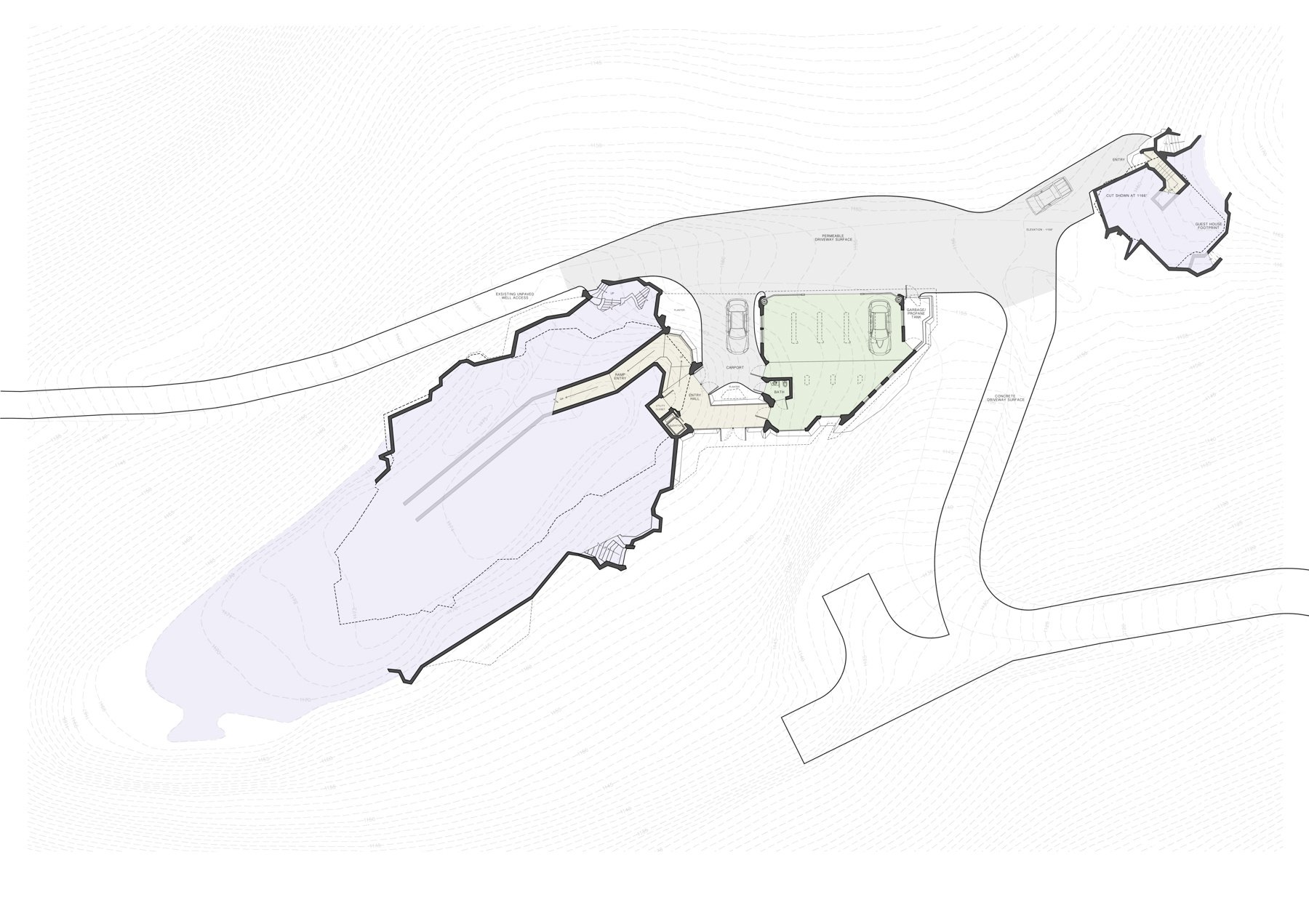
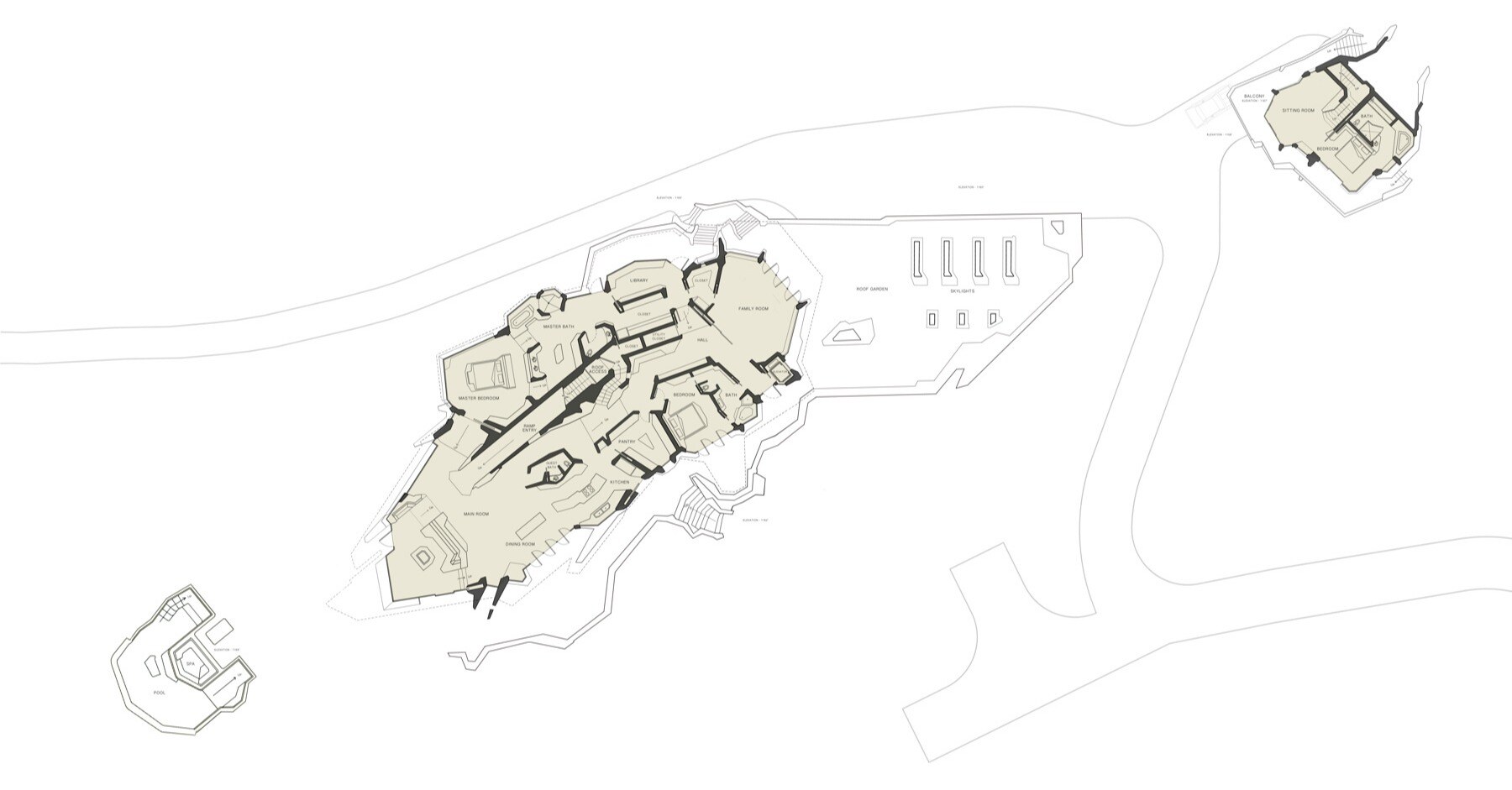











.jpg)












