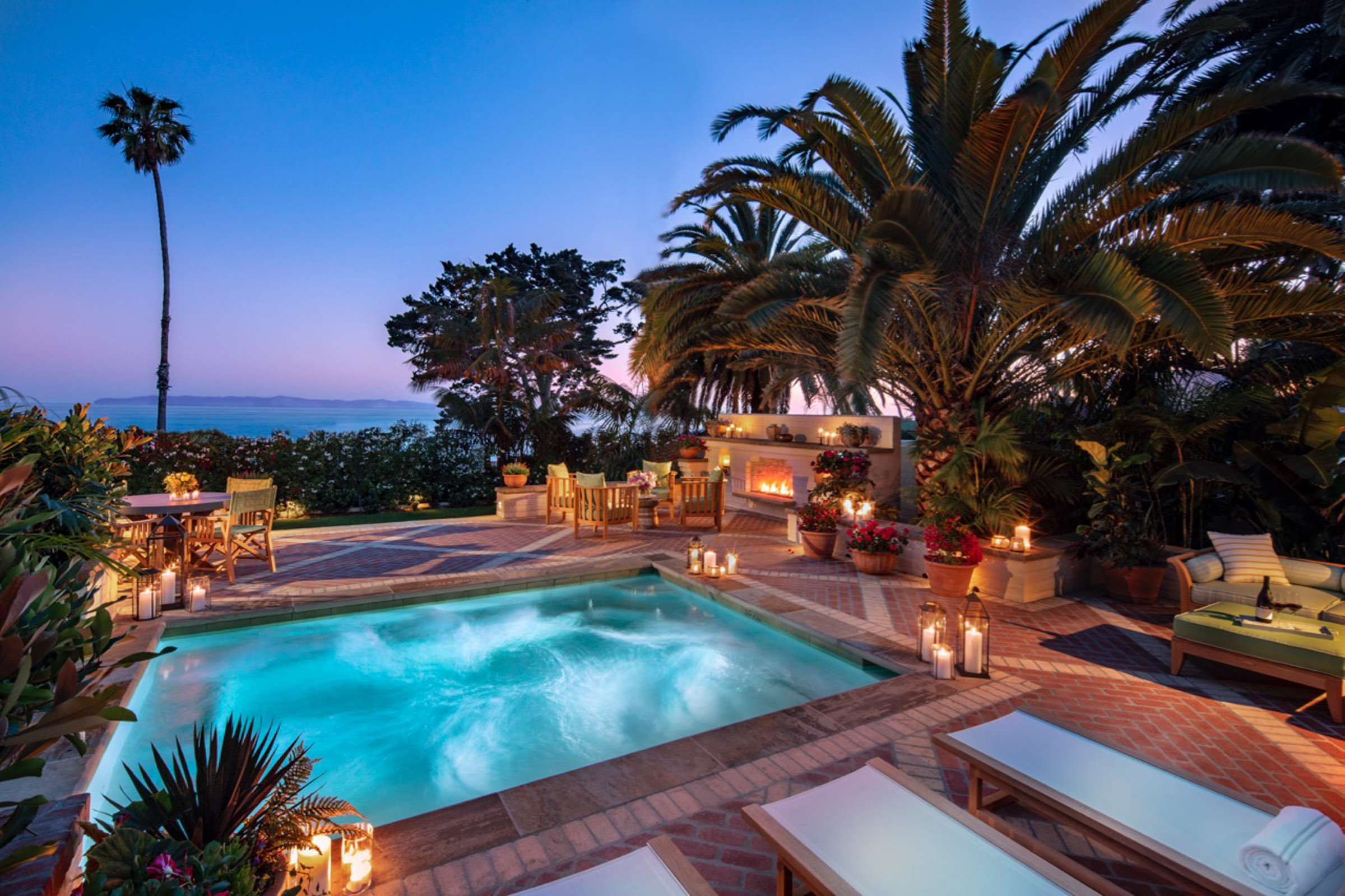
Historic Spanish Villa in Santa Barbara, CA
FOUR SEASONS BILTMORE
The Historic Spanish Villa at The Biltmore offers a luxurious, secluded retreat designed for couples seeking privacy and tranquility. Nestled in a beautiful setting, it boasts panoramic views while maintaining an oasis-like poolside ambiance. The villa’s transformation from a modest structure into an opulent sanctuary preserved its original Spanish Colonial Revival architecture, blending classic charm with modern California indoor-outdoor living.
Originally completed in 1937 by renowned architect Reginald Johnson, the Spanish Villa was designed with a simpler layout compared to the adjacent Biltmore, with small guest rooms and few windows. Despite its handsome architecture, the villa was not as luxurious as its neighbor. In its recent renovation, every effort was made to elevate the property, including enlarging windows to frame stunning views of Butterfly Beach and the Channel Islands. The transformation also added a private parking area and redesigned the surrounding grounds to provide even better vistas and privacy.
Learn more about our Hotels & Resorts.
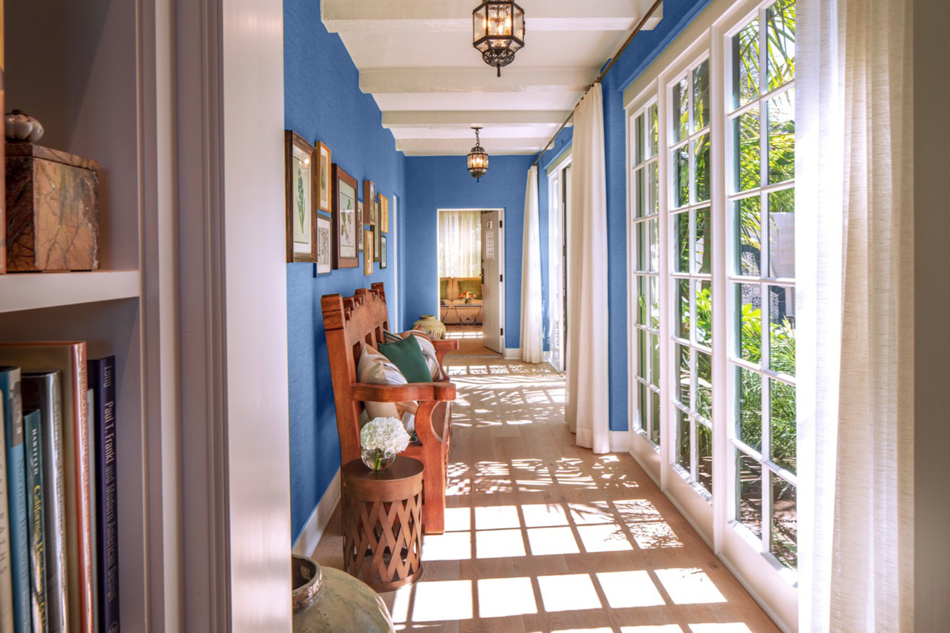
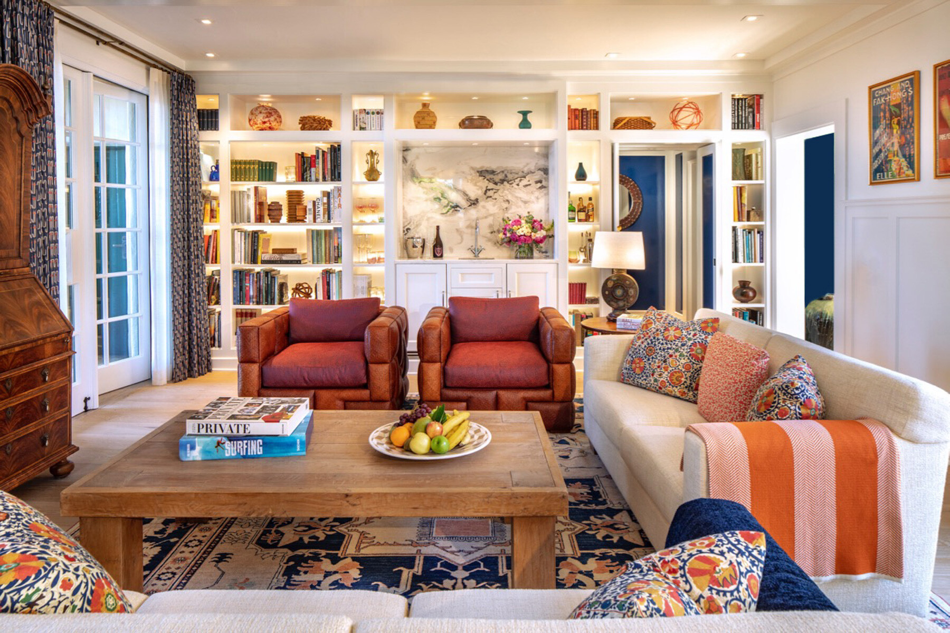
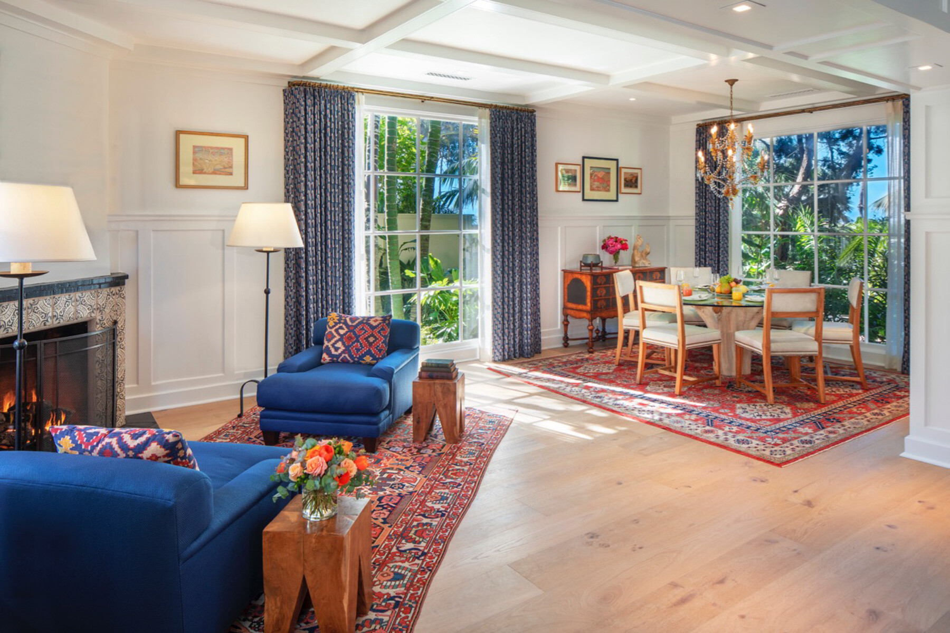
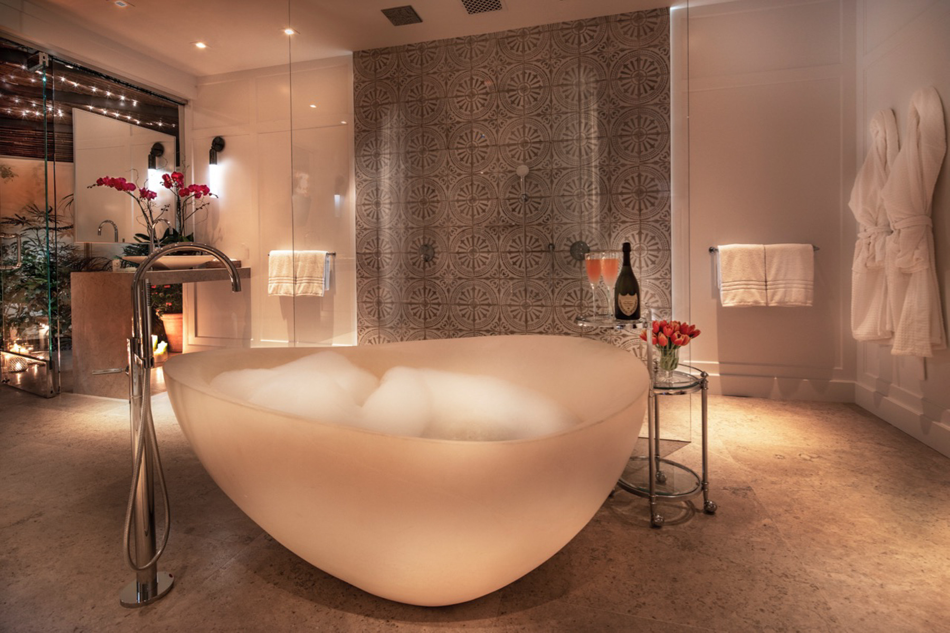
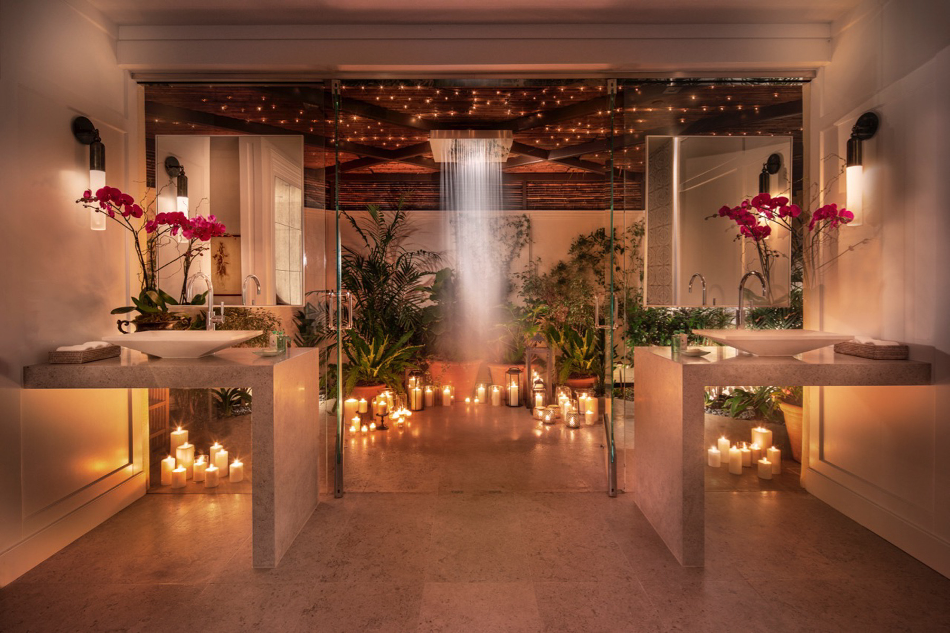
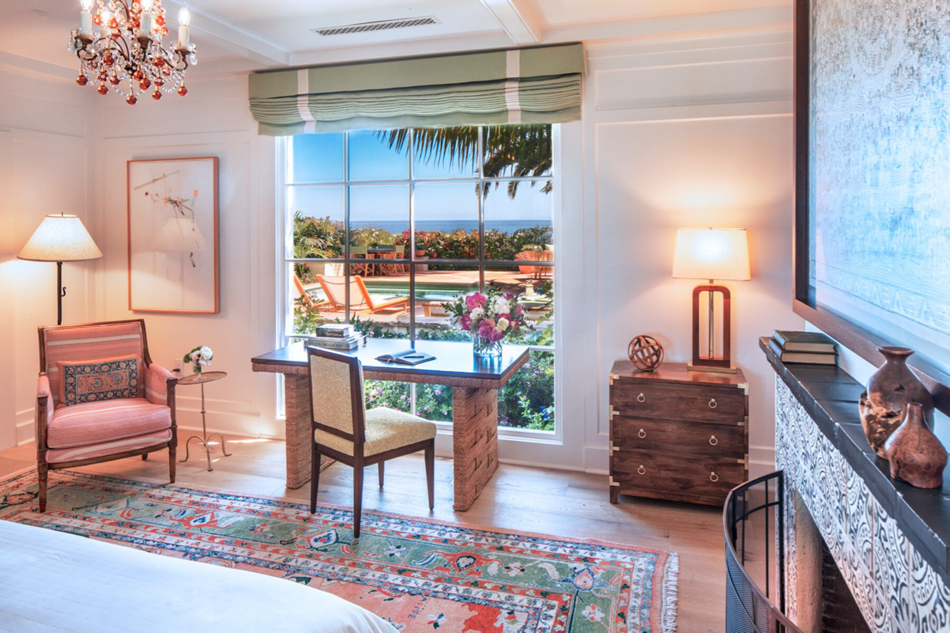
This thoughtful redesign of the Historic Spanish Villa received rare unanimous approval from the City of Santa Barbara’s Historic Landmarks Advisory Commission and the local Design Review Board. As the ultimate luxury accommodation at the Four Seasons Resort, the villa seamlessly blends historical elegance with modern comforts, making it an unparalleled destination for those seeking a romantic, private getaway.
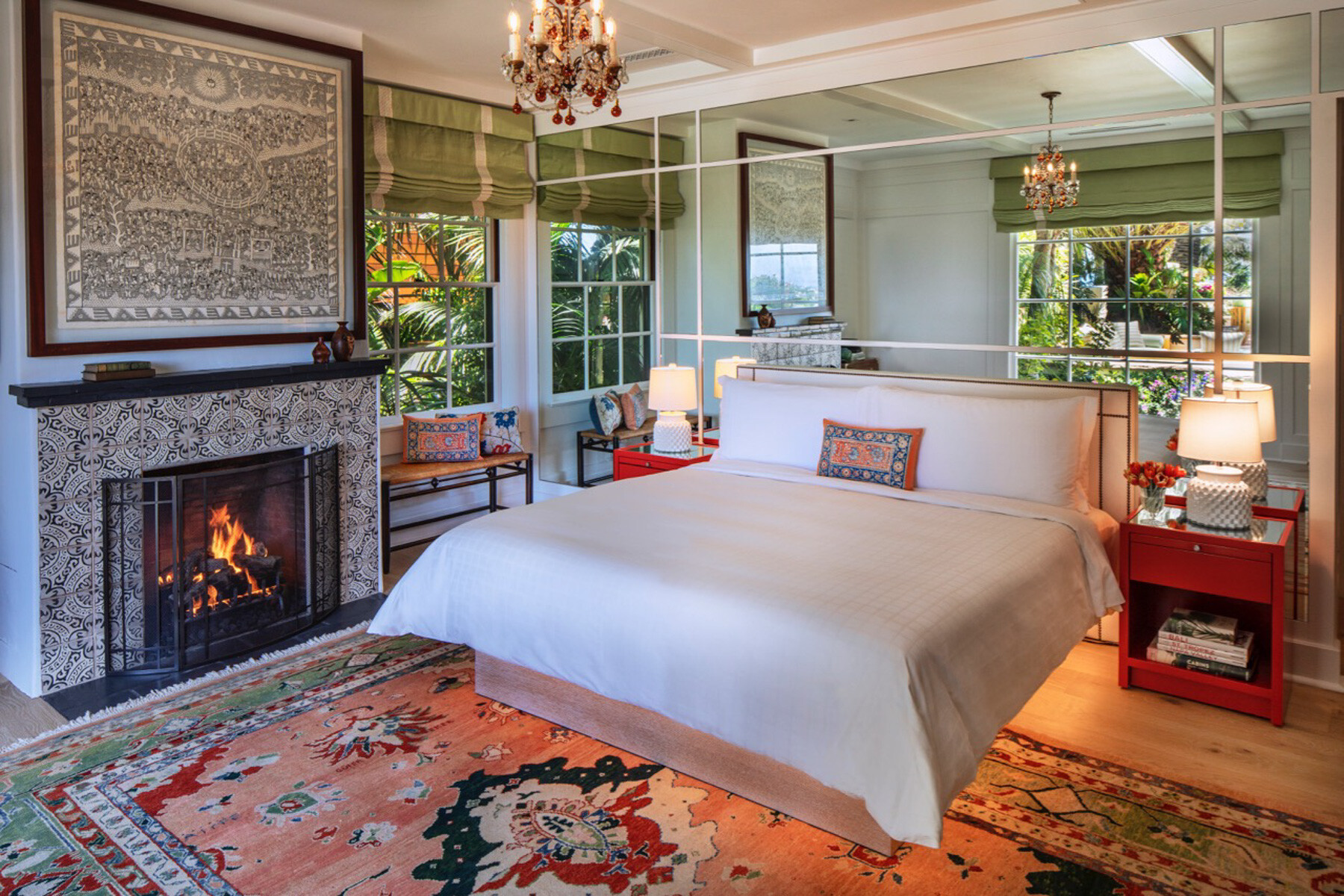
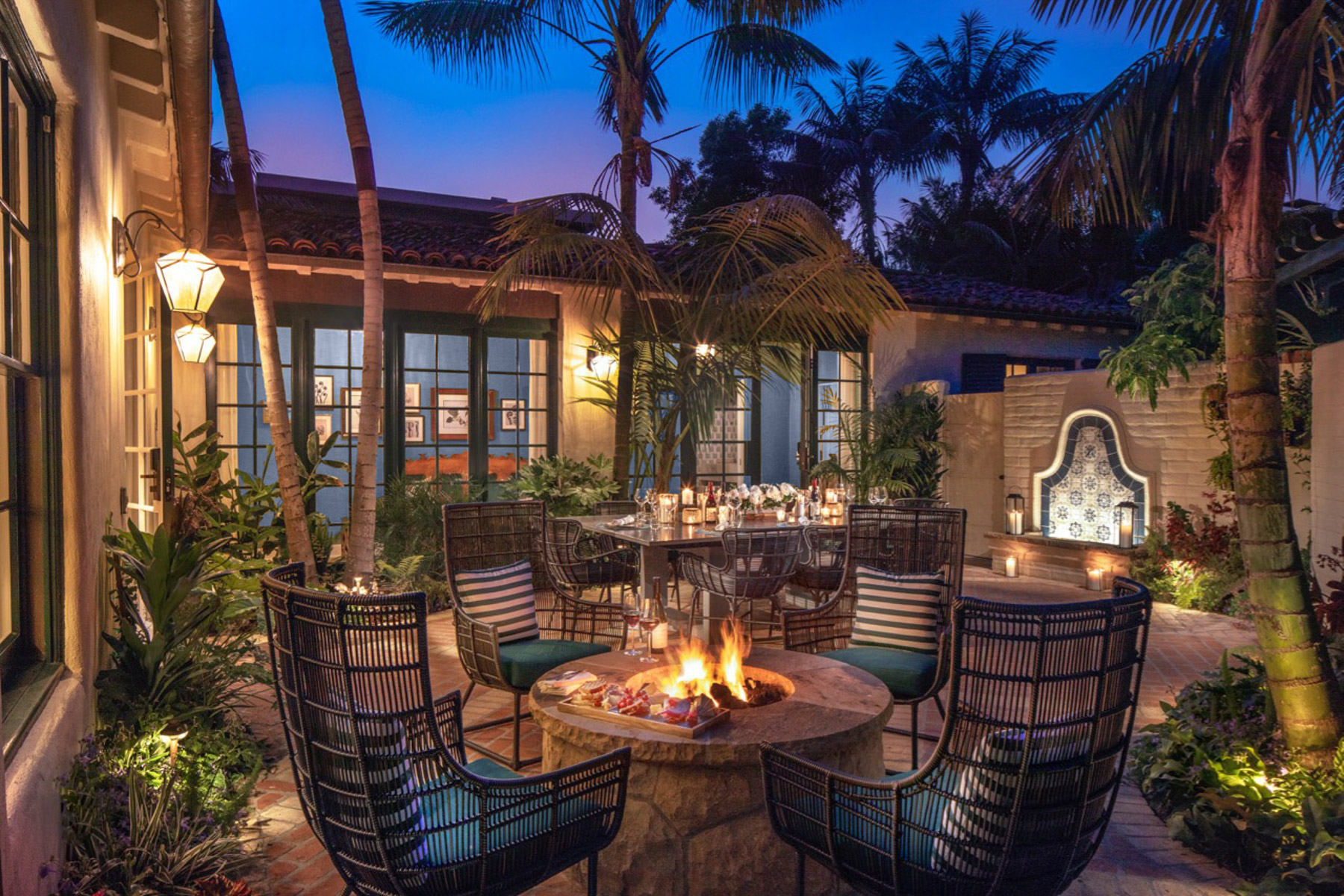
| Lot Size | 3,000 SF |
| Project Size | 3,000 SF |
| Location | Santa Barbara, CA |
| Principal | Clay Aurell, AIA |
| Project Manager | Maritza Best |
| Design Team | Josh Blumer, AIA | Paul Rupp, AIA | Alex Parker | Danny Loza | Ariel Saadat |
| SPA CONSULTANT | PATRELL ENGINEERING GROUP |
| STRUCTURAL ENGINEER | ASHLEY & VANCE ENGINEERING |
| CIVIL ENGINEER | ASHLEY & VANCE ENGINEERING |
| ELECTRICAL ENGINEER | JMPE |
| SURVEYOR | STANTEC |
| HISTORIAN | PRESERVATION PLANNING ASSOCIATES |
| LANDSCAPE ARCHITECT | Chris Gilliand, COMMON GROUND |
| MECHANICAL AND PLUMBING | MEC, Inc. |
| PLANNING & PERMITTING CONSULTANT | SUZANNE ELLEDGE PLANNING AND PERMITTING SERVICES, INC. |











.jpg)












