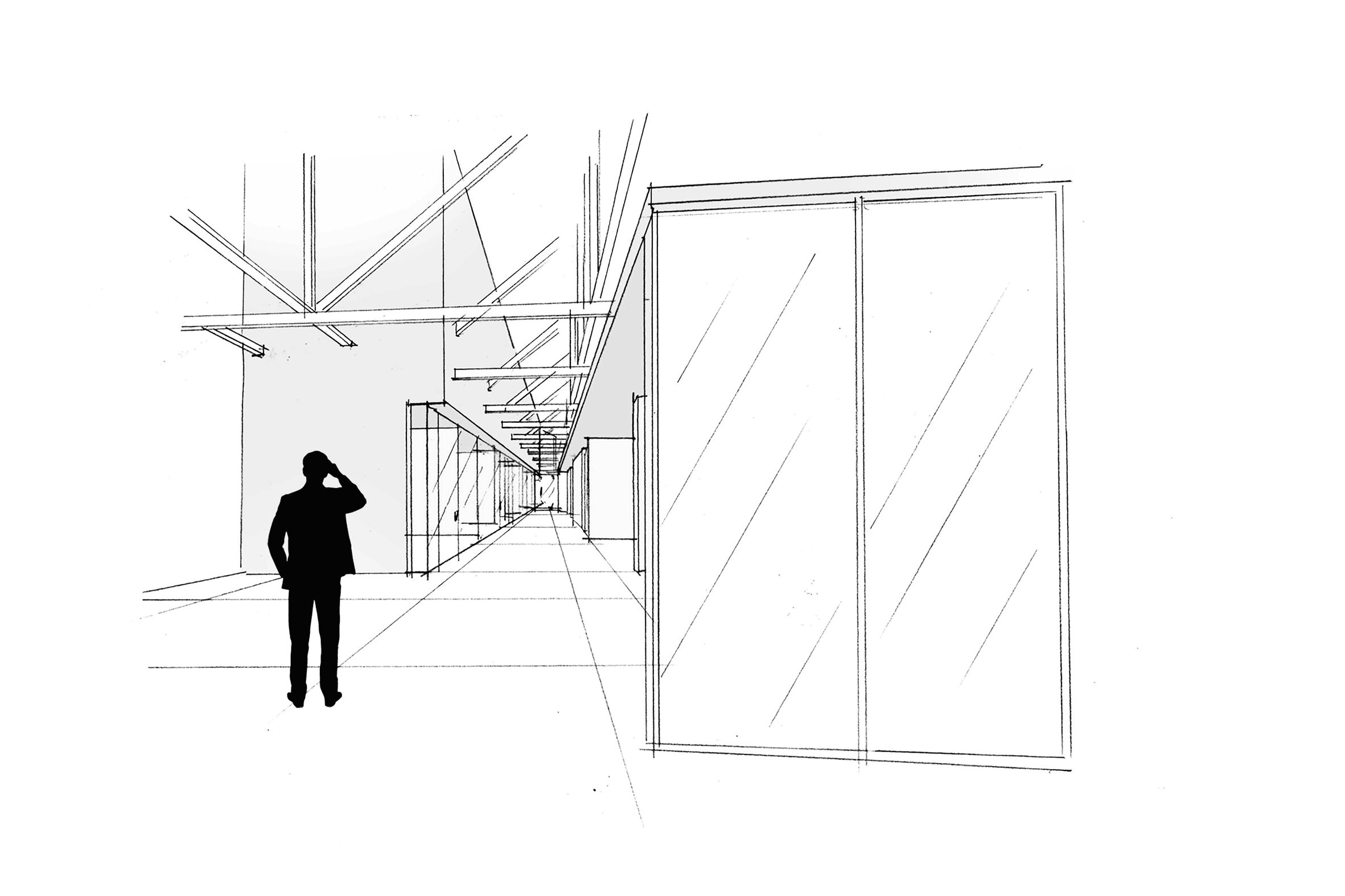.jpg)
FORMS + SURFACES
This contemporary office space for a design-centric architectural products manufacturer serves as both the company’s headquarters as well as the brand in physical form by showcasing products, providing spaces to experiment with new textures and designs, and encouraging collaboration among employees.
.jpg)
.jpg)
To address natural light deficiencies color was used sparingly. Natural wood ceiling was left as is and pops of red enforces the company’s brand.

.jpg)
.jpg)
.jpg)
Collaboration and transparency is a major theme throughout the interior design solution. Throughout the interior examples of Forms + Surfaces materials are on display in a gallery-like fashion.
.jpg)
.jpg)
| LOT SIZE | 40,075 sf |
| PROJECT SIZE | 5,880 sf |
| LOCATION | Carpinteria, CA |
| PRINCIPAL | Clay Aurell, AIA |
| PROJECT MANAGER | Amy Tripp |
| DESIGN TEAM | Josh Blumer, AIA | Jodi Sutton | Aramis Arciga |
| GENERAL CONTRACTOR | Young Construction |
| MEP | Gollins Consulting Engineers |
| STRUCTURAL ENGINEER | Ashley & Vance |
| LIGHTING DESIGN | LFA Lighting Design |
.jpg)
.jpg)
.jpg)
.jpg)
INSPIRE | CREATE | IMPACT











.jpg)












