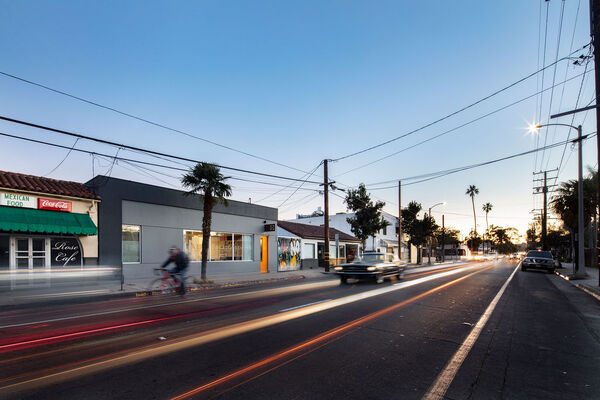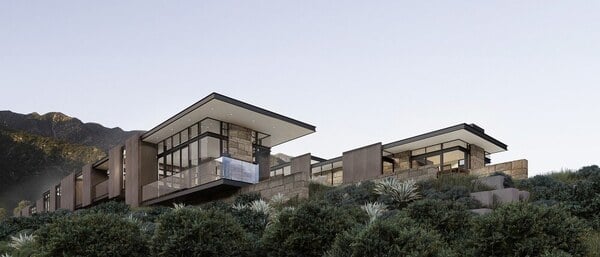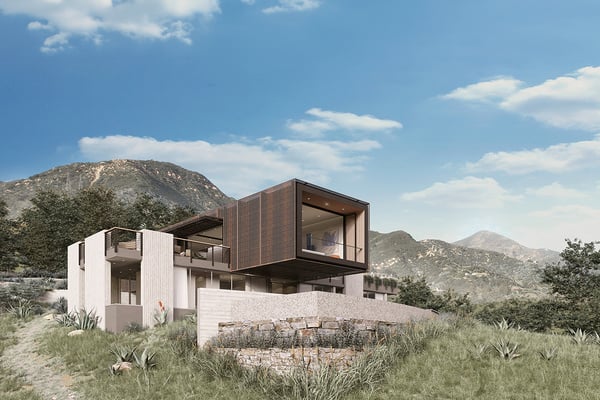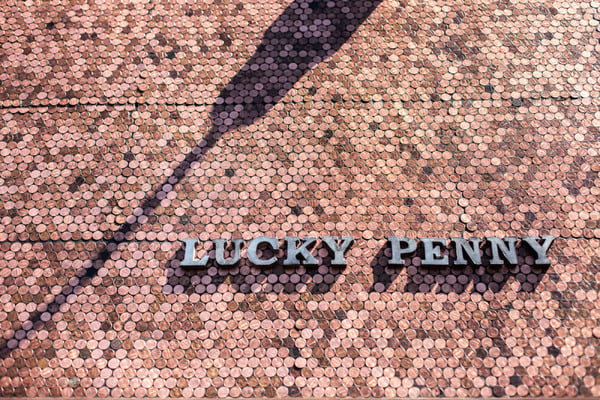.jpg)
FINNEY'S VENTURA
This design for a downtown Ventura outpost of Finney’s Crafthouse marries contemporary and classic styles, adapting the gastropub’s rustic-industrial look to the Renaissance Revival aesthetic of the historic First National Bank by Architect H.H. Winner.
The pub’s interior walls of reclaimed brick (a Finney’s signature), as well as its tufted-leather banquettes and a perimeter band of natural wood flooring, add casual warmth while remaining congruent with the original architectural details.
.jpg)
.jpg)
.jpg)
Custom glass chandeliers shaped like clusters of fermentation jugs hanging from the two-story ceiling bring a human scale to this double-height space.
.jpg)
.jpg)
| Lot Size | .11 acres |
| Project Size | 5,114 sf |
| Location | Ventura, CA |
| Principal | Clay Aurell, AIA |
| Project Manager | Eric Behr |
| Design Team | Josh Blumer (AIA) | Alex Parker | Danny Loza | Ariel Saadat |
| General Contractor | DCI- Duncan Construction Inc. |
|
STRUCTURAL ENGINEER
|
Taylor & Syfan |
| MECHANICAL, ELECTRICAL, PLUMBING ENGINEER | Gausman & Moore Associates |
| Lighting Design | AB design studio, inc. |
| Lighting Supplier | Mar Vista Sales |
| Food Service Consultant | Ztecture |
INSPIRE | CREATE | IMPACT











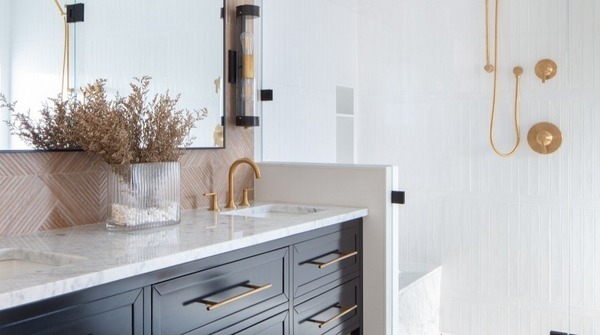



-2.jpeg)




