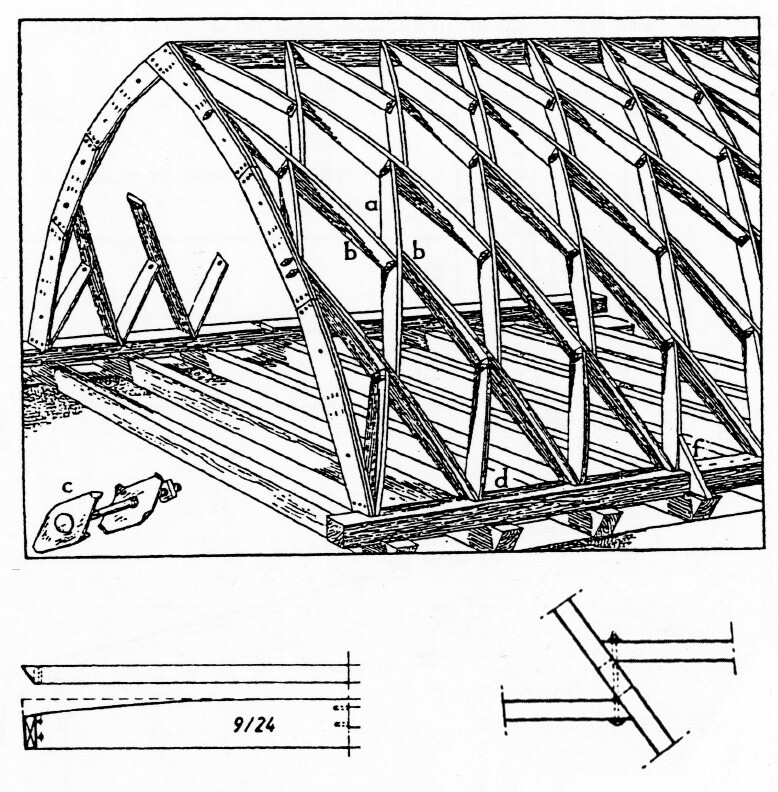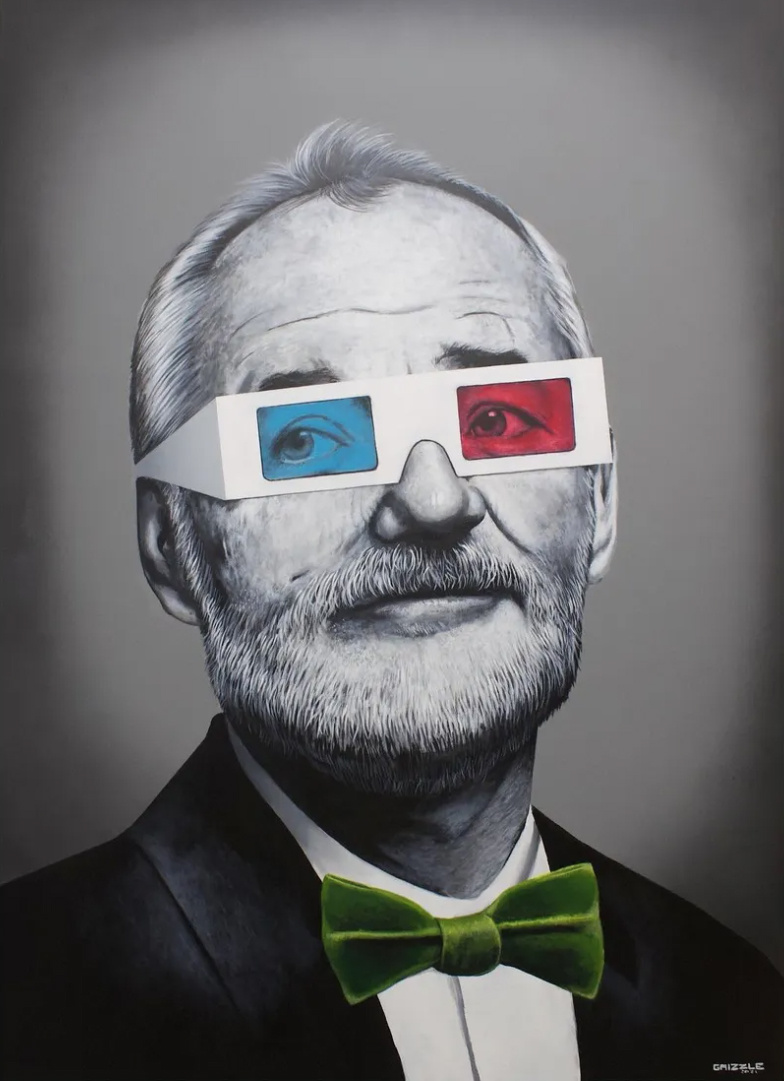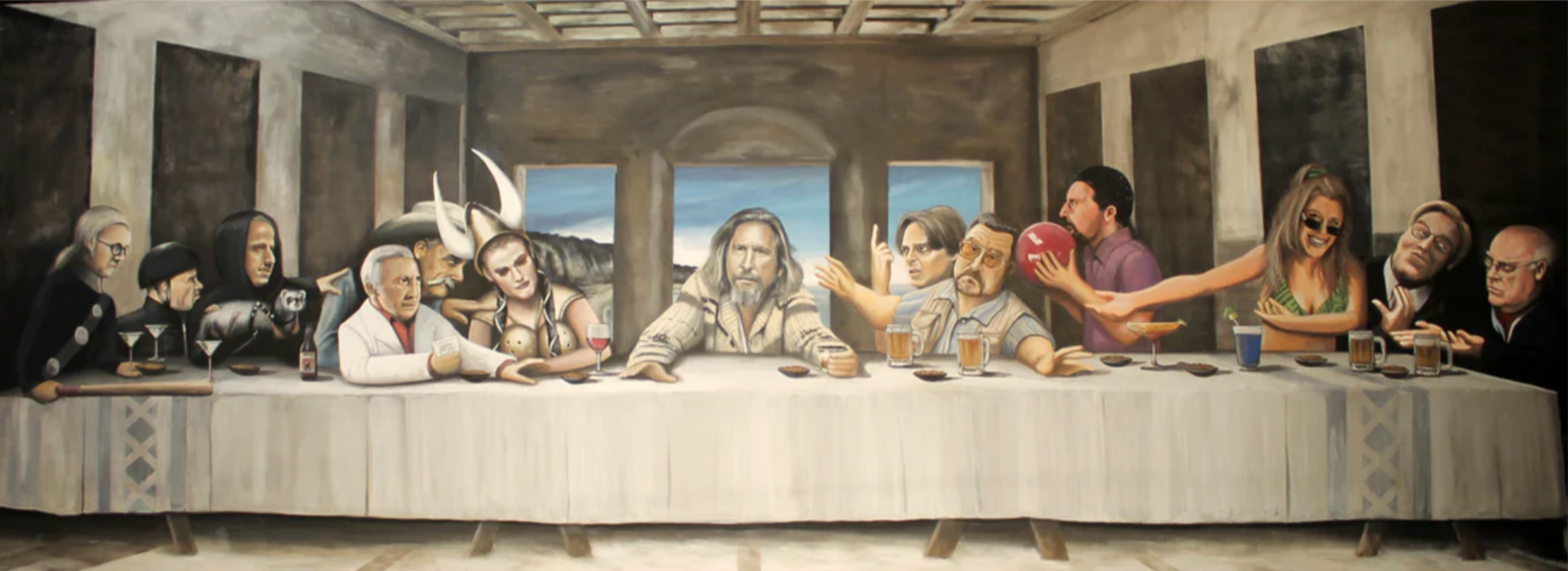.jpg)
DISCOVERY BOWL VENTURA

With the intention of reviving the 14,000-square-foot property and opening up the complex to the streetscape, AB design studio began an extensive research process into the original structure.
We collaborated with the artist David Grizzle he is known for his blend of styles from abstract expressionism to photo realism with pop culture influences.
.jpg)
As part of the investigation, the architects discovered a 28-foot-tall World War II-era vaulted Lamella roof hidden beneath the existing ceiling that spanned more than 100 feet with no intermediate columns. This original architectural element was used to highlight the property’s rich past.

.jpg)
Three bowling lanes were removed to make room for additional usable square footage, and were fashioned into tables and the bar counter’s surface. Lounge-like areas replace the typical hard plastic seating expected in bowling alleys.
.jpeg)


.jpg)
An extended elevated patio with two fire pits and several seating options was created above the street to bring pedestrian traffic inward. The result is a fully appointed entertainment center that caters to all ages with bowling lanes, fine dining, full bar, billiards area, event space, and concert hall.
.jpg)
.jpg)
.jpg)
| LOT SIZE | 48,785 sf |
| PROJECT SIZE | 15,000 sf |
| LOCATION |
Ventura, CA
|
| PRINCIPAL | Clay Aurell, AIA |
| DESIGN TEAM | Josh Blumer, AIA | Karmen Aurell | Joel Herrera | Anthon Ellis | Eric Behr | William Reid | Justin Killian |
| GENERAL CONTRACTOR | HMH Constructors |
| MEP | Nibecker & Associates |
| STRUCTURAL ENGINEER | Stork, Wolfe & Associates |
| ELECTRICAL ENGINEER | Smith Engineering |
| CIVIL ENGINEER | Jensen Design & Survey, Inc. |
| MECHANICAL ENGINEER | VACCO |
| LANDSCAPE ARCHITECT | Jordan, Gilbert & Bain |











.jpg)












