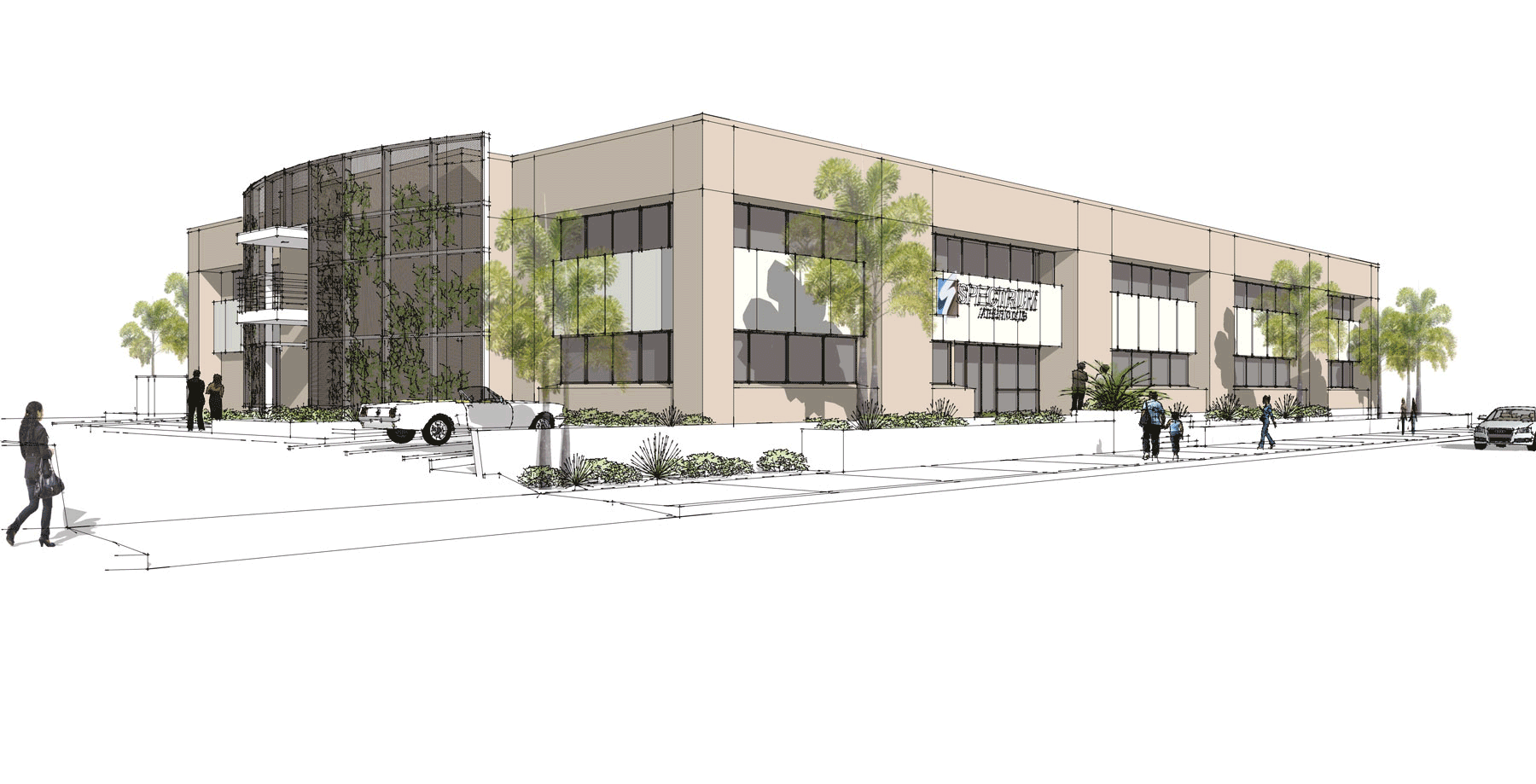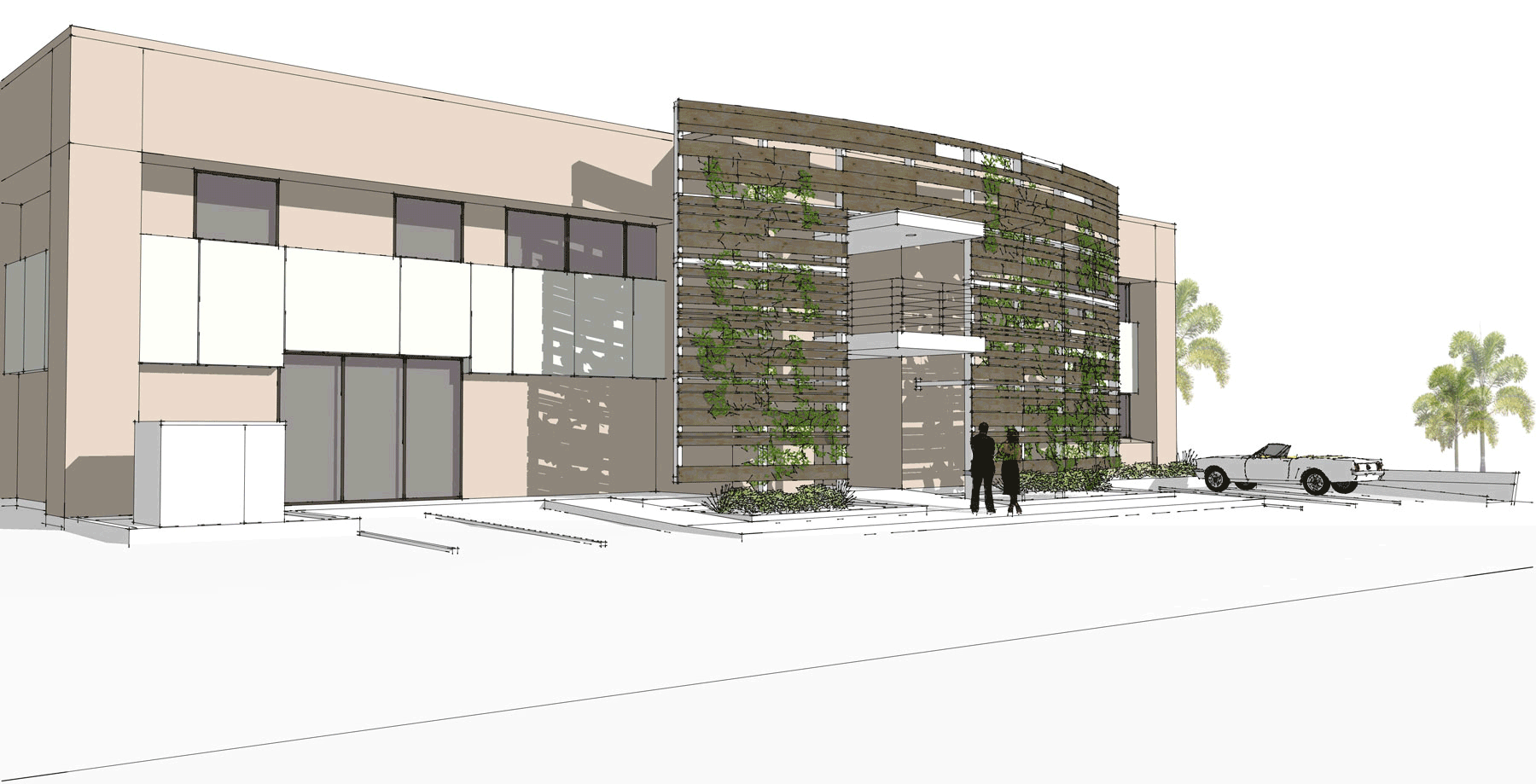.jpg)
CALLE REAL OFFICE BUILDING
AB design studio breathed new life into a 1960s office building by transforming it into a contemporary commercial space fit with modern conveniences. A full redesign and remodel of the aging 28,000- square-foot commercial building along the 101 freeway in Goleta, CA, included new common areas, lobby, elevator, courtyard, parking lot, and landscape.
.jpg)
-1.jpg)
.jpg)
.jpg)
.jpg)
| LOT SIZE | 80,150 sf |
| PROJECT SIZE | 28,515 sf |
| LOCATION | Goleta, CA |
| PRINCIPAL | Clay Aurell, AIA |
| PROJECT MANAGER | Eric Behr |
| DESIGN TEAM | Clay Aurell, AIA | Josh Blumer, AIA | Eric Behr |
| GENERAL CONTRACTOR | Young Construction |
| STRUCTURAL ENGINEER | Ashley & Vance |
| ELECTRICAL ENGINEER | JMPE |
| MECHANICAL ENGINEER | Gollins, Inc. |
| PHOTOGRAPHER | Erin Feinblatt |


.jpg)
.jpg)
INSPIRE | CREATE | IMPACT











.jpg)












