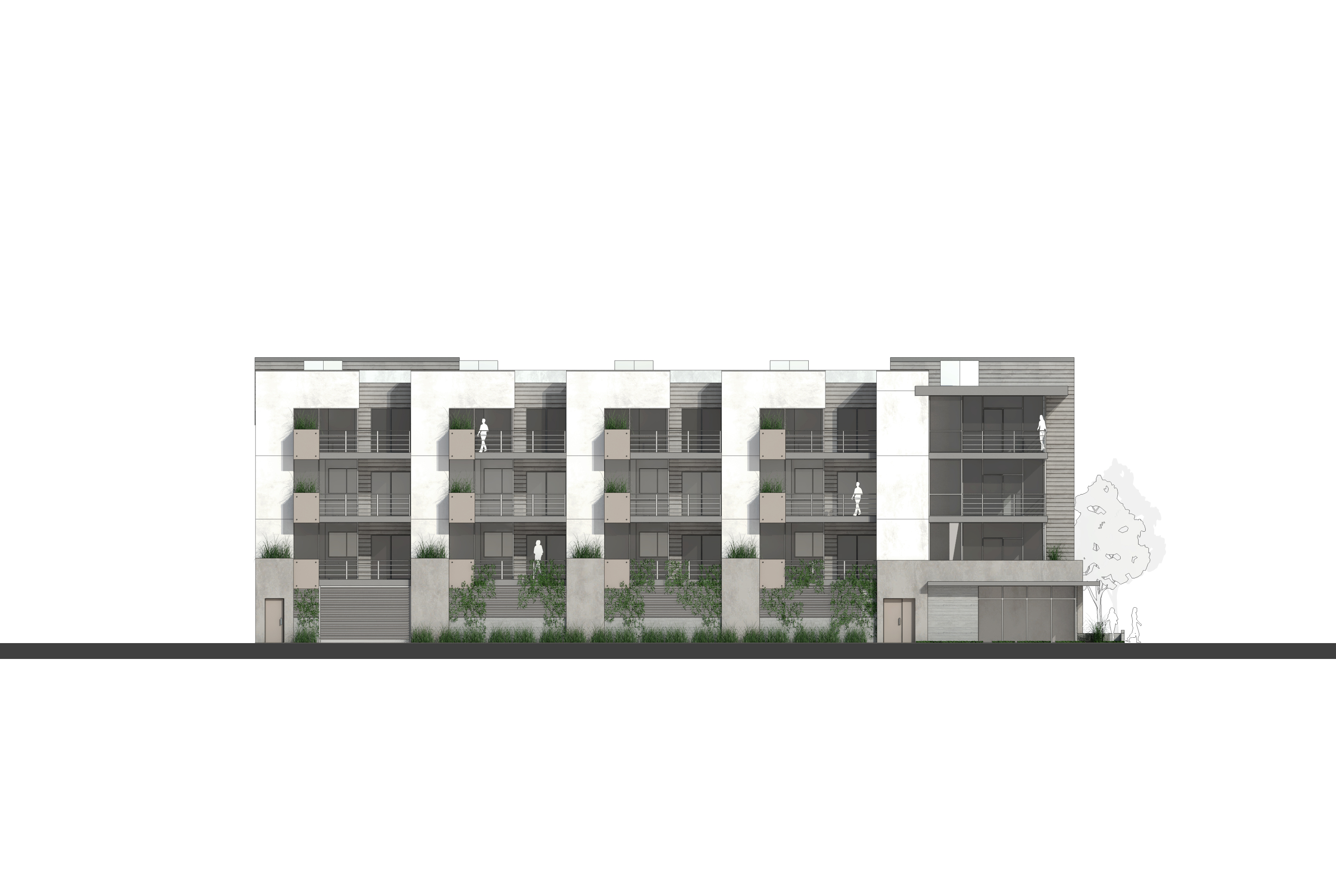.jpg)
VERACRUZ VILLAGE
APARTMENTS
AB design studio proposed a 22,000-square-foot mixed-use development that blends elements from Santa Barbara’s traditional Spanish vernacular style into a contemporary design. The project supports three levels of light-filled, market-rate apartments atop ground-level commercial units and parking. Tall ceiling heights with clerestories allow for open living spaces and contribute to natural daylighting and passive ventilation. An interior courtyard and communal rooftop deck offer areas for entertainment, gardening, and respite.
.jpg)
.jpg)
.jpg)
Cantilevered overhangs create shaded areas over private balcony spaces, separated by horizontally slatted wood partitions. Tall ceiling heights with clerestories allow for open living spaces and contribute to natural daylighting and passive ventilation. An interior courtyard and communal rooftop deck offer areas for entertainment, gardening, and respite. The development by AB design studio stands as an emblem of innovative harmony, where contemporary elegance intertwines seamlessly with Santa Barbara's cherished heritage, redefining the narrative of modern urban living within a historically rich tapestry.
Find out more about our Multi-family housing designs.
.jpg)
.jpg)
.jpg)
.jpg)
| LOT SIZE | 10,865 sf |
| PROJECT SIZE | 22,800 sf |
| LOCATION | Santa Barbara, CA |
| PRINCIPAL | Clay Aurell, AIA |
| PROJECT MANAGER | Eric Behr |
| DESIGN TEAM | Josh Blumer, AIA | Luis Garcia |
| LANDSCAPE ARCHITECT | Sam Maphis |
| STRUCTURAL ENGINEER | Ashley & Vance |
| LIGHTING DESIGN | LFA Lighting Design |












.jpg)












