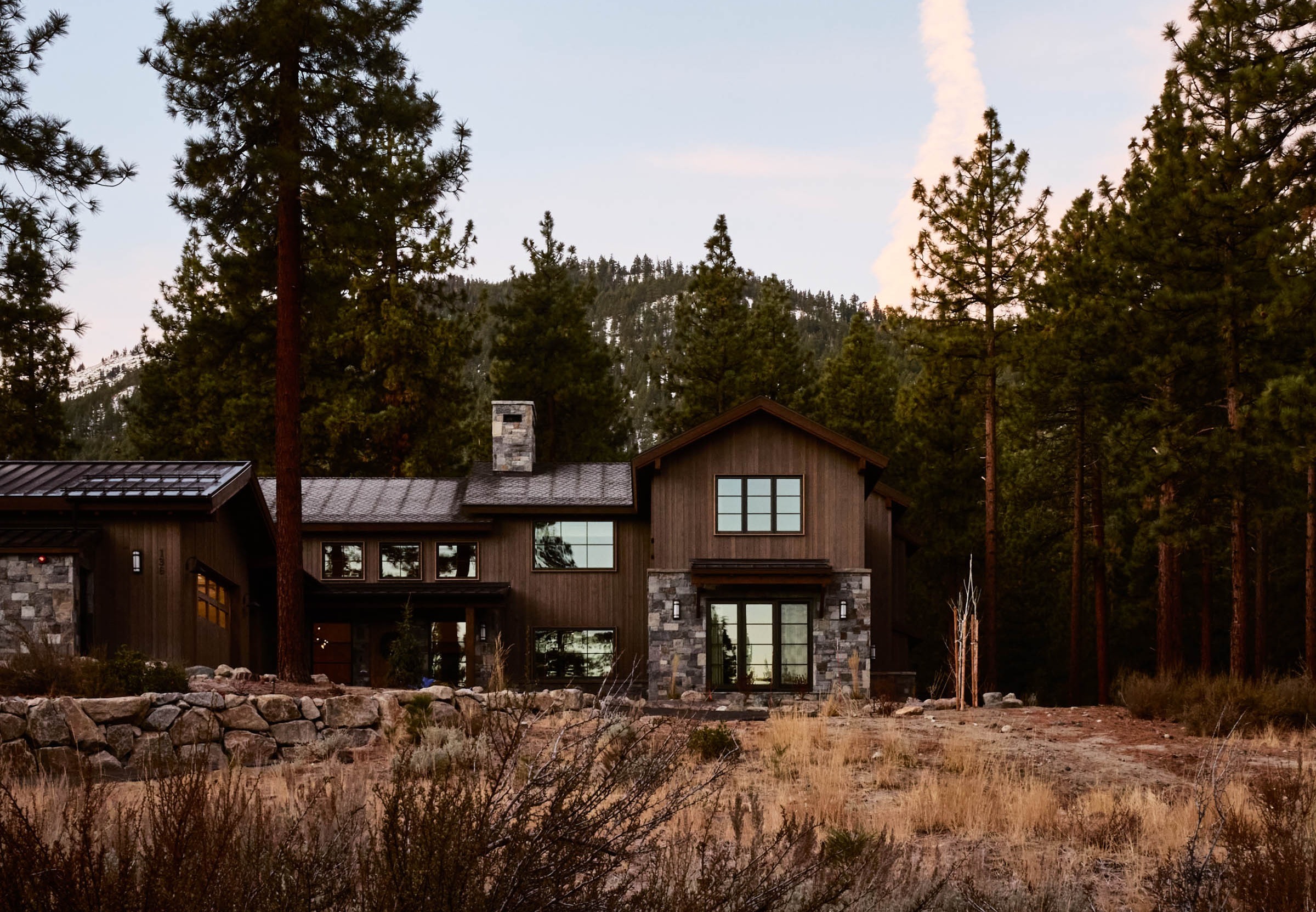
CLEAR CREEK MOUNTAIN RESIDENCE
In the forested outskirts of Carson City, Nevada, a newly built residence quietly blends into its rugged surroundings. Designed with a modern rustic sensibility, the home reflects the natural beauty of the region—where high desert meets alpine forest and the Sierra Nevada mountains rise in the distance.
The entrance is welcoming yet understated, framed by stone and wood that speak to the craftsmanship and care behind the design.
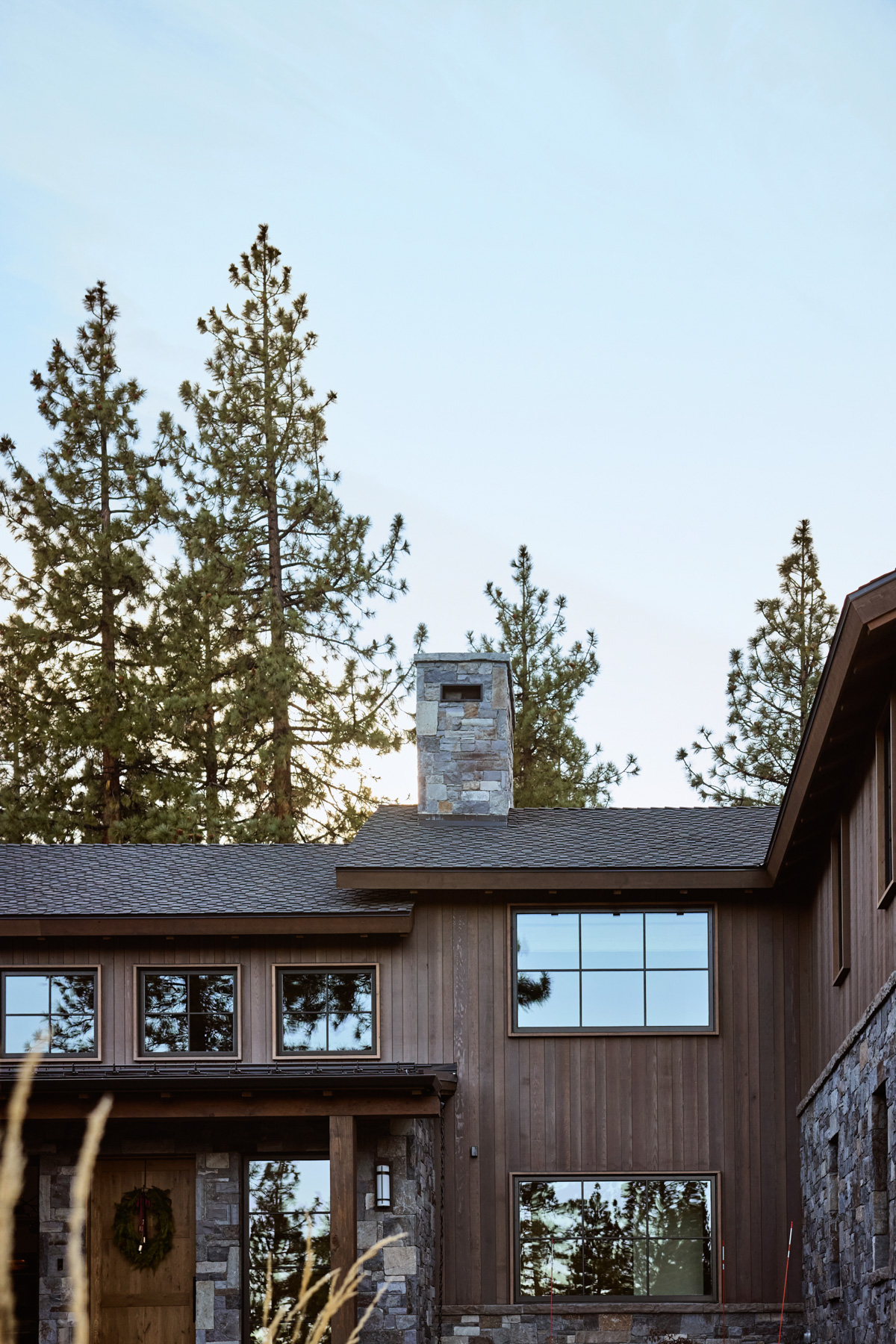
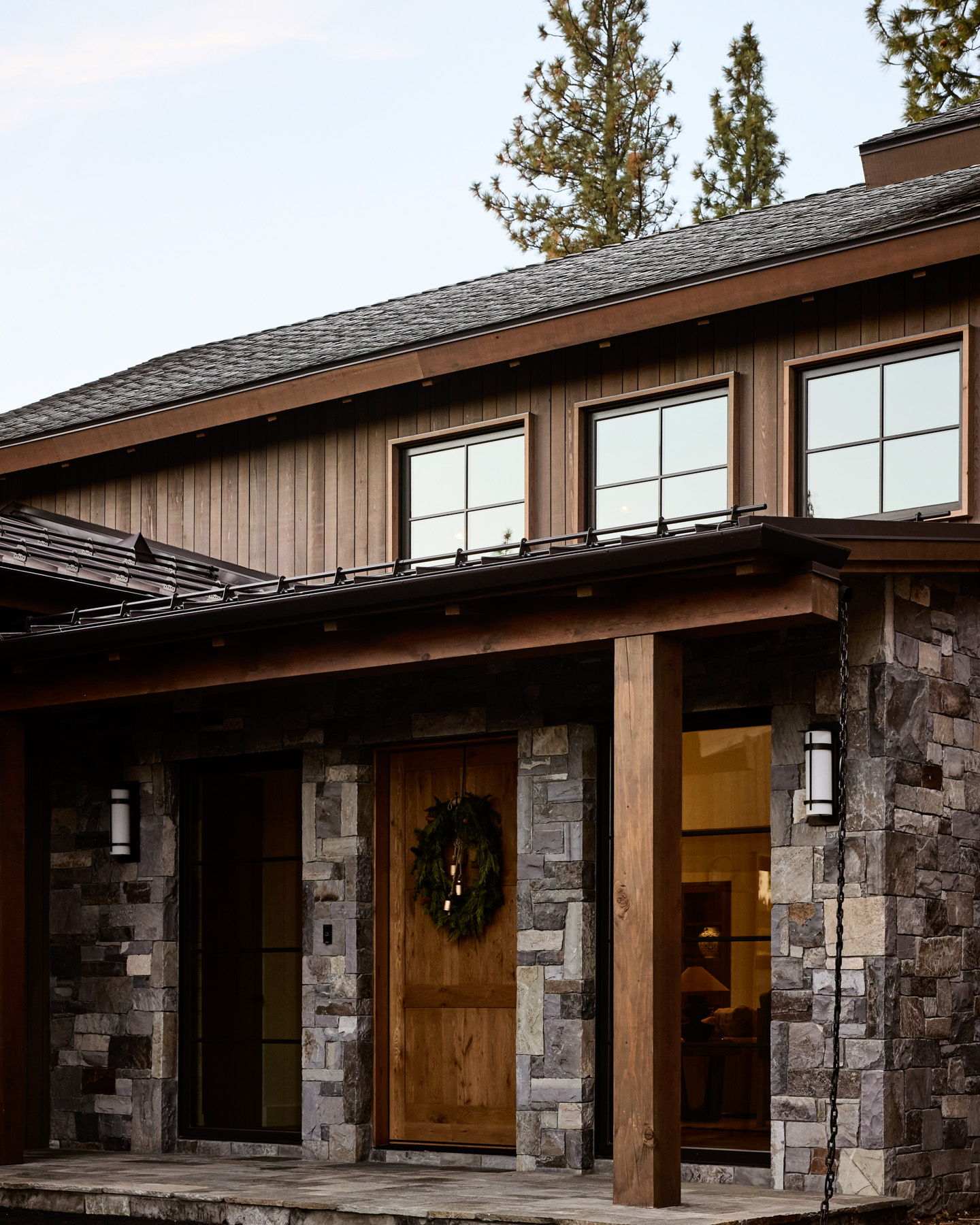
The structure is composed of warm wood siding and textured stonework, with a dark roofline that echoes the silhouettes of nearby pines. Large windows open the home to the landscape, allowing light and views to flow freely between indoors and out. It’s a place that feels both grounded and expansive, offering a sense of retreat without isolation.
Carson City’s architectural character is shaped by its geography. Homes here are built to endure the seasons while embracing the terrain—often incorporating natural materials, earthy palettes, and forms that respond to the slope and scale of the land. This residence follows that tradition, with thoughtful detailing and a layout that respects the contours of its site.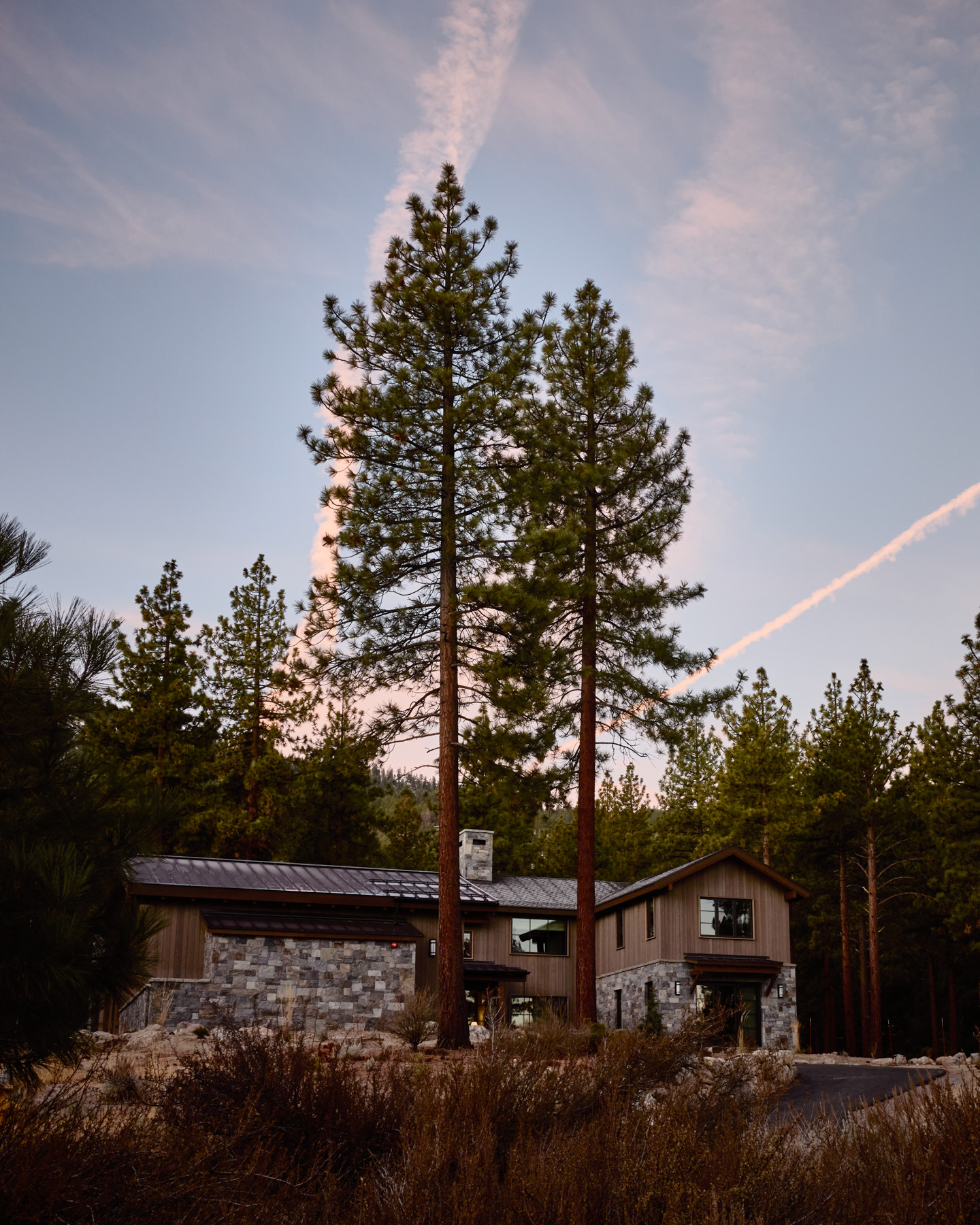
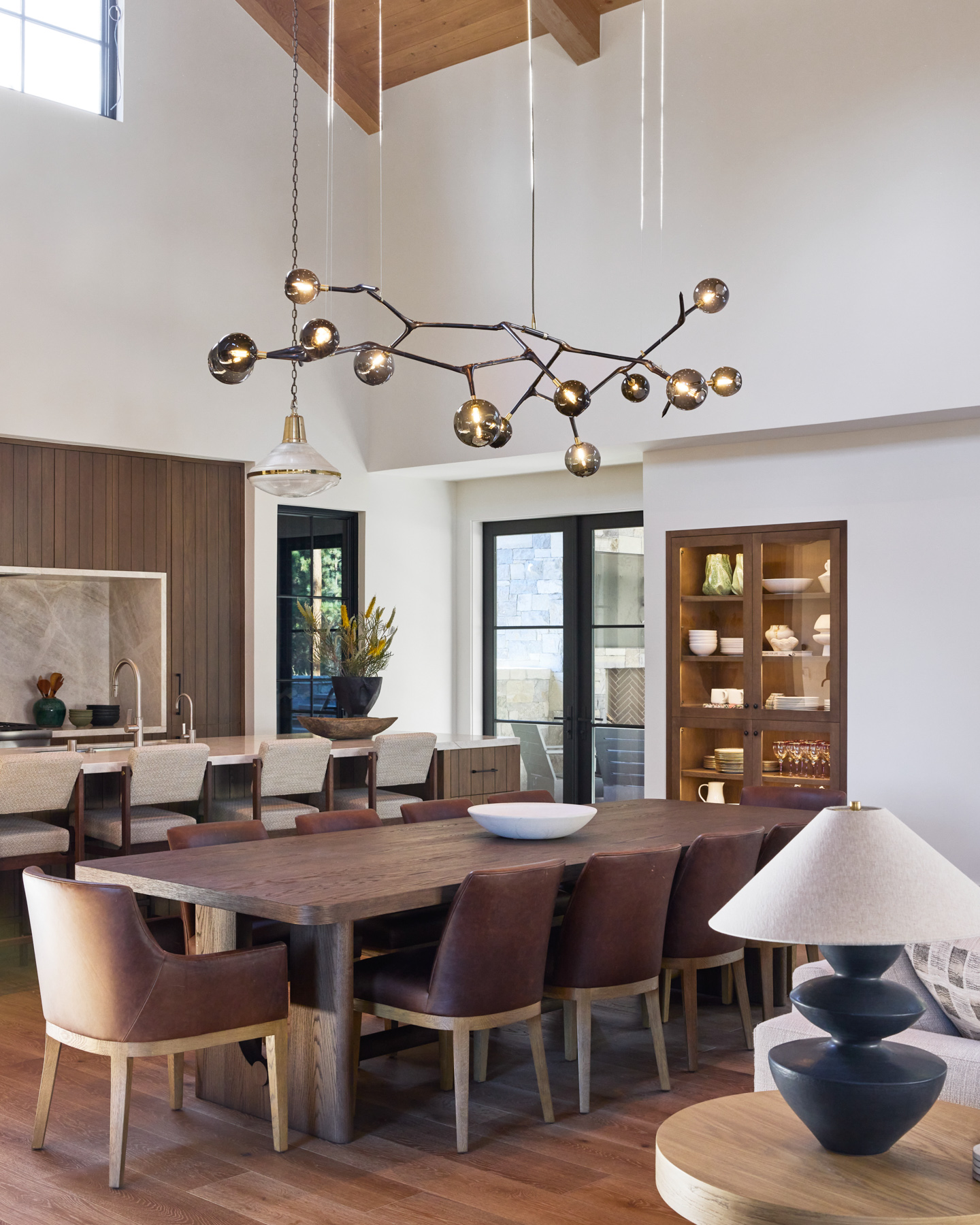
This home stands as a reflection of place—where architecture and environment are in quiet conversation, and where living well means living in harmony with the land. It offers a peaceful retreat with contemporary comforts, all set against the backdrop of Nevada’s breathtaking mountain landscape. Whether nestled among pine trees or perched on a hillside, homes like this one embody the spirit of Carson City: resilient, serene, and beautifully attuned to the rhythms of nature.
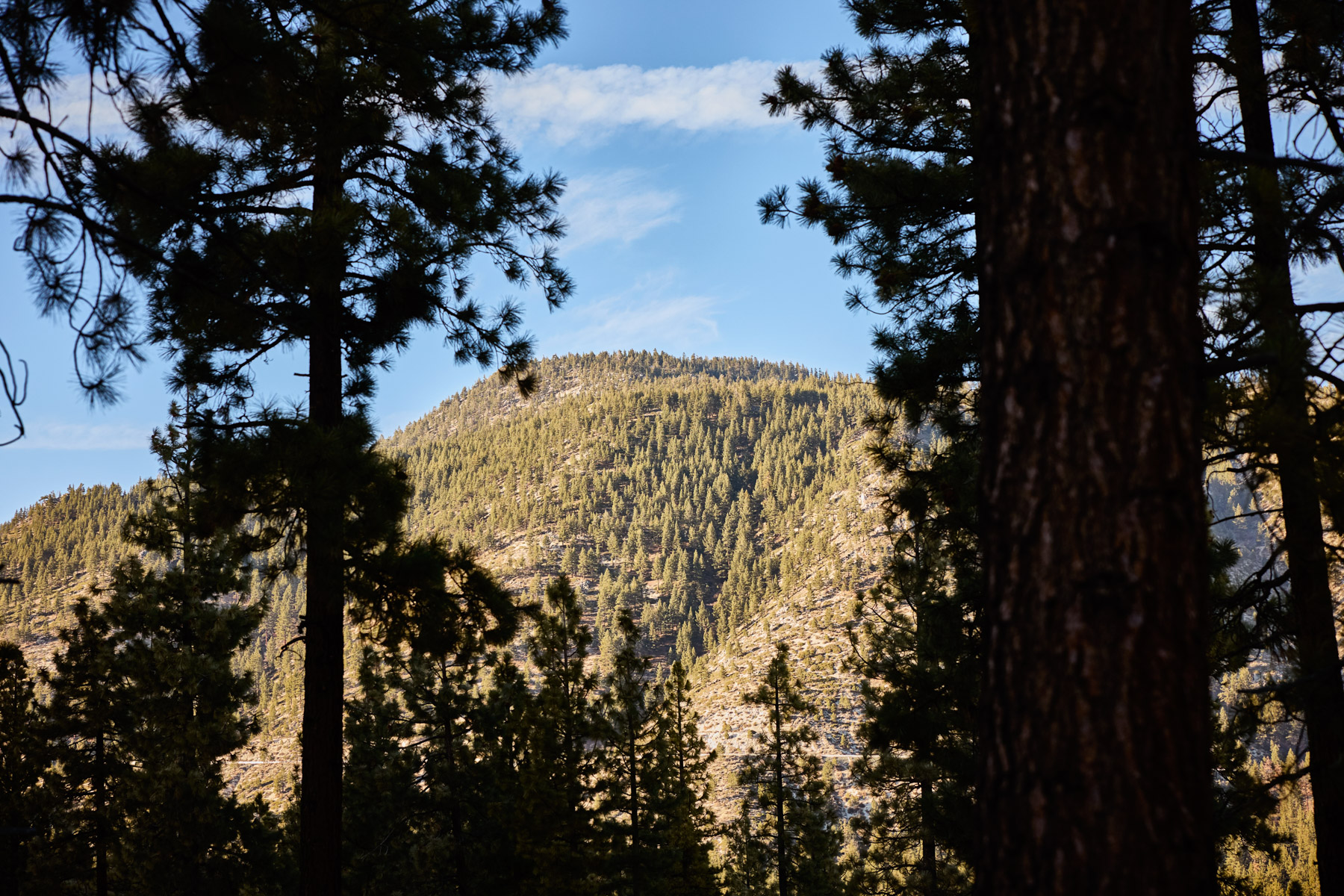
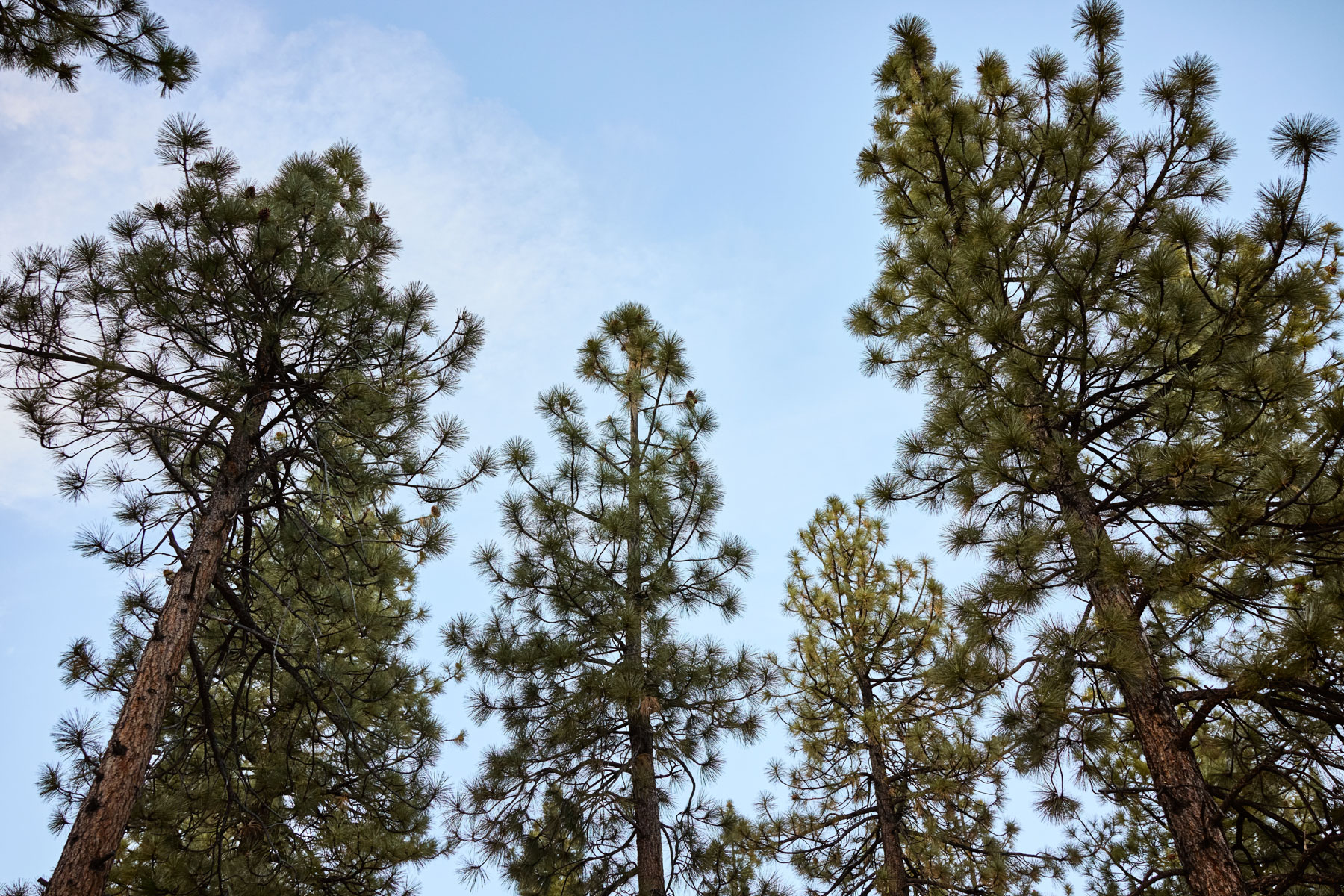
| Lot Size | 0,56 acres |
| Project Size | 4,527 sf |
| Location | Carson City, NV |
| Principal | Clay Aurell, AIA |
| Project Manager | Vincent Moccia |
| Design Team | Josh Blumer, Greg Christman, Jim Higues, Alex Parker, Helen Kang |
| General Contractor | Mark Tanner Construction, Inc. |
| Structural Engineer | RW Engineering |
| Land Surveyor | Arnett & Associates, Inc. |
| Geotechnical Engineer | Nortech |
| Civil Engineer | Monte Vista Consulting |
| Residential Check | Bender Engineering |
| Photographer | The Factory Digital, Chris Bagot |











.jpg)












