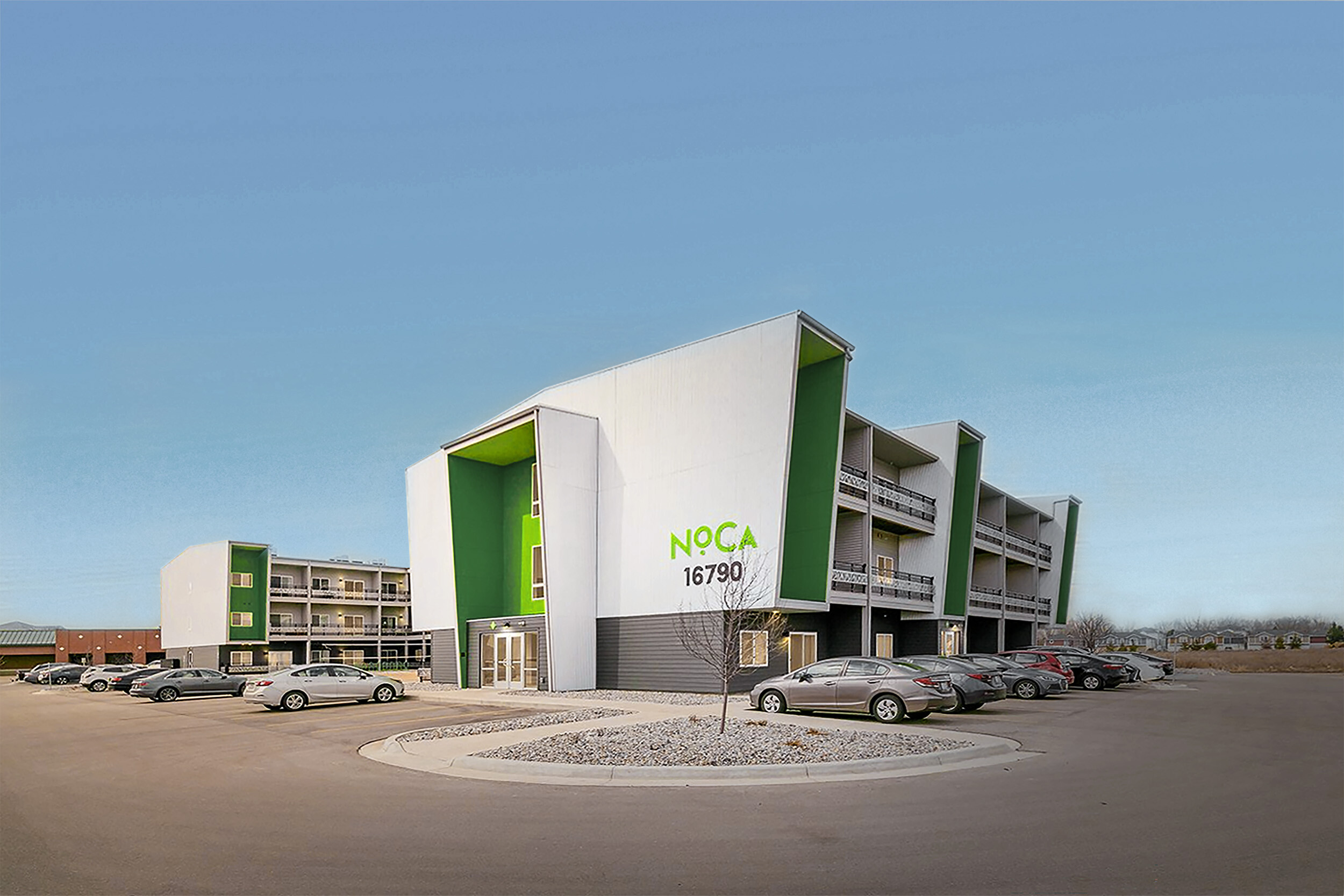
CHANDLER CROSSING
STUDENT HOUSING
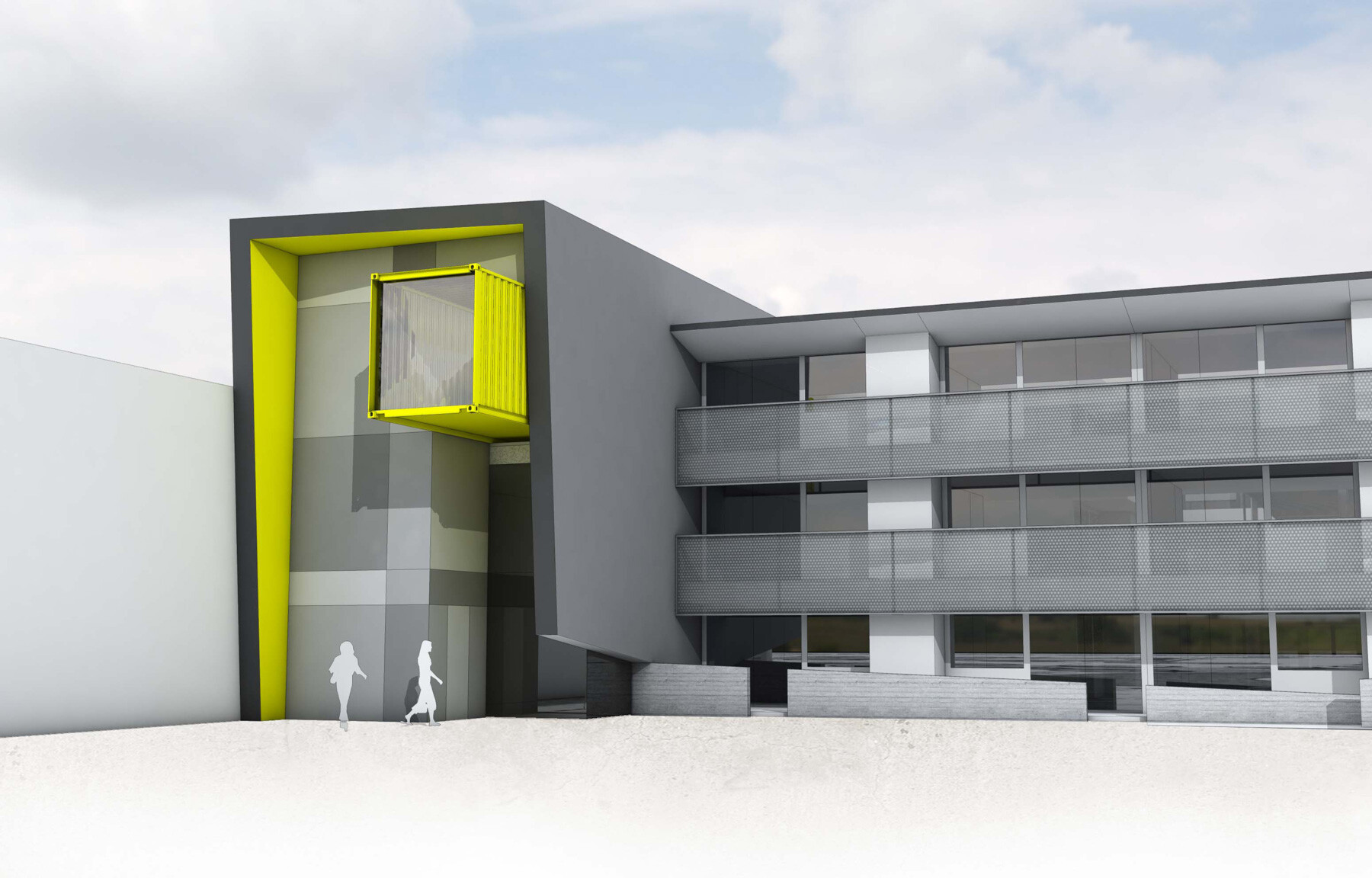
AB design studio envisioned a new student housing complex for a Michigan university as a response to an irregularly angled footprint. A hyper-efficient interior layout based on micro-unit modules was creatively adapted for the original structure’s angled foundation to ensure a perfect fit.
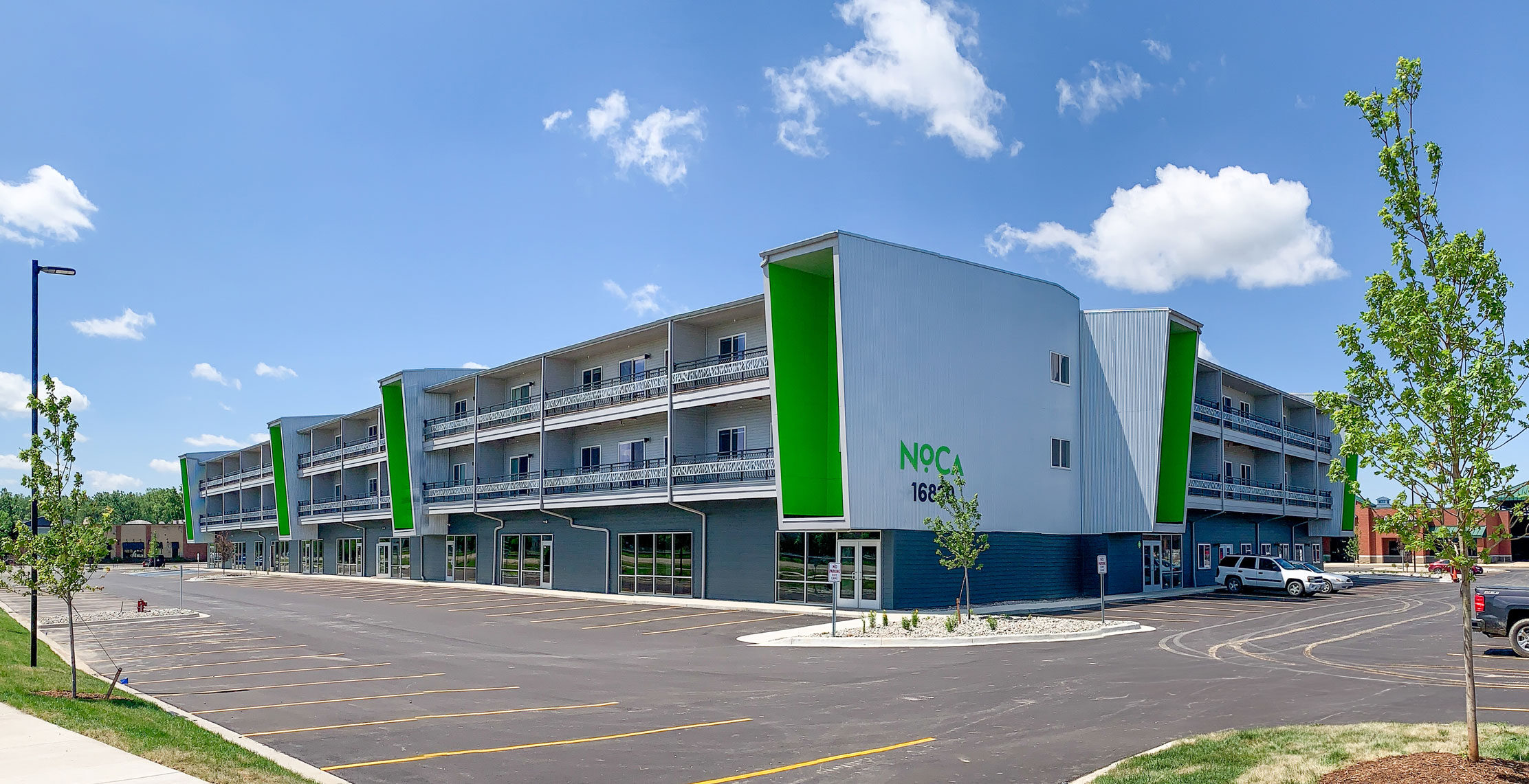
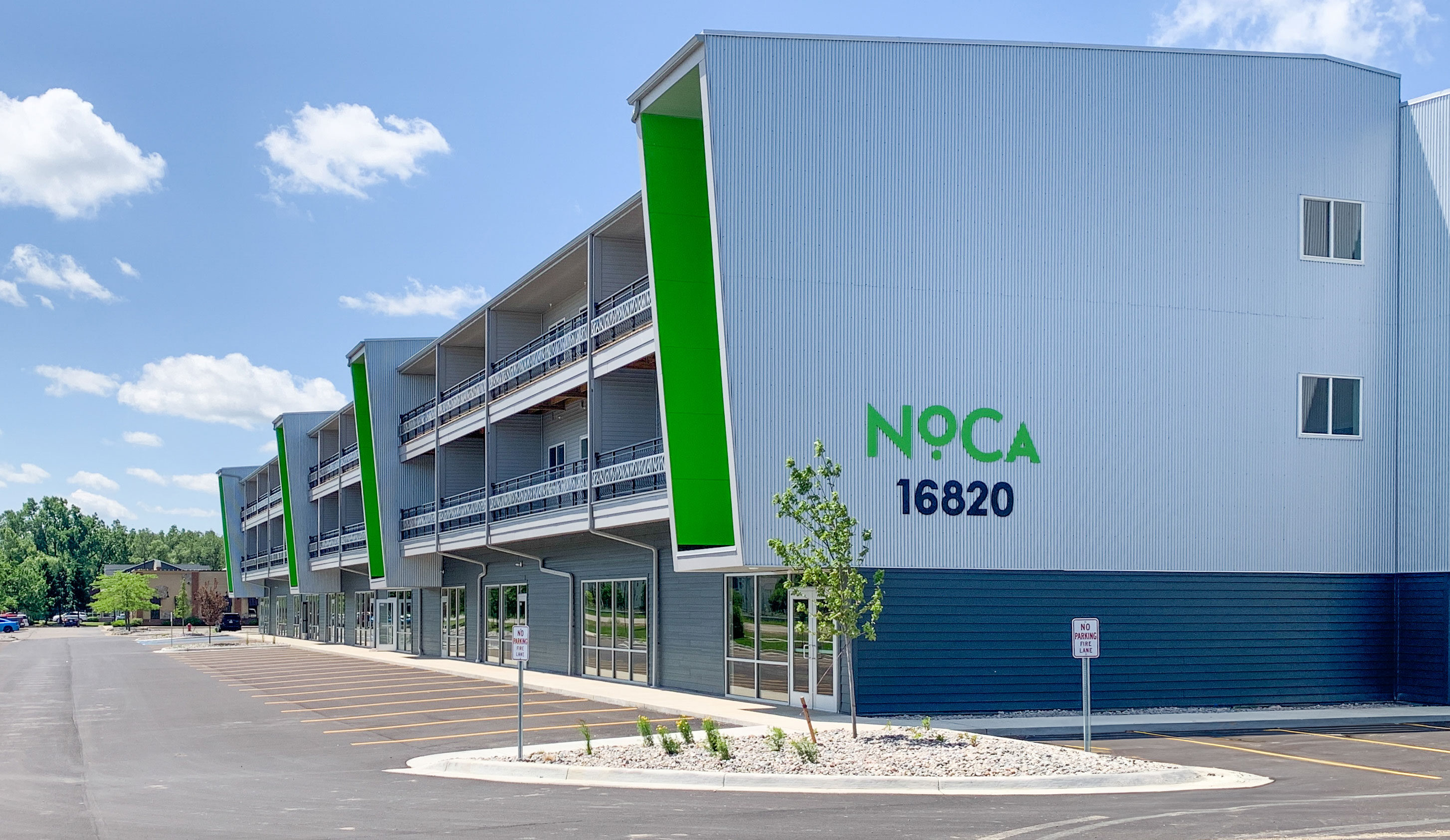
The architects developed an expressive exterior presentation featuring a signature sculptural design along the building’s 200-foot-long façade. Below the gestural roof, asymmetric horizontal elements integrated into the balconies are interrupted with vertical tube forms.
.jpg)
.jpeg)
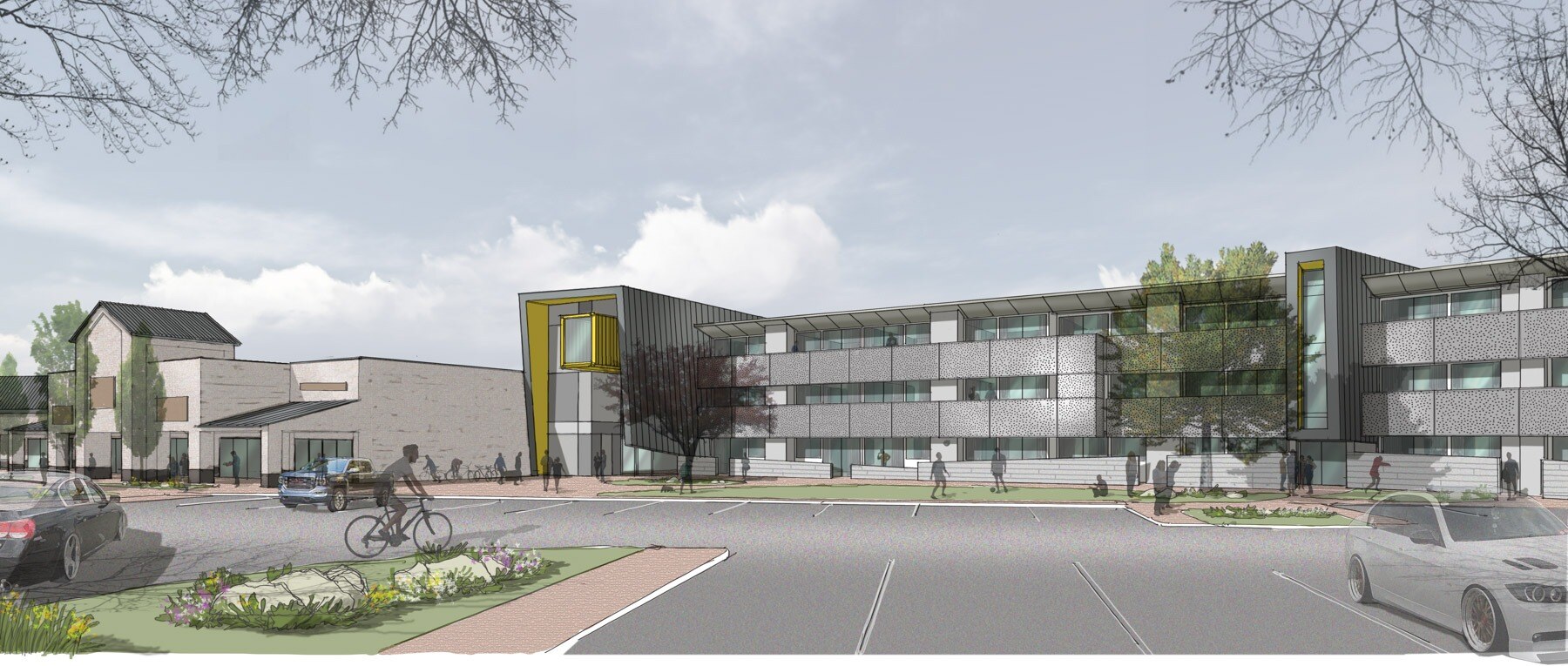
.jpg)
| LOT SIZE | 12 Acres |
| PROJECT SIZE | 250,000 sf |
| CONSTRUCTION COST | $16 Million |
| LOCATION | Bath Township, MI |
| PRINCIPAL | Clay Aurell, AIA |
| PROJECT MANAGER | Eric Behr |
| DESIGN TEAM | Josh Blumer, AIA | Jenda Michl | Alex Parker | Aramis Arciga | Danny Loza |
| General Contractor | Wolverine Building Group |
.jpg)
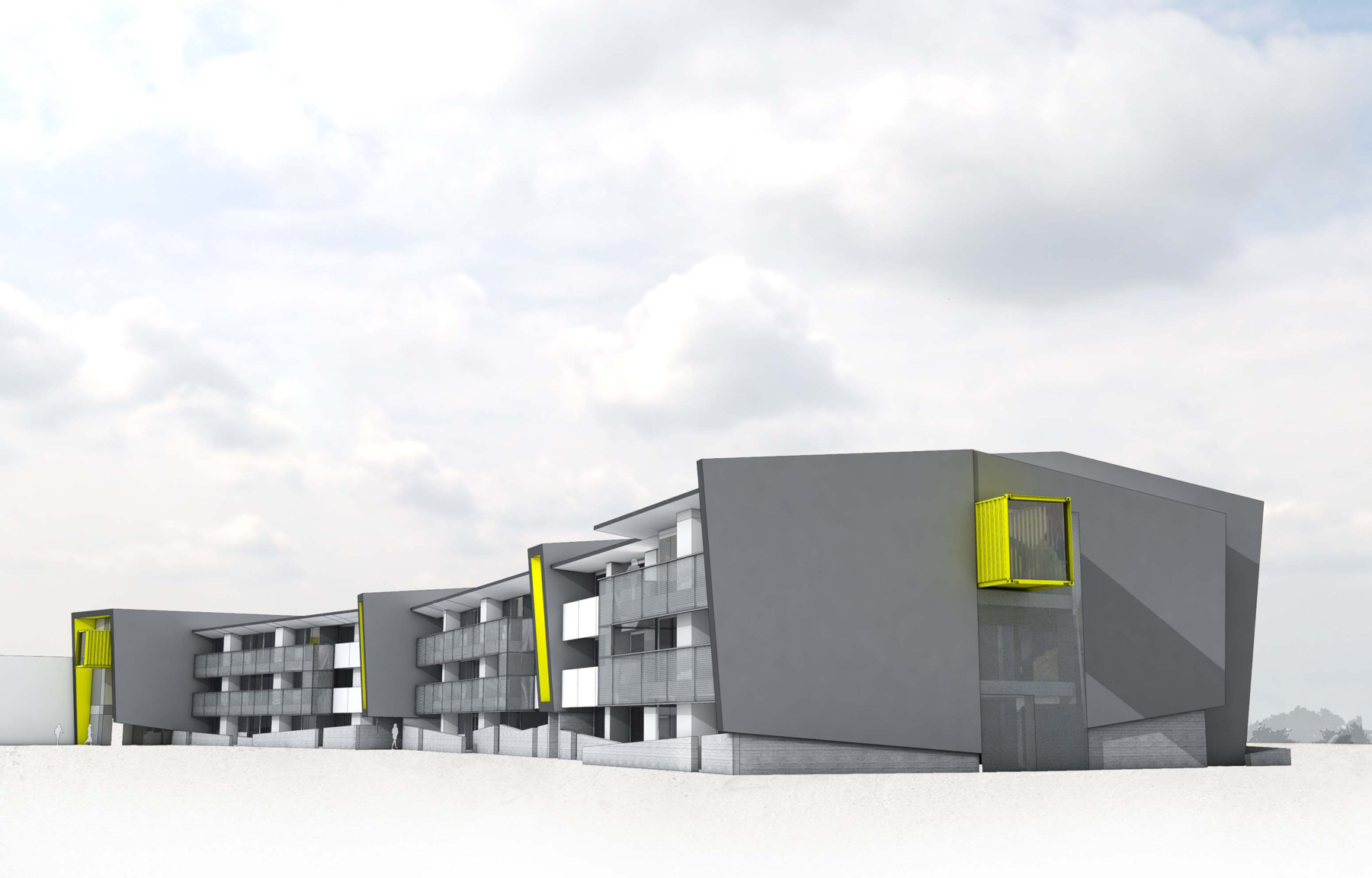
The tubes serve as significant architectural elements within the building, delineating key moments for entrance, egress, and circulation. These tubes are not merely functional but also contribute to the aesthetic and structural design of the building. They guide the flow of people, directing them seamlessly through the space while also providing visual interest. The recessed lower-level units, which are strategically enclosed with robust and heavy side walls, play a crucial role in anchoring the building to the ground. This design choice not only ensures stability and strength but also creates a striking contrast with the upper levels. The upper levels, in turn, are designed to appear as if they are floating, a visual effect achieved through the clever use of materials and architectural techniques. This floating appearance adds a sense of lightness and modernity to the structure, making it an iconic and memorable piece of architecture.
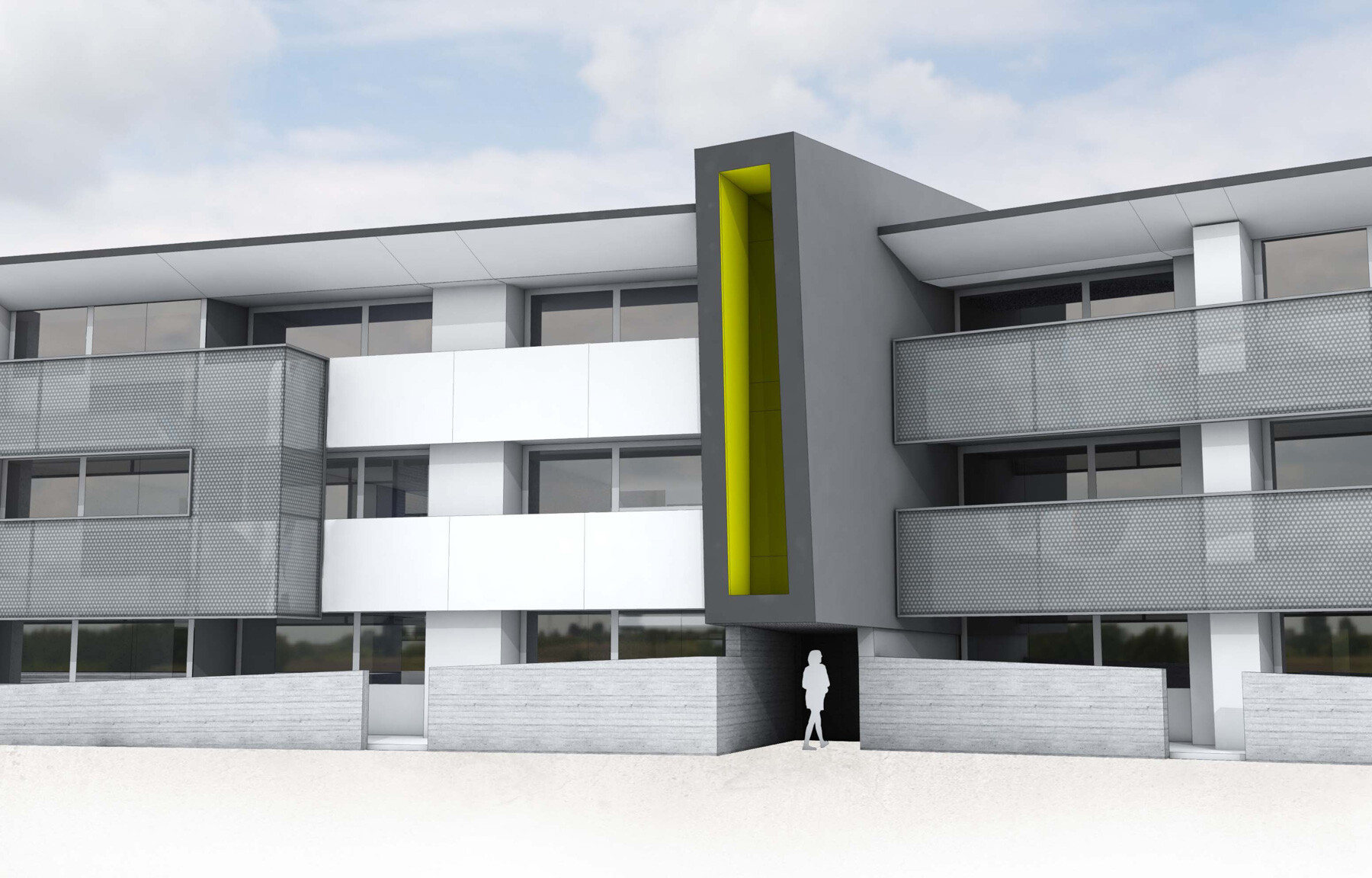
.jpg)
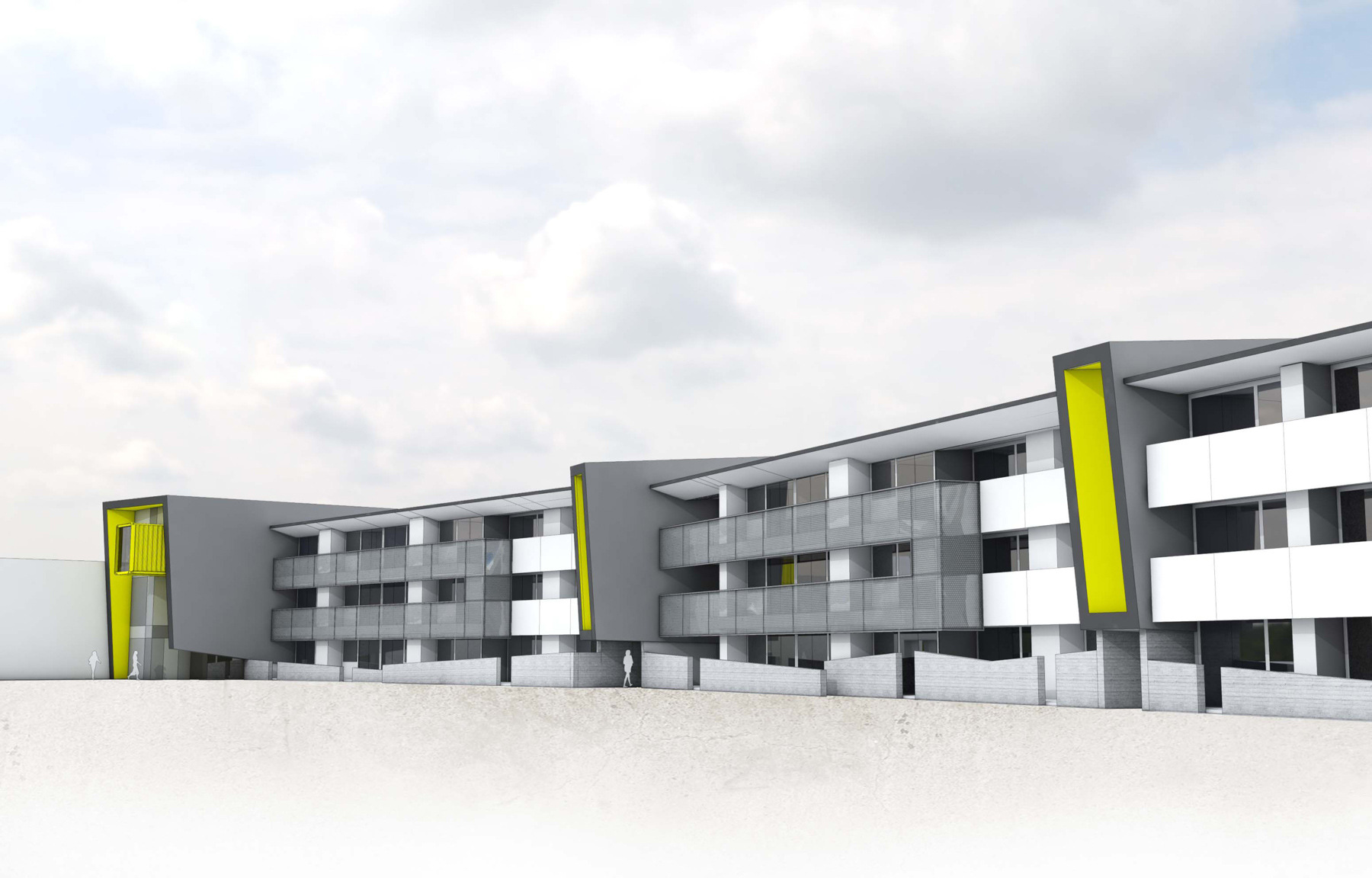
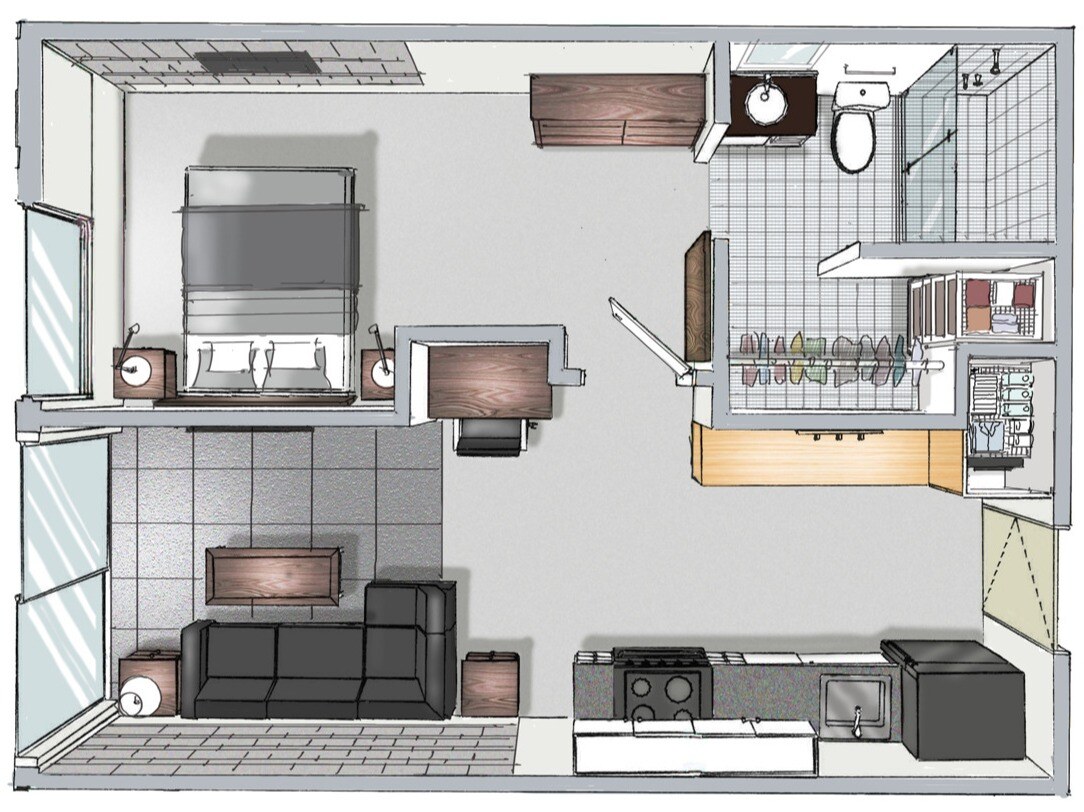
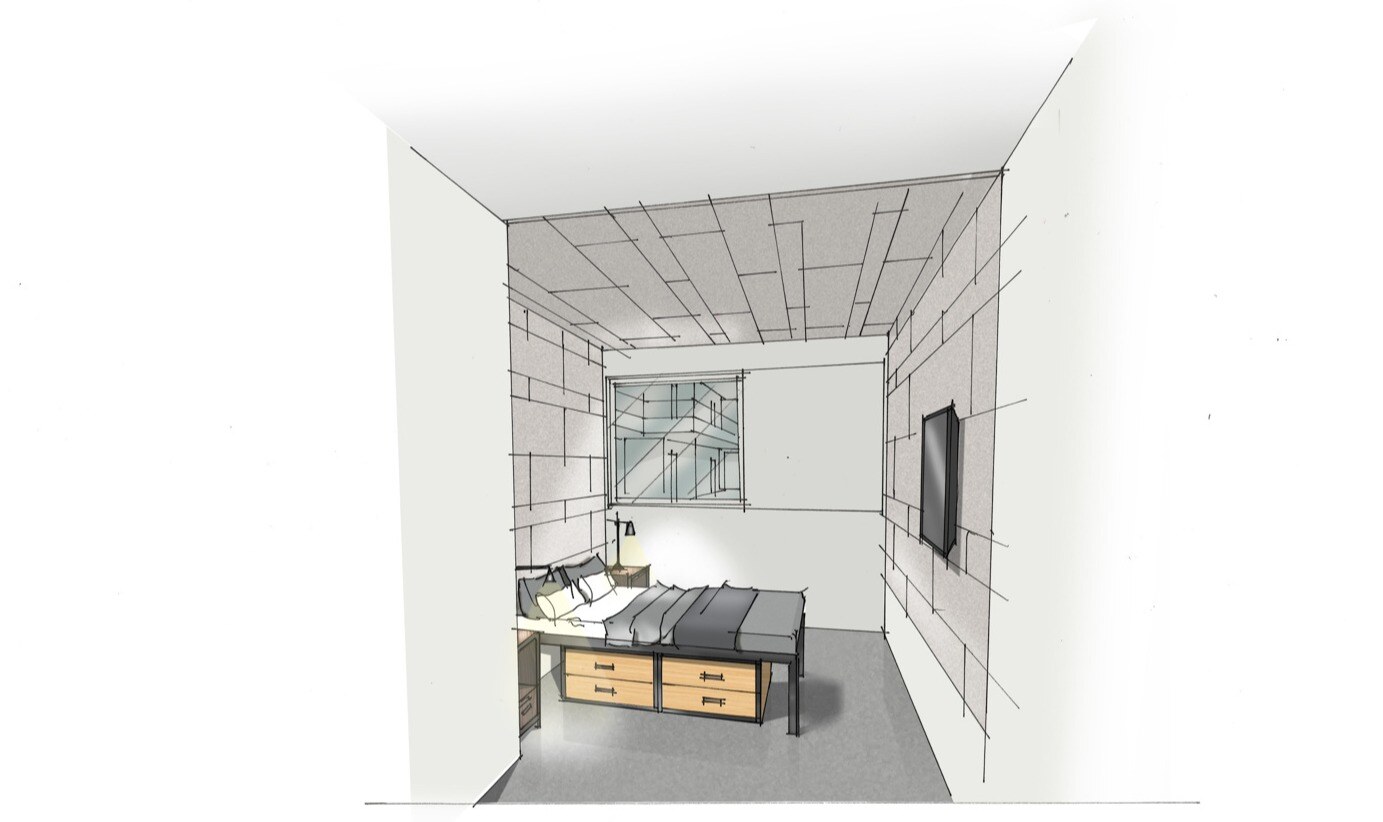
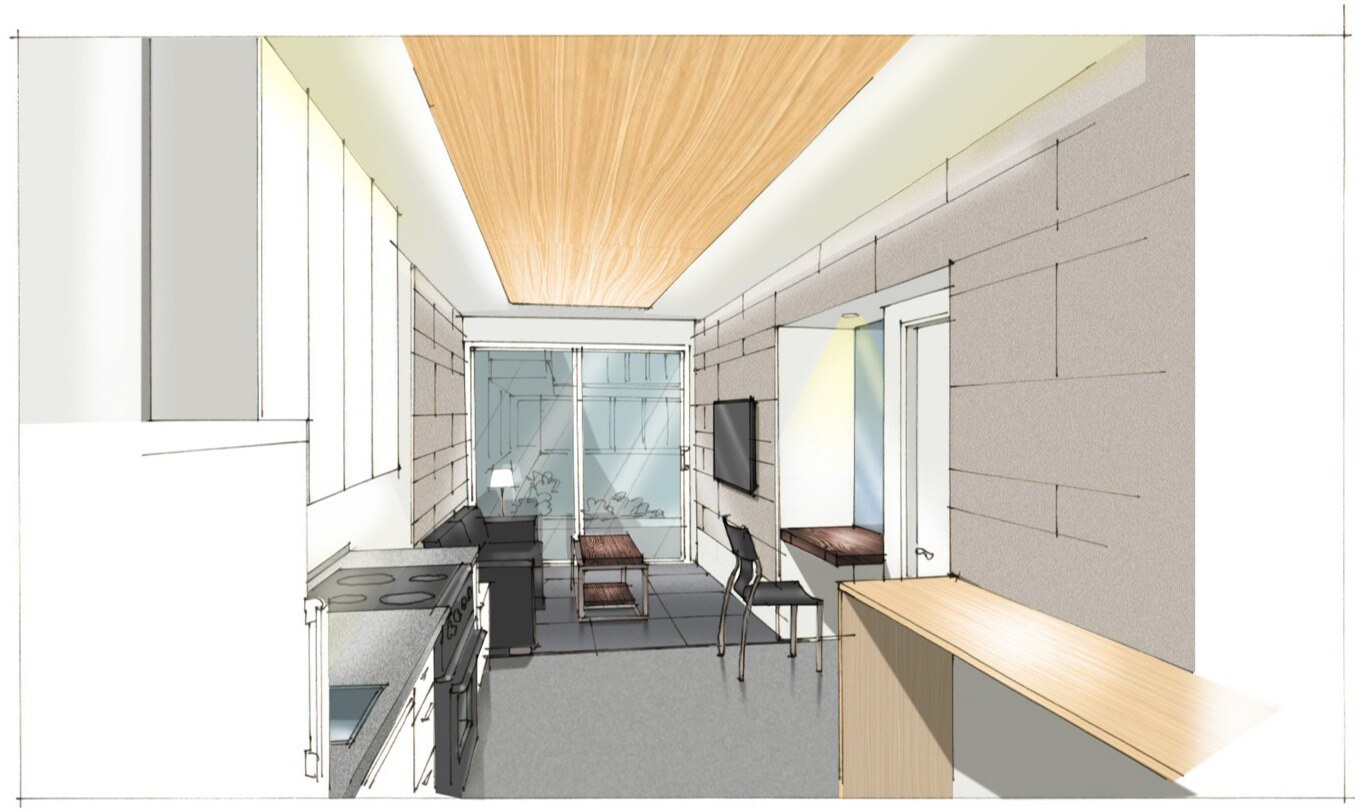











.jpg)












