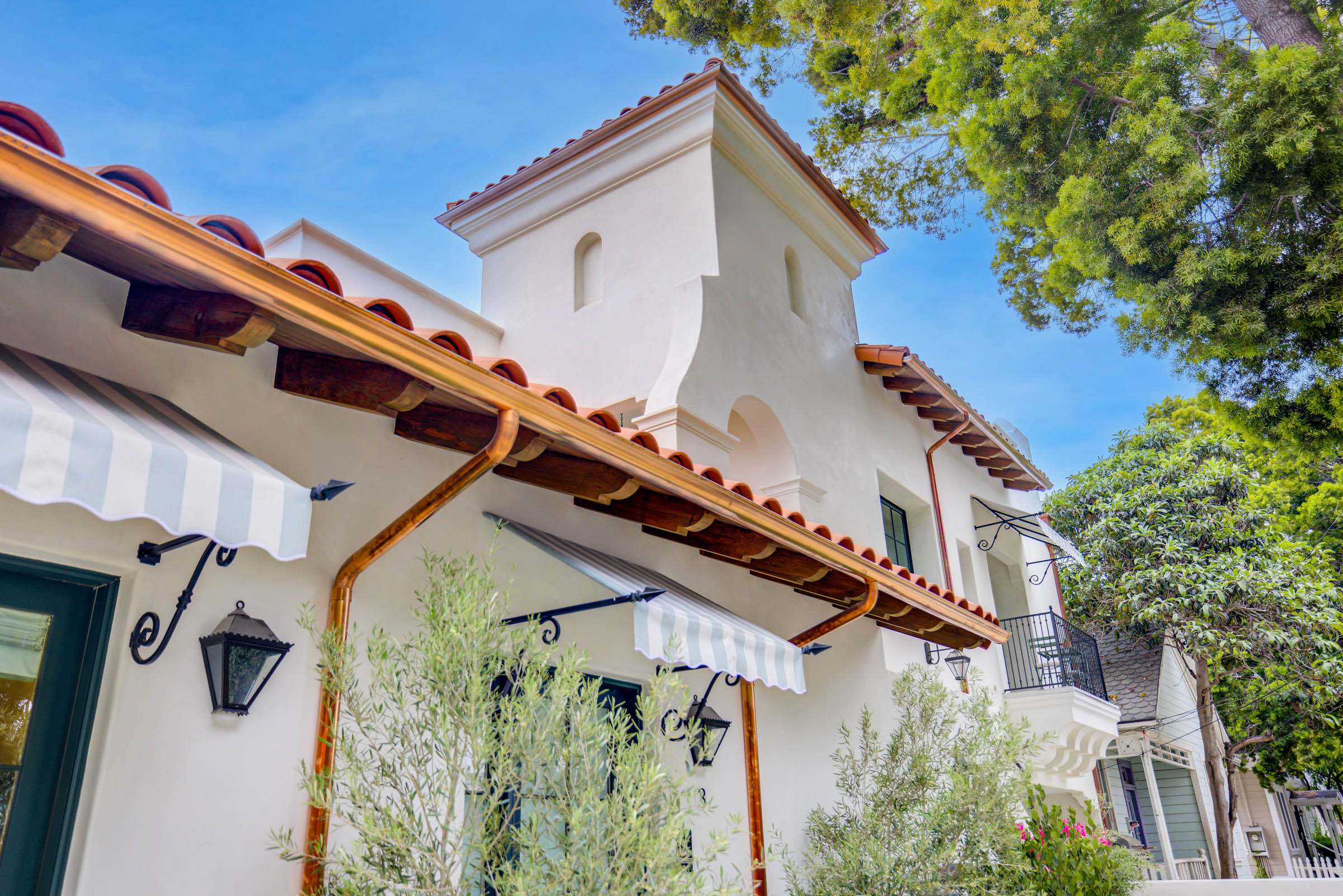
HOUSING COMPLEX IN SANTA BARBARA, CA
CASA DE LA VINA
Casa de la Vina stands as a compelling example of adaptive reuse in architecture. Once a nondescript 1970s office building, it has been thoughtfully reimagined into a vibrant boutique hotel nestled in the heart of downtown Santa Barbara. Rather than opting for demolition and new construction, the project preserved the existing structure—dramatically reducing construction waste and conserving embodied energy.
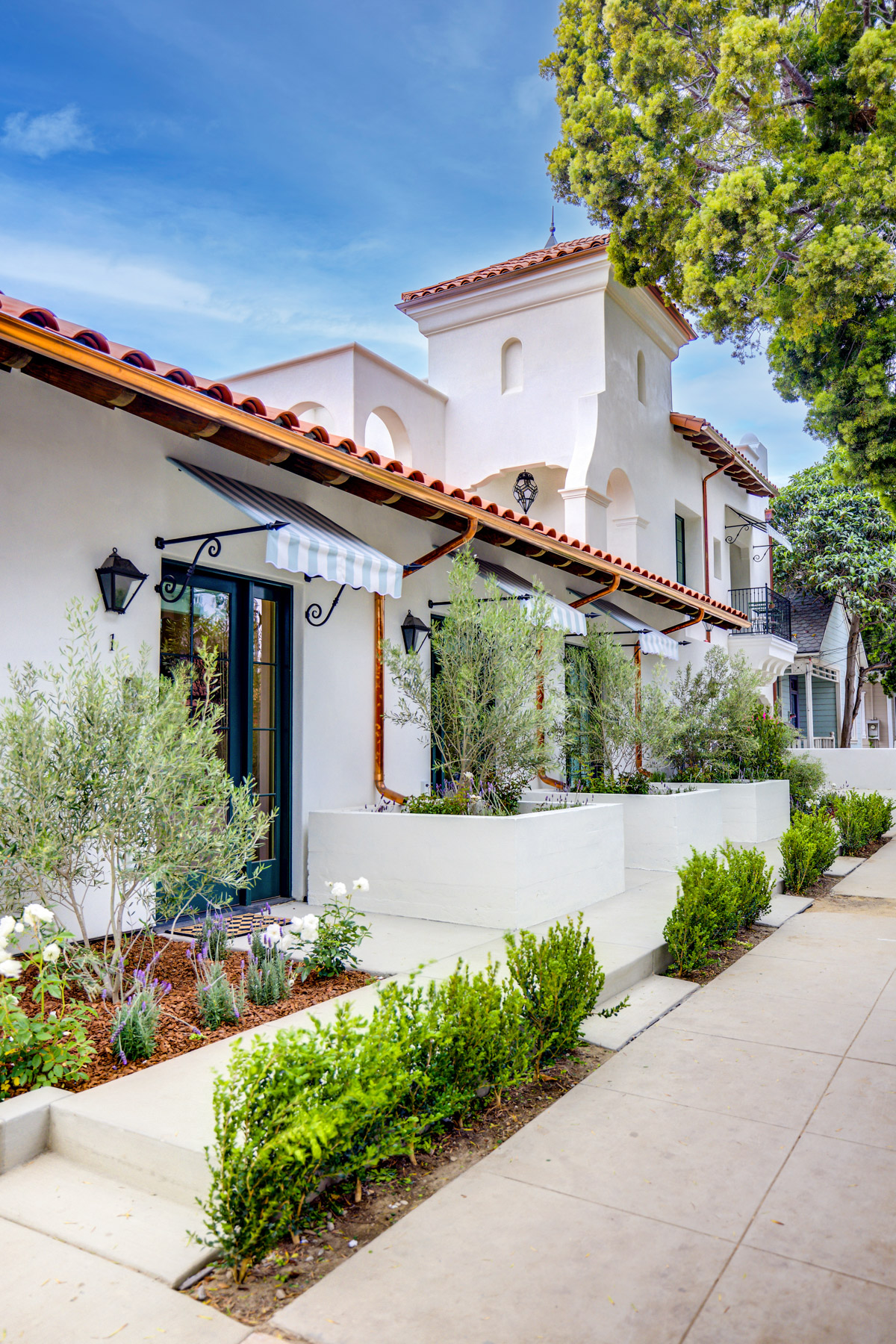
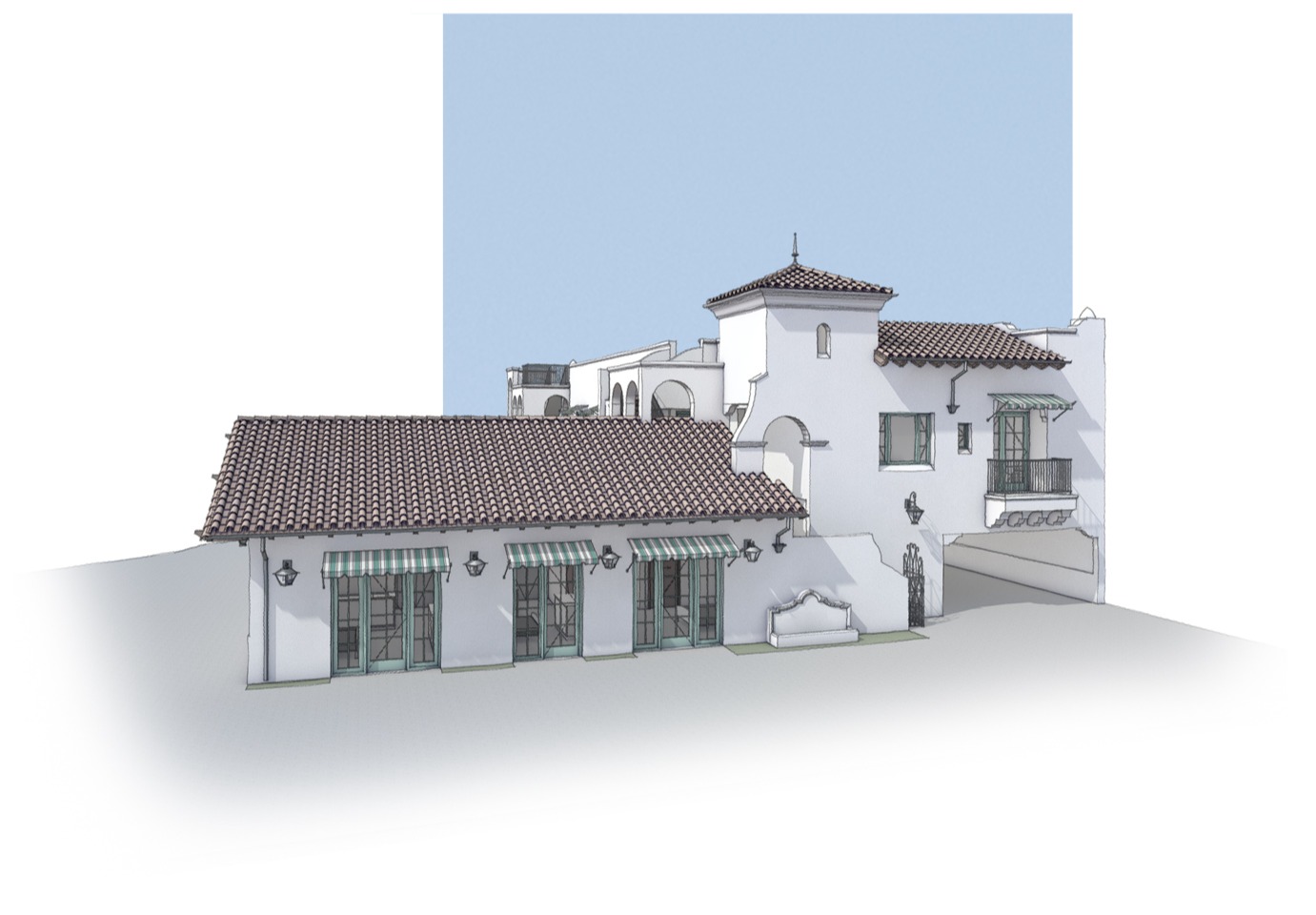
This approach is not only more efficient than ground-up development but also aligns with California’s sustainability goals to minimize material waste and reduce carbon emissions.
By embracing the “reduce, reuse, recycle” ethos, Casa de la Vina demonstrates how innovative design can breathe new life into aging infrastructure while honoring environmental responsibility. The transformation is a testament to how architecture can be both ecologically conscious and aesthetically refined.
Architecturally, the complex pays homage to Santa Barbara’s Spanish-Colonial Revival heritage through a fresh yet authentic lens. Located just blocks from State Street and the historic El Pueblo Viejo District, the restored Spanish Neoclassical-style property features soft stucco walls, traditional barrel-tiled roofs, arched openings, and handcrafted wrought-iron accents. These elements recapture the charm of the city’s 1920s post-Victorian era—now celebrated as the Santa Barbara Style.
Learn more about Multi Family Housing.
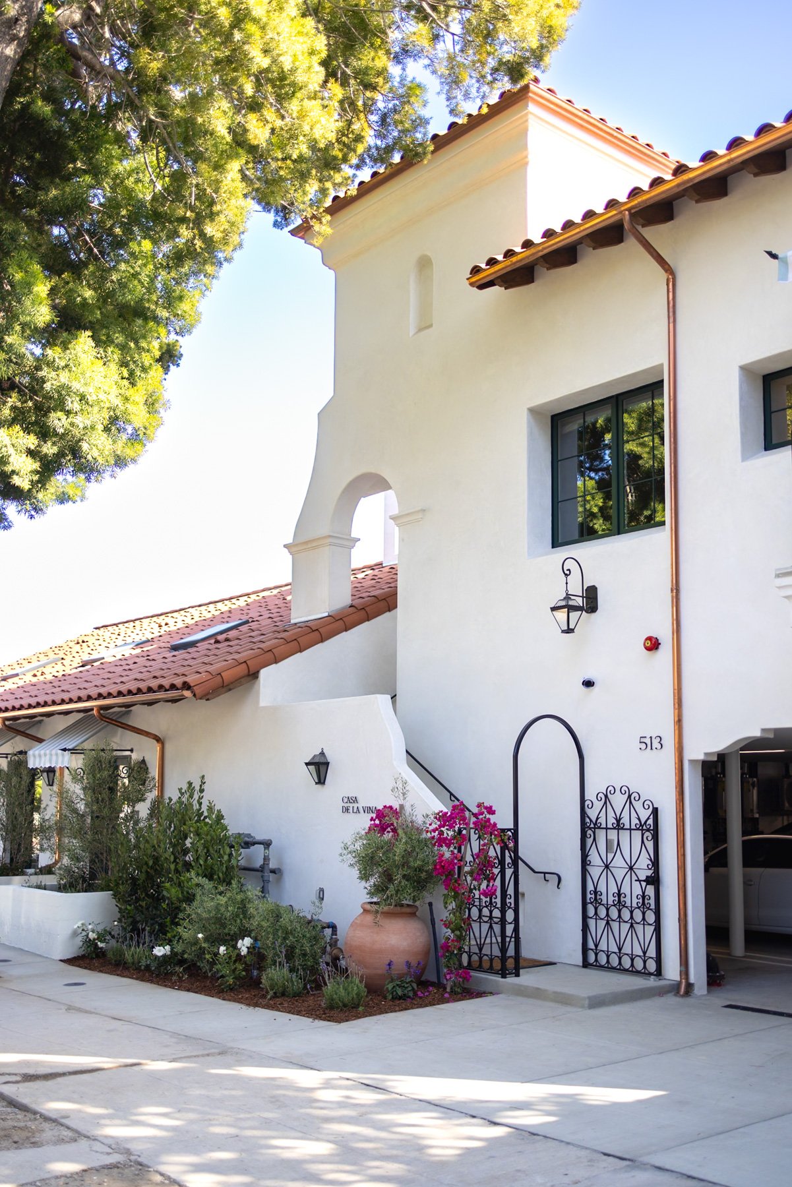
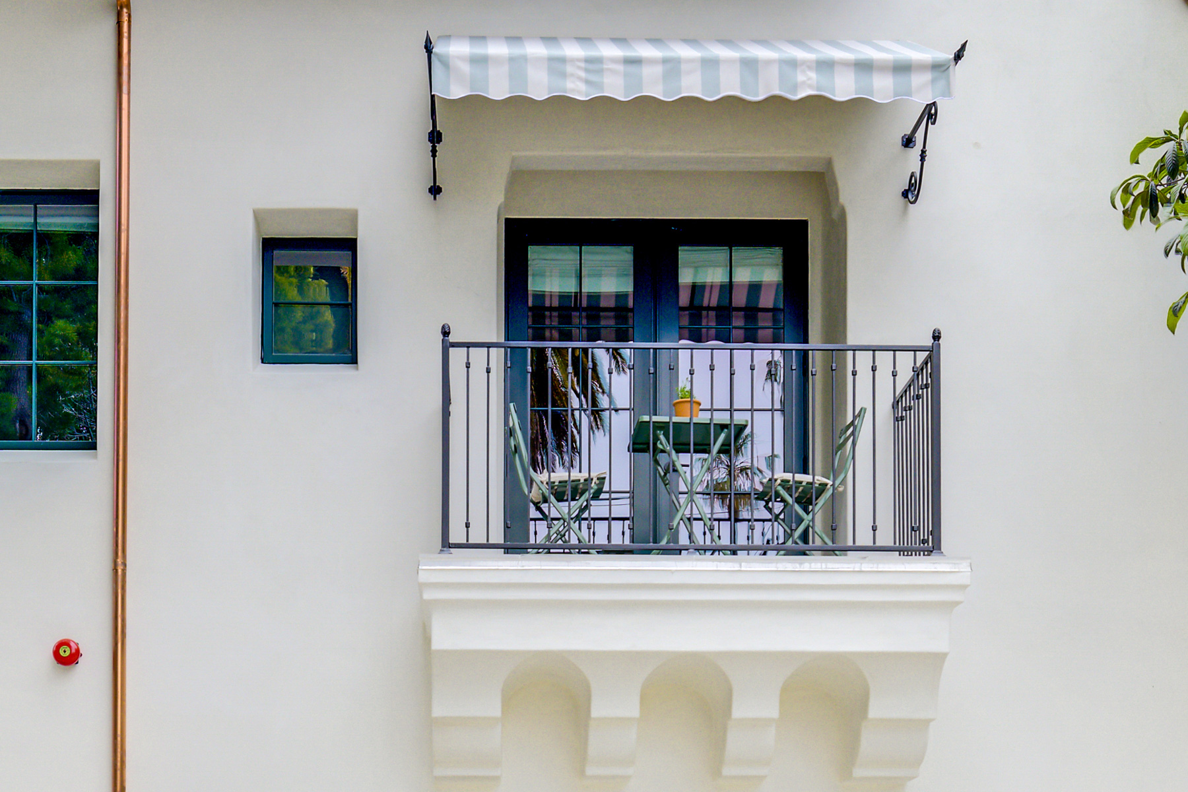
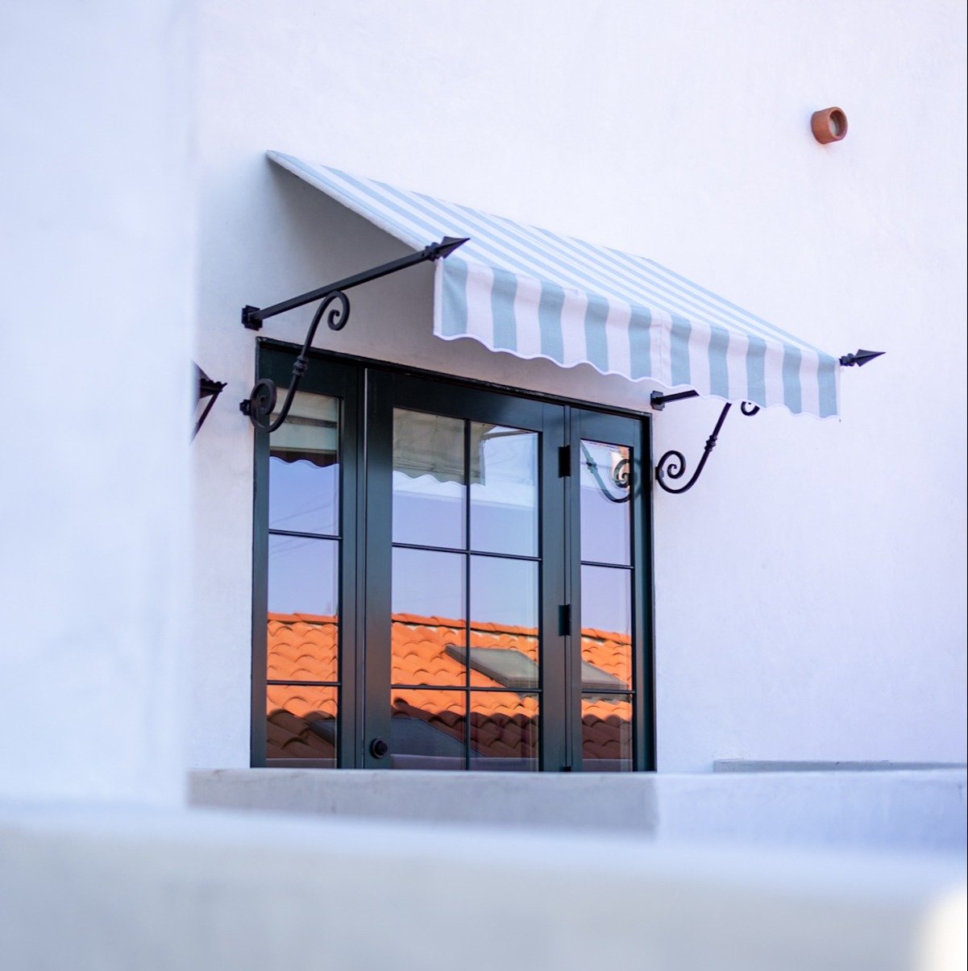
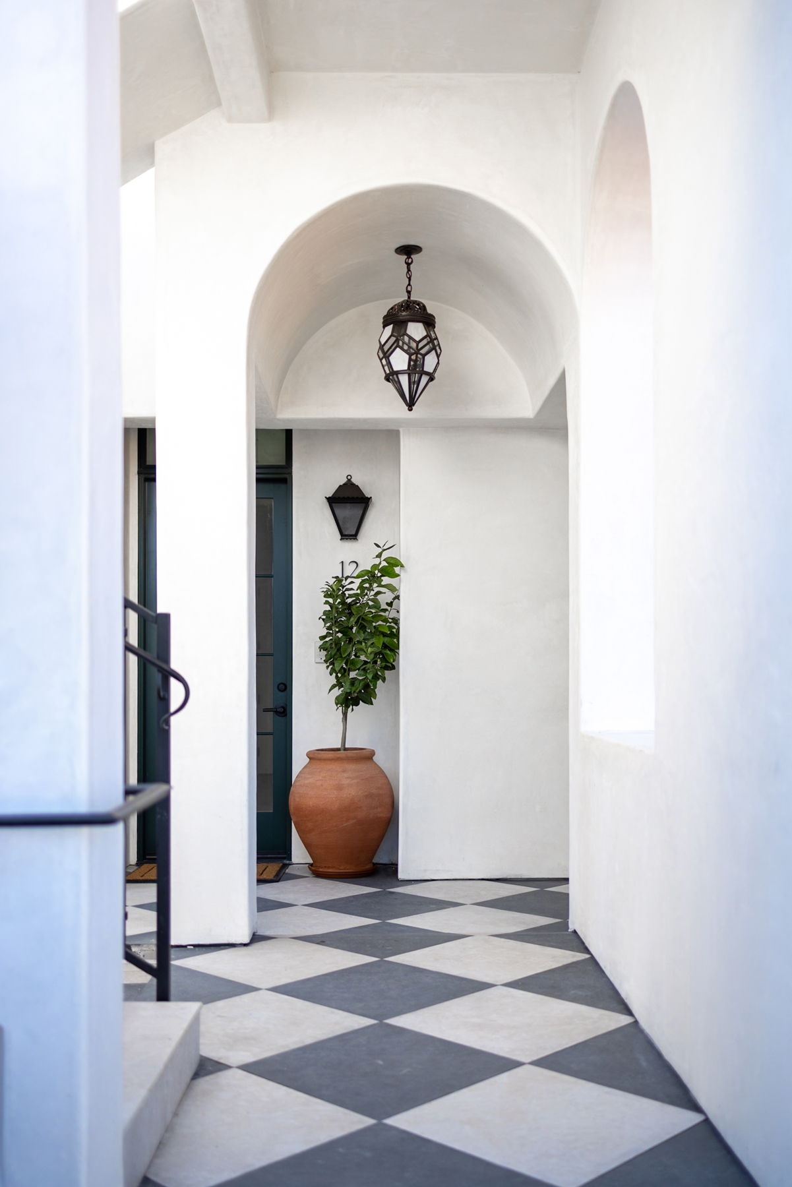
Inside, the former office layout has been reimagined into 15 studios, 11 one-bedroom suites, and 4 two-bedroom retreats. Each unit is designed as a stylish hideaway, blending historic character with minimalist modern luxury. Natural light, clean lines, and curated materials create a serene atmosphere that complements the building’s architectural heritage.
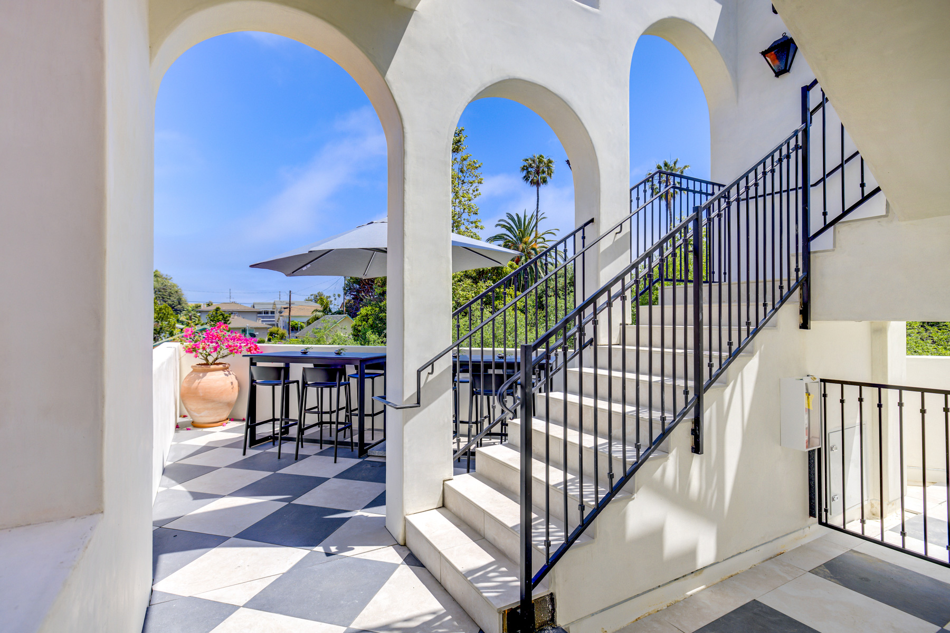
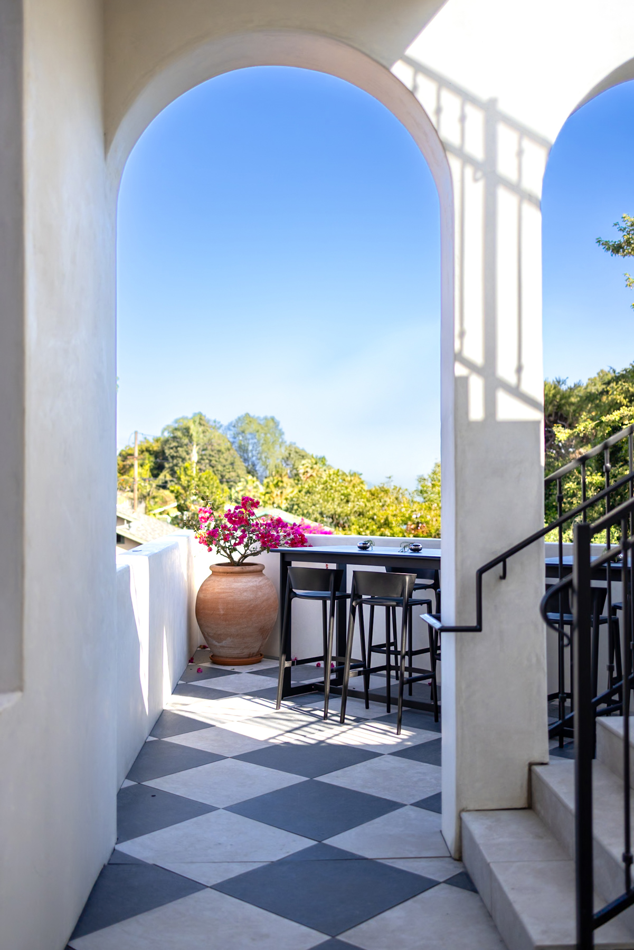
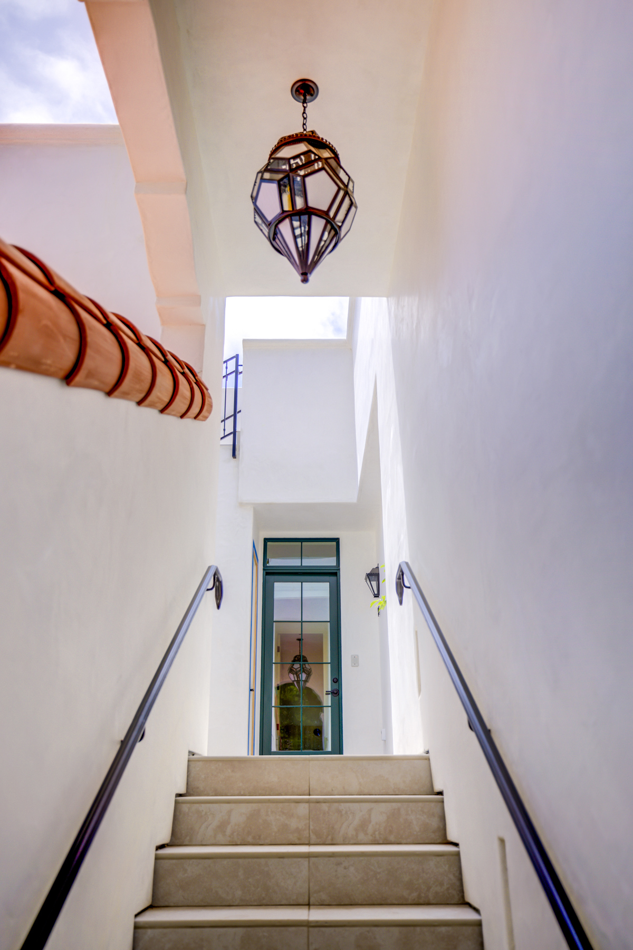
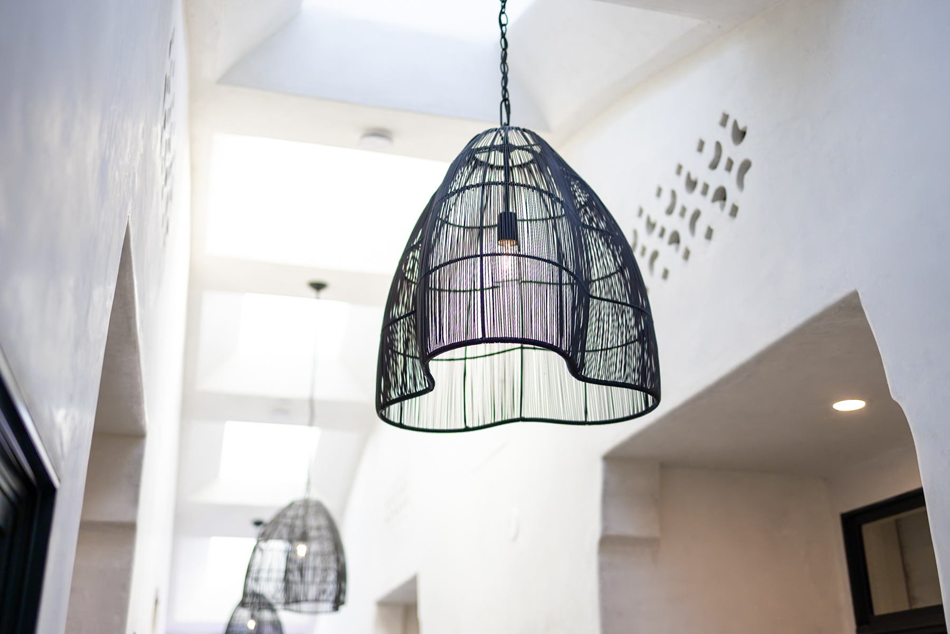
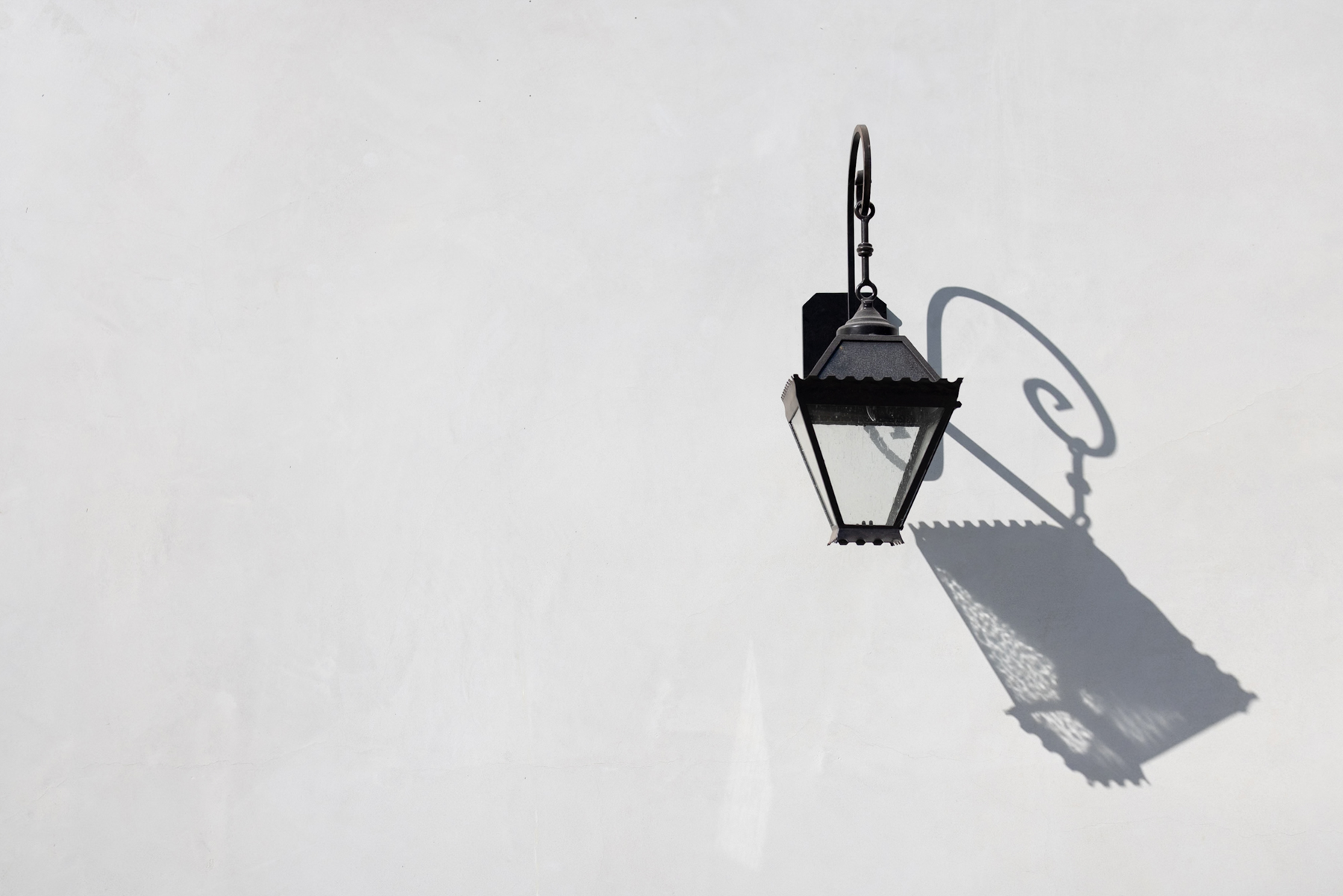
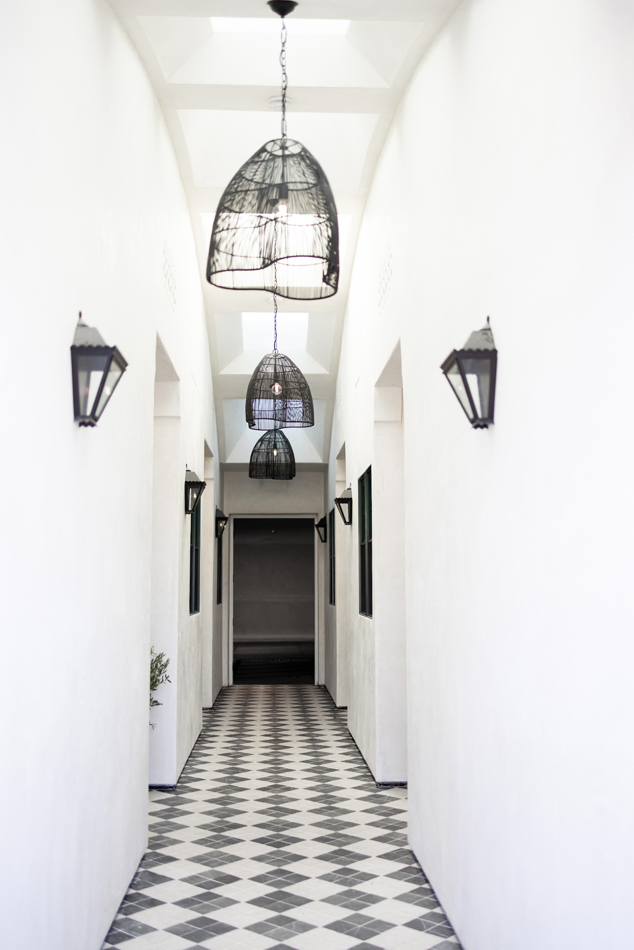
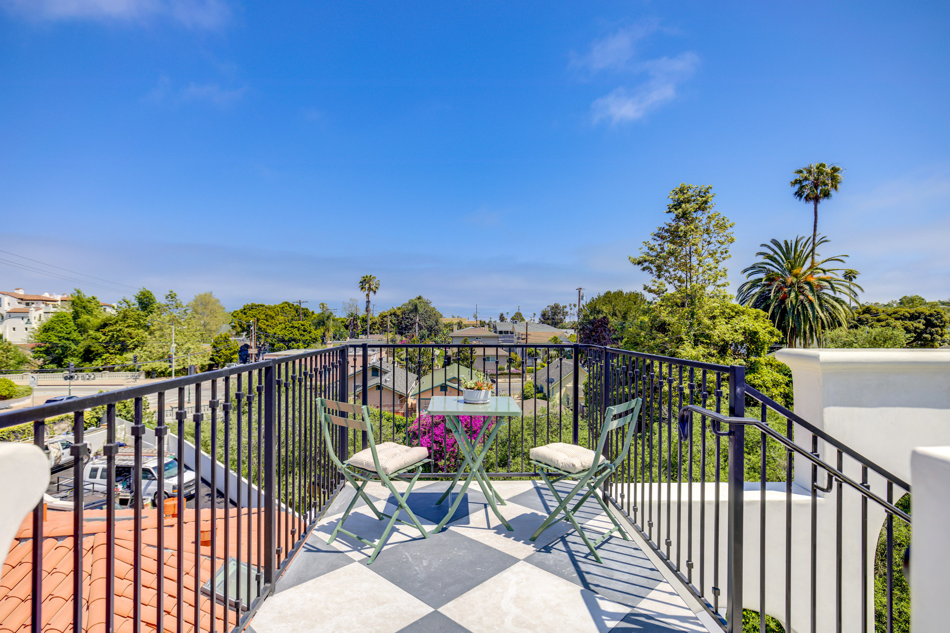
A standout feature is the expansive rooftop deck on the third floor, offering communal outdoor space and panoramic views for all guests. Additional bistro tables along the creek and mid-decks provide serene spots to enjoy Santa Barbara’s mild coastal climate. These outdoor amenities foster a sense of community and relaxation, enhancing the guest experience.
Casa de la Vina not only enriches the local streetscape but also strengthens the city’s architectural legacy—proving that sustainability and style can coexist beautifully.
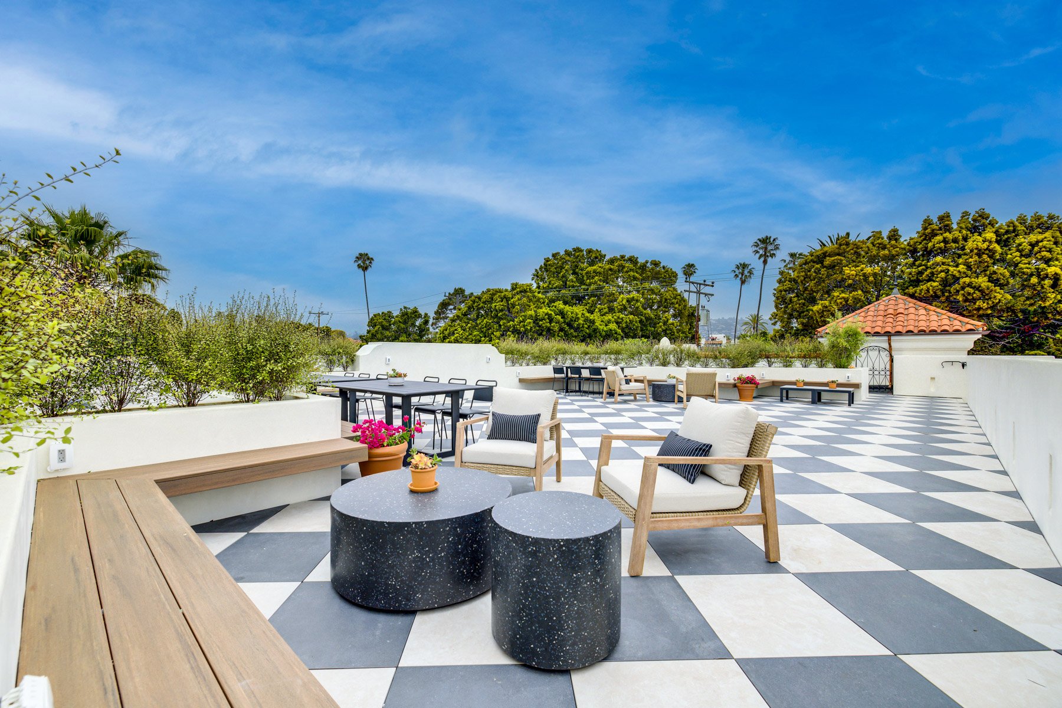
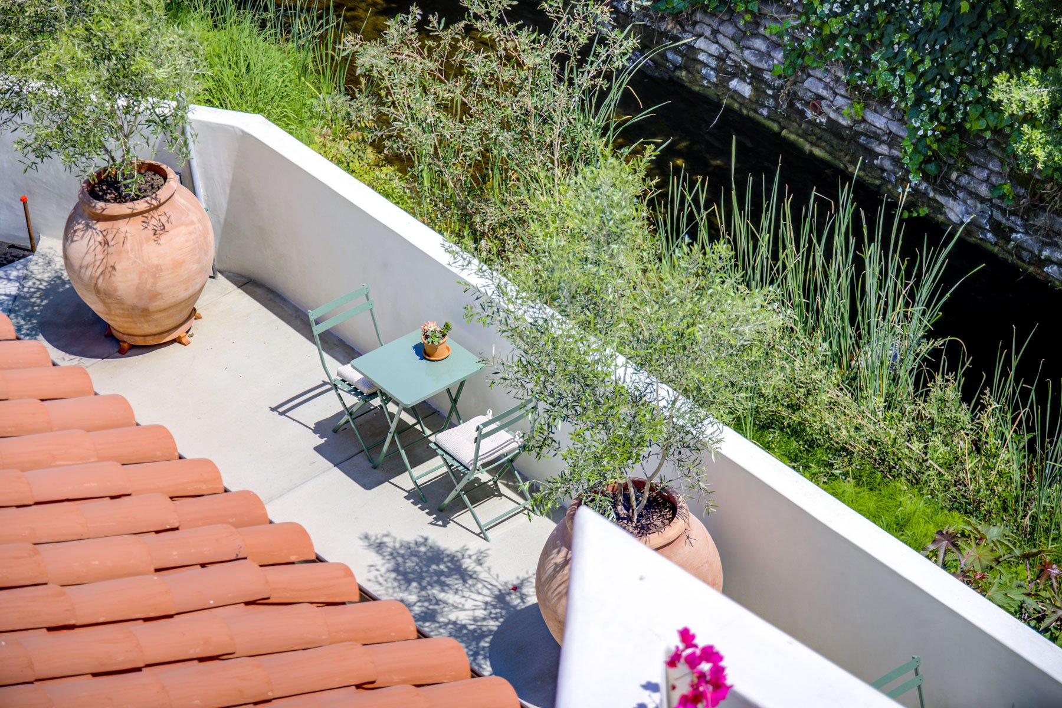
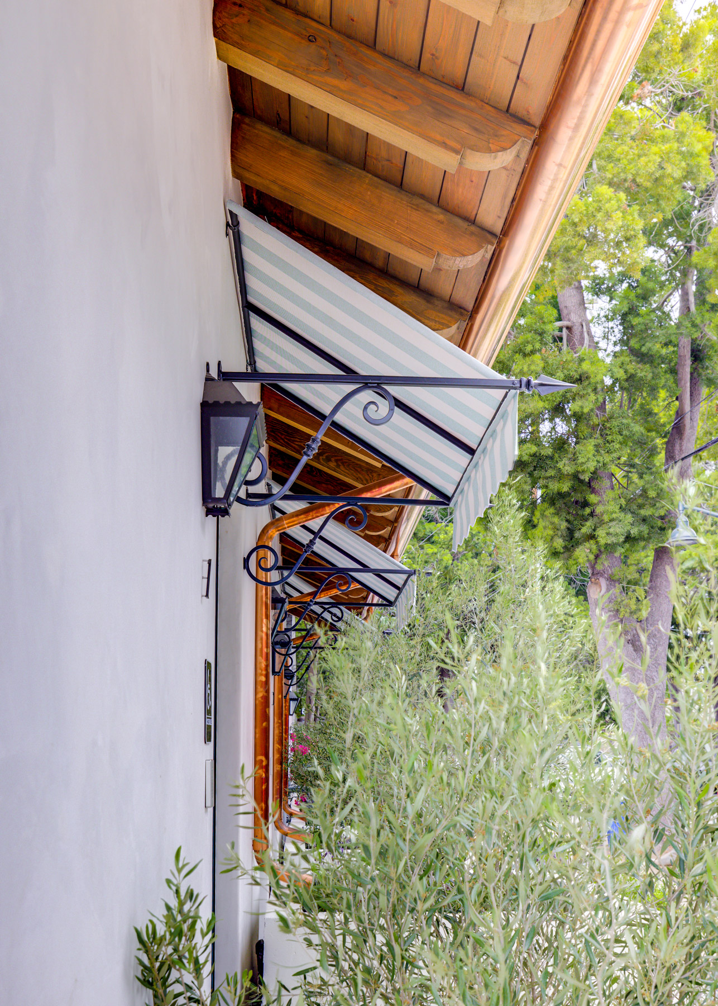
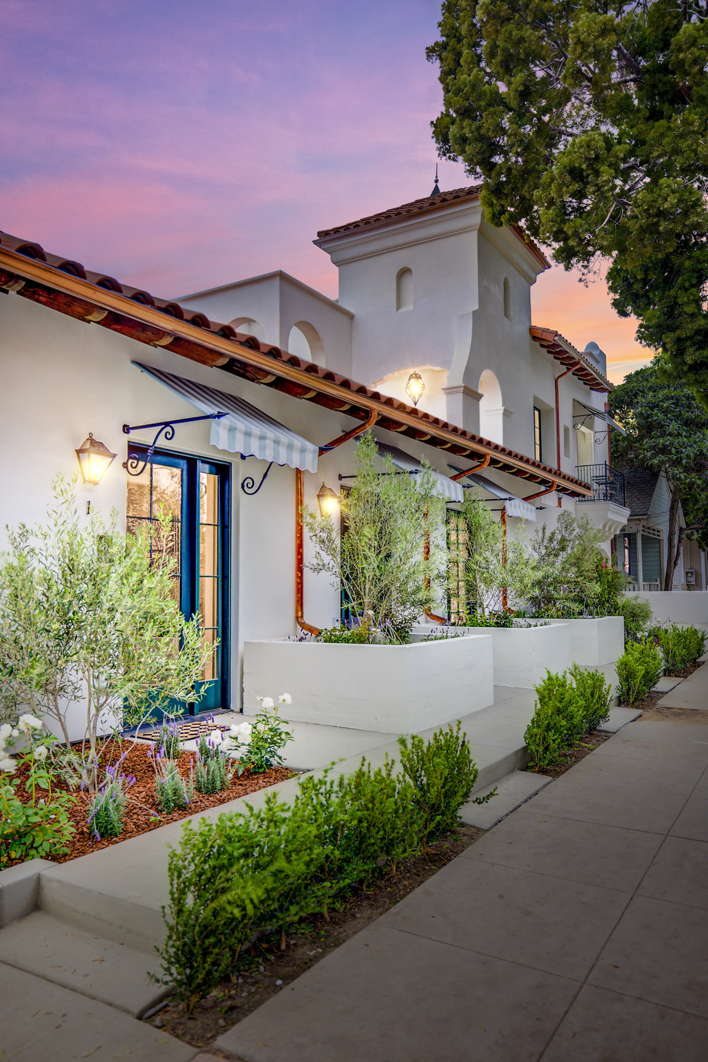
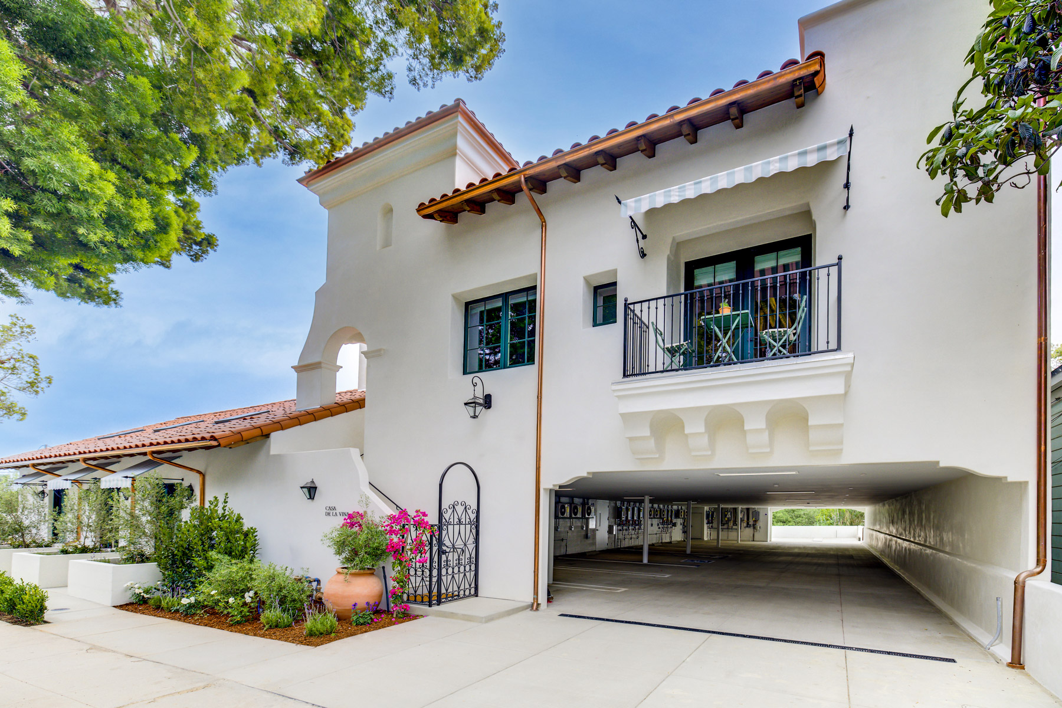
| LOT SIZE | 16,988 SF |
| PROJECT SIZE | 7,000 SF |
| LOCATION | Santa Barbara, CA |
| PRINCIPAL | Eric Behr |
| PROJECT MANAGER | Juan Garcia Murari |
| DESIGN TEAM | Will Rivera, Sreypich Ly, Helen Kang |
| Structural Engineer |
ZENITH ENGINEERS, INC. |
| Mechanical Engineer | M + R ENG . CONSULTANT , INC . |
| Soil Engineer | Braun & Associates Inc. |
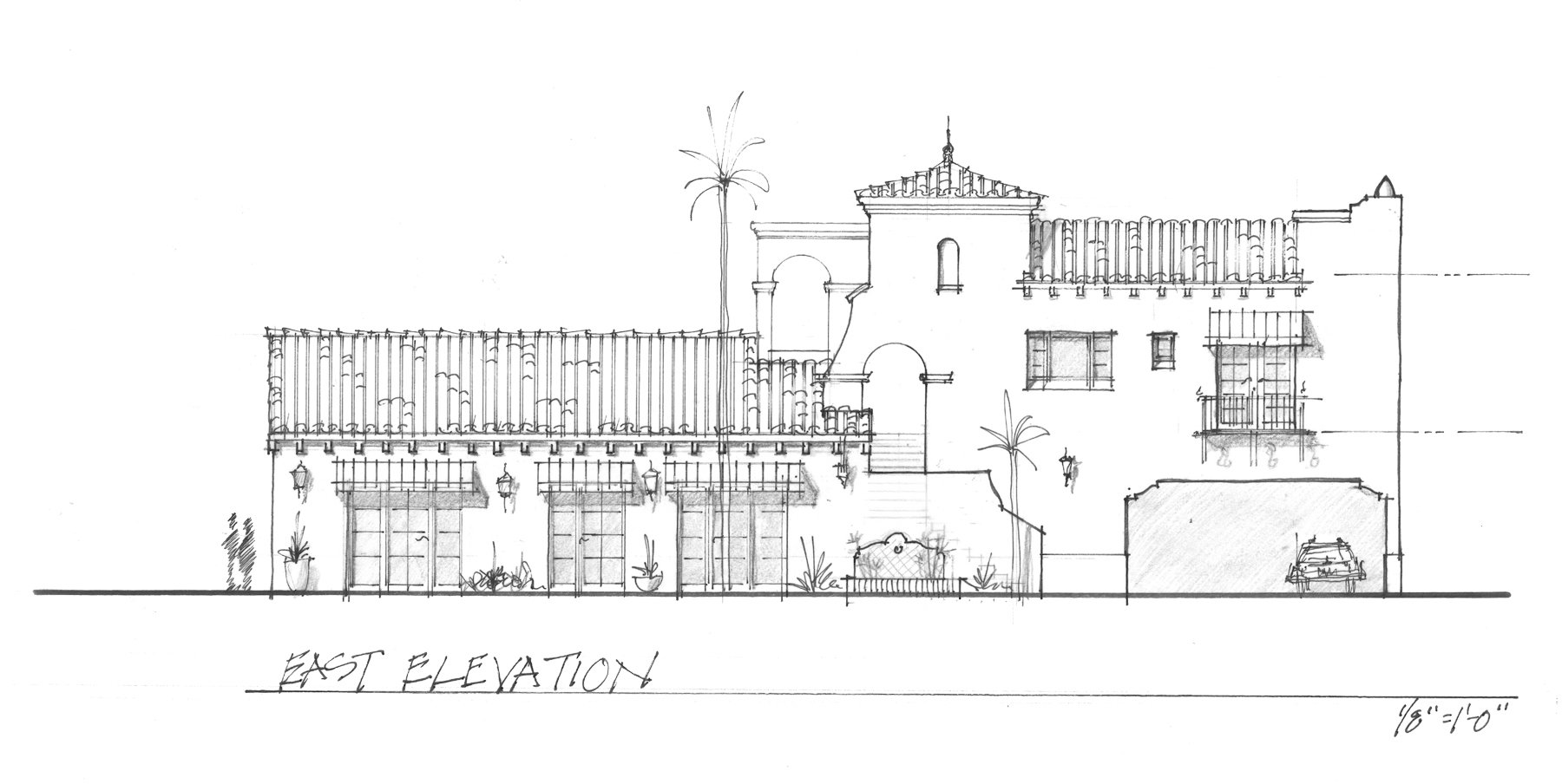
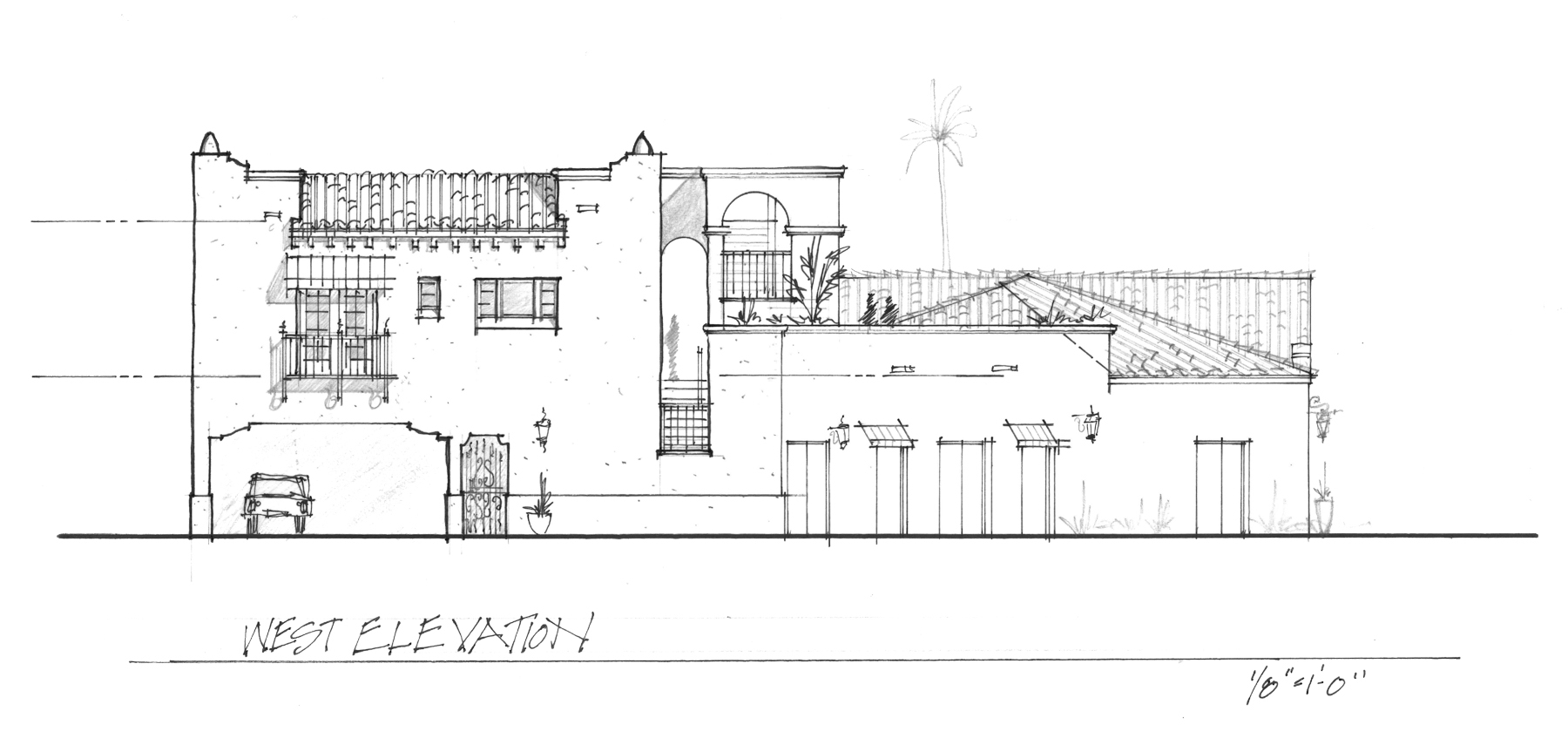
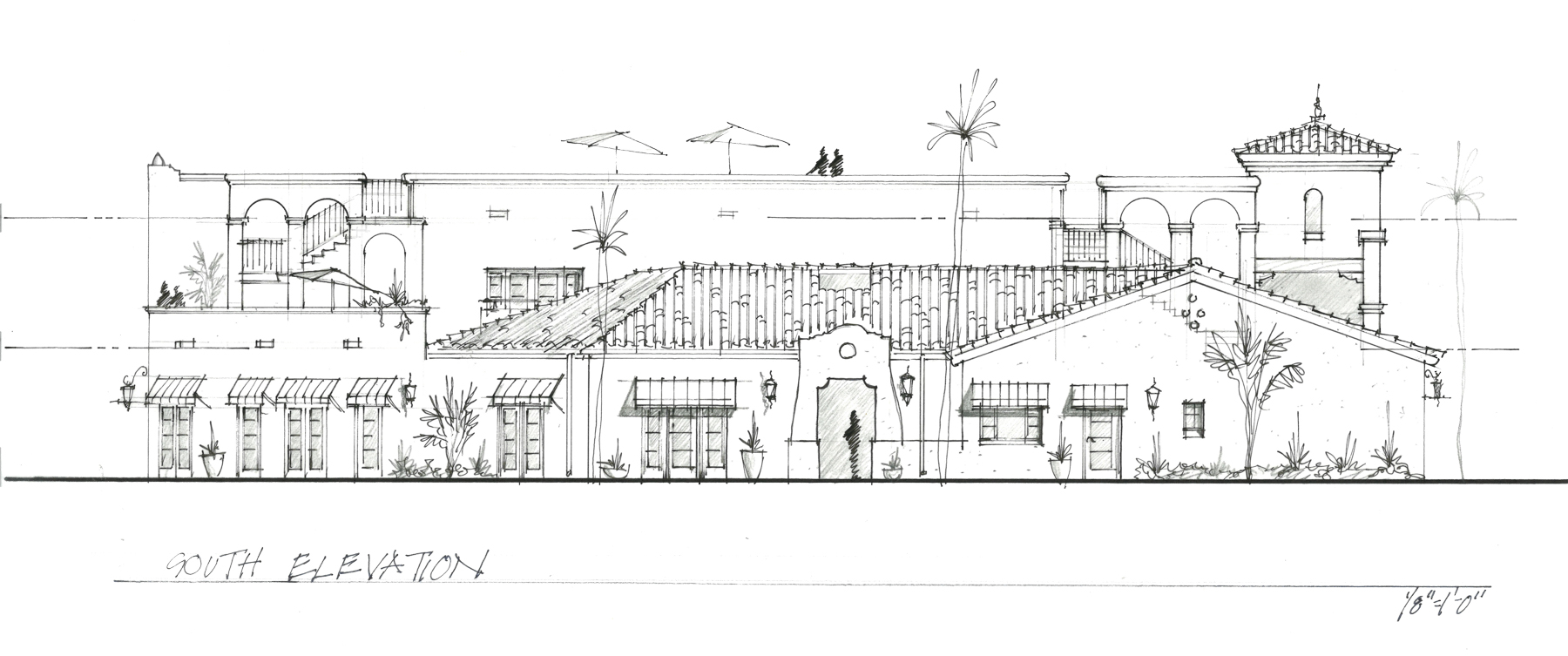
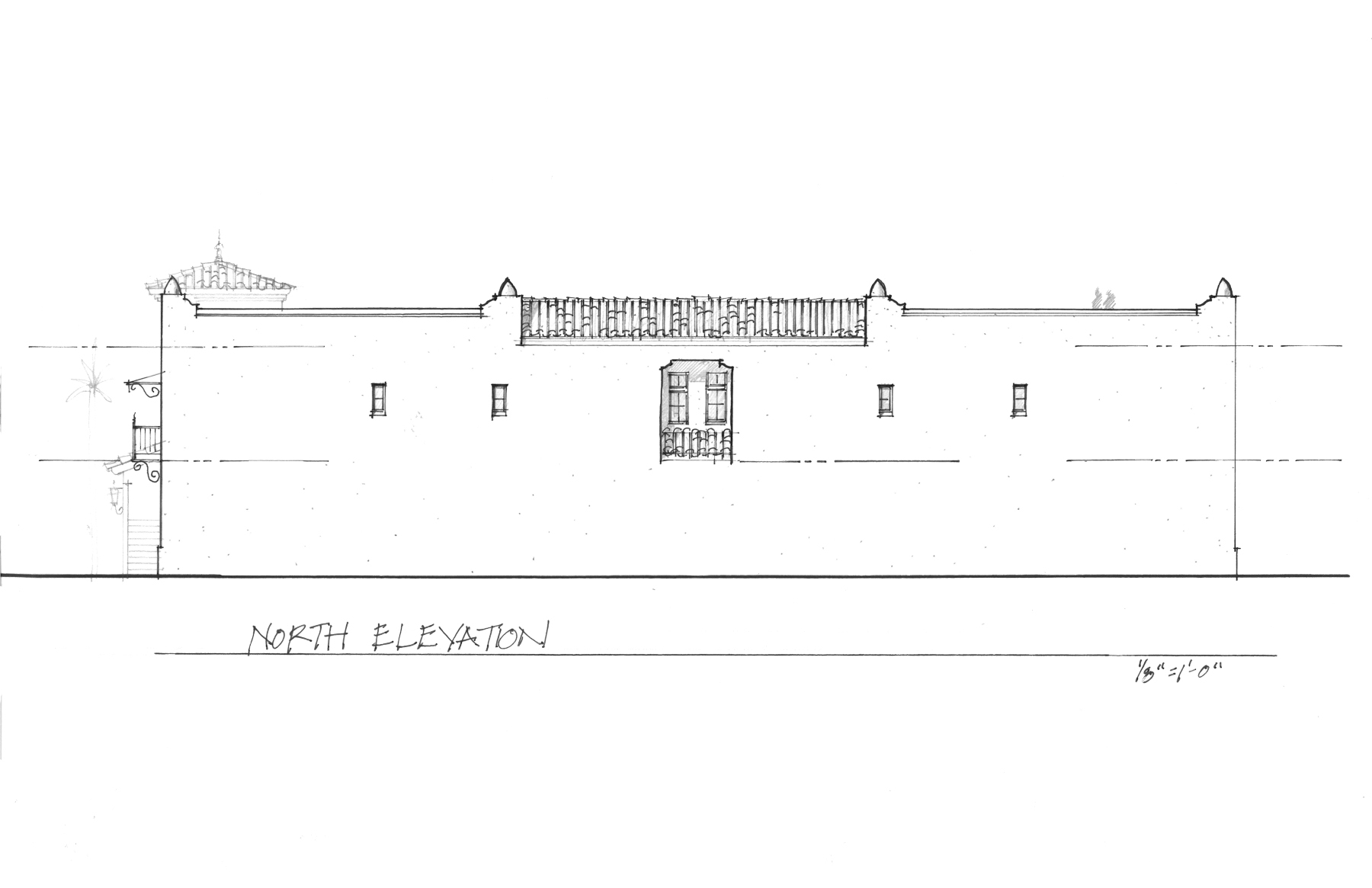
INSPIRE | CREATE | IMPACT











.jpg)












