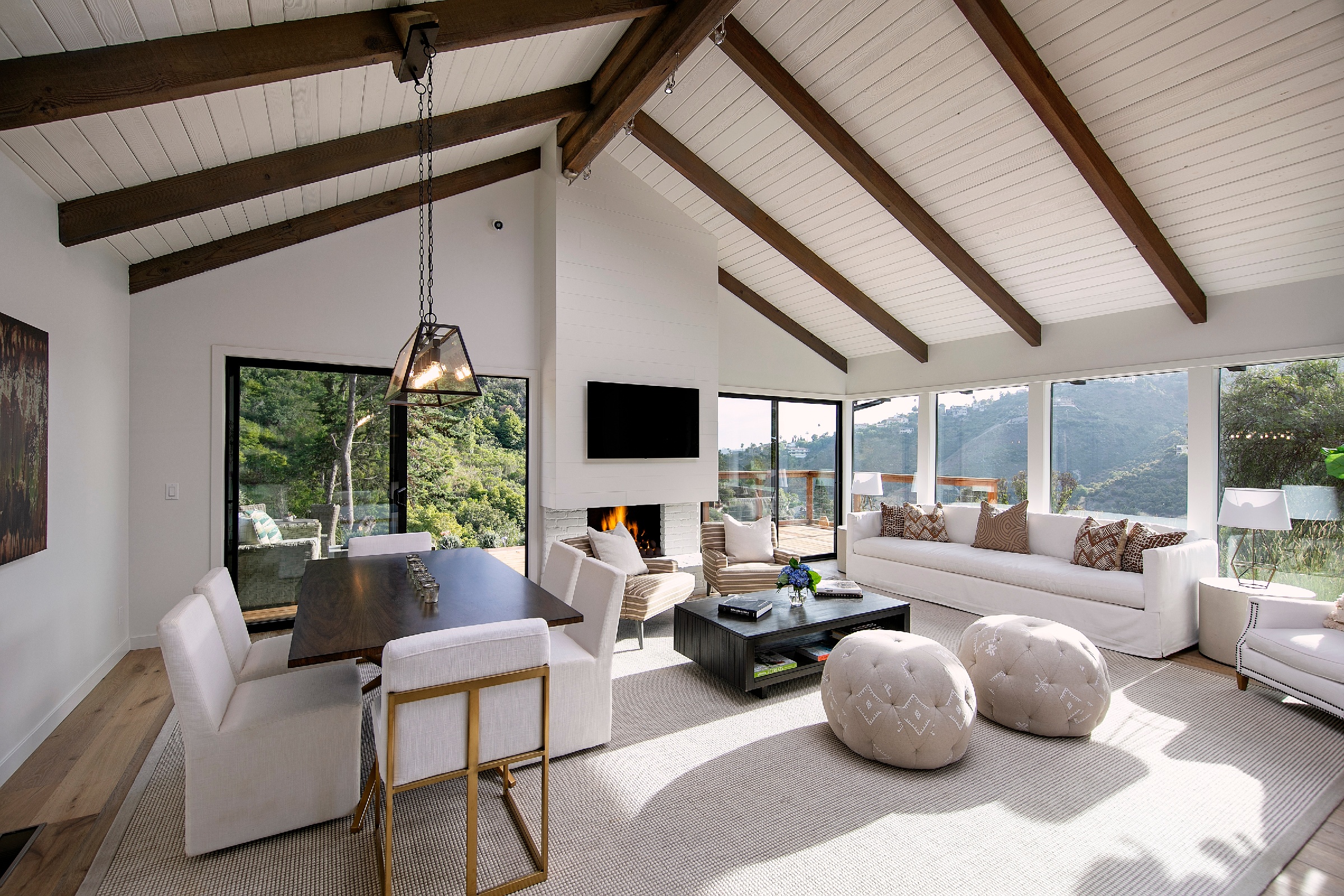
CANYON HOUSE
The goal of this remodel was to take advantage of the expansive mountain views to the northwest and Channel Island views to the southwest, opening the brand new interiors to the exterior surroundings all while on a very tight budget...hard to do in Santa Barbara. Luckily, the layout was decent and we did not have to do any structural upgrades to the home. Some of the interior non-load bearing walls were moved or relocated to expand and reorganized to increase livability.
.jpg)
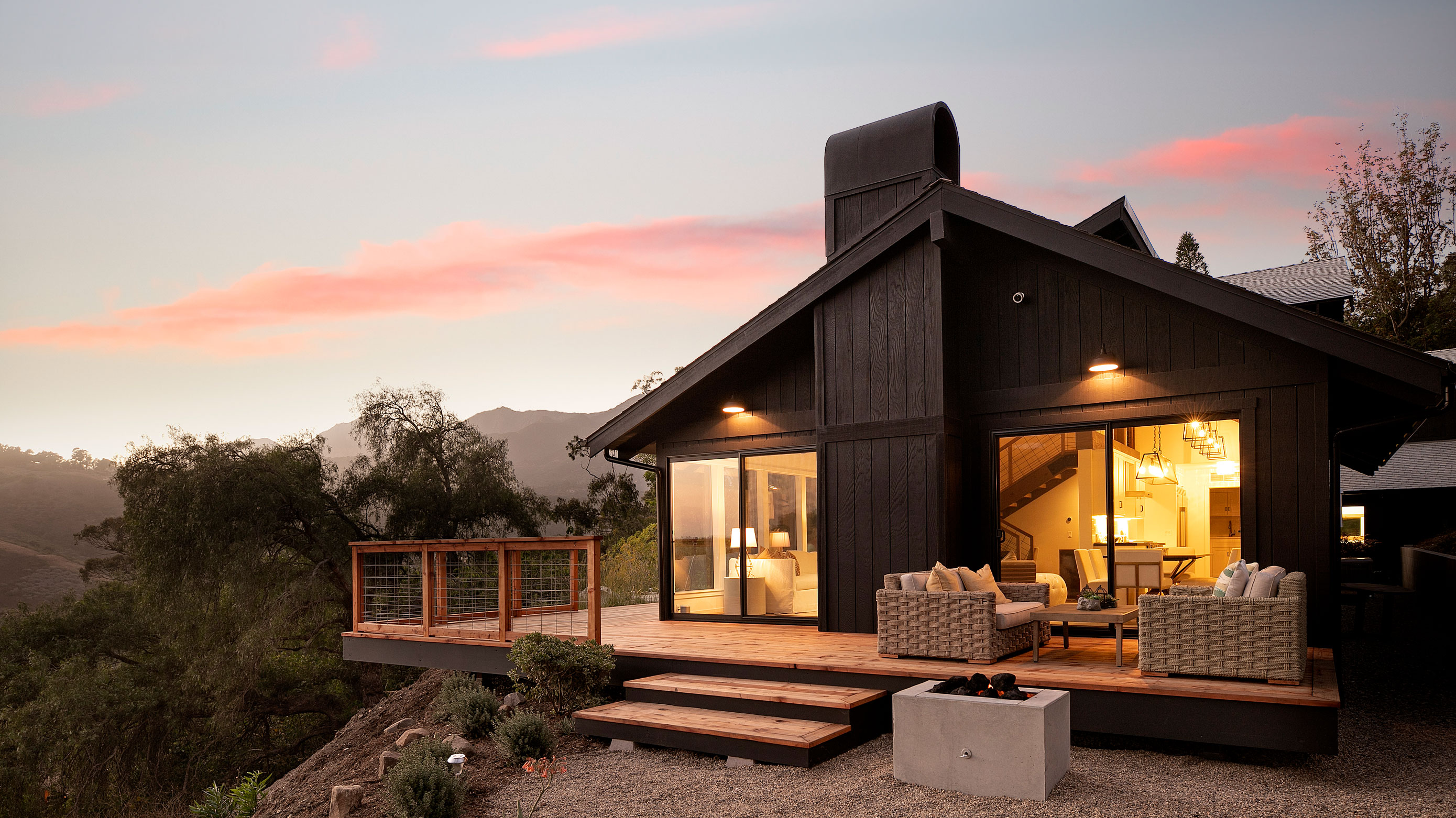
.jpg)
.jpg)
The living room has been carefully designed with a custom fireplace and hidden media center to provide maximum views which opens out onto a new deck.
.jpg)
.jpg)
.jpg)
.jpg)
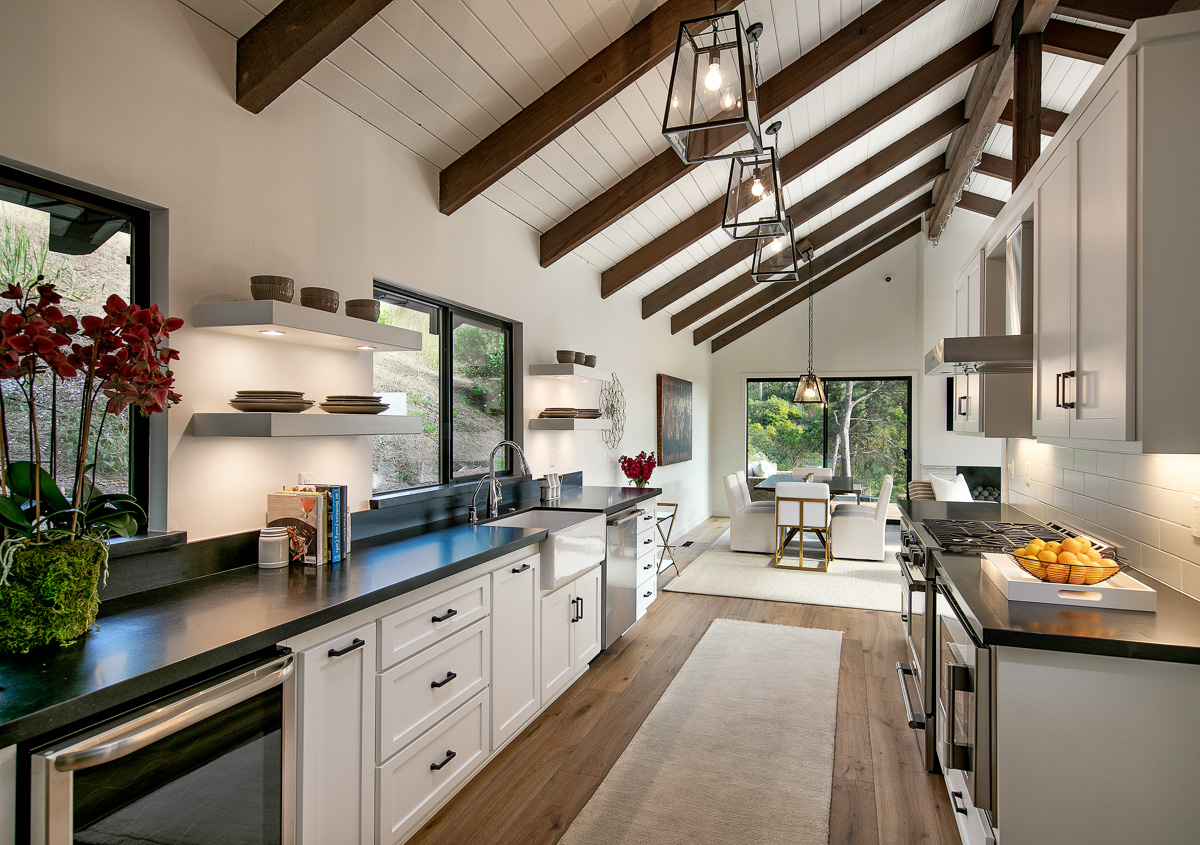
.jpg)
.jpg)
.jpg)
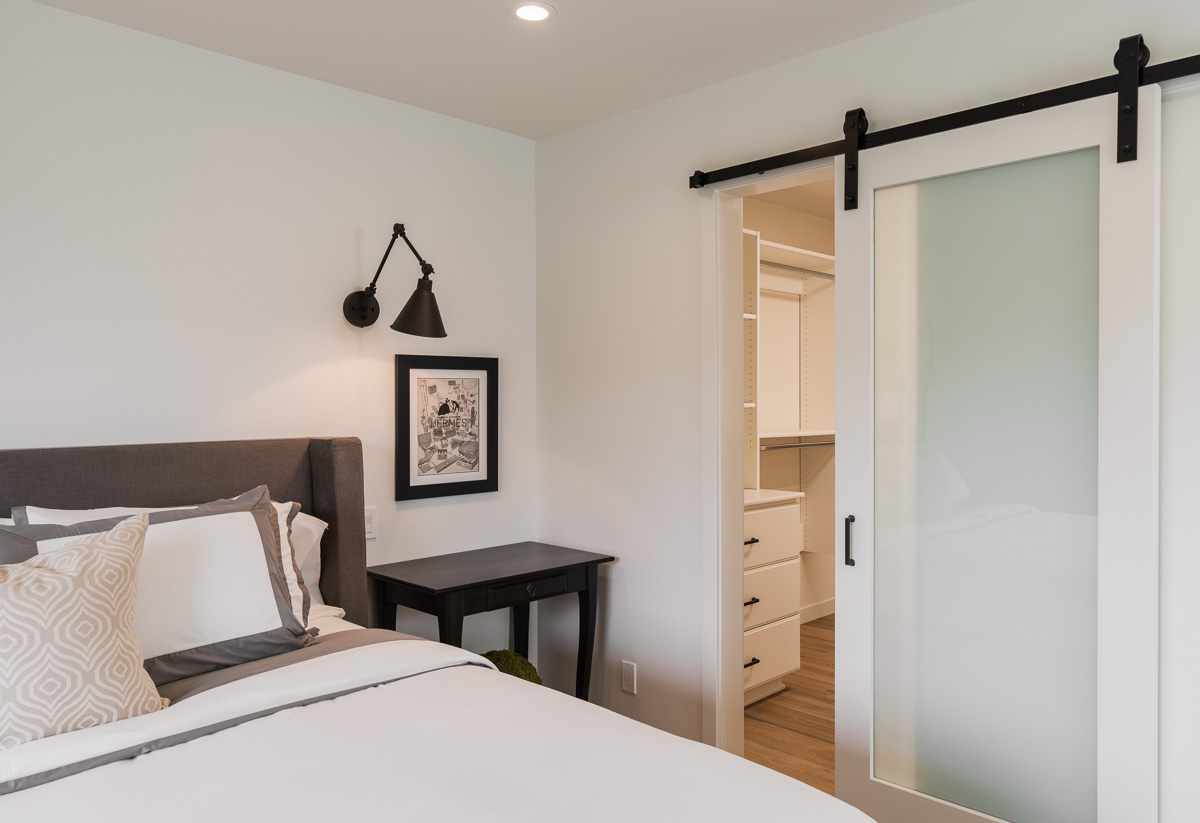
.jpg)
| LOT SIZE | .97 acres |
| PROJECT SIZE | 3,448 sf |
| LOCATION | Montecito, CA |
| PRINCIPAL | Clay Aurell, AIA |
| PROJECT MANAGER | Josh Blumer, AIA |
| DESIGN TEAM | Josh Blumer, AIA | Clay Aurell, AIA |
| GENERAL CONTRACTOR | Barber Builders |
| INTERIOR DESIGNER | AB design studio, inc. |
| LANDSCAPE ARCHITECT | CommonGround Landscape Architecture |
| PHOTOGRAPHER | Jim Bartsch | Jason Streatfield |
.jpg)
.jpeg)
.jpg)
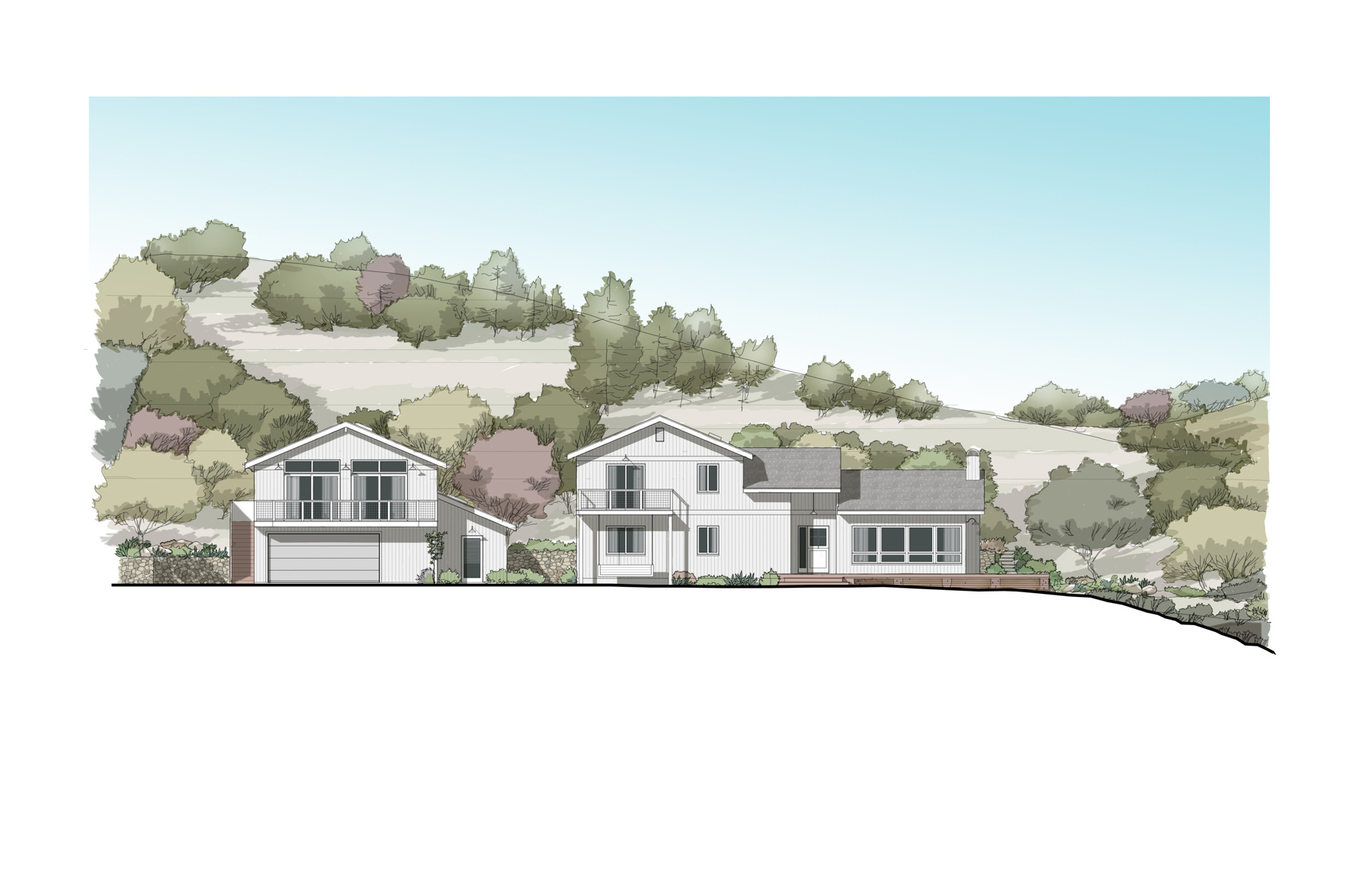
INSPIRE | CREATE | IMPACT











.jpg)












