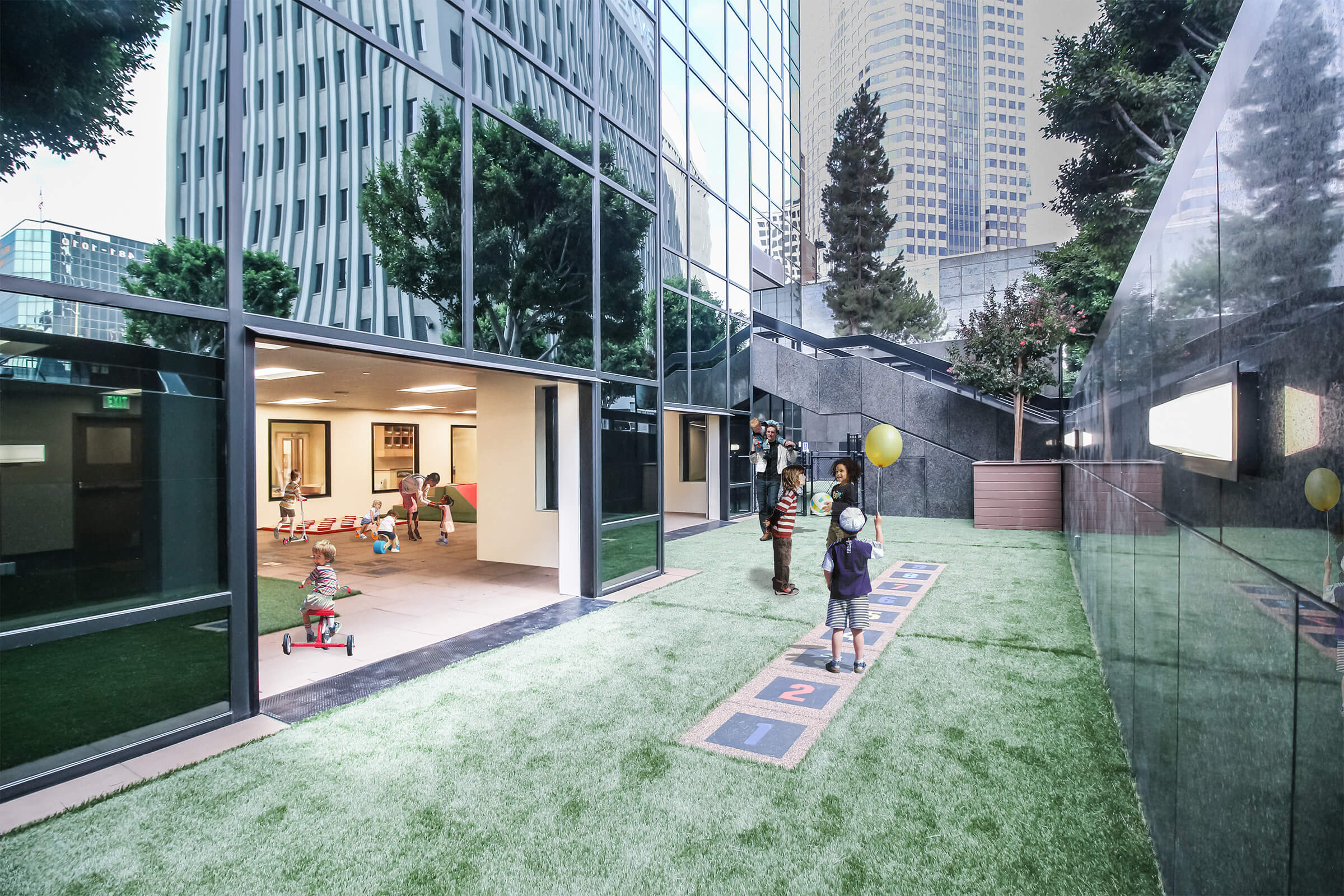
BRIGHT HORIZONS CHILDCARE CENTER
.jpg)
Armed with the knowledge that a child’s most critical development occurs in the first five years, AB design studio collaborated with Bright Horizons Family Solutions to create a cohesive environment for children that would nurture cognitive skills in early stages of life.
.jpg)
As members of the Bright Horizons Guild, AB design studio was asked to provide a plan for an early child care center within an existing 21-story tower in downtown Los Angeles. With an aggressive timeline and limited budget, the architects maximized the potential of 14,050 square feet of vacant ground-floor space by transforming it into a light-filled child care facility.
.jpg)
.jpg)
.jpg)
Taking advantage of existing courtyards, the architects programmed interior/exterior playground environments that blended together through the removal and modification of the existing curtain wall system. The addition of large roll up doors allows for convenient access to outside spaces. Appropriately designed to maintain the Bright Horizons brand identity, interior environments were completely overhauled to provide a safe and inspiring learning environment for children.
.jpg)
.jpg)
.jpg)
.jpg)
| LOT SIZE | 1.5 Acres |
| PROJECT SIZE | 17,550 sf |
| LOCATION | Los Angeles, CA |
| PRINCIPAL | Josh Blumer, AIA |
| PROJECT MANAGER | Lauralee Boyle |
| DESIGN TEAM | Clay Aurell, AIA | Patrick Fromm |
| General Contractor | Clune Construction |
| MEP | Levine/Seegel Associates |
| Landscape Architects | Segura Associates, Inc. |
| Structural Engineer | Brandow & Johnston, Inc. |
| ACOUSTICAL CONSULTANT | Steve Rogers Acoustics |
| CHILDCARE SPECIALIST | Stduio MLA |
.jpg)
.jpg)
.jpg)











.jpg)












