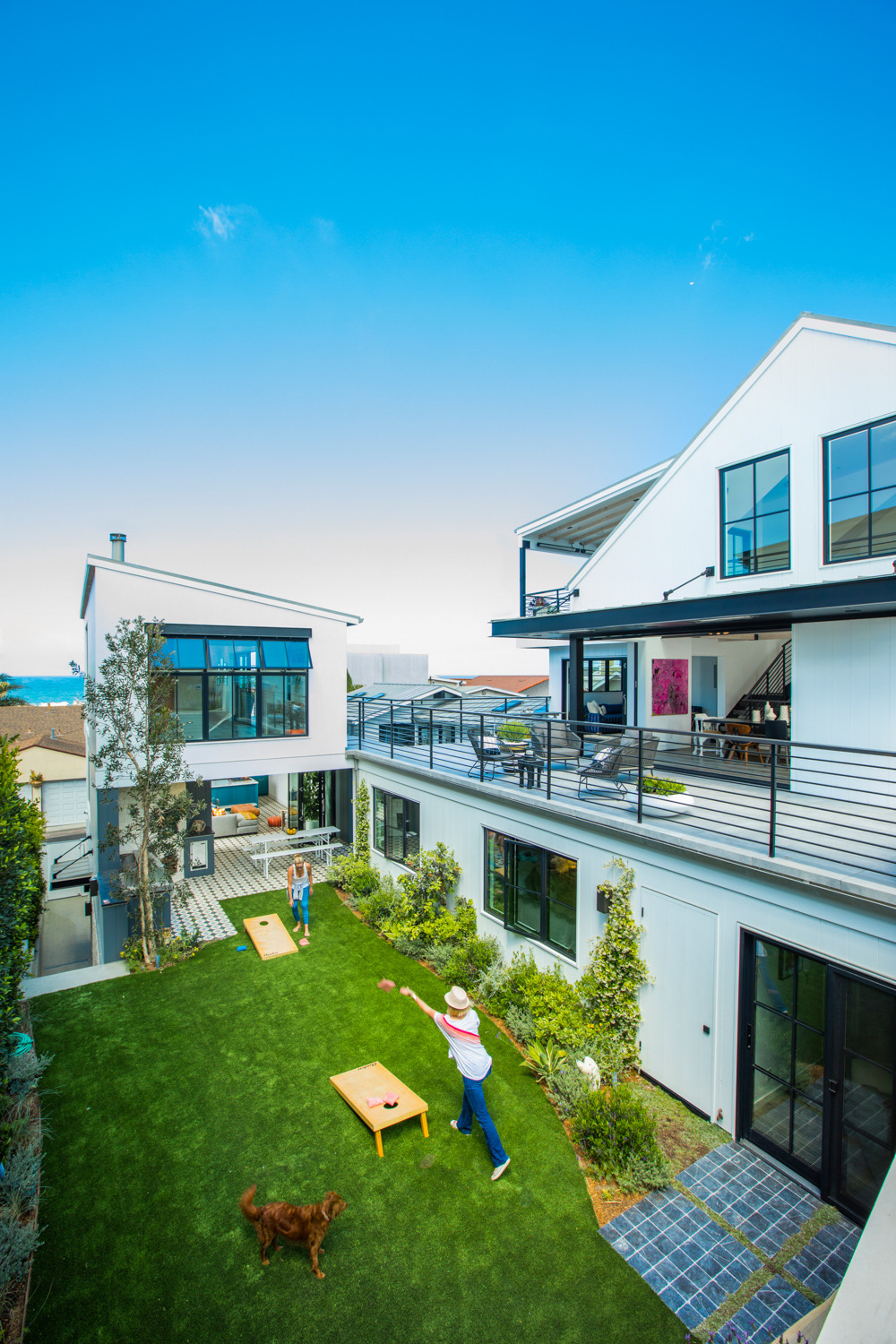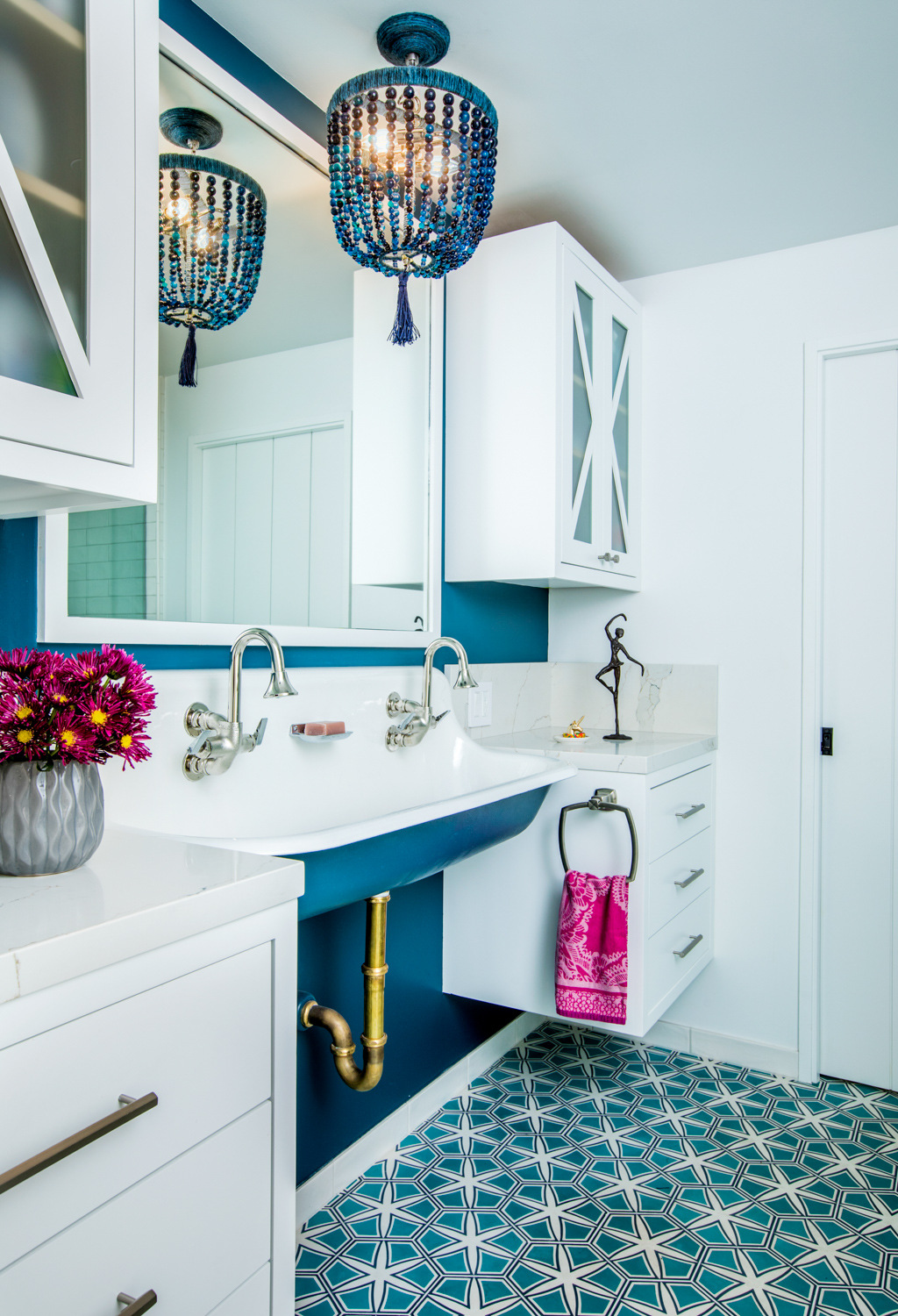%202.jpg)
BRIDGE HOUSE
Our client gave us a very specific set of criteria for what they wanted, and then handed over a 1970’s home and an adjacent property to work with. In Hermosa Beach, most people don’t have a “yard” but this was very important to the client and was a driving factor for the site planning effort. The existing residence went through a full gut and remodel of most floors including enclosing a main level deck space, adding a rooftop sunset deck, expanding the kids bedrooms, adding a guest room and adding an interconnecting deck that wraps the main floor living space.
.jpg)
.jpg)
.jpg)

Tucked between the existing master suite and the new structure is a large jacuzzi positioned for privacy.
.jpg)
.jpg)
.gif)
.jpg)
.jpg)
.jpg)
.jpg)
.jpg)
-1.jpg)
.jpg)
.jpg)
.jpg)
| LOT SIZE | 5,404 sf |
| PROJECT SIZE | 4,449 sf |
| LOCATION | Hermosa Beach, CA |
| PRINCIPAL | Clay Aurell, AIA |
| PROJECT MANAGER | Glen Deisler |
| DESIGN TEAM | Josh Blumer, AIA | Clay Aurell, AIA | Glen Deisler |
| GENERAL CONTRACTOR | Beach House Design and Development |
| CIVIL ENGINEER | Ashley Vance Engineering, Inc. |
| STRUCTURAL ENGINEER | Ashley Vance Engineering, Inc. |
| LANDSCAPE ARCHITECT | Rainville Design Studio |
| ELECTRICAL ENGINEER | JMPE Electrical Engineers |
| SOILS ENGINEER | Grover Hollingsworth and Associates, Inc. |
| PHOTOGRAPHER | John Ellis |
.jpg)
.jpg)
.jpg)
.jpg)
.jpg)
-1.jpg)
.jpg)
.jpg)
.jpg)
.jpg)
.jpg)

.jpg)
.jpg)
-1.jpg)
.jpg)
.jpg)
.jpg)
.jpg)
.jpg)
.jpg)
INSPIRE | CREATE | IMPACT











.jpg)












