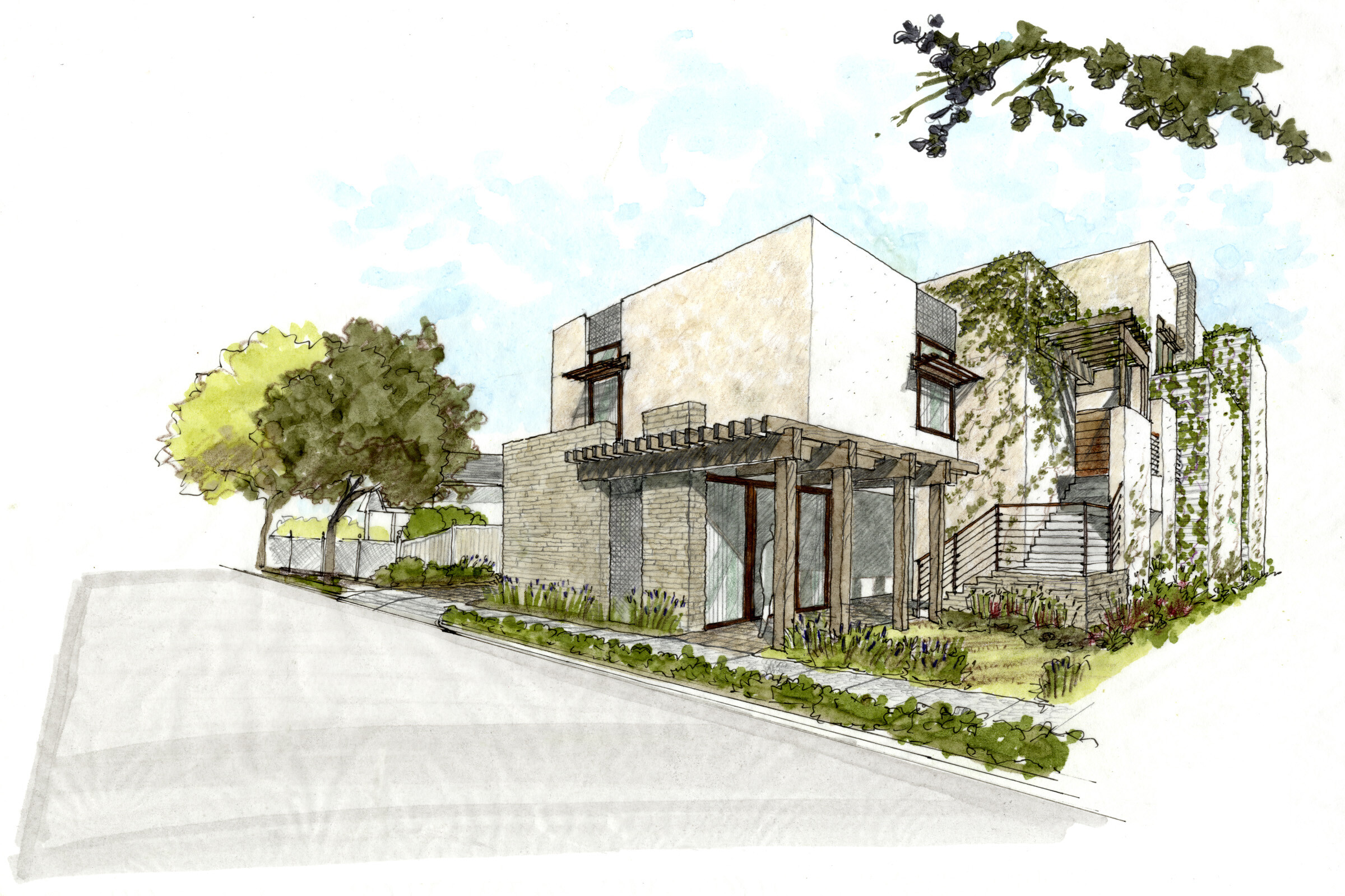
BRADBURY LIVE WORK CONDOS
.jpg)
AB design studio created a sustainable, duplex-inspired concept for a new mixed-use building in a dense residential district in Santa Barbara. The design uses a material palette appropriate for the historic neighborhood, which sits at the edge of the city’s Victorian and Spanish Colonial-style districts.
.jpg)
A modern application of sandstone, plaster, and wood is blended with traditional Mexican architectural references to form the multi-level structure in scale with the neighborhood. The mixed use supports two street-facing commercial units, with two well appointed market-rate condominiums hidden at the rear.
-2-1.jpeg)
The design accommodates ample private outdoor living areas despite being sited on a constrained narrow lot. The architects maximized the footprint by utilizing a podium construction style to incorporate below-grade parking. The project is targeting LEED certification.
.jpg)
.jpg)
| LOT SIZE | 5,000 sf |
| PROJECT SIZE | 5,540 sf |
| LOCATION | Santa Barbara, CA |
| PRINCIPAL | Clay Aurell, AIA |
| PROJECT MANAGER | Clay Aurell, AIA |
| DESIGN TEAM | Josh Blumer, AIA | Joel Herrera | Anthon Ellis | William Lopez |
| Structural Engineer | Taylor & Syfan |
| Interior Designer | AB design studio, inc. |
| Landscape Architect | Kiesel Design |
| ELECTRICAL ENGINEER | JMPE |
| Mechanical Engineer | Mechanical Engineering Consultants |
| TITLE 24 | Mechanical Engineering Consultants |











.jpg)












