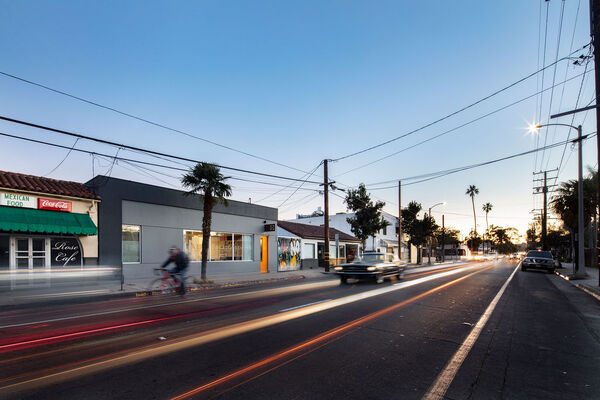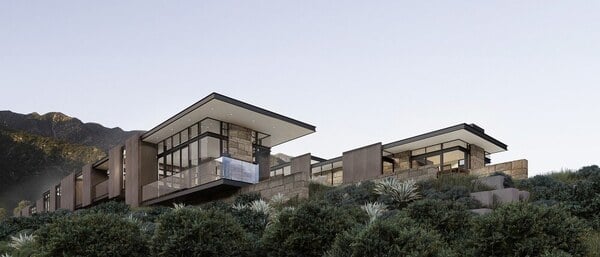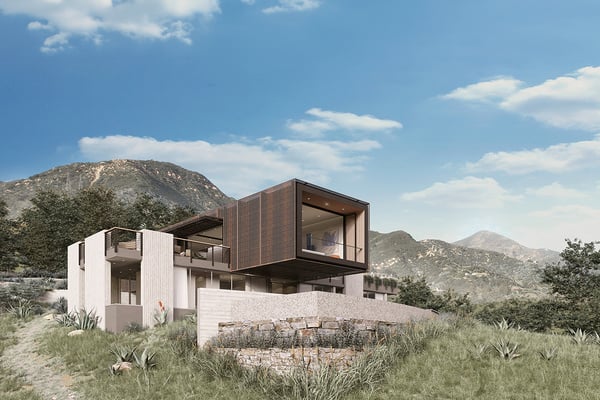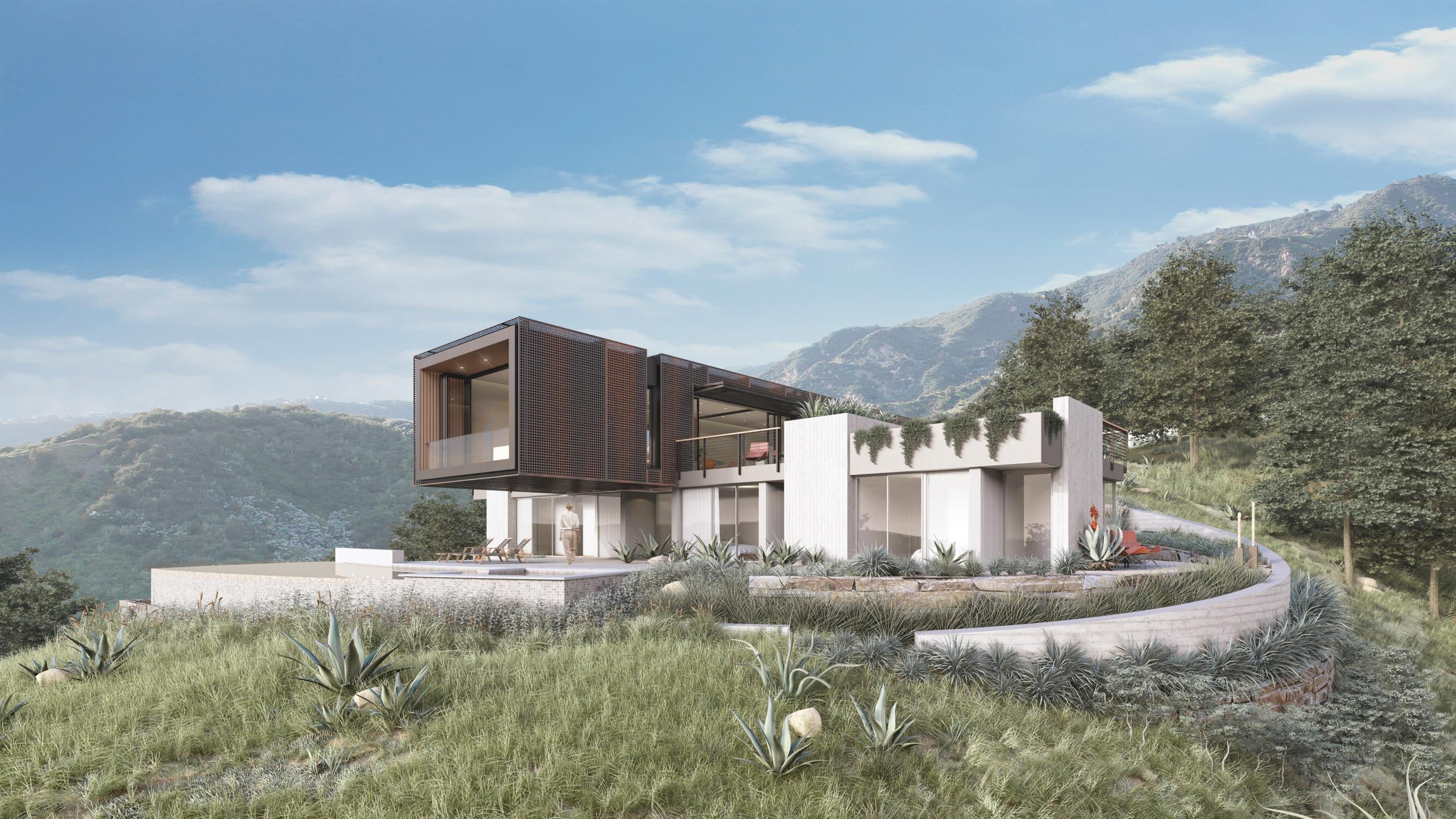
Firewise Hillside House
Santa Barbara, CA
AXIS HOUSE
.jpg)
A spectacular hideaway nestled amidst the Santa Ynez Mountains and the stunning Pacific Ocean, situated to the north of Santa Barbara. The architects took this project on with three goals in mind: design a Resilient Firewise home, minimize the impact on the site with a light footprint, and maximize the efficiency of material use thereby reducing cost and increasing speed and ease of construction. As opposed to the traditional method of designing and then determining construction logistics and choosing building materials, the architects first decided what materials would be used and how they wanted to the home to perform against wild fires, and then created a design that supported these criteria.
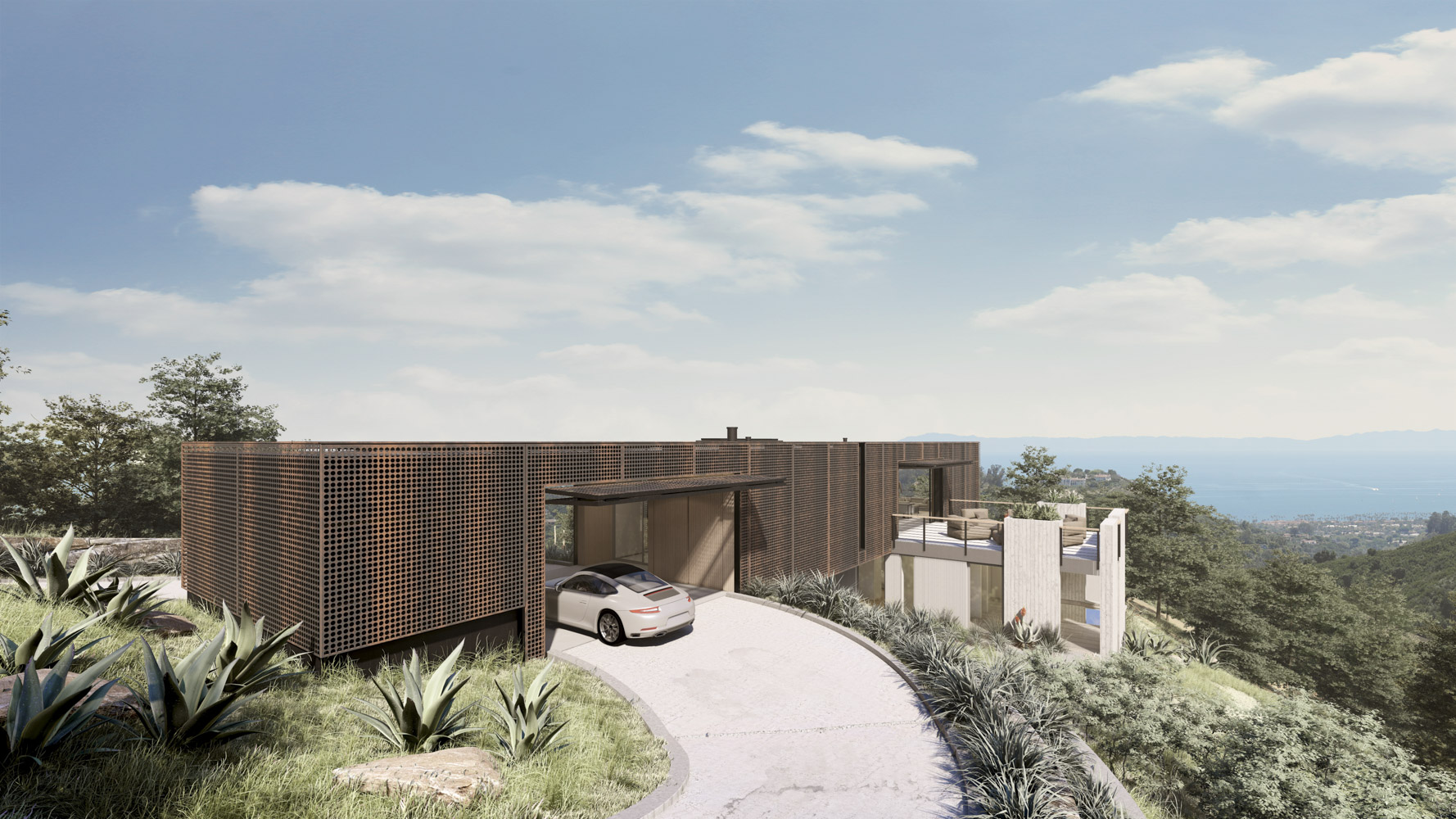
The result is inspiring and ingenious. In lieu of excessive grading and site work, the architects carved the space for the ground floor into the existing hillside, providing a shaded garden space with a water element that also serves the purpose of clearing a perimeter around the first floor, protecting it from the increasingly common wildfires in southern California. The second floor is wrapped with perforated metal panels and foldable door elements, shutting itself off in case of a wildfire.
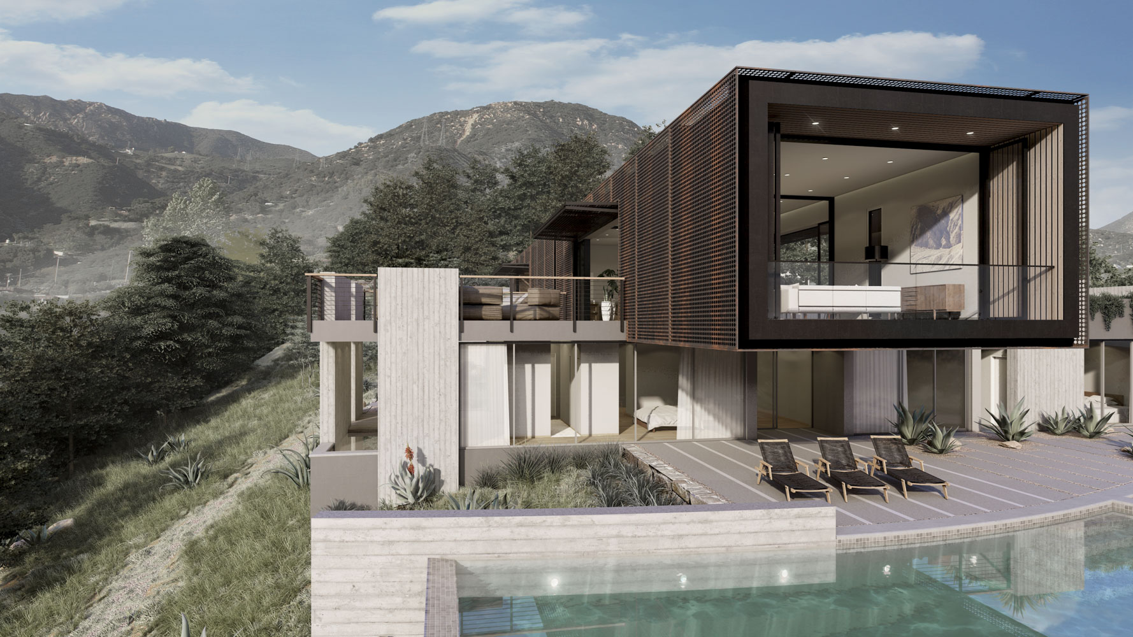
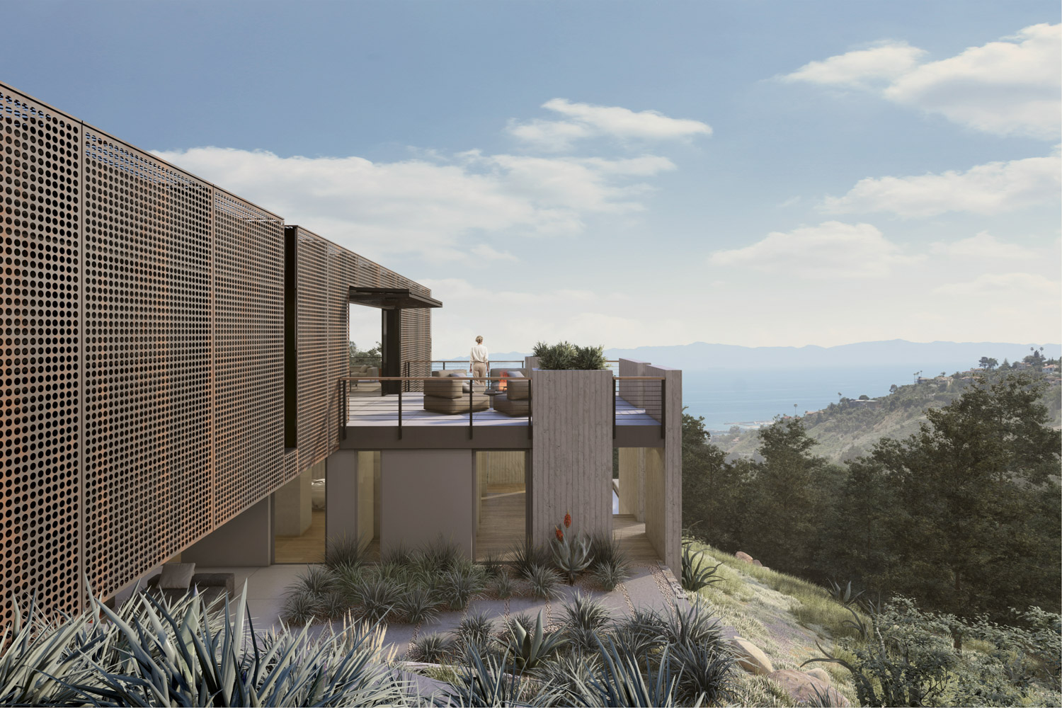
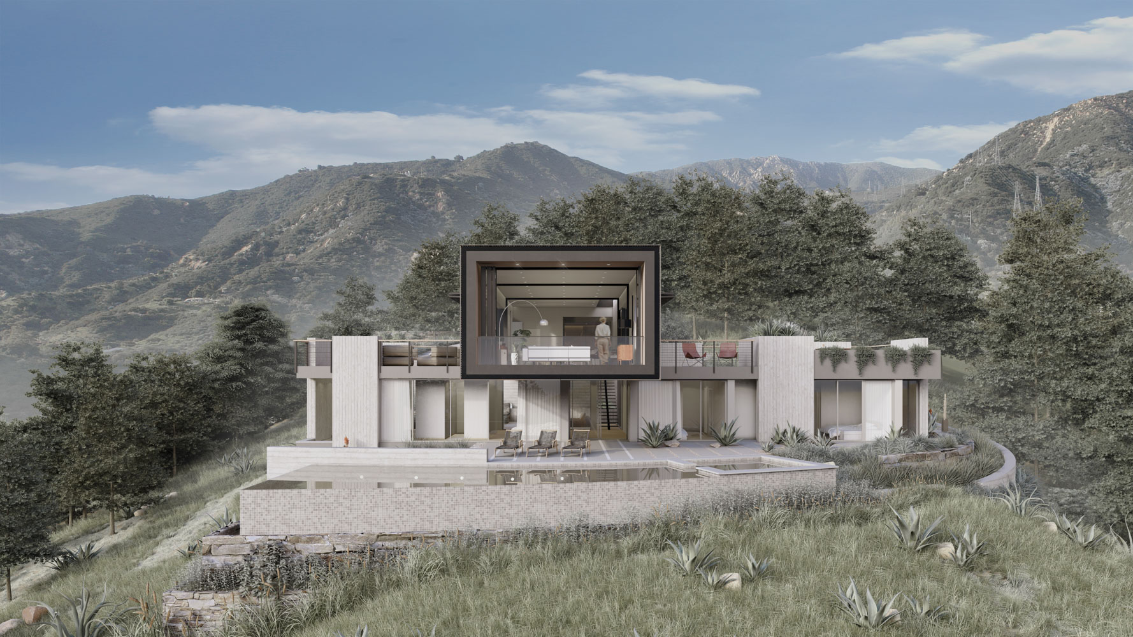
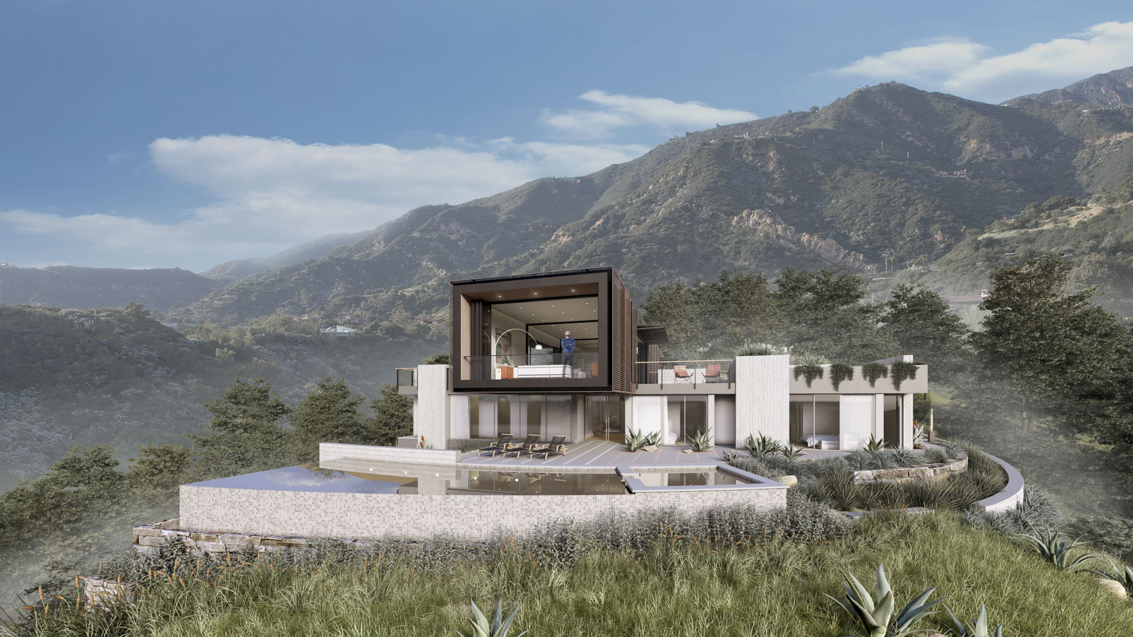
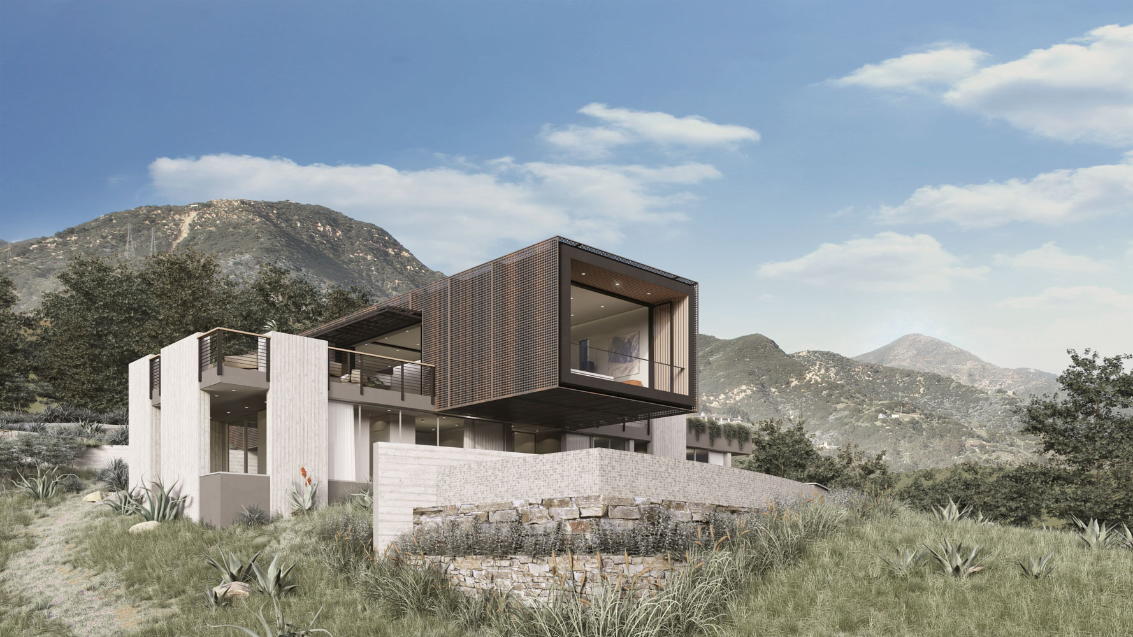
Constructed out of SIPs [Structurally Insulated Panels], the second floor dramatically cantilevers over the sloping hill. The SIPs panels reduce the heat load on the house, increasing its energy efficiency. Additionally, their high durability also serves to protect the house from the elements and resist high temperatures. Born out of this approach is a beautifully modern and cost-effective design that is highly efficient and responsive to the site’s conditions.
Learn more about Modern House Design.
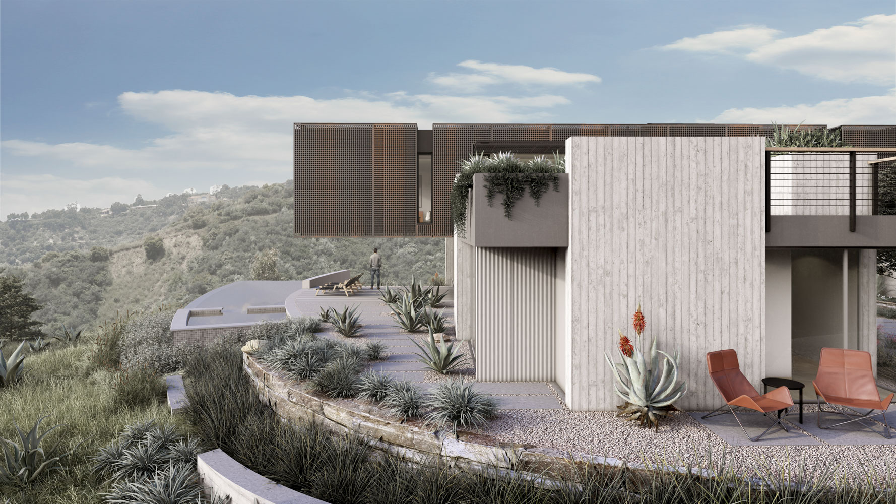
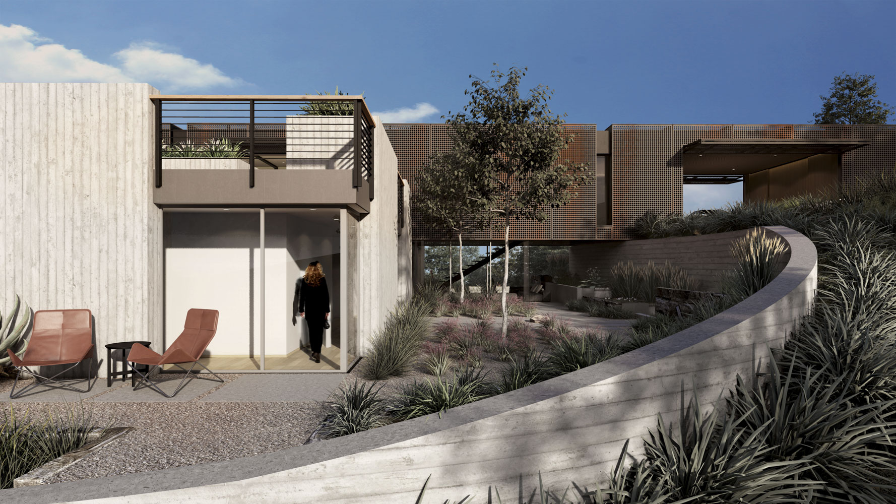
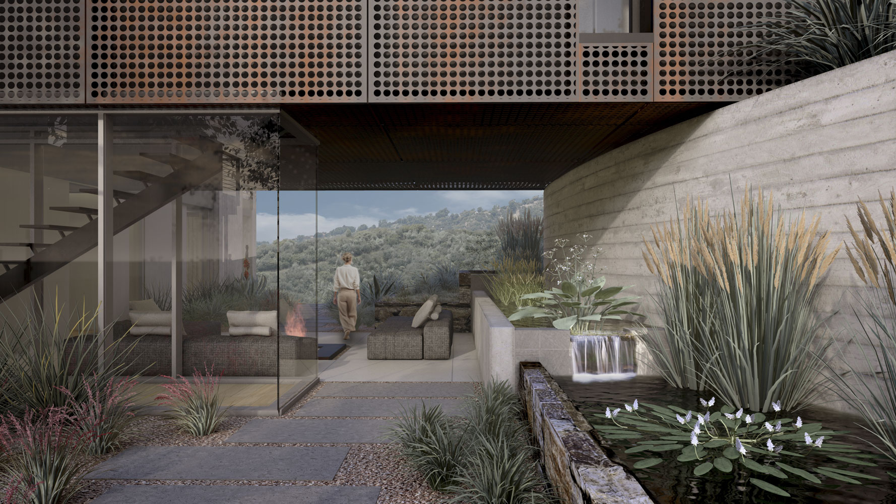
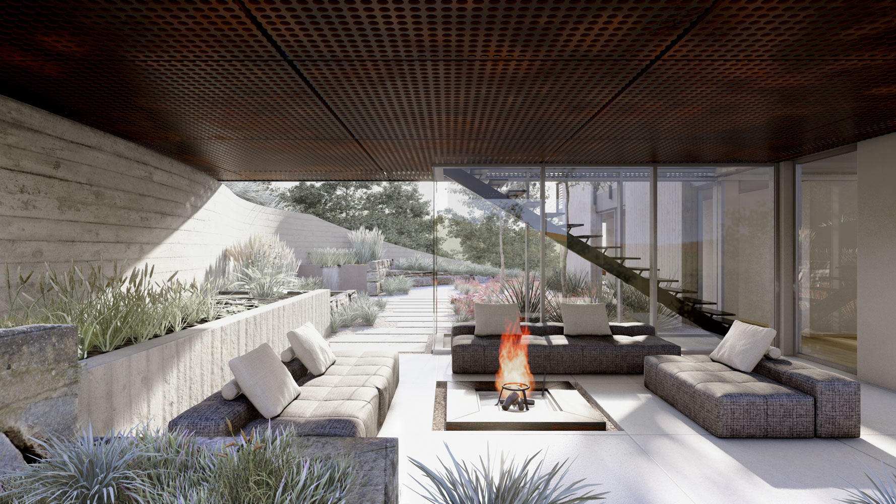
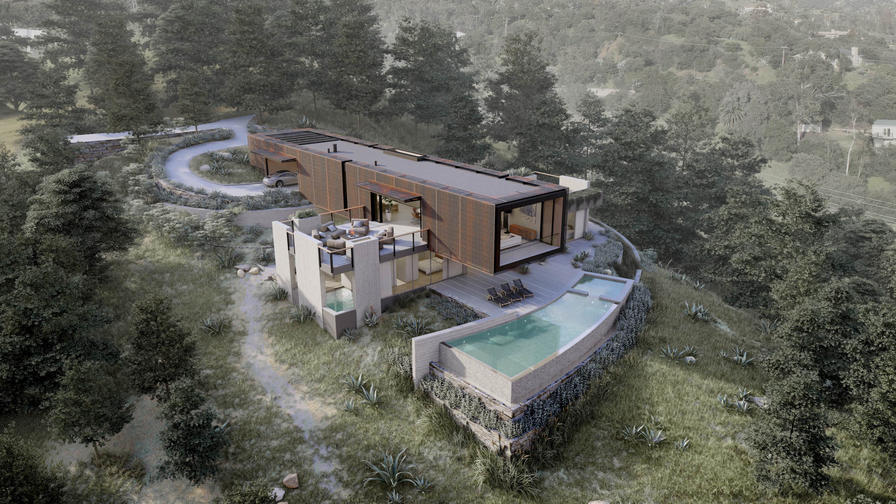
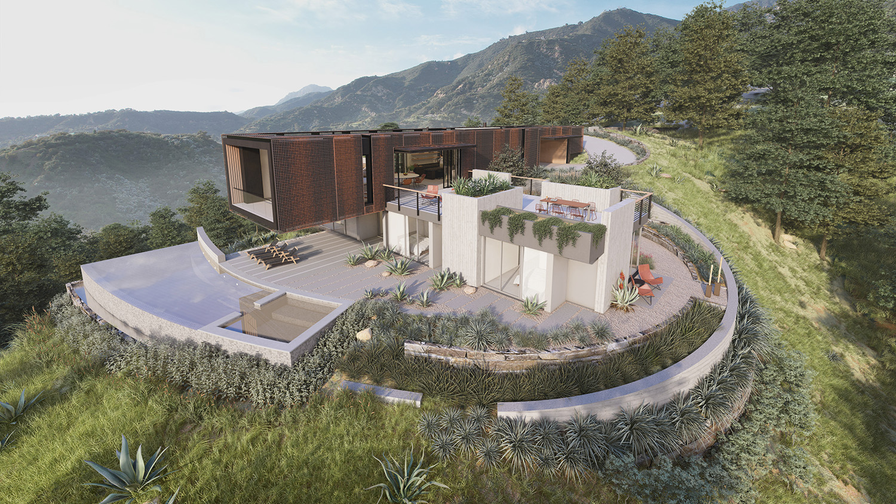
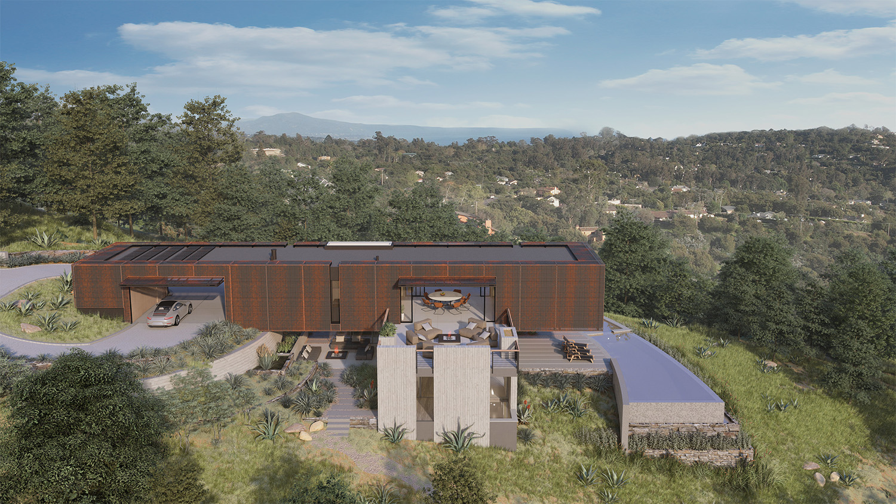
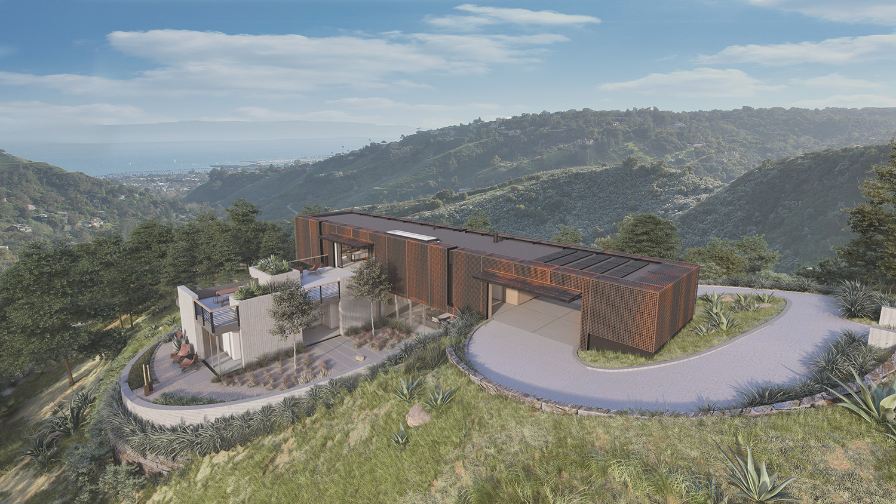
| LOT SIZE | 3.07 acres |
| PROJECT SIZE | 3,000 sf |
| LOCATION | Santa Barbara, CA |
| PRINCIPAL | Clay Aurell, AIA |
| PROJECT MANAGER | Josh Blumer |
| DESIGN TEAM | Josh Blumer, AIA | Clay Aurell, AIA |
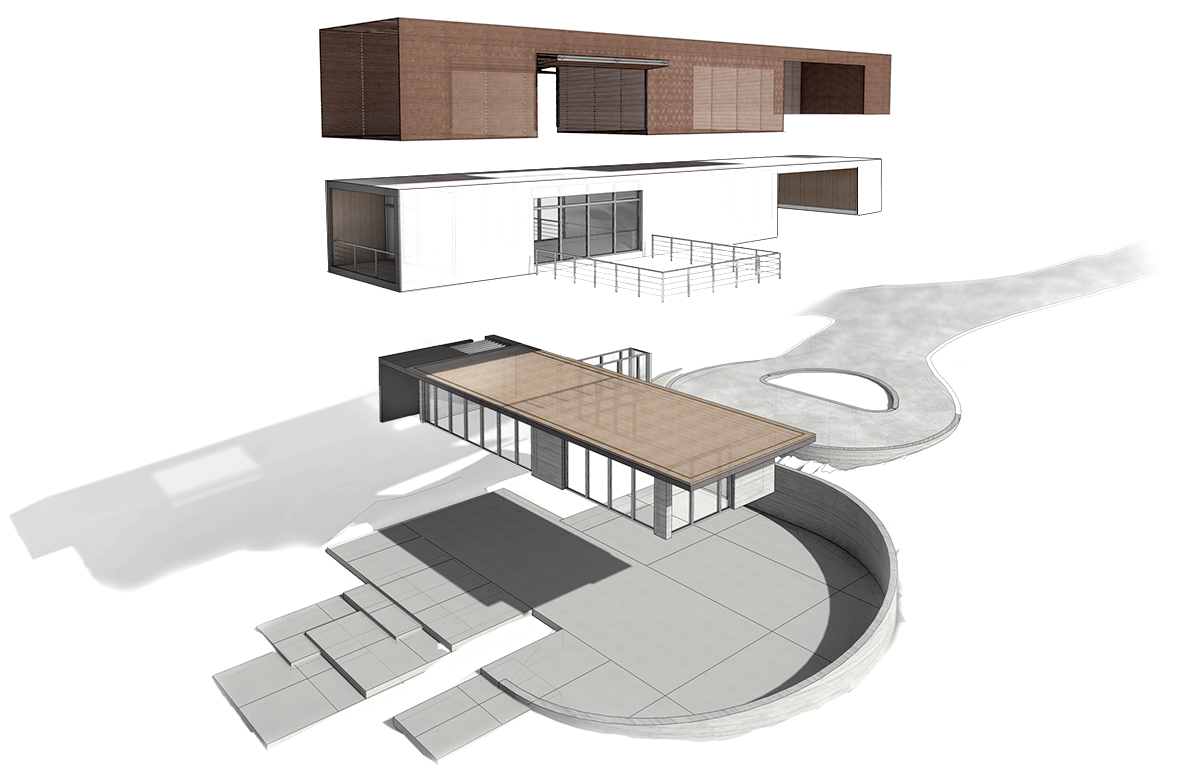
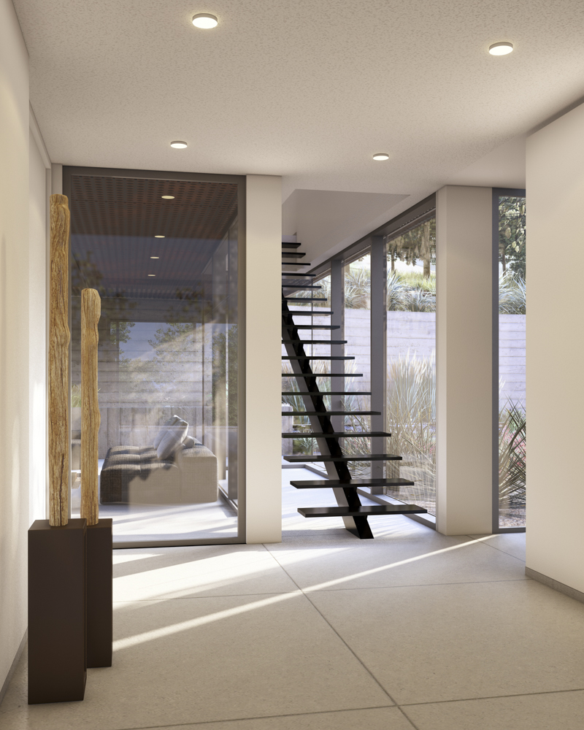
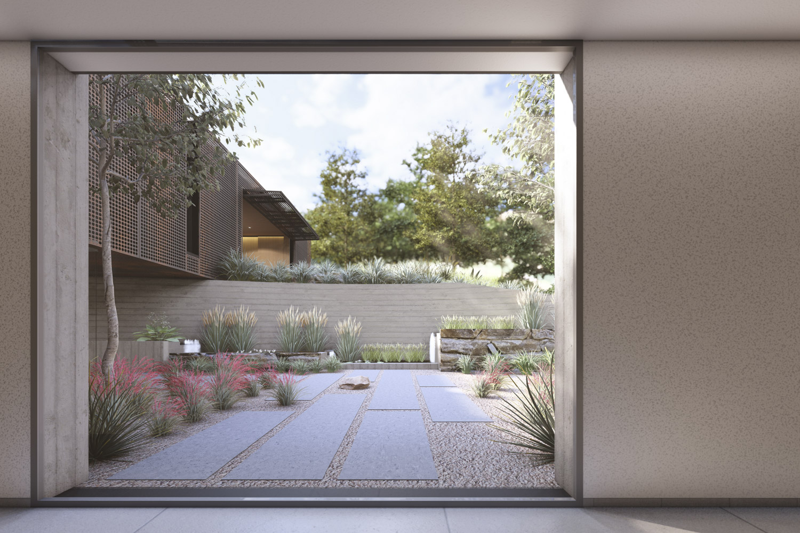
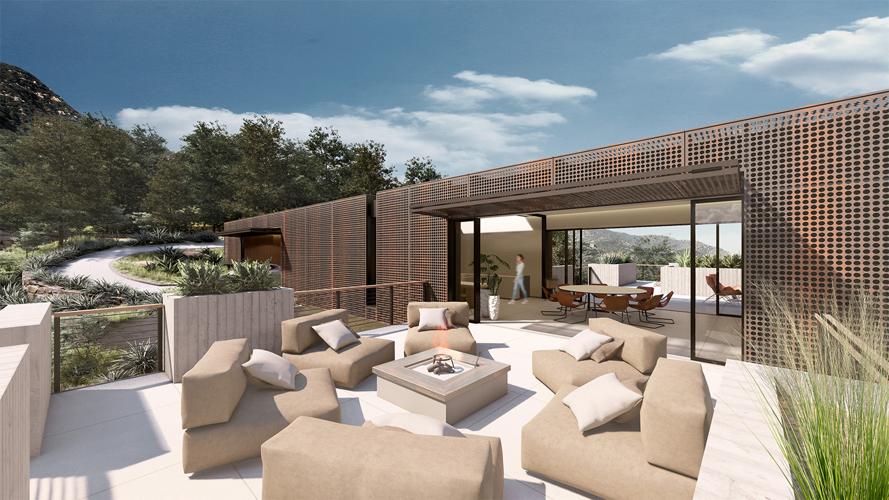
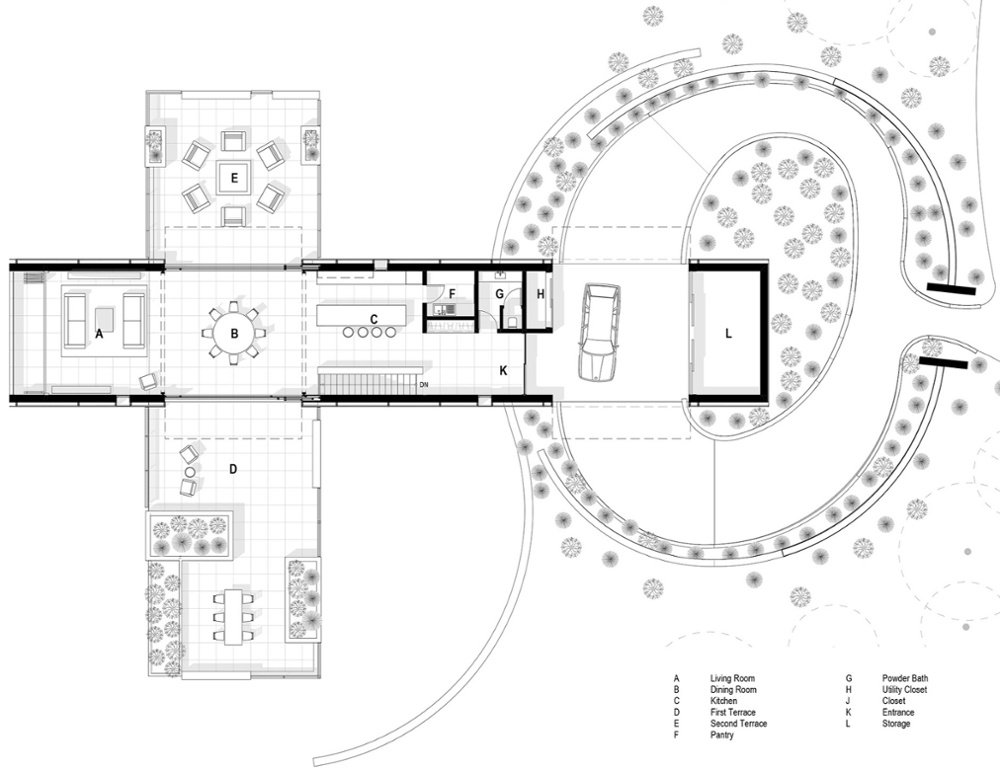
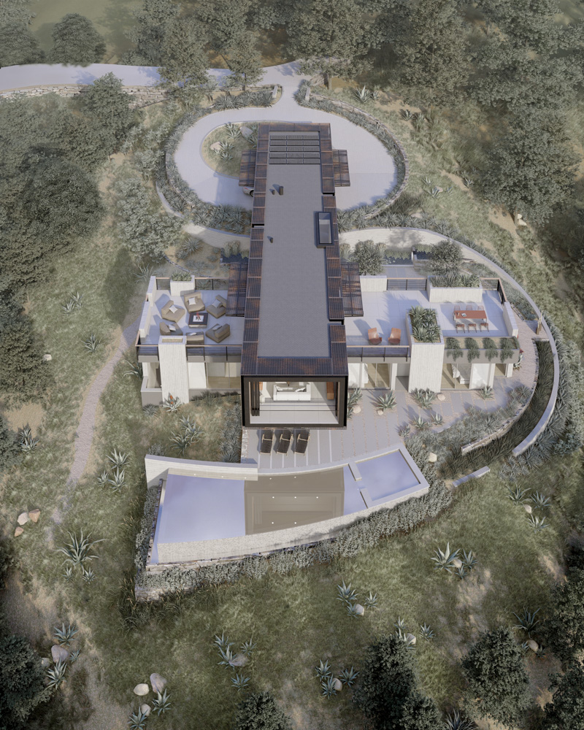
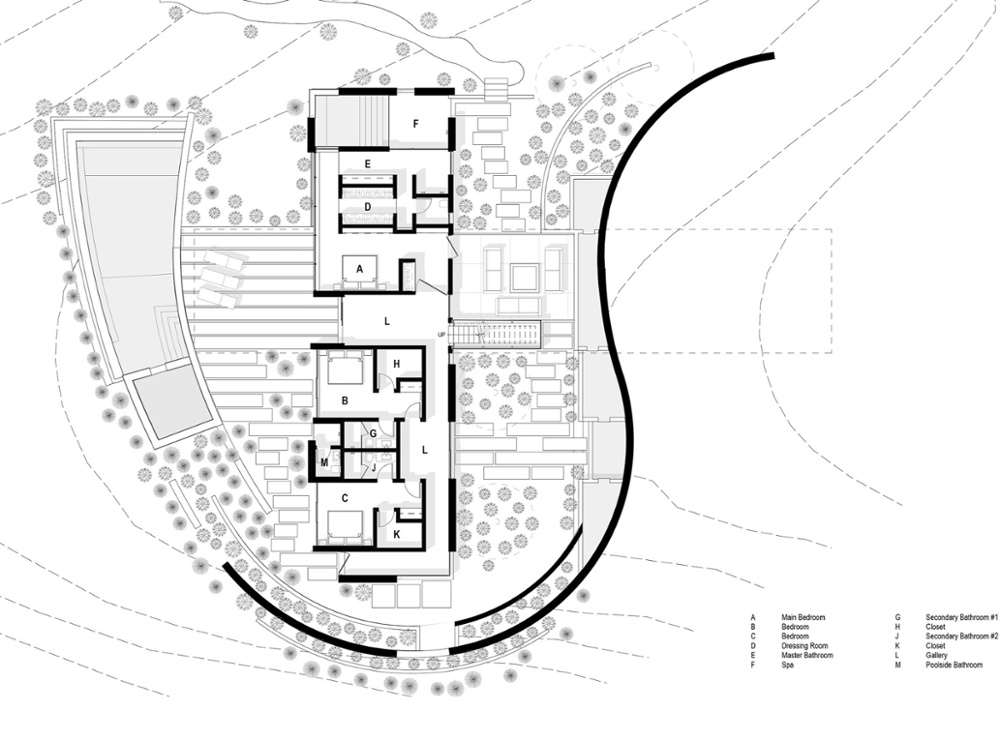
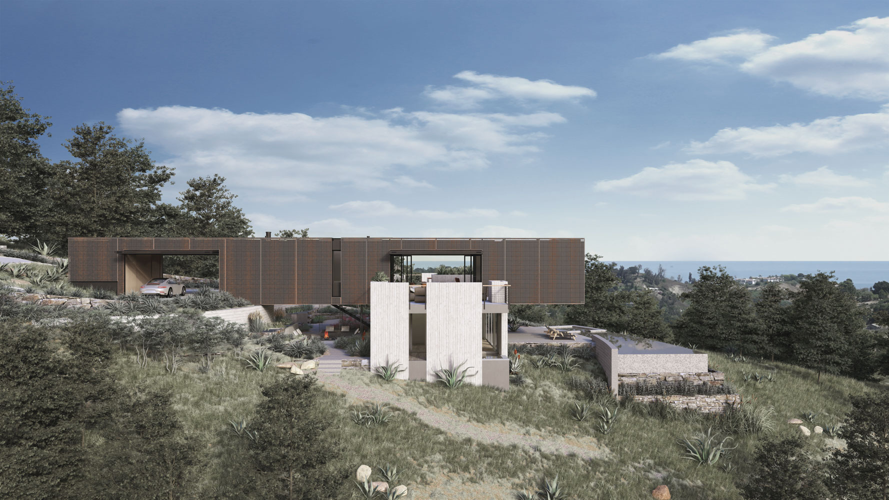
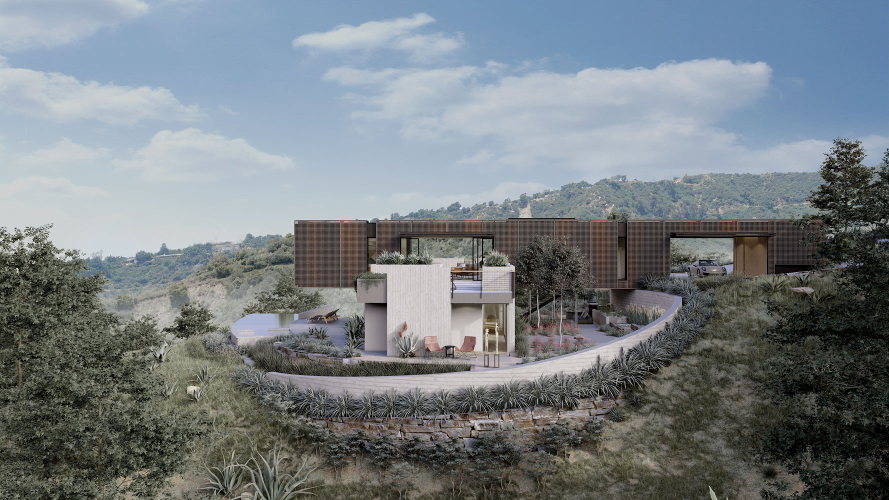
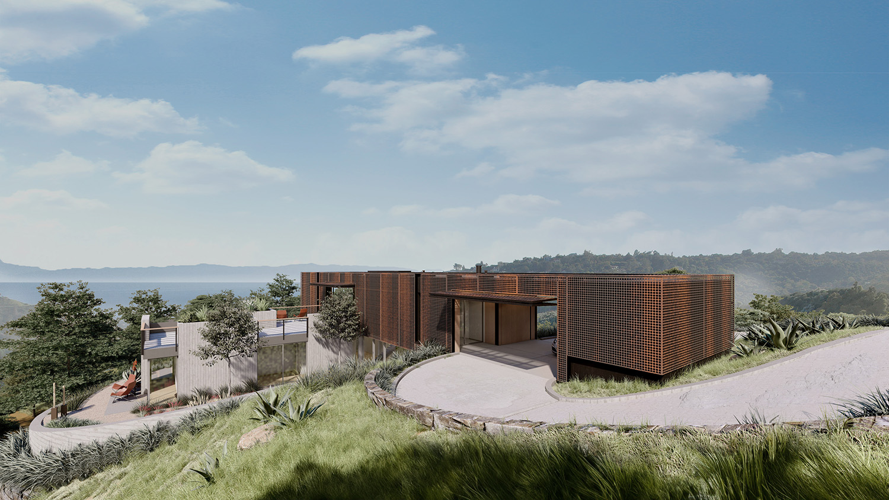
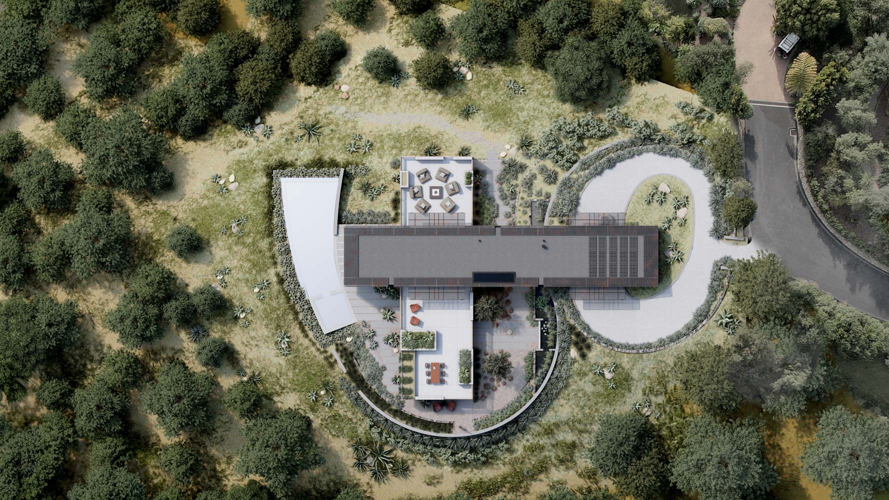











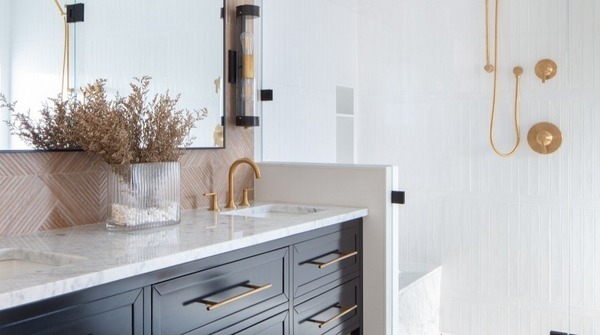



-2.jpeg)




