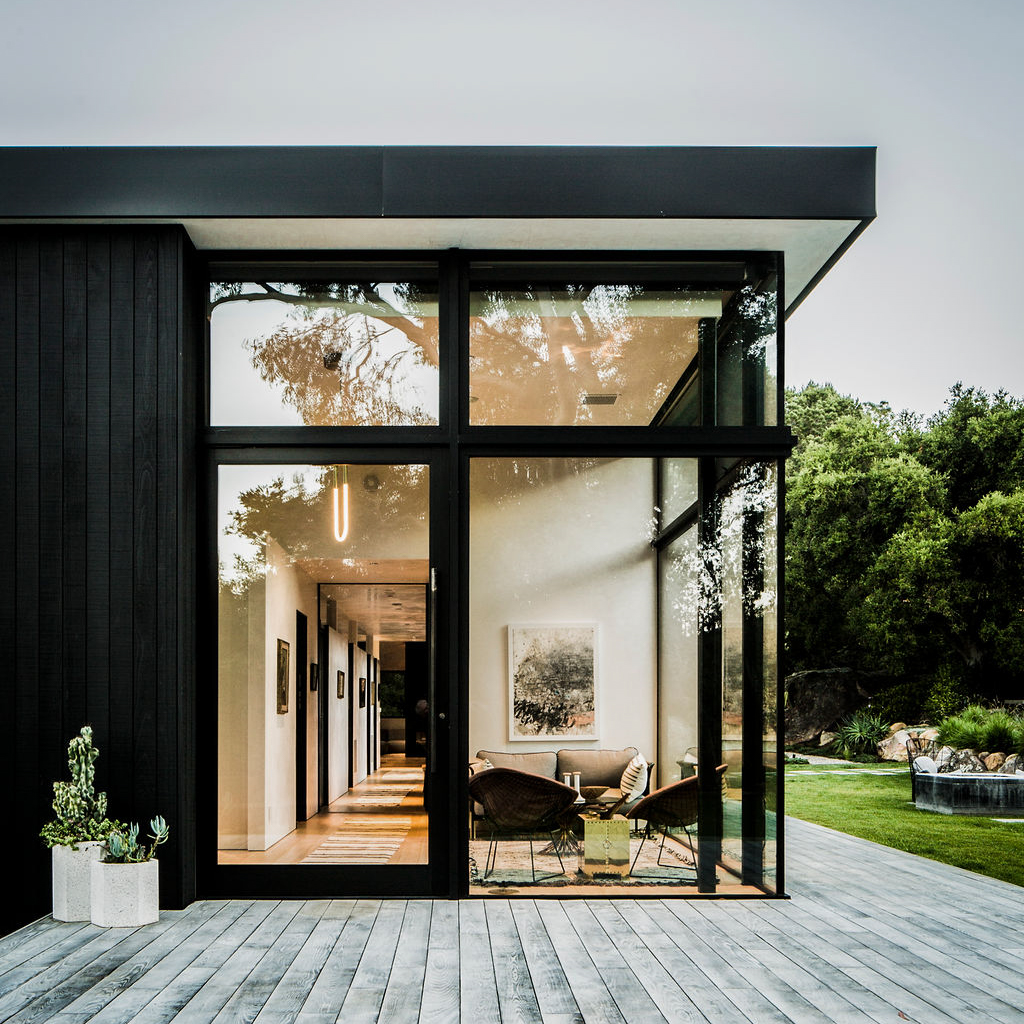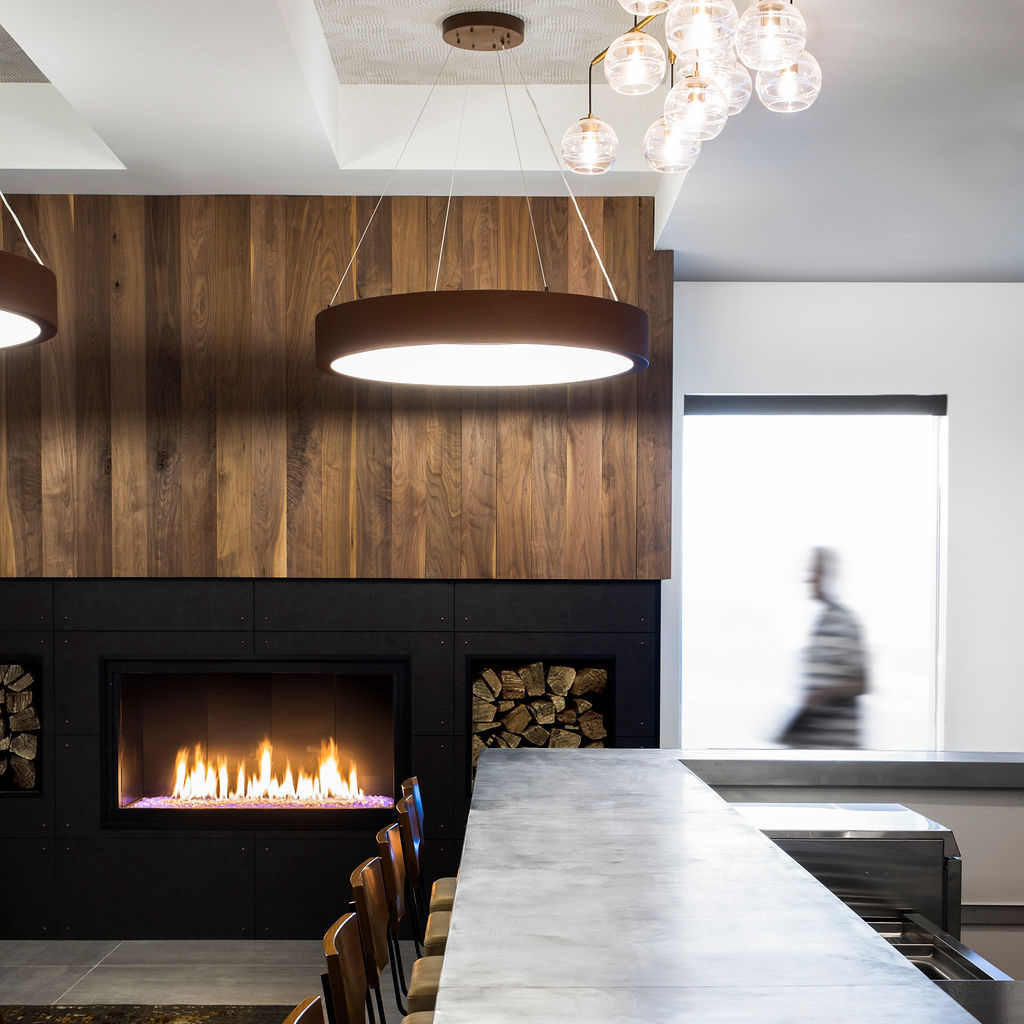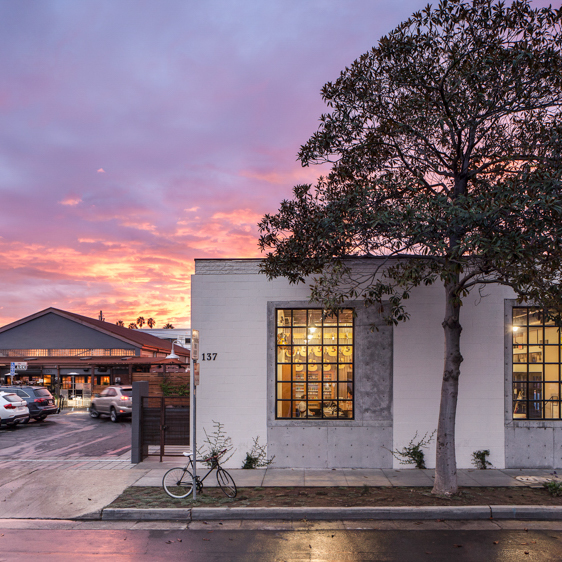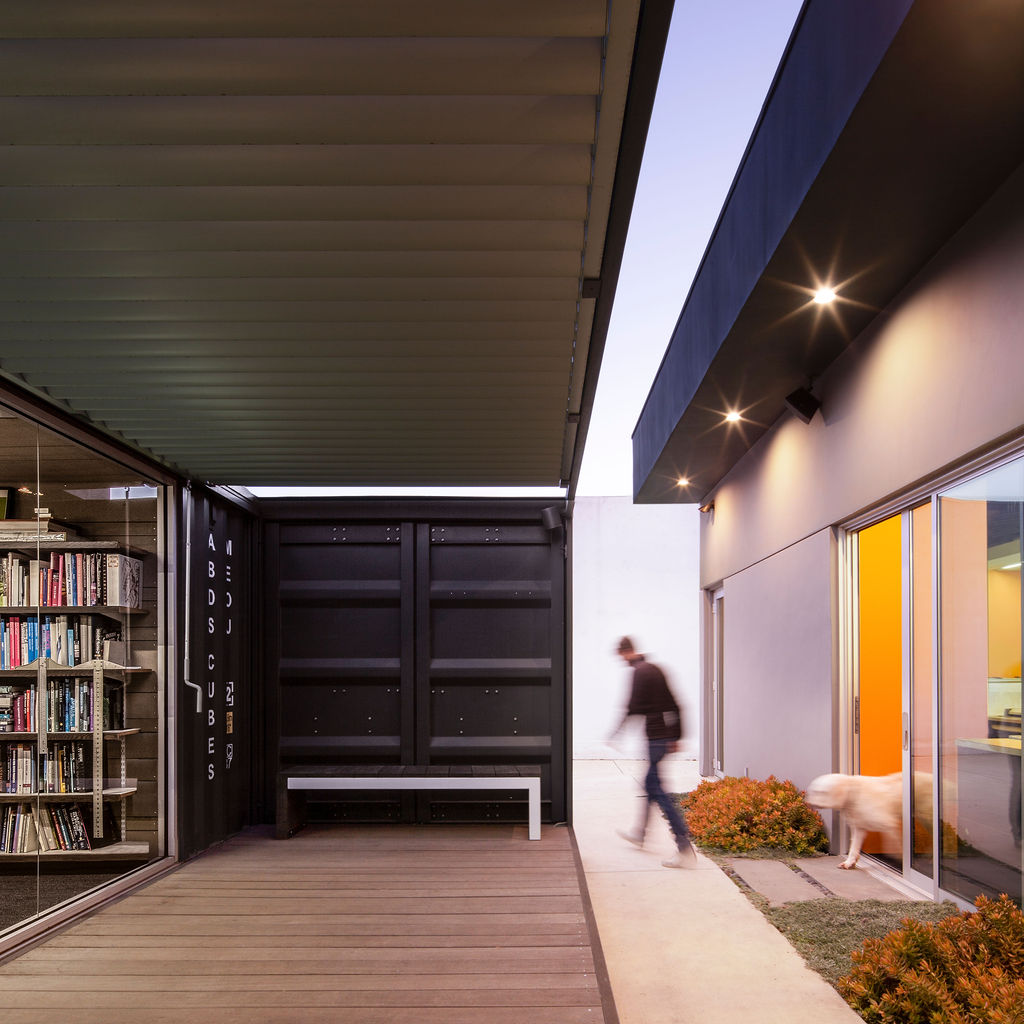Santa Barbara Hacienda: Timeless Spanish Colonial Revival Architecture
.jpg?width=1912&height=1274&name=hacienda-de-santa-barbara-jason-rick-drone-footage-02(web).jpg)
Santa Barbara’s architectural landscape is a tapestry woven from history, culture, and craftsmanship. At the heart of this design lies the traditional home design principles of Spanish Colonial Revival architecture, a timeless aesthetic that seamlessly blends old-world charm with modern comfort. Inspired by the region’s architectural pioneers, Santa Barbara Hacienda embodies this enduring legacy, balancing historic detailing with contemporary livability. From its grand arrival sequence to the intimate courtyards, every element of the home reflects a deep connection to both its surroundings and its architectural roots.
 A HOME ROOTED IN TRADITIONAL ARCHITECTURAL STYLE
A HOME ROOTED IN TRADITIONAL ARCHITECTURAL STYLE
Drawing inspiration from Santa Barbara’s rich architectural heritage, Santa Barbara Hacienda is a timeless representation of the region's unique aesthetic. Rooted in traditional home design, the Santa Barbara Style, deeply influenced by early 20th-century architects like George Washington Smith, combines Spanish Colonial Revival architecture elements with Mediterranean influences. Smith was known for his dramatic entry sequences and an emphasis on handcrafted materials, setting the standard for elegant yet inviting homes.
Signature elements such as courtyards, archways, and terracotta roofs define this residence, echoing the historic charm of traditional Spanish architecture. The design pays homage to the past while incorporating modern comforts, ensuring that the home is as functional as it is beautiful.
The Santa Barbara Hacienda draws extensively from Spanish Colonial architecture, characterized by simple, solid construction with intricate Baroque ornamentation. This architectural style flourished between the 14th and 18th centuries in Spanish-colonized regions, leaving a lasting impact on Santa Barbara's architectural landscape.
Further enhancing its authenticity, the home integrates vernacular architecture principles by using local materials and traditional building methods, making it well-adapted to its environment. Elements of Wallace Neff's 'California Style' are also present, blending Spanish, Tuscan, Mediterranean, and Islamic influences to create a distinct regional aesthetic.
Authentic materials, including wrought iron, woodwork, and hand-painted tiles, reinforce the Spanish Colonial character. These details not only enhance aesthetic appeal but also establish a connection between past craftsmanship and modern functionality.
Santa Barbara Hacienda embraces traditional detailing while incorporating contemporary design elements. The home maintains an inviting atmosphere through warm textures and handcrafted details, reflecting a commitment to authenticity. While preserving architectural integrity, the residence also caters to modern lifestyles, ensuring openness and comfort without sacrificing historical charm.
 |
.jpg?width=2318&height=3478&name=AB-LouDillonEdits-13(web).jpg) |
One of the key principles guiding the design is the seamless integration of old and new. The architects have carefully considered how to preserve historical elements while introducing modern-day functionality. For example, while the home features classic wooden beams and detailed plasterwork reminiscent of old Spanish estates, it also includes energy-efficient windows and smart home technology discreetly embedded within the design. This allows homeowners to experience the grandeur of the past while enjoying the conveniences of the present.
Additionally, the interiors have been meticulously designed to complement the traditional Spanish aesthetic while accommodating contemporary preferences for open spaces. Historically, Spanish Colonial homes were known for their compartmentalized layouts, but Santa Barbara Hacienda takes a more fluid approach. The floor plan embraces openness, allowing natural light to flood the interiors and creating a more connected living experience. Large archways replace traditional walls in key gathering areas, enhancing the sense of spaciousness without detracting from the home’s historic feel.

The balance between tradition and innovation is also reflected in the choice of furnishings and finishes. Custom cabinetry, intricate tile work, and handcrafted fireplaces preserve the authenticity of the style, while modern amenities such as underfloor heating, high-end kitchen appliances, and spa-like bathrooms bring the residence up to contemporary luxury standards. Each detail has been thoughtfully curated to ensure that the home remains true to its architectural heritage while providing the highest level of comfort.
Furthermore, the residence incorporates sustainable design practices that align with both historical and modern construction techniques. Courtyards and thick stucco walls aid in passive cooling, reducing the need for artificial climate control. The use of reclaimed wood and locally sourced stone not only adds to the authenticity of the home but also minimizes environmental impact. These features make Santa Barbara Hacienda a model of sustainability within the traditional architectural framework.

Outdoor spaces also play a crucial role in maintaining the delicate balance between history and modernity. The home features lush gardens, shaded patios, and tranquil water features reminiscent of old Spanish haciendas. Yet, modern outdoor kitchens, fire pits, and infinity pools enhance the outdoor living experience, ensuring that residents can entertain and relax with all the conveniences of contemporary luxury.
Overall, the thoughtful approach to design ensures that Santa Barbara Hacienda stands as a shining example of how historic architectural detailing can be preserved while embracing modern functionality. This home is not just a relic of the past; it is a living, breathing space that respects tradition while adapting to the needs of present and future generations.
.jpg?width=2499&height=1666&name=AB-LouDillonEdits-20(web).jpg)
EMBRACING THE LANDSCAPE AND DESIGNING WITH THE SITE
Nestled into a crescent-shaped hillside, the home offers breathtaking panoramic views of the Pacific Ocean, Channel Islands, and Santa Ynez Mountains. Thoughtful orientation maximizes these vistas while ensuring privacy and tranquility.
The design respects the site's natural topography, creating seamless transitions between levels and outdoor spaces. Locally sourced Santa Barbara sandstone further enhances the home's connection to its environment, paying homage to the region’s geological history.
A defining feature of the residence is its strong indoor-outdoor flow, achieved through courtyards, terraces, and open archways. Large casement windows and an expansive central courtyard reinforce this connection, offering a private retreat while maintaining openness to natural light and fresh air.
 |
 |
CREATING A GRAND ARRIVAL AND THOUGHTFUL ENTRY SEQUENCE
The grand entry sequence begins with a palm-tree-lined driveway leading to an inviting sandstone staircase. Carefully curated landscaping enhances the sense of arrival, guiding visitors toward the home.
A covered entry gate marks the transition into the courtyard, reflecting the influence of Spanish haciendas. This feature, inspired by Cliff May's ranch-style designs, fosters an indoor-outdoor connection that defines the residence. The courtyard serves as both an entryway and a tranquil gathering space, reinforcing the theme of resort-like living.
At the heart of the courtyard, a central pool acts as a visual and experiential focal point. This feature embodies classic Spanish courtyard design, providing a cooling element while enhancing the overall ambiance of the home.
 |
 |
BLENDING TIMELESS INTERIORS WITH ELEGANCE, LUXURY AND LIVABILITY
The refined formal living and dining areas are designed for sophisticated entertaining. Defined yet welcoming, these spaces blend traditional elegance with period-appropriate materials and finishes.
A modern great room integrates kitchen, family, and gathering spaces within an open-concept layout, promoting connection and casual living. This design choice aligns with contemporary preferences, mirroring the experimental homes of Cliff May. Expansive glass doors offer seamless access to outdoor terraces, reinforcing the home’s commitment to indoor-outdoor living.
The master suite is a private sanctuary featuring high ceilings, post-and-beam accents, and a stone fireplace adding to the room’s intimate charm, while a private balcony offers uninterrupted coastal and mountain vistas. A darkly painted mirador extends from the east wing, capturing sweeping three-sided views of the landscape.
SHOWCASING DETAILS THAT DEFINE CRAFTSMANSHIP AND CUSTOMIZATION
 The architectural design process of Santa Barbara Hacienda was deeply rooted in meticulous craftsmanship. Hand-drawn elevations ensured precision and an intimate connection with the project, allowing for an authentic representation of Spanish Colonial Revival architecture.
The architectural design process of Santa Barbara Hacienda was deeply rooted in meticulous craftsmanship. Hand-drawn elevations ensured precision and an intimate connection with the project, allowing for an authentic representation of Spanish Colonial Revival architecture.
Custom details such as wrought ironwork, lighting fixtures, and intricate wood detailing reflect artisanal quality. Bespoke railings, chandeliers, and decorative elements enhance authenticity, emphasizing the importance of craftsmanship in the home’s design.
A grand central staircase, enclosed within a tower-like structure, serves as both a sculptural and experiential element. As one ascends to the second floor, framed ocean views add a poetic sense of movement.
HONORING TRADITION AND INNOVATION IN A LASTING LEGACY
Santa Barbara Hacienda exemplifies timeless Santa Barbara architecture, demonstrating the enduring appeal of Spanish Colonial homes in the region. The design seamlessly balances tradition with modern functionality, integrating sustainable building practices such as passive cooling through courtyard orientation.
The use of locally sourced materials ensures longevity and aesthetic integrity while maintaining sensitivity to the home’s natural surroundings. Traditional craftsmanship is blended with contemporary building techniques, resulting in a residence that remains historically rooted yet relevant for modern living.
Ultimately, Hacienda de Santa Barbara is a testament to the harmonious coexistence of traditional home design and innovation. Through its architectural integrity, artisanal craftsmanship, and thoughtful site integration, this home captures the spirit of Spanish Colonial Revival architecture, offering a timeless and inspiring living experience.












.jpg)
















