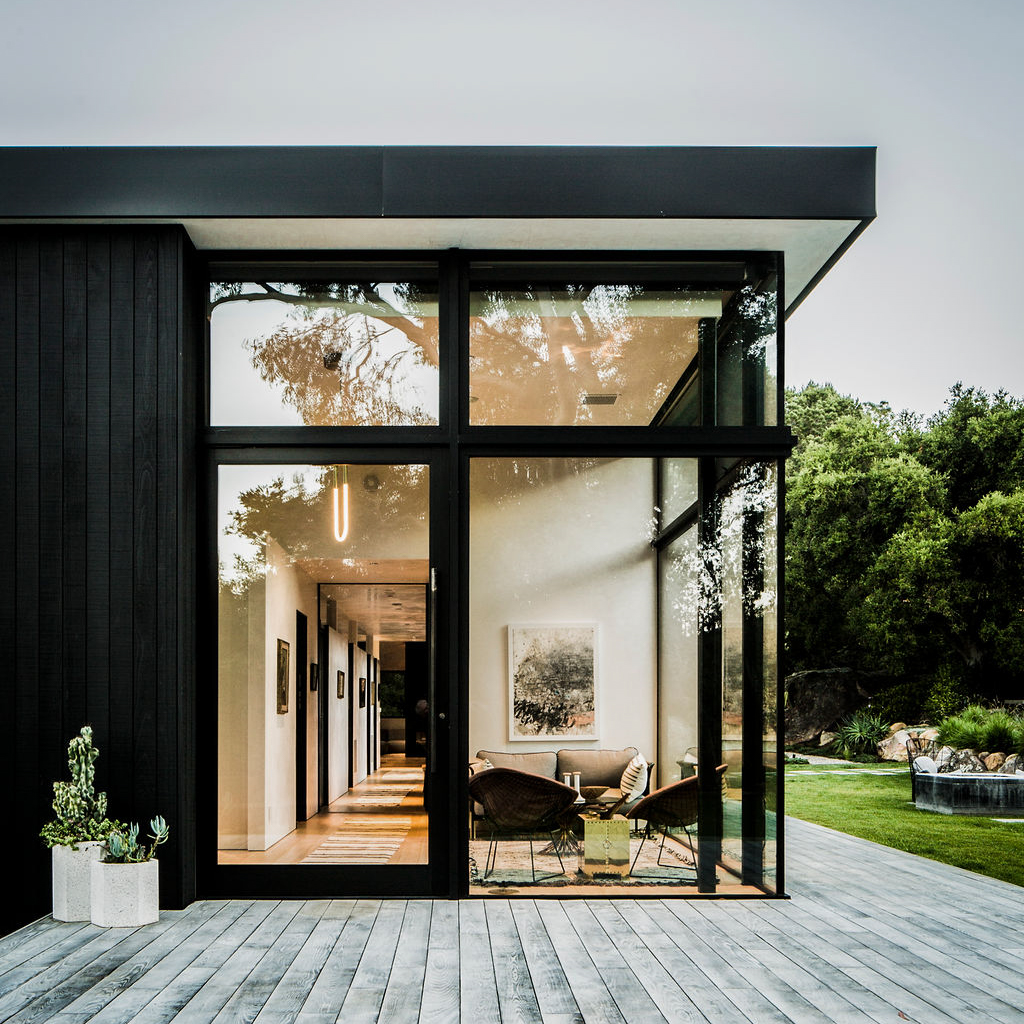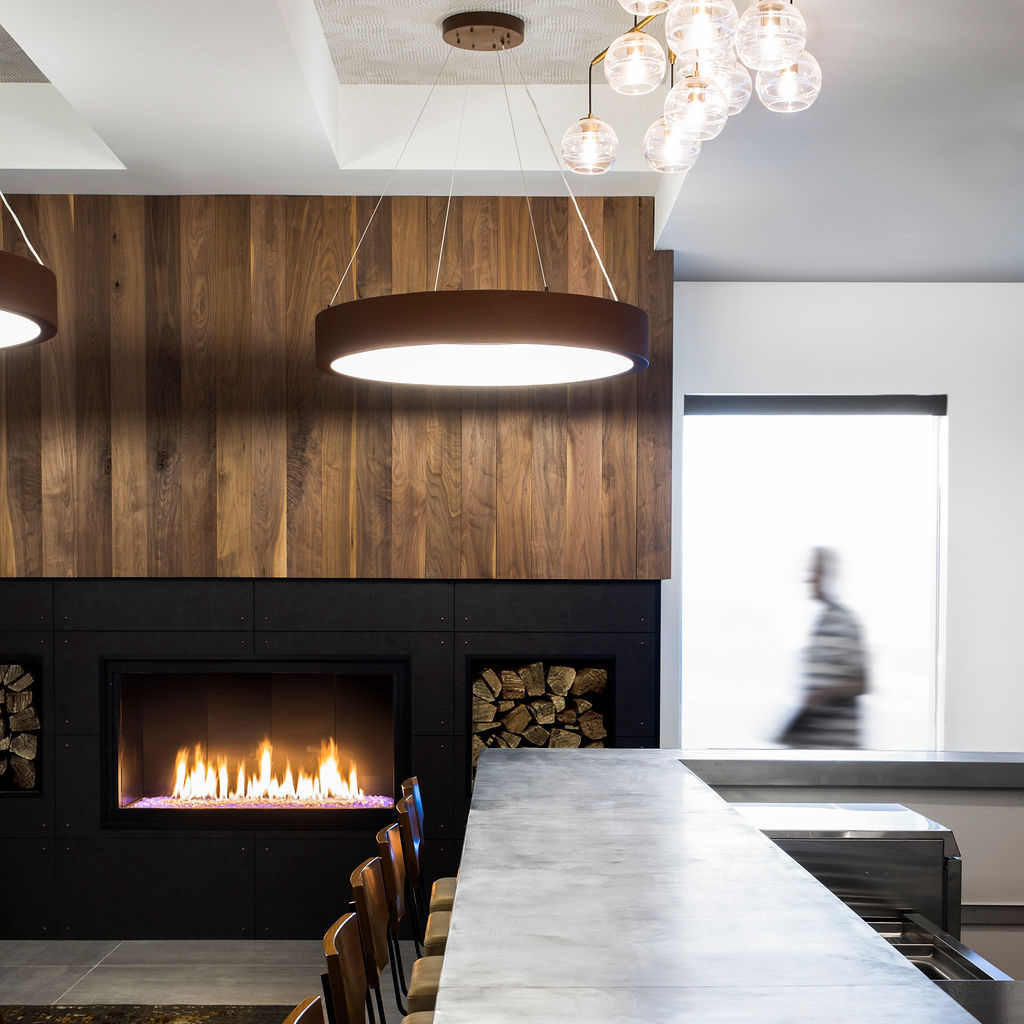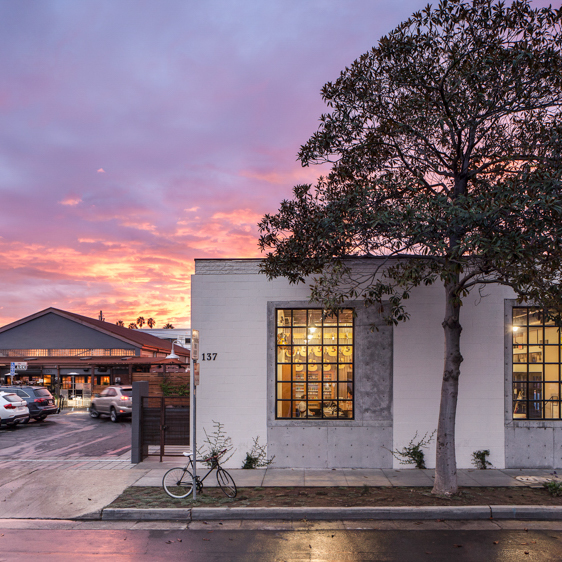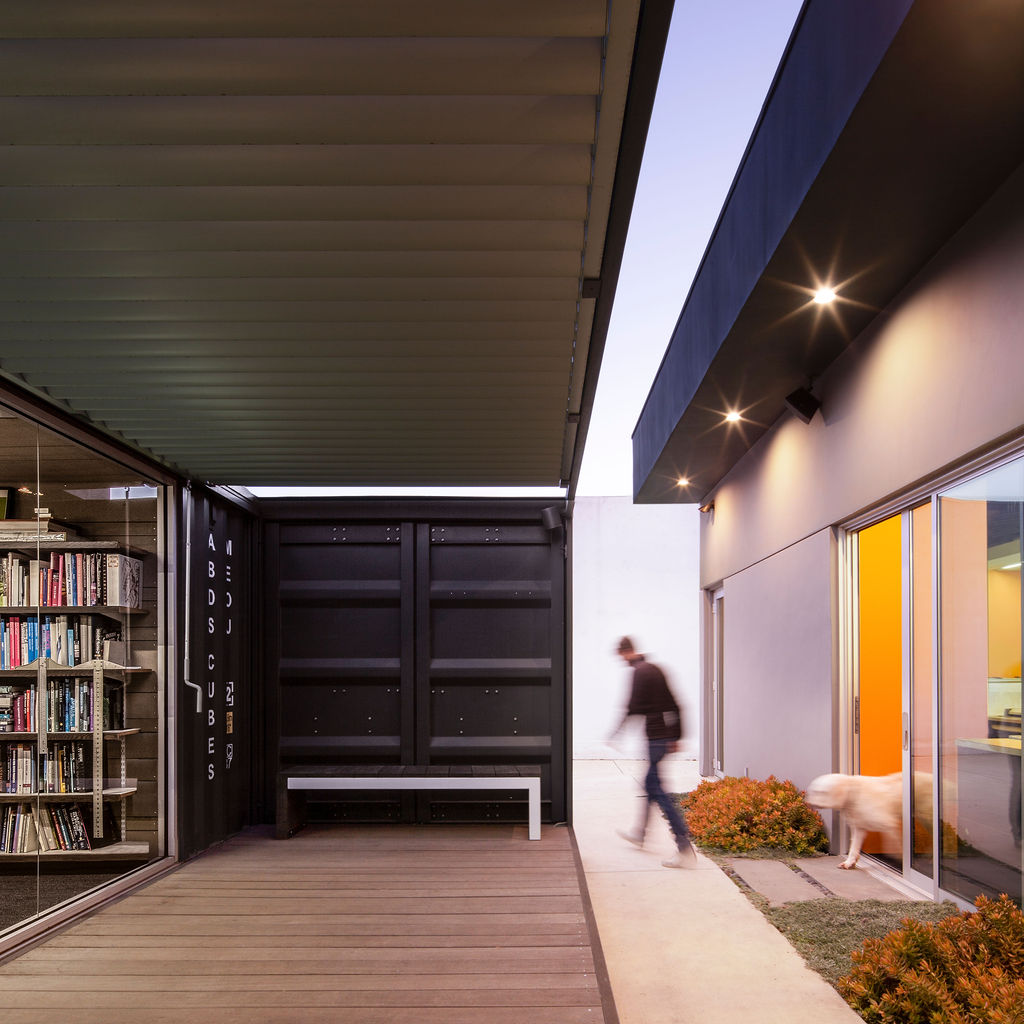Funk Zone Steps: Urban Planning Through Public Space Design

Nestled within Santa Barbara’s vibrant Funk Zone - a district celebrated for its eclectic mix of art, industry, and creativity - Funk Zone Steps stands as an architectural concept that challenges the conventional approach to commercial development. In a neighborhood known for its artistic energy, industrial roots, and growing popularity, this project takes a bold stance by placing public space design and community engagement at the forefront of its urban planning vision. The stakeholders behind Funk Zone Steps understood the unique character of the area and sought to create a space that not only serves commercial needs but also fosters social interaction and shared experiences.

A Bold Shift in Urban Design: Prioritizing Community Over Commerce
What sets Funk Zone Steps apart from traditional commercial developments is AB design studio's deliberate choice to prioritize communal space over maximizing direct revenue. In most urban planning strategies, the instinct is to use every square inch of the property for commercial purposes to ensure maximum returns. However, AB design studio took a more innovative and long-term approach rooted in public space design.
Rather than focusing solely on immediate commercial gains, they envisioned a project where community interaction and shared experiences would become the driving force behind its success. This decision was grounded in the belief that well-executed public spaces can draw more people to the area than individual vendors or businesses could on their own.
 |
 |
The Heart of the Project: The Communal Staircase
At the core of the Funk Zone Steps project is its centerpiece: a communal staircase inspired by the world-famous Spanish Steps in Rome. This iconic architectural feature reflects best practices in public space design, serving as a social hub where visitors can gather, sit, and engage with their surroundings. More than just a functional element, the staircase is a symbolic and visual anchor that exemplifies community-focused urban planning.
It captures the attention of pedestrians, inviting them to ascend to the second-floor commercial areas and event spaces. This integration of public circulation and engagement within a mixed-use development highlights the project's commitment to blurring the lines between private enterprise and public domain.
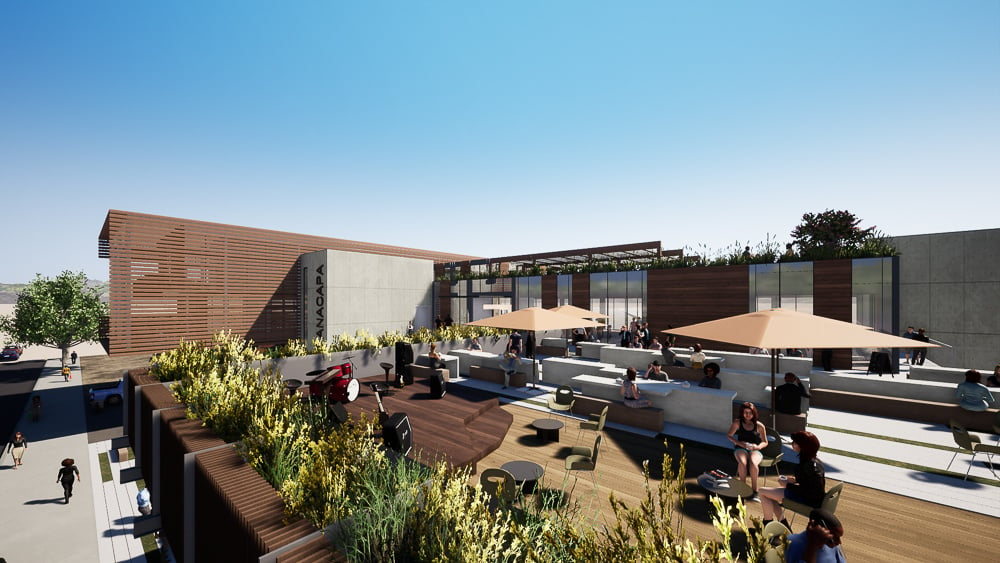
A Multi-Level Experience: The Second and Third Floors
As visitors ascend the communal staircase, they are guided to the second floor, which offers a vibrant mix of culinary experiences and gathering spaces. AB design studio designed this level with the intention of creating a space where people can linger - whether they’re dining, socializing, or simply enjoying the atmosphere. The open-air rooftop deck is a standout feature, offering a casual yet sophisticated setting for everything from a laid-back lunch with friends to a relaxed work session in the sunshine. The deck's versatility ensures that it caters to a wide range of visitors, making it an ideal destination for locals and tourists alike.
Above the second-floor dining and gathering spaces, the third floor features a boutique hotel that boasts stunning views of the Pacific Ocean, the Riviera, and the Santa Ynez Mountains. This addition not only enhances the commercial viability of the project but also adds a layer of luxury and sophistication to the development. The hotel provides visitors with an opportunity to stay in the heart of Santa Barbara’s most dynamic district, immersing themselves in the unique atmosphere of the Funk Zone while enjoying the comforts of a high-end accommodation. The design of the hotel, like the rest of the development, emphasizes the connection between indoor and outdoor spaces, with large windows and terraces that frame the surrounding natural beauty.
 |
 |
 |
Blending the Past and Present: Industrial Charm Meets Modern Design
One of the most impressive aspects of Funk Zone Steps is its ability to blend the industrial charm of the neighborhood with contemporary architectural design. The Funk Zone is steeped in history, with its roots in the industrial and maritime industries that once dominated the area. In recent years, the district has transformed into a hub of creativity, with art galleries, breweries, and artisan shops taking over former warehouses and factories. AB design studio recognized the importance of preserving this industrial heritage while introducing modern elements that reflect the area’s evolving identity.
The material palette for the project was carefully selected to reflect this balance. Industrial materials such as steel, concrete, and glass are used throughout the development, maintaining the rugged, utilitarian aesthetic that defines the Funk Zone. At the same time, these materials are juxtaposed with modern design elements, such as clean lines, expansive glazing, and sleek finishes, creating a contemporary feel that aligns with the neighborhood’s growing reputation as a destination for art and culture.
By embracing the industrial roots of the Funk Zone, AB design studio was able to create a project that feels authentic and connected to its surroundings. Funk Zone Steps does not attempt to overshadow or erase the neighborhood’s past but instead builds upon it, adding a fresh layer to the area’s architectural fabric. This sensitive approach to design ensures that the project resonates with both long-time residents and new visitors, establishing itself as a natural extension of the Funk Zone’s identity.
In the context of urban planning, this approach to public space design ensures that developments do not alienate longtime residents or erode cultural identity. Instead, the project becomes an extension of its place, enhancing local character while introducing new opportunities for social engagement.

Creating a Vibrant Public Space
At its core, Funk Zone Steps is a celebration of public space design and how it can transform a development from a transactional site into a meaningful part of the neighborhood’s fabric. The project was designed to be more than just a commercial development - it was conceived as a destination where people can gather, celebrate, and enjoy cultural activities. Whether it’s live music performances, outdoor movie screenings, or sunset dinners on the rooftop deck, the development offers a range of experiences that cater to the diverse interests of the community.
This emphasis on creating a vibrant public space is what sets Funk Zone Steps apart from other commercial developments. Rather than focusing solely on maximizing revenue through retail and dining options, AB design studio made a conscious effort to create a space that enhances the overall vibrancy of the neighborhood. By prioritizing communal spaces and fostering a sense of belonging, the project has the potential to become a central hub for social interaction in the Funk Zone.
The design of Funk Zone Steps challenges traditional notions of public and private realms in urban planning. The open, welcoming nature of the development blurs the lines between the street, the communal staircase, and the upper levels, encouraging free movement and interaction between different areas. This fluidity reflects AB design studio's commitment to creating a space that feels accessible and inclusive, where people from all walks of life can come together to enjoy the neighborhood.
A NEW MODEL FOR URBAN PLANNING: COMMUNITY-FIRST DEVELOPMENT
In many ways, Funk Zone Steps represents a new model for urban planning - one in which public space design is not secondary to commerce but essential to long-term success. The project’s stakeholders understood that the success of the development would be measured not only by its financial returns but by its ability to contribute to the social and cultural fabric of the Funk Zone.
By setting aside a significant portion of the property for communal use, AB design studio demonstrated our belief in the power of architecture to shape social interactions and create a sense of place. The communal staircase, rooftop deck, and gathering spaces are all tools of public space design that transform the development into a destination - one where people come not just to consume but to connect. This focus on place-making is what sets Funk Zone Steps apart from more traditional commercial developments, where public space is often an afterthought rather than a central feature.
Moreover, Funk Zone Steps has the potential to influence future developments in urban areas, particularly in neighborhoods with rich cultural and industrial histories. The project shows that it is possible to create a commercially successful development while also honoring the character of the neighborhood and providing meaningful public spaces. As more cities grapple with the challenges of balancing growth with the preservation of their unique identities, projects like Funk Zone Steps offer a blueprint for how to do so successfully.
LOOKING AHEAD: PUBLIC SPACE AS THE FUTURE OF URBAN PLANNING
Funk Zone Steps represents a bold vision for the future of urban planning - where creative placemaking and thoughtful public space design lead the way. In a neighborhood celebrated for its art, industry, and eclectic energy, the project offers a new way of thinking about how architecture can contribute to the social and cultural fabric of a city.
By prioritizing public space, embracing the neighborhood’s industrial heritage, and creating opportunities for social interaction, Funk Zone Steps has the potential to leave a lasting impact on the Funk Zone and beyond. As cities continue to grow and evolve, projects like this one provide valuable insights into how we can design developments that are not only financially successful but also meaningful contributors.












.jpg)














