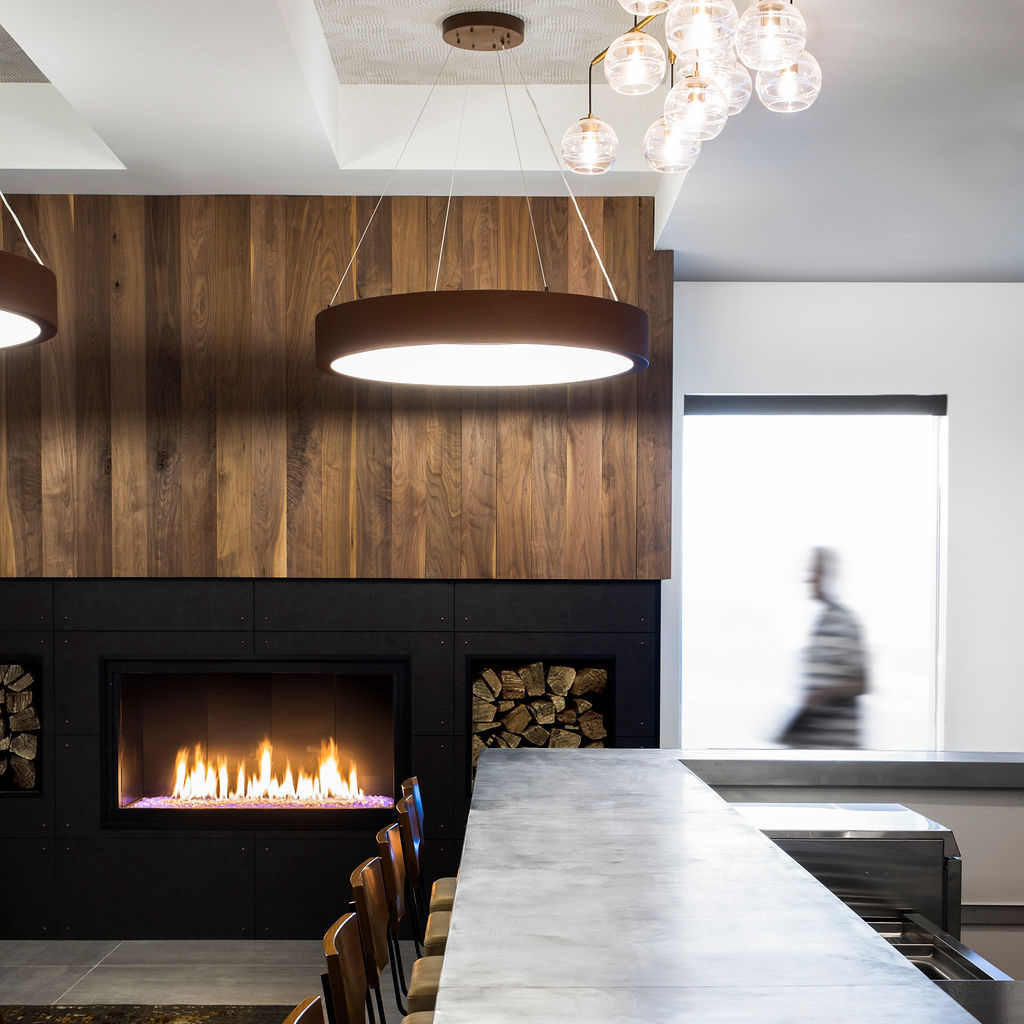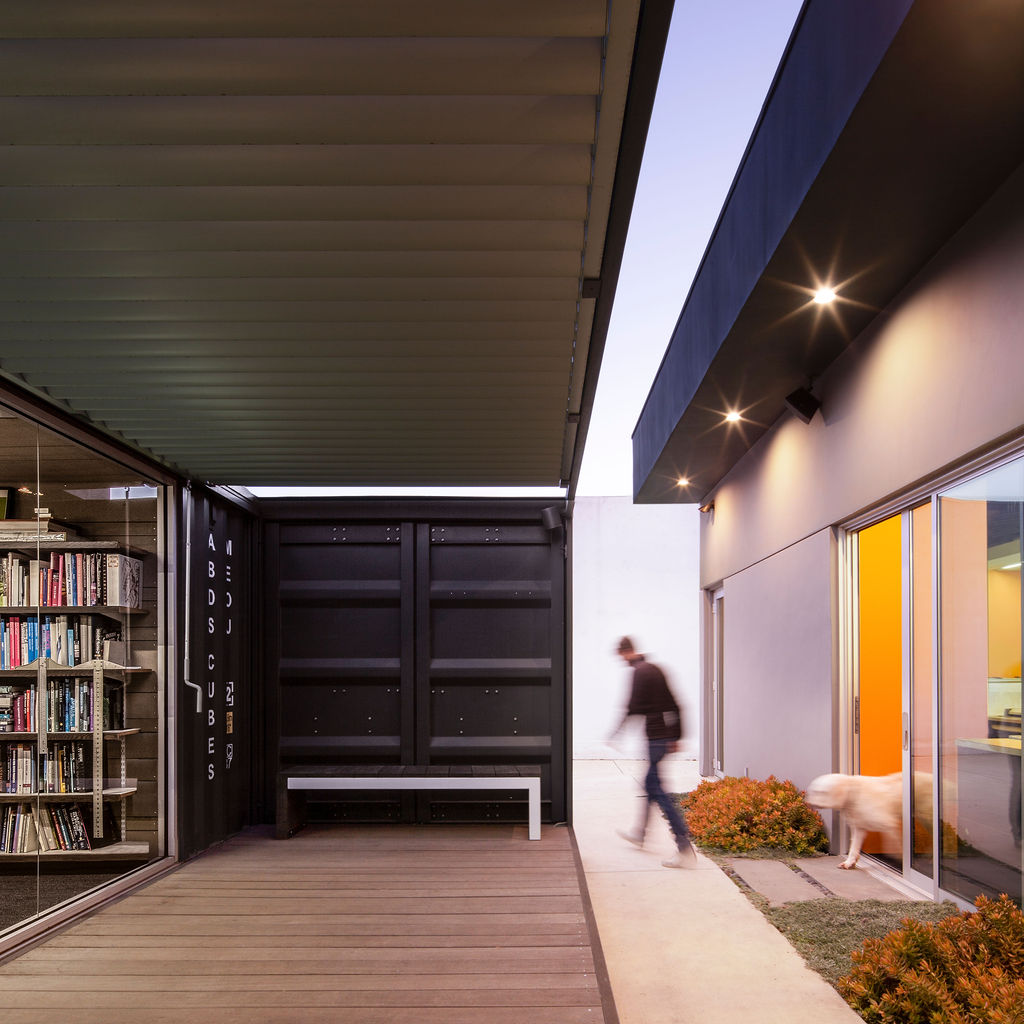Residential Remodeling Done Right: Key Steps for Success
Following a process that establishes goals, identifies a professional team and prioritizes projects leads to successful residential remodeling done right.
In 2020, homeowners spent over $330 billion on home renovations. Homeowners undertake residential interior design and remodeling projects for a variety of reasons. Many families remodel their properties to improve their energy efficiency and modernize their living environments. Some people dive into projects and renovate hastily while others take on a series of smaller phased projects. Many new homeowners must remodel and upgrade newly purchased homes on tight schedules while racing to be ready for a “move-in day.” Whatever the circumstances, if you own a home you are either remodeling it now or thinking about future projects. And, if you have already completed a residential remodeling project, you are either enjoying the success or kicking yourself for missing the mark and making costly mistakes. Home renovations can require significant financial resources along with uncertain time frames. And, each homeowner’s taste, goals and resources can vary greatly from region to region.
Residential design and the remodeling construction process can be daunting. The impact on savings accounts and schedules can be very taxing for homeowners and their families. And while it’s clear that every home renovation and remodel has its own unique set of challenges and opportunities, there are fundamentals that all residential remodeling projects share. What is the secret recipe for results and what is it that has some homeowners succeed and others fail? We recently sat down with three leading industry professionals to find out what they do to ensure projects run well and deliver results on time and within established budgets. To represent the full range and scope of a typical residential remodel we spoke with our very own Principal Architect and Ultimate Strategist, Clay Aurell, along with his favorite Structural Engineer, Michelle Good of Taylor & Syfan Consulting Engineers and General Contractor, Joshua Weir of J.Weir Masterworks, Inc. Here is a summary of our interviews and research into today’s world of residential remodeling and renovation.
According to Aurell, there is a formula for success, and luckily it’s fairly simple. “The formula for success is a time tested proven process that starts with establishing your Goals.” Aurell agrees that there are a magnitude of reasons why it might be the right time to tackle your remodel and asserts that, “the important thing to understand is why it’s the right time for you - and, once you understand this, how to keep those goals clear and top of mind throughout your journey.” Once the goals of the project are clear and defined, the next step in the formula is to find the right team. “Once you establish your goals, it’s critical that you bring on a Team of experts that can help you assess your home and determine the most efficient pathway for realizing your vision. With goals established and a team in place you will understand which projects to Prioritize and why,” says Aurell. "The prioritization element of the formula is sometimes the hardest to manage, but with a little bit of discipline the ability to prioritize will translate into your ability to control the cost and schedule of the project from beginning to end."
So, this 'simple' formula for successful remodeling starts with Establishing Goals, before Finding the Right Team and Prioritizing Projects. We elaborate on those steps and discuss more about what we learned from our pros below.
ESTABLISH GOALS IN RESIDENTIAL REMODELING
Home renovation projects come in all shapes and sizes. Because there are so many options it can be really difficult to know what to take on and when. That is why taking the time to establish your specific goals at the very beginning of your residential interior design project is so important. According to Clay Aurell, "Knowing your goals will create clarity and help you avoid distraction. It can be very easy to get wrapped up in the excitement of these transformations and start to think to yourself, 'Well, we’re already doing X, might as well just do Y while we’re at it!' All of the sudden your scope, budget and timeline have expanded beyond recognition and you're left with a plan that you're not even certain will deliver what you wanted in the first place." Avoid this headache by taking the time to thoughtfully establish your goals from the get go. In the end, renovation goals can really be simplified into two major categories:
- Improvements to Make If You Plan to Stay in Your Home
- Best Value Home Improvements if You’re Ready to Sell

At AB design studio, we follow a Proven Process when approaching projects: Listen, Strategize, Create and Deliver. The Listen part of this process is arguably the most important. As architects and designers, our team members are trained to listen powerfully to our clients as they describe their wants, needs, likes, dislikes, and lifestyle habits. We capture this valuable information from our clients and create an organized list of goals, often referred to in our industry as a program, that we use as a roadmap for creating our design solutions.
If you don’t have access to a design professional at this stage, you can do this work on your own or with a trusted partner. Make sure you complete this goal creation step prior to identifying your team. Perhaps you can ask a close friend to capture your thoughts as you brainstorm out loud? Or maybe a member of your household can serve as a sounding board? Set aside some quiet time to work through all those thoughts running through your head. Start off by simply capturing these wants, needs and preferences all in one place. Once your goals are captured, organize them into categories based on style preferences, features or budgetary items. It's a good idea to revisit and reassess this list of goals throughout the entire process. As you do, your true goals will become clear. This list will become invaluable for ensuring you and your household are on the same page before moving forward with assembling your team of professionals.
IDENTIFY YOUR TEAM FOR RESIDENTIAL INTERIOR DESIGN
Now that you’ve established your goals, it’s time to identify the members of your team that will help you get there. Based on our experience, we've determined that there are three key team members to include on residential remodeling projects of any size: an architect, a structural engineer and a general contractor. If you're tackling a really large remodel, it may be necessary to engage with some additional professionals. This is where your list of goals will really come in handy. Walking into a meeting full of design professionals can be intimidating for some. Your list of goals will provide you with the confidence you need to fully participate in the discussions and interviews, ensuring that your design professionals know exactly what you want and need.

Architects are highly trained in building design, engineering, and ergonomics. At the outset of a remodeling project, an architect will examine your house, listen to your dreams and needs, and then provide solutions. Once you’ve settled on a design, your architect can work up simple floor plans or complete blueprints. When most of us think of an architect-designed project, we envision the aesthetics of the building: its size, shape and finished surfaces. But behind the pretty face are the skeletal bones of the building. As Aurell describes, "It's the architect's job to design the project to satisfy building codes and meet specific structural demands. And striking that balance between aesthetic beauty and structural safety is no easy feat - it requires a vast knowledge of various building materials and construction techniques. Hiring a pro makes sure your renovation plays by the rules while balancing your client's goals and budget."
In addition to developing a beautiful and structurally sound plan for your remodel, your architect can help select a contractor, work with a structural engineer for permitting, and spot check or oversee construction to ensure it’s being done according to plan.
Structural engineers provide a variety of services relating to the structural support systems in your house. They evaluate your home’s ability to support itself against forces like gravity, weather, seismic and pressure from the surrounding earth. When these structures start to fail, you risk having portions of your house collapse. Structural engineers can inspect your home and tell you if any areas are in danger of collapse. If you consult with an engineer right away, they can let you know if you need to check the soils around your home, water runoff management, the foundation strength and other aspects an architect may not address. Most importantly, a good structural engineer will address all of these items and collaborate with you and your team to protect your project goals and budget.
We spoke with Michelle Good, Principal and CEO of Taylor & Syfan Consulting Engineers, to gain insight from her experience on remodel projects. "The first misconception most people that we've worked with on a remodel have is that everything is going to be less expensive because they're not starting from scratch. Unfortunately, this just isn't always the case. With any remodel project, the first step is assessing the property's as-built conditions. From this assessment, you may find out that what is existing doesn't meet the current building code standards." In the United States, and other jurisdictions that adhere to the International Building Code [IBC], these standards are updated every three years which means that even if you're remodeling a fairly new home, you could need to make upgrades. Upgrading to the current code isn't an option. Once identified, any areas that don't meet the current standards must be upgraded before anything else.
Michelle also highlighted some of the benefits of working with an established team early on in the project. "When we're approached to provide services for a project that doesn't already have a contractor and architect on board it can be really challenging for us. When a contractor and architect are involved early on, we have a much better understanding of what the structure is actually made of, so to speak. With their help, we're able to identify areas that could pose an issue and solve the problem together. Without a contractor or architect, we're left with a lot of questions about the existing structure which means we have to create solutions and documents based on how we 'think' the structure was made. Sometimes we're right. But, more often than not, our guess isn't 100% accurate which means our solutions and documents need to be changed which equates to more time and more fee. This is especially challenging if our documents were used to obtain a building permit because, once we make the necessary changes, the documents will need to go back through the jurisdictional approval process which could result in significant delays to the project." Good continues, "And, the worst thing you could do is try to move forward with a remodel, or any project for that matter, without a permit if one is required. Working without a permit results in your project being red tagged. Getting red tagged means everything comes to a screeching halt. And let me tell you, jurisdictions don't respond well to red tagged projects. You think the approval process is taking long before your project gets red tagged? Just wait until after that happens! Your project just went to the very bottom of the priorities list."
Michelle's experience and knowledge exemplify why it is so important to establish a collaborative team early on; having sound professional advisement in the design process will ensure that each step of the project is informed by the other and will help you avoid costly and time consuming missteps. When a homeowner decides to make improvements or undertake a remodel that involves the stability of their home, a structural engineer will be essential. Hiring an engineer will provide the architect with structural drawings and calculations to be used during the renovation process. This will also ensure your home renovations are being done to satisfy current building codes and meet all necessary regulations. Engaging with a structural engineer early on is like giving you and your team x-ray vision into the bones of your remodel, identifying potential problems hidden behind your walls or lurking in the foundation. Like the old saying goes, "An ounce of prevention is worth a pound of cure."
 |
 |
Everyone has heard the expression, “You get what you pay for.” This saying is never more relevant than when you're planning a ground-up home or remodeling project that involves hiring a contractor. Going by price alone increases the risk of project failure and can lead to higher costs down the road. According to Joshua Weir, President of J Weir Masterworks, Inc., "General contractors should be chosen based on their experience with projects similar to yours and their willingness to roll up their sleeves to get the job done." Joshua explains that although competitive bidding was introduced as a way to protect the consumer, selecting your general contractor based only on the bottom line, or lowest bid, can be a detrimental mistake. Often times, contractors bid jobs differently so you may not even be getting an apples to apples comparison. "We budget the project, not the plans, which means we include items like job site security and temporary fencing which will be necessary expenses. However, some builders will only provide costs for the items that show up in the construction documents. We know that there are required project costs outside of those which show up on the plans and we aim to be accurate, inclusive and transparent about those costs up front." However, not all general contractors follow this approach which means that if you're comparing Weirs's pricing to a bid from another contractor who only bids the plans, Joshua's cost is going to be more comprehensive and accurate, thus higher. And, if you're only basing your choice on cost, you could be making the wrong assumption. It's better to find out the entire scope of all costs at the beginning of the project rather than being surprised by hidden costs later on. By assembling your team early, you have a resource to rely on when assessing these bids. Ask your architect and engineer to review the proposals you receive. They are well equipped to determine whether or not your contractor has been fully comprehensive.
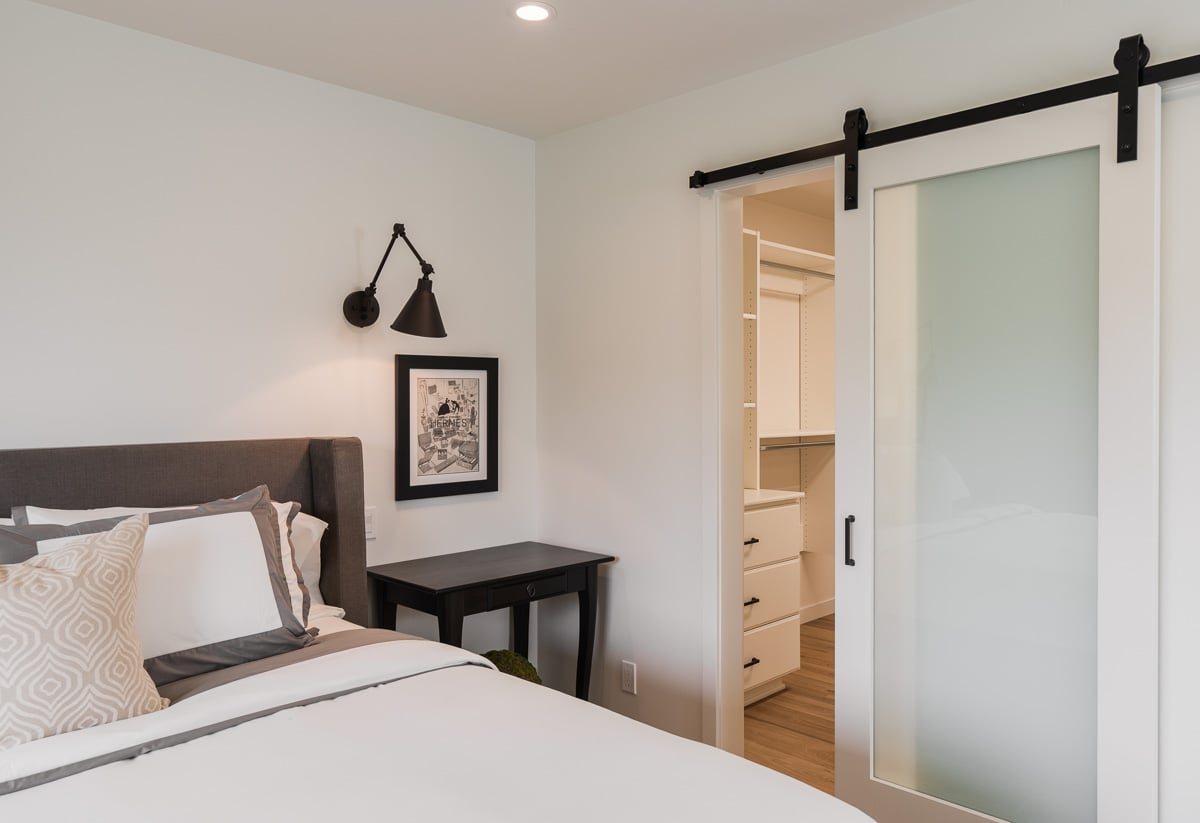
Instead of making your selection based simply on the general contractors bid, Joshua offers some suggestions, "Ask for the opportunity to meet with the general contractors. In my opinion, finding someone that you're comfortable with is one of the most most important factors in making this decision. You're going to be spending a lot of time interacting with your general contractor so it's really critical to find someone that you can easily and effectively communicate with. When you meet with them, is it at an office? Or at a job site out of the back of their truck? If it's at their office, what is your impression of it? If you meet at a job site, does the site look clean and organized or is it a mess? What does their proposal actually look like? Does it look professional or does it look like it was thrown together without much thought? All of these things will tell you something about the person you're considering hiring."
Renovating your home is no small task and, to cut down on costs, it may seem like a good idea to try to do as much DIY work as possible. Even if you have some previous DIY experience, hiring an experienced contractor will give you peace of mind in knowing that the job is being completed by someone who has the skills, experience and warranty necessary to avoid costly mistakes. Remember, it’s more expensive to attempt a DIY solution, do it incorrectly, and then have to pay for someone to fix it than it is to simply have it done right the first time. Working with an experienced general contractor that understands the value of a collaborative team and the nuances of home remodeling will help you achieve the results you're dreaming of.
PRIORITIZE PROJECTS TO SUPPORT RESIDENTIAL REMODELING SUCCESS
Every year we experience an influx of clients that need to make improvements to their home in order to stay in it and make it work for them. Generally, the best improvements to make if you plan to stay in your home are those that will increase efficiency and enhance everyday living—key goals of any successful residential interior design strategy. Adding square footage to the existing footprint of your home is typically seen as a good investment if you and your family plan to stay in it for a while. You’ll have plenty of time to enjoy the additional space and, once you're ready to sell, the added square footage could boost your asking price. Another way to add square footage is to remodel unused areas, like your attic or basement, into living spaces. This approach can be extremely beneficial if you’re dealing with size constraints on a confined lot, a common problem in urban areas. A creative approach can turn that scary attic or dark, dingy basement into a beautiful home office [or classroom], sleek workout space, or cozy lounge and living space for you and your family to enjoy. Adding a second story to your home is always much more complicated than expanding the area on the ground level. However, if you're dealing with a small lot, going up may be the only option. Stay tuned to our upcoming article where we'll discuss different scenarios and strategies for expanding the living space of your home.
When you’re ready to sell your home, the best renovation projects are those that will give you the biggest ROI. According to a recent Cost vs. Value report from Remodeling.com, most home improvement projects will add "some" value to your home. But, it’s important to remember that not all home improvements are created equal and many will not increase your home’s value enough to recoup the entire cost of the improvement. According to the national averages from the 2020 Remodeling.com Cost vs. Value report, the top three projects with the highest ROI focus on improving that all important curb appeal.
- Replace vinyl siding with manufactured stone veneer accents - Cost: $9,357, ROI: 95.6%
This improvement involves the removal of a continuous band of existing siding from the bottom third of the street-facing façade of your home and replacing it with adhered manufactured stone veneer. A critical element to this improvement is ensuring that the water-resistive barriers are installed correctly. Skipping this step could result in disaster and lead to very expensive repairs. Another great example of why it’s so important to work with skilled professionals.
- Garage door replacement - Cost: $3,695, ROI: 94.5%
This one is pretty self-explanatory. The important features to consider when selecting your replacement are ensuring the new door has a lifetime warranty, and is made with high-tensile-strength steel with two coats of factory-applied paint, is foam insulated to minimum R-12, and includes thermal seals between pinch-resistant panels. The great thing about this improvement is that it adds convenience for you while you’re still living in the home and has a high ROI when you’re ready to sell.
- Replace existing siding with new fiber-cement siding - Cost: $17,008, ROI: 77.6%
Some of the benefits of making the switch the fiber-cement siding include increased longevity; resistance to fire, heat, weather, warping and rotting; and its versatility in style. As with the installation of the stone veneer accents, it’s imperative to ensure a continuous water-resistive barrier (WRB), such as house wrap, is properly installed beneath the siding.
When considering interior improvements, a minor kitchen remodel ranks in as the top improvement for ROI with an average return of 77.6%, tying for third place overall. To maximize your ROI on this project, you’ll want to leave cabinet boxes in place but replace fronts with new shaker-style wood panels and drawer fronts, including new hardware; replace cooktop/oven range and slide-in refrigerator with new energy-efficient models; replace laminate countertops and install mid-priced sink and faucet; add new resilient flooring; and finish with painted walls, trim, and ceiling.
A PROVEN APPROACH TO RESIDENTIAL REMODELING
Tackling a home remodel can be daunting. Relieve that stress by first evaluating your goals, then selecting a professional team and finally prioritizing projects to get the job done right the first time. While no approach can guarantee results, we’re confident that following these steps will bring focus and clarity to your residential remodeling project and save you money by avoiding costly mistakes. If your remodel project involves a major overhaul, you may be interested in our recent article Creating Your Forever Home With a Master Plan which outlines how we deploy our Proven Process to develop a phased approach to residential projects.
AB design studio specializes in remodel projects of various types and sizes. Whether you're looking for an architect that works on single family residences, commercial buildings, multi-family buildings, mixed-use buildings, or anything in between, AB design studio is the expert for you. Click here to learn more about Modern House Design.
Contact us today to discuss your remodeling needs!











.jpg)













.jpg?width=974&height=619&name=santa-barbara-bungalow-photography-jason-rick-35-edit(web).jpg)
.jpg?width=465&height=680&name=AB-PaseoTranqFinals-23-(web).jpg)
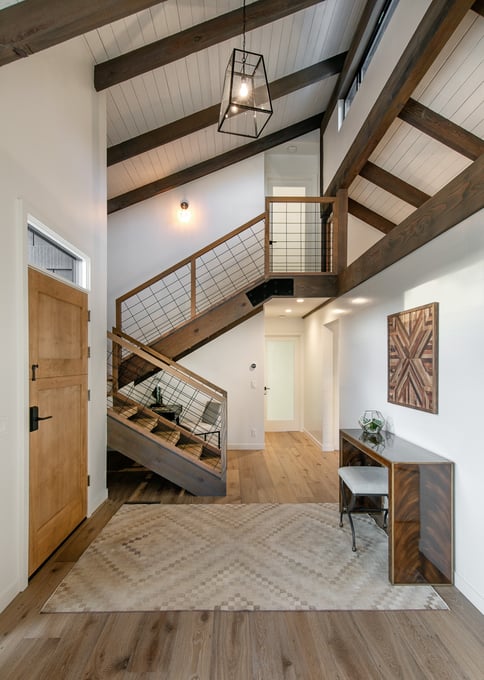
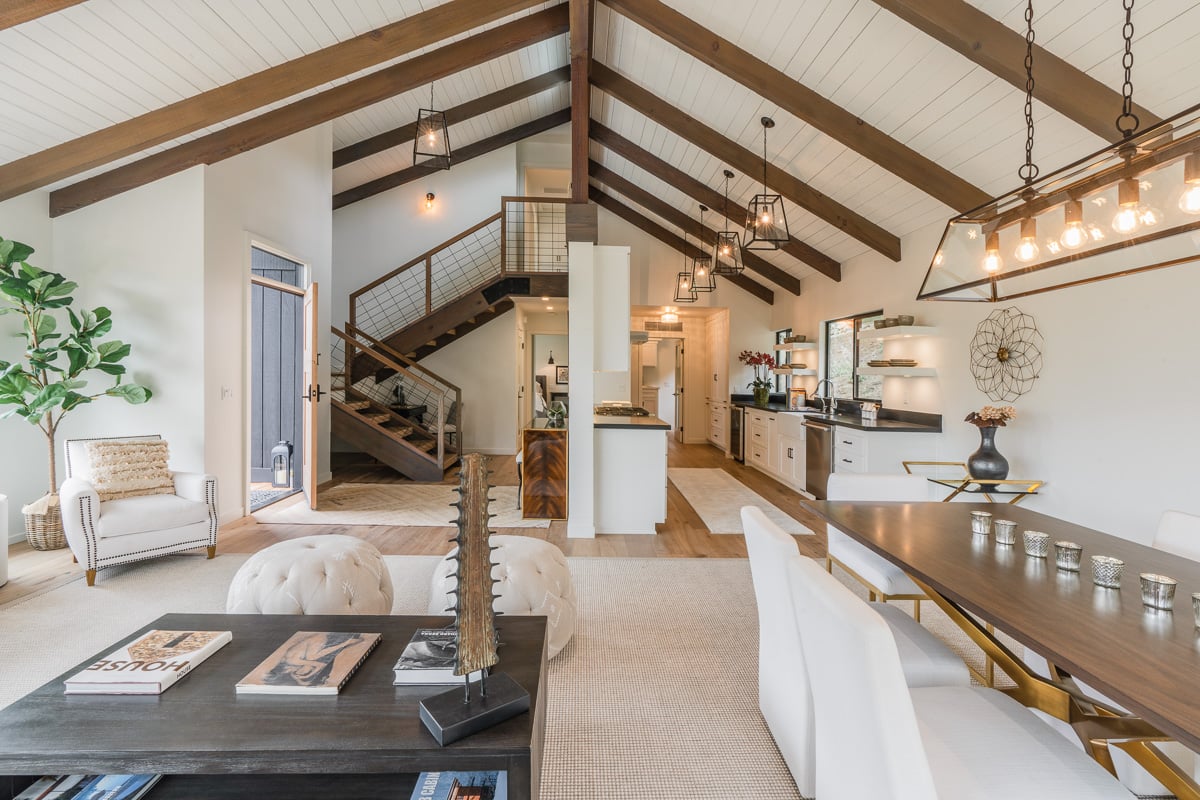

.jpg?width=974&height=652&name=168CanonView_10(web).jpg)

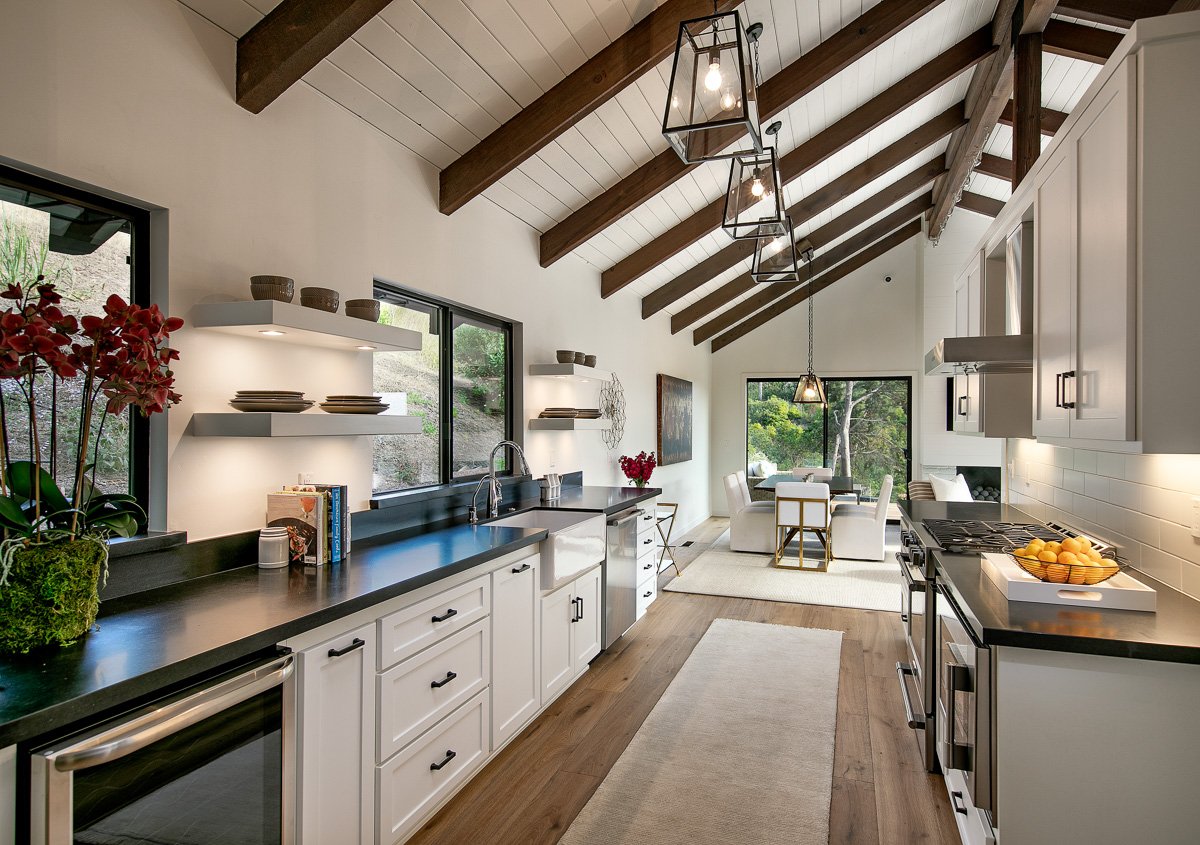
.jpg?width=974&height=687&name=AB-PaseoTranqFinals-38-(web).jpg)
.jpg?width=974&height=649&name=AB-PaseoTranqFinals-40-(web).jpg)
.jpg?width=974&height=649&name=AB-PaseoTranqFinals-13(web).jpg)
.jpg?width=974&height=649&name=AB-PaseoTranqFinals-25-(web).jpg)

