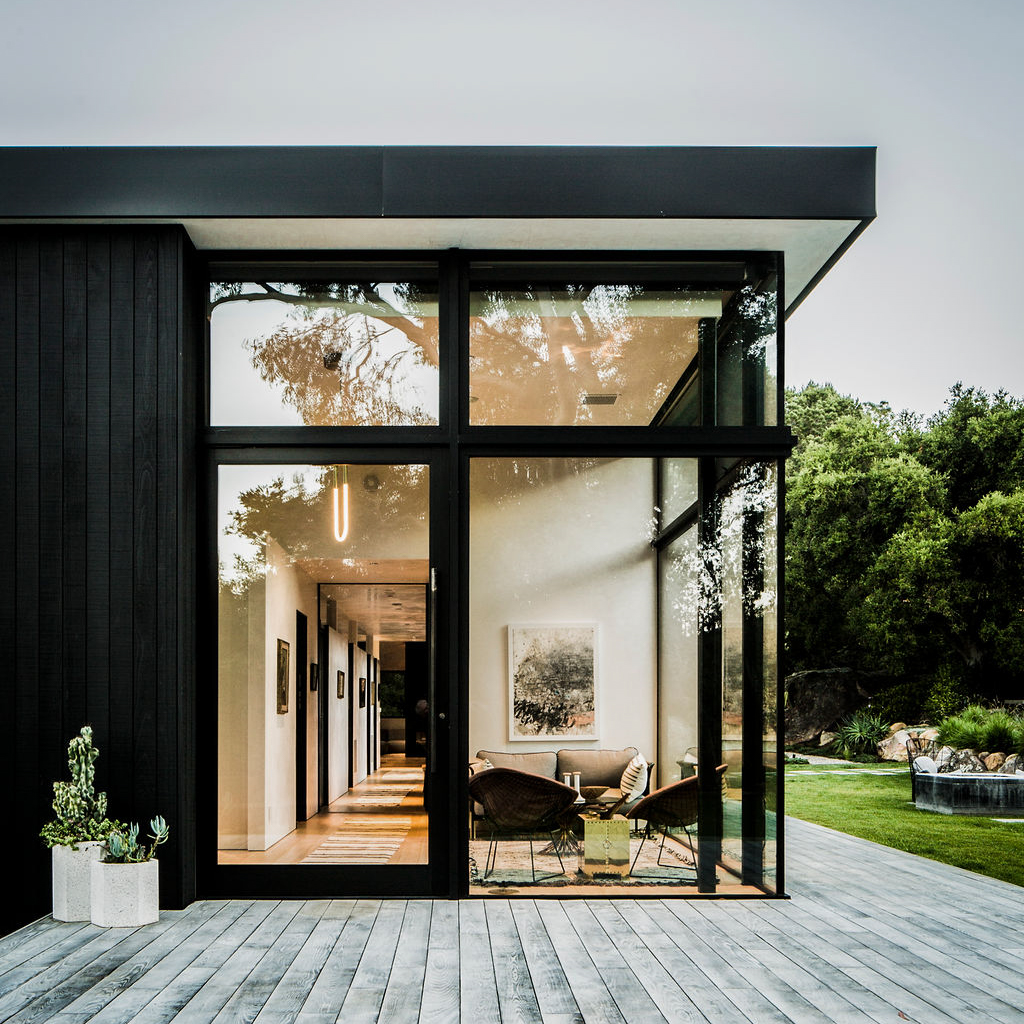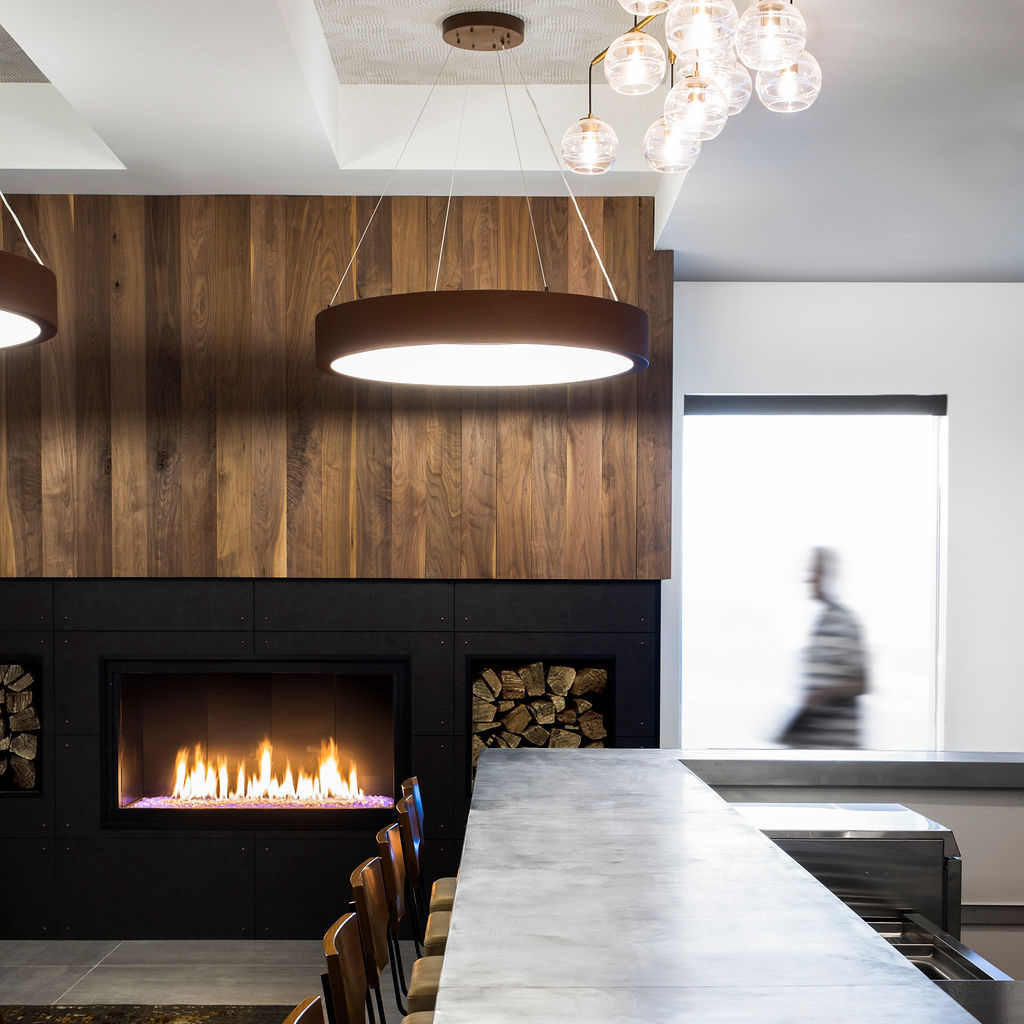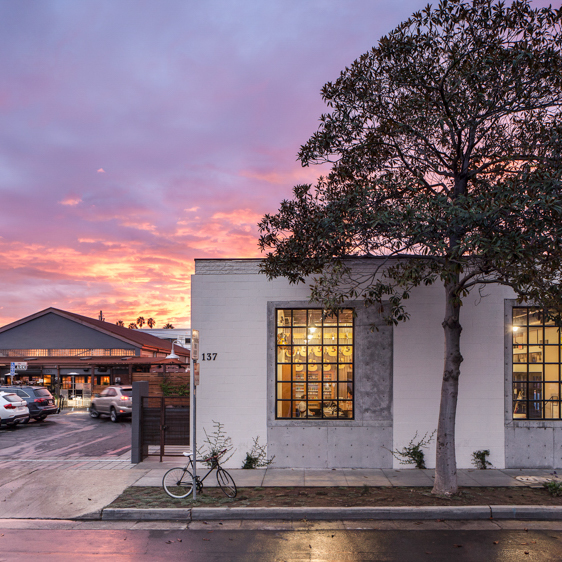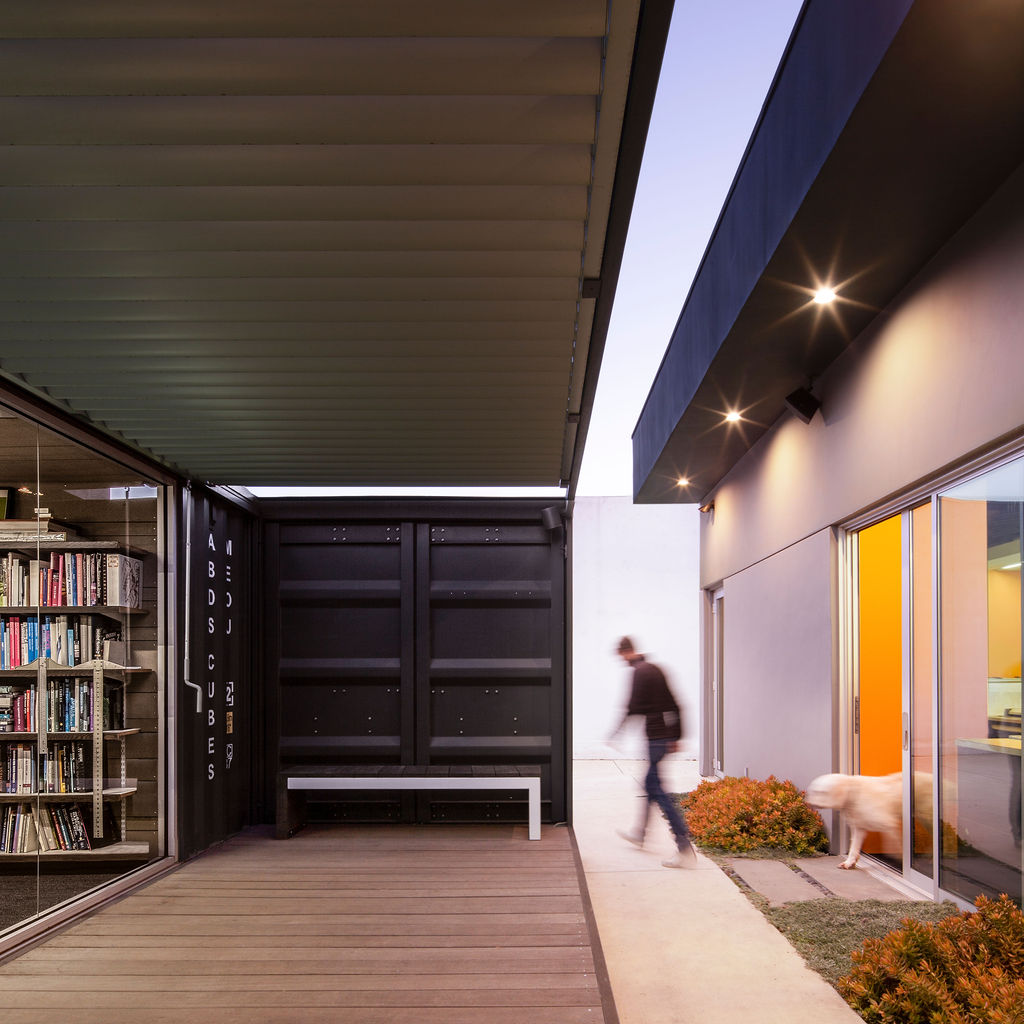Montecito Flip: A Showcase of Open Concept Interior Design
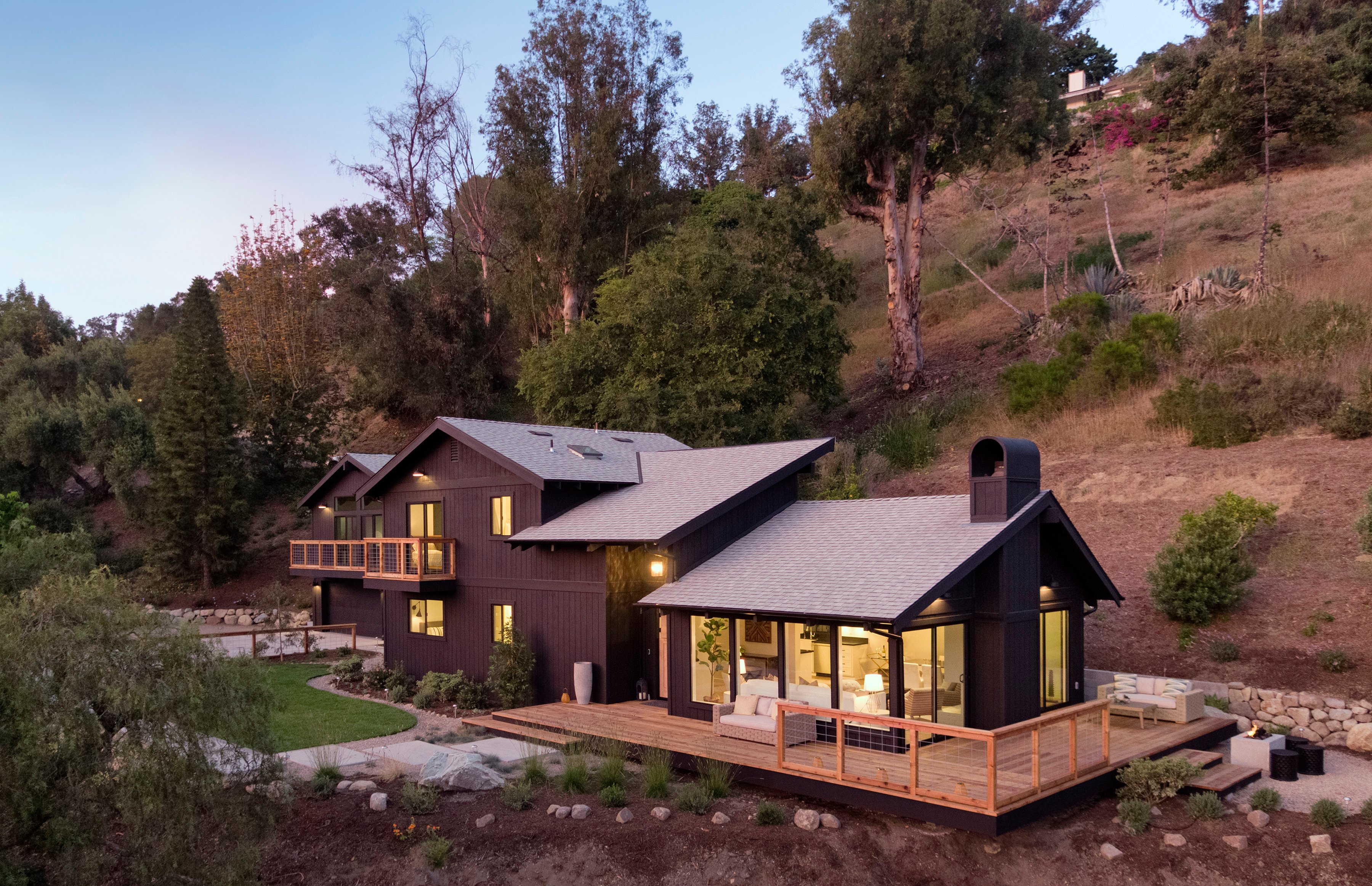
AB design studio breathes new life into a dilapidated Montecito home through a bold architect-as-developer venture that showcases open concept interior design.
In 2018, AB design studio purchased a weary home on Montecito's Canon View Rd. Though in desperate need of repair, the property’s potential was undeniable. Over the course of 18 months, our team led a complete transformation—purchasing, gutting, remodeling, and ultimately reselling this stunning hillside home. The result is a showcase of modern residential interior design with an emphasis on open concept interior design that celebrates light, views, and spatial flow.

REIMAGINING THE LAYOUT THROUGH OPEN CONCEPT INTERIOR DESIGN
Our goal for the remodel was to maximize the home’s breathtaking views—expansive mountain vistas to the northwest and Channel Island views to the southwest—by embracing an open concept layout. Walls were removed and spaces were reconfigured to allow interior zones to flow effortlessly into one another. This deliberate embrace of open concept interior design made it possible to visually and physically connect the interiors with the scenic surroundings, reinforcing the harmony between home and landscape.
.jpg?width=340&height=227&name=168CanonView_02(web).jpg)
DESIGNING THE MAIN RESIDENCE: CONTEMPORARY, COHESIVE AND CONNECTED
The remodeled main residence now features a dynamic, cohesive interior where every surface has been redesigned to reflect a clean and approachable contemporary aesthetic. The open concept kitchen was designed for the aspiring chef, complete with modern appliances, generous prep space, and uninterrupted views to the mountains. Adjacent living and dining areas are unified through consistent finishes and sightlines, creating an ideal environment for entertaining and everyday living.
The lower-level master bedroom suite was thoughtfully positioned to take full advantage of the mountain vistas, while the living room—with its custom fireplace and media center—opens onto a brand-new deck, providing a seamless transition from indoor to outdoor living. On the upper level, three bedrooms and two bathrooms complete the floorplan. One bedroom includes an en-suite bath and a private balcony framing views of the Channel Islands and Cathedral Peak—underscoring the benefits of an integrated, open spatial plan.

ACCESSORY UNIT: FLEXIBLE DESIGN FOR MULTI-USE LIVING
In keeping with the modern residential interior design vision, the accessory unit offers both practicality and flexibility. The ground floor features a two-car garage and workshop, while the upstairs space serves as a multi-purpose studio complete with a ¾ bathroom. With two sliding glass doors that open to a balcony, this unit exemplifies how open concept interior design can elevate even auxiliary spaces by emphasizing light, flow, and adaptability.

Watch the Transformation: Open Concept Living in Montecito
Click the video below to tour the final result—a stunning transformation of Canyon House that showcases AB design studio’s vision, expertise, and commitment to excellence in residential interior design. This Montecito flip is a testament to the power of open concept interior design in breathing new life into an outdated home and turning it into a modern sanctuary.
Written by: Christen Amdahl
Photography by: Jim Bartsch
Video by: Steelcut Productions











.jpg)













