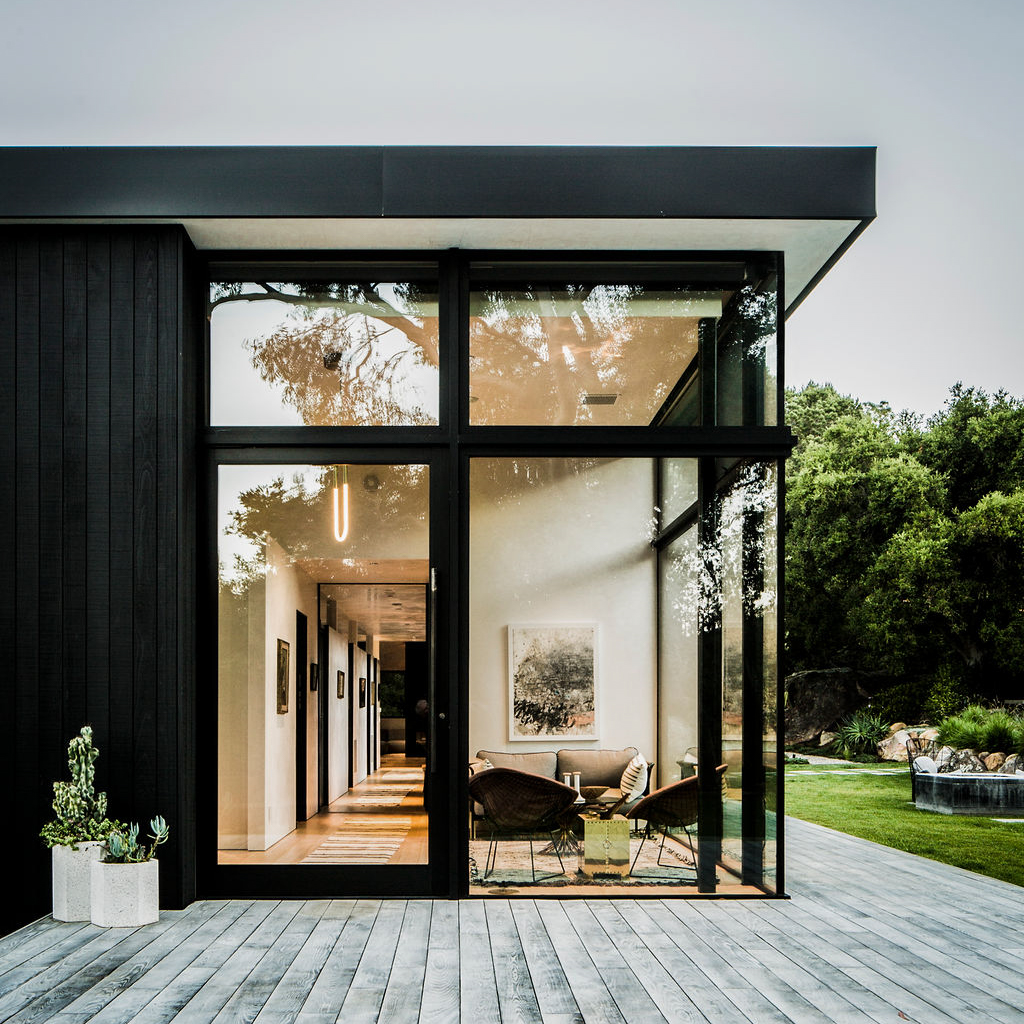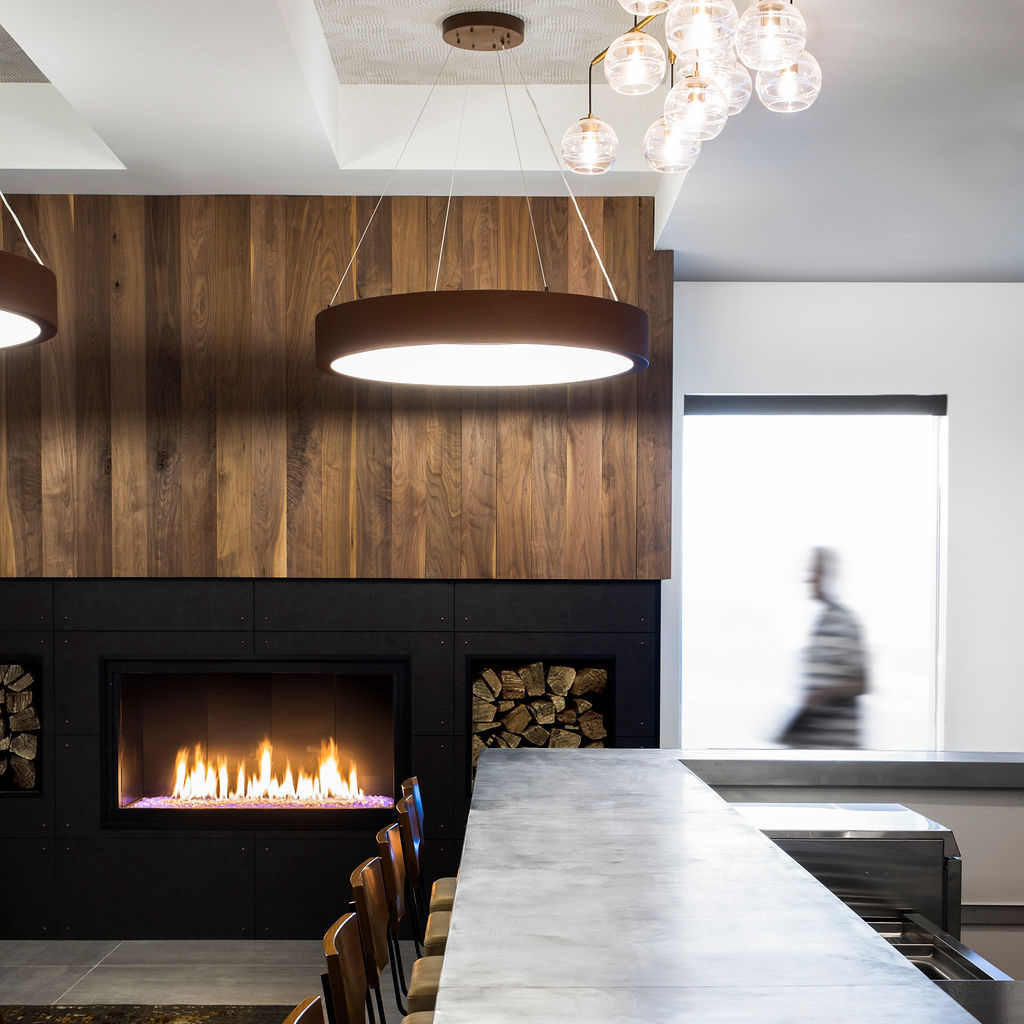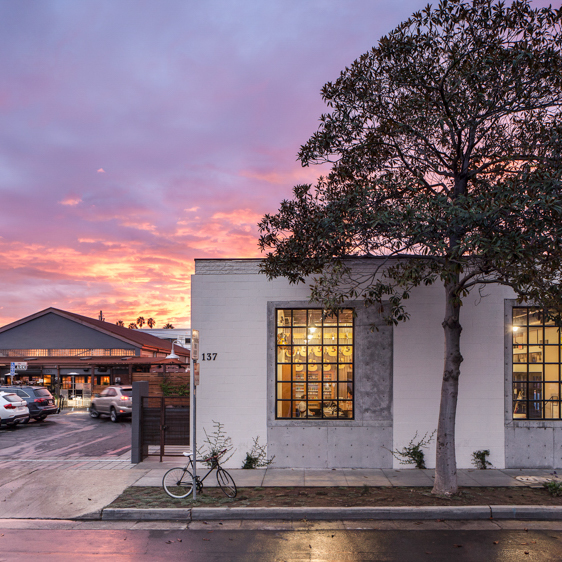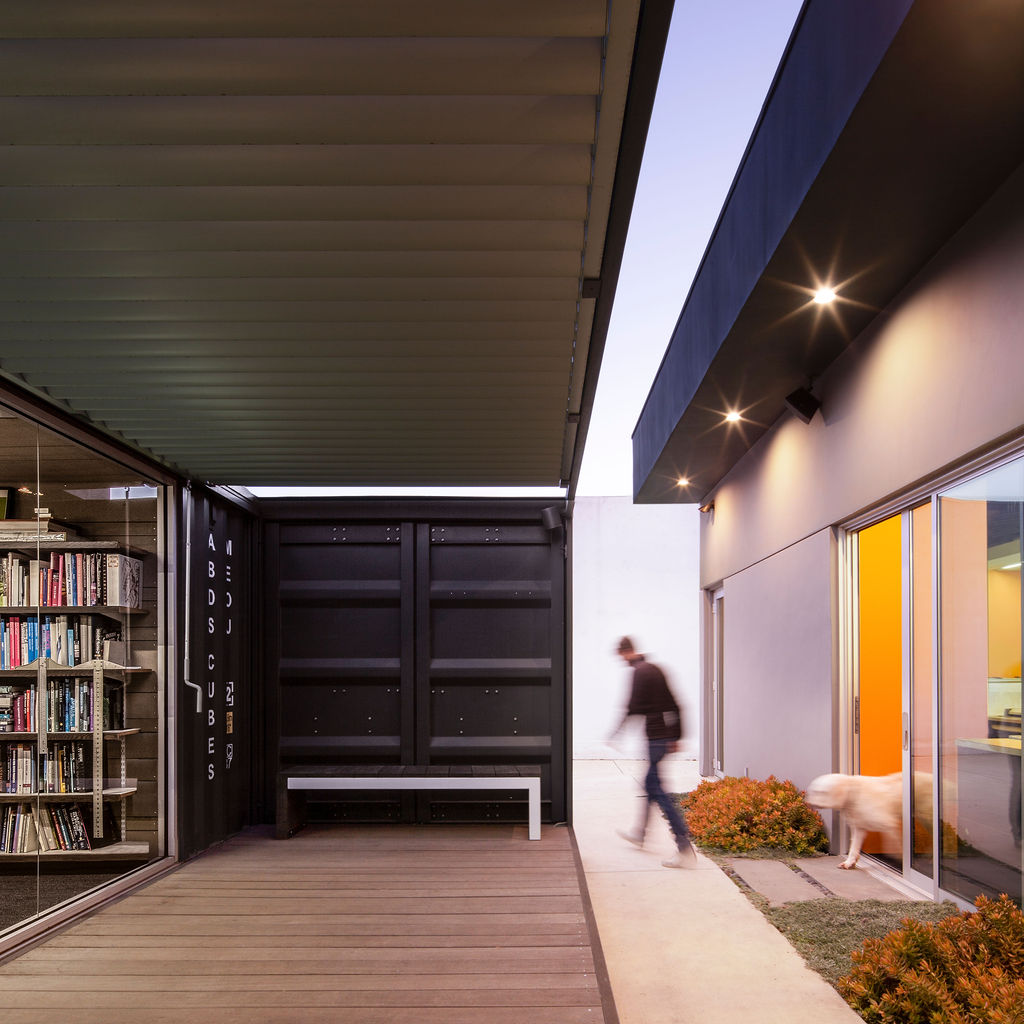Multifamily Housing Case Study: Urban Living with Traditional Style
AB design studio's mixed-use multifamily housing development in Santa Barbara skillfully integrates traditional Spanish vernacular style with contemporary architecture, addressing typical urban living challenges by maximizing natural light, ventilation, privacy, and shared community spaces.
.jpg?width=974&height=645&name=AB-116Cota-10(web).jpg)
PROJECT OVERVIEW: PROJECT OVERVIEW: MULTIFAMILY HOUSING THAT ELEVATES URBAN LIVING
AB design studio was tasked with conceptualizing a 22,000-square-foot multifamily housing and mixed-use development in Santa Barbara, California. The goal was to blend the city's traditional Spanish vernacular style with contemporary design elements, creating a harmonious and functional environment that supports both residential and commercial needs. The design strategy at the Cota Street Mixed Use project emphasized optimizing natural light, ventilation, and creating communal spaces—all key considerations in delivering a high-quality urban living experience. Just as important was ensuring aesthetic cohesion with Santa Barbara’s architectural identity while accommodating the evolving demands of multifamily housing.
.jpg?width=457&height=651&name=AB-116Cota-4(web-news%20blog).jpg) |
.jpg?width=500&height=281&name=AB-116Cota-9-2(web-news%20blog).jpg)
|
PROJECT DESIGN CHALLENGES IN AN URBAN LIVING CONTEXT:
- Space Constraints: Urban multifamily housing developments often face limitations in available space, making it challenging to provide both ample private residences and meaningful shared areas.
- Lack of Natural Light: Many urban residential units lack adequate daylight, leading to a reliance on artificial lighting and contributing to increased energy use and reduced comfort.
- Privacy Concerns: In dense urban living environments, it can be difficult to balance openness with privacy, particularly when units are adjacent or overlook busy commercial zones.
- Limited Community Interaction: Multifamily housing developments in urban areas often lack accessible communal spaces, limiting opportunities for social connection and neighborhood engagement.
- Integration with Local Architecture: Successfully incorporating contemporary design into traditional urban environments like Santa Barbara requires careful architectural sensitivity to local character and planning codes.
.jpg?width=478&height=716&name=AB-116Cota-2(web-news%20blog).jpg) |
.jpg?width=479&height=479&name=AB-116Cota-3(web-news%20blog).jpg)
|
CONCEPTUAL STRATEGIES AND VALUE PROPOSITION: A VISION FOR MODERN URBAN LIVING
-
Optimized Space Utilization: AB design studio created a multifamily housing concept that makes the most of limited urban space. Courtyards and rooftop decks serve as shared gathering spaces, encouraging interaction and enhancing the overall urban living experience.
-
Enhanced Natural Light and Ventilation: The design leverages passive sustainable strategies to prioritize daylighting and airflow—two core components of healthy, energy-efficient urban living. Clerestories, tall ceilings, and carefully positioned openings flood interiors with light and fresh air.
-
Privacy and Comfort: Through thoughtful architectural detailing - including cantilevered overhangs, recessed balconies, and vertical wood screening - residents enjoy privacy without sacrificing openness, a critical balance in multifamily housing.
-
Community-Centric Design: Communal amenities like rooftop gardens and courtyards foster engagement among residents. These shared spaces support a lifestyle rooted in connection, wellbeing, and the rhythm of urban living.
-
Seamless Architectural Integration: AB design studio’s architectural response honors the rich Spanish Colonial heritage of Santa Barbara while seamlessly incorporating modern elements. This balance strengthens the urban identity and ensures the development contributes positively to the local built environment.
The development conceptualized by AB design studio embodies the principles of forward-thinking multifamily housing while honoring Santa Barbara’s historic charm. Designed with both community and climate in mind, the project elevates urban living through a synthesis of form, function, and cultural context. Its integration of natural light, ventilation, and community areas supports resident wellbeing, while its sensitivity to surrounding architecture ensures long-term urban compatibility.
This project exemplifies AB design studio’s expertise in developing multifamily housing solutions that enhance urban living through sustainable, community-driven design. Learn more about our multifamily housing projects.
| LOT SIZE | 10,865 sf |
| PROJECT SIZE | 22,800 sf |
| LOCATION | Santa Barbara, CA |
| PRINCIPAL | Clay Aurell, AIA |
| PROJECT MANAGER | Eric Behr |
| DESIGN TEAM | Josh Blumer, AIA | Luis Garcia |
| LANDSCAPE ARCHITECT | Sam Maphis |
| STRUCTURAL ENGINEER | Ashley & Vance |
| LIGHTING DESIGN | LFA Lighting Design |
.jpeg?width=1056&height=345&name=cota-street-mixed-use-east-elevation-conceptA(web-news%20blog).jpeg)
INSPIRE | CREATE | IMPACT











.jpg)
















