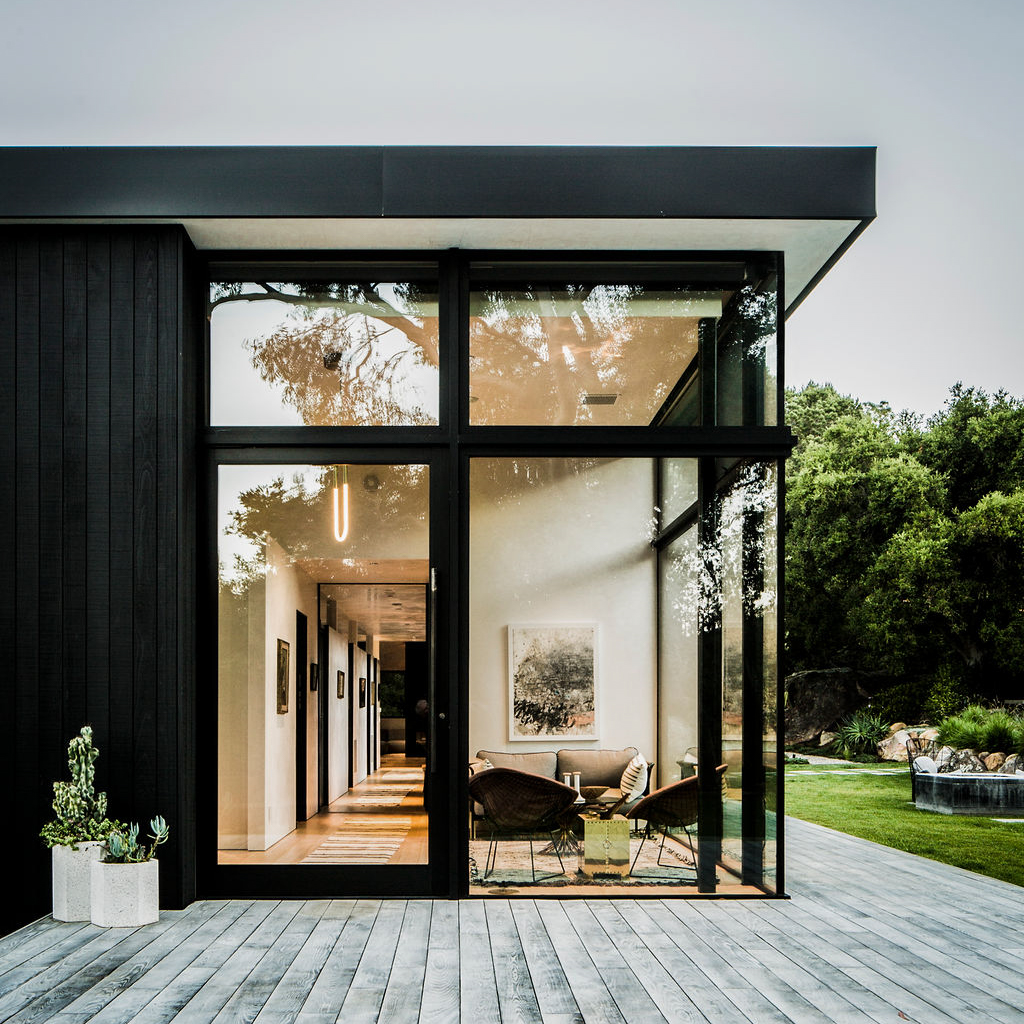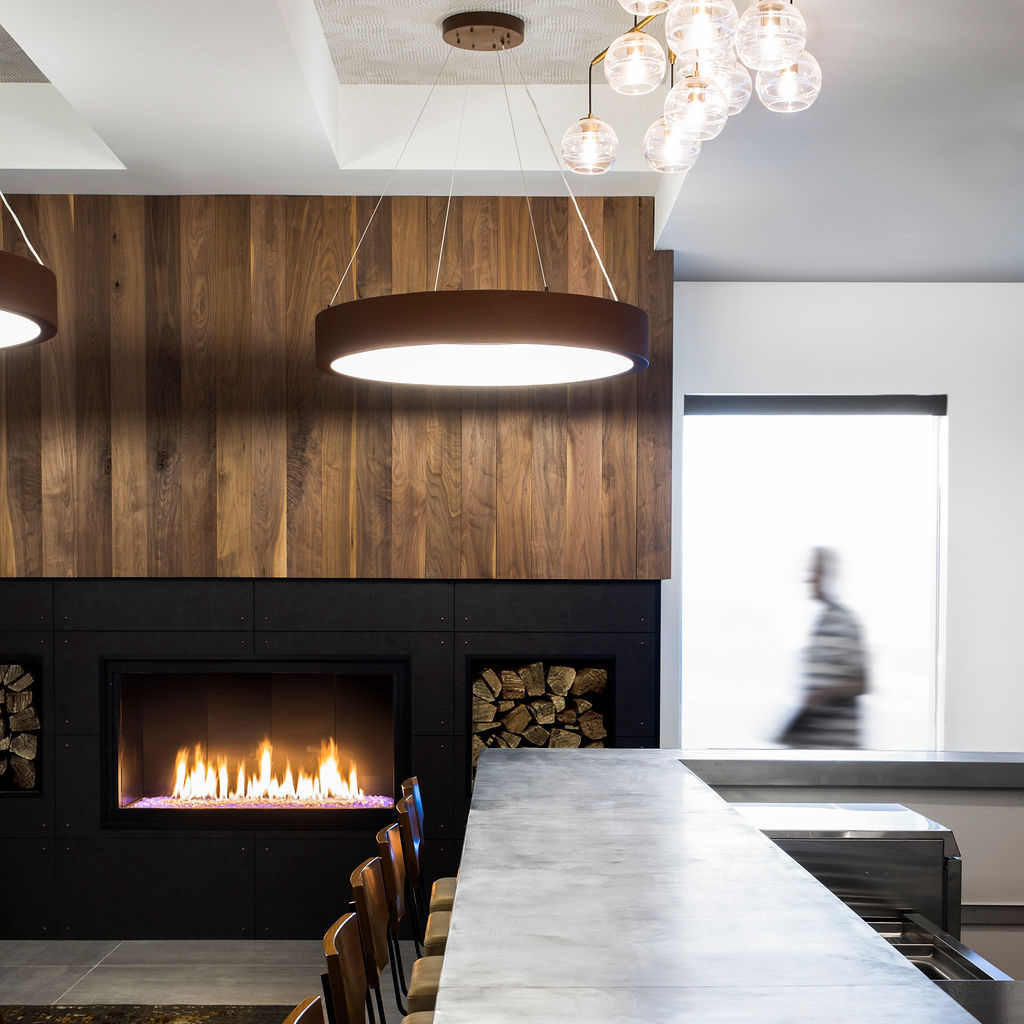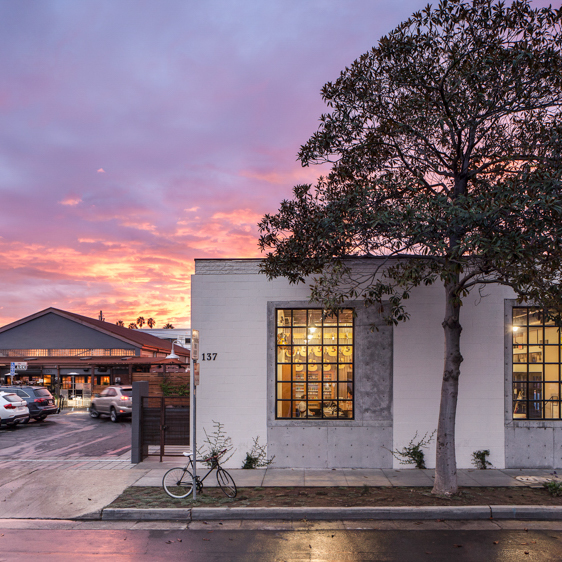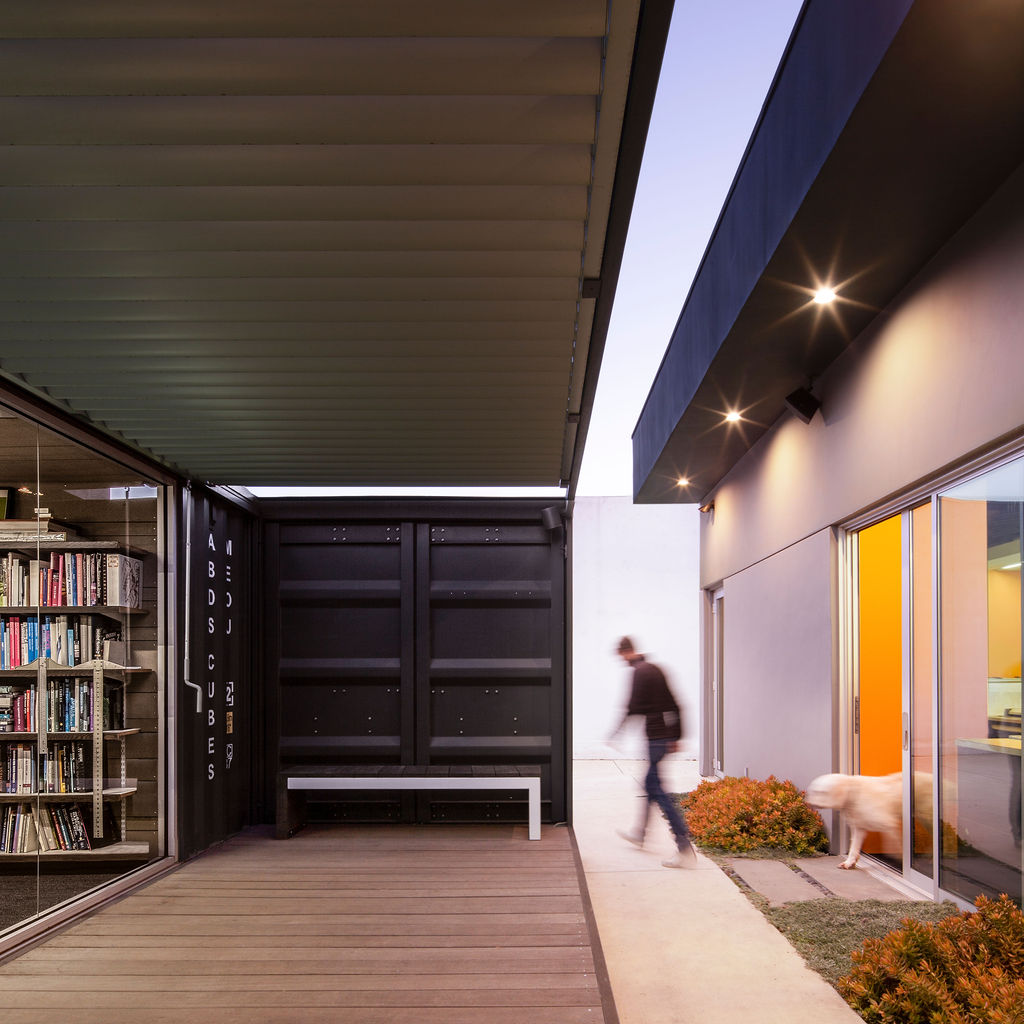Sustainable Design Solutions for Urban Multifamily Housing
AB design studio conceptualized a sustainable design for a mid-rise multifamily housing building in San Francisco's Rincon Hill, designed to achieve LEED Gold certification and enhance community connectivity.

PROJECT OVERVIEW: INNOVATING SUSTAINABLE DESIGN FOR MULTIFAMILY HOUSINGIn the dense Rincon Hill district of San Francisco, AB design studio was tasked with conceptualizing a sustainable design for a mid-rise multifamily housing building on a narrow urban lot. The goal was to design market-rate apartments that would achieve LEED Gold certification, addressing several common challenges in multifamily development and urban living. At AB design studio, we approach multifamily housing and mixed-use projects from a broader neighborhood and real-estate perspective. This conceptual project, coined San Francisco Apartments, was designed to embrace its neighborhood and contribute to elevating the urban living experience through innovative sustainable design. |
 |

PROJECT DESIGN CHALLENGES: THE MULTIFAMILY HOUSING CONTEXT
-
Space Constraints: Developing on narrow urban lots often limits design flexibility and can complicate construction logistics.
-
Daylighting and Energy Efficiency: Ensuring optimal natural lighting while maintaining energy efficiency is a common challenge, particularly in densely built environments, often times diminishing the urban multifamily living experience.
-
Parking Limitations: Limited parking spaces in urban areas can deter potential residents and complicate project approval processes.
-
Cost Management: Keeping construction costs under control while achieving high standards of quality and sustainable design is a perennial issue in multifamily housing projects.
-
Maximizing Market Appeal: Balancing aesthetic appeal with functional design to attract tenants can be difficult, especially when working within stringent budget constraints.
|
|
 |
CONCEPTUAL STRATEGIES AND VALUE PROPOSITION FOR SUSTAINABLE MULTIFAMILY HOUSING
-
Neighborhood Integration: AB design studio began with a comprehensive understanding of how the multifamily housing building would integrate into the Rincon Hill neighborhood. The sustainable design aimed to create high-quality, well-designed housing that not only served its residents but also enriched and connected the community.
-
Innovative Use of Space: By strategically orienting the building, we maximized natural light and views of the Bay Bridge, enhancing the urban living experience and adding market value. Our design incorporated multiple levels of landscaped elements, including a large green roof with outdoor living amenities, contributing to both sustainability and community appeal.
-
Advanced Parking Solutions: To address limited parking, we conceptualized an advanced parking management system, optimizing available spaces and providing a significant advantage in a densely populated area.
-
Cost-Effective and Sustainable Construction: We proposed the ME:LU system, a highly efficient container-based living solution, allowing for template-based floor plans. This approach would reduce construction costs while maintaining high-quality standards. We also explored innovative construction methods, from prefabrication to traditional stick-built techniques, ensuring the most optimal way to build.
-
Navigating Permitting and Regulatory Challenges: Our team worked closely with local authorities in the conceptual phase, planning for the maze of permitting and regulatory roadblocks to ensure the project could progress smoothly to completion.
 |
 |
ARTISTIC INFLUENCES ON SUSTAINABLE ARCHITECTURE
Mondrian's simple, abstract composition of black and white grids and primary colors is seen in architectural design all over the world, and his influence is evident in this project. Mondrian and his contemporaries were known for neoplasticism, the art of reducing visual compositions down to the absolute essentials. This approach resonates deeply in our project, where each building facade is conceived as a piece of art within the city. From grid-like structures to bold color blocking, the influence of Mondrian's art is undeniable.
 |
|
He famously noted, “It is possible that, through horizontal and vertical lines constructed with awareness, but not with calculation, led by high intuition, and brought to harmony and rhythm, these basic forms of beauty, supplemented if necessary by other direct lines or curves, can become a work of art, as strong as it is true." We couldn't agree more, as we strive to create harmonious and rhythmic facades that embody these basic forms of beauty. His legacy lives on as architects continue to pay homage to his iconic style, evident in this sustainable multifamily housing concept in downtown San Francisco.

A CASE STUDY IN SUSTAINABLE MULTIFAMILY DESIGN
Through this conceptual project, AB design studio demonstrated how to overcome typical multifamily housing development challenges with innovative sustainable design and strategic planning. The proposed functional, efficient, and aesthetically pleasing residential complex aimed for LEED Gold certification. This project exemplifies AB design studio’s commitment to creating enriching and productive environments that connect neighbors and neighborhoods, showcasing our ability to deliver high-value, sustainable solutions in the competitive urban multifamily housing market. Learn more about our multifamily housing projects.
 |
 |
| LOT SIZE | 10,865 sf |
| PROJECT SIZE | 145,000 sf |
| LOCATION | Rincon Hill, San Francisco, CA |
| PRINCIPAL | Clay Aurell, AIA |
| PROJECT MANAGER | Clay Aurell, AIA |
| DESIGN TEAM | Josh Blumer, AIA | Denise Rocha | Joel Herrera | Karmen Aurell | Justin Killian |
| INTERIOR DESIGNER | AB design studio, inc. |
|
GENERAL CONTRACTOR |
BCCI Construction |

INSPIRE | CREATE | IMPACT











.jpg)


















