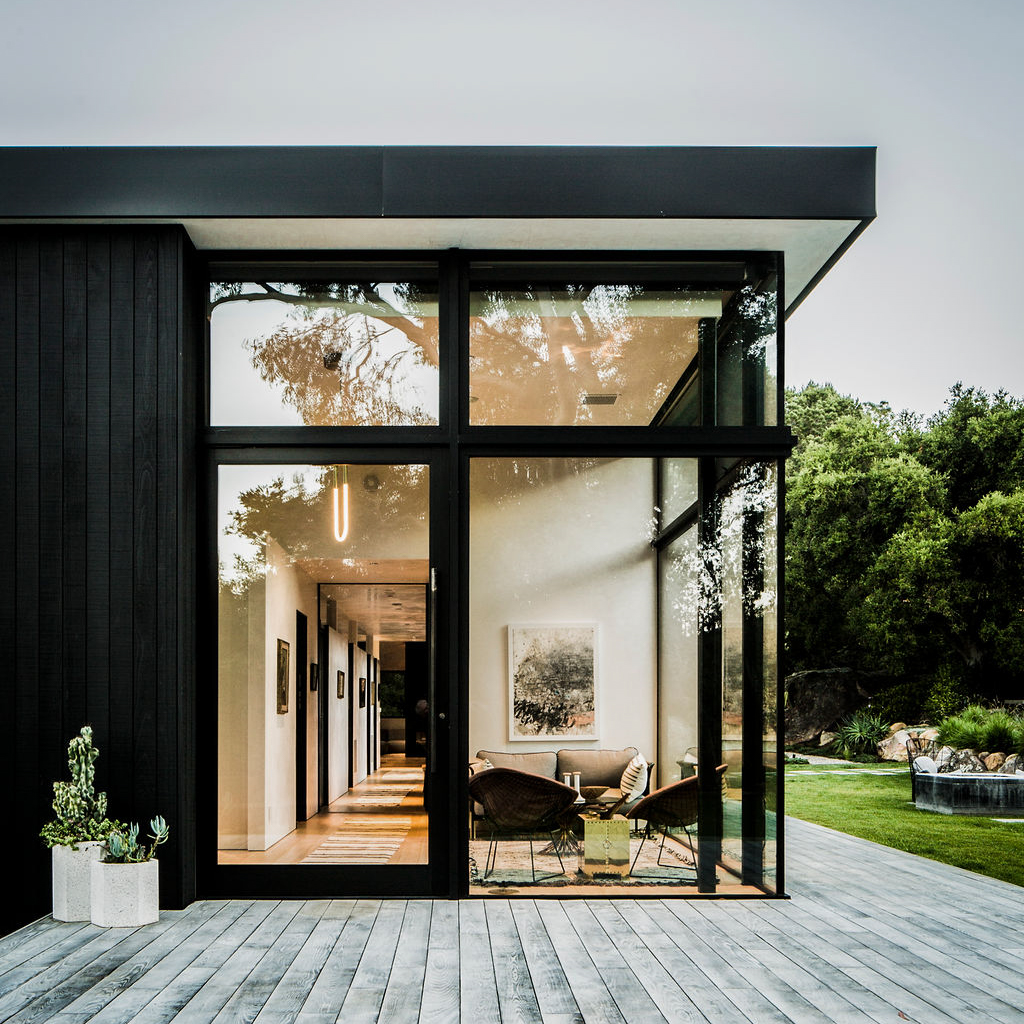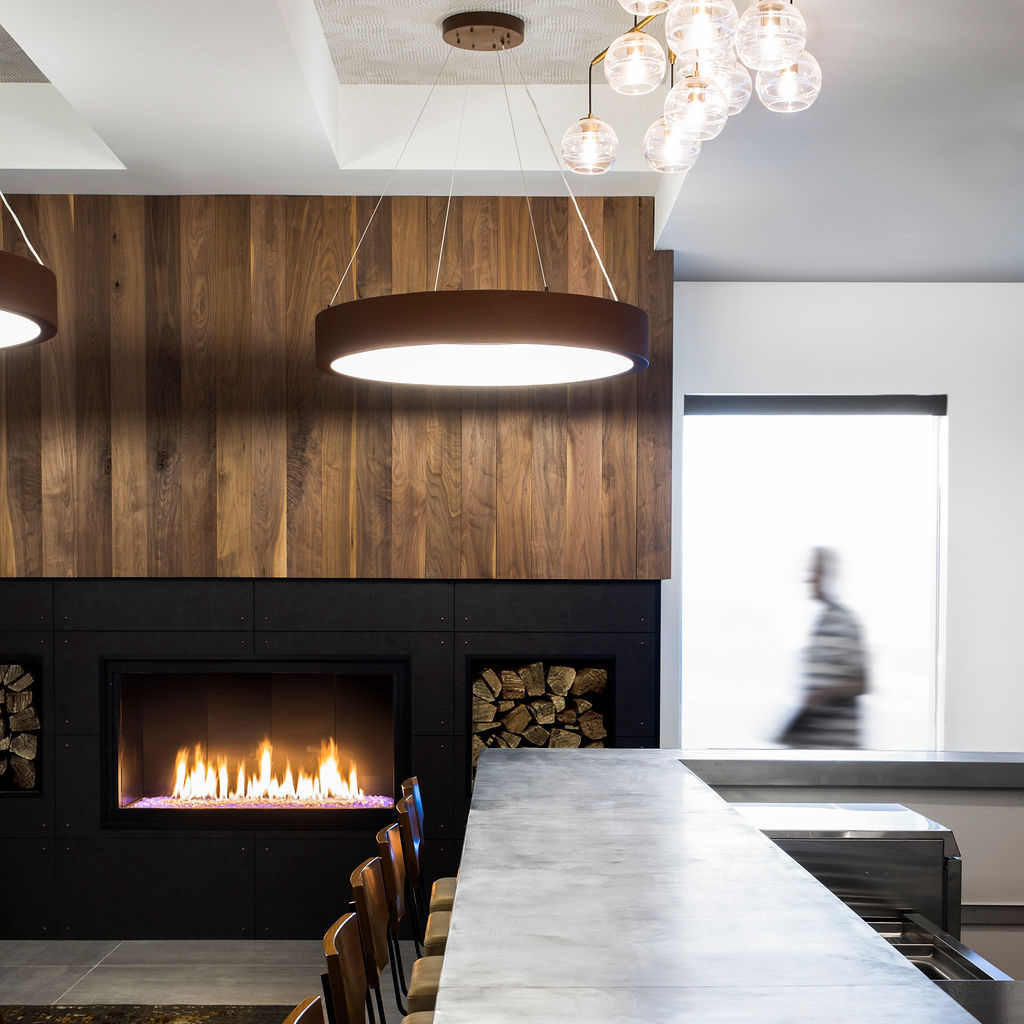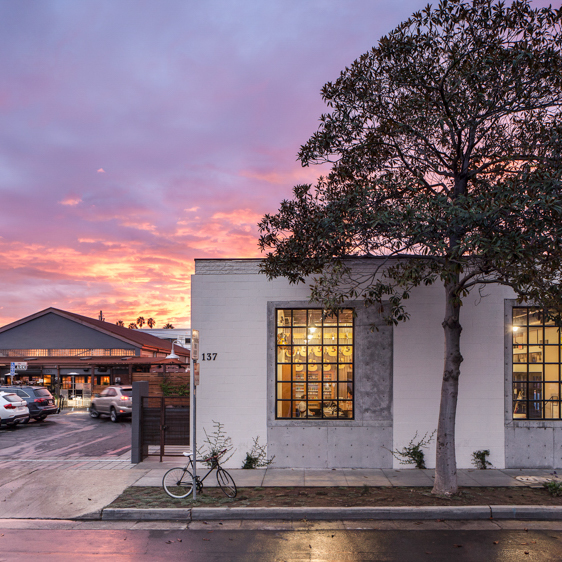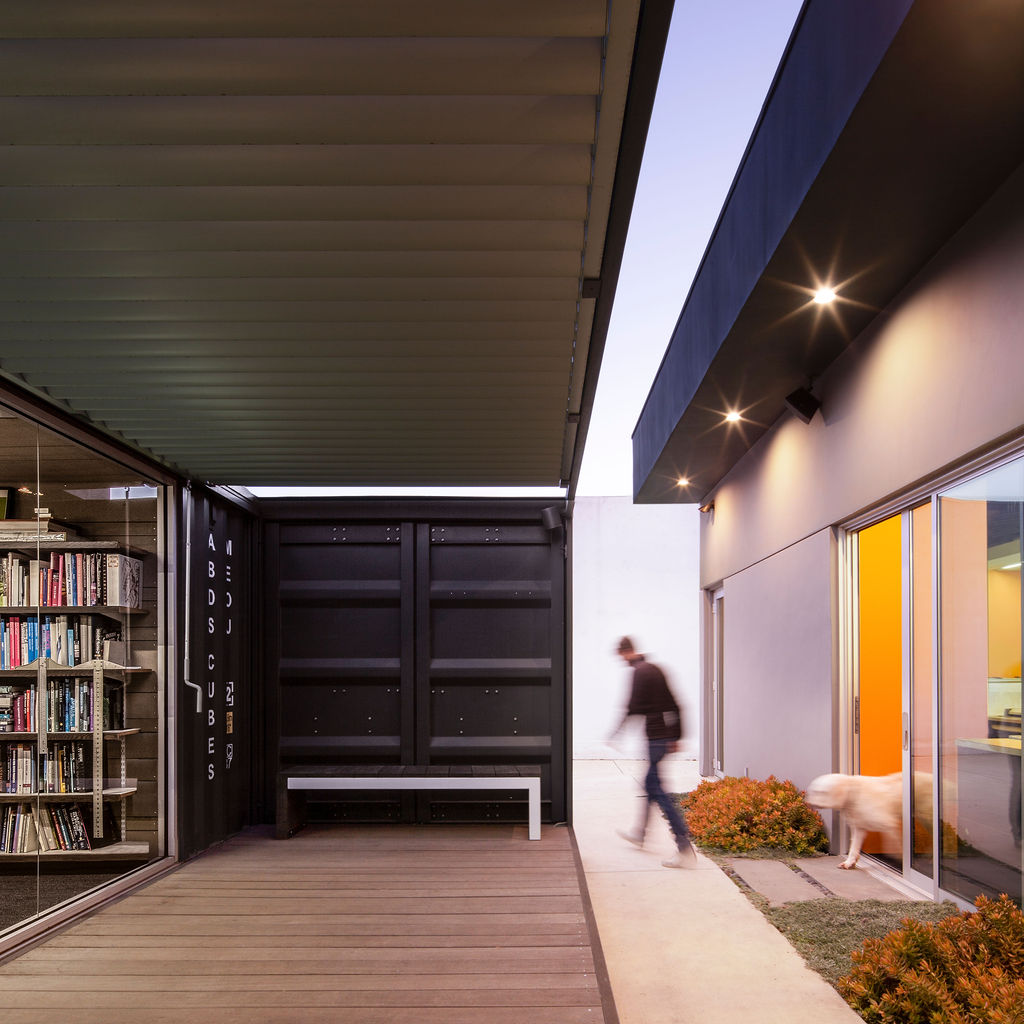Transformation of Forms + Surfaces Creative Office
.jpg?width=974&height=649&name=forms-and-surfaces-photography-feinblatt-high-resolution-03-(web).jpg)
The evolution of the creative office is as much about innovation as it is about identity. For Forms + Surfaces, a design-centric architectural products manufacturer, their headquarters needed to be more than just an office—it had to be a living representation of their brand, a space where design exploration meets functionality. AB design studio approached this transformation with a vision that honors the company’s culture of innovation, collaboration, and material experimentation, all while respecting the building’s industrial past and embracing the principles of adaptive reuse.
From Warehouse to Workspace
Originally a windowless lemon-packing warehouse in Carpinteria, CA, the building presented a fundamental design challenge: how to introduce natural light into a deep, enclosed space while maintaining the integrity of its industrial character. The warehouse, with its raw structure, high ceilings, and utilitarian form, offered great potential but required a thoughtful approach to convert it into a vibrant, functional headquarters.
 |
 |
AB design studio embraced the constraints of the space, implementing a series of architectural interventions that would dramatically alter the way natural light moved through the interior. A strategic mix of skylights, glass panels, and a roll-up door was introduced to allow daylight to penetrate into the core of the building. White walls and an etched-glass feature wall further enhance the effect, reflecting and diffusing light into the workspace while creating a layered interplay of opacity and transparency.
The transformation of the space was not just about aesthetics but also about function. The open layout encourages collaboration while allowing for the flexibility needed to adapt to evolving workplace needs. The headquarters is no longer just a place of work—it is a space for creativity, material exploration, and engagement with the Forms + Surfaces brand.

A Space Designed for Creativity
The Forms + Surfaces headquarters serves as both a functional workspace and a dynamic showroom. Every design decision was made to reinforce the brand’s commitment to material innovation and design excellence. The result is a workplace that is not only inspiring but also interactive, allowing employees and visitors to engage directly with the materials and surfaces developed by the company.

To support the diverse ways people work, AB design studio integrated activity-based workspaces into the design. The office layout includes:
-
A materials workshop where new textures and surface treatments can be tested and developed.
-
A flexible open office plan that promotes collaboration and fluid interaction among employees.
-
Casual indoor/outdoor meeting areas that provide alternative work settings and foster spontaneous creative discussions.

The large roll-up door is a defining feature of the space, reinforcing the idea of fluidity and adaptability. When open, it extends the collaborative areas outdoors, taking advantage of the coastal California climate and blurring the boundaries between inside and outside. This design move not only enhances employee well-being by providing access to fresh air and natural light but also reinforces Forms + Surfaces' focus on sustainability and innovation.
Minimalist Palette, Maximum Impact
A key aspect of this project was creating a materially rich environment while maintaining a minimalist aesthetic that allows the products themselves to take center stage. The color palette is largely neutral, with gray flooring and white walls providing a clean, uncluttered backdrop. This restraint ensures that Forms + Surfaces materials remain the focal point, displayed in a gallery-like fashion throughout the space.
Despite its restrained color scheme, the headquarters is far from stark. The exposed wooden trusses and ductwork maintain the warehouse’s raw authenticity, while the etched-glass feature wall adds a sense of refinement and depth. The signature red bathroom doors provide the only intentional pop of color, reinforcing Forms + Surfaces’ brand identity.
The combination of solid and glass surfaces provides a nuanced play of opacity and transparency, reinforcing the company’s dedication to precision and material experimentation. Interior walls of offices and conference rooms stop short of the feature wall, ensuring exceptional light penetration into the core of the space and maintaining the feeling of openness and connectivity.
.jpg?width=974&height=649&name=forms-and-surfaces-photography-feinblatt-high-resolution-15-(web).jpg)
An Office That Reflects a Brand
More than just a workspace, the Forms + Surfaces headquarters is a manifestation of the company’s identity and values. Every detail, from the material choices to the spatial organization, was designed to enhance collaboration, innovation, and the creative process.
AB design studio approached this project with a business-to-business mindset, ensuring that the final design not only met Forms + Surfaces' functional needs but also acted as a powerful brand statement. The space serves multiple roles:
-
A workplace that supports productivity and collaboration.
-
A showroom that showcases the company’s latest materials and products.
-
A creative lab where new ideas are explored and tested.
The ability to physically engage with materials in a workspace designed for experimentation fosters a culture of design exploration and continuous innovation. The result is an environment that is both modern and historic, high-performance yet inviting, and ultimately a true reflection of the Forms + Surfaces ethos.
 |
 |
The Future of Workplace Design
As the nature of work continues to evolve, so too must the spaces in which we work. The transformation of the Forms + Surfaces headquarters is a prime example of how contemporary workplaces must be:
-
Flexible: Adaptable to different work styles and changing business needs.
-
Sustainable: Designed with natural light, ventilation, and energy efficiency in mind.
-
Brand-Driven: A direct extension of the company’s identity and values.
AB design studio’s design approach for this project represents a broader shift in workplace design—one that prioritizes human experience, material innovation, and adaptive reuse. It underscores how design can enhance productivity, attract talent, and redefine corporate identity through architecture and interiors that are as thoughtful as they are functional.

The Forms + Surfaces headquarters is more than just an office—it is a statement of innovation and craftsmanship, a space where design meets function, and materiality becomes an experience. Through a careful balance of industrial preservation, contemporary intervention, and brand storytelling, AB design studio has created a workspace that not only meets the needs of today but also anticipates the demands of the future.
This project serves as an inspiring example of how adaptive reuse can be leveraged to create high-performing work environments that are deeply connected to their purpose, their people, and their place.












.jpg)
















