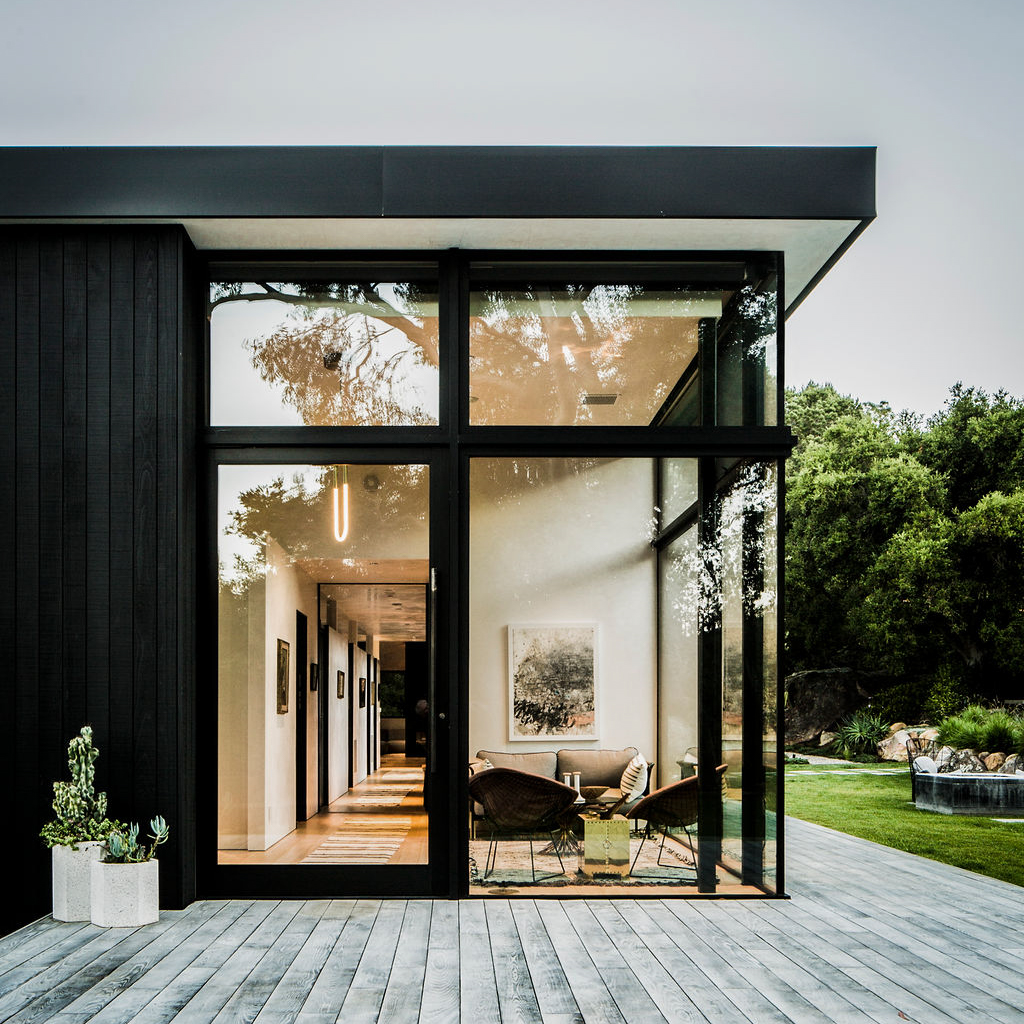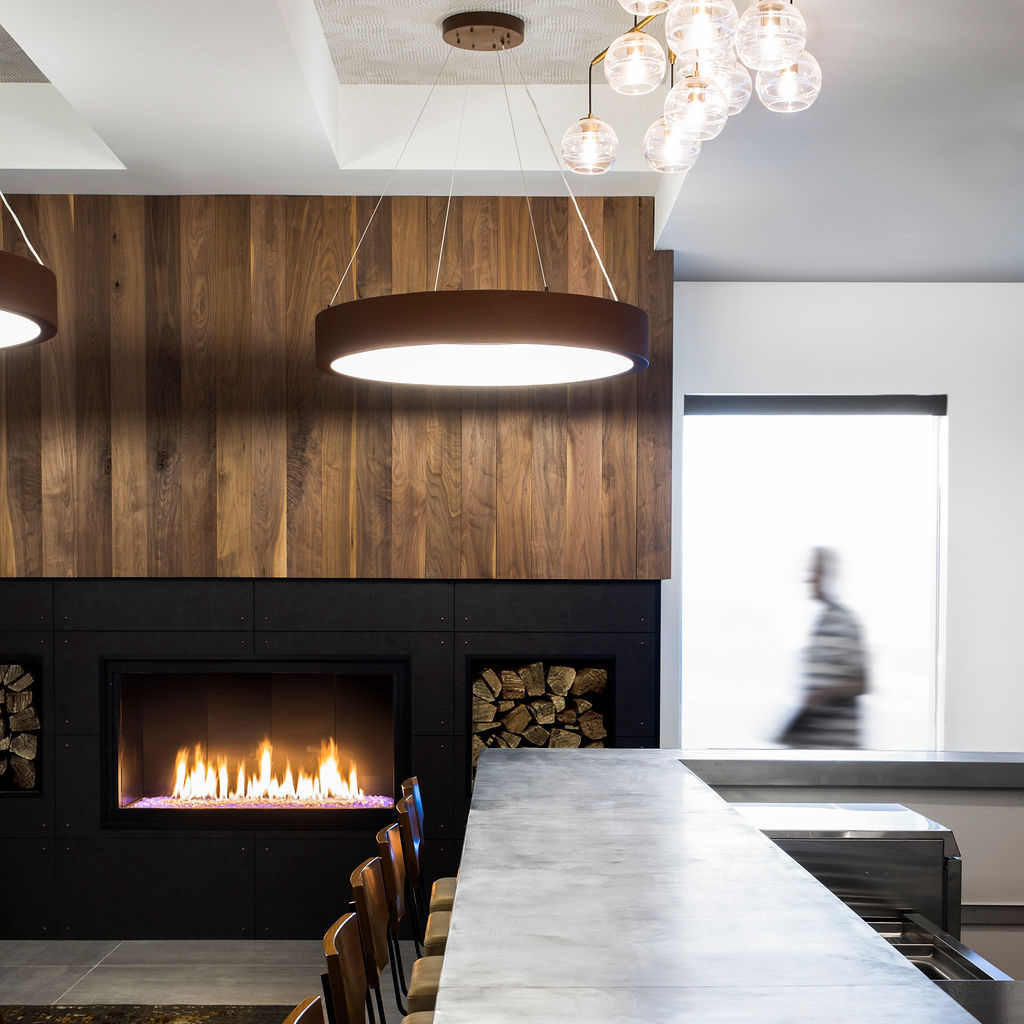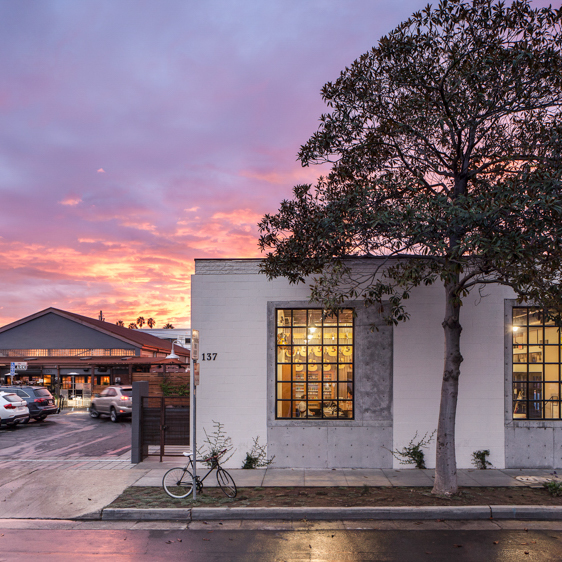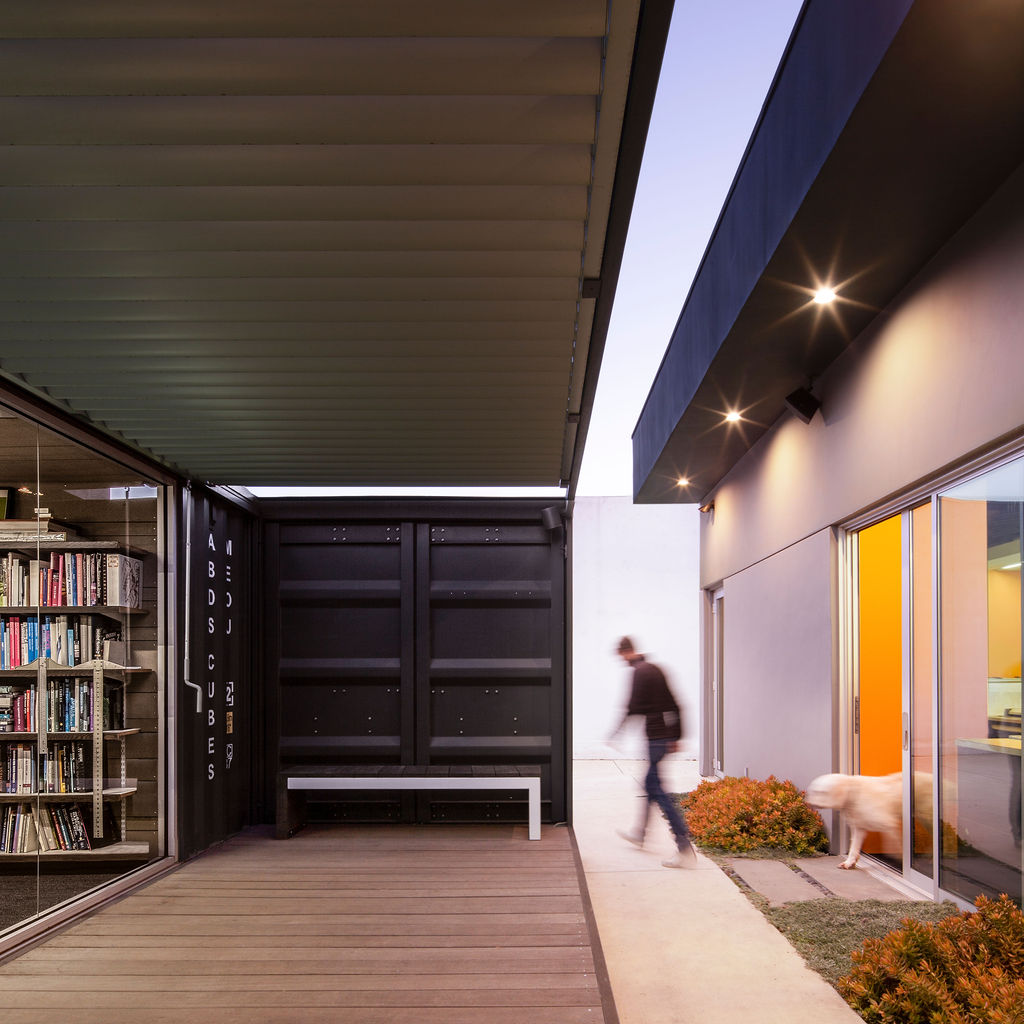Exploring Contemporary Residential Architecture: Blurring the Lines Between Indoor Outdoor Living
AB design studio's forward-thinking modern house design effortlessly merges interior and exterior spaces, fostering an immersive living experience that transcends traditional boundaries and captivates residents with its seamless integration and dynamic design. Indoor outdoor living is not a fad - it is a quintessential byproduct of the Mediterranean-like climate here along the coast of Southern California.
A CONTEMPORARY APPROACH TO INDOOR OUTDOOR LIVING IN MODERN HOUSE DESIGN
In the realm of modern house design, AB design studio stands out for its innovative approach and commitment to seamless indoor outdoor living experiences. Three exemplary projects showcase the studio's dedication to blending contemporary design principles with the natural environment, creating spaces that transcend traditional architectural boundaries.
.jpg?width=974&height=497&name=shipping-container-home-photography-jason-rick-high-res-12(web).jpg)
SHIPPING CONTAINER HOME: A SUSTAINABLE EXPRESSION OF INDOOR OUTDOOR LIVING
Shipping Container Home exemplifies AB design studio's ethos of "inspiration through collaboration." This high-end, container-based dwelling in Santa Barbara County is a testament to strategic collaboration with stakeholders, resulting in a sustainable and visually striking modern house design. By incorporating sustainable strategies and expansive folding glass doors, the architects seamlessly connect indoor and outdoor spaces, offering unobstructed views of the surrounding canyon vista - an ideal example of indoor outdoor living in action.

MODERN BEACH HOUSE: ELEVATING COASTAL LIVING THROUGH SEAMLESS TRANSITIONS
Similarly, the Modern Beach House epitomizes the studio's sensitivity to its surroundings and dedication to maximizing scenic views. Through large glass facades facing the ocean, the home blurs the line between public and private areas, inviting natural light to flood the living spaces and creating a sense of openness. This design choice not only enhances the aesthetic appeal but also fosters a constant dialogue between the beauty of the oceanfront setting and the comfort of the interior - hallmarks of successful modern house design and indoor outdoor living.

QUARRY HOUSE: HONORING THE PAST WHILE EMBRACING INDOOR OUTDOOR CONNECTIONS
In the Quarry House project, AB design studio collaborated with interior designer Tamara Honey to modernize a 1950s wood cabin nestled in a rock quarry. By preserving original elements and incorporating a wrap-around wood deck, the architects pay homage to the area's artistic past while creating a contemporary living space that seamlessly integrates with its natural surroundings—blending timeless character with the benefits of indoor outdoor living.
.jpg?width=974&height=580&name=shipping-container-home-photography-jason-rick-high-res-51(web).jpg)
DESIGNING FOR FLOW: MODERN HOUSE DESIGN THAT EMBRACES INDOOR OUTDOOR LIVING
AB design studio's modern house design ethos prioritizes the seamless transition between interior and exterior spaces. Through innovative techniques such as large openings, sliding glass panels, and pivoting walls, the studio blurs the boundaries between the built environment and nature. By meticulously mapping each project site and considering factors such as prevailing winds and view corridors, the architects create homes that offer a dynamic indoor outdoor living experience throughout the seasons.
%20(1).jpg?width=1348&height=887&name=www.abdesignstudioinc.comhubfsMiramar1530MiramarBeach-LOW-RES_(6)%20(1).jpg)
A VISION FOR MODERN HOUSE DESIGN ROOTED IN INDOOR OUTDOOR LIVING
In essence, AB design studio's approach to modern house design transcends traditional paradigms, embracing the inherent connection between architecture and nature. Through thoughtful design and strategic collaboration, the studio continues to push the boundaries of what's possible, creating homes that not only inspire but also enrich the lives of their inhabitants by championing the principles of indoor outdoor living.
Click here to learn more about our Modern House Design.
INSPIRE | CREATE | IMPACT











.jpg)













.jpg?width=2860&height=1822&name=quarry-house-photography-jason-rick-high-res-37(web).jpg)


-2.jpg?width=523&height=294&name=venice-beach-residence-photography-ellis-high-res-16(web)-2.jpg)
.jpg?width=1200&height=776&name=shipping-container-home-photography-jason-rick-high-res-17(web).jpg)



