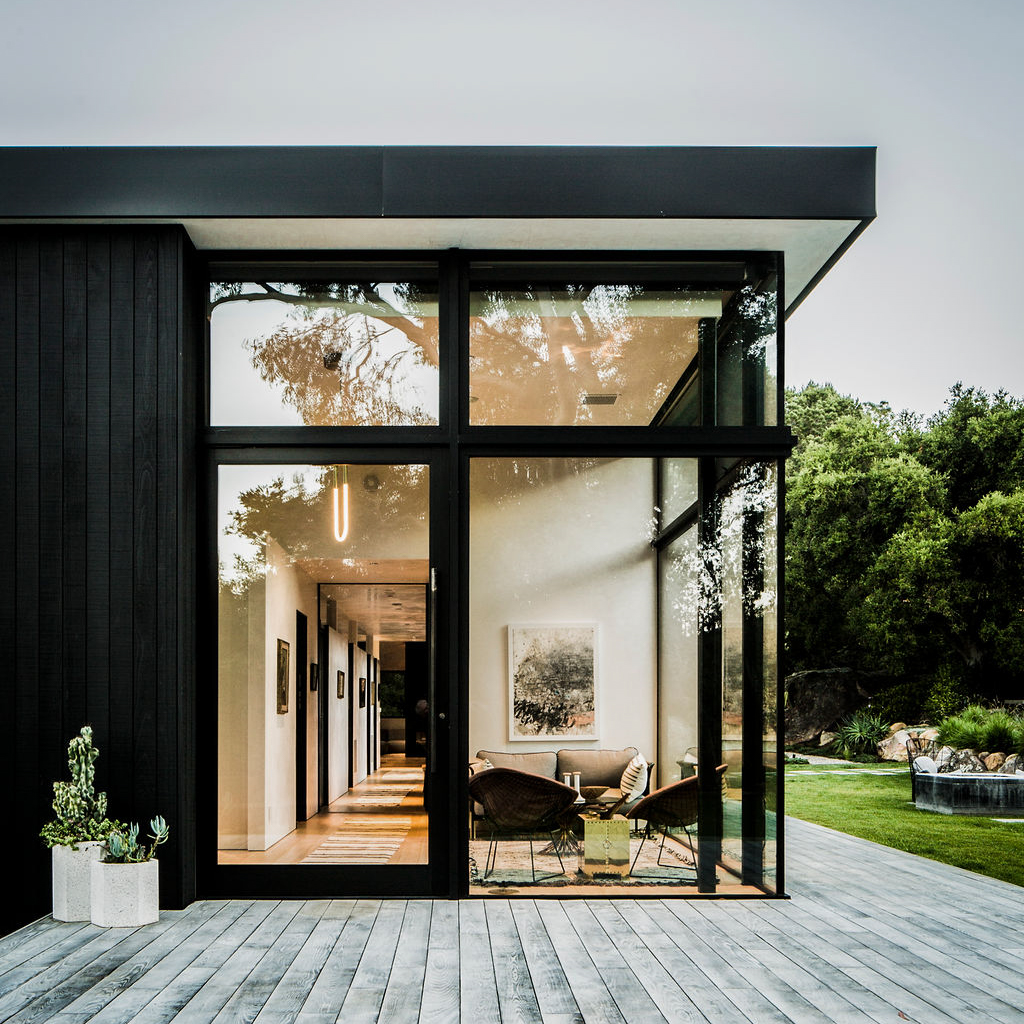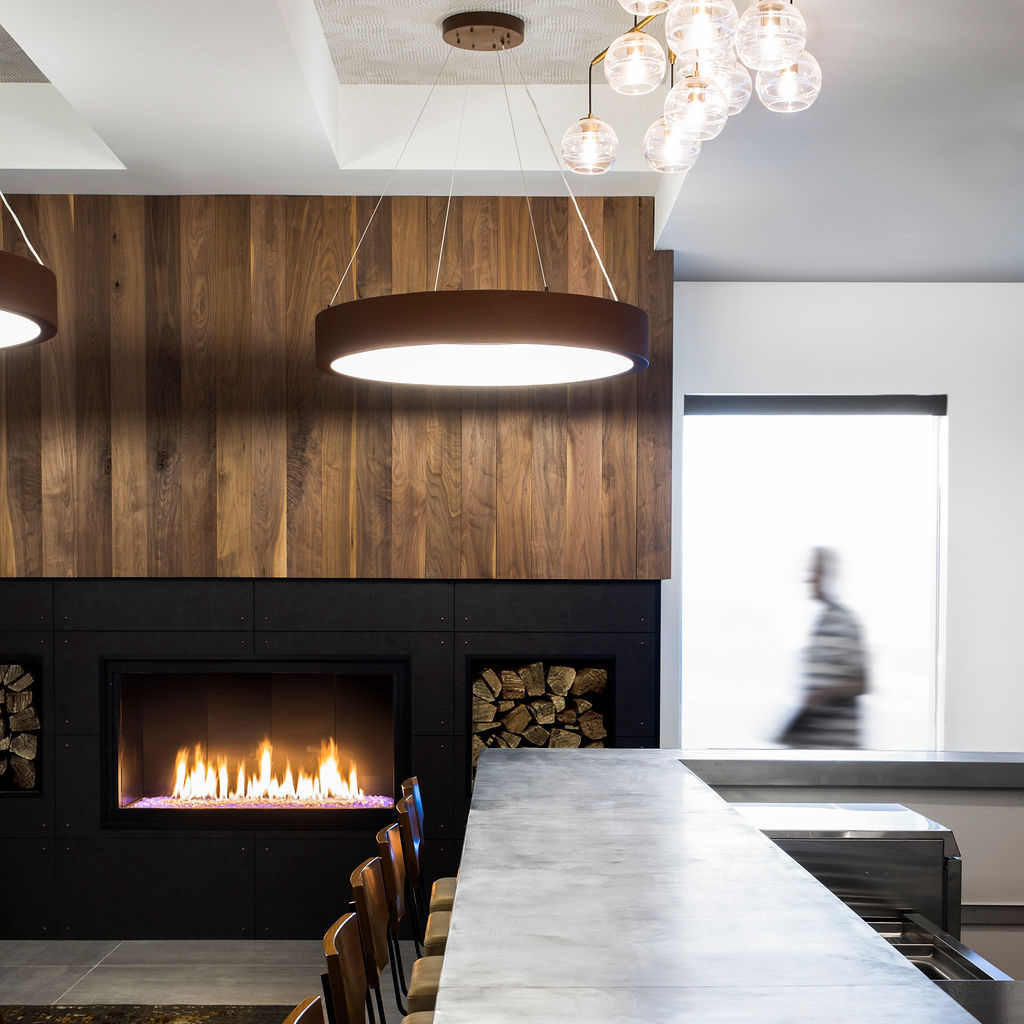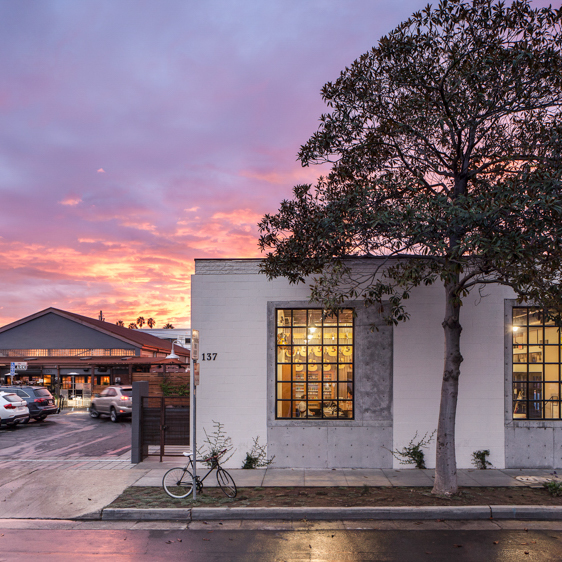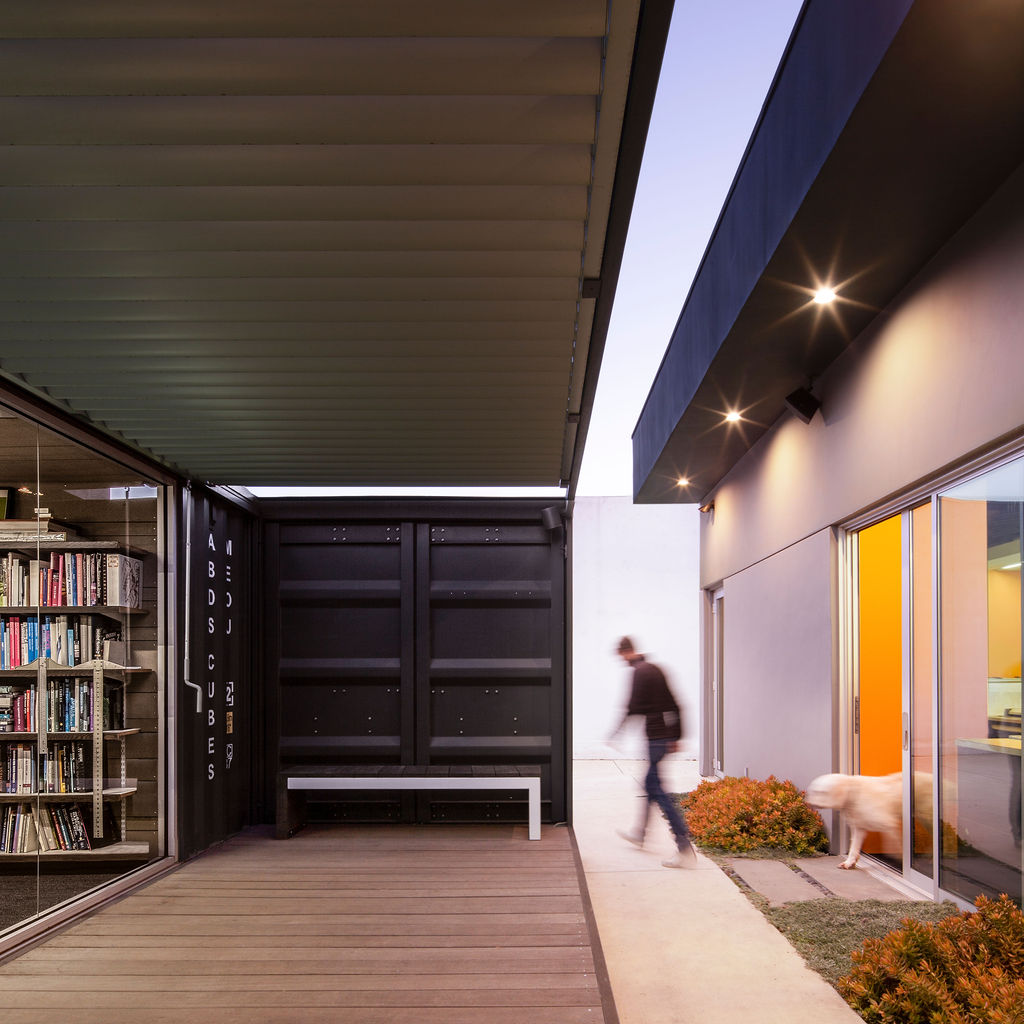The Container Score
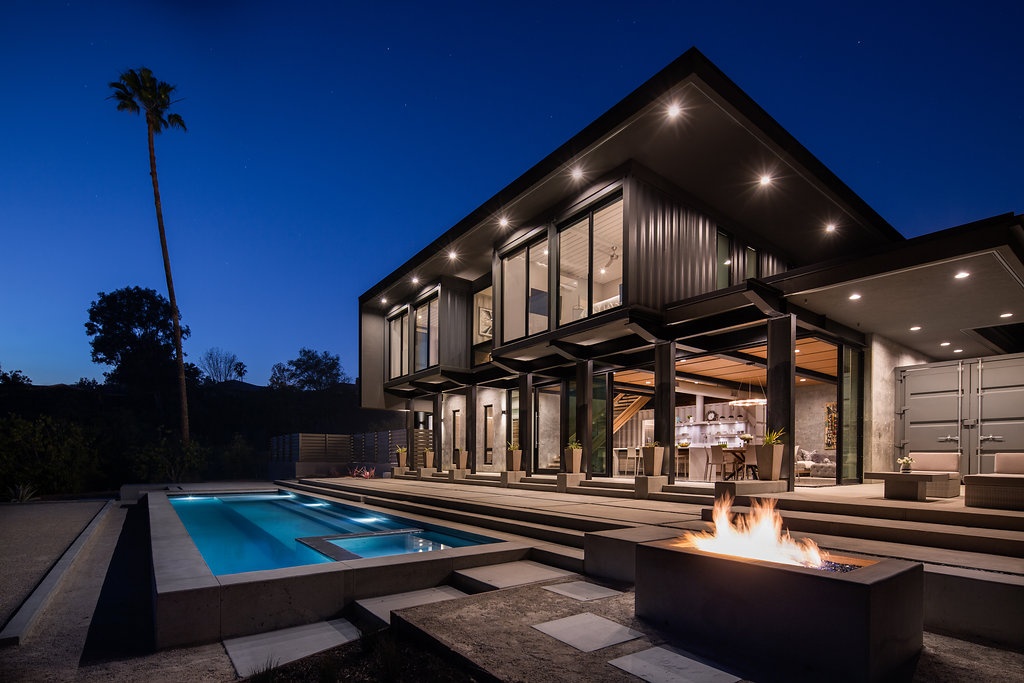
Five shipping containers find new purpose as a home in Santa Barbara.
The home that architects Clay Aurell and Josh Blumer, of AB design studio, devised for Bret and Dani Stone on a slopping site in the foothills of Santa Barbara, California, is nothing short of a triple threat: It's largely prefabricated; it incorporates recycled material; and it presents as an elegant display of modernism.
Indeed, the house has an impressive list of attributes, but its most compelling element is the use of five shipping containers. "We've been designing with shipping containers for a very long time, " Aurell says. "For us, it's about going back to the modernist movement and identifying exactly what people need to be comfortable, without adding a bunch of square footage and fluff." It's also about accomplishing that authenticity in the most environmentally efficient way possible. "Working with shipping containers is a huge opportunity in terms of sustainable building practices," Blumer says. "Any time you recycle, it's one less group of trees chopped down or landscape altered."
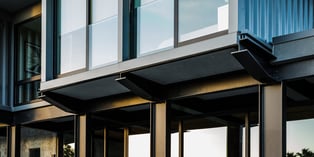 Bret chose AB design studio for exactly that sensibility. As an environmental lawyer, he's an ideal client for a shipping container home. "I wanted something that speaks to my principles," he says. "I don't like wasting anything. I wanted to build something that was repurposed out of any otherwise useful product."
Bret chose AB design studio for exactly that sensibility. As an environmental lawyer, he's an ideal client for a shipping container home. "I wanted something that speaks to my principles," he says. "I don't like wasting anything. I wanted to build something that was repurposed out of any otherwise useful product."
Aurell and Blumer's design began with the concept of using the containers to hold only the sleeping areas and baths for the couple and their two children. They placed four containers on top of a pavilion-like construction made of glass, steel, and concrete that they created as the lower level of the house. "They were craned in the way you'd crane in the modules of a traditional pre-fab," Aurell says.
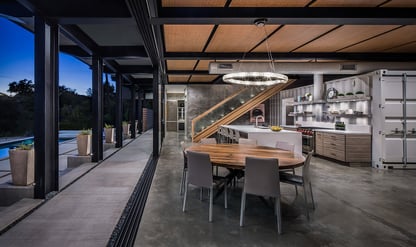
The first floor, which holds the kitchen, the dining area and an expansive living room, is laid out in an open plan and features a fifth, 20-foot-long, container that was converted into a large pantry. For furnishings, interior designer Sarah McFadden gravitated toward rich textures and curved silhouettes. "The architecture is so linear and has mostly right angles, so it was important to bring in warmth," she says. The communal area ties to the landscape via glass walls, two of which slide open to join interior space to the pool terrace and the lush canyon beyond.
While the south facade is open to the natural surroundings, the front containers are covered in gray plaster on the street side. "We oriented the house so it would be heated and cooled passively," Blumer says. "But the plaster also helps to insulate the metal from the intense heat of the western sun." Bret increased the home's sustainability even more with rooftop solar panels.
The Stones' residence has a grand quality, but it's less than 2,500 square feet. "We scaled the house down from what the clients originally wanted," Aurell says. "Once we did, we were able to figure out how to integrate the containers into a modernist design. That was the goal, for the containers to be part of the experience and not just covered up."
Visit our project page for more information about this project.
Written by: Laura Mauk
Photography by: Jason Rick











.jpg)













