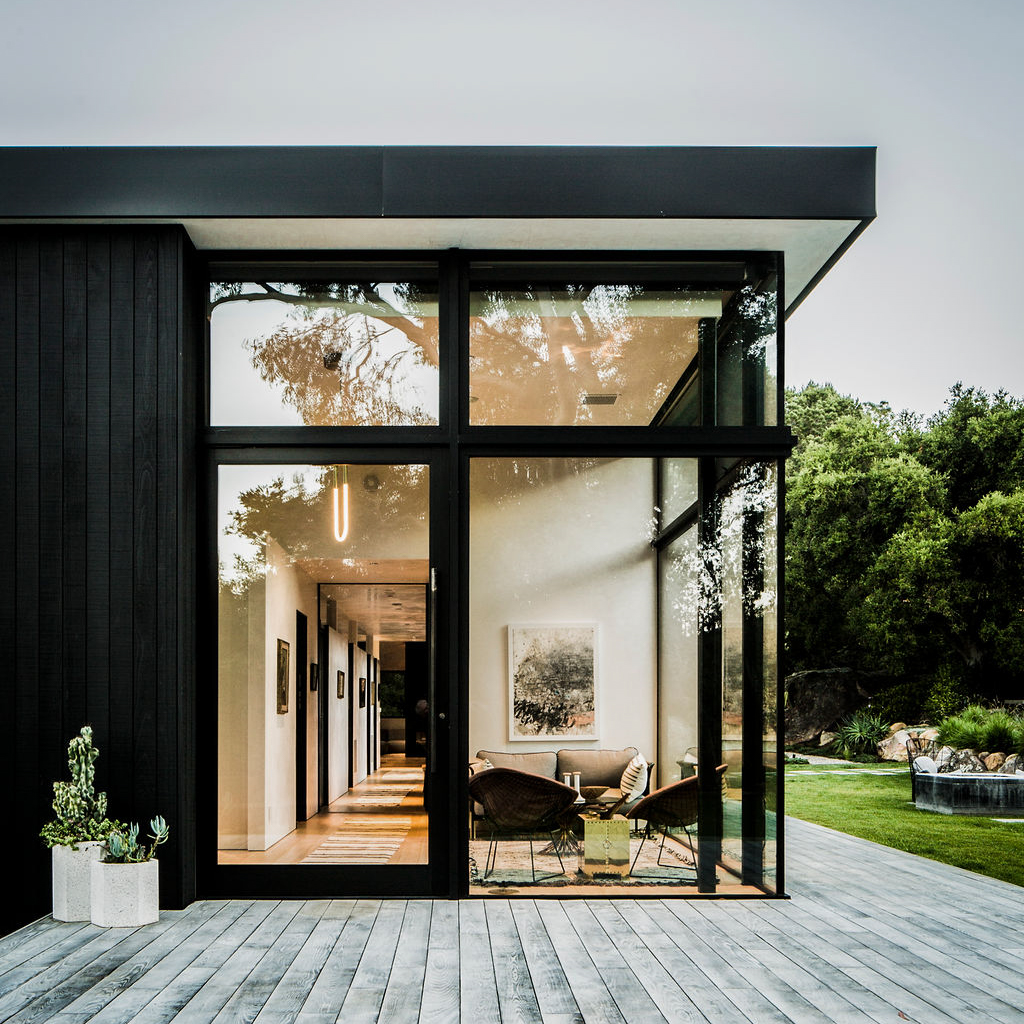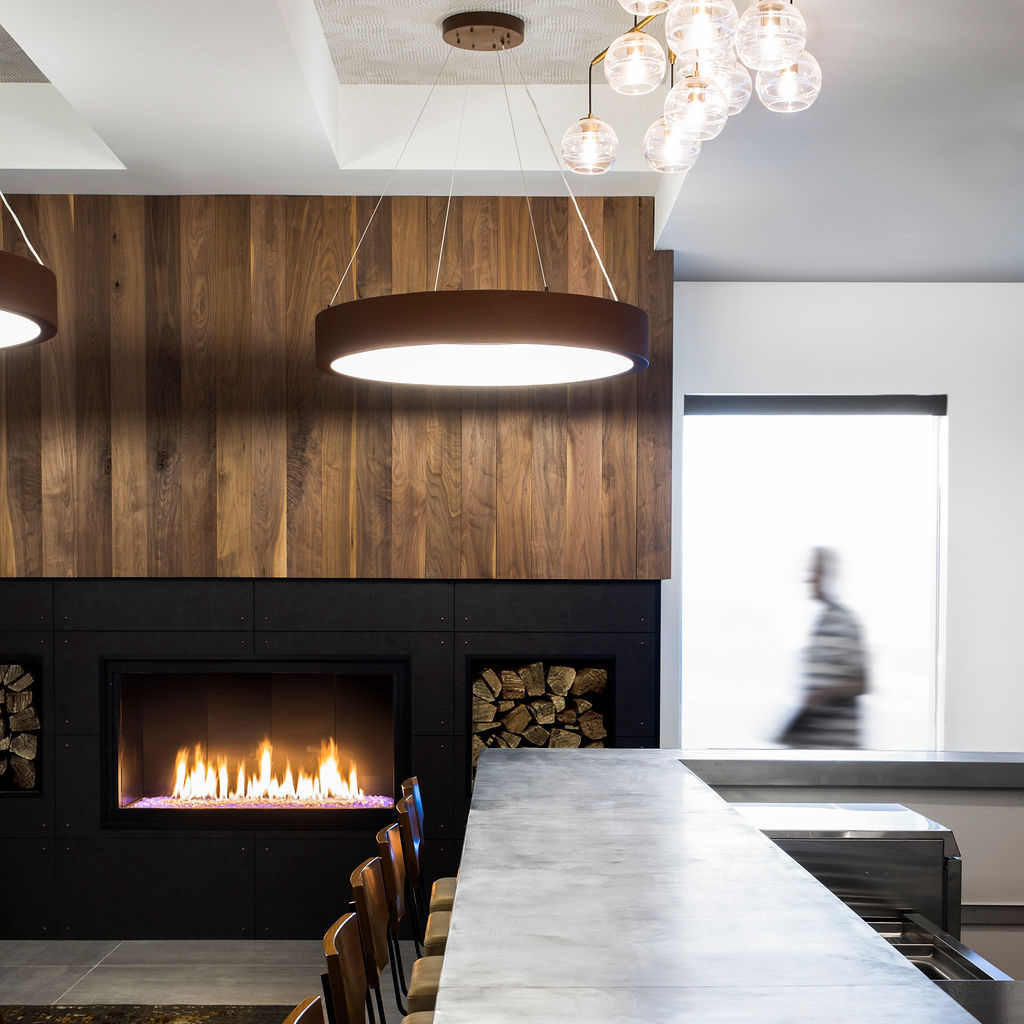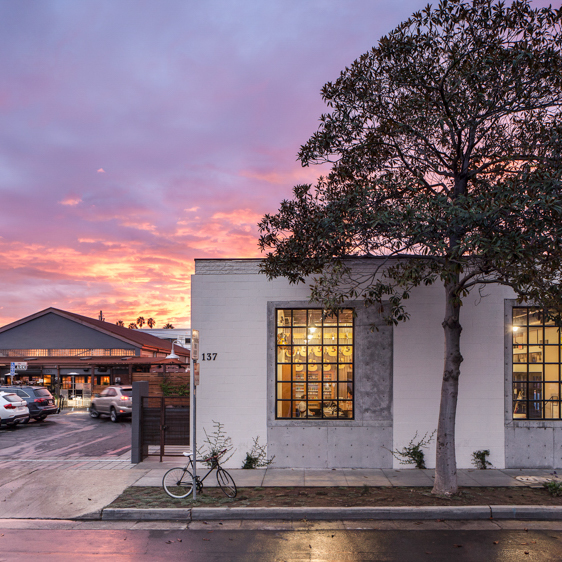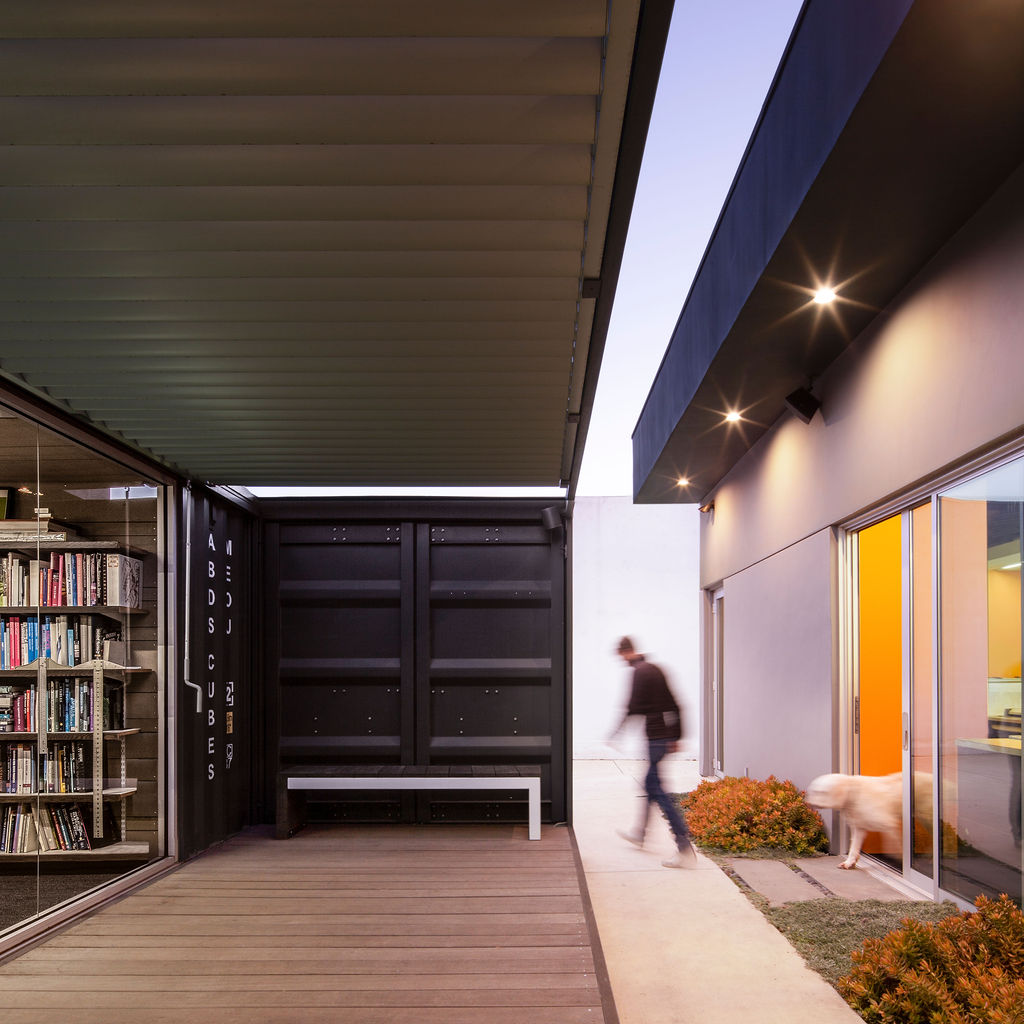Forms + Surfaces Offices - Carpinteria
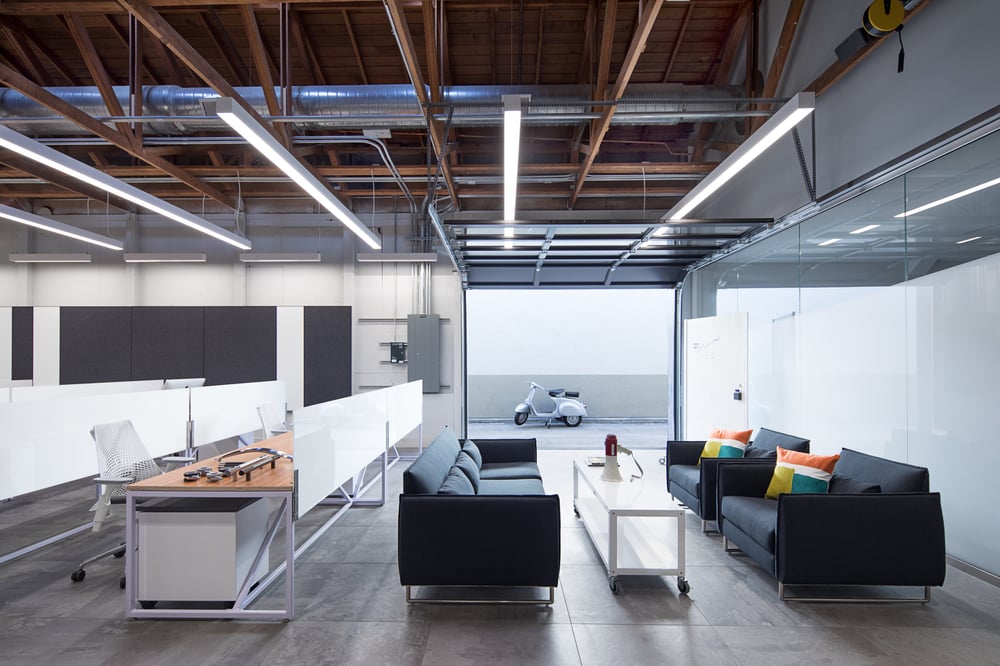
AB design studio was engaged by Forms + Surfaces, to design their offices.
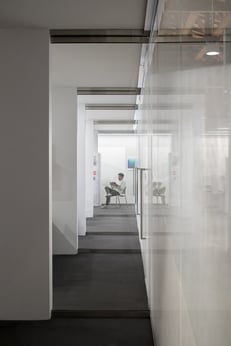
From elevator interiors to furnishings and lighting, the architectural products created by Forms + Surfaces are used in public spaces throughout the world. The company prides itself on its creative, collaborative processes to help customers transform its products into reality. This firm culture is captured in the new headquarters designed by Santa Barbara-based AB Design Studio. The offices and laboratory spaces are within a converted lemon-packing warehouse in Carpinteria, which was once the agricultural center of California’s central coast. The modern, open interiors serve as the Forms + Surfaces brand in physical form by showcasing products, providing spaces to experiment with new textures and designs, and encouraging collaboration among employees. The space is unified by an etched-glass wall extending along the corridor in the center of the long volume, dividing open and closed areas and reflecting the play of texture inherent in the types of surfaces developed by the company.
Patterned metal panels—a hallmark of the 50-year-old manufacturer—welcome visitors at the entrance. From there, the 80-foot-long glass “spine” features a striated, vertical pattern, cascading up and down, on both sides of the glass panels with a white silkscreened layer placed in between. Interior walls of offices, meeting rooms, and other spaces are set back from this feature wall, allowing for internal circulation and penetration of light through the glass boundary. The combination of solid and glass surfaces provides layers of opacity and transparency to vary the light and sight lines, create an inside-outside relationship within the interiors, and demonstrate the effectiveness of the company’s design approach.
The company’s culture of innovation, collaboration, and solution-based design is supported by workshops for experimentation and open office areas for teamwork in a space both modern and historic. Partitions are set below the ceiling to allow the roof-supportive trusses and mechanical ductwork to be exposed so the warehouse character of the original building is maintained. The wooden structure in the ceiling serves as a warm counterpoint to the sleek white walls and gray flooring below. The floor tiles, applied to floated mortar, were used to even out the concrete floors and resemble the existing material to preserve the original warehouse look. The only pops of color are the bathroom doors at the center of the interior, painted in the company’s signature red hue.
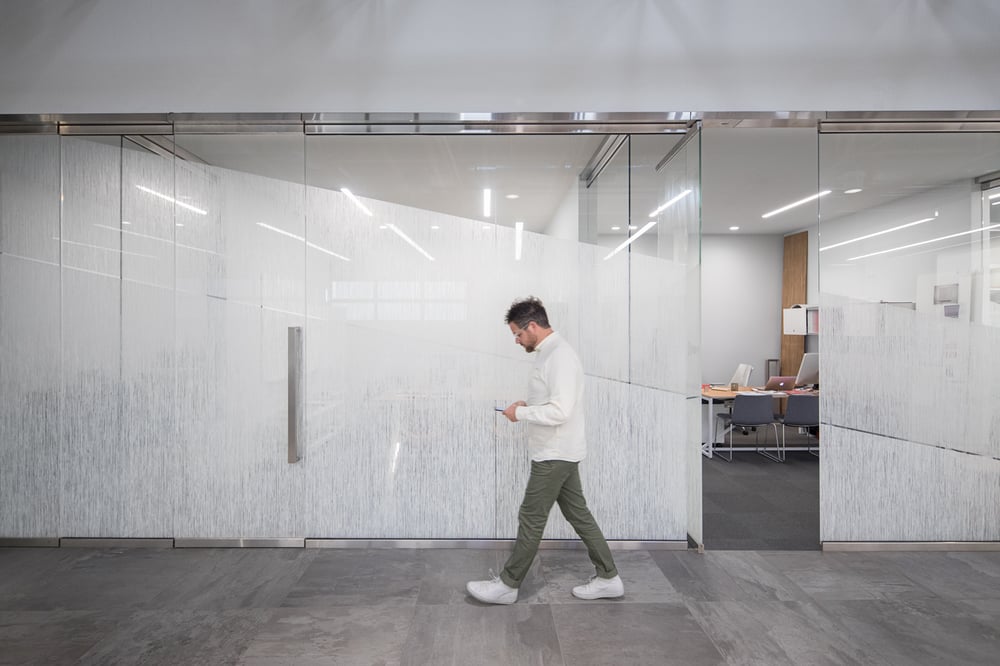
In the open office areas, custom workstations incorporate cherry-veneered tops pre-fabricated in Pittsburgh and assembled in Carpinteria. The materials library features a custom light table and grooved shelving to hold product panels. Throughout the open space and organizing spine, strips of LED lighting are suspended from the ceiling in an ordered series, bringing to mind a Dan Flavin art installation. A workshop with a stone relief on its back wall is the setting for experimentation in advanced materials and applications. Video conferencing rooms and video monitors in work areas facilitate collaboration among company employees in different locations, including manufacturing teams in Arizona.
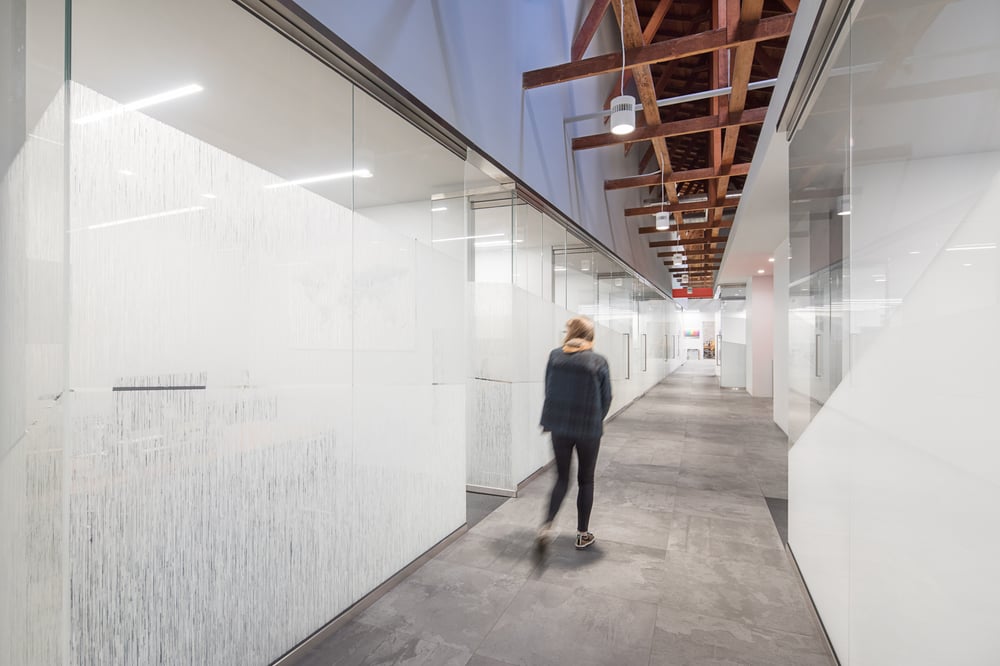
The headquarters, located in downtown Carpinteria, allows Forms + Surfaces to remain in the city where it started and improve the quality of work life for administrative and design staff. Open, modern spaces allow for concentrated teamwork on new products, while restaurants and urban amenities are only a short walk away. The large roll-up door is more than a service throughway. It expands the casual collaborative conversation area to the outdoors, taking full advantage of Forms + Surfaces’ coastal California location.
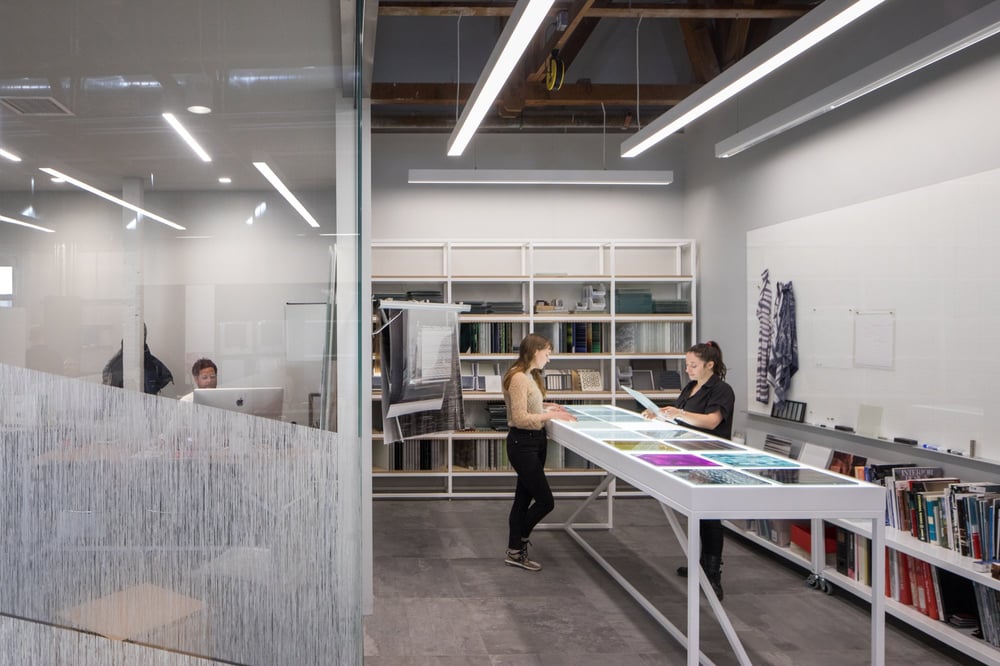
Written by: Office Snapshots
Photography by: Erin Feinblatt











.jpg)













